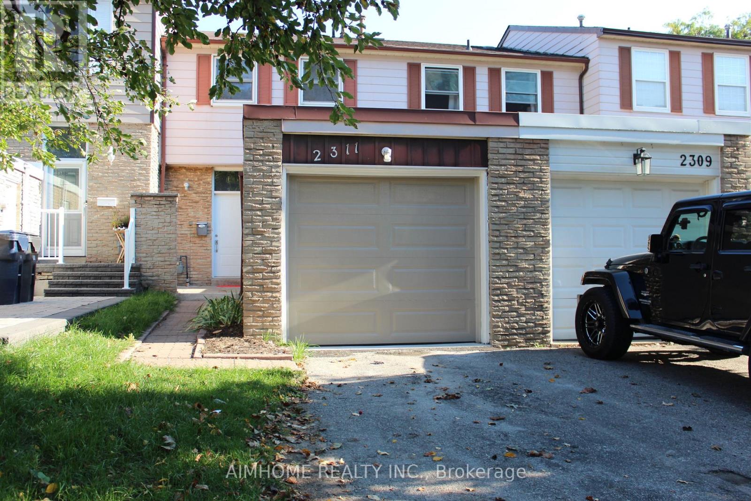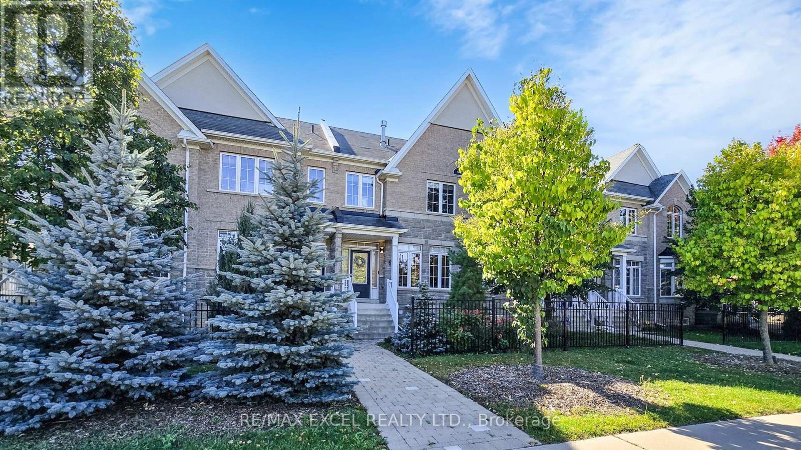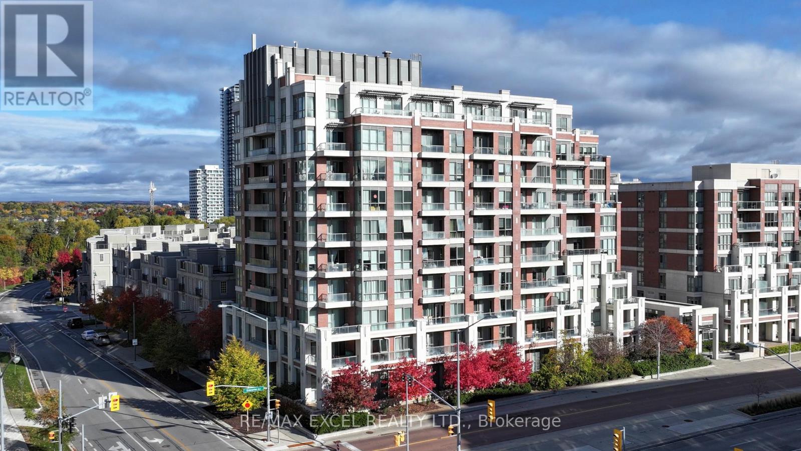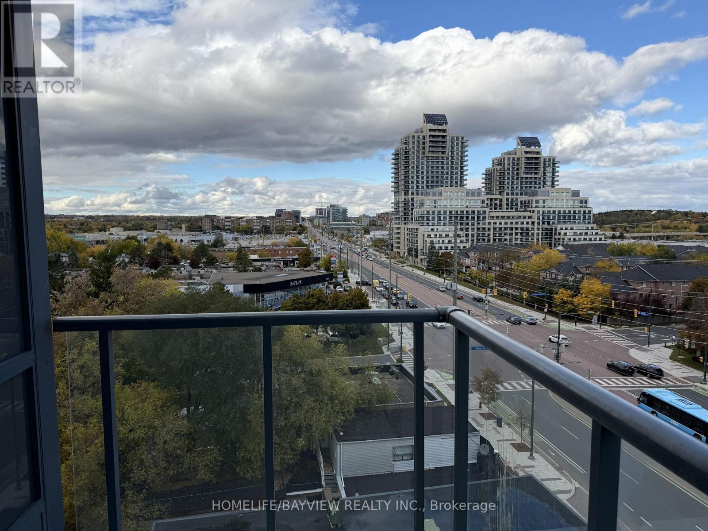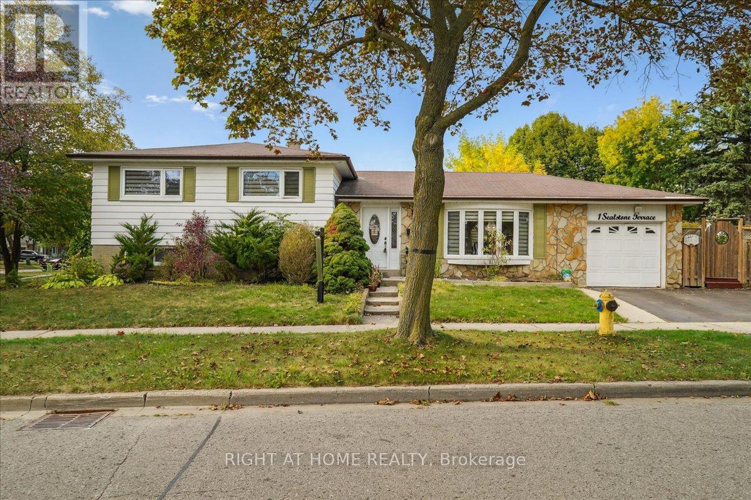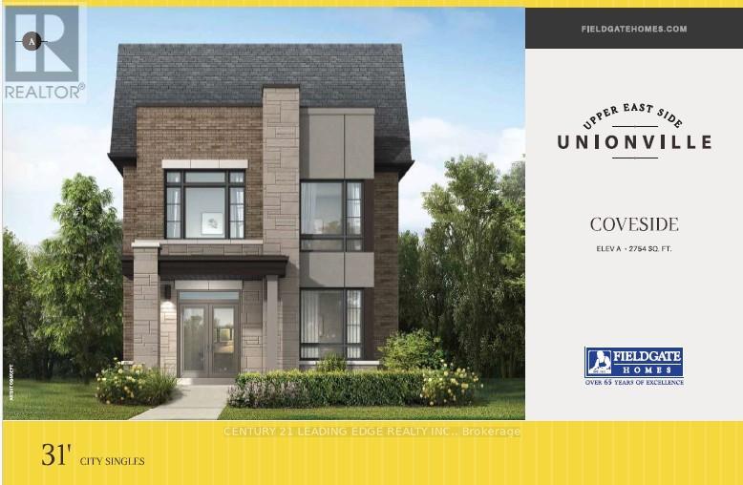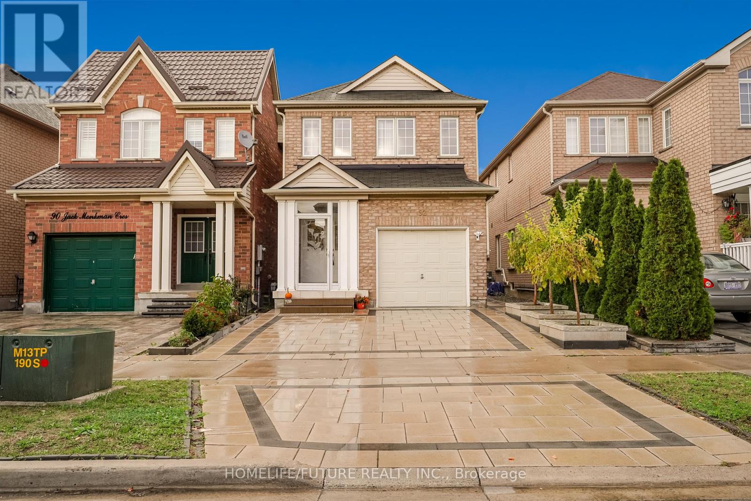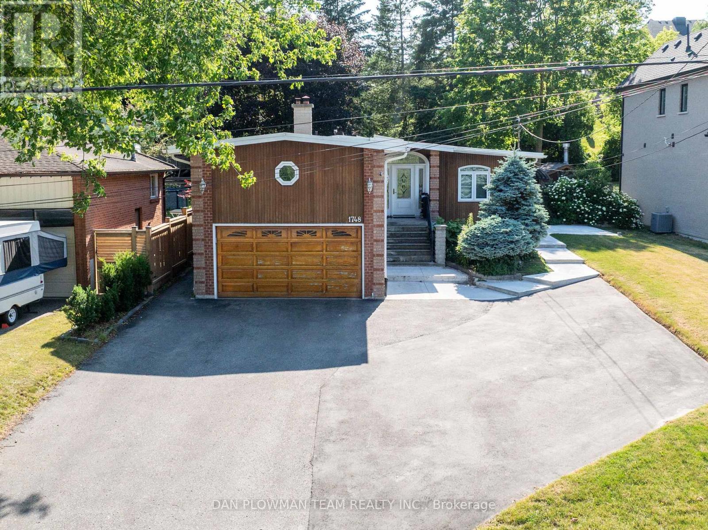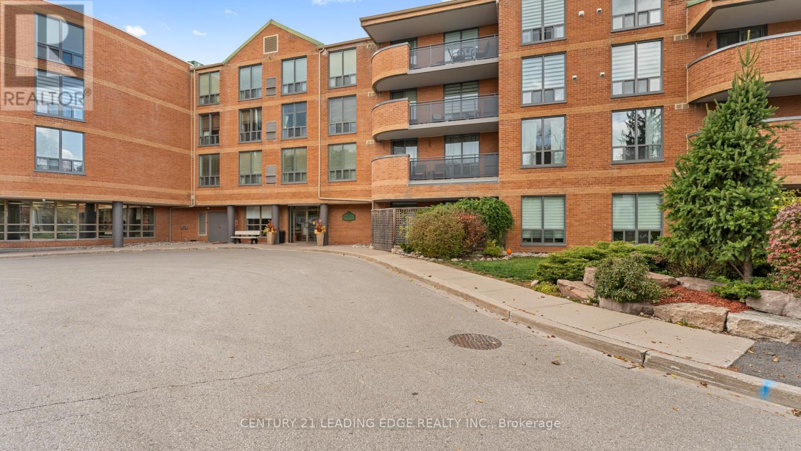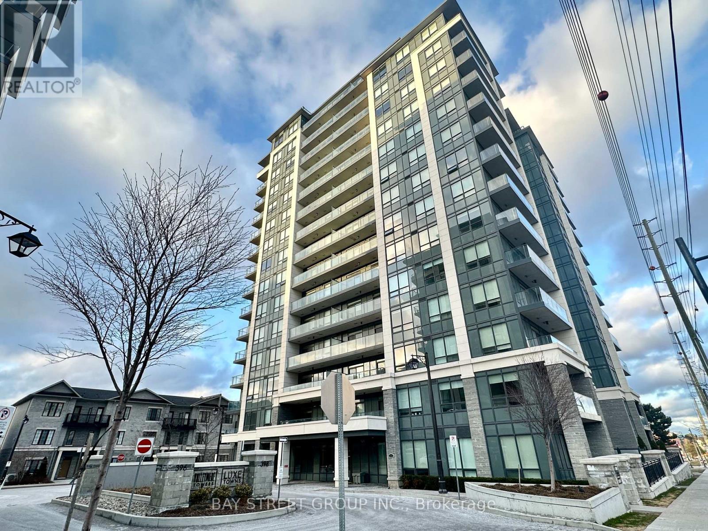- Houseful
- ON
- Whitchurch-stouffville Stouffville
- Stouffville
- 14 Clausfarm Ln
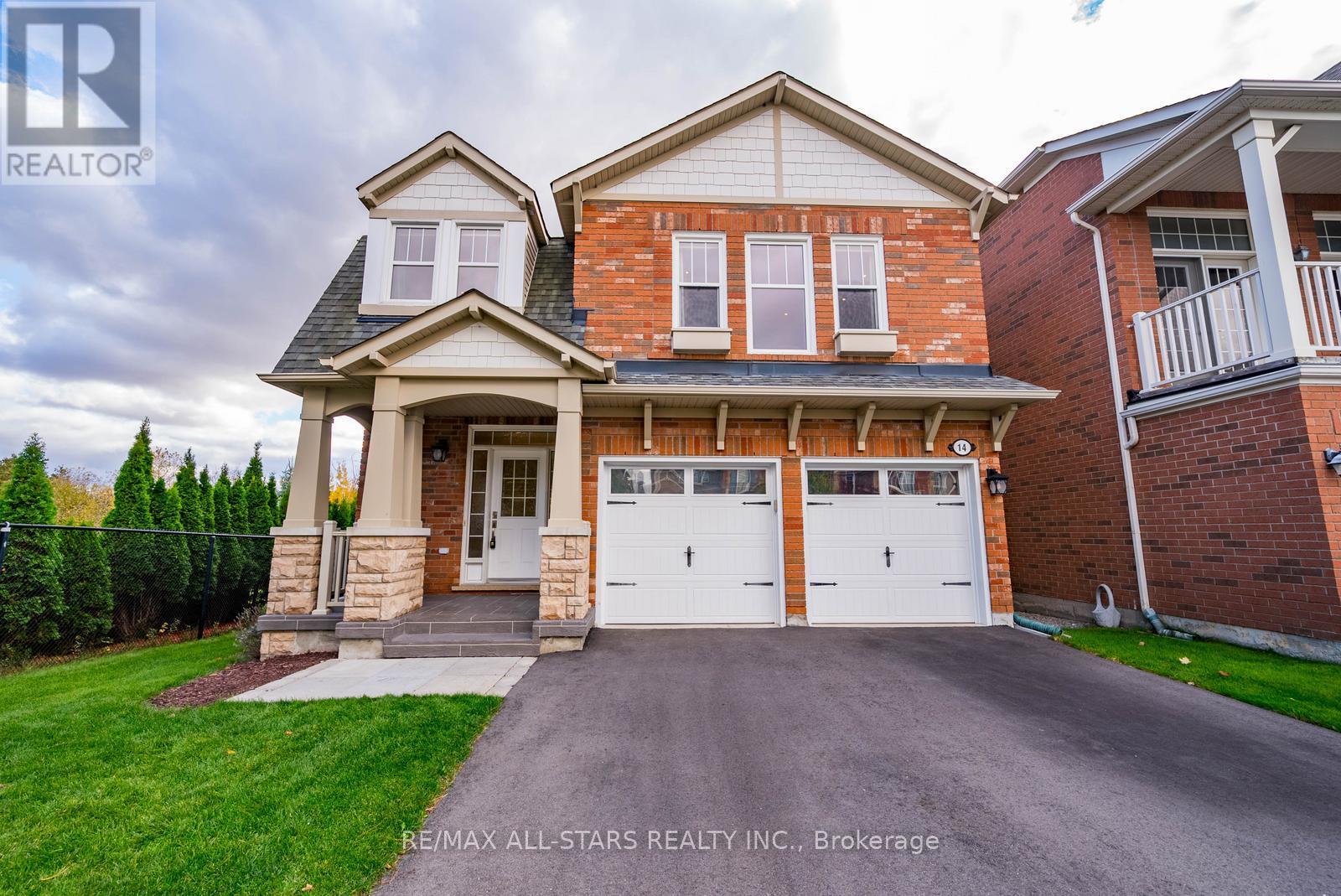
14 Clausfarm Ln
14 Clausfarm Ln
Highlights
Description
- Time on Housefulnew 6 hours
- Property typeSingle family
- Neighbourhood
- Median school Score
- Mortgage payment
This stunning detached double-car garage home is tucked away at the end of a quiet court in Stouffville's highly sought-after Wheler's Mill community. Enjoy exceptional privacy with no neighbours beside you and breathtaking ravine views. Featuring over 2800 sq ft of living space, this home offers a bright, open layout with 9-ft ceilings, pot lights, and tons of upgrades throughout. The second floor boasts 3 spacious bedrooms and main level has large principal rooms perfect for family living and entertaining. The second level includes a generous bonus room that can easily be converted into a 4th bedroom, home office, or family lounge. The primary retreat features a walk-in closet and beautifully updated 5-pc ensuite, while the additional bedrooms share a convenient Jack & Jill bath. The finished basement adds even more living space with a full bath and large rec area. Step outside to your private backyard oasis backing onto the ravine-ideal for relaxing or entertaining. Steps to top-rated schools, parks, trails, and minutes to Main Street shops and restaurants. You're connected to a stunning trail system leading you to Uxbridge and Markham, perfect for the outdoor enthusiasts! (id:63267)
Home overview
- Cooling Central air conditioning
- Heat source Natural gas
- Heat type Forced air
- Sewer/ septic Sanitary sewer
- # total stories 2
- # parking spaces 6
- Has garage (y/n) Yes
- # full baths 3
- # half baths 1
- # total bathrooms 4.0
- # of above grade bedrooms 4
- Flooring Hardwood, laminate
- Community features School bus, community centre
- Subdivision Stouffville
- View View
- Directions 1980580
- Lot size (acres) 0.0
- Listing # N12481778
- Property sub type Single family residence
- Status Active
- Bedroom 7.77m X 3.53m
Level: Basement - Recreational room / games room 5.58m X 2.9m
Level: Basement - Living room 3.16m X 4.51m
Level: Main - Kitchen 4.8m X 3.68m
Level: Main - Dining room 3.63m X 3.7m
Level: Main - Primary bedroom 4.5m X 4.31m
Level: Upper - 3rd bedroom 4.46m X 3.48m
Level: Upper - Loft 4.35m X 4.3m
Level: Upper - 2nd bedroom 2.96m X 4.05m
Level: Upper
- Listing source url Https://www.realtor.ca/real-estate/29031896/14-clausfarm-lane-whitchurch-stouffville-stouffville-stouffville
- Listing type identifier Idx

$-3,861
/ Month

