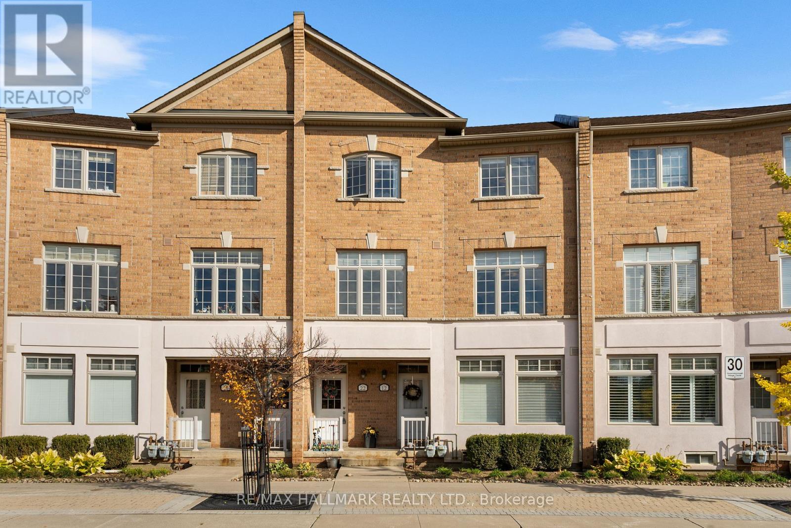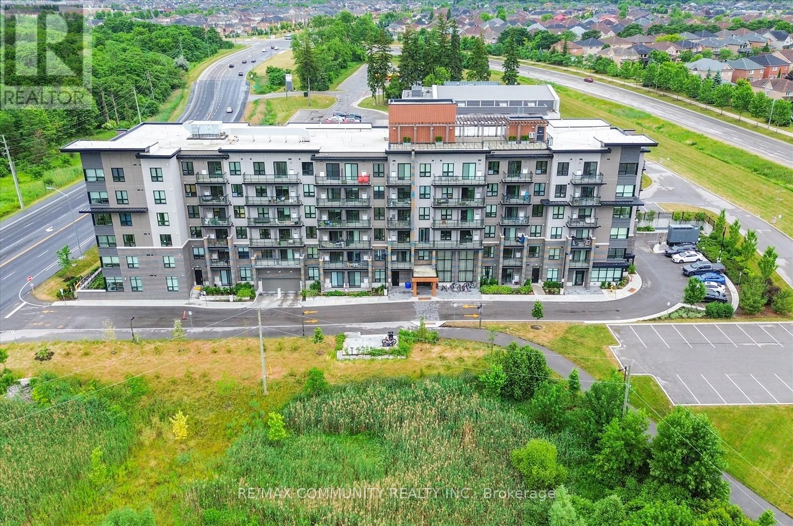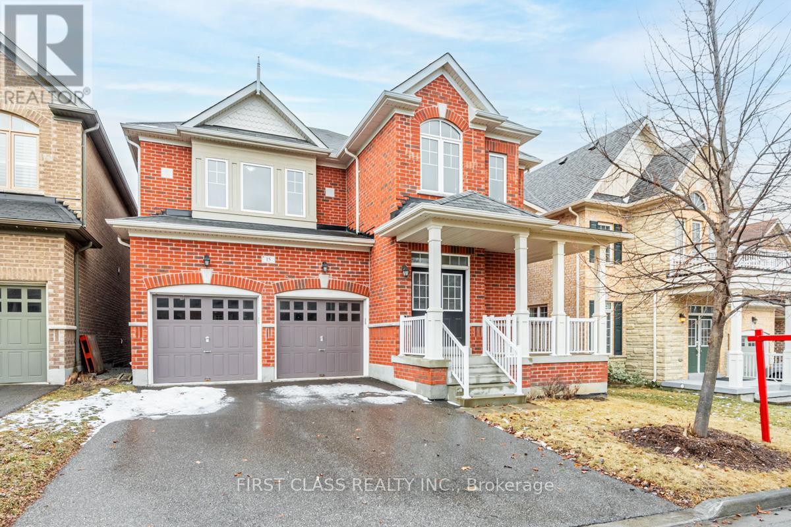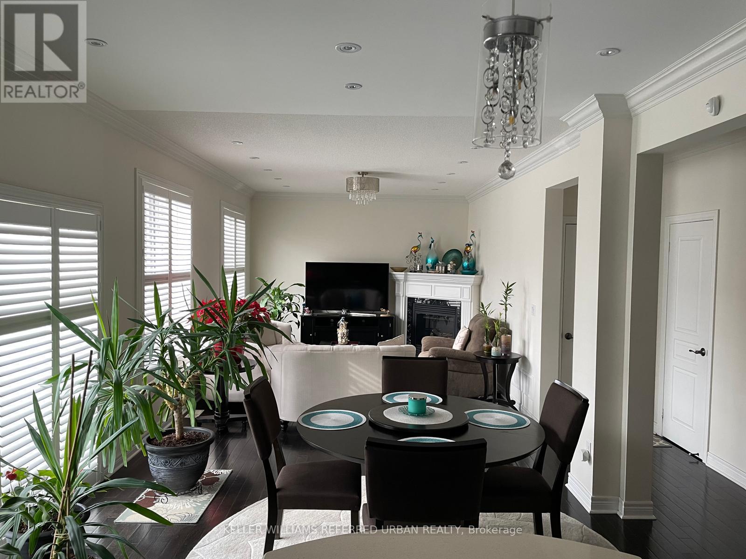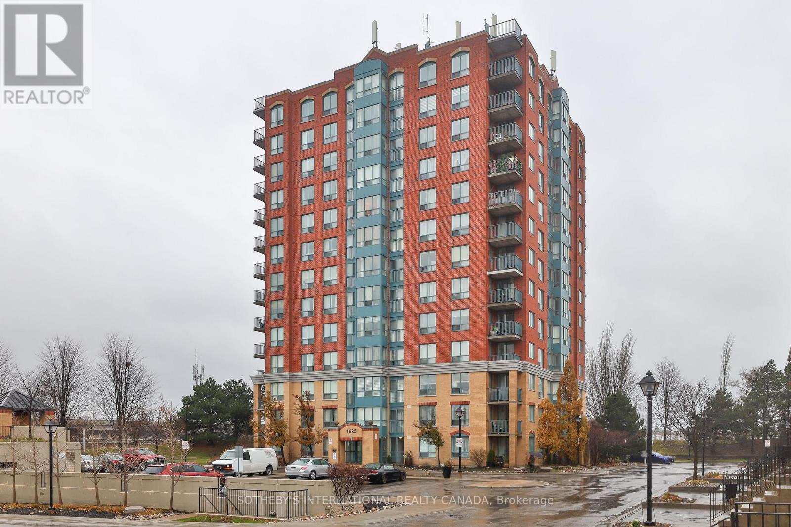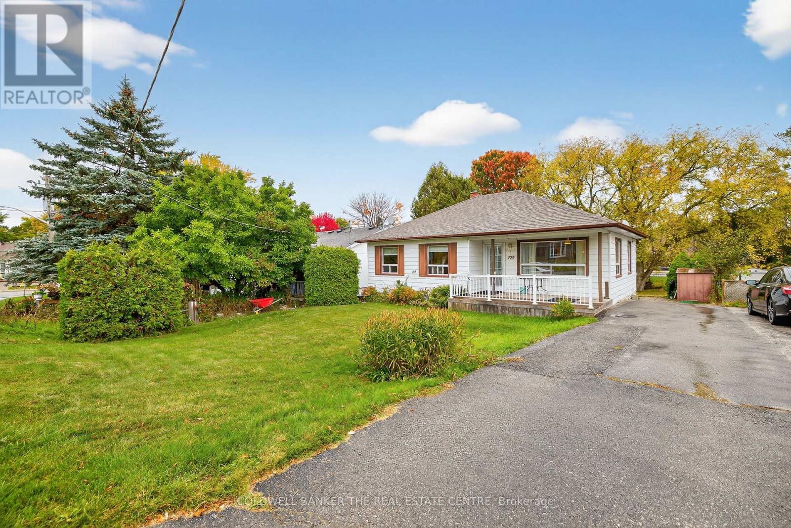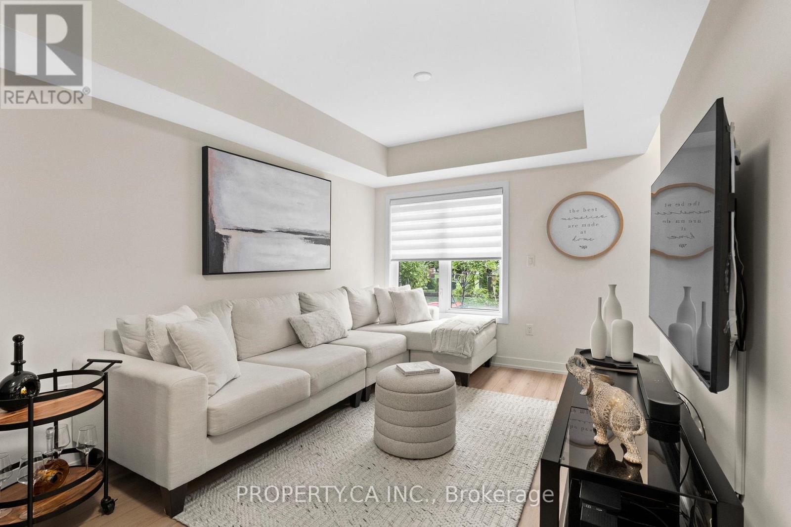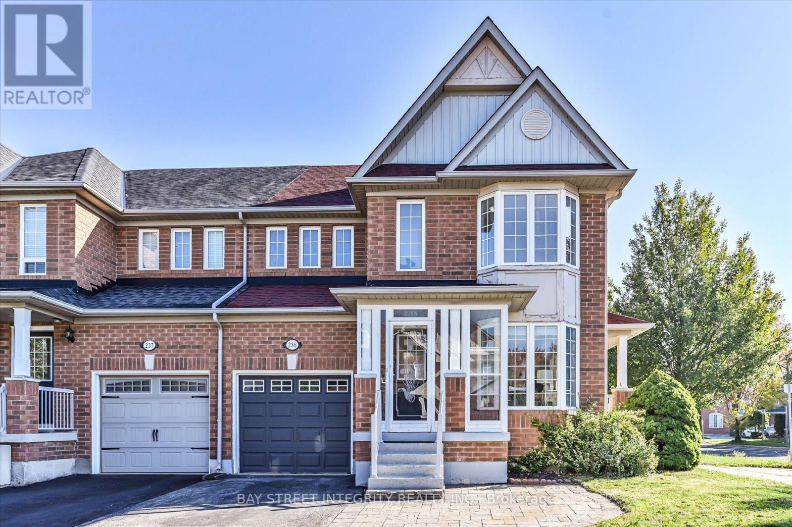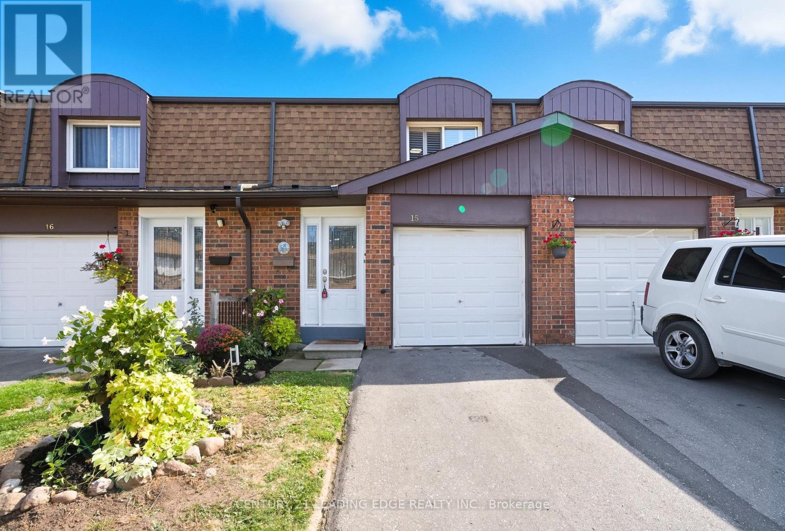- Houseful
- ON
- Whitchurch-stouffville Stouffville
- Stouffville
- 144 Byers Pond Way

144 Byers Pond Way
144 Byers Pond Way
Highlights
Description
- Time on Housefulnew 3 hours
- Property typeSingle family
- Neighbourhood
- Median school Score
- Mortgage payment
Amazing Opportunity To Own This 3-Year-New Detached Home In The Heart Of Stouffville! Beautiful Corner-Lot Property With Elegant French-Style Double-Door Entry, 2-Car Garage With No-Sidewalk Driveway Parking For Up To 6 Cars, Outdoor Smart LED Trim Lighting, And Well-Maintained Landscaping And Garden. Over $350K In Upgrades From Bottom To Top, With Abundant Natural Light From Oversized Windows. Features Elegant Waffle Ceiling In Living Area, Sun-Filled Dining Room, Spacious Office, And Upgraded Kitchen With Walk-Out To A Large Backyard Deck, Perfect For Family Gatherings And Summer BBQs. Upstairs Offers 5 Bedrooms (One Converted Into A Luxurious Walk-In Closet. A Must See!). Finished Basement With Separate Entrance By Builder, Upgraded Bar Area, Recreation Room, And Mahjong Room. Conveniently Located Near Go Train, Highways, Parks, Trails, And Schools. (id:63267)
Home overview
- Cooling Central air conditioning
- Heat source Natural gas
- Heat type Forced air
- Sewer/ septic Sanitary sewer
- # total stories 2
- # parking spaces 6
- Has garage (y/n) Yes
- # full baths 4
- # half baths 1
- # total bathrooms 5.0
- # of above grade bedrooms 8
- Flooring Hardwood, tile
- Subdivision Stouffville
- Lot size (acres) 0.0
- Listing # N12474190
- Property sub type Single family residence
- Status Active
- 4th bedroom 4.19m X 3.04m
Level: 2nd - 2nd bedroom 3.37m X 2.73m
Level: 2nd - 3rd bedroom 3.32m X 3.28m
Level: 2nd - Primary bedroom 5.35m X 3.66m
Level: 2nd - 5th bedroom 3.63m X 4.04m
Level: 2nd - Games room 4.22m X 2.27m
Level: Basement - Den 2.84m X 2.59m
Level: Basement - Recreational room / games room 8.58m X 4.45m
Level: Basement - Kitchen 4.7m X 3.12m
Level: Ground - Living room 5.76m X 4.32m
Level: Ground - Foyer 2.63m X 2.94m
Level: Ground - Den 3.04m X 4.02m
Level: Ground - Dining room 3.65m X 4.49m
Level: Ground
- Listing source url Https://www.realtor.ca/real-estate/29015233/144-byers-pond-way-whitchurch-stouffville-stouffville-stouffville
- Listing type identifier Idx

$-3,731
/ Month

