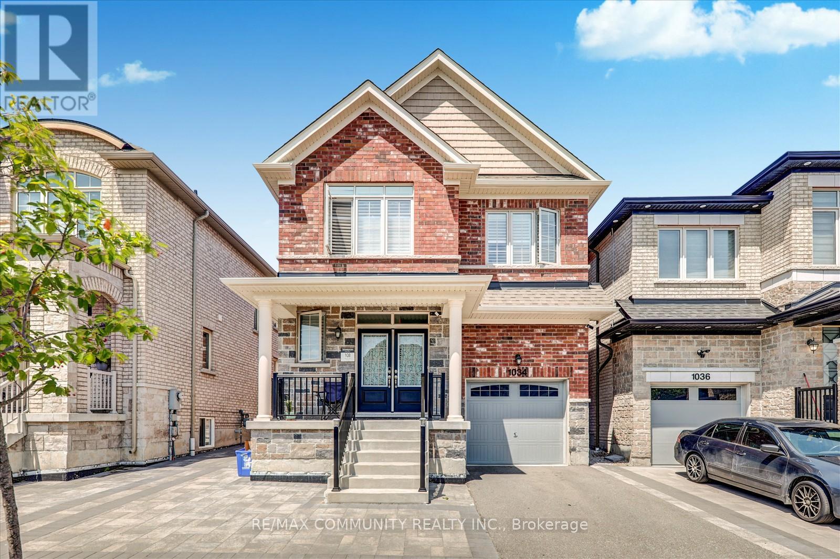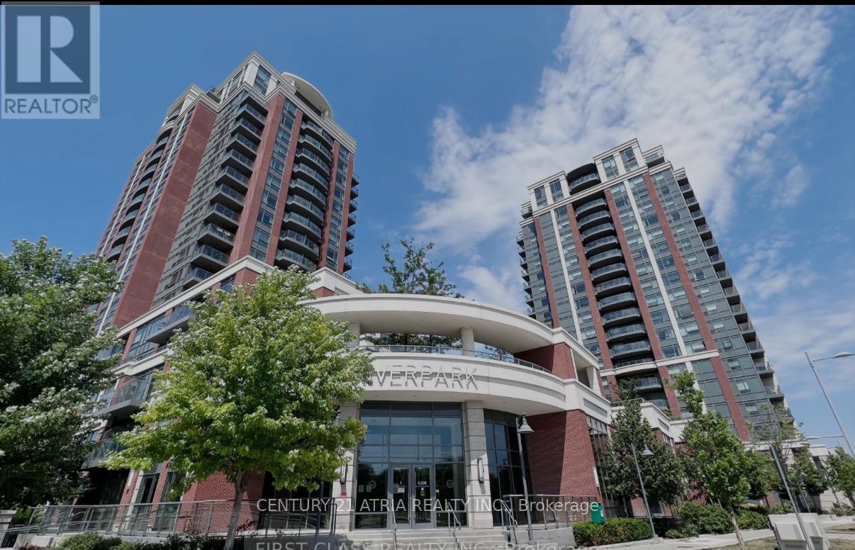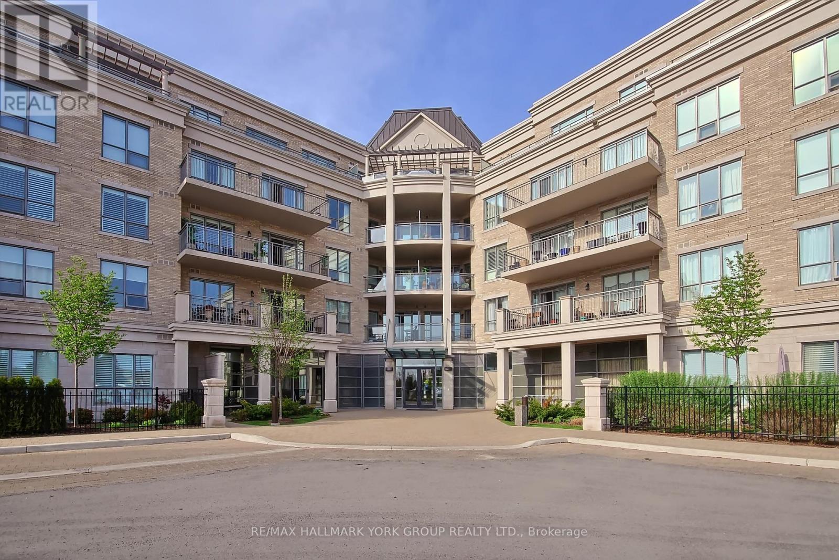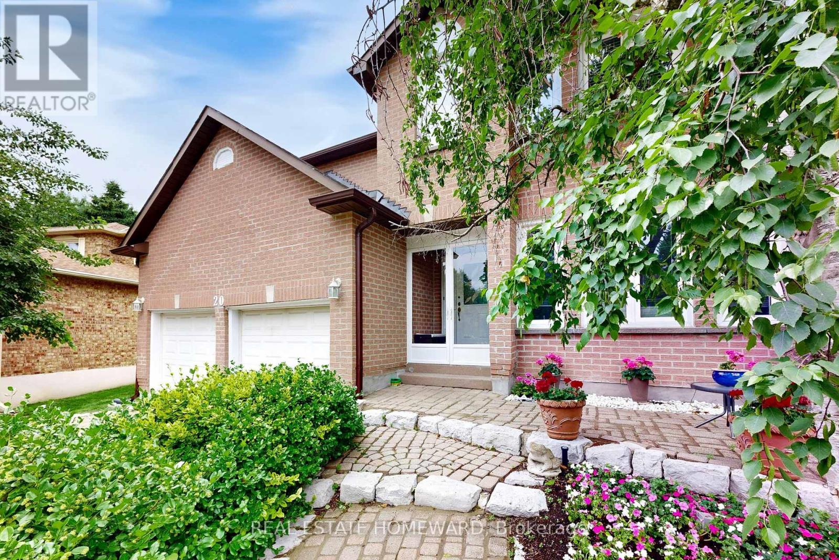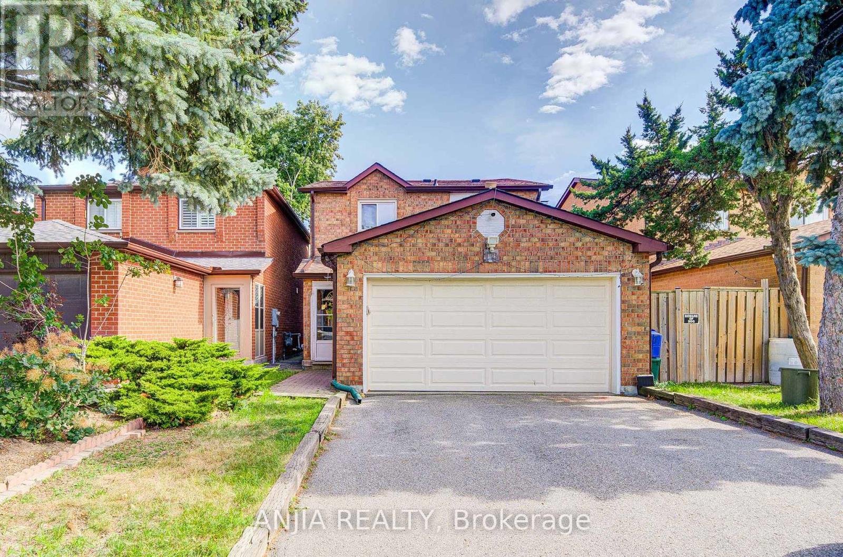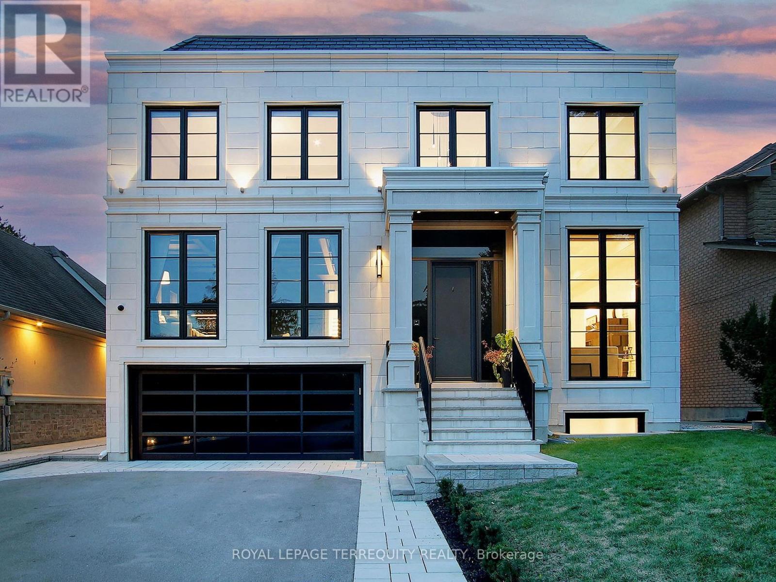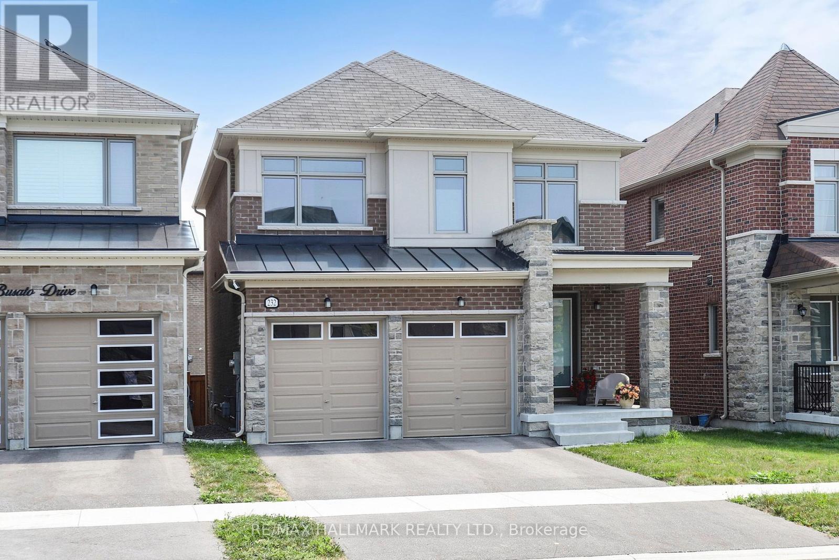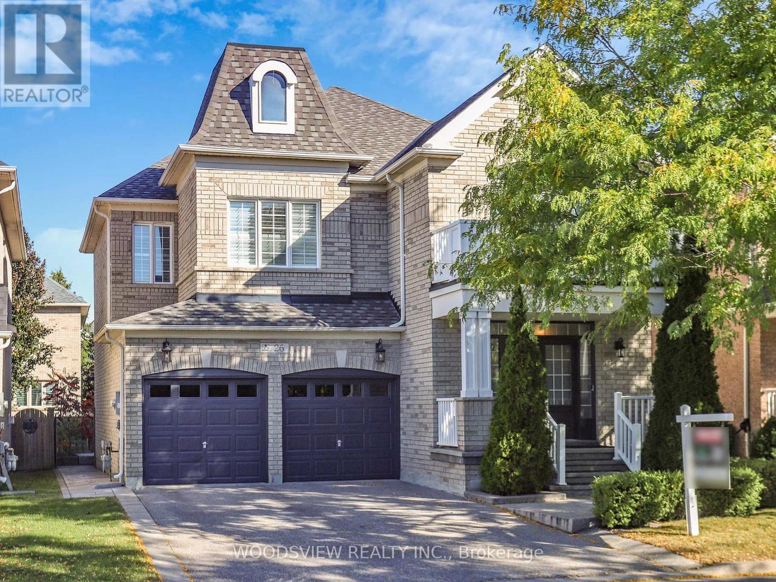- Houseful
- ON
- Whitchurch-Stouffville
- Stouffville
- 15 Robertdale Ct
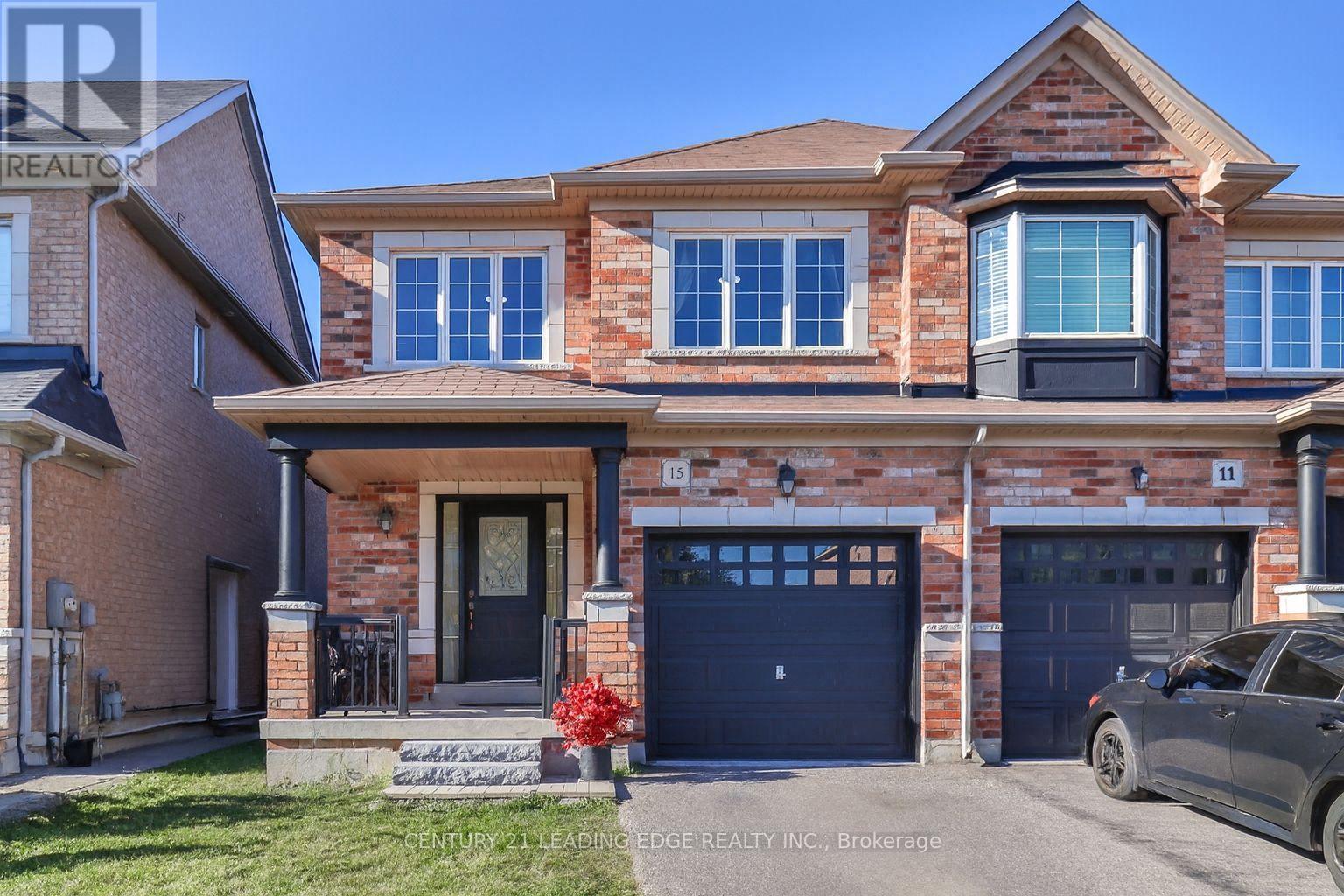
Highlights
Description
- Time on Housefulnew 7 hours
- Property typeSingle family
- Neighbourhood
- Median school Score
- Mortgage payment
This Home has been Meticulously Cared for by the First Owners directly from the Builder. The Front Walkway Entrance Shows Quality of Workmanship with a Comfortable Size Porch for Relaxing and Enjoying the Quite Living of being on a Cul-De-Sac! Upgraded Stepping Stones Enhance the Entrance of this Beautiful Fully Brick Home. Recently Painted Interior and Exterior. New light fixtures throughout, including a Sparkling Lavish Chandelier above the Dining Room Table adding Elegance to the Main Floor. Open Concept Kitchen Boasts Breakfast Bar + Eat In Area with Walkout to Backyard, Perfect for BBQ'ing! Upgraded Custom-Designed Cherry Brazilian Hardwood on Main Floor. Classy Solid Black Ornate Wrought Iron Staircase Spindles Lead up to 3 Bedrooms with Generous Sized Primary Bedroom including a Walk in Closet and 4 Piece Bath w/ Soaker Tub. Home includes all Stylish Draperies. Don't let this Opportunity Pass you by to Live in One of Stouffville's most Desired Family Friendly Neighbourhoods, Close to Schools, Parks & Wonderful Shopping Options! (id:63267)
Home overview
- Cooling Central air conditioning
- Heat source Natural gas
- Heat type Forced air
- Sewer/ septic Sanitary sewer
- # total stories 2
- # parking spaces 2
- Has garage (y/n) Yes
- # full baths 2
- # half baths 1
- # total bathrooms 3.0
- # of above grade bedrooms 3
- Flooring Hardwood, ceramic, carpeted
- Subdivision Stouffville
- Directions 1422077
- Lot size (acres) 0.0
- Listing # N12418535
- Property sub type Single family residence
- Status Active
- 3rd bedroom 3.98m X 2.74m
Level: 2nd - 2nd bedroom 3.96m X 2.99m
Level: 2nd - Primary bedroom 5.49m X 3.93m
Level: 2nd - Laundry 3.98m X 2.74m
Level: Lower - Eating area 2.77m X 2.47m
Level: Main - Living room 4.26m X 3.35m
Level: Main - Dining room 5.79m X 3.04m
Level: Main - Kitchen 3.56m X 2.65m
Level: Main
- Listing source url Https://www.realtor.ca/real-estate/28895169/15-robertdale-court-whitchurch-stouffville-stouffville-stouffville
- Listing type identifier Idx

$-2,666
/ Month

