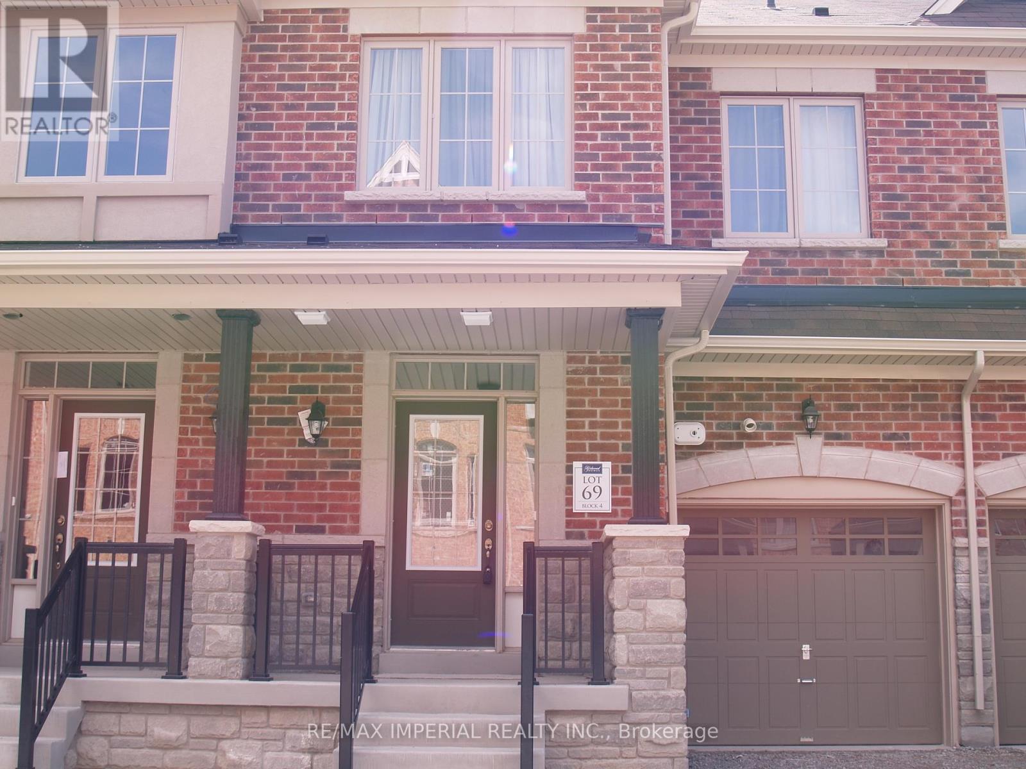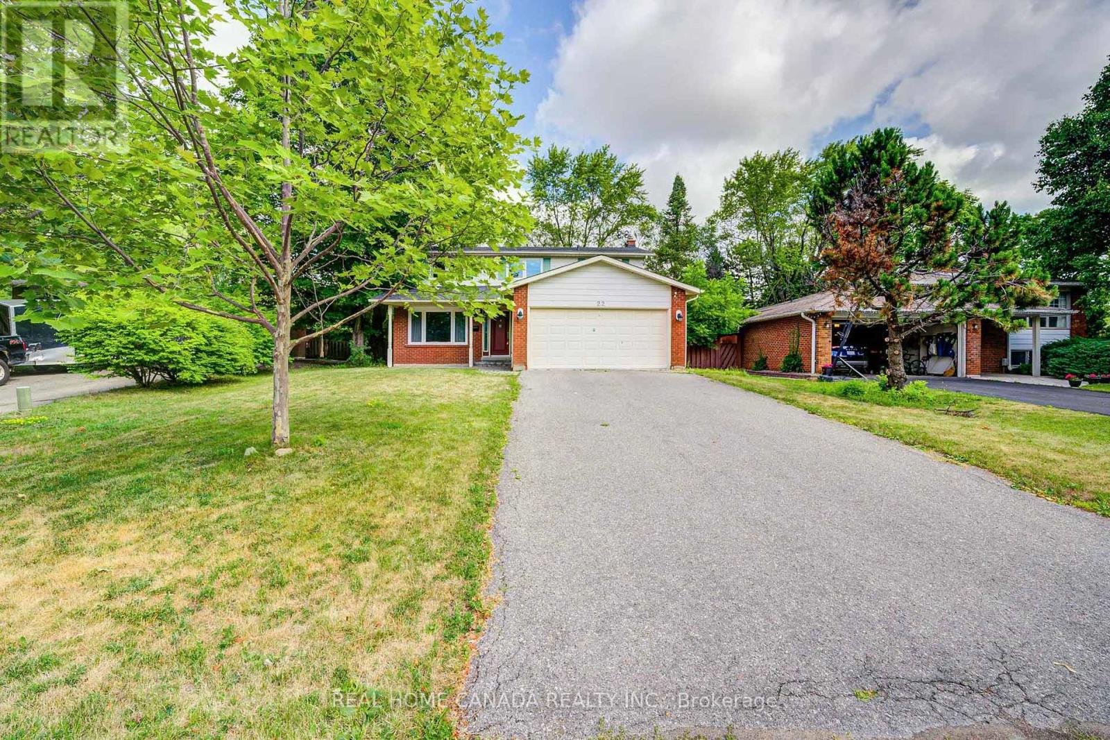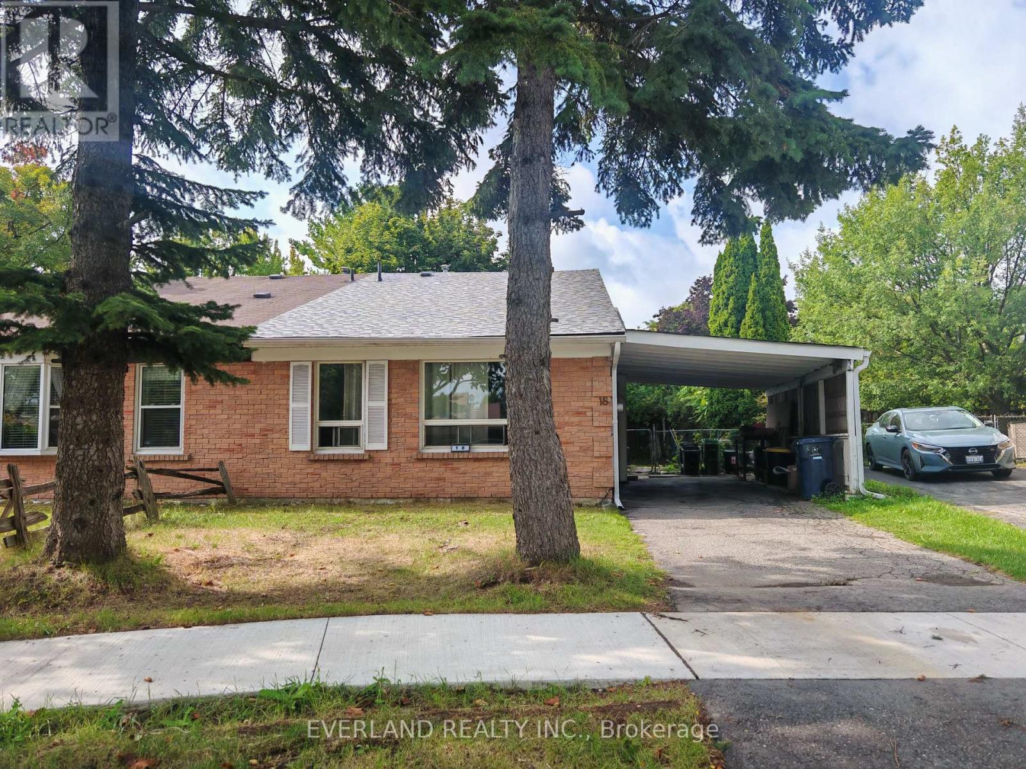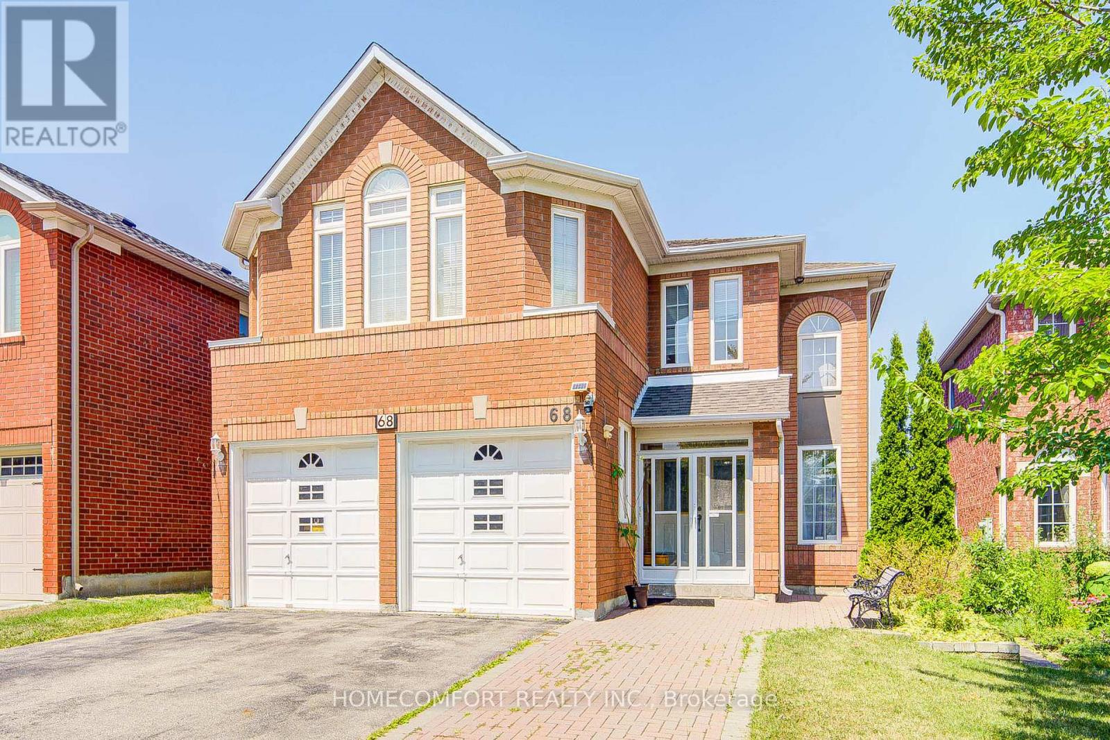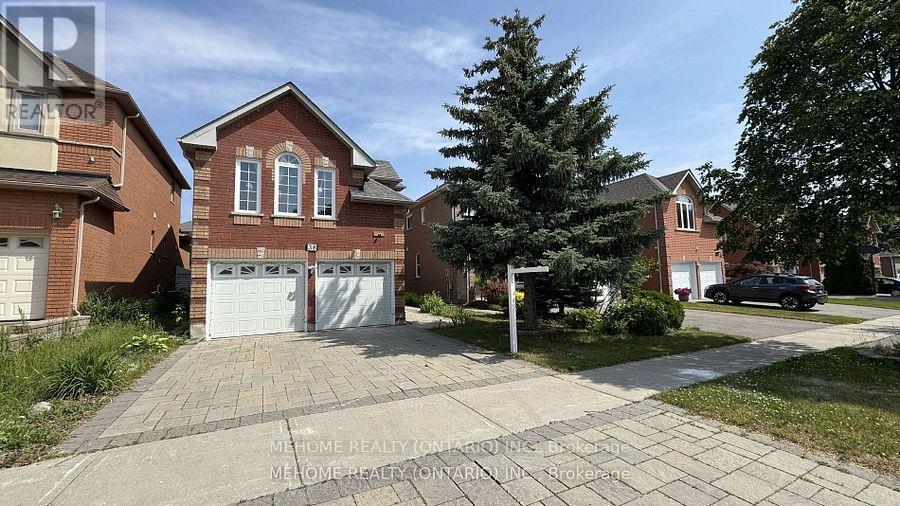- Houseful
- ON
- Whitchurch-stouffville Stouffville
- Stouffville
- 16 William St
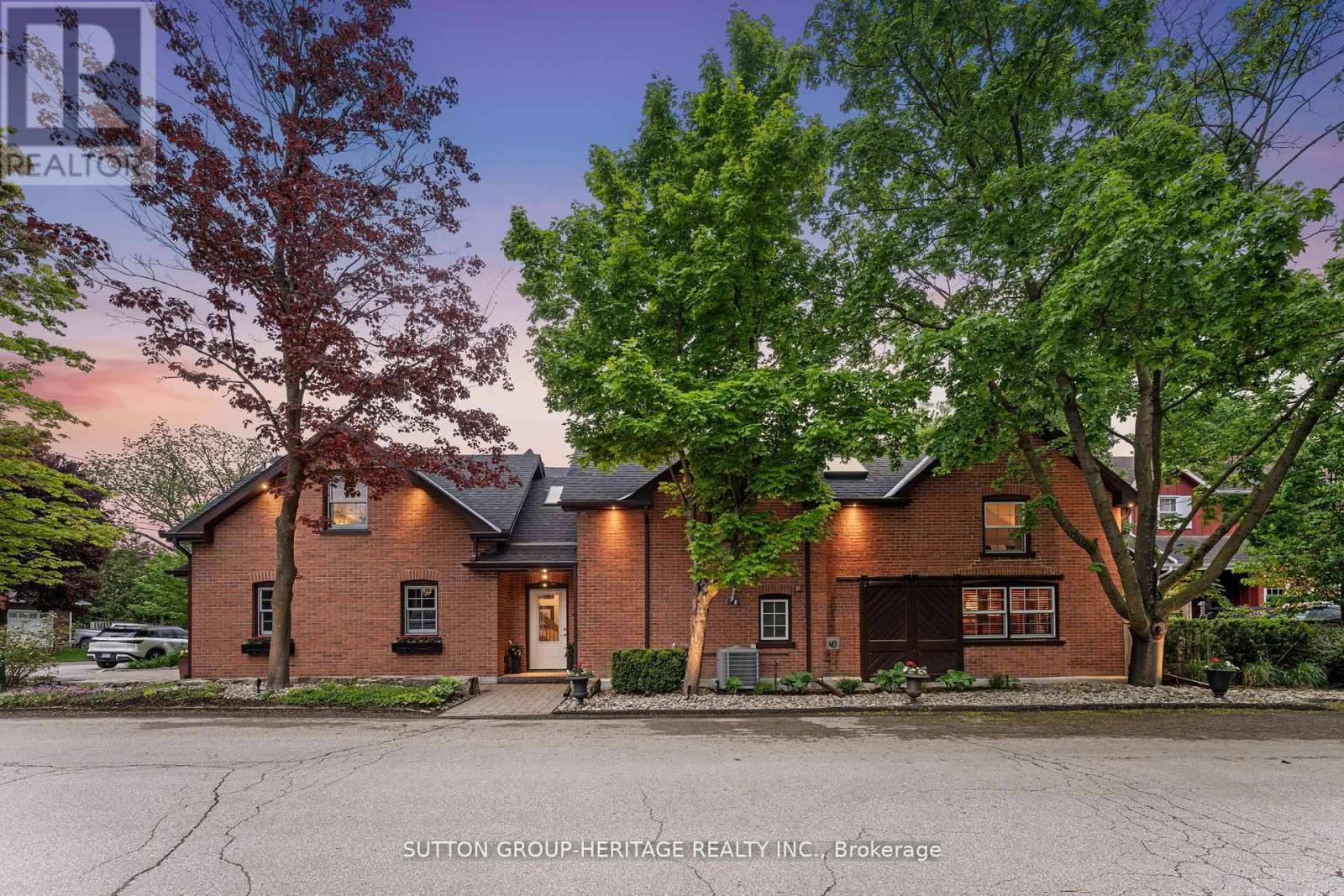
16 William St
16 William St
Highlights
Description
- Time on Houseful11 days
- Property typeSingle family
- Neighbourhood
- Median school Score
- Mortgage payment
The Coach House Historic Elegance Meets Modern Luxury Gracefully set at the corner of William & Second Streets in Stouffville, this cherished early-1900s landmark blends timeless character with exceptional modern comfort. The 3-bedroom, 3-bath home features a heated double garage with interior access, built-in cabinetry, and a flip-down workbench. A whole-home backup generator adds peace of mind, while the grand two-storey foyer welcomes you with heated tile floors and abundant natural light from skylights and solar tubes with powered shades. Recent upgrades include a 2025 Lennox furnace, Carrier AC, 2024 smart thermostats, water softener, reverse osmosis system, and Hydrawise irrigation. The refreshed kitchen (2024) offers a custom range hood, new lighting, a new built-in microwave and bar fridge, and a stylish bar and coffee servery. A new laundry center (2024) complements the 2022 washer/dryer, and the second-floor bathrooms feature updated fixtures, a tub surround, and a rain shower with a wand. A 2018 addition expanded the home with a family room, den, office, craft room/gym, and spa bath with steam shower and sauna. Outside, enjoy a private courtyard with a pergola, serenity pond, and natural gas fireplace. Additional highlights include three gas fireplaces (two interior, one exterior), two BBQ hookups, generous closets, a custom office desk with a bar sink, and a bespoke wall unit in the craft room. The primary bedroom features a stained-glass window and built-in cabinetrycompleting this rare opportunity to own a piece of Stouffville's history, thoughtfully re-imagined for today's lifestyle. (id:63267)
Home overview
- Cooling Central air conditioning
- Heat source Natural gas
- Heat type Forced air
- Sewer/ septic Sanitary sewer
- # total stories 2
- Fencing Fenced yard
- # parking spaces 4
- Has garage (y/n) Yes
- # full baths 3
- # total bathrooms 3.0
- # of above grade bedrooms 3
- Flooring Cork, hardwood
- Has fireplace (y/n) Yes
- Subdivision Stouffville
- Lot size (acres) 0.0
- Listing # N12297707
- Property sub type Single family residence
- Status Active
- Family room 6.58m X 5.91m
Level: 2nd - Bedroom 4.96m X 3.07m
Level: 2nd - Office 3.13m X 6.72m
Level: 2nd - Primary bedroom 4.38m X 3.56m
Level: 2nd - Bedroom 3.61m X 3.27m
Level: 2nd - Foyer 3.58m X 1.83m
Level: Main - Dining room 4.51m X 3.32m
Level: Main - Kitchen 4.87m X 3.3m
Level: Main - Living room 4.38m X 4.17m
Level: Main - Den 4.23m X 3.09m
Level: Main
- Listing source url Https://www.realtor.ca/real-estate/28633130/16-william-street-whitchurch-stouffville-stouffville-stouffville
- Listing type identifier Idx

$-4,634
/ Month







