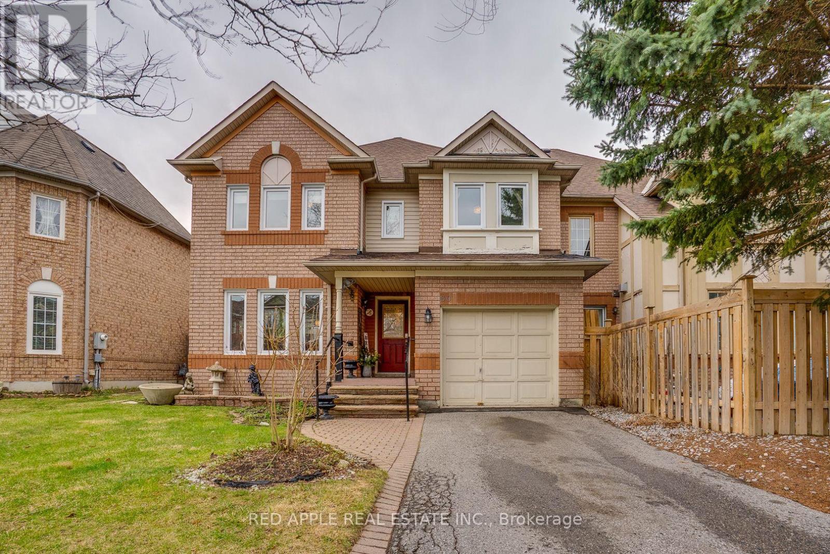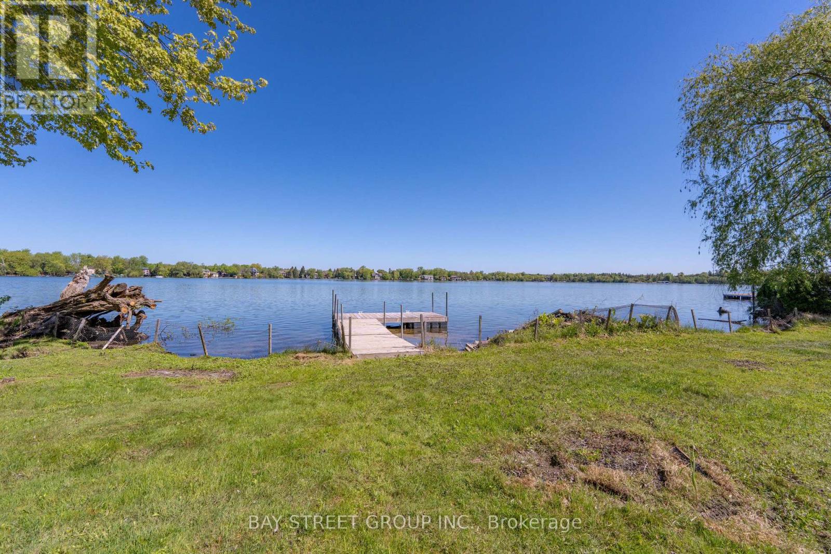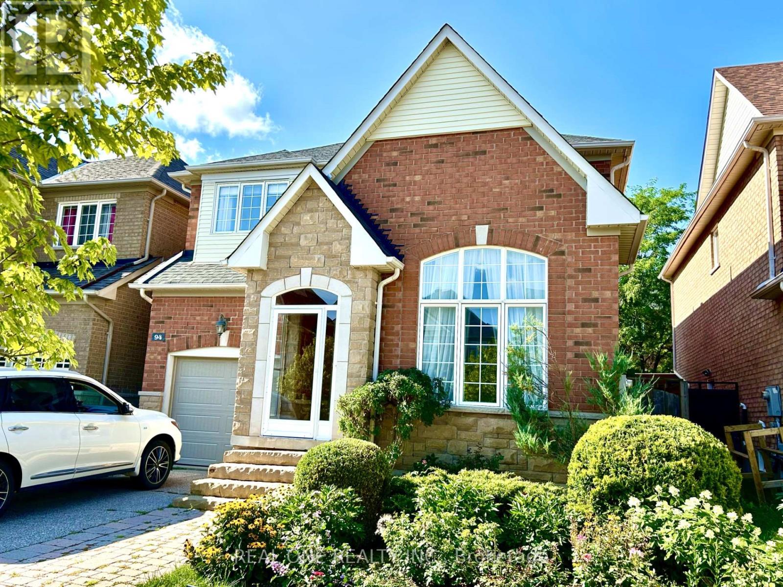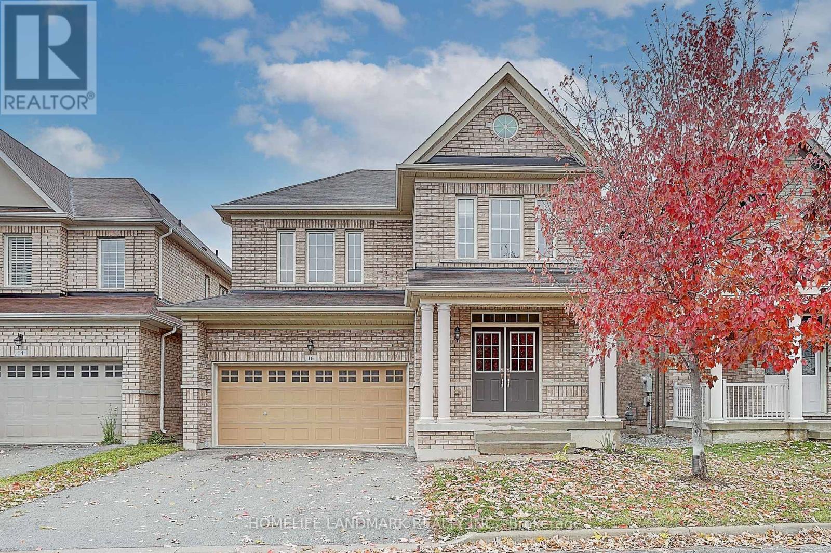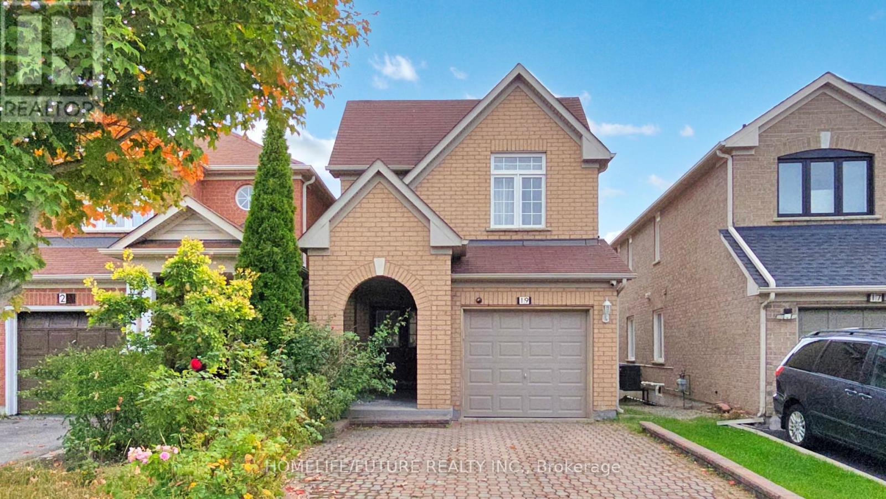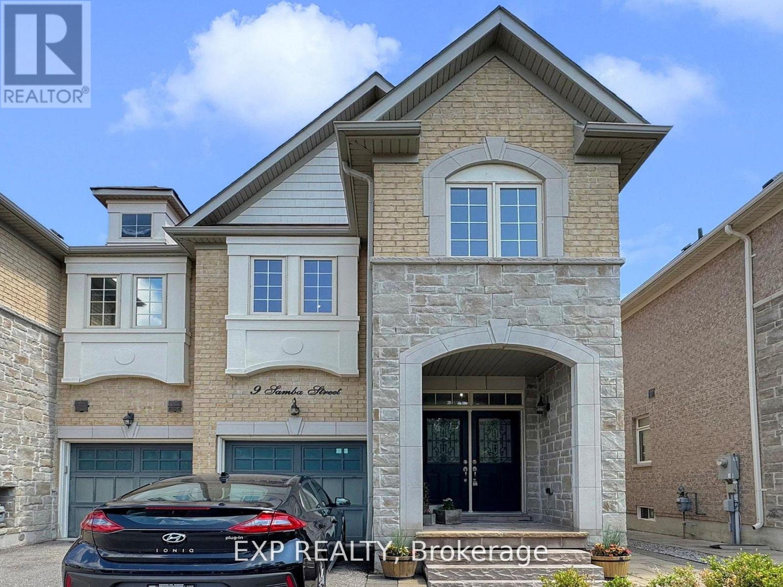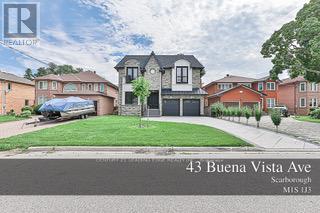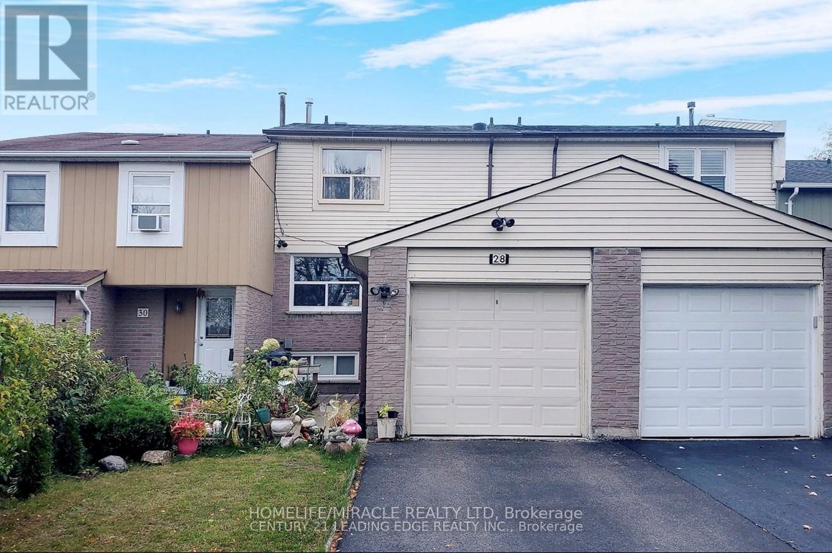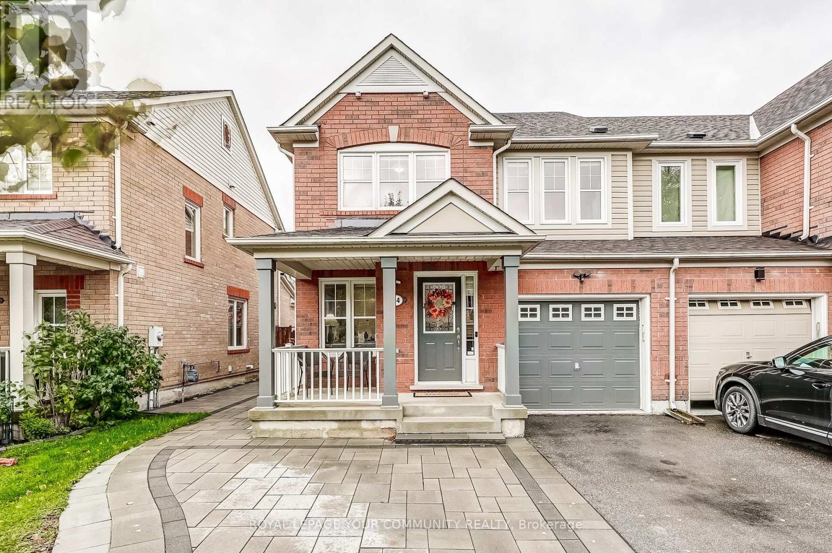- Houseful
- ON
- Whitchurch-stouffville Stouffville
- Stouffville
- 19 Obrien Ave
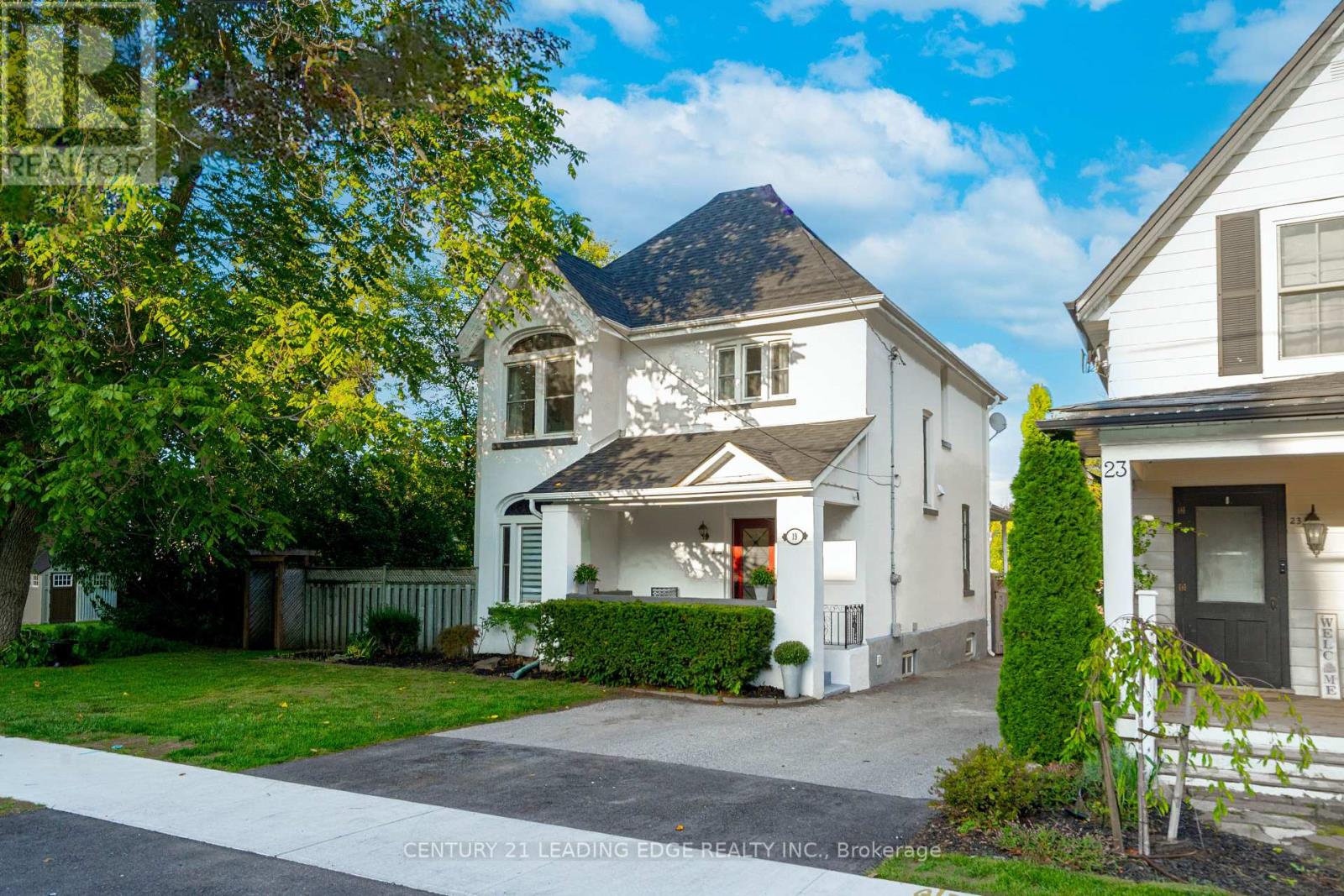
19 Obrien Ave
19 Obrien Ave
Highlights
Description
- Time on Houseful51 days
- Property typeSingle family
- Neighbourhood
- Median school Score
- Mortgage payment
Stunning 4-Bedroom Century Home in Historic Downtown Stouffville. Experience the perfect blend of timeless charm and modern luxury in this beautifully maintained 4-bedroom century home, ideally located in the heart of historic downtown Stouffville. Step inside to soaring 10-foot ceilings on the main, a spacious living and dining room with a cozy gas fireplace, and a separate family room ideal for gatherings and entertaining. The fully renovated gourmet kitchen is a chefs dream, featuring quartz counters, a large island, a 48" GE Monogram Gas Range, and an XL Samsung fridge with water dispenser. Hardwood and porcelain floors flow throughout, adding warmth and elegance to every room. This home has been thoughtfully updated with numerous upgrades, including a newer boiler, air conditioning, updated electrical, new roof, driveway, powder room, and some windows and doors. A dedicated home office and separate pool change room add convenience and functionality. The backyard is a true retreat with a beautiful rectangular pool (newer liner, pump, and heater), a gazebo with entertainment area, and a large lot backing onto park space and siding onto a Church. All this within walking distance to shops, restaurants, the leisure center, and the GO Train making this home as practical as it is charming. (id:63267)
Home overview
- Cooling Wall unit
- Has pool (y/n) Yes
- Sewer/ septic Sanitary sewer
- # total stories 2
- # parking spaces 4
- # full baths 2
- # half baths 1
- # total bathrooms 3.0
- # of above grade bedrooms 4
- Flooring Hardwood, laminate
- Community features Community centre
- Subdivision Stouffville
- Directions 2105870
- Lot size (acres) 0.0
- Listing # N12399583
- Property sub type Single family residence
- Status Active
- 3rd bedroom 3.83m X 2.99m
Level: 2nd - 4th bedroom 3.83m X 3.05m
Level: 2nd - Primary bedroom 5.09m X 4.22m
Level: 2nd - 2nd bedroom 5.01m X 3.98m
Level: 2nd - Family room 5.93m X 4.03m
Level: Main - Dining room 5.28m X 3.98m
Level: Main - Living room 5.09m X 4.66m
Level: Main - Kitchen 5m X 3.83m
Level: Main - Office 6.07m X 2.63m
Level: Main - Other 6.07m X 2.63m
Level: Main
- Listing source url Https://www.realtor.ca/real-estate/28854244/19-obrien-avenue-whitchurch-stouffville-stouffville-stouffville
- Listing type identifier Idx

$-3,733
/ Month

