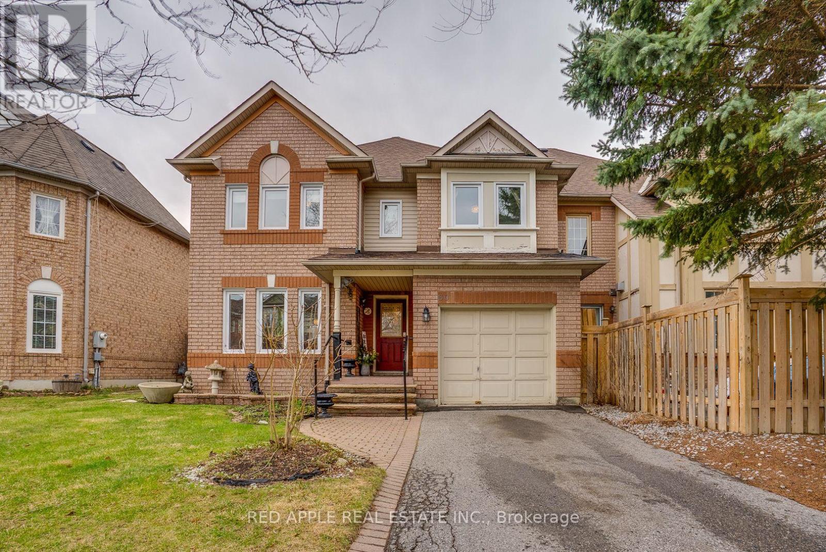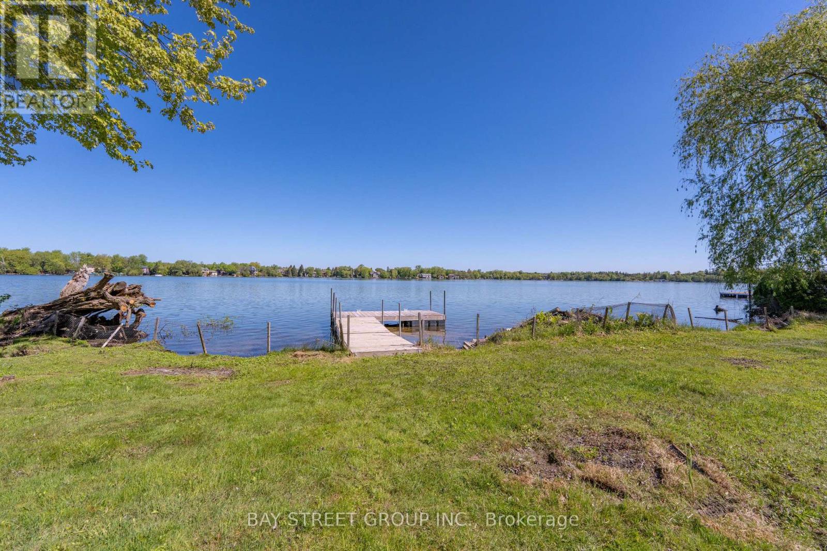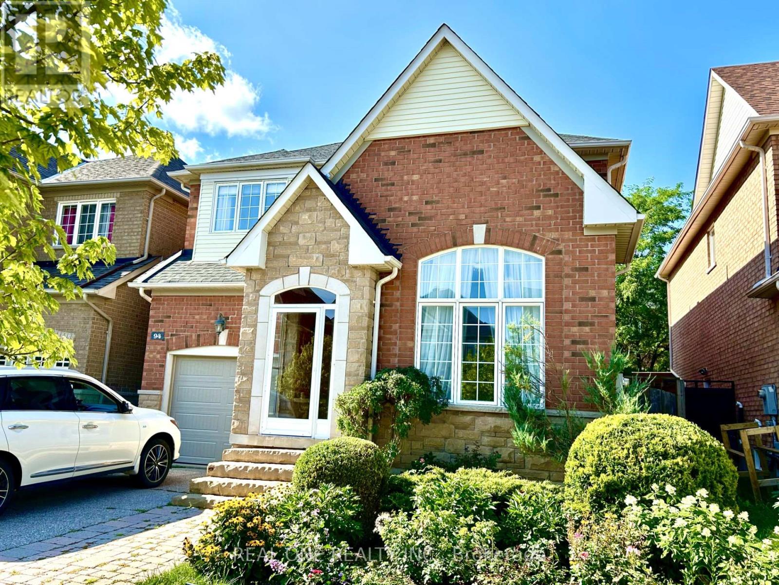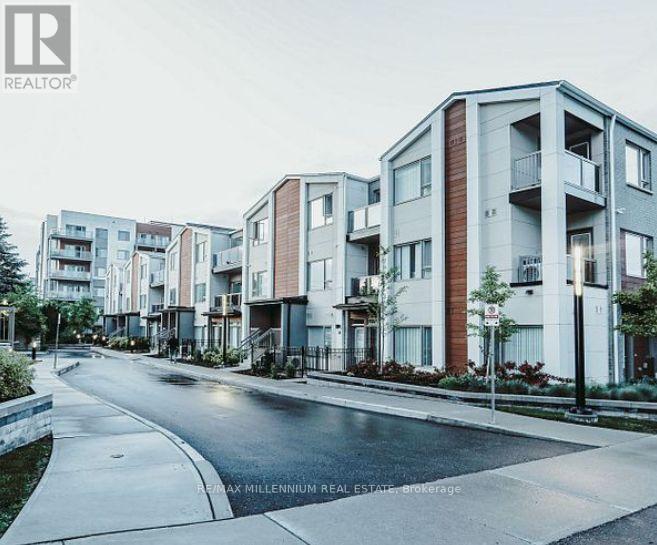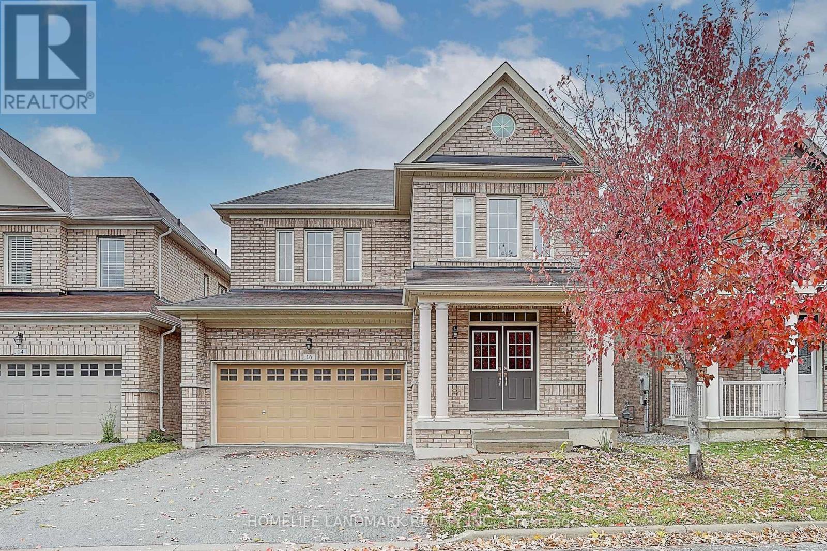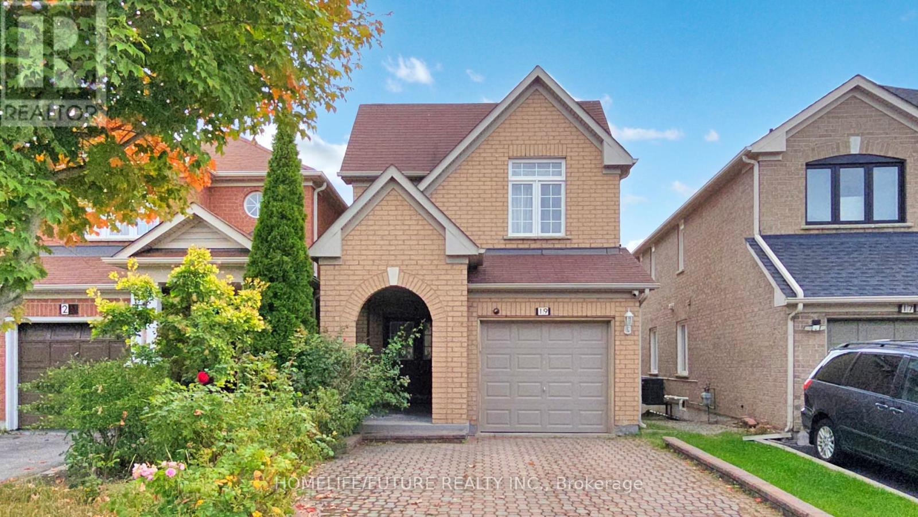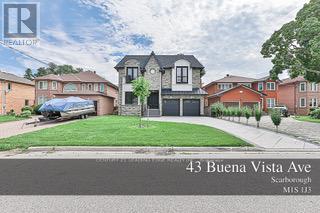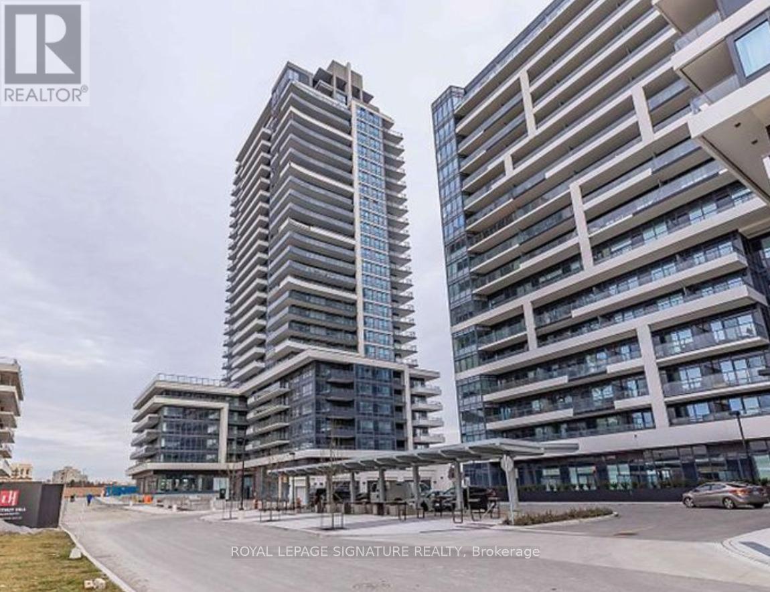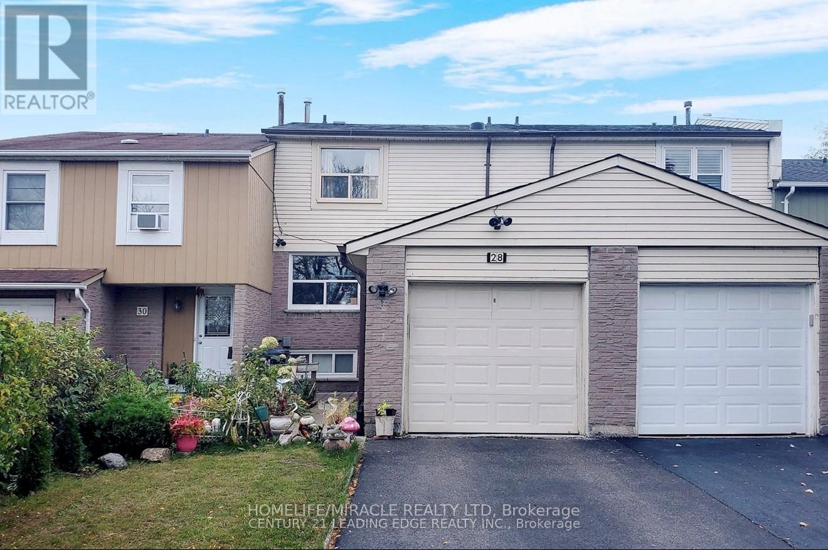- Houseful
- ON
- Whitchurch-stouffville Stouffville
- Stouffville
- 197 Boundary Blvd
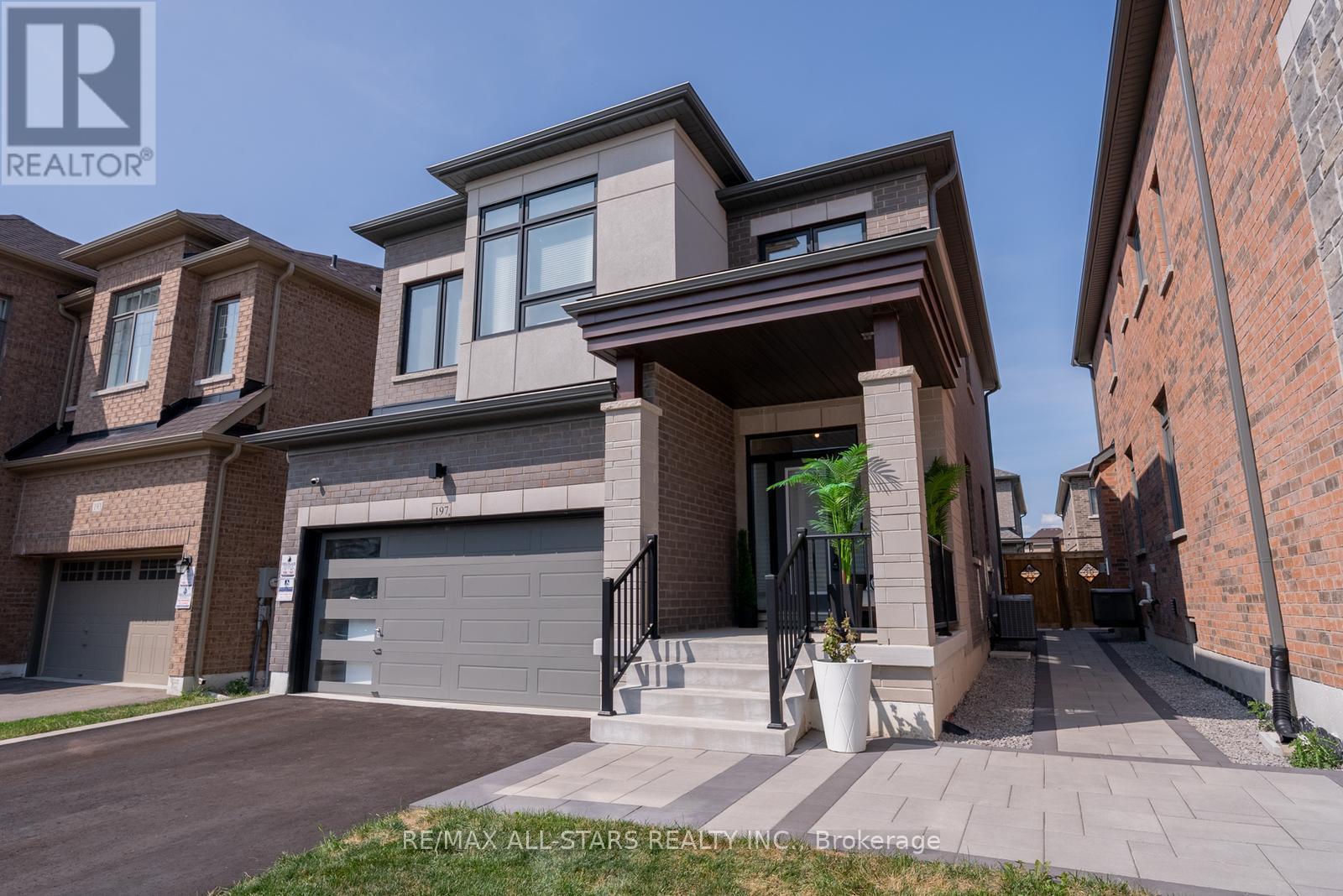
197 Boundary Blvd
197 Boundary Blvd
Highlights
Description
- Time on Houseful53 days
- Property typeSingle family
- Neighbourhood
- Median school Score
- Mortgage payment
Welcome to 197 Boundary Boulevard a beautifully upgraded home that combines style, comfort, and functionality. With 3 bedrooms, 4 bathrooms, a finished basement, and a versatile flex space, this property offers plenty of room for family living and entertaining.The main floor is bright and welcoming with natural oak hardwood and large windows that fill the space with light. At the heart of the home, the chef-inspired kitchen is a standout, complete with quartz countertops, upgraded stainless steel appliances, a wall unit stove with speed oven, gas cooktop with pot filler, and a farmhouse sink. Overlooking the dining area and family room, its designed for connection and ease of living.Upstairs, double doors open to the serene primary suite featuring a spacious walk-in closet and beautifully finished ensuite. Two additional bedrooms, each bright and generously sized, share a modern 4-piece bathroom. A versatile flex space offers the option for a fourth bedroom, home office, or cozy lounge. The convenience of an upstairs laundry with upgraded LG appliances adds to the thoughtful design.The finished basement extends your living space with a large recreation area, pot lights throughout, and a stylish 3-piece bathroom. Ample storage, including a cantina, makes the lower level as practical as it is inviting.Step outside to a backyard with upgraded hardscaping, ready for your personal touch whether its a garden, outdoor dining area, or play space.With elegant finishes, smart upgrades, and plenty of space for the whole family, 197 Boundary Boulevard is a home you'll be proud to make your own. Window Coverings(2024), Basement(2023) Water Softener & Reverse Osmosis(2025) Hardscaping Front and Back yard(2024) (id:63267)
Home overview
- Cooling Central air conditioning
- Heat source Natural gas
- Heat type Forced air
- Sewer/ septic Sanitary sewer
- # total stories 2
- # parking spaces 6
- Has garage (y/n) Yes
- # full baths 3
- # half baths 1
- # total bathrooms 4.0
- # of above grade bedrooms 3
- Flooring Hardwood
- Subdivision Stouffville
- Directions 1980580
- Lot size (acres) 0.0
- Listing # N12394070
- Property sub type Single family residence
- Status Active
- Primary bedroom 4.95m X 4.19m
Level: 2nd - 3rd bedroom 3.42m X 3.54m
Level: 2nd - 2nd bedroom 4.02m X 4.09m
Level: 2nd - Family room 5.35m X 4.49m
Level: 2nd - Recreational room / games room 7.89m X 7.38m
Level: Lower - Dining room 4.44m X 3.25m
Level: Main - Living room 4.44m X 6.15m
Level: Main - Kitchen 3.3m X 5.4m
Level: Main
- Listing source url Https://www.realtor.ca/real-estate/28841871/197-boundary-boulevard-whitchurch-stouffville-stouffville-stouffville
- Listing type identifier Idx

$-3,515
/ Month

