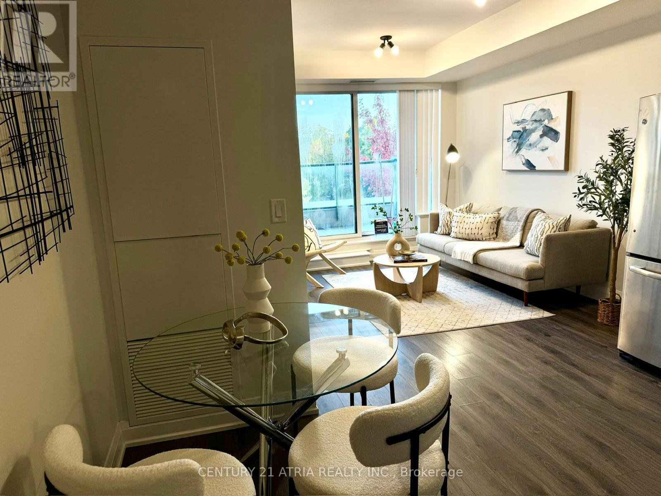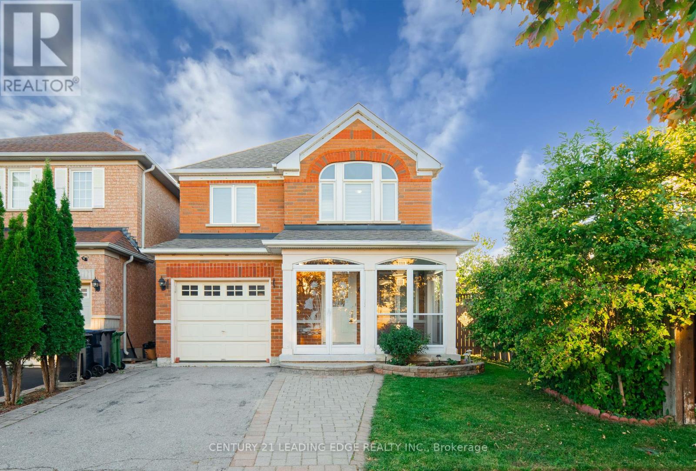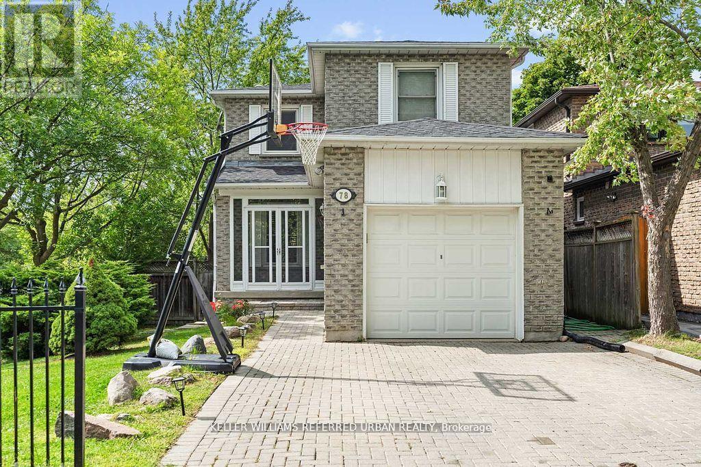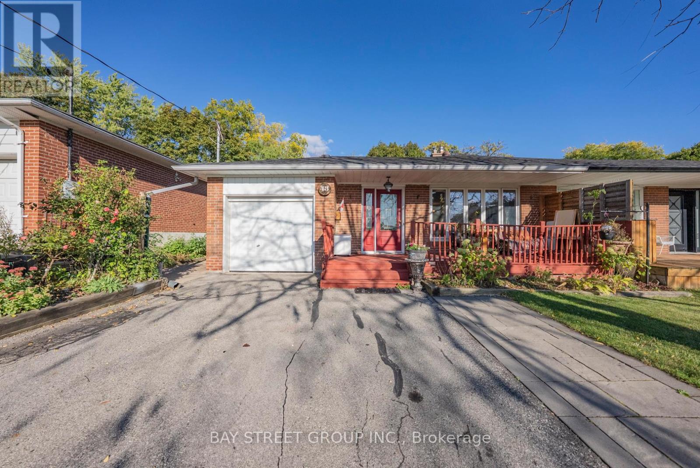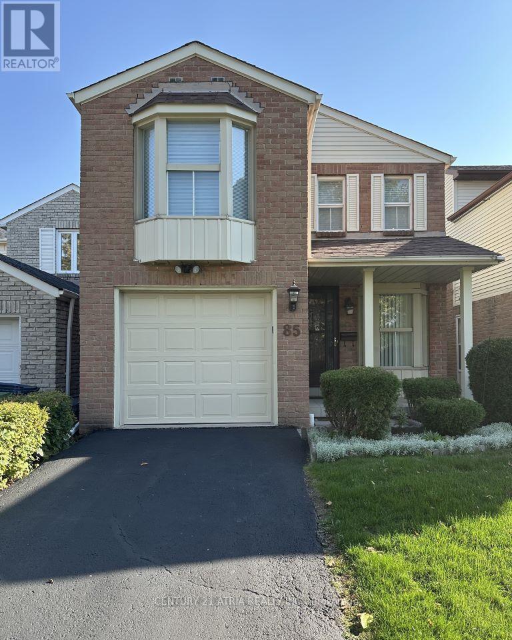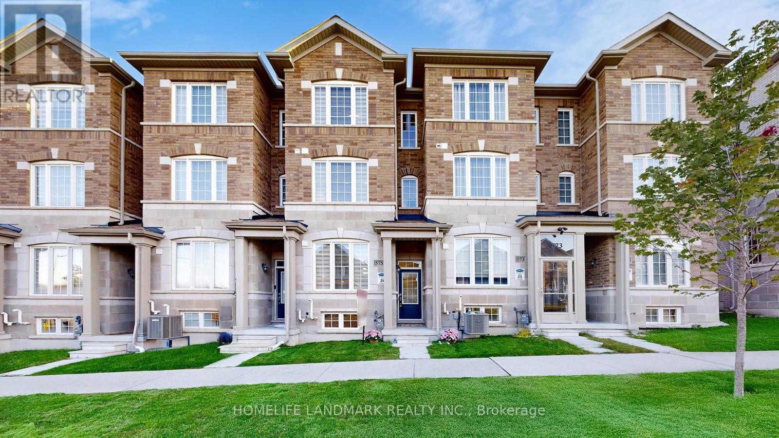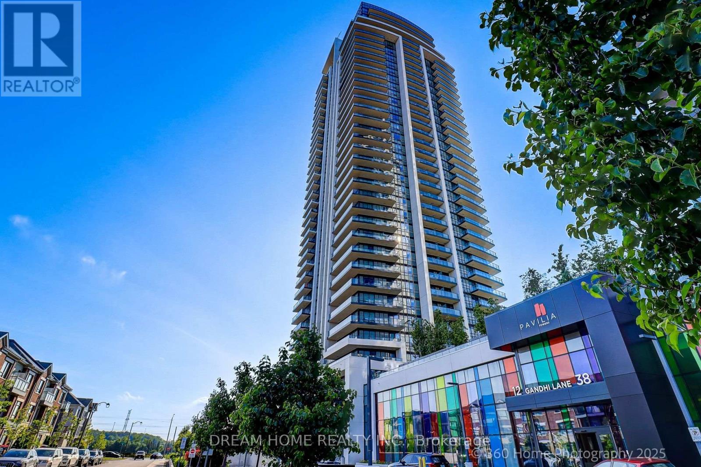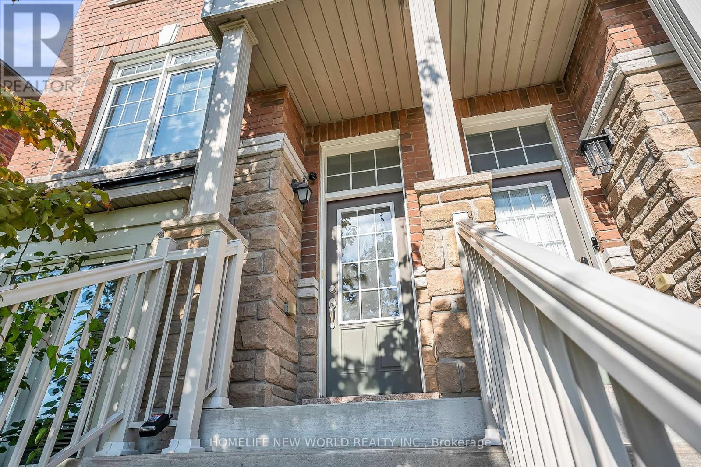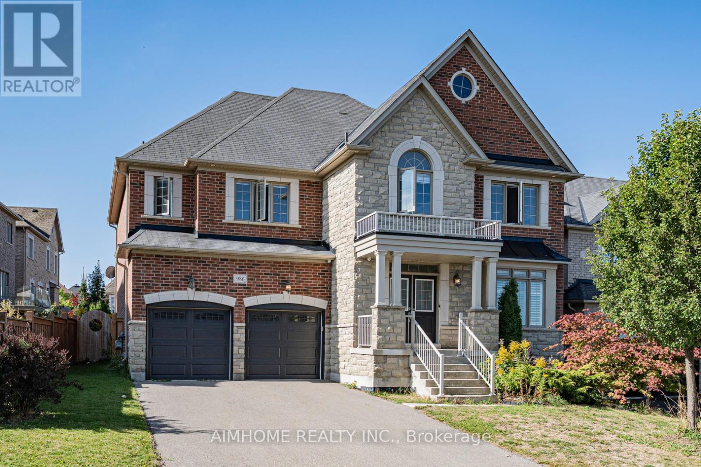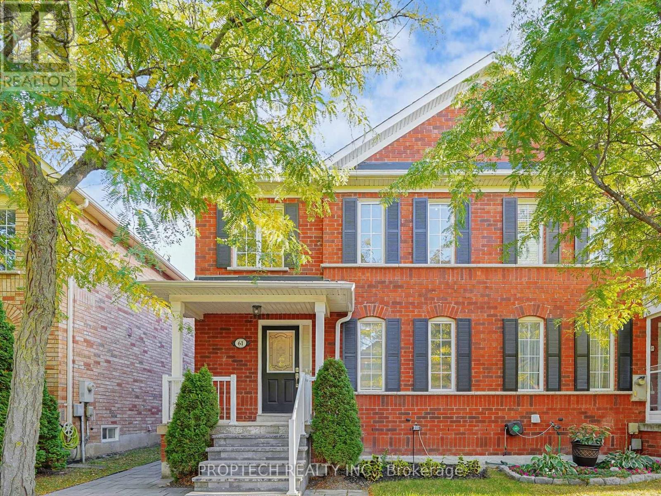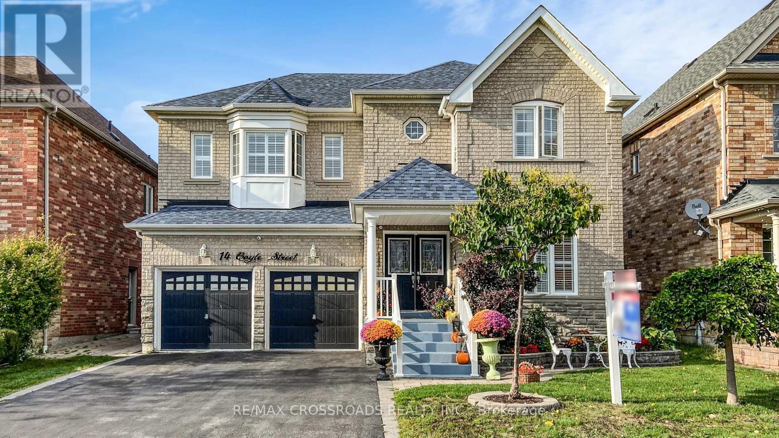- Houseful
- ON
- Whitchurch-stouffville Stouffville
- Stouffville
- 204 Sunnyridge Ave
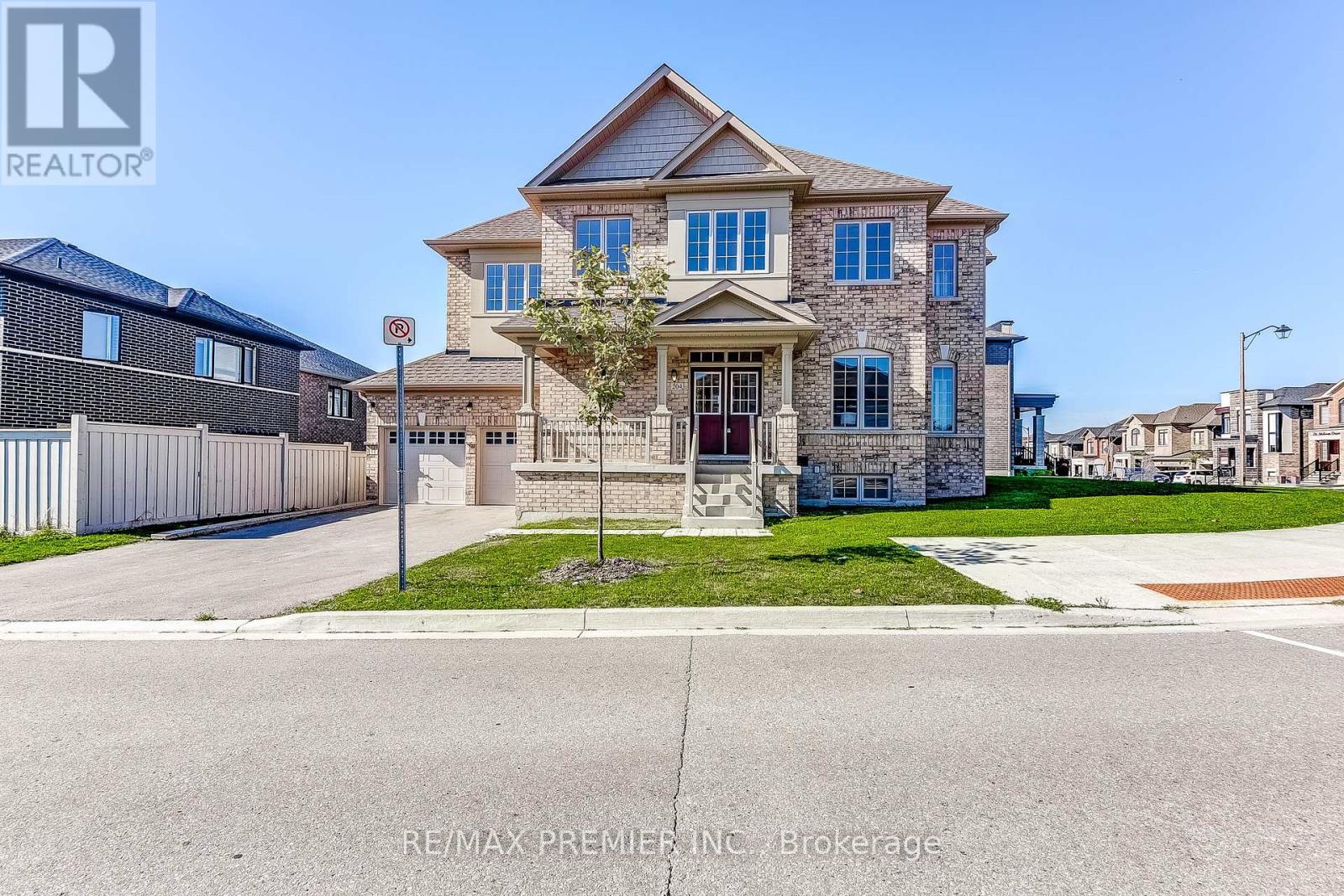
204 Sunnyridge Ave
204 Sunnyridge Ave
Highlights
Description
- Time on Housefulnew 22 hours
- Property typeSingle family
- Neighbourhood
- Median school Score
- Mortgage payment
Welcome to this rarely offered 4-bedroom, 2.5-bathroom detached home in one of Stouffvilles most sought-after, family-friendly neighborhoods. Boasting 2,279 sq. ft. of newly renovated living space and countless upgrades, this home perfectly blends modern design with everyday functionality. From the moment you walk in, youll be greeted by abundant natural light streaming through large windows, creating a warm and inviting atmosphere throughout. The open-concept layout seamlessly connects the stylish kitchen, spacious living areas, and sun-filled dining space ideal for both relaxing and entertaining. Step outside to your private backyard oasis, perfect for hosting family gatherings or enjoying peaceful evenings outdoors. The unfinished walkout basement provides endless possibilities whether you envision a home gym, theatre, or in-law suite. Beautifully maintained and move-in ready, this home is located just minutes from top-rated schools, parks, Main Street, the GO Station, and all of Stouffvilles premier amenities. This one truly has it all! (id:63267)
Home overview
- Cooling Central air conditioning
- Heat source Natural gas
- Heat type Forced air
- Sewer/ septic Sanitary sewer
- # total stories 2
- # parking spaces 6
- Has garage (y/n) Yes
- # full baths 2
- # half baths 1
- # total bathrooms 3.0
- # of above grade bedrooms 4
- Flooring Hardwood
- Subdivision Stouffville
- Lot size (acres) 0.0
- Listing # N12454142
- Property sub type Single family residence
- Status Active
- Primary bedroom 5.82m X 3.65m
Level: 2nd - 4th bedroom 3.53m X 3.35m
Level: 2nd - 2nd bedroom 3.65m X 3.04m
Level: 2nd - 3rd bedroom 4.14m X 3.68m
Level: 2nd - Kitchen 3.35m X 2.92m
Level: Ground - Living room 5.79m X 4.57m
Level: Ground - Dining room 5.79m X 4.57m
Level: Ground - Eating area 3.35m X 2.92m
Level: Ground - Family room 5.48m X 3.35m
Level: Ground
- Listing source url Https://www.realtor.ca/real-estate/28971611/204-sunnyridge-avenue-whitchurch-stouffville-stouffville-stouffville
- Listing type identifier Idx

$-3,707
/ Month

