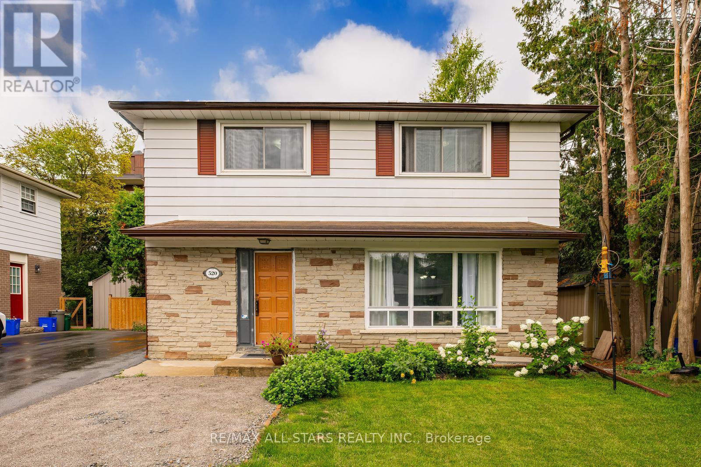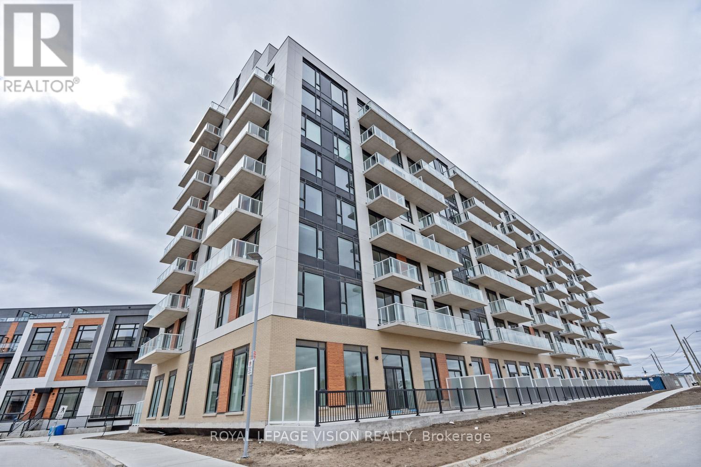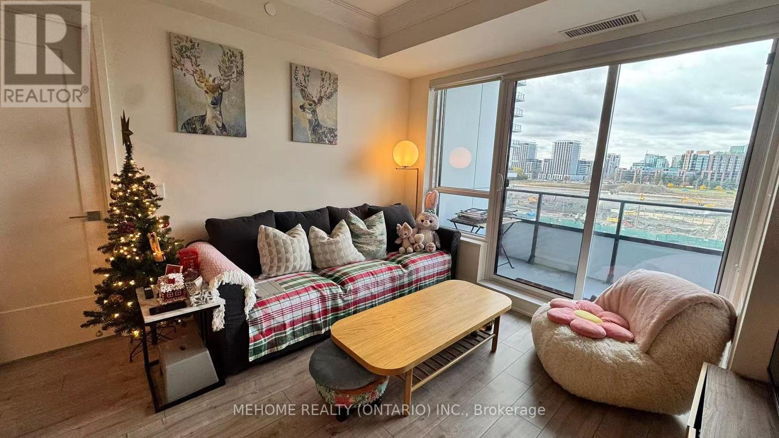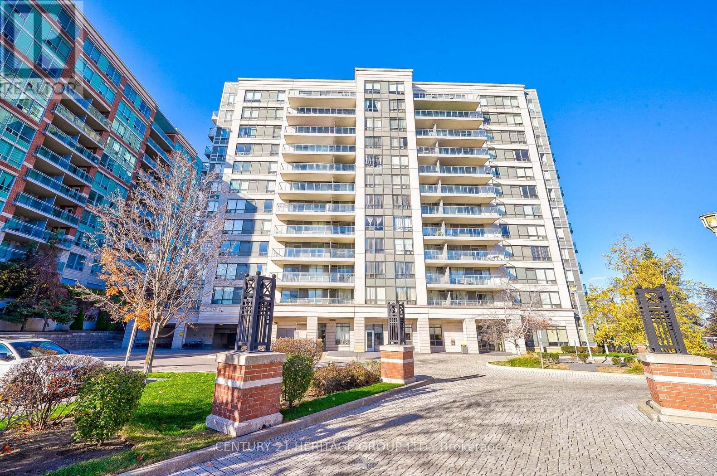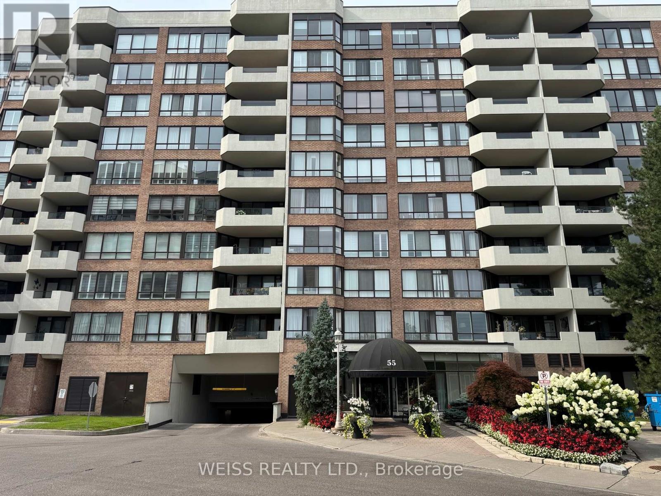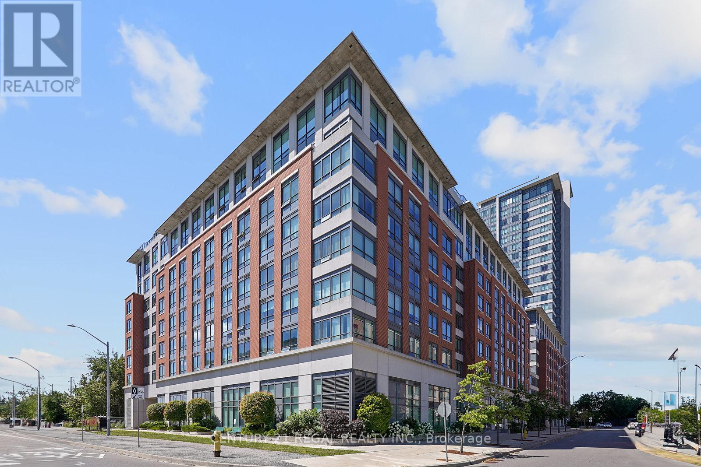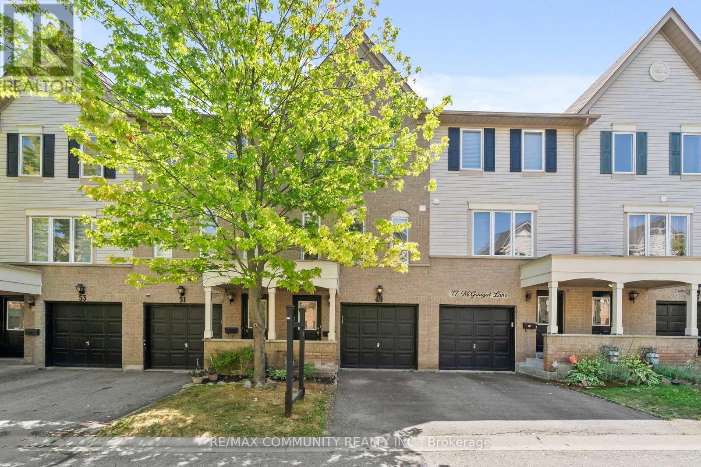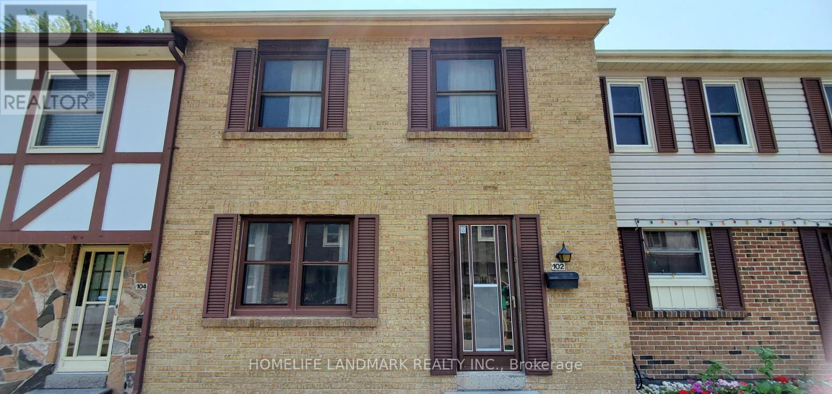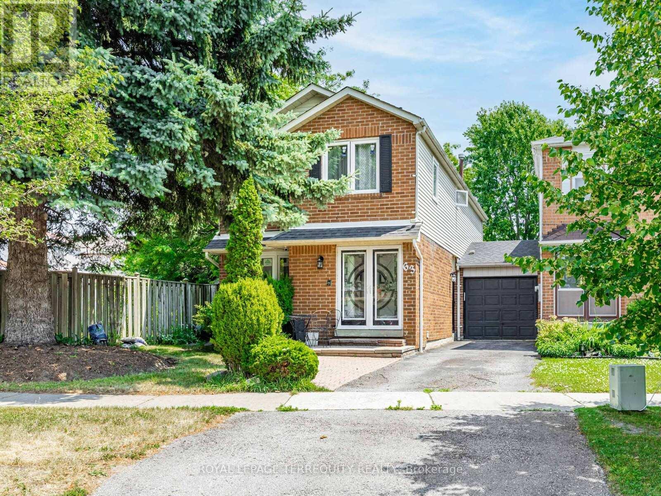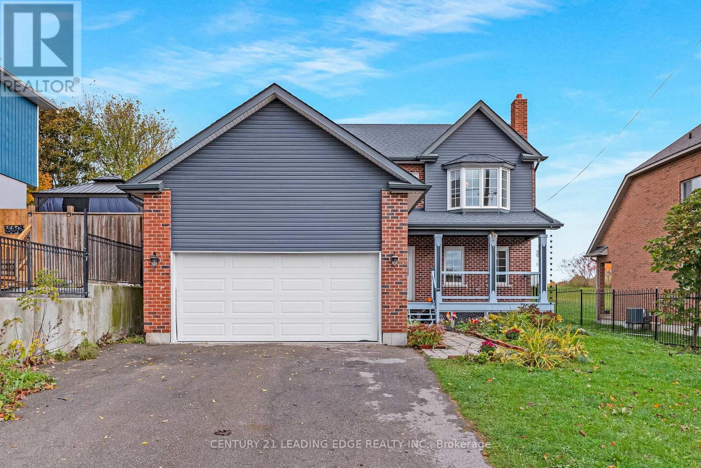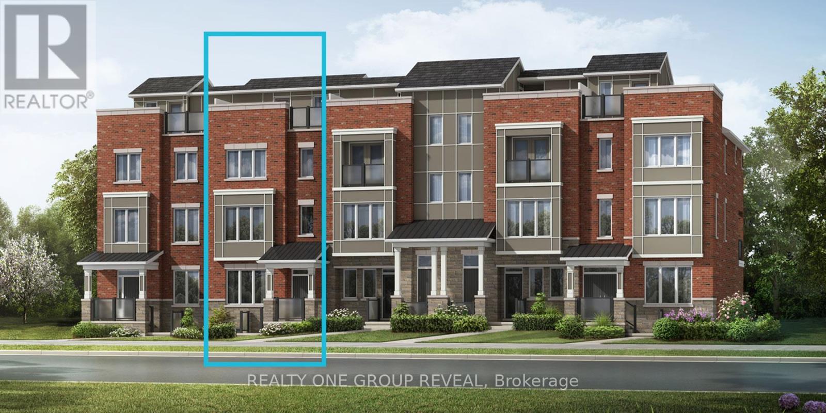- Houseful
- ON
- Whitchurch-stouffville Stouffville
- Stouffville
- 210 Mckean Dr
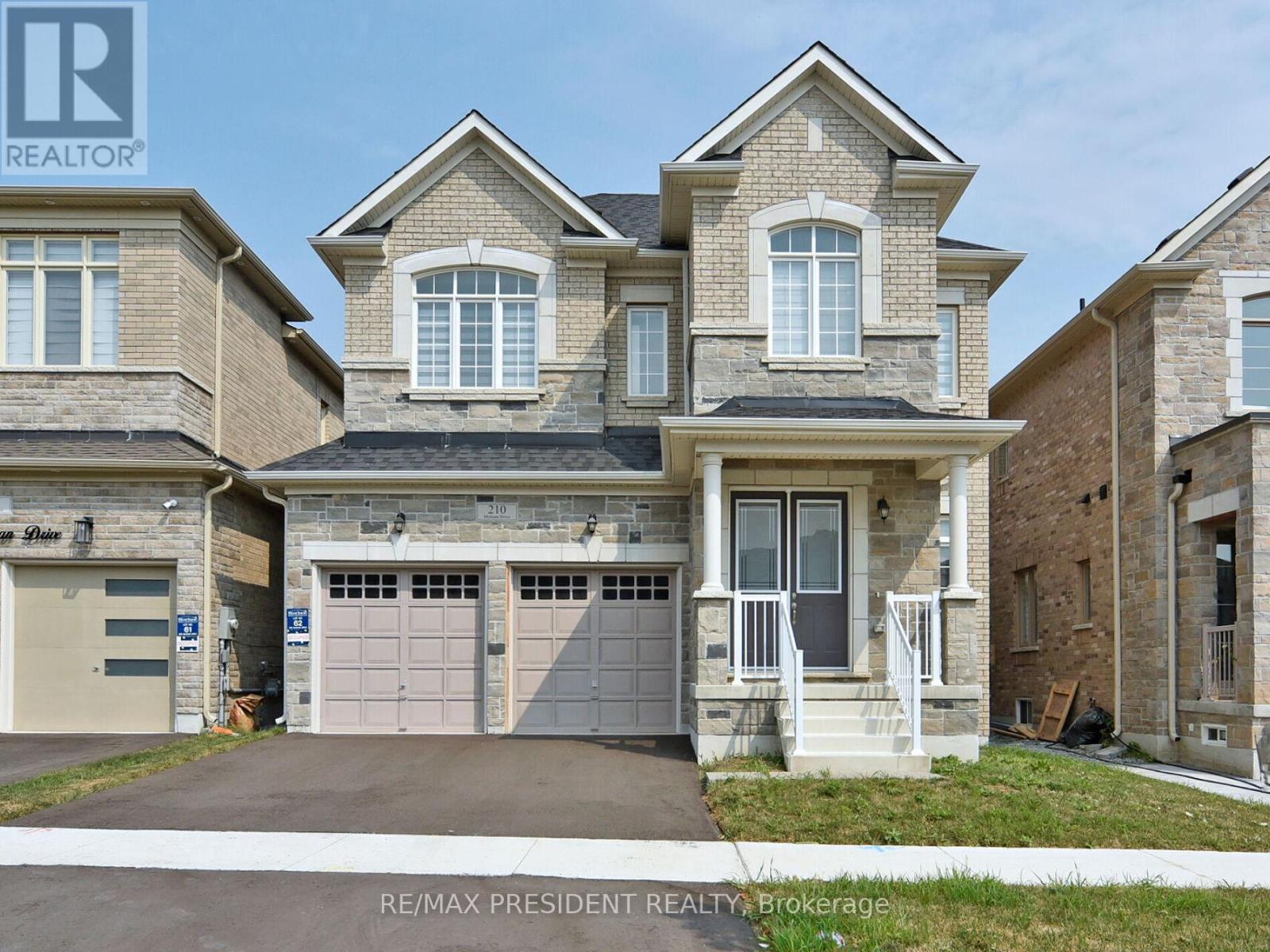
210 Mckean Dr
210 Mckean Dr
Highlights
Description
- Time on Houseful69 days
- Property typeSingle family
- Neighbourhood
- Median school Score
- Mortgage payment
**Welcome to 210 McKean Dr.** This charming home is move-in ready and awaiting your personal touch. With over $100k in luxurious upgrades, this spacious property offers 5 bedrooms, 5 bathrooms, 8 feet upgraded door on main floor, including stained hardwood flooring, oak stairs, an upgraded kitchen with built-in Bosch appliances Gas Stove. The main floor features office with box 10+ feet ceiling, 24x24 quartz tiles a large living and dining area, and a cozy family room with a fireplace. The gourmet Smooth ceiling 2 tone Kitchen with quartz countertops and quartz backsplash is complete with a breakfast area and direct access to the backyard. Upstairs, you'll find an abundance of natural light that floods the elegant master bedroom, which boasts a 5-piece ensuite and his-and-her walk-in closets. Two additional bedrooms each have their own ensuite, while the other two share a convenient Jack-and-Jill bathroom. The second floor also includes a spacious laundry room. This beautiful two-story home is ideally situated within walking distance to Stouffville GO Station, hiking trails, golf courses, schools, parks, bus stops, grocery stores, and a recreation center. Don't miss out on this exceptional opportunity schedule your showing today! (id:63267)
Home overview
- Heat source Natural gas
- Heat type Forced air
- Sewer/ septic Sanitary sewer
- # total stories 2
- # parking spaces 4
- Has garage (y/n) Yes
- # full baths 4
- # half baths 1
- # total bathrooms 5.0
- # of above grade bedrooms 5
- Flooring Hardwood, tile
- Has fireplace (y/n) Yes
- Subdivision Stouffville
- Directions 2169694
- Lot size (acres) 0.0
- Listing # N12344269
- Property sub type Single family residence
- Status Active
- 5th bedroom 3.83m X 4.85m
Level: 2nd - 3rd bedroom 2.79m X 3.11m
Level: 2nd - 2nd bedroom 3.51m X 3.46m
Level: 2nd - Laundry 2.06m X 2.47m
Level: 2nd - Primary bedroom 5.13m X 5.42m
Level: 2nd - 4th bedroom 2.79m X 4.92m
Level: 2nd - Dining room 4.18m X 3.44m
Level: Main - Kitchen 3.97m X 3.82m
Level: Main - Living room 3.82m X 4.74m
Level: Main - Family room 4.2m X 4.18m
Level: Main - Office 2.85m X 3.51m
Level: Main
- Listing source url Https://www.realtor.ca/real-estate/28732698/210-mckean-drive-whitchurch-stouffville-stouffville-stouffville
- Listing type identifier Idx

$-4,664
/ Month

