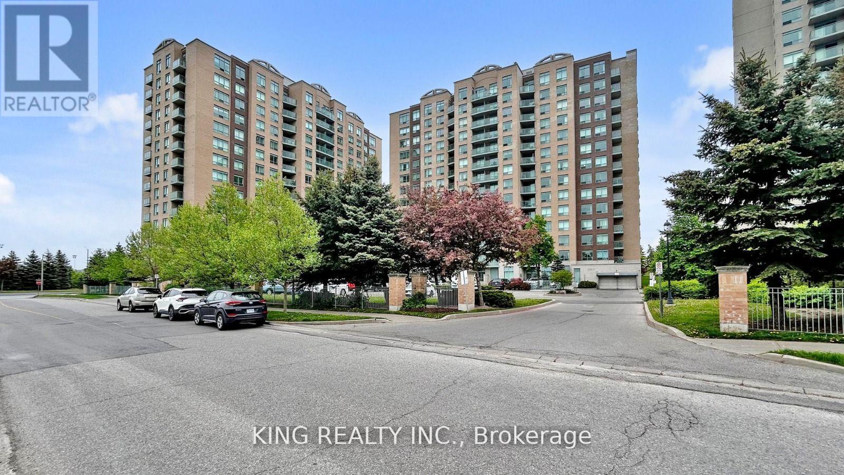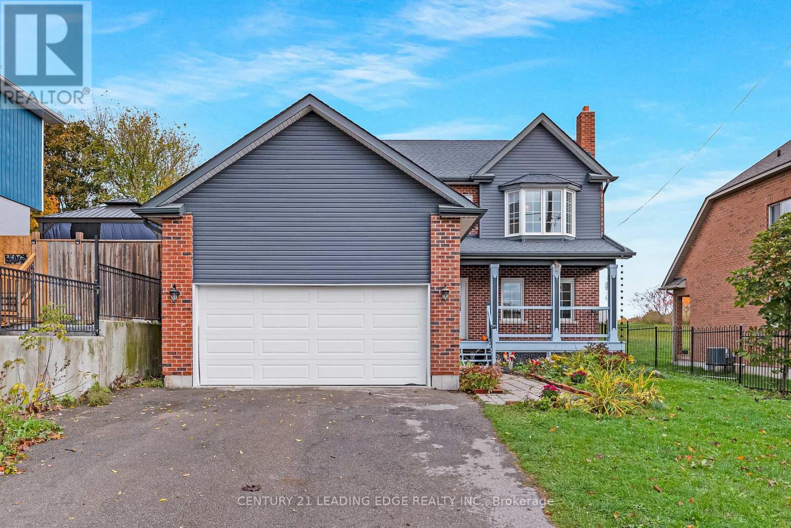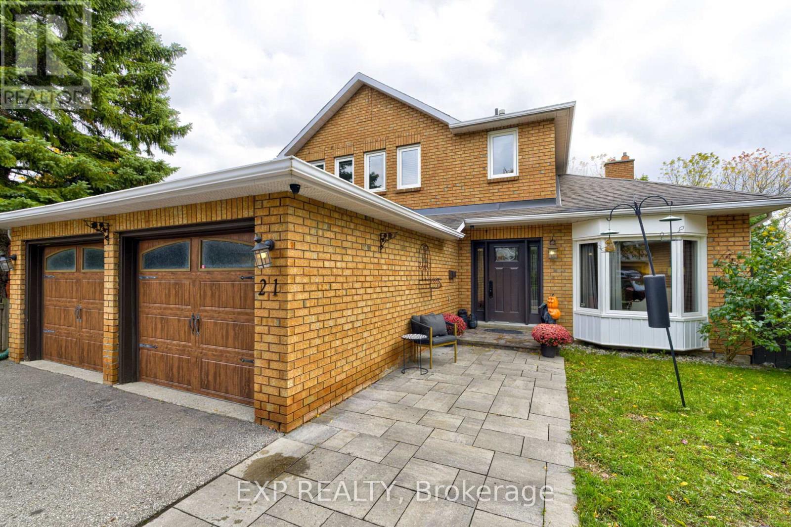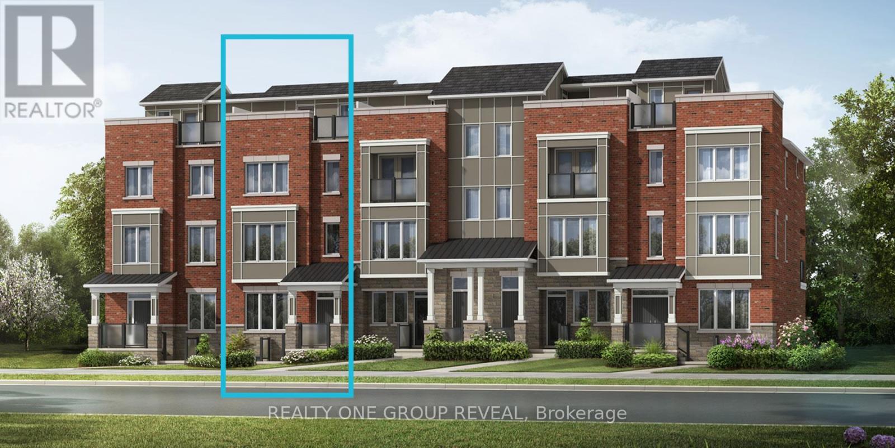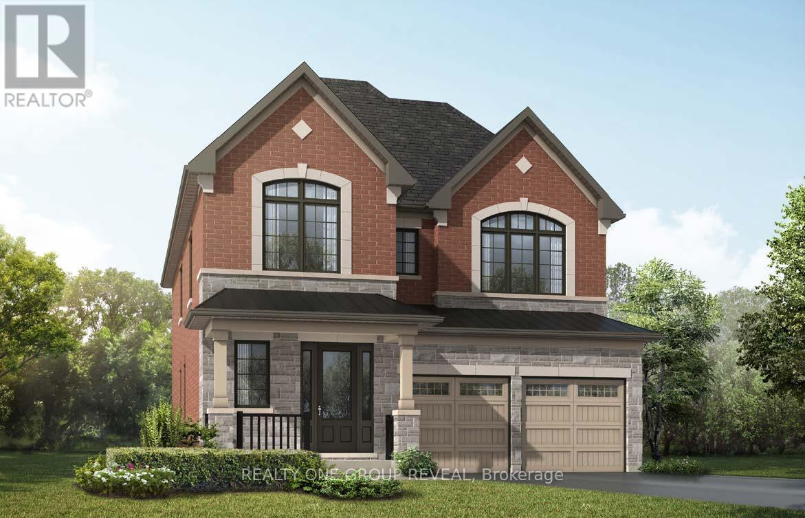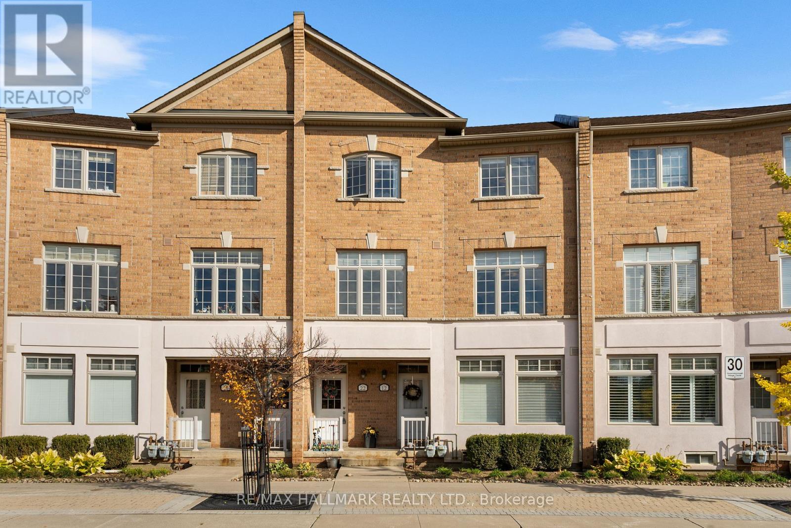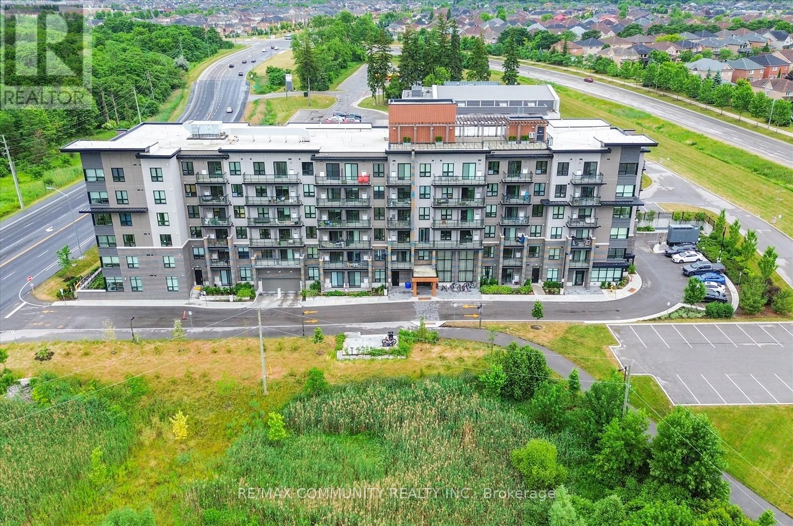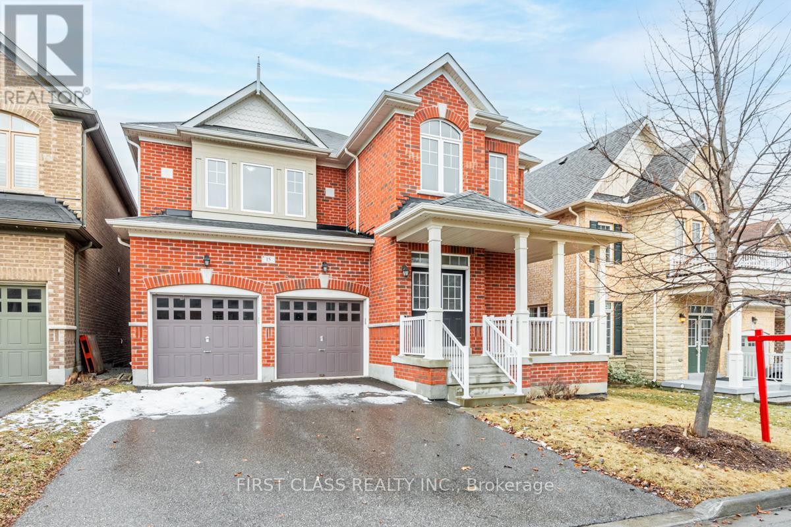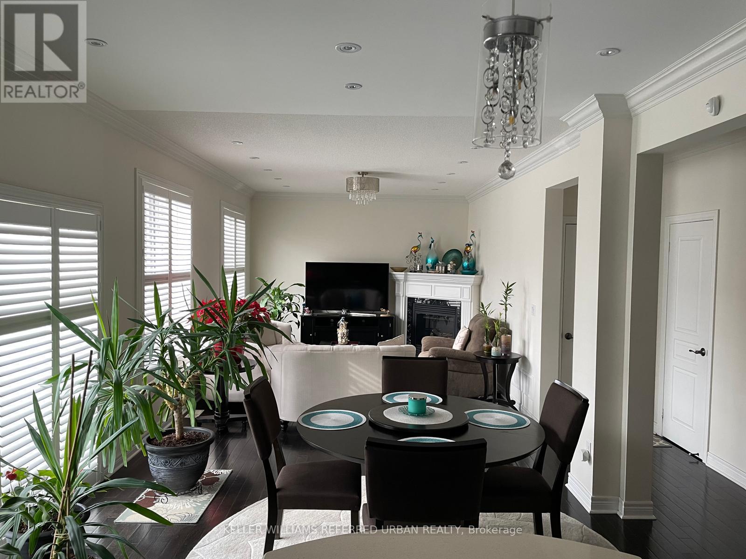- Houseful
- ON
- Whitchurch-stouffville Stouffville
- Stouffville
- 433 11750 Ninth Line
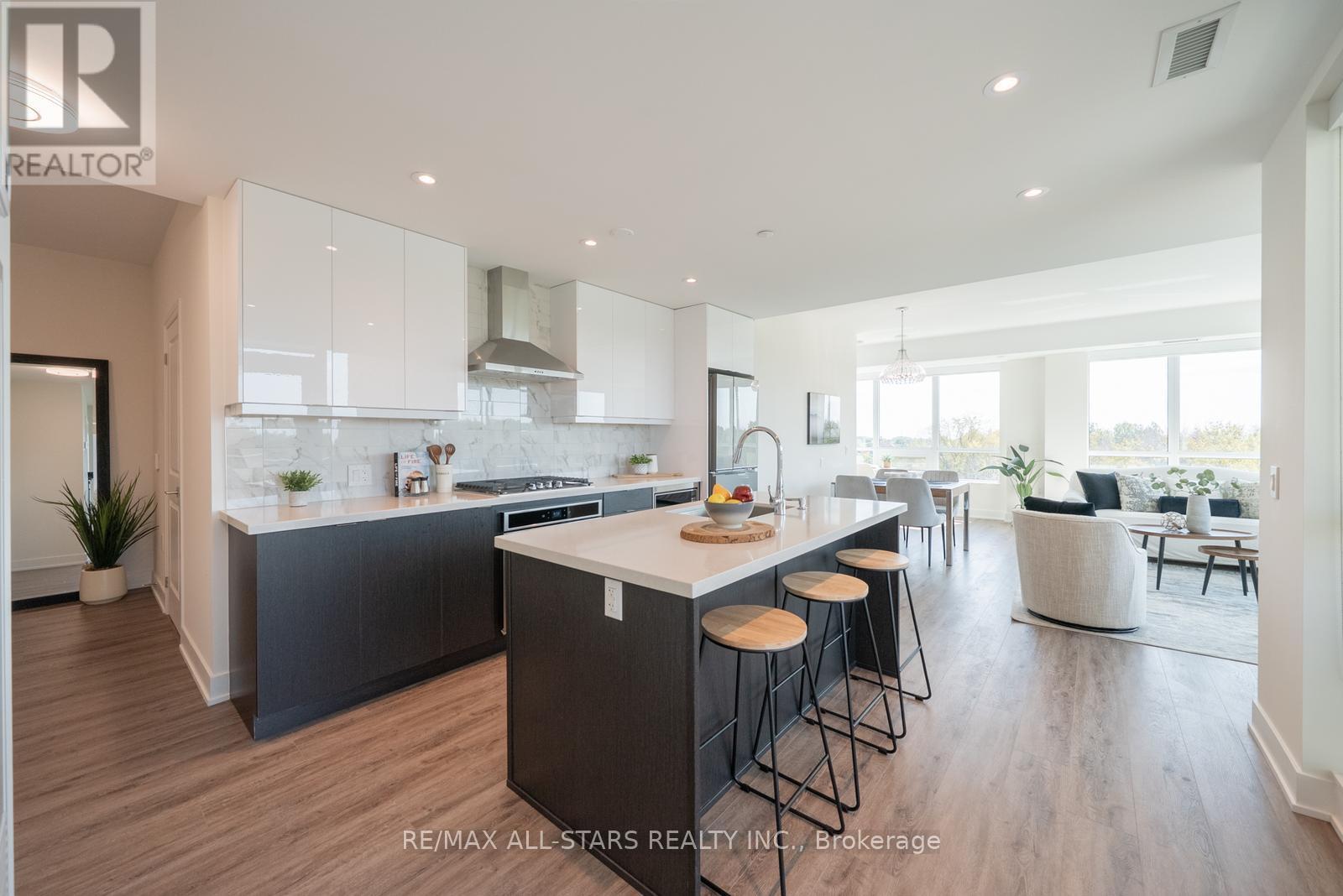
433 11750 Ninth Line
433 11750 Ninth Line
Highlights
Description
- Time on Houseful39 days
- Property typeSingle family
- Neighbourhood
- Median school Score
- Mortgage payment
Welcome to Unit 433 at Ninth & Main Condos a rare, oversized corner suite offering 1,245 sq. ft. of living space, 2 bedrooms, 3 bathrooms, and two private balconies for extended outdoor living. With windows on two sides, this home is filled with natural light and offers beautiful views of surrounding greenspace.The thoughtfully designed layout features an upgraded kitchen with quartz countertops, stainless steel appliances, sleek cabinetry, and a large islandperfect for cooking, entertaining, or casual dining. The open-concept living and dining areas flow seamlessly, creating a bright and inviting atmosphere.Both bedrooms are generously sized, each with a walk-in closet and ensuite, while the primary suite provides a spa-like 4-piece retreat. A stylish powder room, in-suite laundry, same-floor locker, and one conveniently located parking spot add everyday comfort and practicality.Ninth & Main is a pet-friendly community with concierge service, modern amenities, and enhanced security. Ideally located in the heart of Stouffville, youll enjoy easy access to shops, restaurants, GO Transit, schools, and historic Main Street, with nearby trails, parks, and farmers markets just minutes away.Perfect for downsizers, investors, or first-time buyers, this spacious 1,245 sq. ft. corner suite combines modern design, functionality, and a prime location. (id:63267)
Home overview
- Cooling Central air conditioning
- Heat source Natural gas
- Heat type Forced air
- # parking spaces 1
- Has garage (y/n) Yes
- # full baths 2
- # half baths 1
- # total bathrooms 3.0
- # of above grade bedrooms 2
- Community features Pet restrictions
- Subdivision Stouffville
- Directions 1980580
- Lot size (acres) 0.0
- Listing # N12399496
- Property sub type Single family residence
- Status Active
- Primary bedroom 4.22m X 3.41m
Level: Main - Living room 5.36m X 2.93m
Level: Main - 2nd bedroom 3.05m X 3.96m
Level: Main - Dining room 2.16m X 4.83m
Level: Main - Kitchen 3.77m X 5.12m
Level: Main
- Listing source url Https://www.realtor.ca/real-estate/28853803/433-11750-ninth-line-whitchurch-stouffville-stouffville-stouffville
- Listing type identifier Idx

$-1,543
/ Month

