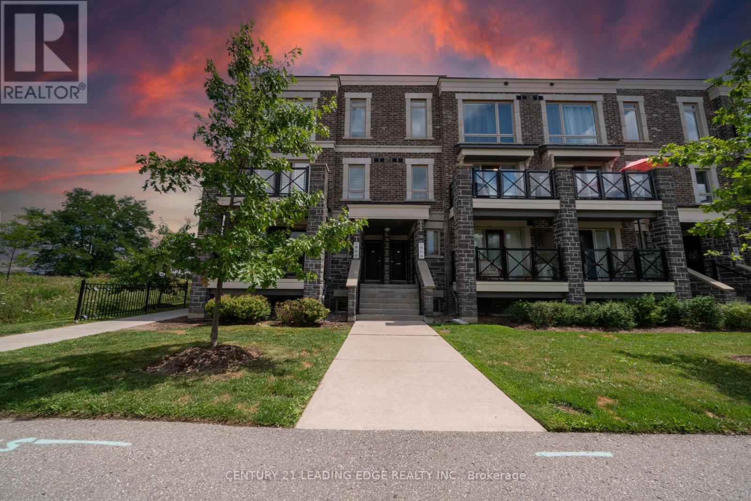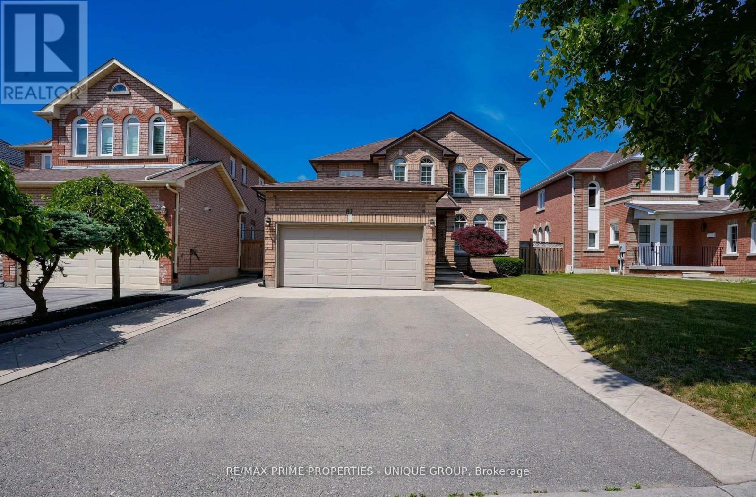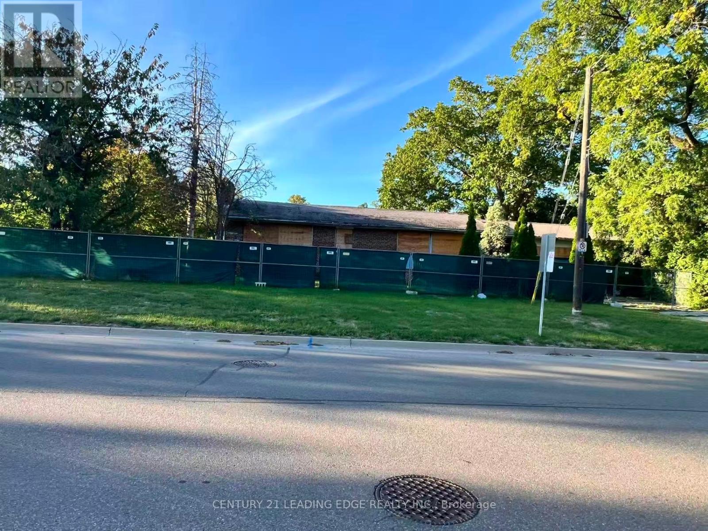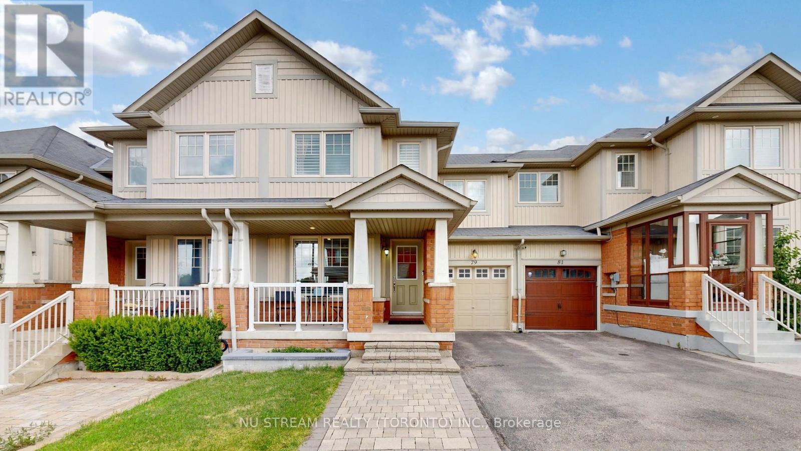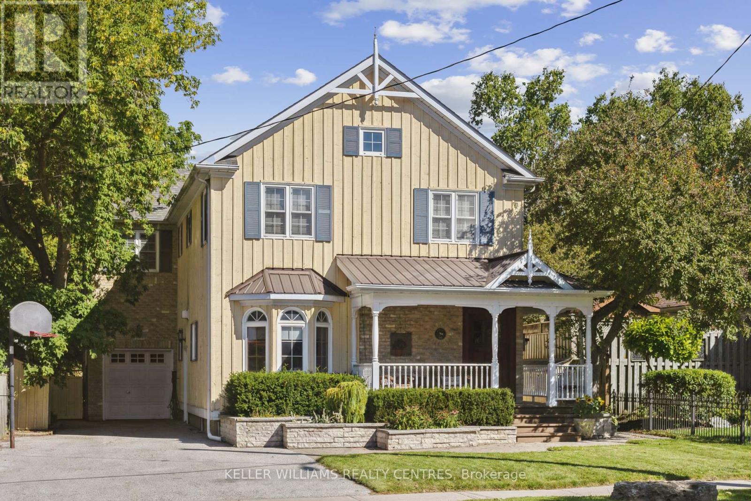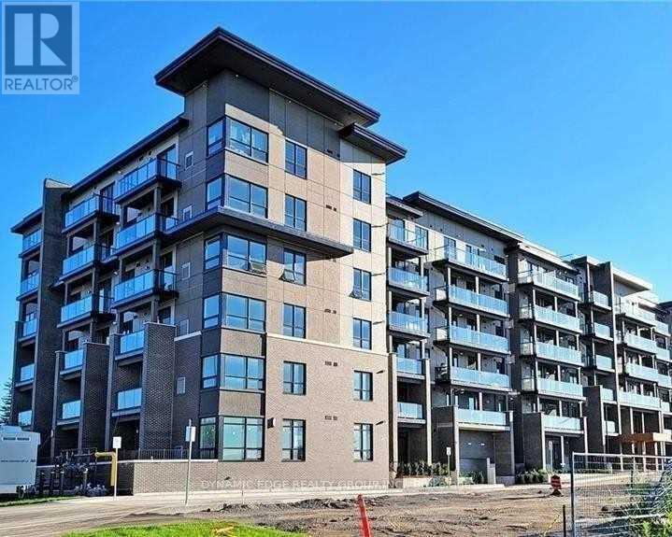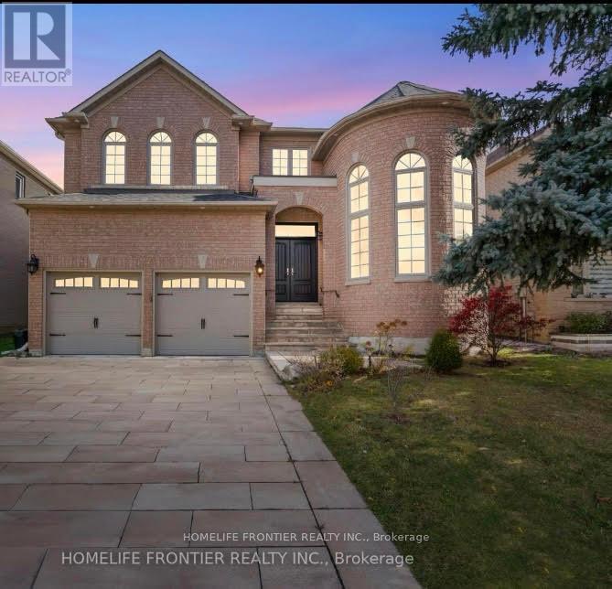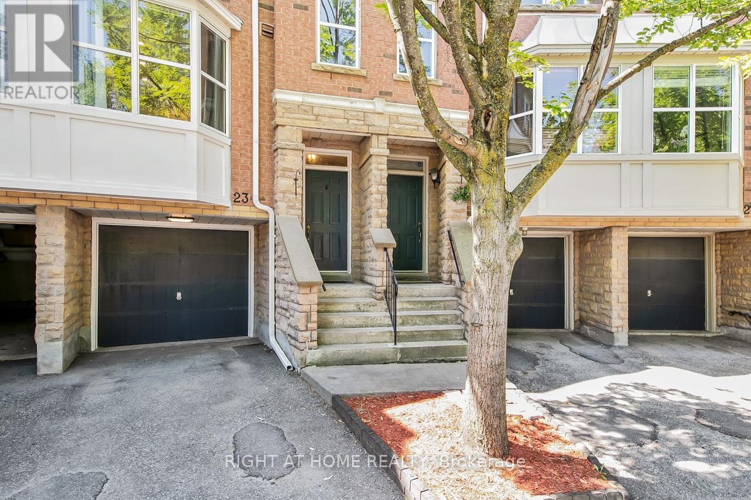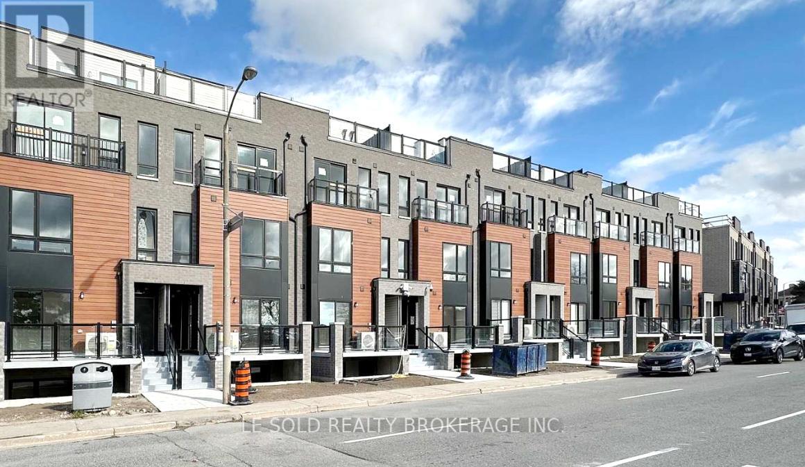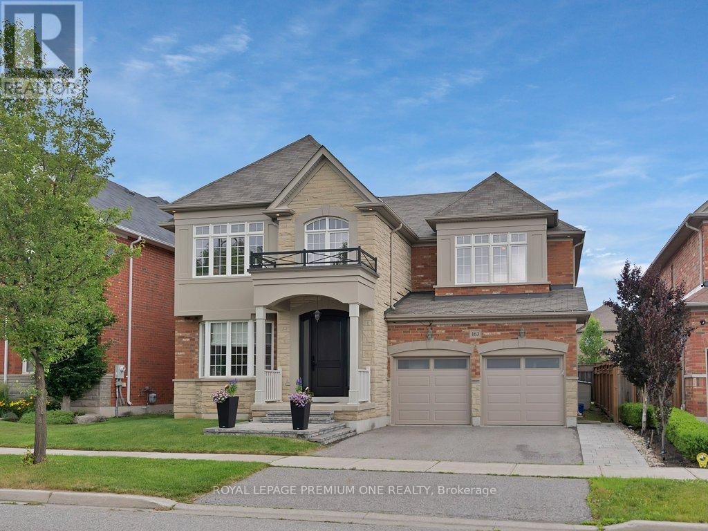- Houseful
- ON
- Whitchurch-stouffville Stouffville
- Stouffville
- 344 Rupert Ave
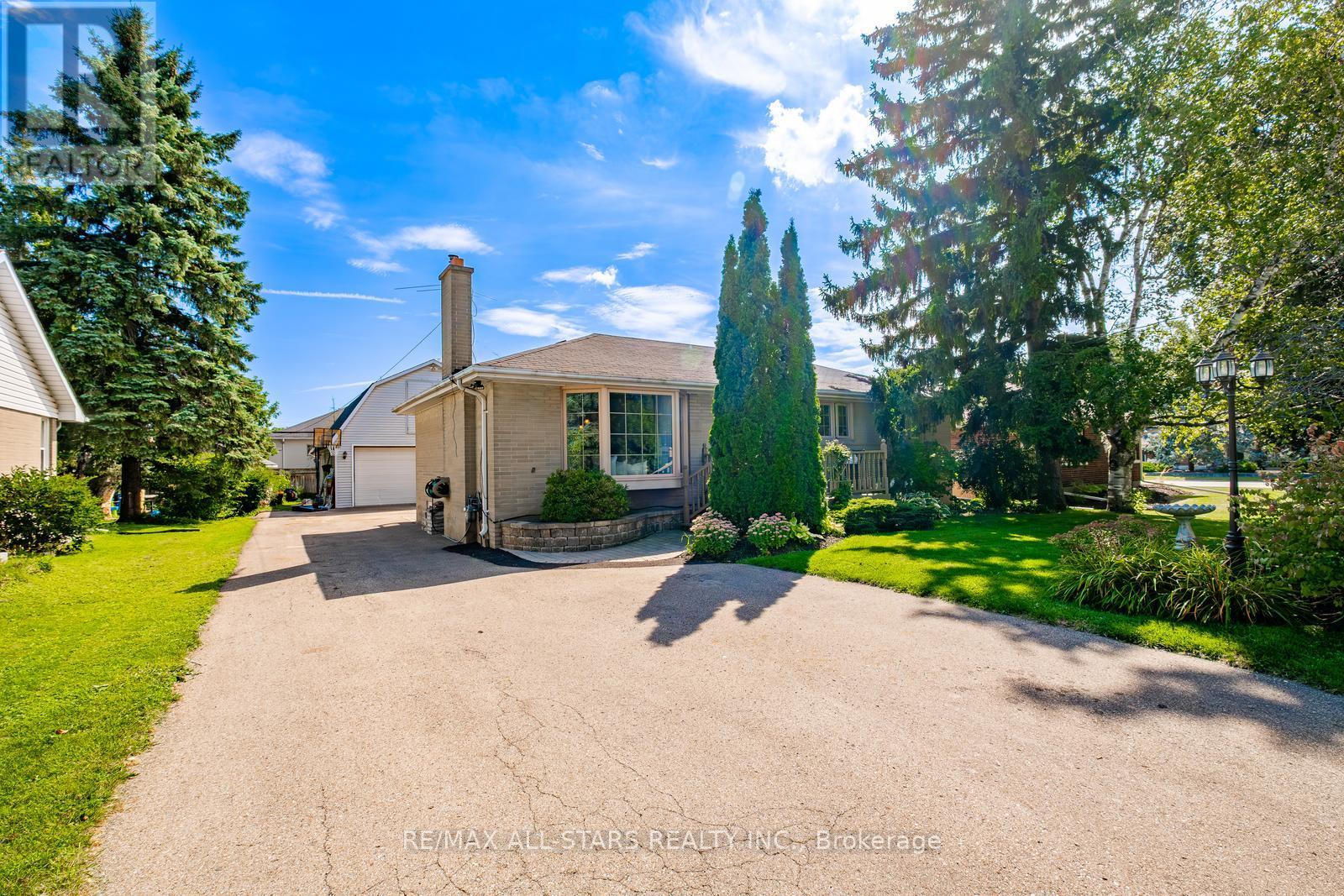
344 Rupert Ave
344 Rupert Ave
Highlights
Description
- Time on Housefulnew 5 hours
- Property typeSingle family
- StyleBungalow
- Neighbourhood
- Median school Score
- Mortgage payment
Welcome to this charming bungalow set on a rare and oversized 70 x 135 ft lot in the heart of Stouffville. This property offers exceptional versatility and potential. Whether you're a first-time buyer, downsizer, multi-generational family, investor, or someone looking to build their dream home in a prime location - this property offers flexiblity. The main floor features a thoughtful layout with three spacious bedrooms, a full 4-piece bath, and hardwood floors throughout, creating a warm and inviting atmosphere. The bright living room is centered around a cozy fireplace with a large bay window that fills the space with natural light. The kitchen is both functional and stylish, equipped with built-in ovens, and ample cabinetry. The openness makes the space feel connected but distinct. A walkout from the kitchen leads to the expansive backyard -perfect for entertaining or relaxing outdoors. Downstairs, the fully finished basement with a separate entrance offers a flexible living space - ideal for extended family or income potential. The layout easily supports a second living area, with 2 bedrooms, a full bathroom, and kitchen. One of the standout features is the massive detached HEATED garage, offering approx. 1000 sq ft of space with a loft and a 4-tonne pulley lift - a dream for car enthusiasts, hobbyists, or anyone needing a serious workshop or storage space. With its generous lot size, this property offers endless potential - whether you're looking to enjoy it as-is, expand, or eventually custom-build your forever home. (id:63267)
Home overview
- Cooling Central air conditioning
- Heat source Natural gas
- Heat type Forced air
- Sewer/ septic Sanitary sewer
- # total stories 1
- Fencing Fenced yard
- # parking spaces 8
- Has garage (y/n) Yes
- # full baths 2
- # total bathrooms 2.0
- # of above grade bedrooms 5
- Flooring Hardwood
- Has fireplace (y/n) Yes
- Community features Community centre
- Subdivision Stouffville
- Directions 1980580
- Lot size (acres) 0.0
- Listing # N12386496
- Property sub type Single family residence
- Status Active
- Kitchen 3.17m X 2.72m
Level: Basement - Dining room 4.99m X 2.01m
Level: Basement - Bedroom 3.1m X 2.36m
Level: Basement - Living room 4.08m X 3.71m
Level: Basement - Other 2.56m X 1.82m
Level: Basement - Bedroom 3.36m X 3.84m
Level: Basement - Living room 5.23m X 3.7m
Level: Main - Kitchen 5.59m X 3.17m
Level: Main - Primary bedroom 3.17m X 3.98m
Level: Main - 3rd bedroom 2.91m X 2.84m
Level: Main - 2nd bedroom 3.92m X 2.91m
Level: Main
- Listing source url Https://www.realtor.ca/real-estate/28825856/344-rupert-avenue-whitchurch-stouffville-stouffville-stouffville
- Listing type identifier Idx

$-2,931
/ Month

