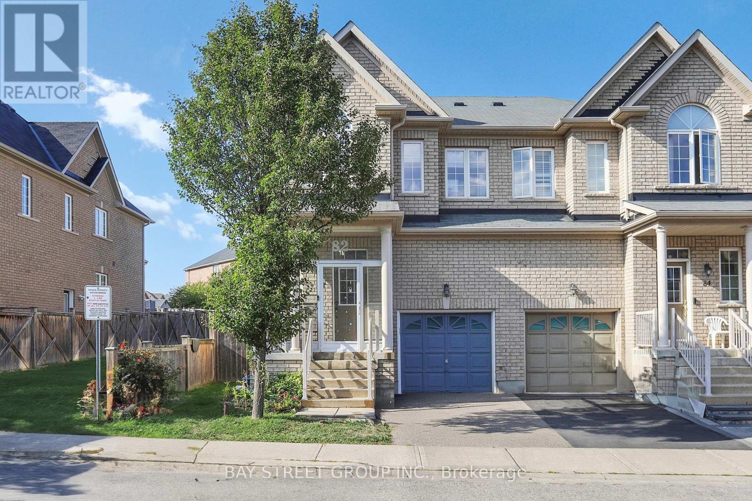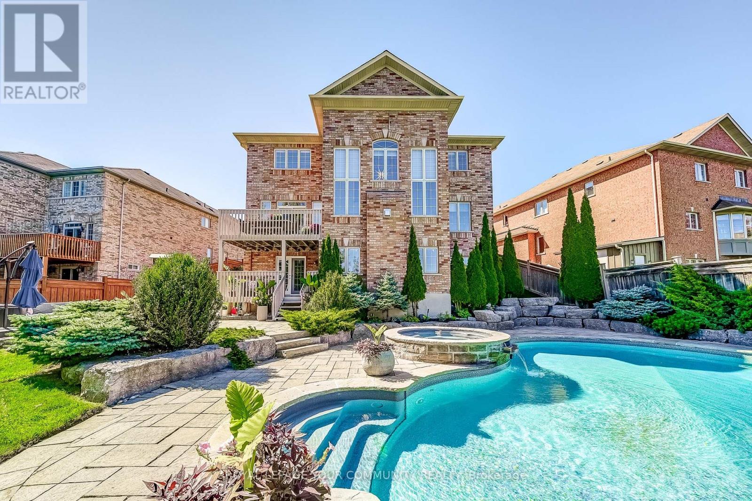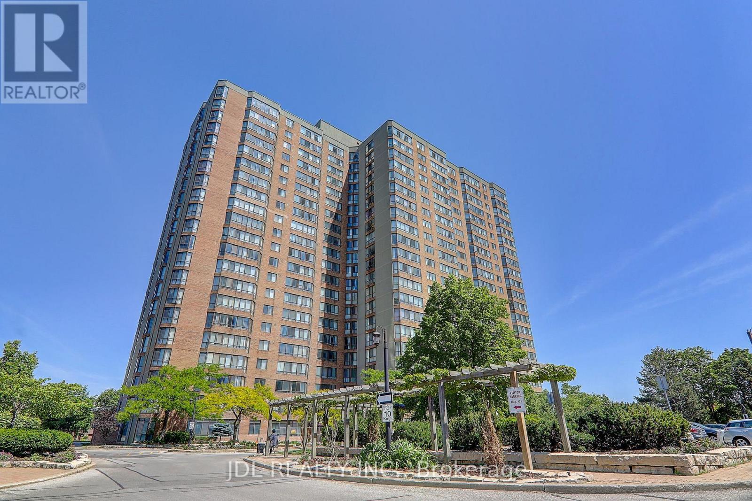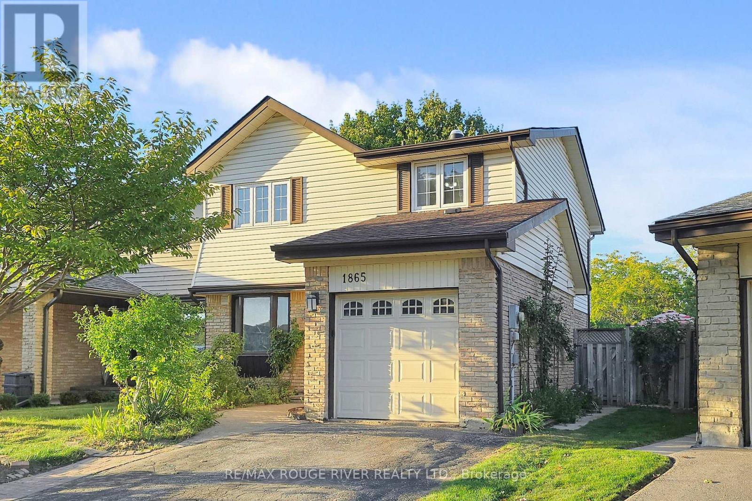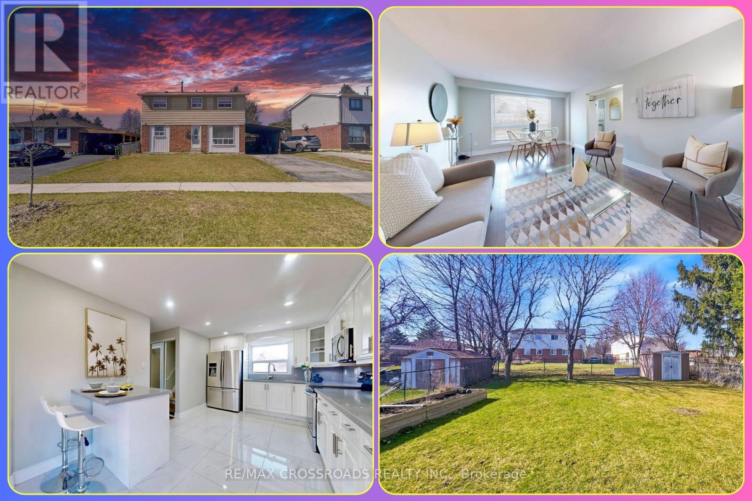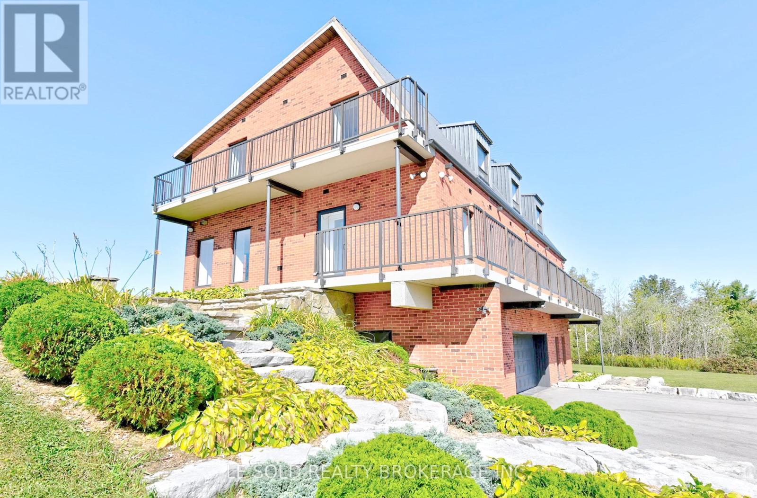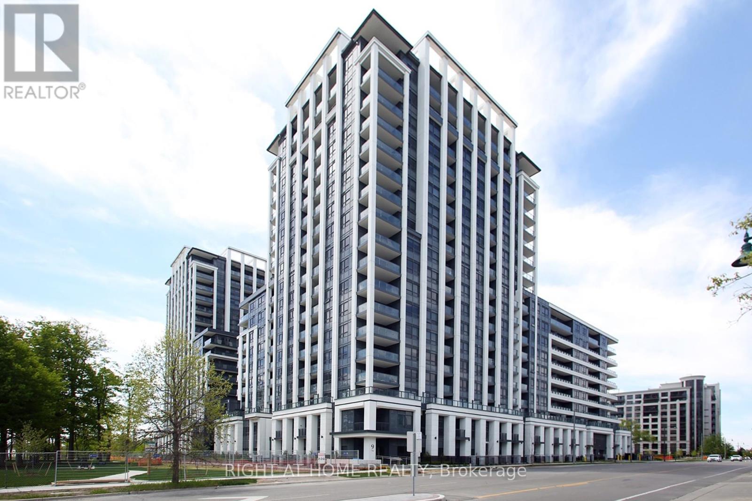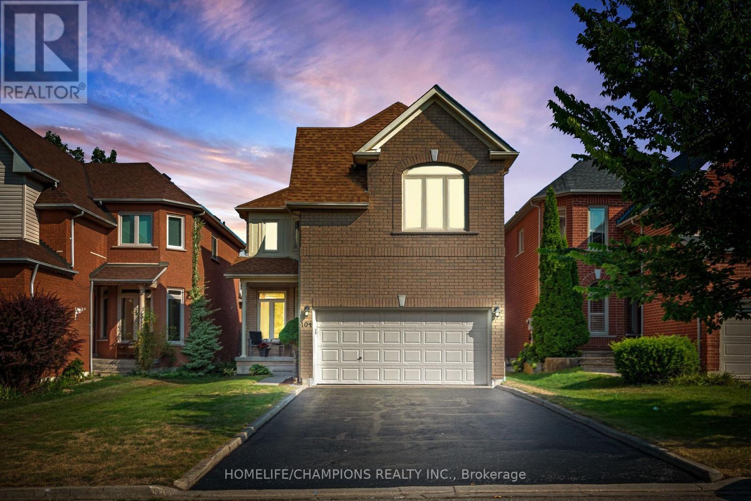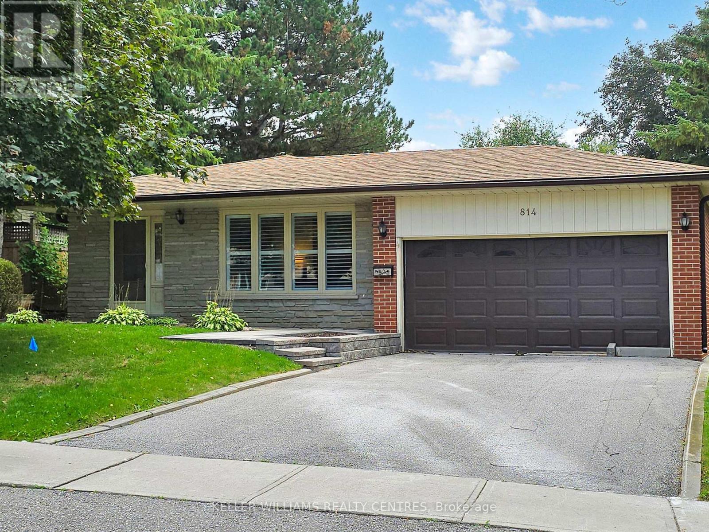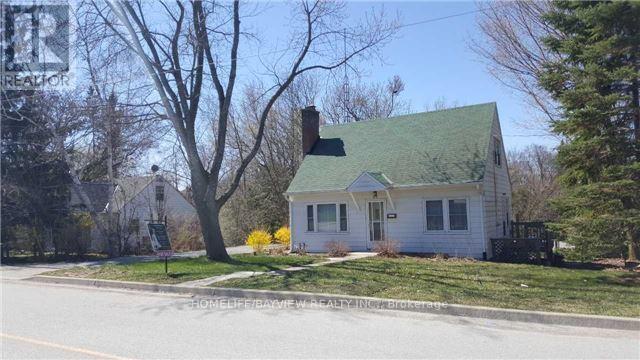- Houseful
- ON
- Whitchurch-stouffville Stouffville
- Stouffville
- 374 Boyer St
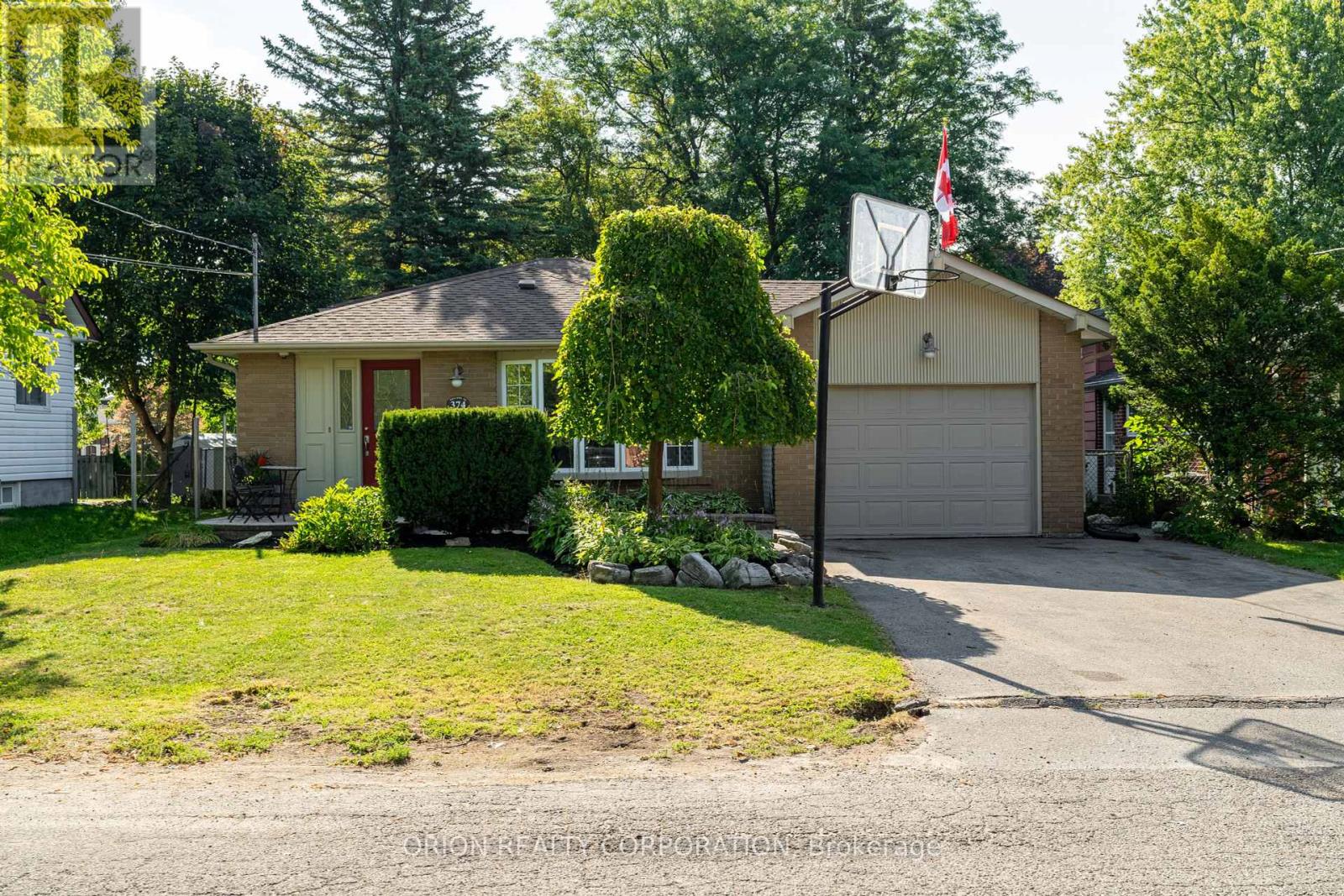
374 Boyer St
374 Boyer St
Highlights
Description
- Time on Housefulnew 6 hours
- Property typeSingle family
- Neighbourhood
- Median school Score
- Mortgage payment
Welcome to this charming 4-level backsplit located in a quiet, highly sought-after neighbourhood. Offering 3 bedrooms and 2 bathrooms, this beautifully maintained brick home is perfect for families seeking space, comfort, and convenience. Step inside to find hardwood flooring throughout the main living areas and bedrooms, creating a warm and timeless feel. With an eat-in kitchen and spacious dining and living rooms ideal for entertaining. On the lower level, a large den features its own walkout to the yard, adding flexibility for gatherings or relaxation. The basement includes an additional space, perfect for a home office, gym, or media space. Outside, enjoy a stunning, mature garden setting and a large backyard ideal for kids, pets, or summer entertaining. With ample parking, a newer roof (2020), and a solid brick build, this home offers peace of mind and lasting quality. Conveniently located close to schools, parks, shops, and all amenities, it combines family-friendly living with everyday convenience. Dont miss the opportunity to make this well-loved home yoursbook a showing today! (id:63267)
Home overview
- Cooling Central air conditioning
- Heat source Natural gas
- Heat type Forced air
- Sewer/ septic Sanitary sewer
- Fencing Fenced yard
- # parking spaces 5
- Has garage (y/n) Yes
- # full baths 2
- # total bathrooms 2.0
- # of above grade bedrooms 3
- Flooring Hardwood, laminate
- Subdivision Stouffville
- Lot size (acres) 0.0
- Listing # N12417018
- Property sub type Single family residence
- Status Active
- Kitchen 4.88m X 2.93m
Level: Main - Living room 4.86m X 3.99m
Level: Main - Dining room 4.42m X 3.23m
Level: Main - Family room 7.22m X 5.76m
Level: Sub Basement - 3rd bedroom 2.96m X 3.04m
Level: Upper - Primary bedroom 3.41m X 4.45m
Level: Upper - 2nd bedroom 2.83m X 4.02m
Level: Upper
- Listing source url Https://www.realtor.ca/real-estate/28891996/374-boyer-street-whitchurch-stouffville-stouffville-stouffville
- Listing type identifier Idx

$-2,664
/ Month

