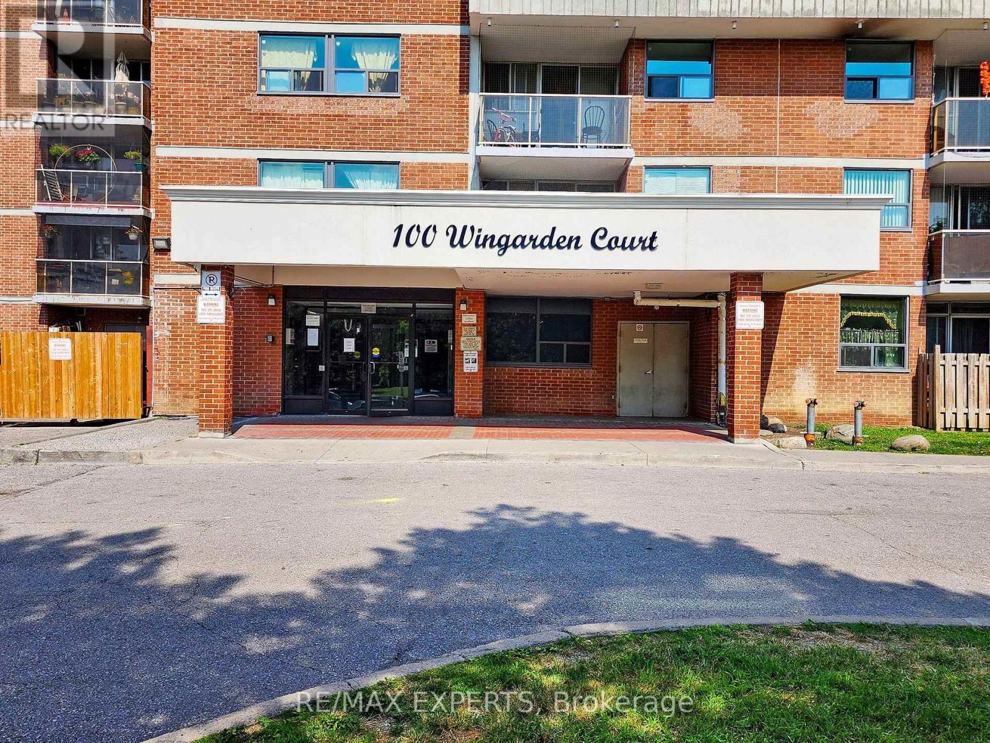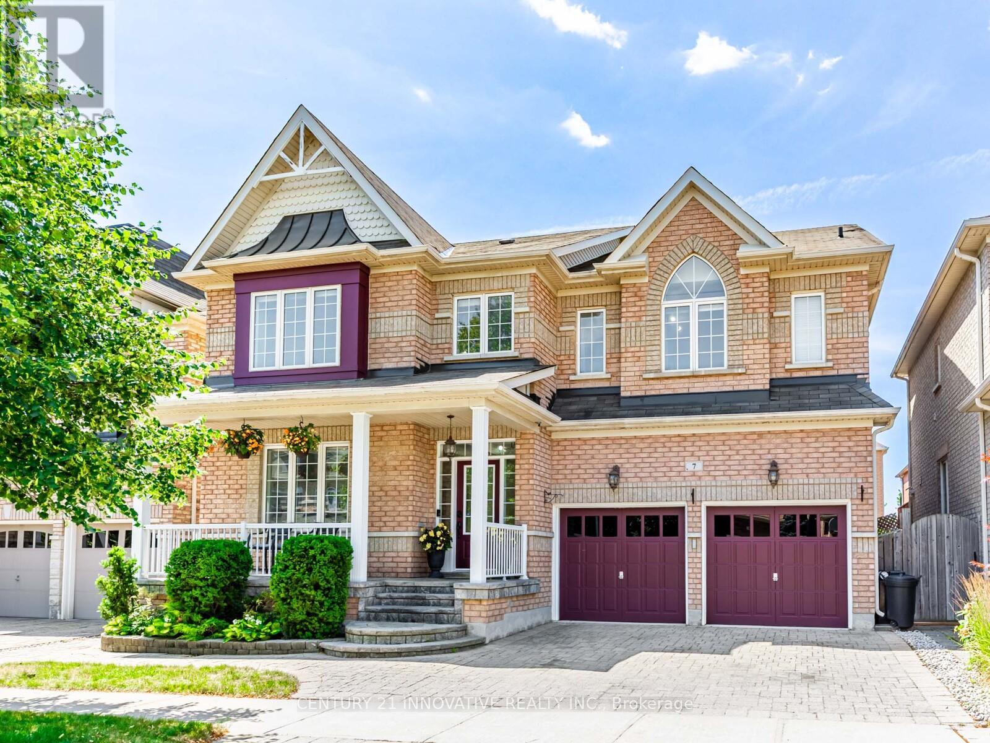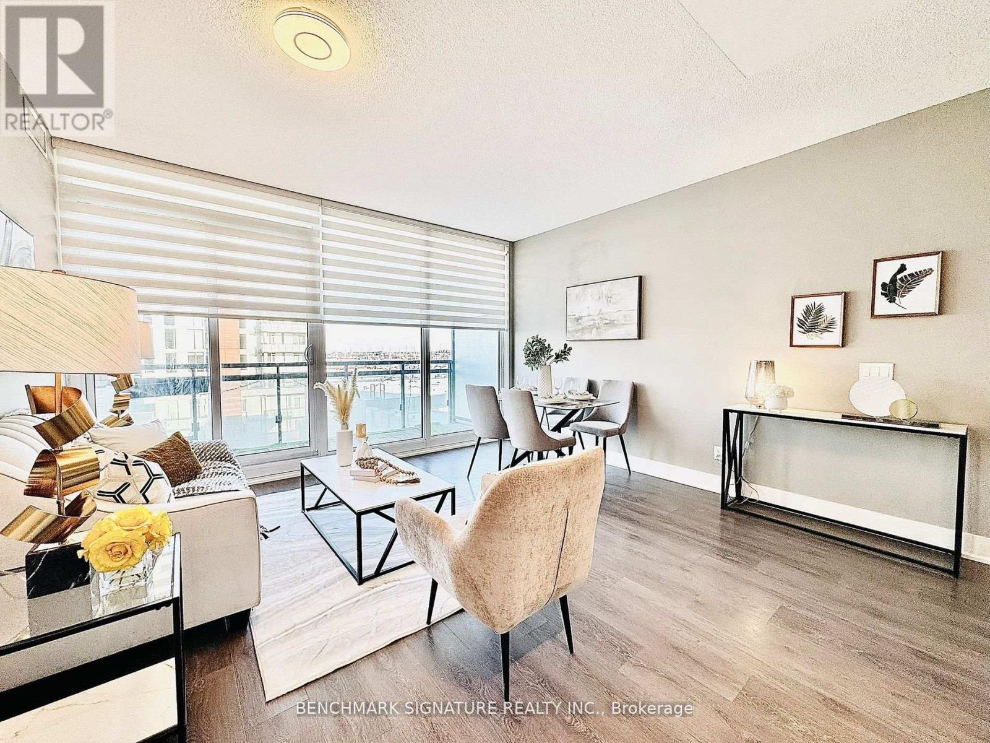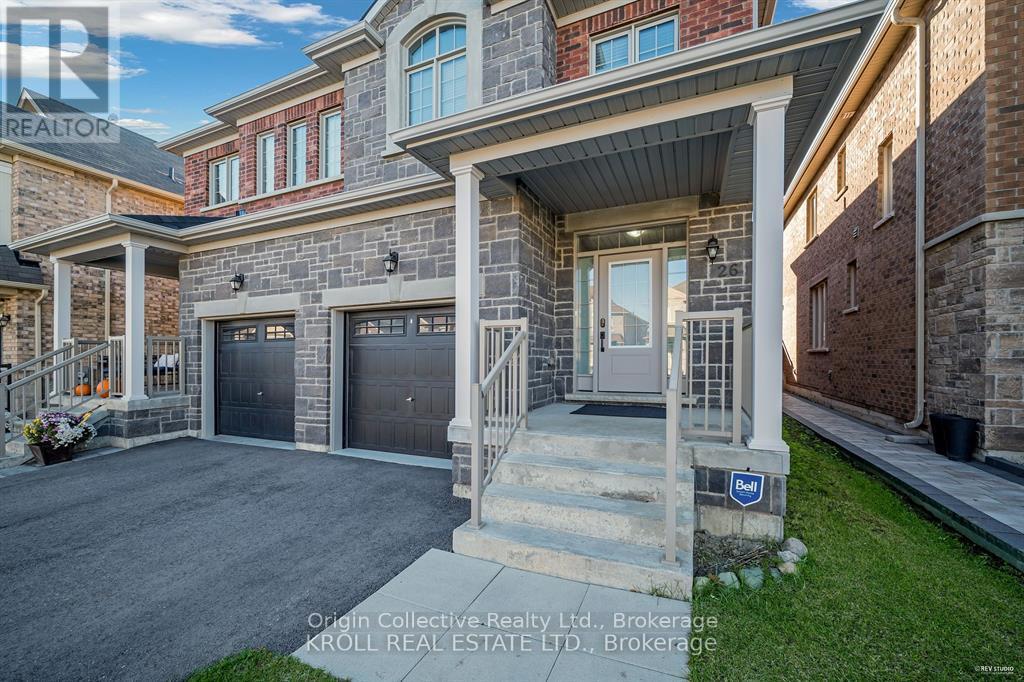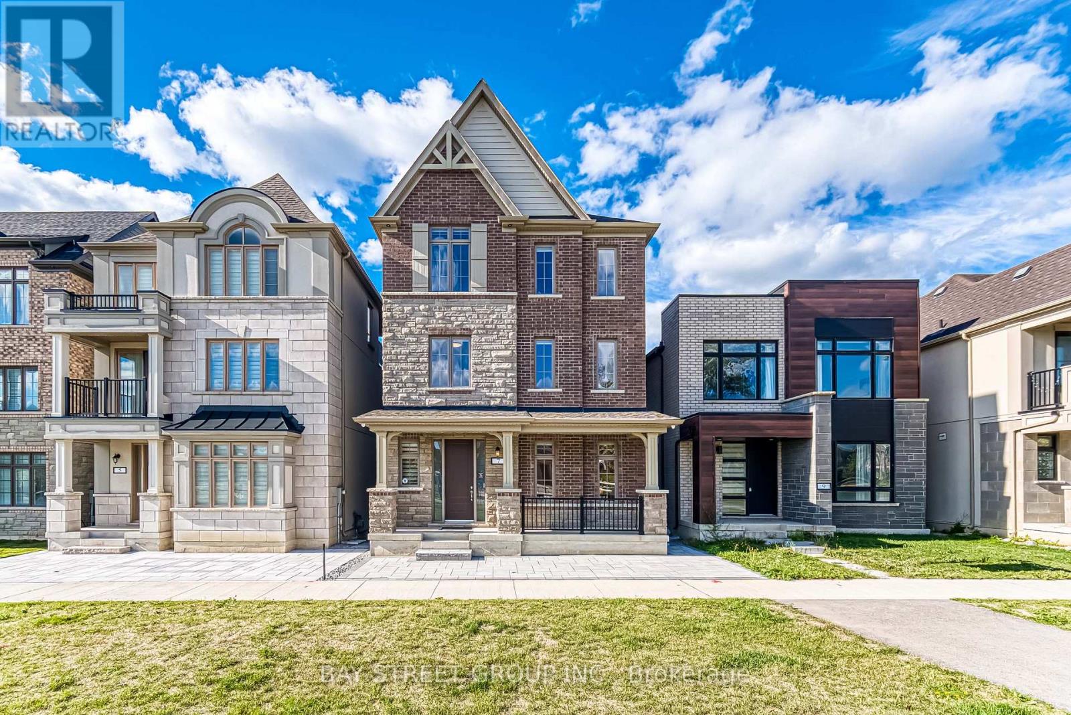- Houseful
- ON
- Whitchurch-stouffville Stouffville
- Stouffville
- 474 Rupert Ave
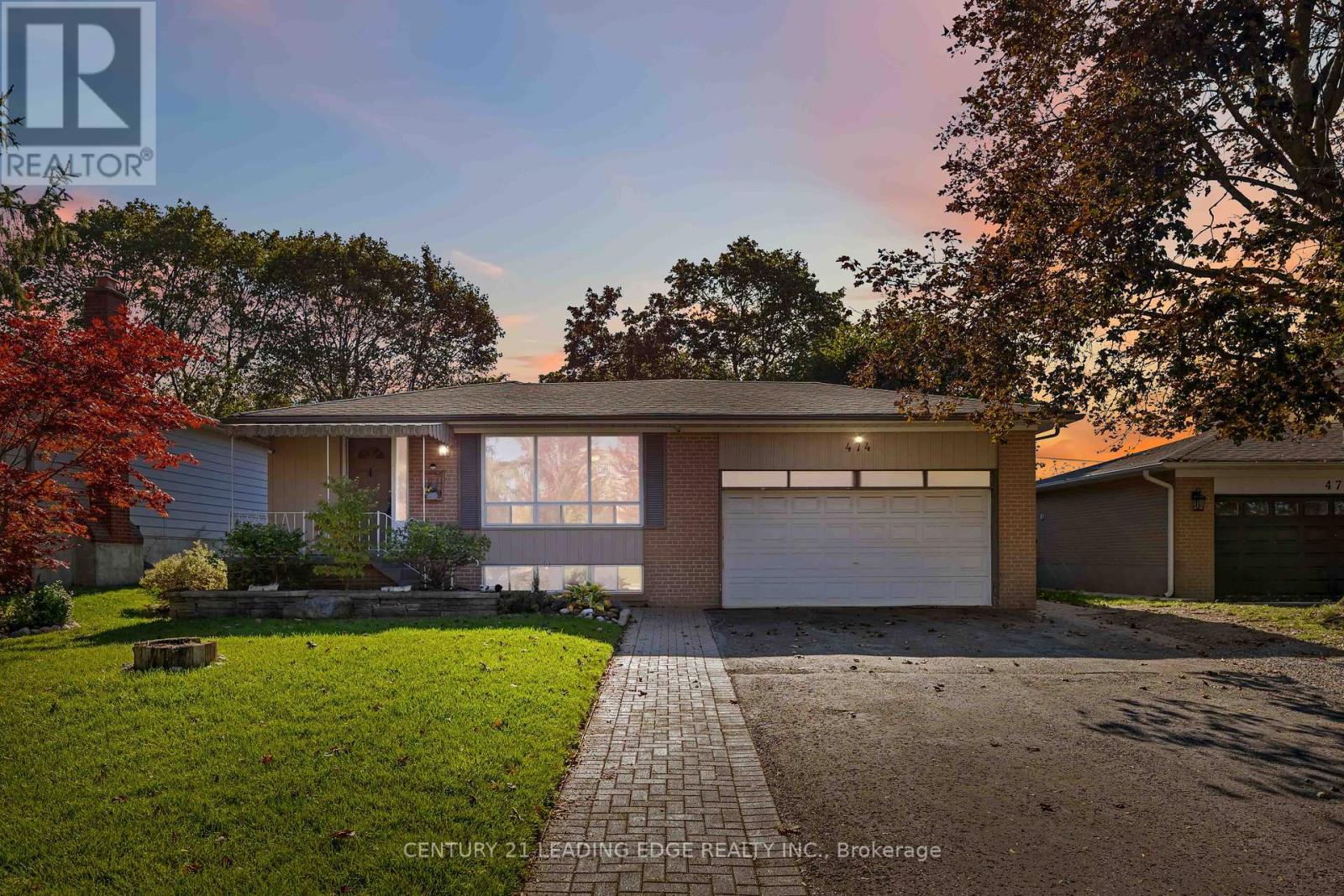
474 Rupert Ave
474 Rupert Ave
Highlights
Description
- Time on Housefulnew 4 days
- Property typeSingle family
- StyleBungalow
- Neighbourhood
- Median school Score
- Mortgage payment
Welcome To This Well-Maintained, South-Facing All-Brick Bungalow Situated On a Spacious 60-Foot Wide Fully Fenced Lot. Featuring a Separate Side Entrance To The Basement, This Home Offers Excellent Potential For An In-Law Suite Or Rental Apartment. The Main Level Boasts A Functional Layout w 3 Generous Bedrooms, A Bright Living Area & Family-Sized Eat-In Kitchen. Step Out To a Covered Patio w Convenient Access To The Garage And Interior - Ideal For Year-Round Entertaining. The Finished Basement Includes an Additional Bedroom, Full Bath, Three Large Principal Rooms, Oversized Windows, And a Separate Entrance To The Backyard, Providing Flexibility For Extended Family or Income Potential. Additional Features Include: Extra-Long and Wide Driveway With No Sidewalk - Ample Parking For Multiple Vehicles. 2-Car Garage w Loft Storage. Quiet Backyard Setting Backing Onto A Dead-End Service Road - Convenient Access To Nearby Plazas, Schools, Transit, And All Amenities. A Rare Opportunity To Own a Versatile Property In a Desirable Location. Don't Miss Out! (id:63267)
Home overview
- Cooling Central air conditioning
- Heat source Natural gas
- Heat type Forced air
- Sewer/ septic Sanitary sewer
- # total stories 1
- # parking spaces 6
- Has garage (y/n) Yes
- # full baths 2
- # total bathrooms 2.0
- # of above grade bedrooms 4
- Subdivision Stouffville
- Lot size (acres) 0.0
- Listing # N12465675
- Property sub type Single family residence
- Status Active
- Bedroom 3.07m X 3.17m
Level: Basement - Recreational room / games room 6.75m X 6.89m
Level: Basement - Family room 5.6m X 3.37m
Level: Basement - Kitchen 3m X 3.1m
Level: Main - 2nd bedroom 2.69m X 2.64m
Level: Main - 3rd bedroom 2.95m X 3.75m
Level: Main - Eating area 2.87m X 2.61m
Level: Main - Primary bedroom 3.18m X 3.1m
Level: Main - Dining room 2.41m X 3.68m
Level: Main - Living room 4.3m X 4.18m
Level: Main
- Listing source url Https://www.realtor.ca/real-estate/28996779/474-rupert-avenue-whitchurch-stouffville-stouffville-stouffville
- Listing type identifier Idx

$-2,395
/ Month



