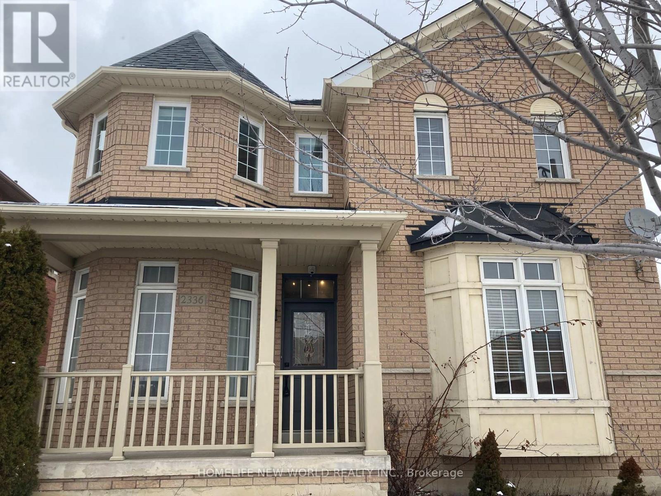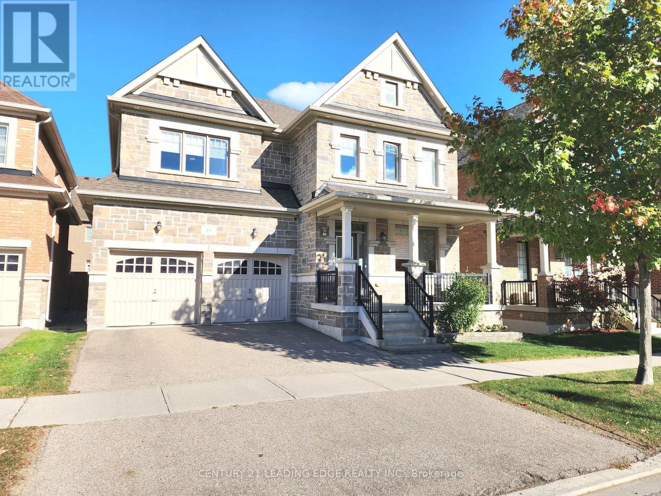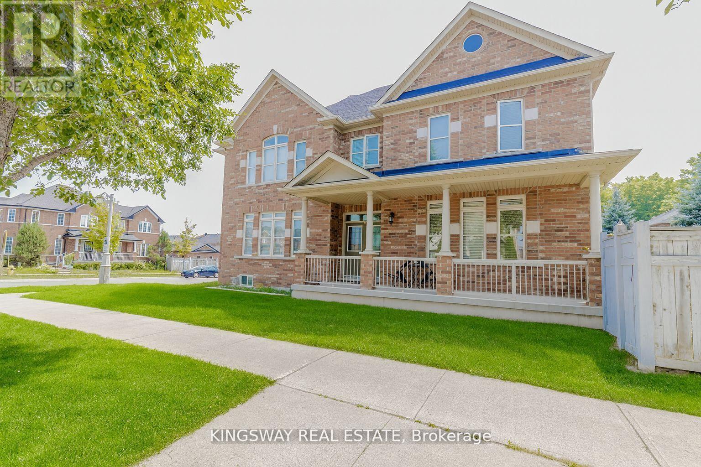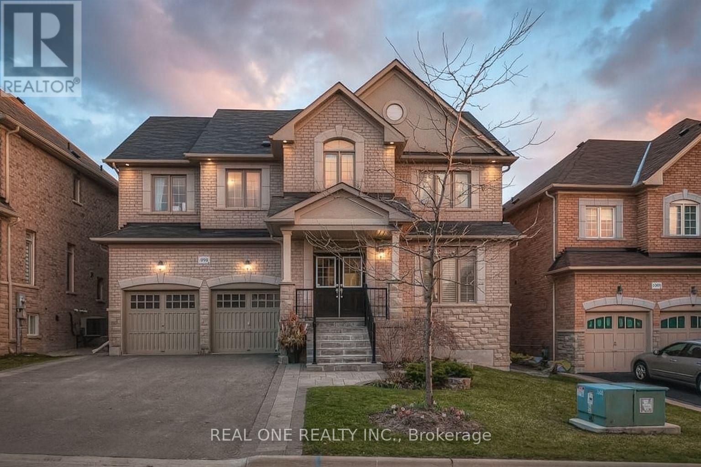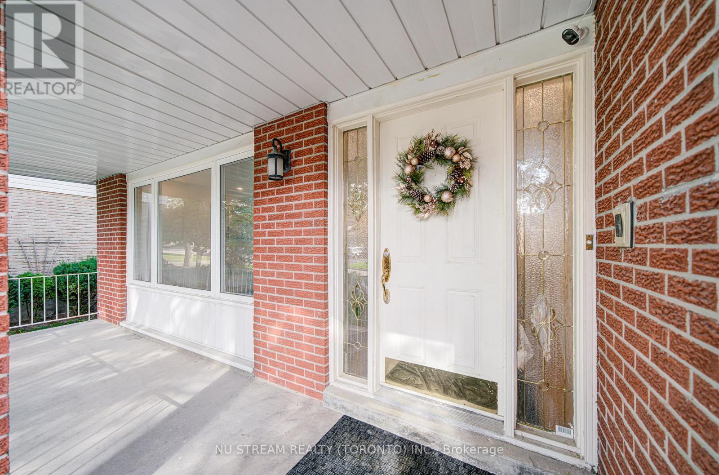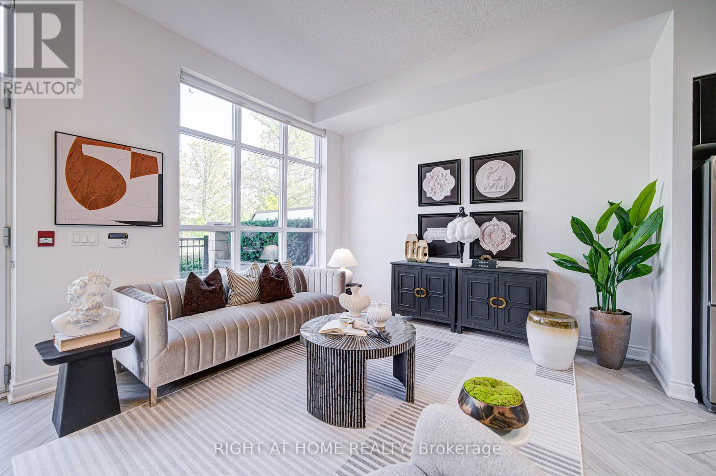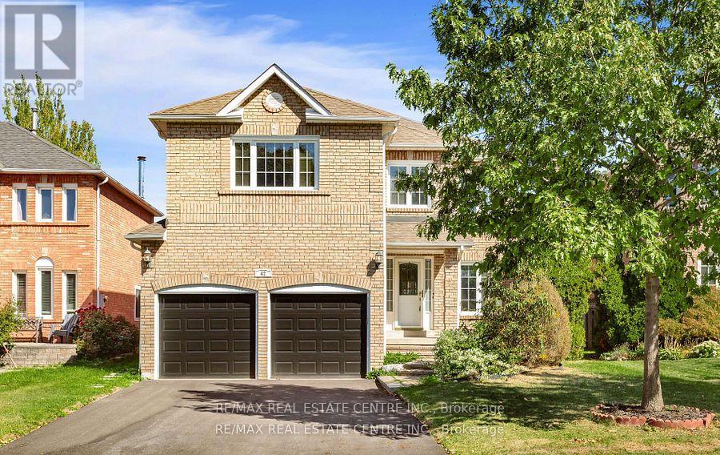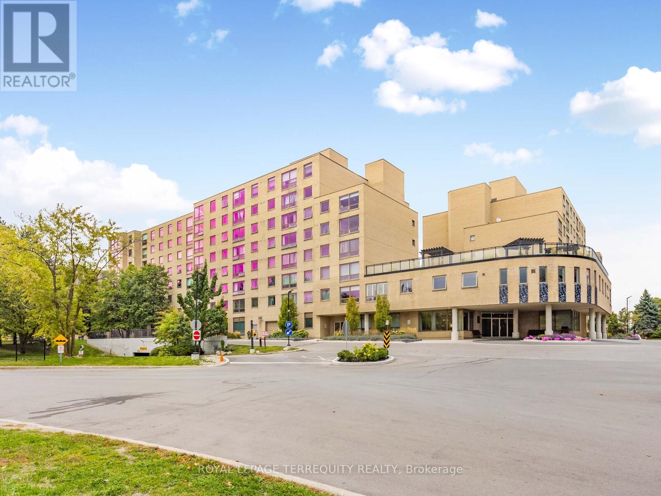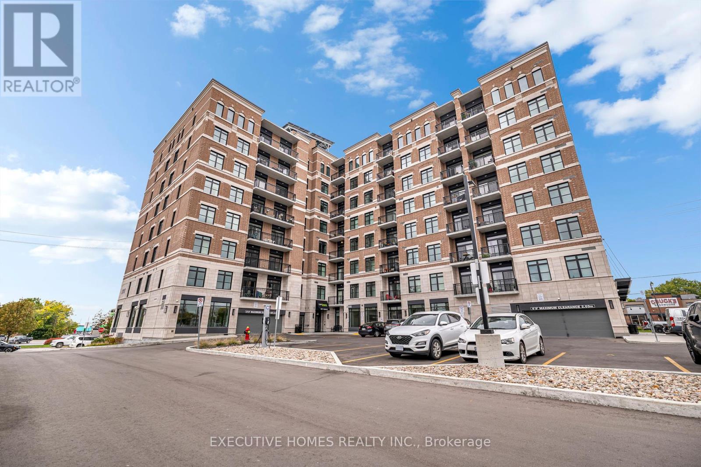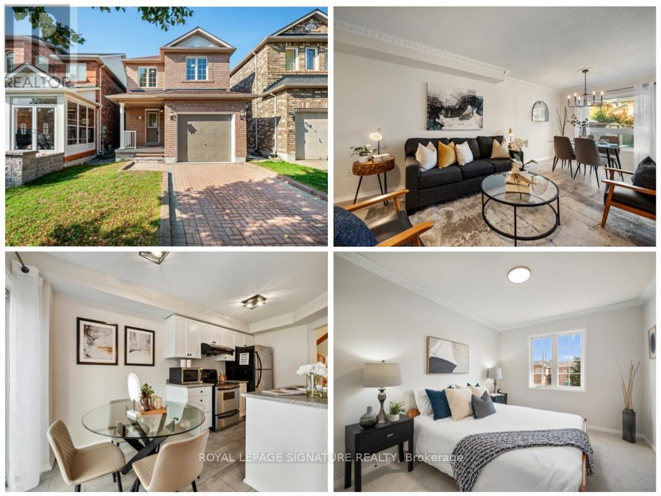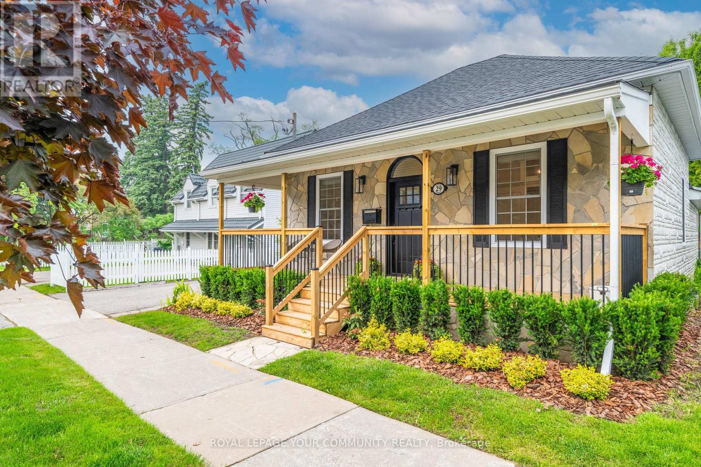- Houseful
- ON
- Whitchurch-stouffville Stouffville
- Stouffville
- 58 Boundary Blvd
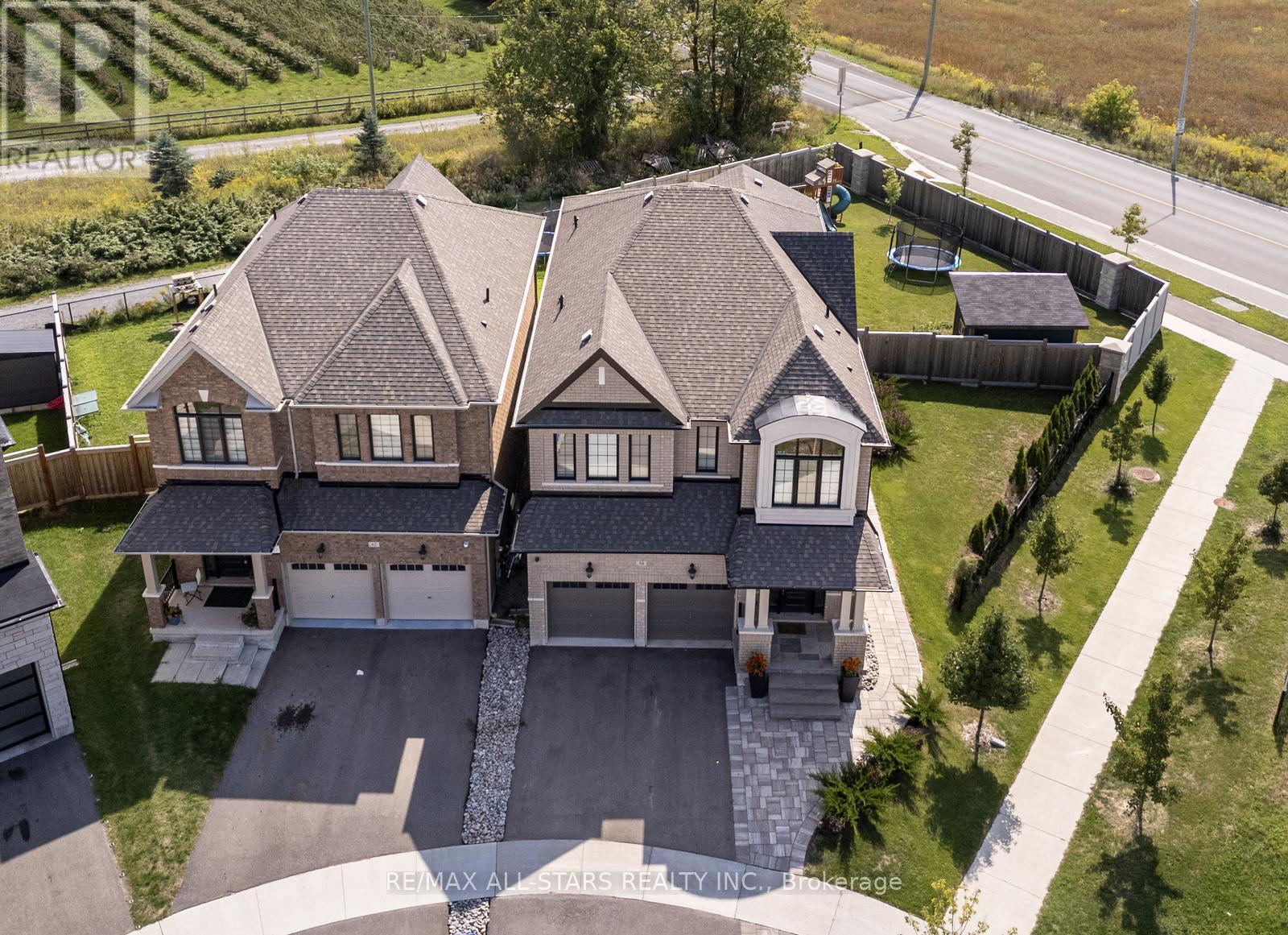
58 Boundary Blvd
58 Boundary Blvd
Highlights
Description
- Time on Housefulnew 14 hours
- Property typeSingle family
- Neighbourhood
- Median school Score
- Mortgage payment
Discover the beauty of a custom-built home crafted with care and designed for modern living! Welcome to 58 Boundary Blvd, a stunning 4-bedroom, 4-bathroom home offering nearly 3,000 sq.ft. of thoughtfully designed space with high-end finishes throughout. Impressive curb appeal with professional landscaping, grand entry & timeless exterior. Inside, enjoy wide-plank hardwood floors, an open-concept layout, and a show stopping chefs kitchen with quartz counters, oversized island, built-in appliances, extended cabinetry & coffee bar all overlooking a bright family room with a cozy fireplace and views of the private backyard. Upstairs features 4 spacious bedrooms & 3 full baths, including a luxurious primary suite with 5-pc ensuite & dual custom walk-in closets. Soaring 9-foot ceilings on both the main and second floors, combined with expansive windows, enhance the homes open, light-filled ambiance. Set on one of the largest lots in the community with no rear neighbours, the professionally landscaped backyard is perfect for relaxing or entertaining and features a large custom built gazebo, garden shed, vegetable boxes plus there is still plenty of room to have your personal touches with a pool or swim spa! Convenient garage access with custom cabinetry and bench. Unfinished basement offers endless potential. Located in a prime New Stouffville neighbourhood close to top-rated schools, shopping, dining, Stouffville & Elm GO Stations, Hwy 407/404, parks & walking trails this home truly has it all! (id:63267)
Home overview
- Cooling Central air conditioning
- Heat source Natural gas
- Heat type Forced air
- Sewer/ septic Sanitary sewer
- # total stories 2
- # parking spaces 4
- Has garage (y/n) Yes
- # full baths 3
- # half baths 1
- # total bathrooms 4.0
- # of above grade bedrooms 4
- Flooring Hardwood, ceramic
- Has fireplace (y/n) Yes
- Subdivision Stouffville
- Directions 1980580
- Lot size (acres) 0.0
- Listing # N12452375
- Property sub type Single family residence
- Status Active
- Laundry 1.76m X 2.1m
Level: Main - Family room 3.84m X 3.87m
Level: Main - 4th bedroom 1.51m X 2.59m
Level: Main - Kitchen 7.1m X 4.67m
Level: Main - Dining room 3.72m X 5.38m
Level: Main - Eating area 3.05m X 2.17m
Level: Main - Mudroom 1.16m X 2.27m
Level: Main - Foyer 2.76m X 3.11m
Level: Main - 2nd bedroom 4.11m X 4.84m
Level: Main - Primary bedroom 4.58m X 5.2m
Level: Main - 3rd bedroom 3.37m X 4.27m
Level: Main
- Listing source url Https://www.realtor.ca/real-estate/28967394/58-boundary-boulevard-whitchurch-stouffville-stouffville-stouffville
- Listing type identifier Idx

$-4,741
/ Month

