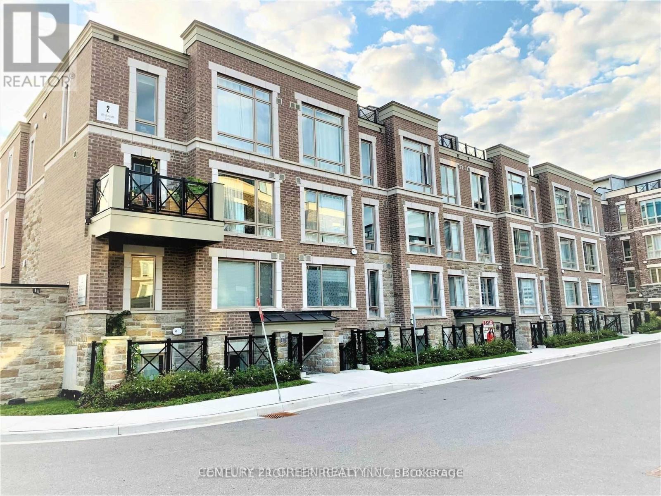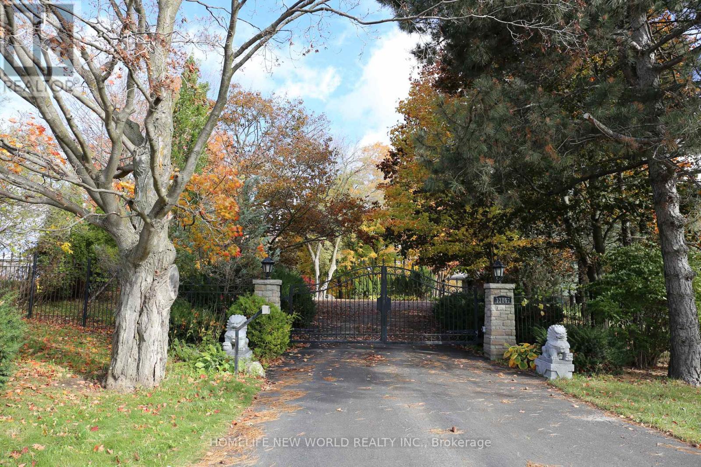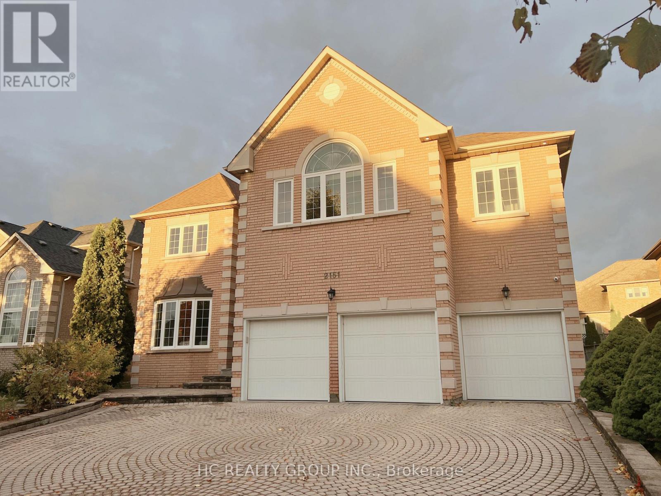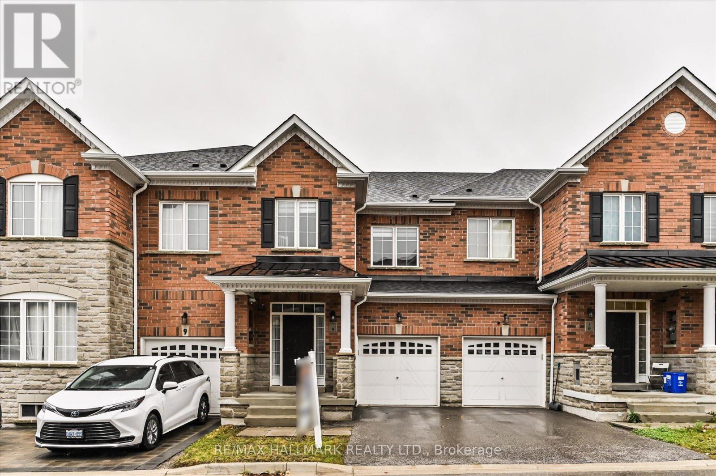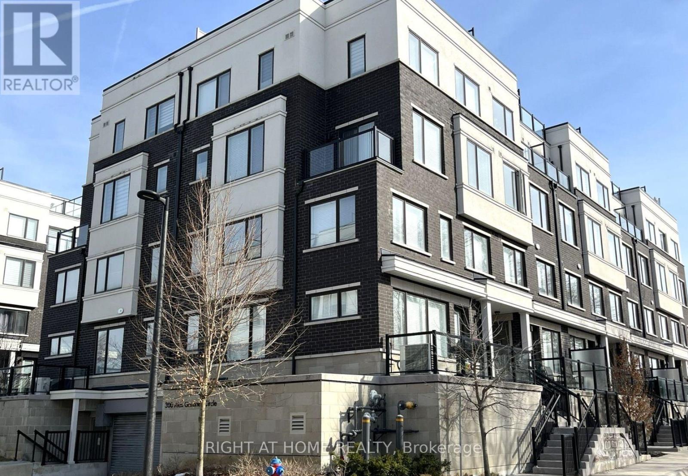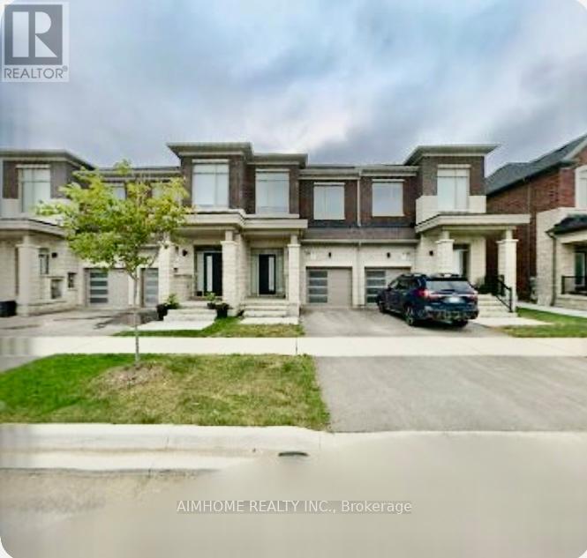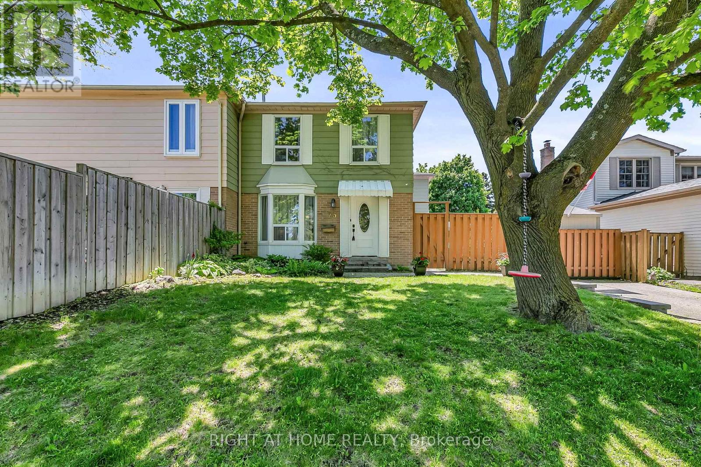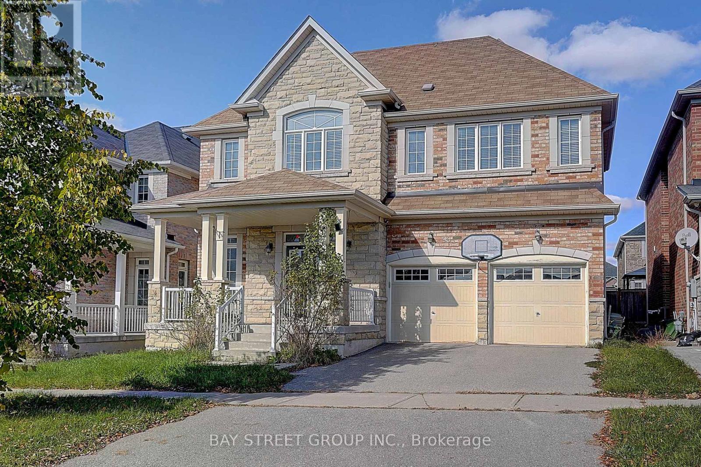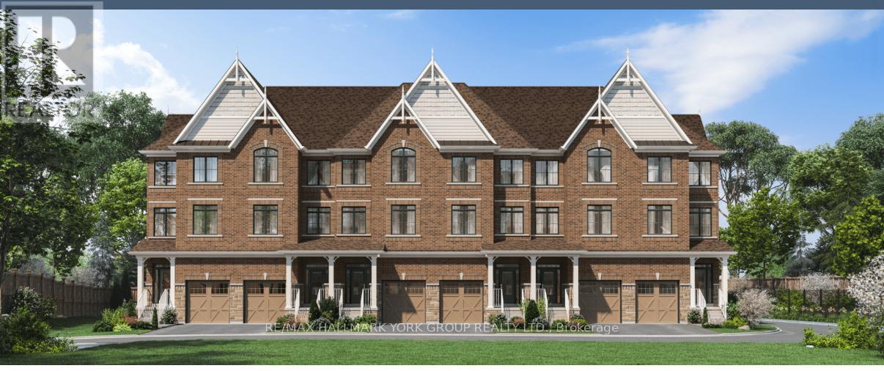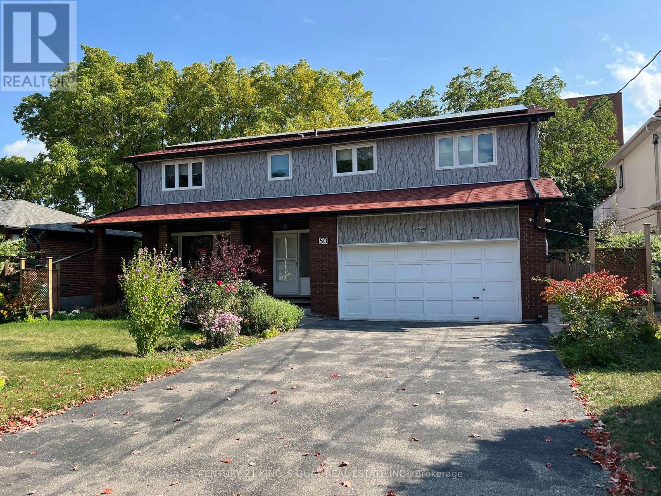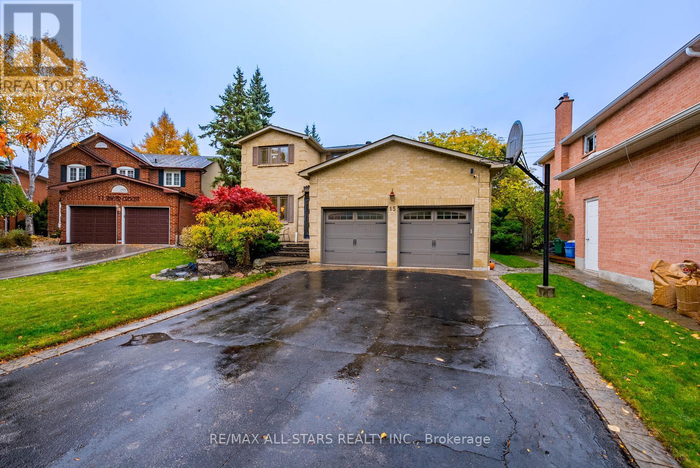- Houseful
- ON
- Whitchurch-Stouffville
- Stouffville
- 68 Clippers Cres
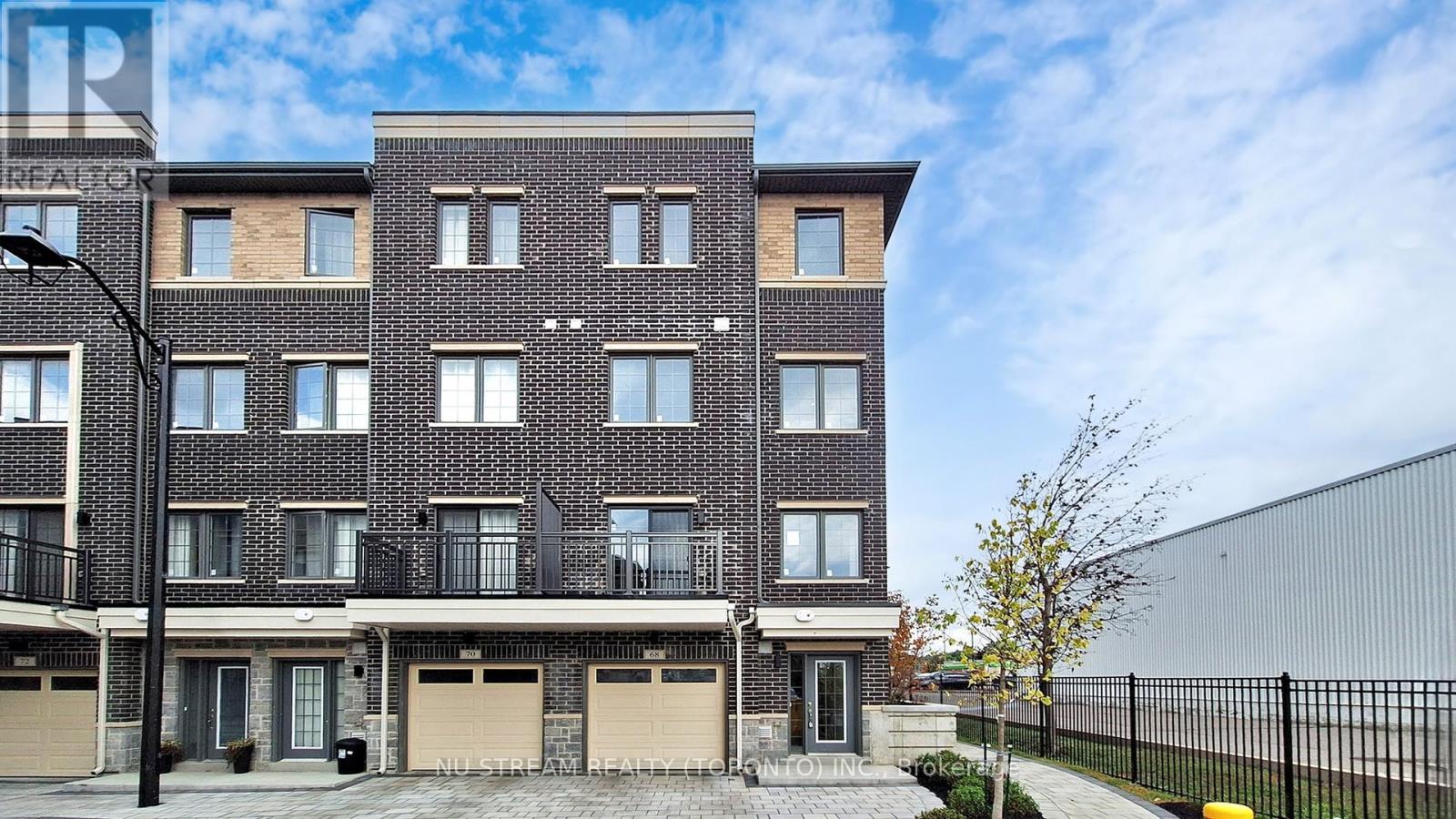
68 Clippers Cres
68 Clippers Cres
Highlights
Description
- Time on Houseful51 days
- Property typeSingle family
- Neighbourhood
- Median school Score
- Mortgage payment
END UNIT!!! Stunning 2320 Square Feet luxury 4 Bedrooms Freehold Townhouse With 2-Car Garage in Prime High Demand Stouffville Location. Gorgously Designed And Super Bright 4 Spacious Suites, Each With Its Own Private Ensuite Bathroom, Providing Ultimate Comfort And Privacy. 5 Bathrooms In Total, Including A Stylish Powder Room On The Main Floor. Lot Of Upgrades From The Builder. Hardwood Floor & 9 Ft Ceilings On The Main Level. Elegant Stained Oak Staircase With Premium Steel Pickets. Modern 8' Interior Doors & 6" Baseboards With 2 3/4" Casing. Luxury Quartz/Granite Countertops In The Kitchen And All Bathrooms. 5-Piece Stainless Steel Appliances, Including An Upgraded Chimney-Style Canopy Hood Fan With Exterior Venting. Double Undermount Sink With A Stylish Single - Lever Chrome Pullout Faucet. Finished Backsplash. Frameless Glass Shower In The Primary Ensuite. Built - in Lighting Mirrors in The Main Floor Washroom And Primary Washroom. LED Spotlights On Main. Upper Level Laundry Provides Much More Convenience. Tandem Two Cars Garage With An Extra Spacious Storage Space. Close To All Amenities. Convenient Shopping & Services Right Out Of The Door: Shopping Malls, Longos Supermarket, Major Banks, Drugstores, Goodlife Fitness ...... Minutes to Public Transit: Go And Yrt Station, Quick Access To Markham And Downtown Toronto. (id:63267)
Home overview
- Cooling Central air conditioning
- Heat source Natural gas
- Heat type Forced air
- Sewer/ septic Sanitary sewer
- # total stories 3
- # parking spaces 3
- Has garage (y/n) Yes
- # full baths 4
- # half baths 1
- # total bathrooms 5.0
- # of above grade bedrooms 4
- Flooring Hardwood, ceramic
- Subdivision Stouffville
- View View
- Directions 2245421
- Lot desc Landscaped
- Lot size (acres) 0.0
- Listing # N12393192
- Property sub type Single family residence
- Status Active
- Bedroom 4.65m X 3.05m
Level: 2nd - 2nd bedroom 5.33m X 3.58m
Level: 2nd - Primary bedroom 5.33m X 3.2m
Level: 3rd - 4th bedroom 5.33m X 2.75m
Level: 3rd - Dining room 4.27m X 4.11m
Level: Main - Living room 5.33m X 2.59m
Level: Main - Kitchen 3.96m X 3.2m
Level: Main
- Listing source url Https://www.realtor.ca/real-estate/28840218/68-clippers-crescent-whitchurch-stouffville-stouffville-stouffville
- Listing type identifier Idx

$-2,356
/ Month

