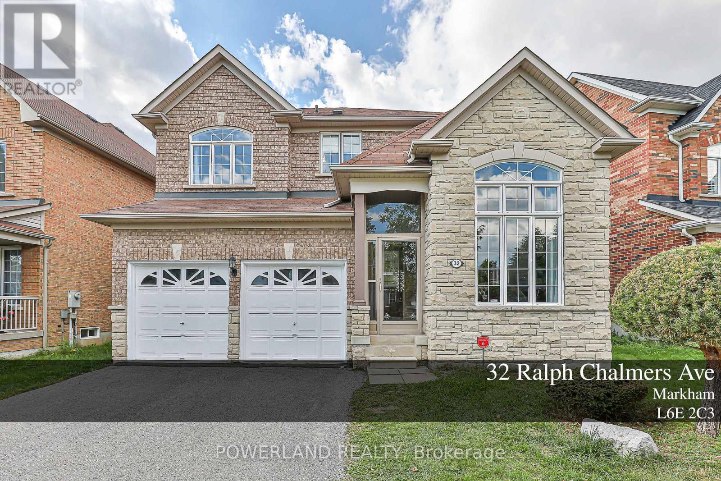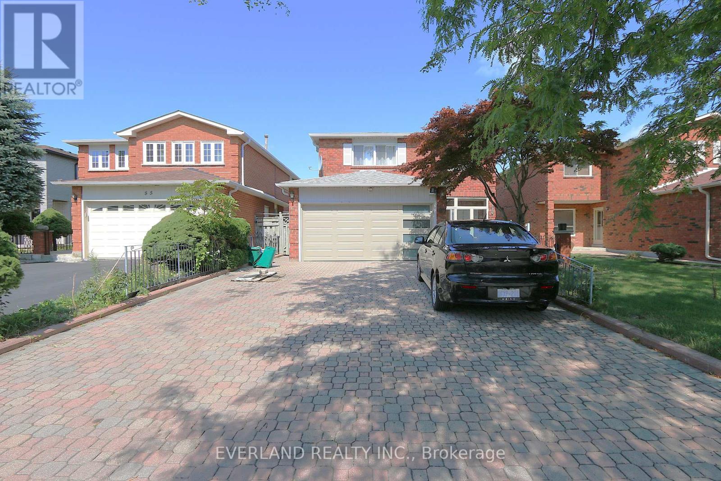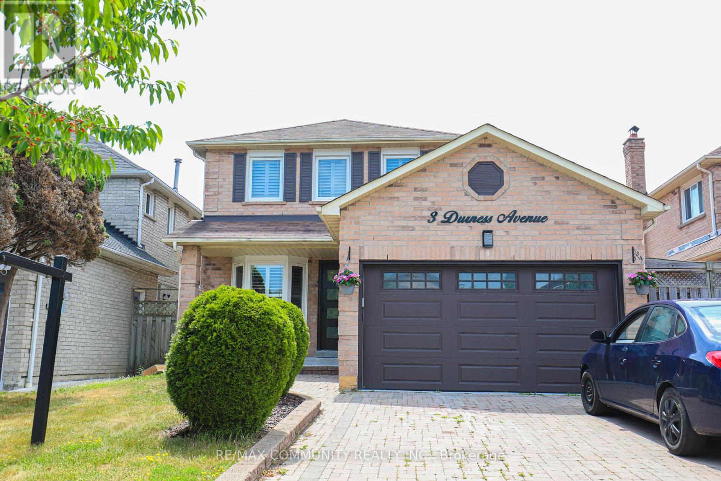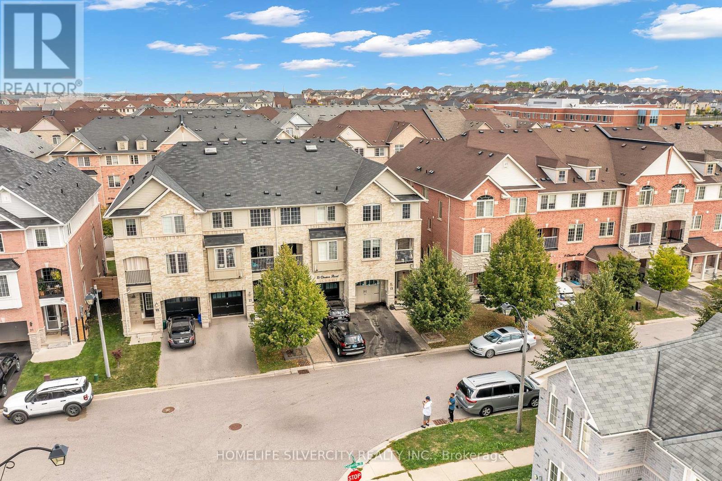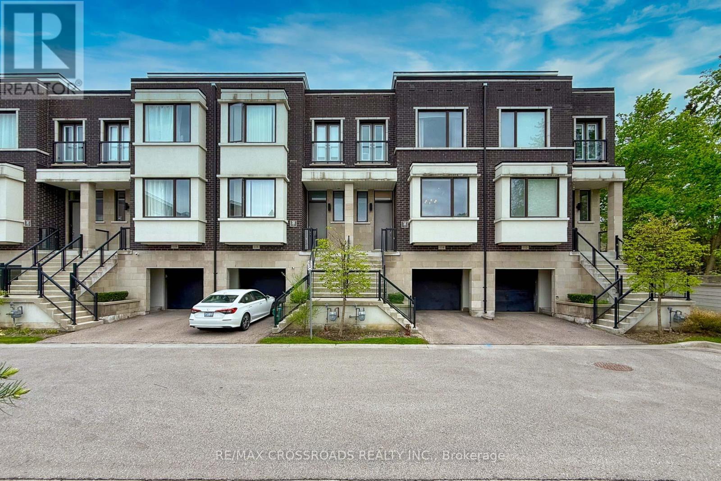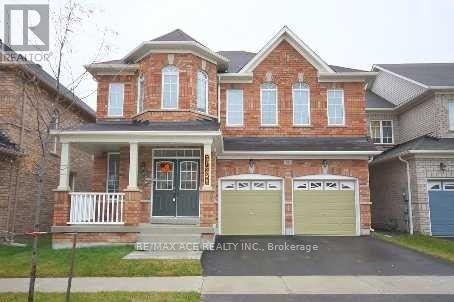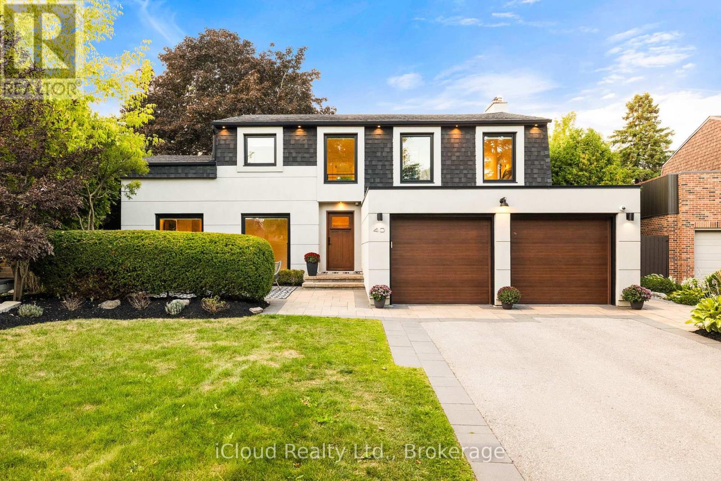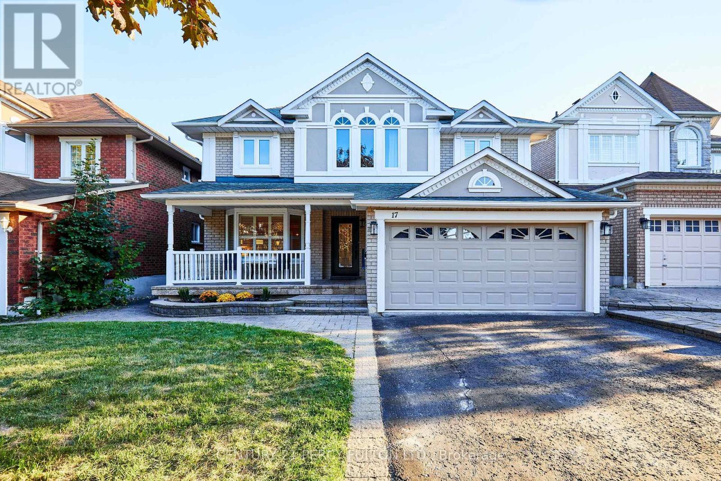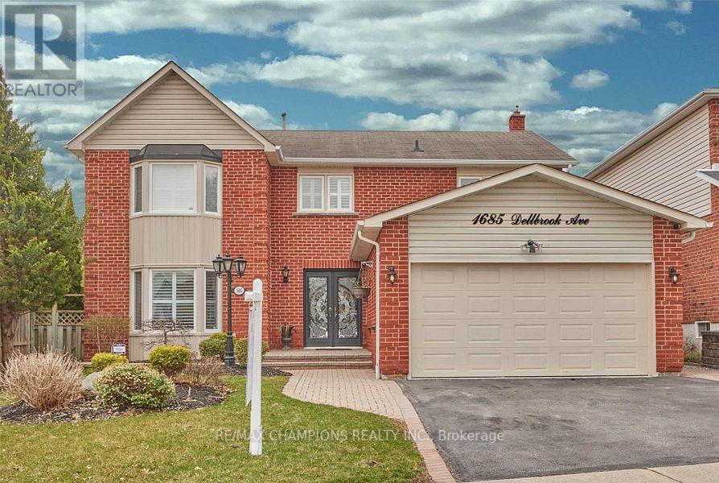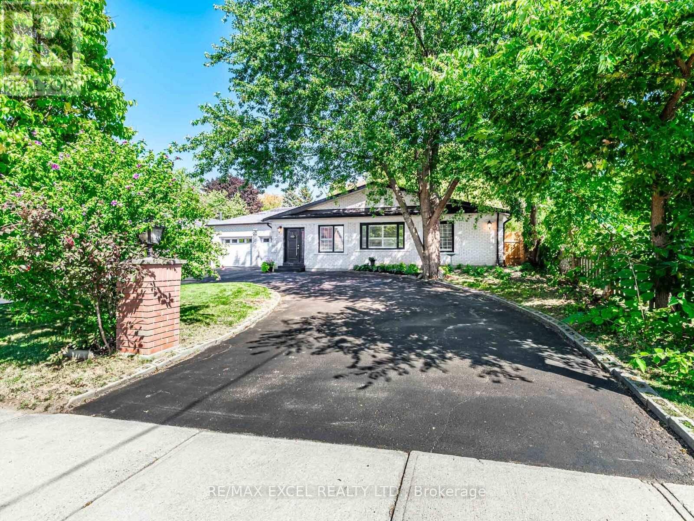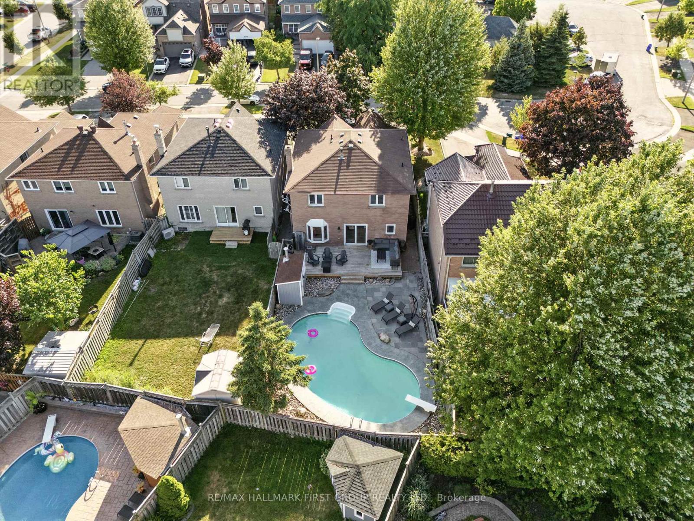- Houseful
- ON
- Whitchurch-stouffville Stouffville
- Stouffville
- 96 Boundary Blvd
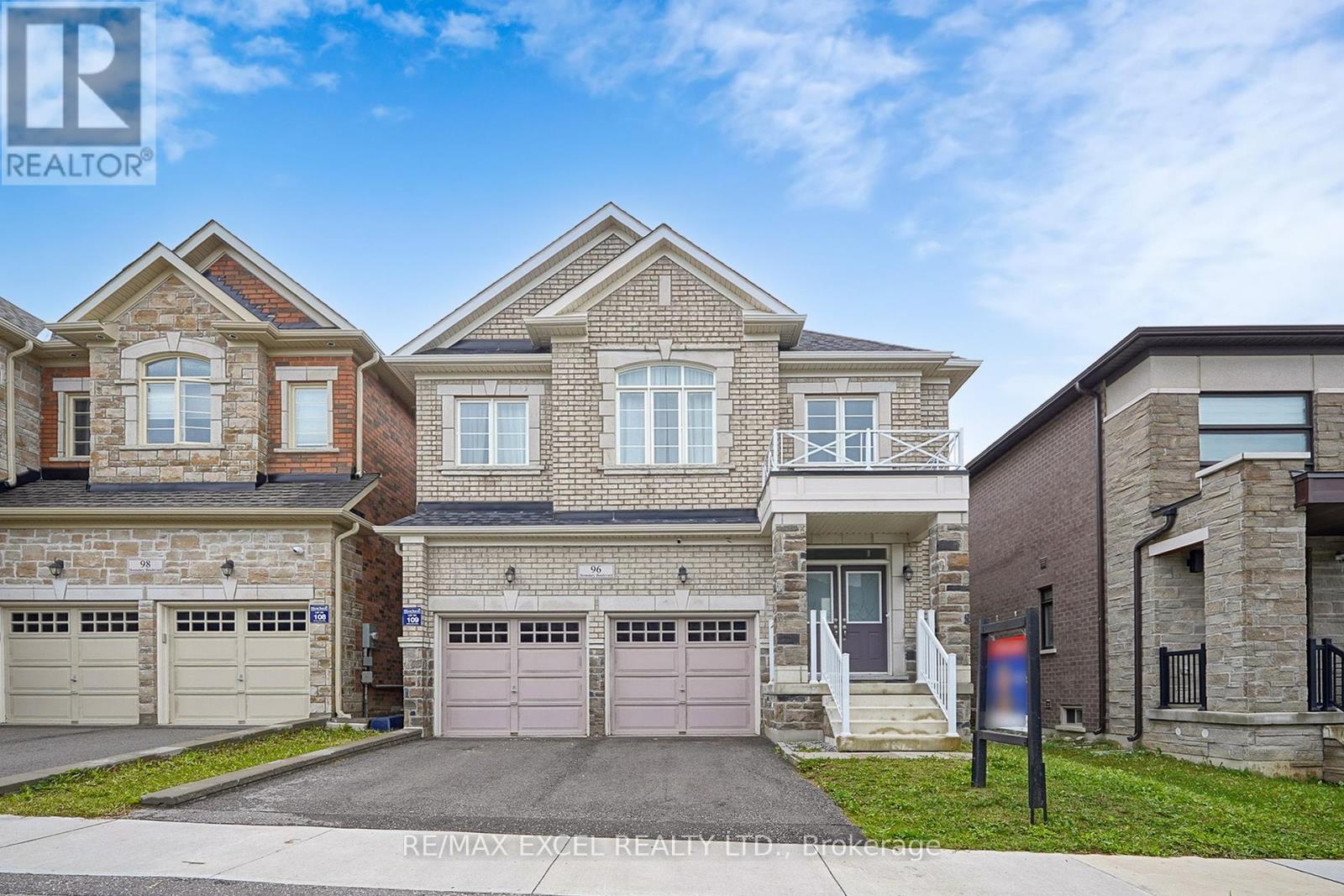
96 Boundary Blvd
96 Boundary Blvd
Highlights
Description
- Time on Houseful8 days
- Property typeSingle family
- Neighbourhood
- Median school Score
- Mortgage payment
Welcome To This Stunning Four-Bedroom, Five-Washroom Detached Home (3,018 Sqft). This Property Boasts A Modern Kitchen With Quartz Countertops, A Gas Stove, And A Large Island Thats Perfect For Both Cooking And Entertaining. The Open-Concept Layout Flows Seamlessly Into A Spacious Living Area And Onto A Beautiful Wood Deck Overlooking The Backyard. A Convenient Main-Floor Office Offers The Ideal Space For Work Or Study, While The Second Level Features Generous Bedrooms With Hardwood Floors Throughout. The Finished Basement Includes Two Additional Rooms That Can Serve As Bedrooms Or Versatile Multipurpose Spaces, Along With A Large Recreation Room. This Home Combines Style, Functionality, And ComfortPerfect For Modern Family Living. EXTRAS: Existing: S/S Fridge, S/S Stove, S/S Dishwasher, Washer & Dryer, All Electrical Light Fixtures, All Window Coverings, Furnace, Heat Pump (For Heating & Cooling), Hot Water Tank (Owned), Garage Door Opener + Remote. (id:63267)
Home overview
- Cooling Central air conditioning
- Heat source Natural gas
- Heat type Heat pump
- Sewer/ septic Sanitary sewer
- # total stories 2
- # parking spaces 4
- Has garage (y/n) Yes
- # full baths 4
- # half baths 1
- # total bathrooms 5.0
- # of above grade bedrooms 7
- Flooring Hardwood, vinyl
- Has fireplace (y/n) Yes
- Subdivision Stouffville
- Directions 2030016
- Lot size (acres) 0.0
- Listing # N12387876
- Property sub type Single family residence
- Status Active
- 4th bedroom 4.8768m X 3.3528m
Level: 2nd - 2nd bedroom 3.81m X 3.2004m
Level: 2nd - 3rd bedroom 3.2512m X 5.4864m
Level: 2nd - Primary bedroom 3.9624m X 5.08m
Level: 2nd - Bedroom 3.56m X 3.3m
Level: Basement - Bedroom 3.23m X 3.3m
Level: Basement - Recreational room / games room 7.26m X 3.86m
Level: Basement - Kitchen 3.048m X 4.1148m
Level: Main - Dining room 5.4864m X 3.5052m
Level: Main - Eating area 3.556m X 3.5052m
Level: Main - Den 3.048m X 3.048m
Level: Main - Living room 5.4864m X 3.5052m
Level: Main - Family room 3.4036m X 4.1148m
Level: Main
- Listing source url Https://www.realtor.ca/real-estate/28828574/96-boundary-boulevard-whitchurch-stouffville-stouffville-stouffville
- Listing type identifier Idx

$-4,397
/ Month

