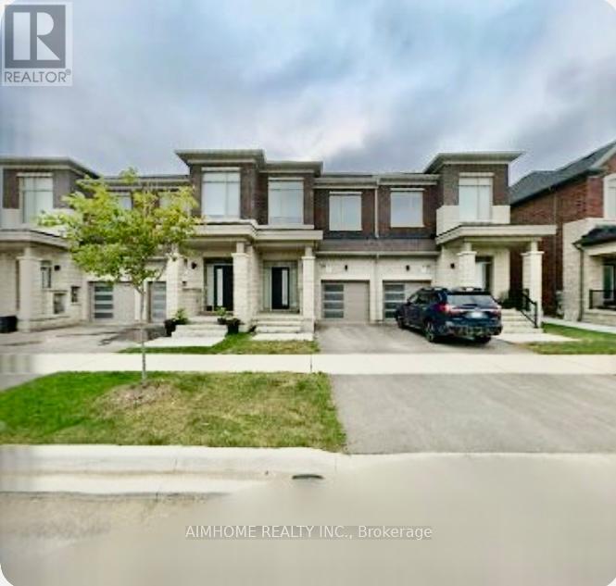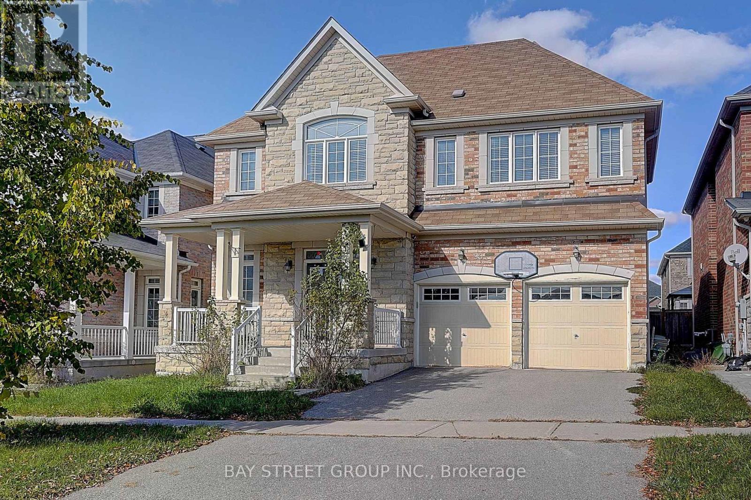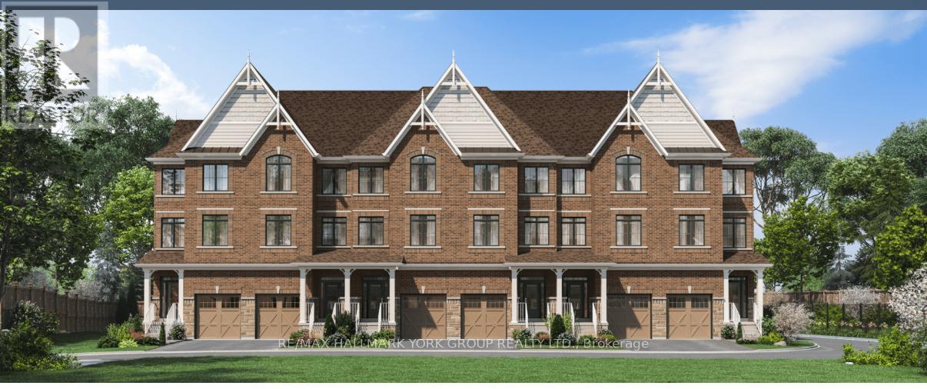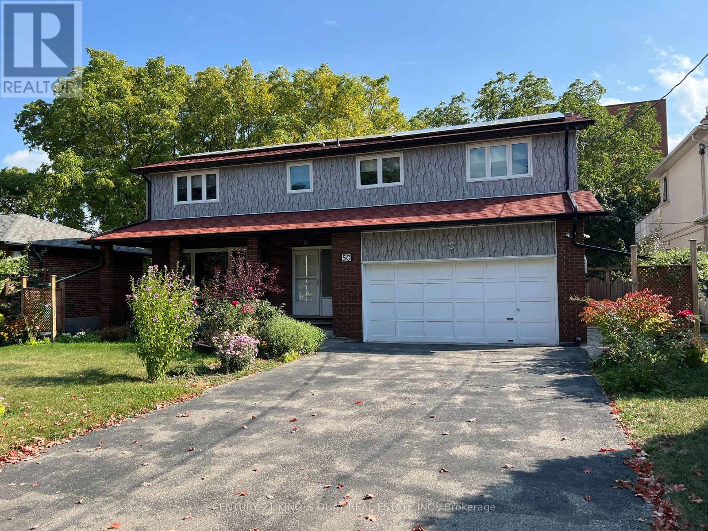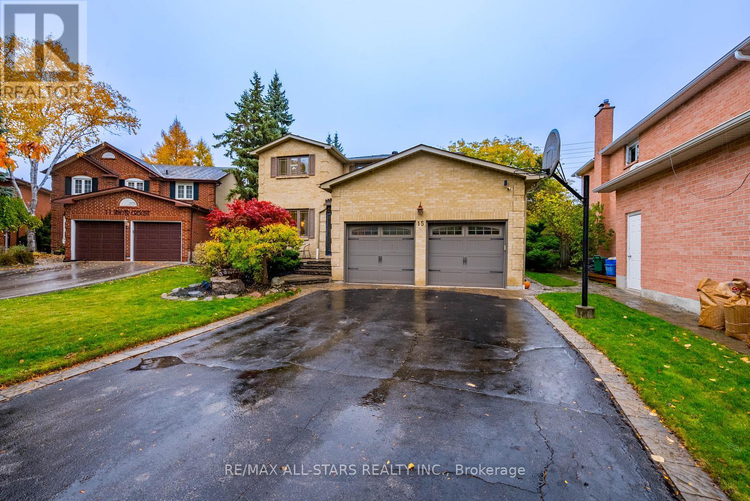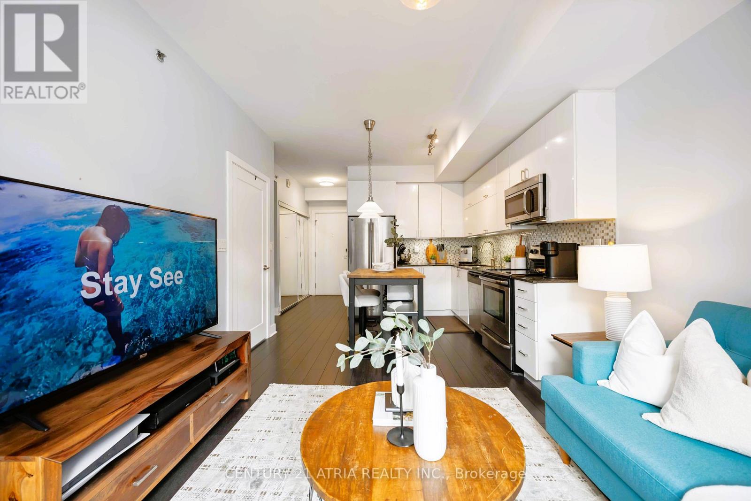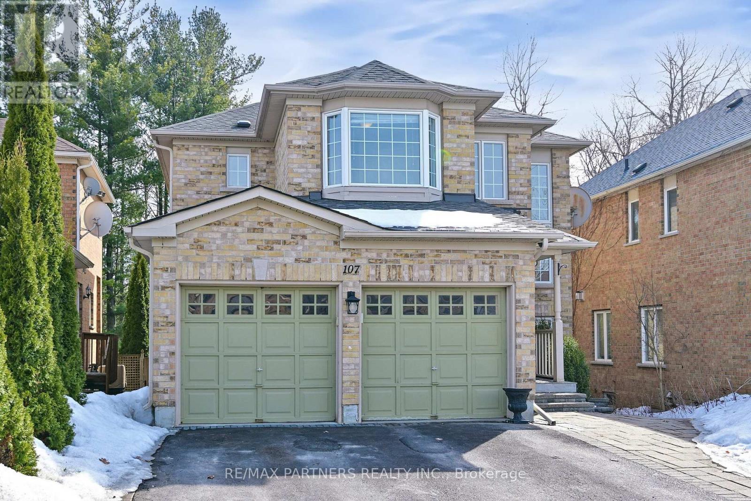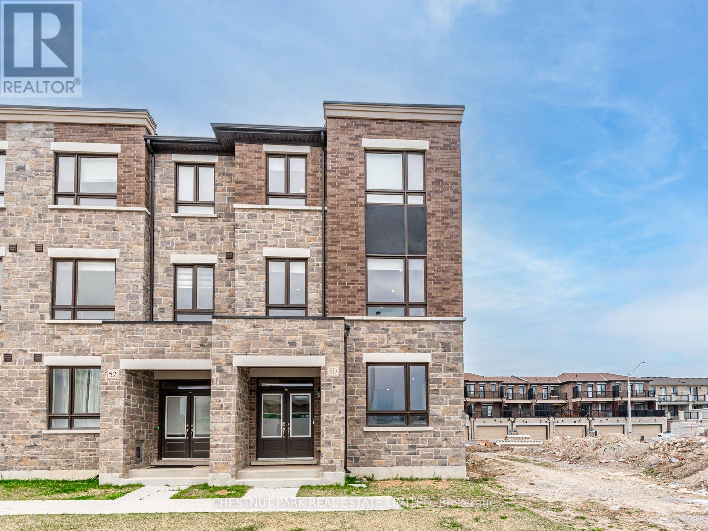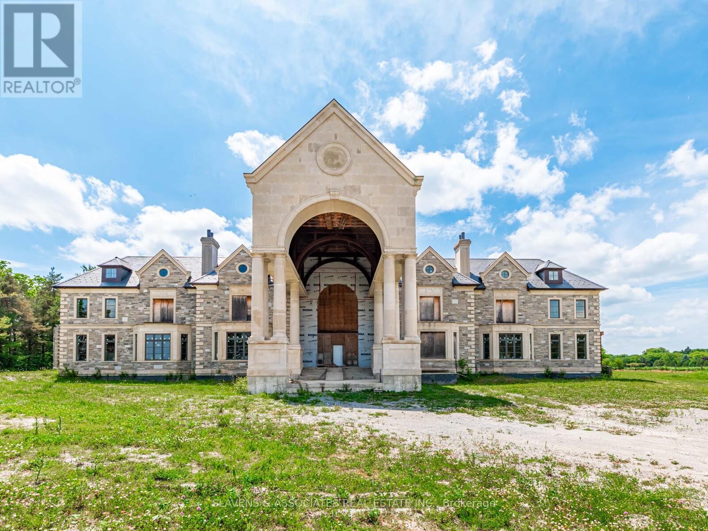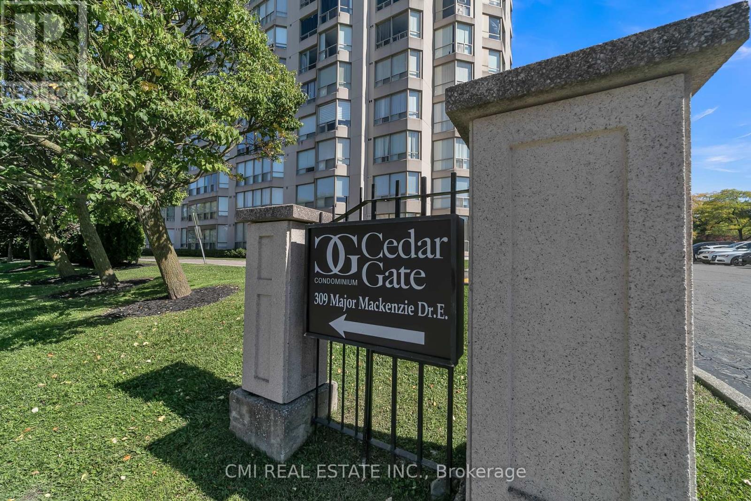- Houseful
- ON
- Whitchurch-stouffville Stouffville
- Stouffville
- 98 Markview Rd
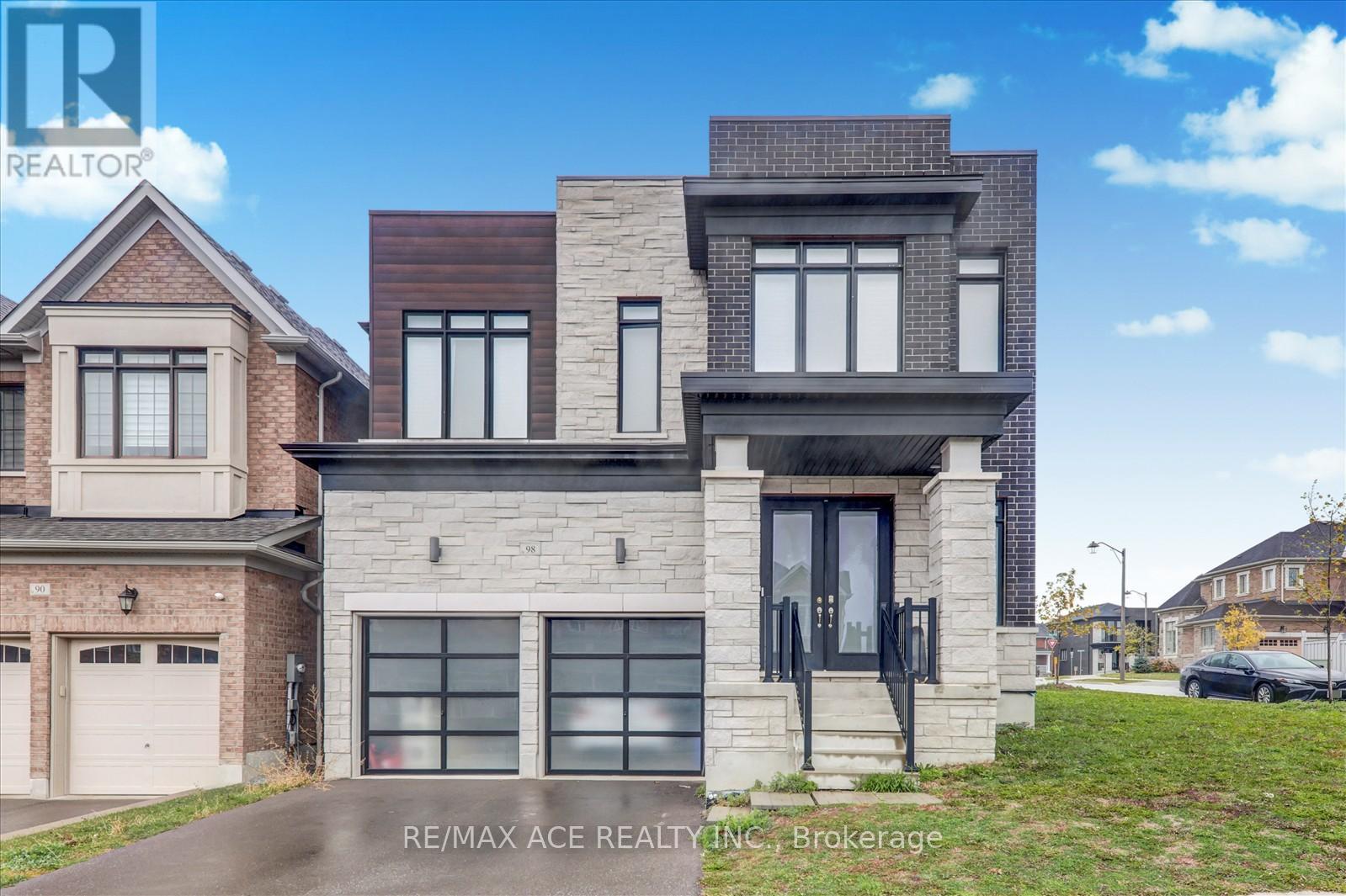
98 Markview Rd
For Sale
New 8 hours
$1,469,800
6 beds
4 baths
98 Markview Rd
For Sale
New 8 hours
$1,469,800
6 beds
4 baths
Highlights
This home is
9%
Time on Houseful
8 hours
Home features
Garage
School rated
7.2/10
Description
- Time on Housefulnew 8 hours
- Property typeSingle family
- Neighbourhood
- Median school Score
- Mortgage payment
Absolutely stunning brand-new home built by Deco Homes offering approximately 3,505 sq. ft. of luxury living space. Features 9-ft smooth ceilings on both the main and second floors, with elegant waffle ceilings in the dining and great rooms. The modern white kitchen boasts a large centre island, pantry wall, and a servery that connects seamlessly to the dining area - perfect for entertaining. The primary suite showcases a coffered ceiling, his and hers walk-in closets, a free-standing tub, glass shower, and dual vanities. Convenient second-floor laundry and an upgraded walk-up basement add to the home's appeal. The garage features high ceilings, ideal for installing a car lift. A true showpiece - don't miss this one! (id:63267)
Home overview
Amenities / Utilities
- Cooling Central air conditioning
- Heat source Natural gas
- Heat type Forced air
- Sewer/ septic Sanitary sewer
Exterior
- # total stories 2
- # parking spaces 3
- Has garage (y/n) Yes
Interior
- # full baths 3
- # half baths 1
- # total bathrooms 4.0
- # of above grade bedrooms 6
- Flooring Hardwood, laminate, ceramic
- Has fireplace (y/n) Yes
Location
- Community features Community centre
- Subdivision Stouffville
Overview
- Lot size (acres) 0.0
- Listing # N12496246
- Property sub type Single family residence
- Status Active
Rooms Information
metric
- Primary bedroom 6.22m X 3.84m
Level: 2nd - 2nd bedroom 4m X 3.55m
Level: 2nd - 3rd bedroom 4m X 3.56m
Level: 2nd - 4th bedroom 4.01m X 3.38m
Level: 2nd - Living room 5.49m X 4.43m
Level: Main - Mudroom 1.98m X 2.01m
Level: Main - Family room 5.91m X 3.54m
Level: Main - Kitchen 5.51m X 2.37m
Level: Main - Office 3.28m X 2.87m
Level: Main - Dining room 5.51m X 3.39m
Level: Main
SOA_HOUSEKEEPING_ATTRS
- Listing source url Https://www.realtor.ca/real-estate/29053725/98-markview-road-whitchurch-stouffville-stouffville-stouffville
- Listing type identifier Idx
The Home Overview listing data and Property Description above are provided by the Canadian Real Estate Association (CREA). All other information is provided by Houseful and its affiliates.

Lock your rate with RBC pre-approval
Mortgage rate is for illustrative purposes only. Please check RBC.com/mortgages for the current mortgage rates
$-3,919
/ Month25 Years fixed, 20% down payment, % interest
$
$
$
%
$
%

Schedule a viewing
No obligation or purchase necessary, cancel at any time
Nearby Homes
Real estate & homes for sale nearby

