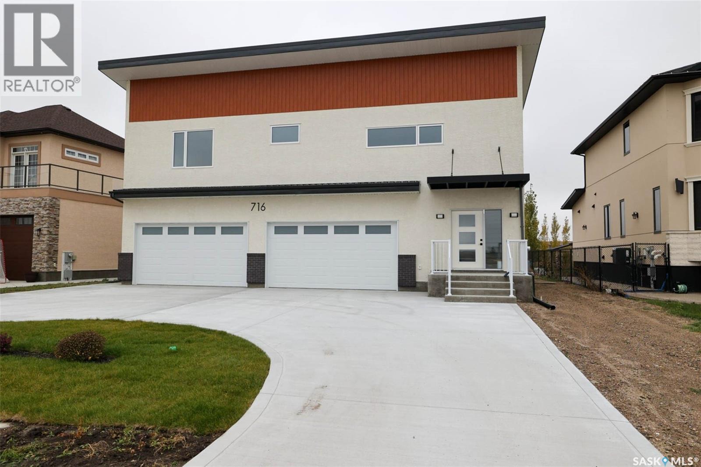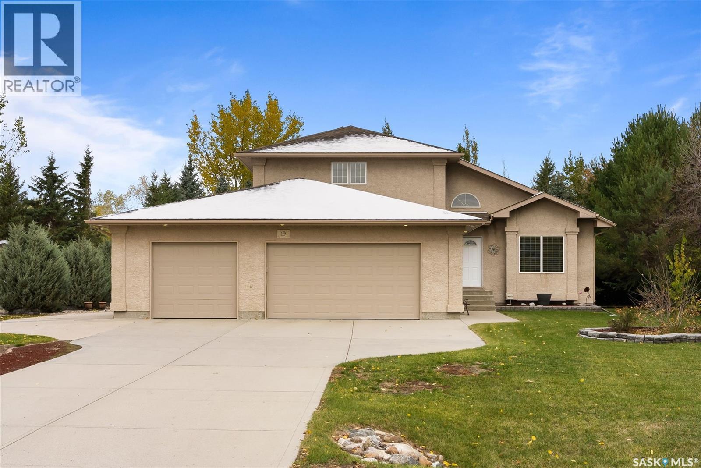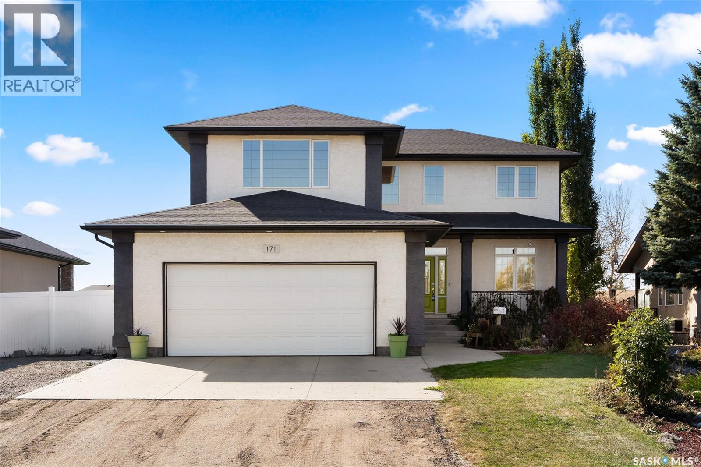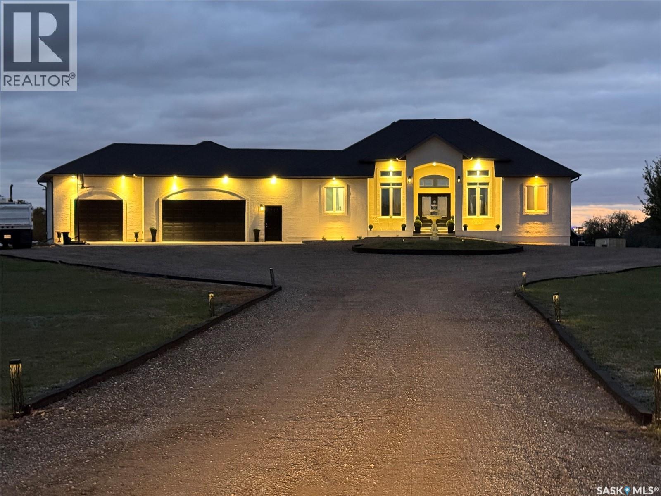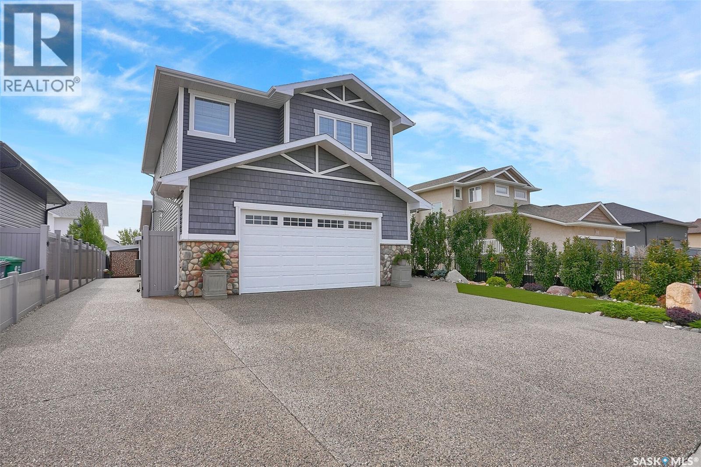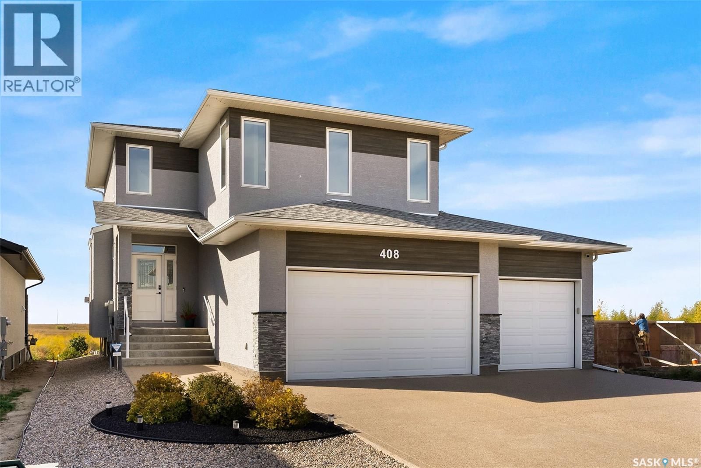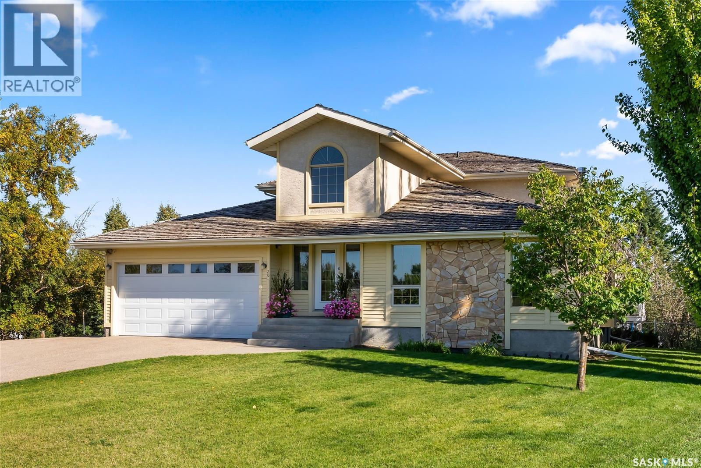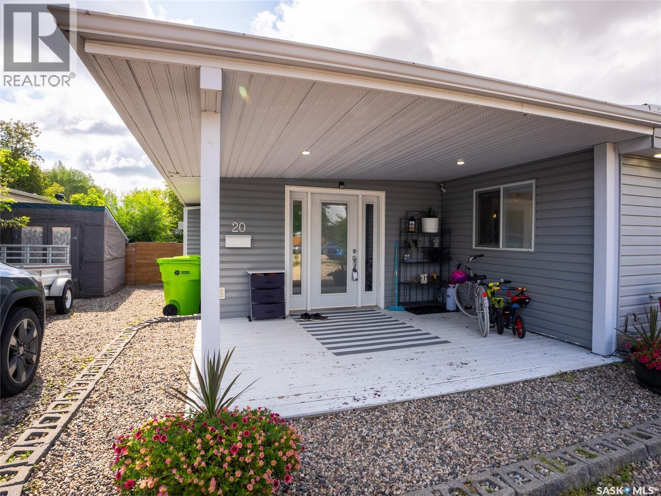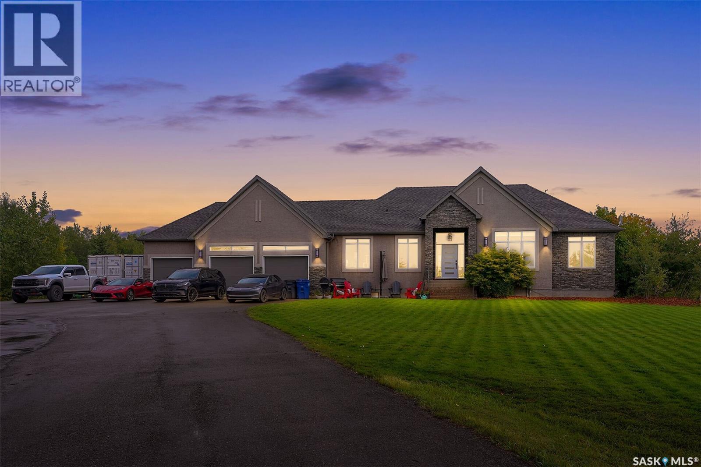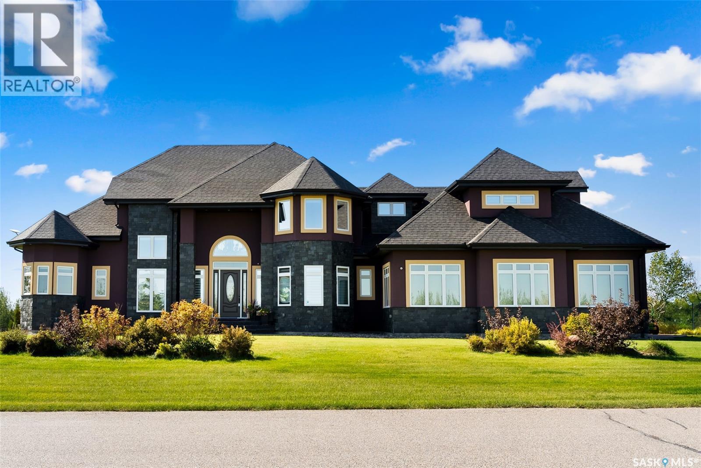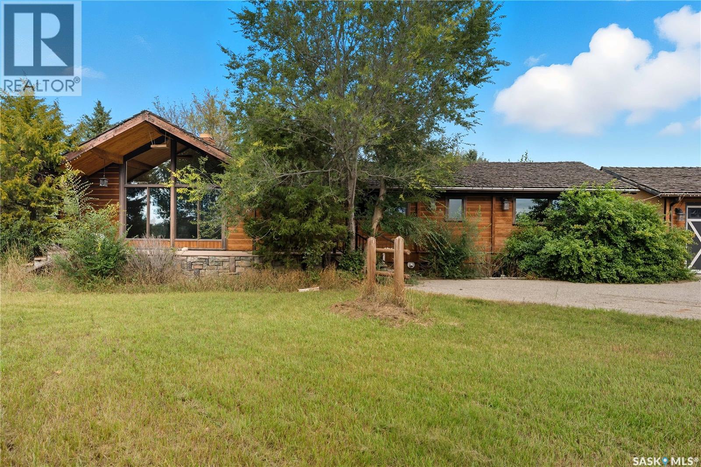- Houseful
- SK
- White City
- S4L
- 1 Sarahs Cv
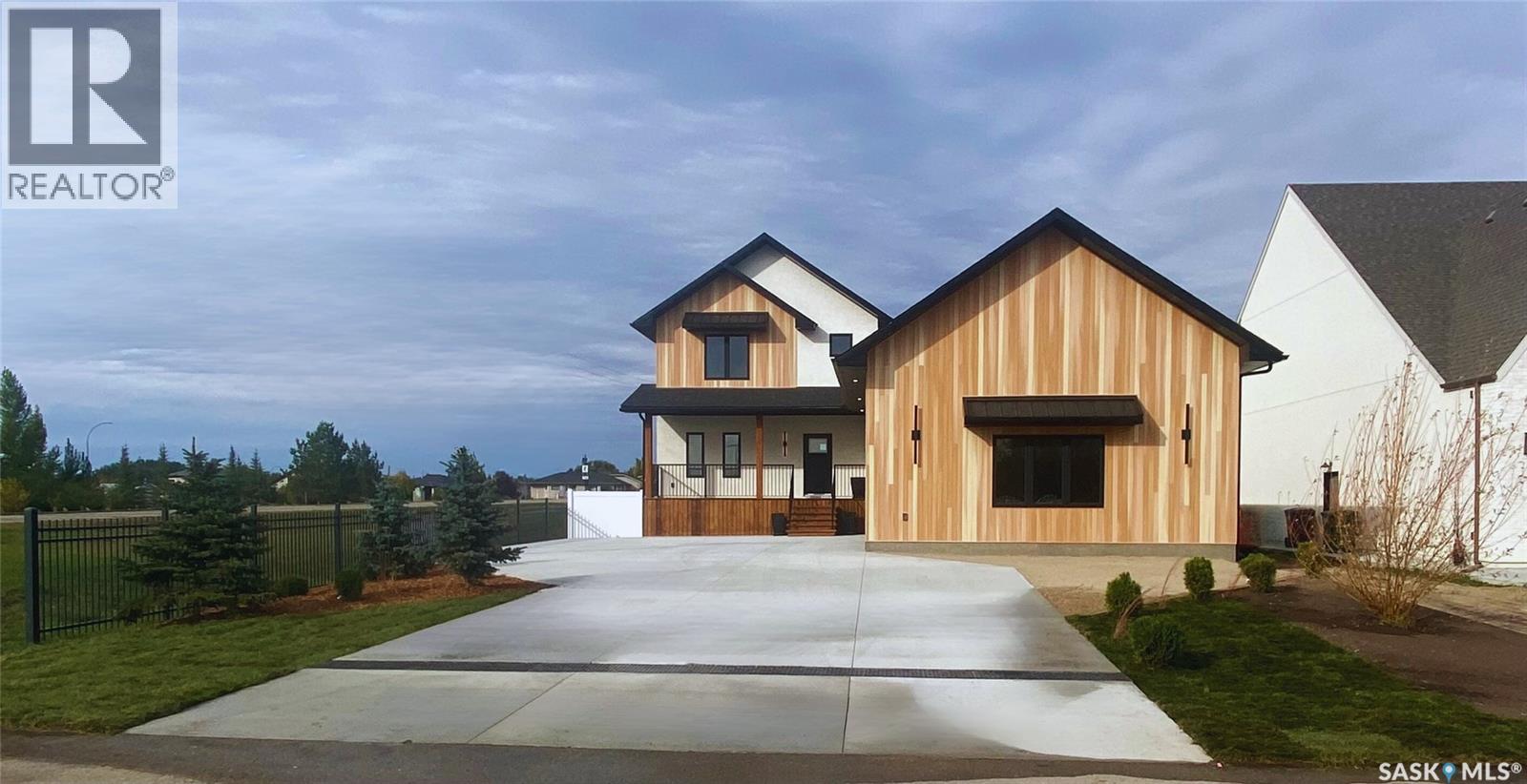
1 Sarahs Cv
1 Sarahs Cv
Highlights
Description
- Home value ($/Sqft)$528/Sqft
- Time on Houseful122 days
- Property typeSingle family
- Style2 level
- Lot size0.26 Acre
- Year built2025
- Mortgage payment
Discover this stunning 4bedroom, 4bathroom home in the desirable community of White City. This custom built 2 storey home is located on one of White City's most sought after no-thru traffic streets. It is in walking distance to great schools, numerous parks & pathways which makes it ideal for growing families. This family home offers 2870sqft of beautifully finished living space. Many thoughtful details/upgrades went into the build including, gorgeous chefs kitchen, main floor office with built -in dual workstations, spacious mudroom with lockers, 3 stunning fireplaces, Master suite w/oversized walk-in closet & custom shower. Convenient second floor laundry with stylish millwork & utility sink. Basement rec-room with built in entertainment wall and full bar. Dream 4 car garage with 10'ft overhead doors, 12'ft ceilings, insulated/sheeted/heated and offers a rear overhead door to access the backyard. Outside the concrete driveway spans just shy of 2500 sqft and offers plenty of parking and curb appeal! The exterior is finished in maintenance free Lux vertical siding & acrylic stucco. Both the front porch and the rear deck are covered and offer over 500 sqft of outdoor comfort and enjoyment. All applicable taxes included in the asking price. Fencing and partial landscaping will be done by Sep. 31st 2025. Call your favorite real estate agent & come have a look today. AI used for two exterior photos. (id:63267)
Home overview
- Cooling Central air conditioning, air exchanger
- Heat source Natural gas
- Heat type Forced air
- # total stories 2
- Fencing Partially fenced
- Has garage (y/n) Yes
- # full baths 4
- # total bathrooms 4.0
- # of above grade bedrooms 4
- Lot dimensions 0.26
- Lot size (acres) 0.26
- Building size 1891
- Listing # Sk010310
- Property sub type Single family residence
- Status Active
- Bedroom 3.353m X Measurements not available
Level: 2nd - Bathroom (# of pieces - 5) 3.454m X 1.676m
Level: 2nd - Storage 1.372m X 3.454m
Level: 2nd - Primary bedroom 3.658m X Measurements not available
Level: 2nd - Bedroom 3.048m X Measurements not available
Level: 2nd - Laundry 1.524m X Measurements not available
Level: 2nd - Ensuite bathroom (# of pieces - 4) 2.743m X Measurements not available
Level: 2nd - Bedroom 3.353m X 3.658m
Level: Basement - Bonus room 3.556m X 1.88m
Level: Basement - Bathroom (# of pieces - 3) 2.438m X 2.438m
Level: Basement - Other 4.572m X Measurements not available
Level: Basement - Other 2.134m X Measurements not available
Level: Basement - Mudroom 2.896m X 2.286m
Level: Main - Foyer 1.524m X Measurements not available
Level: Main - Bathroom (# of pieces - 2) 1.219m X 2.438m
Level: Main - Office 1.524m X Measurements not available
Level: Main - Dining room Measurements not available X 3.048m
Level: Main - Living room 4.775m X 5.69m
Level: Main - Kitchen Measurements not available X 3.962m
Level: Main
- Listing source url Https://www.realtor.ca/real-estate/28504797/1-sarahs-cove-white-city
- Listing type identifier Idx

$-2,664
/ Month

