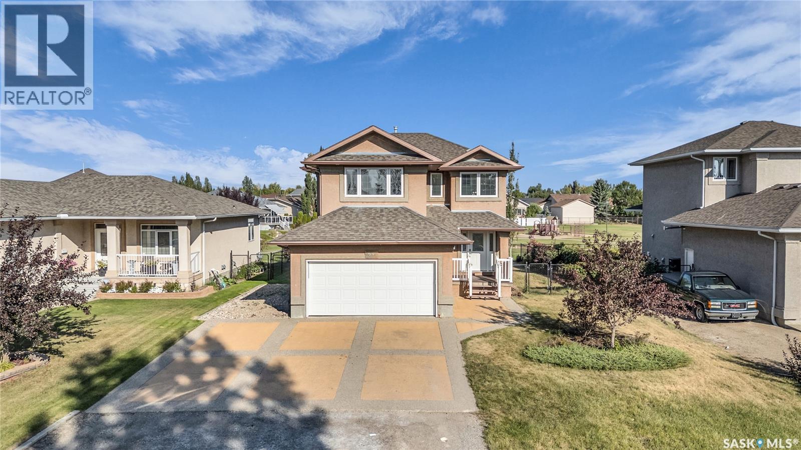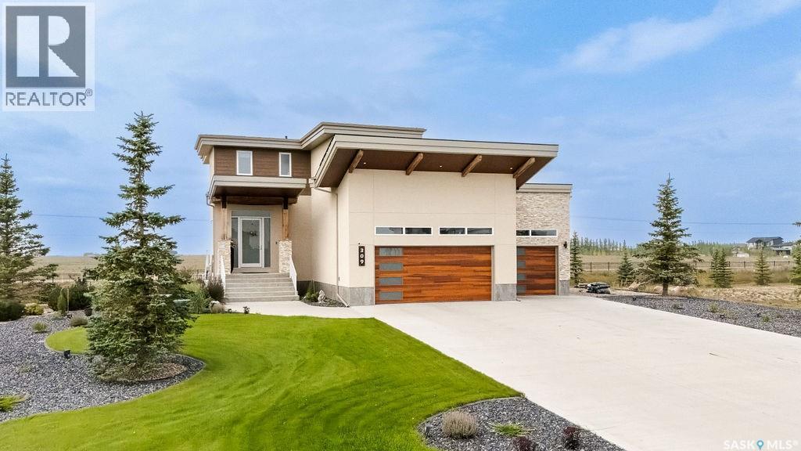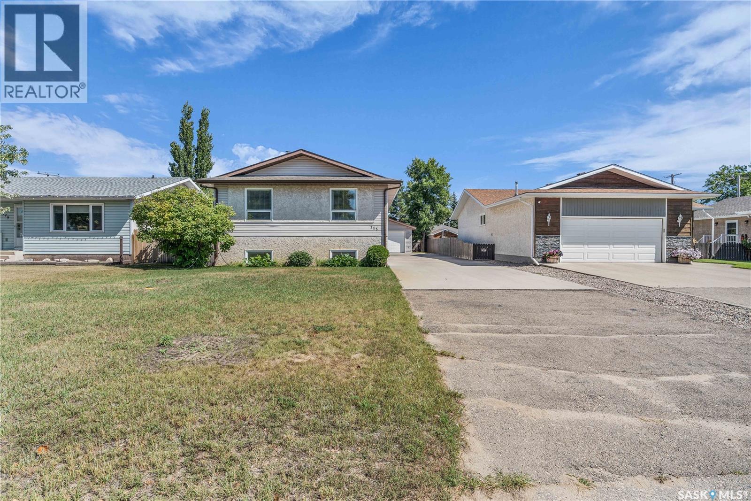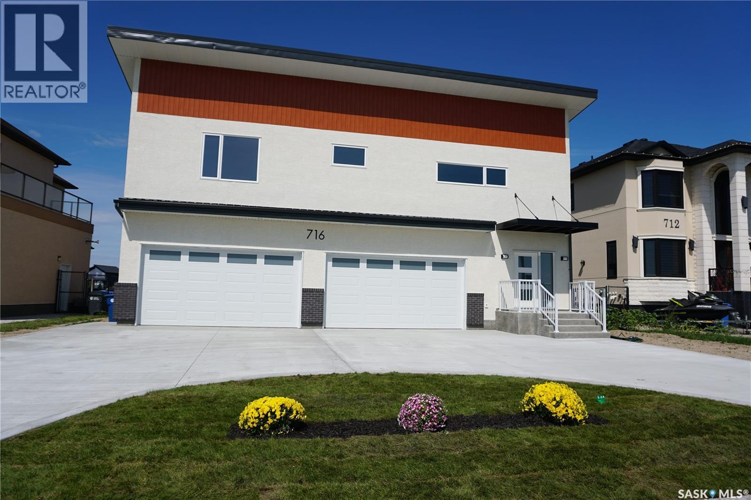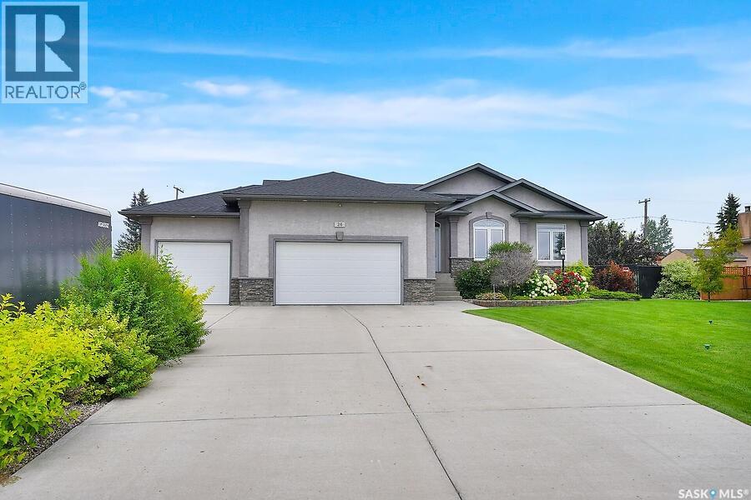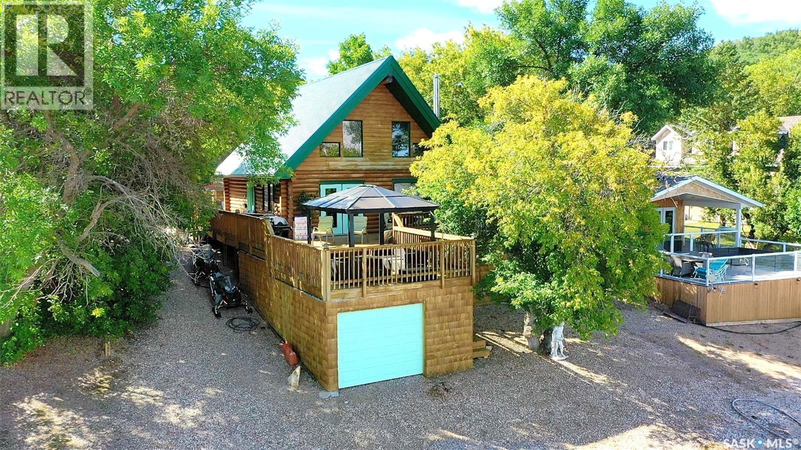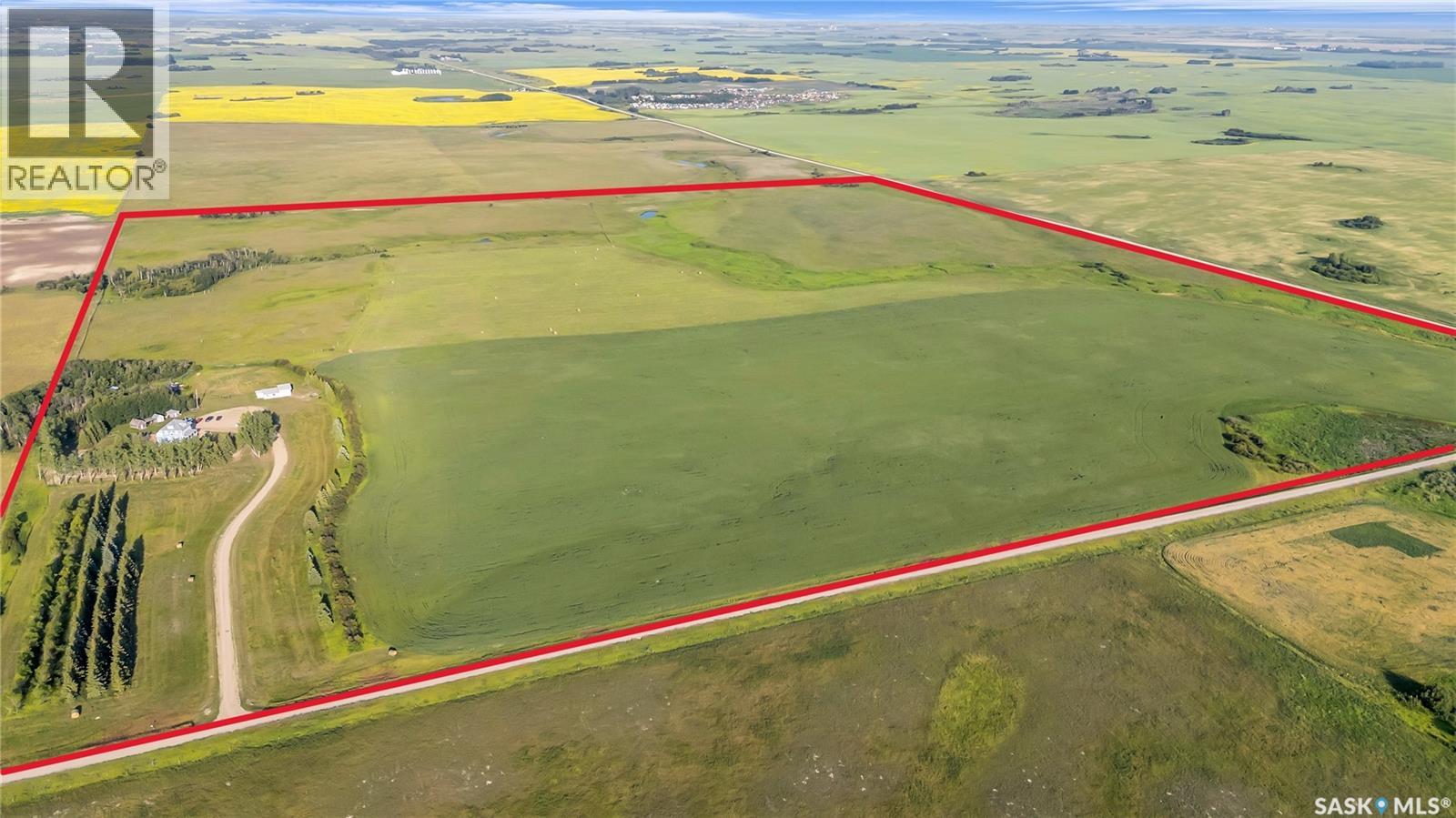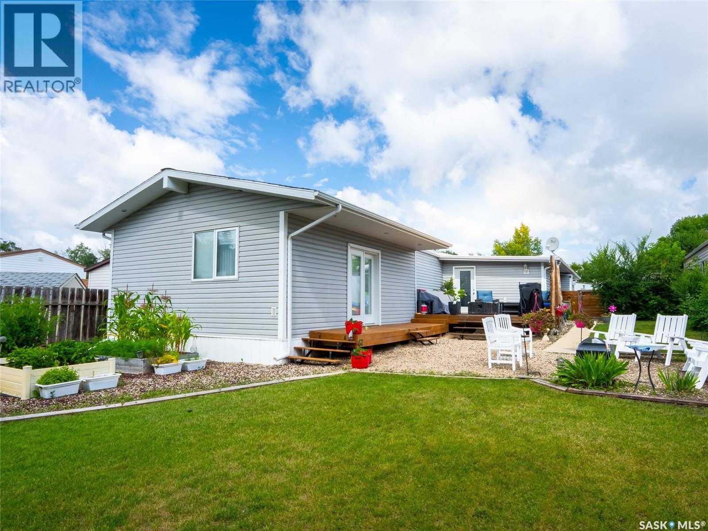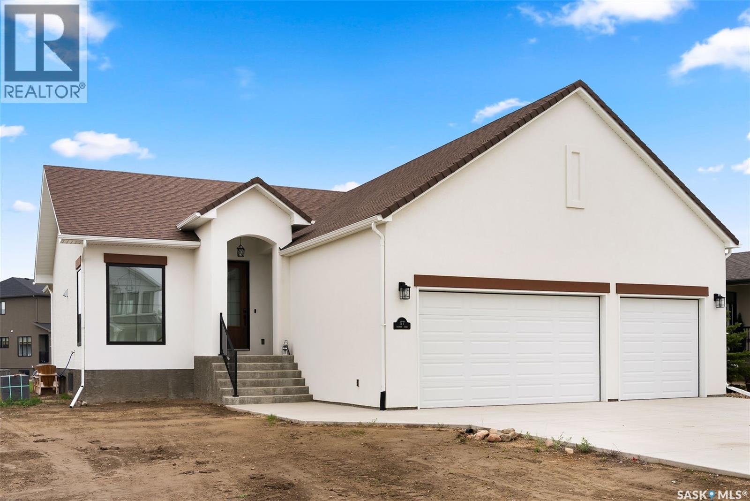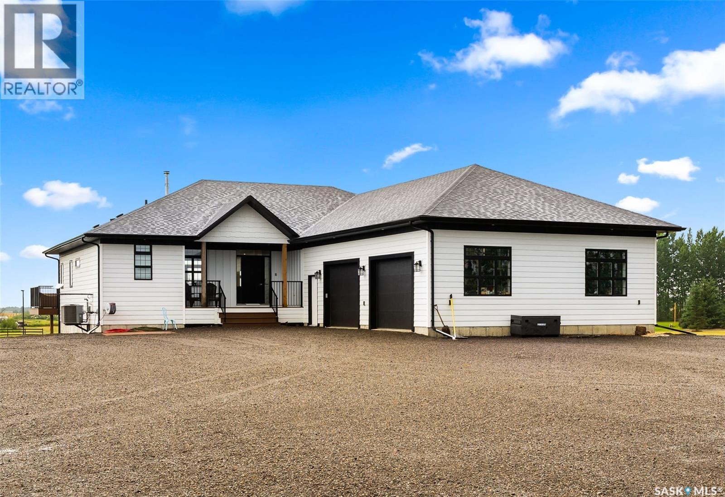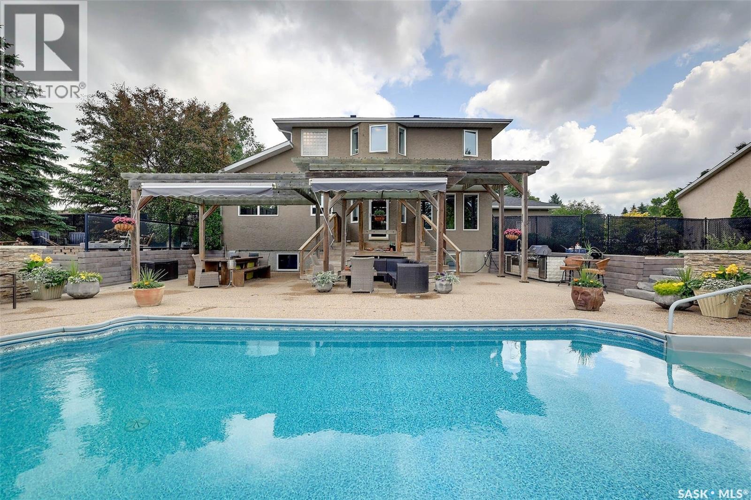- Houseful
- SK
- White City
- S4L
- 45 Emerald Creek Dr
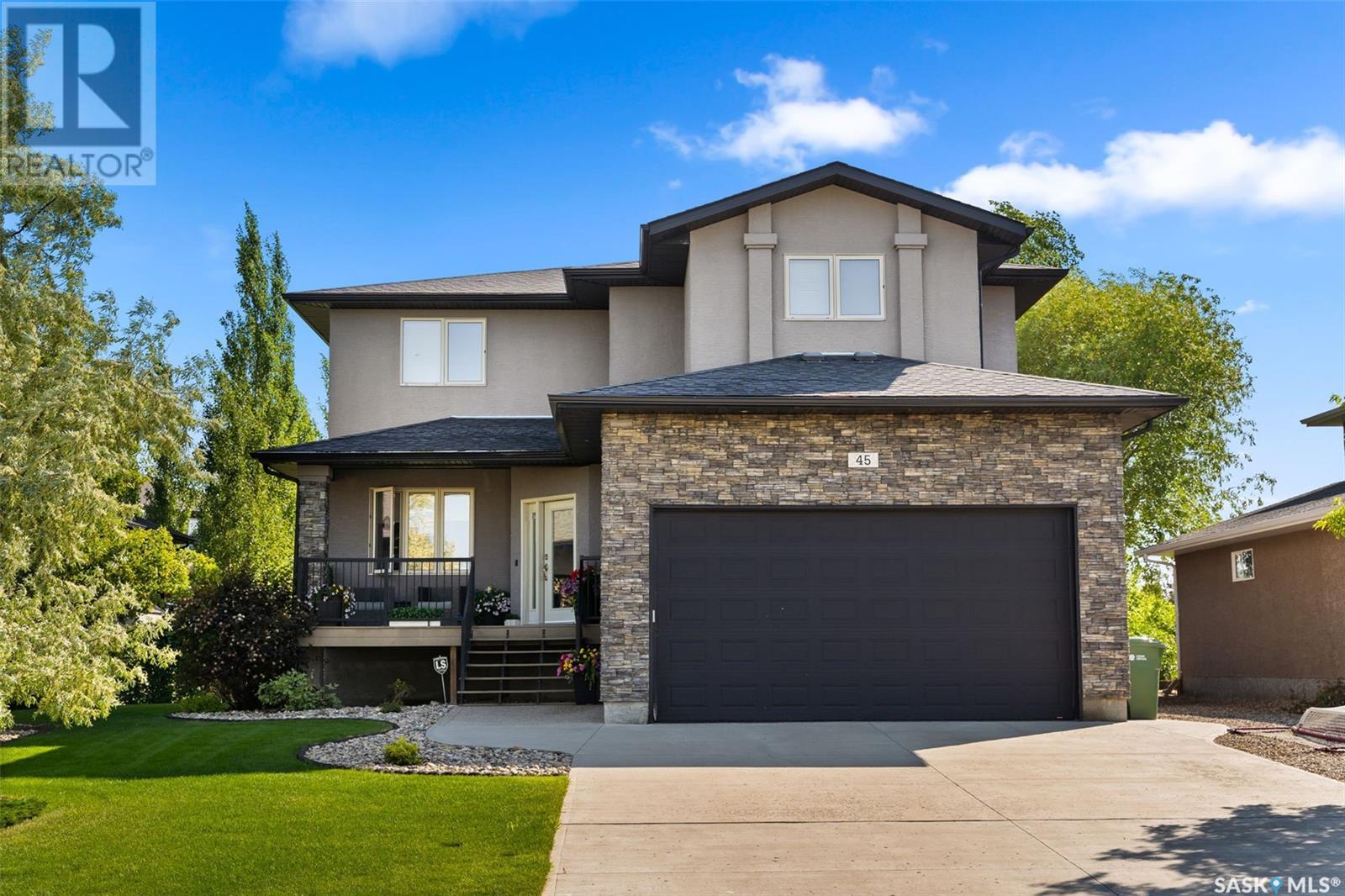
45 Emerald Creek Dr
45 Emerald Creek Dr
Highlights
Description
- Home value ($/Sqft)$329/Sqft
- Time on Houseful211 days
- Property typeSingle family
- Style2 level
- Year built2008
- Mortgage payment
Welcome to 45 Emerald Creek Drive, a stunning custom-built 2-story home in the serene community of White City, offering 5 bedrooms, 4 baths, and exquisite details throughout. Step inside to a grand entryway with a breathtaking curved staircase, setting the tone for elegance. The main floor boasts a bright office space with French doors, large windows, a custom-built bookshelf, and a Murphy bed. The gourmet kitchen features cream cabinetry, a tile backsplash, an island with a toe-kick vacuum, and ample storage, flowing into a formal dining room for added privacy. The inviting living room showcases a cozy gas fireplace, while the breakfast nook opens to a beautiful backyard deck. A convenient laundry room and 2-piece bath complete the main level. Upstairs, the luxurious primary suite impresses with dual closets, an electric fireplace, and an updated spa-like ensuite with dual sinks, a soaker tub, a separate shower, and in-floor heating. Three additional spacious bedrooms and a 4-piece bath, also with in-floor heating, complete the second floor. The fully finished basement offers a family room, recreation area, an extra bedroom, an office, and a 3-piece bath. The insulated and drywalled double-attached garage adds functionality. Outside, the meticulously landscaped yard features a maintenance-free deck with a natural gas connection, underground sprinklers on a sand point well, and a private fenced backyard—perfect for relaxation and entertaining. The play structure is negotiable. Don’t miss the chance to own this exceptional home in one of White City’s most desirable locations! (id:55581)
Home overview
- Cooling Central air conditioning, air exchanger
- Heat source Natural gas
- Heat type Forced air
- # total stories 2
- Fencing Fence
- Has garage (y/n) Yes
- # full baths 4
- # total bathrooms 4.0
- # of above grade bedrooms 5
- Directions 1602616
- Lot desc Lawn, underground sprinkler
- Lot dimensions 9253
- Lot size (acres) 0.21741071
- Building size 2280
- Listing # Sk995606
- Property sub type Single family residence
- Status Active
- Primary bedroom 3.937m X 5.055m
Level: 2nd - Bedroom 3.353m X 3.454m
Level: 2nd - Bedroom 3.353m X 3.632m
Level: 2nd - Bedroom 3.658m X 3.404m
Level: 2nd - Bathroom (# of pieces - 4) Measurements not available
Level: 2nd - Ensuite bathroom (# of pieces - 4) Measurements not available
Level: 2nd - Bathroom (# of pieces - 3) Measurements not available
Level: Basement - Bedroom 3.048m X 3.302m
Level: Basement - Family room 2.87m X 3.2m
Level: Basement - Office 3.327m X 3.073m
Level: Basement - Other 4.42m X 4.902m
Level: Basement - Kitchen 3.073m X 4.267m
Level: Main - Dining nook 2.438m X 2.997m
Level: Main - Dining room 4.166m X 3.023m
Level: Main - Living room 3.962m X 4.166m
Level: Main - Office 3.632m X 3.277m
Level: Main - Bathroom (# of pieces - 2) Measurements not available
Level: Main - Laundry Measurements not available
Level: Main
- Listing source url Https://www.realtor.ca/real-estate/27899289/45-emerald-creek-drive-white-city
- Listing type identifier Idx

$-2,000
/ Month

