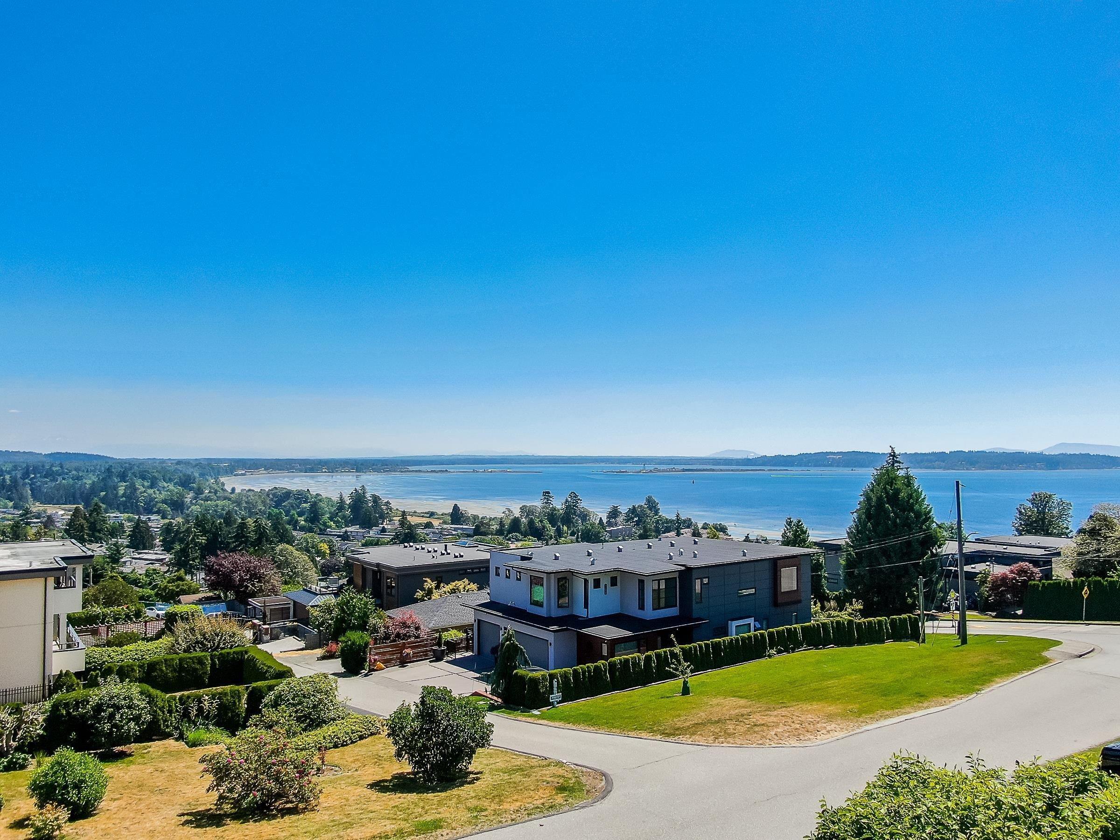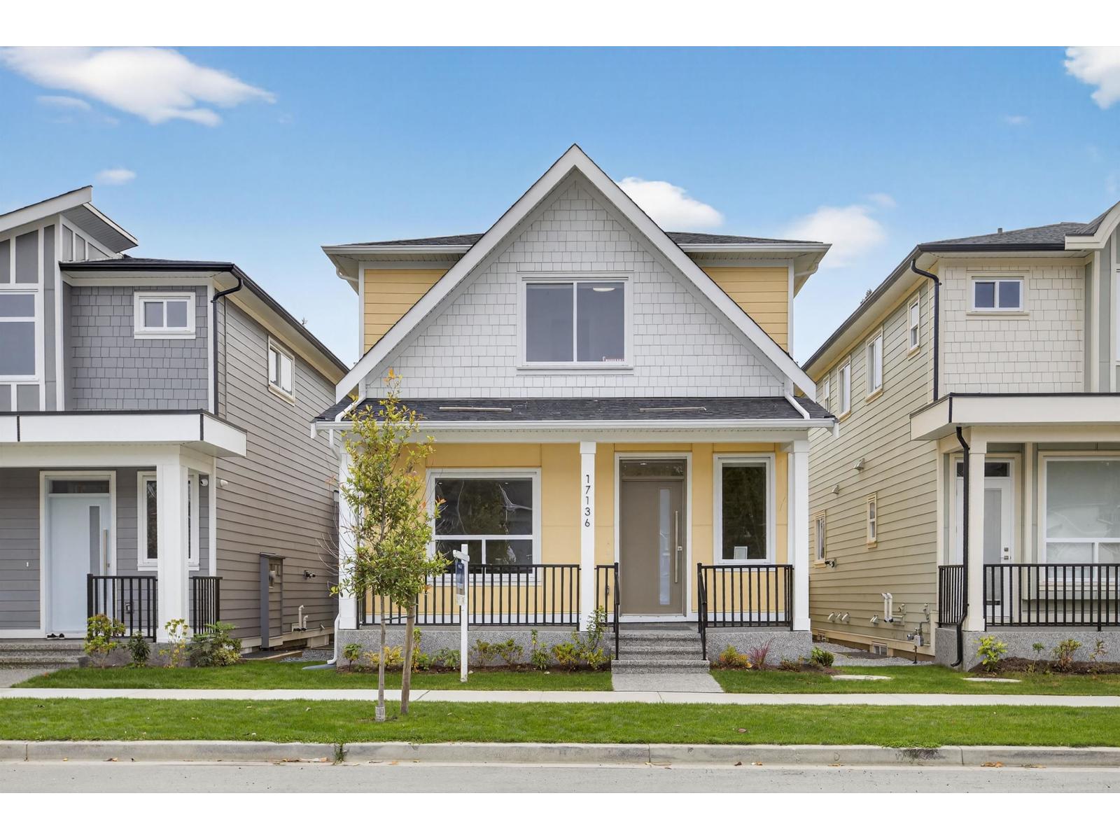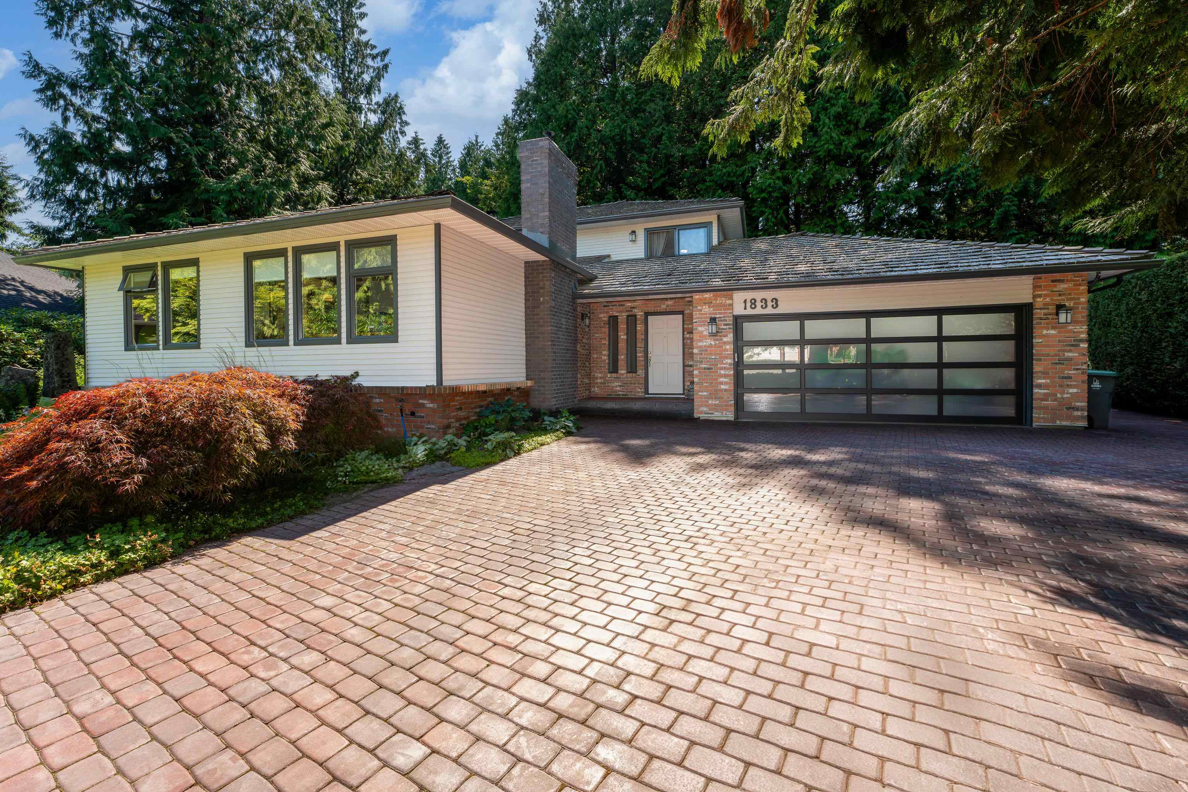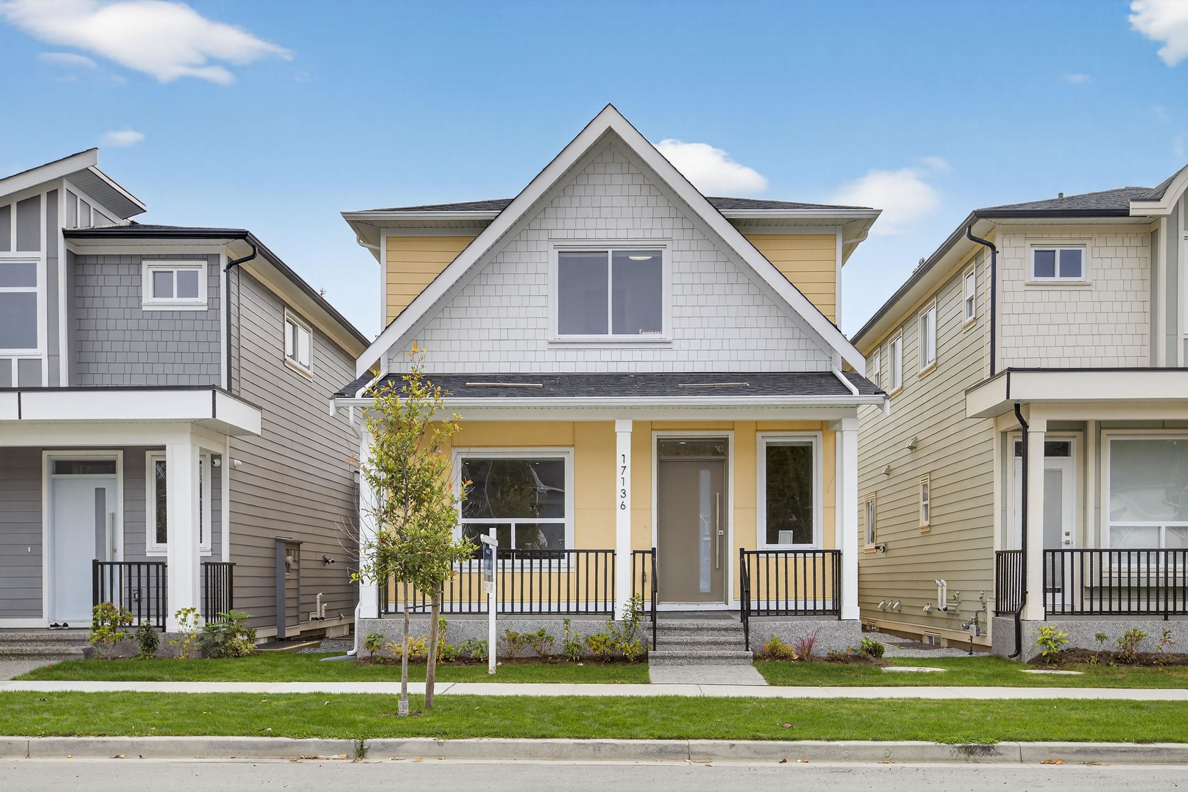- Houseful
- BC
- White Rock
- V4B
- 1085 Balsam Street

Highlights
Description
- Home value ($/Sqft)$1,178/Sqft
- Time on Houseful
- Property typeResidential
- StyleRancher/bungalow w/bsmt.
- Median school Score
- Year built1952
- Mortgage payment
Introducing one of White Rock's premier properties, FIRST time offered in over 40 years is 1085 Balsam offering SWEEPING Panoramic South Easterly Views of Ocean, Islands, Mt Baker & the US border. Property offers 3 road frontages which gives the lot generous use of City property. With a PROUD 115' width x 65' depth. This is the ultimate envelope to build your dream home. No WIRES just view from the existing Rancher with Basement. Very livable home with possible suite to live in or rent while you design your forever home. Lot is mainly flat with a subtle slope to Balsam giving the property an incredible Open, Private Vibe. This first time LUXURY offering is not to be missed. Short stroll to Beach and White Rock Finest Restaurant's.
MLS®#R3033624 updated 1 month ago.
Houseful checked MLS® for data 1 month ago.
Home overview
Amenities / Utilities
- Heat source Forced air
- Sewer/ septic Public sewer, sanitary sewer, storm sewer
Exterior
- Construction materials
- Foundation
- Roof
- # parking spaces 3
- Parking desc
Interior
- # full baths 1
- # half baths 1
- # total bathrooms 2.0
- # of above grade bedrooms
- Appliances Washer/dryer, dishwasher, refrigerator, stove
Location
- Area Bc
- View Yes
- Water source Public
Lot/ Land Details
- Lot dimensions 7475.0
Overview
- Lot size (acres) 0.17
- Basement information Partial, unfinished
- Building size 1951.0
- Mls® # R3033624
- Property sub type Single family residence
- Status Active
- Tax year 2022
Rooms Information
metric
- Kitchen 2.337m X 4.801m
Level: Basement - Recreation room 4.115m X 10.058m
Level: Basement - Foyer 1.372m X 3.759m
Level: Main - Bedroom 3.353m X 3.454m
Level: Main - Bedroom 3.454m X 2.743m
Level: Main - Bedroom 3.708m X 3.734m
Level: Main - Dining room 2.743m X 3.2m
Level: Main - Family room 3.632m X 5.867m
Level: Main - Kitchen 3.429m X 4.724m
Level: Main
SOA_HOUSEKEEPING_ATTRS
- Listing type identifier Idx

Lock your rate with RBC pre-approval
Mortgage rate is for illustrative purposes only. Please check RBC.com/mortgages for the current mortgage rates
$-6,128
/ Month25 Years fixed, 20% down payment, % interest
$
$
$
%
$
%

Schedule a viewing
No obligation or purchase necessary, cancel at any time
Nearby Homes
Real estate & homes for sale nearby












