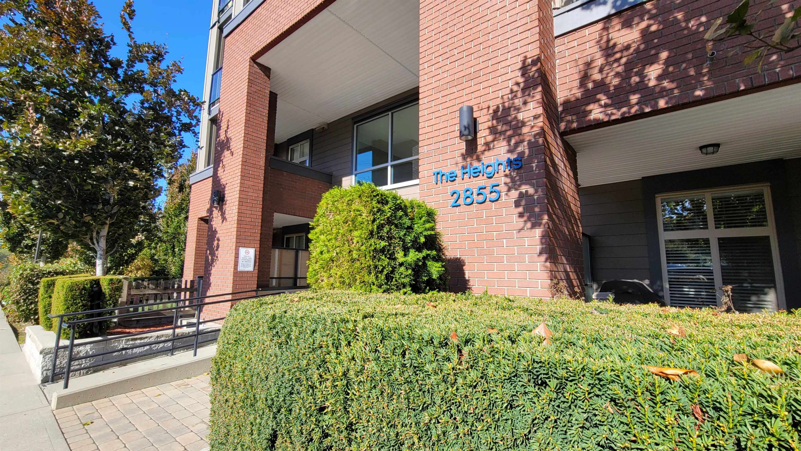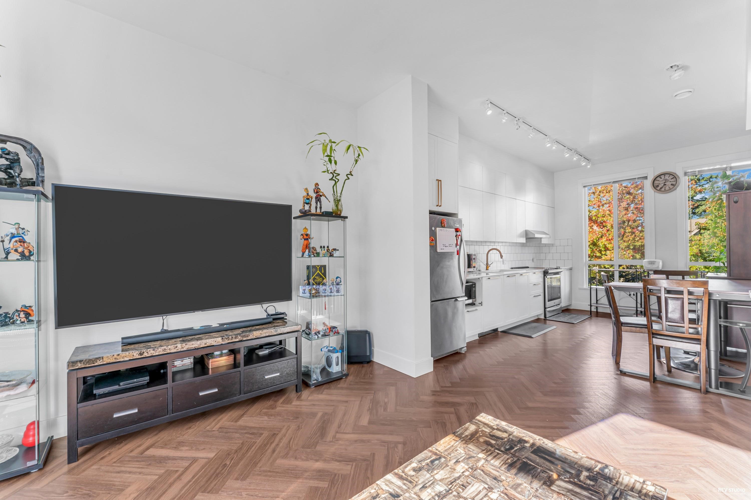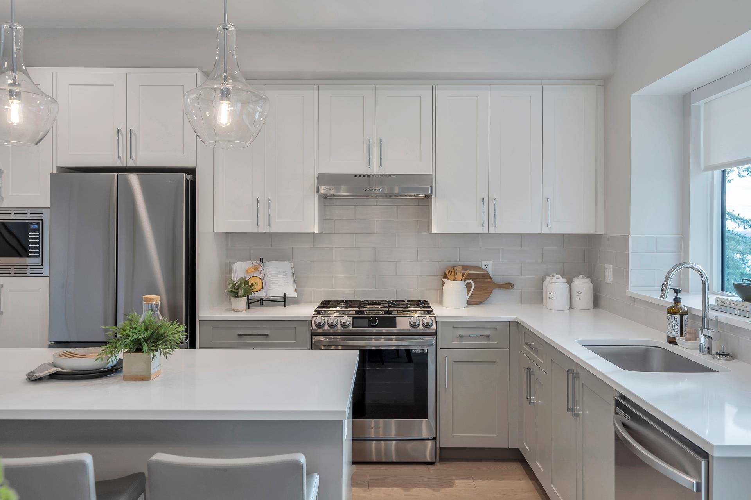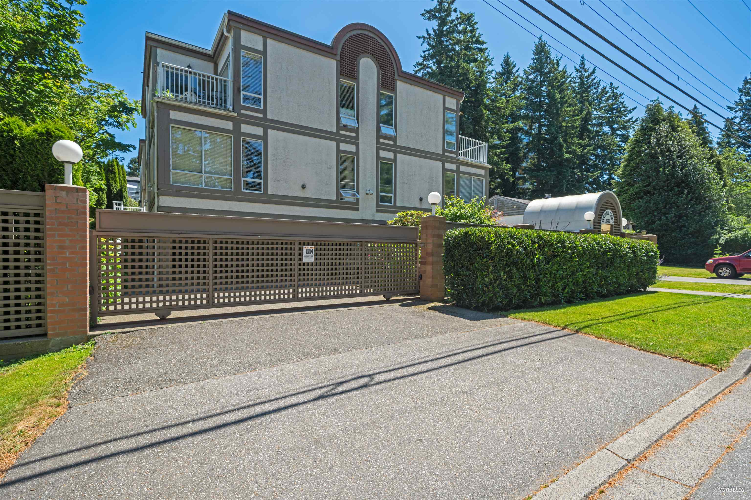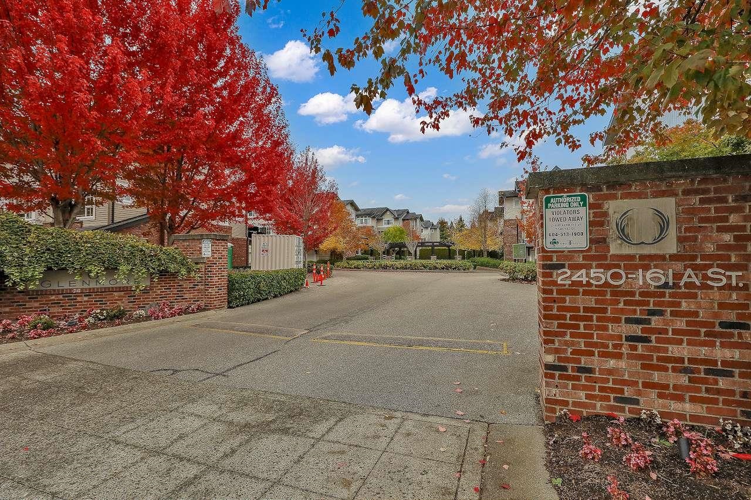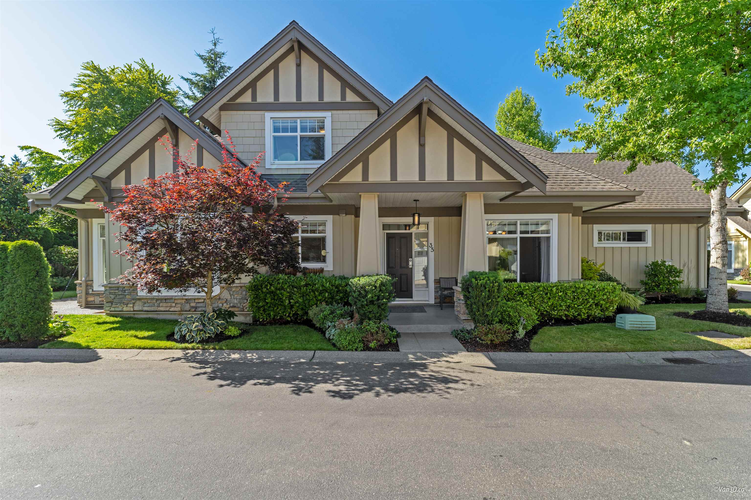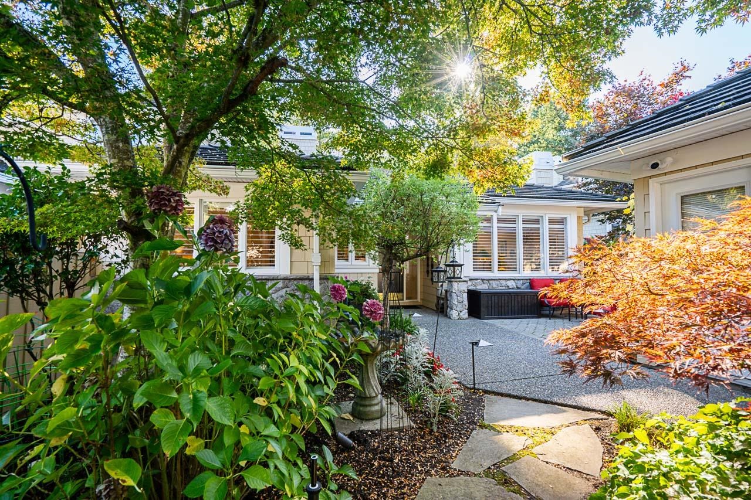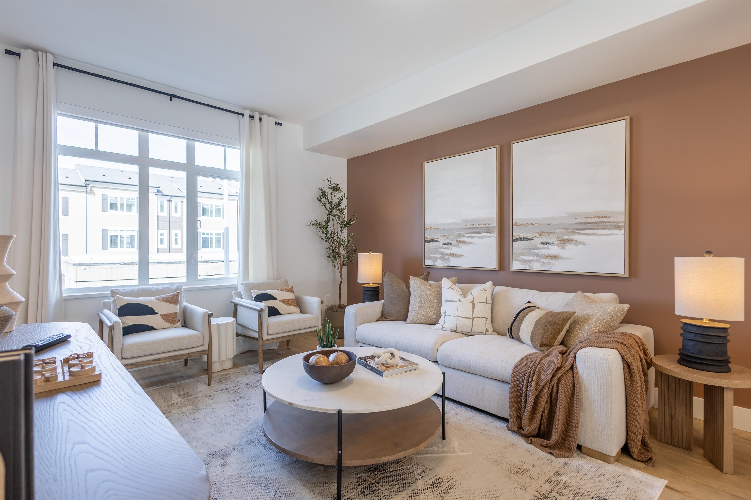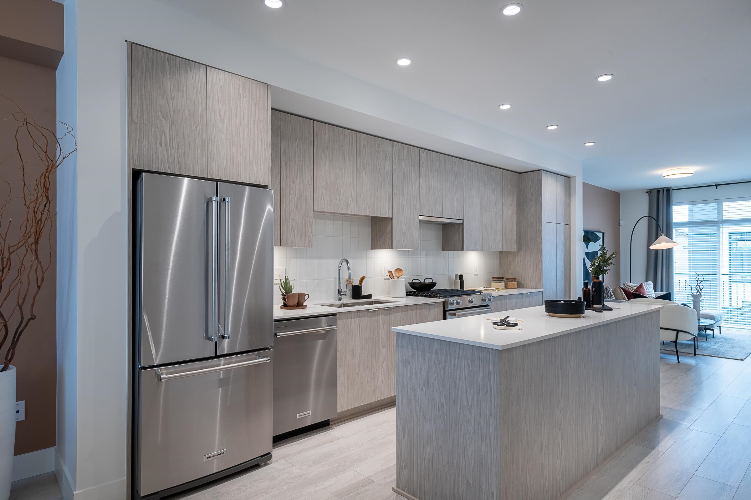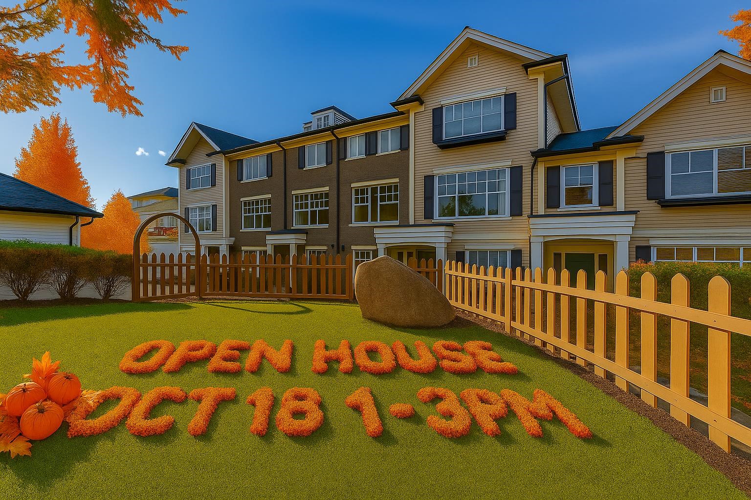- Houseful
- BC
- White Rock
- V4B
- 1115 Elm Street
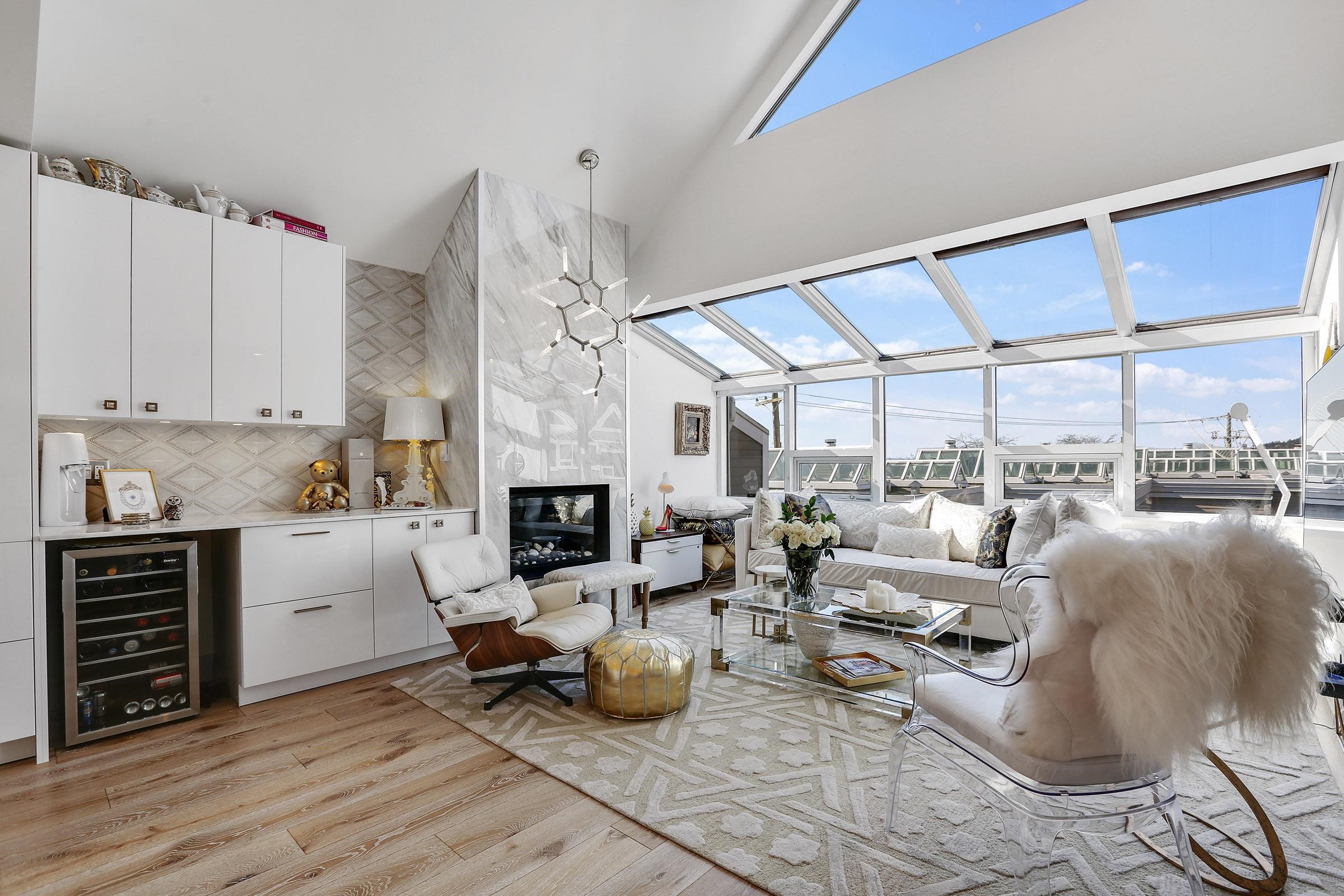
Highlights
Description
- Home value ($/Sqft)$688/Sqft
- Time on Houseful
- Property typeResidential
- StyleReverse 2 storey
- CommunityShopping Nearby
- Median school Score
- Year built1985
- Mortgage payment
Sunrise to Sunset Sea Views from water's edge townhome. Completely ren’d & reimagined w wide plank oak flring thru-out. Upper lev: vlted ceilings in living/dining w walls of windows E & W (ele blinds). HighGloss white cabs w brushed gold accents & Bianco Marble countertops, Kitchenaid Appl, gas stove, Island 9'x 4' an entertainer’s dream. Italian Porcelain tile on f/p, kitn backsplash & island side. Sculp light fixtures. Custom finished powder rm, entry closet, storage. Main level: Primary bdrm w wd shutters, view from king bed, ensuite w tub & walk-in closet. Large storage, linen & coat closets. Laundry w pine barn doors-full size LG w/d. Spacious guest bathrm w water/rainfall shower, large 2nd bdrm facing ct/yard. Pets/rentals allowed w restr. Open house Sunday Oct. 26th 1:30 to 3:30pm
Home overview
- Heat source Electric, natural gas
- Sewer/ septic Public sewer, sanitary sewer
- # total stories 3.0
- Construction materials
- Foundation
- Roof
- # parking spaces 1
- Parking desc
- # full baths 2
- # half baths 1
- # total bathrooms 3.0
- # of above grade bedrooms
- Appliances Washer/dryer, dishwasher, refrigerator, stove, microwave, wine cooler
- Community Shopping nearby
- Area Bc
- Subdivision
- View Yes
- Water source Public
- Zoning description Twnhse
- Basement information None
- Building size 1450.0
- Mls® # R3057457
- Property sub type Townhouse
- Status Active
- Tax year 2025
- Storage 1.194m X 1.524m
- Bedroom 3.175m X 3.581m
- Primary bedroom 3.581m X 4.267m
- Living room 3.658m X 4.267m
Level: Main - Dining room 3.048m X 4.267m
Level: Main - Kitchen 3.658m X 4.267m
Level: Main
- Listing type identifier Idx

$-2,661
/ Month

