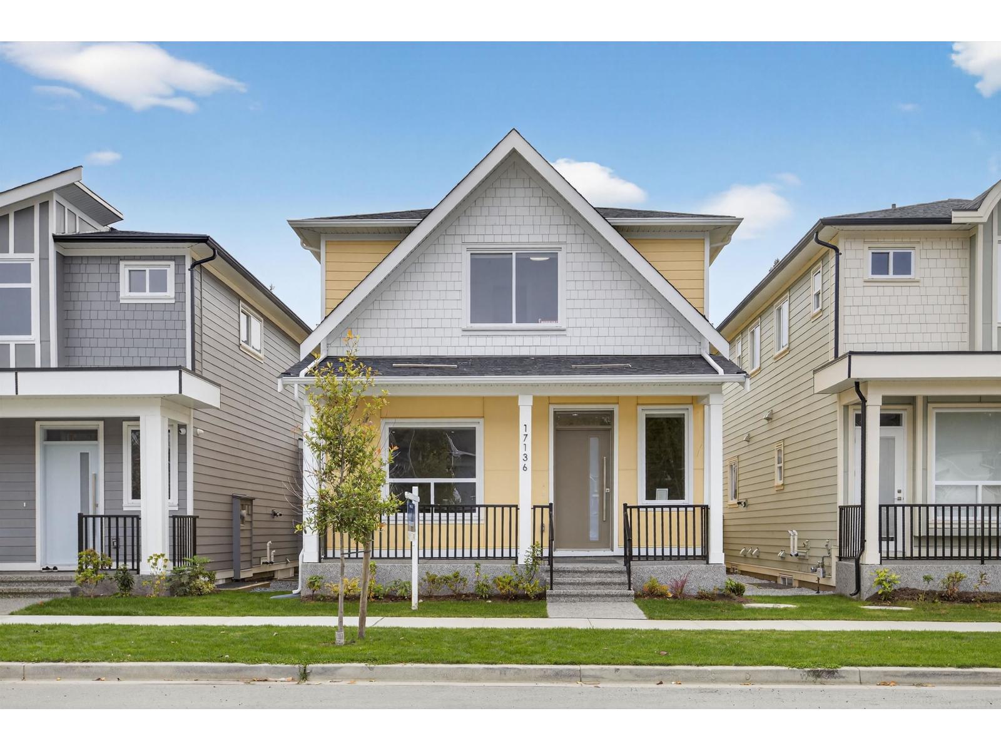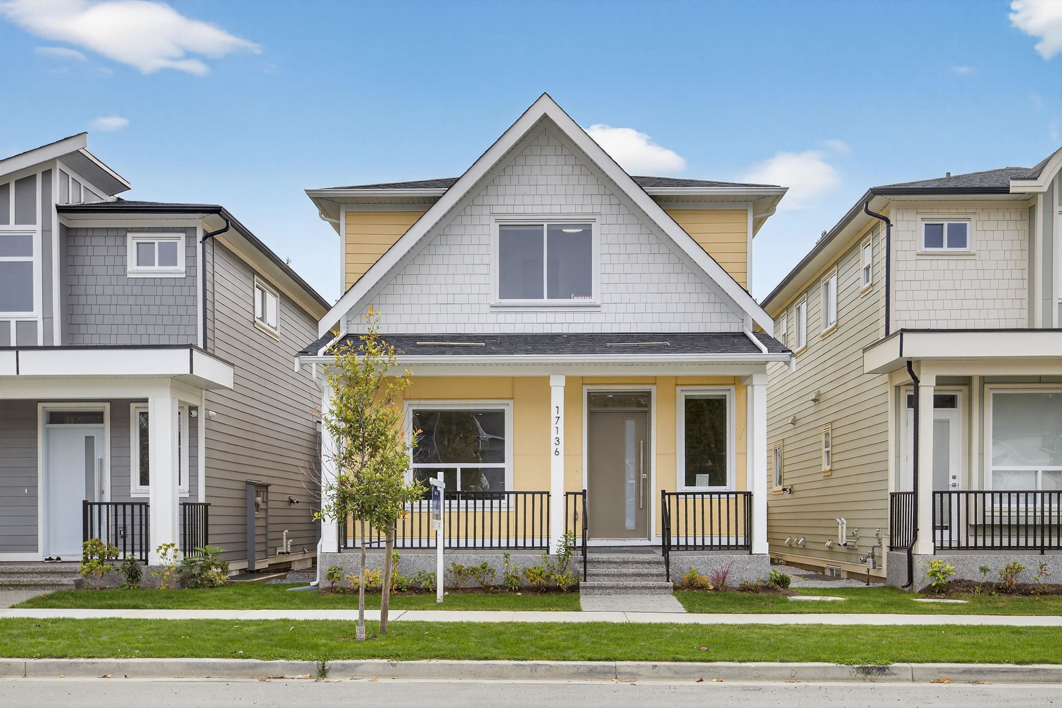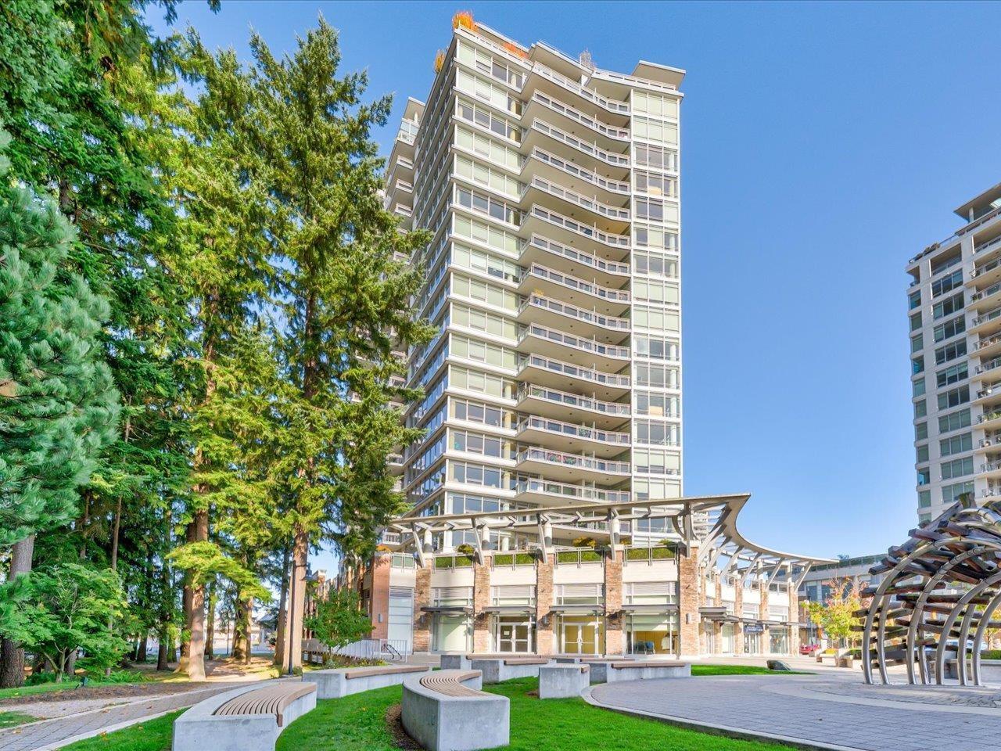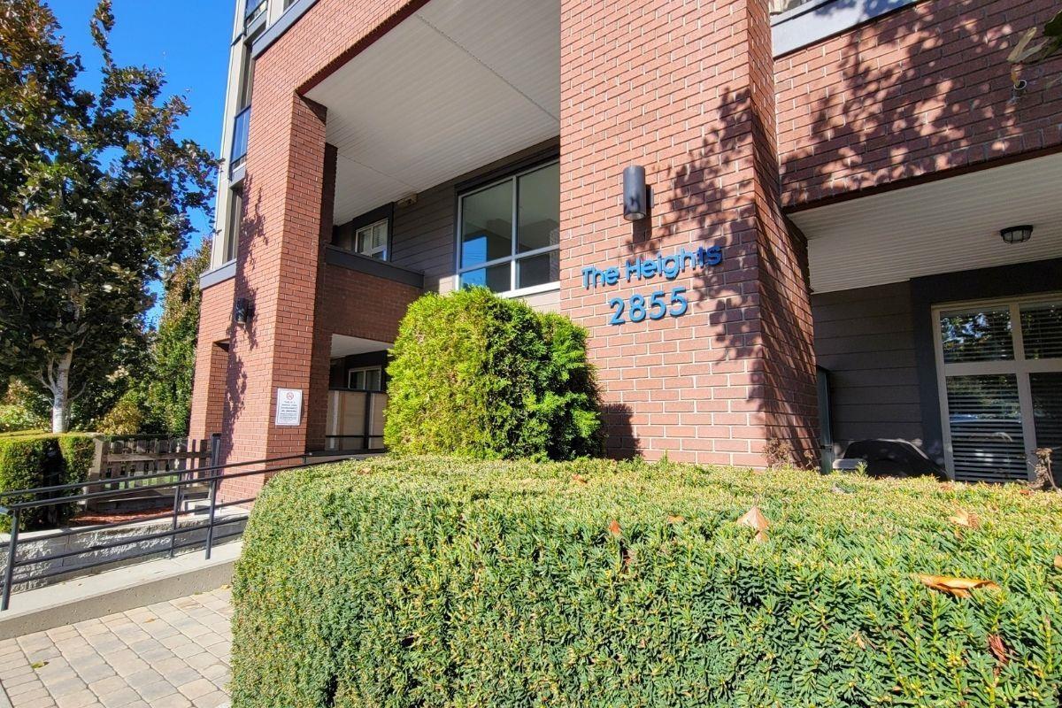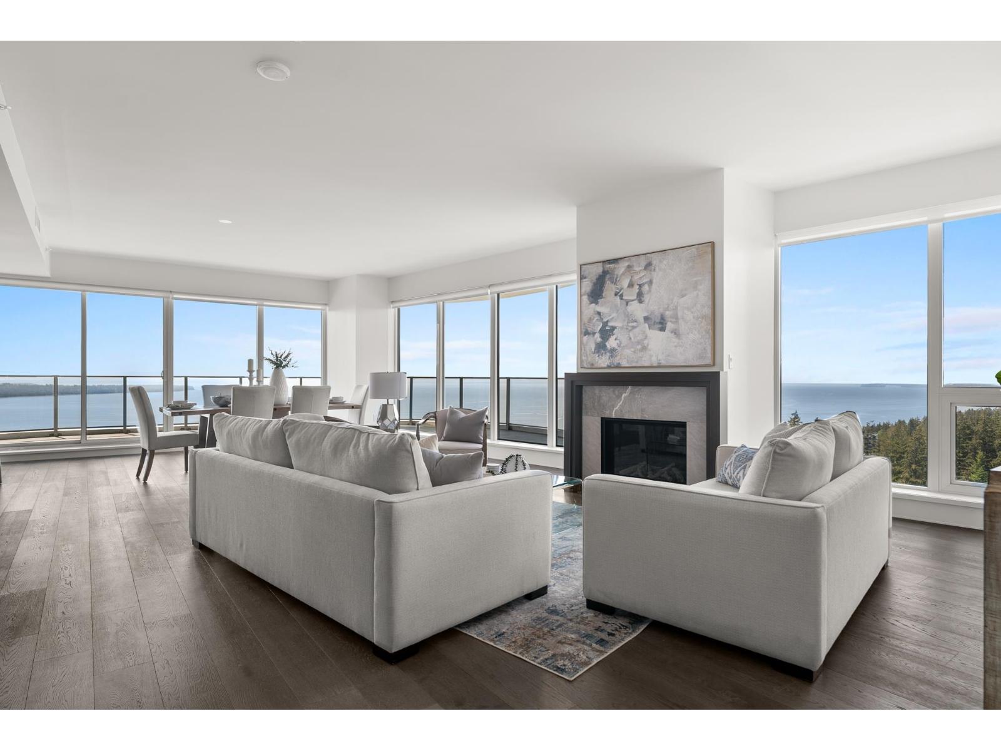- Houseful
- BC
- White Rock
- V4B
- 1126 Parker Street
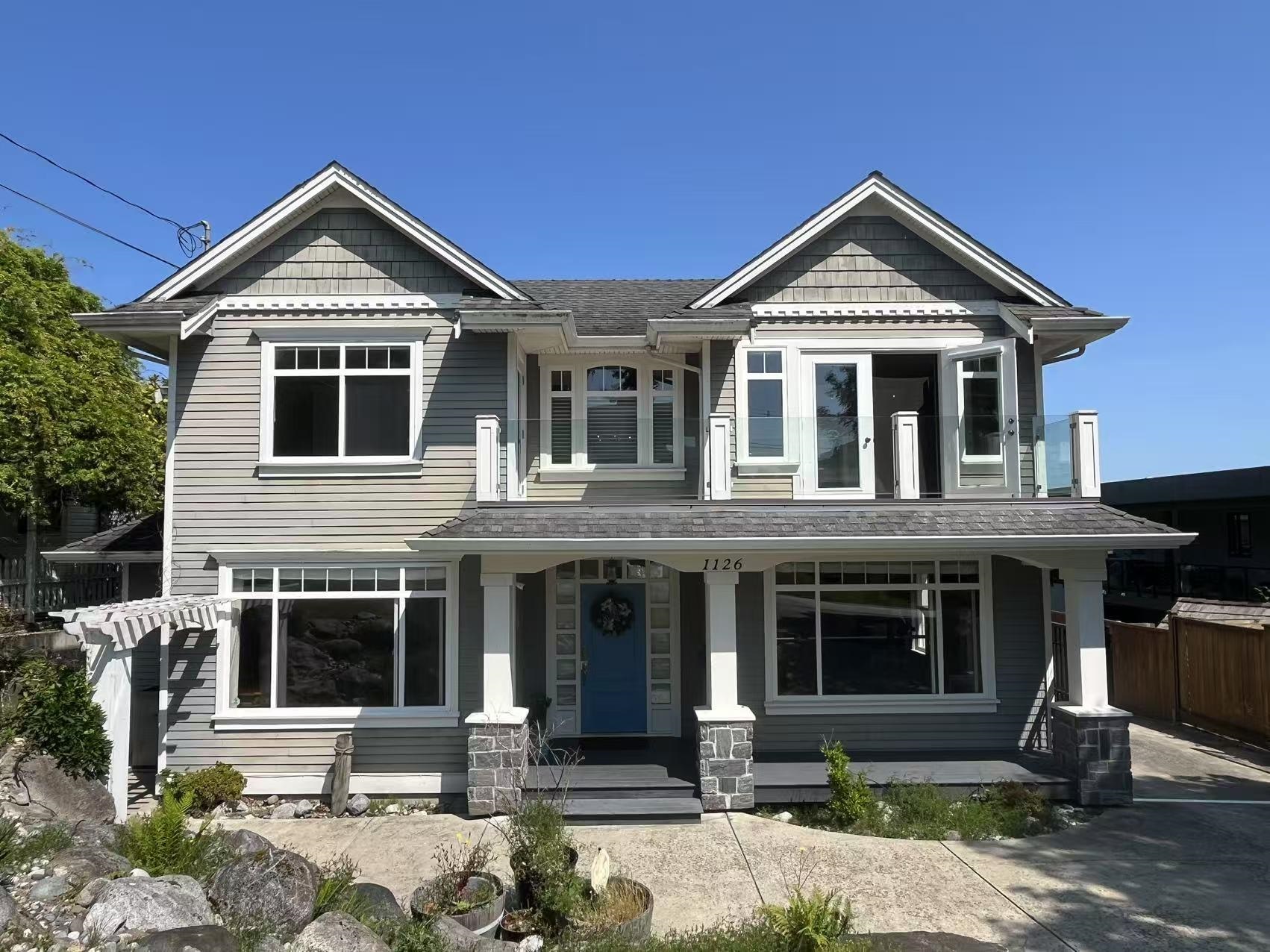
Highlights
Description
- Home value ($/Sqft)$491/Sqft
- Time on Houseful
- Property typeResidential
- Median school Score
- Year built2004
- Mortgage payment
OCEAN AND MOUNTAIN VIEWS. Expertly crafted by Pro Master Homes, this exquisite 6-bedroom, 2-storey Crafts-style home with a fully finished basement sits on a 7,428 sq ft lot, ideal for formal gatherings or family life. Boasts an open layout with high ceilings, detached millwork, walnut hardwood flooring, crown mouldings, 4 fireplaces, expansive windows, a covered deck on each floor, a gourmet kitchen, a remarkable master bedroom suite with a gas fireplace and ocean views, a media room with projector and screen, a stunning private backyard featuring a flagstone tiered patio, hot tub, and brick fireplace, plus a double garage with extra storage and ample paved parking for all your vehicles.
MLS®#R3022971 updated 2 months ago.
Houseful checked MLS® for data 2 months ago.
Home overview
Amenities / Utilities
- Heat source Forced air, heat pump, natural gas
- Sewer/ septic Public sewer, sanitary sewer
Exterior
- Construction materials
- Foundation
- Roof
- # parking spaces 6
- Parking desc
Interior
- # full baths 4
- # total bathrooms 4.0
- # of above grade bedrooms
- Appliances Washer/dryer, dishwasher, refrigerator, stove
Location
- Area Bc
- View Yes
- Water source Public
- Zoning description Rs1
Lot/ Land Details
- Lot dimensions 7428.0
Overview
- Lot size (acres) 0.17
- Basement information Finished
- Building size 4238.0
- Mls® # R3022971
- Property sub type Single family residence
- Status Active
- Tax year 2024
Rooms Information
metric
- Bedroom 3.023m X 3.531m
Level: Above - Walk-in closet 2.413m X 3.404m
Level: Above - Primary bedroom 4.978m X 6.248m
Level: Above - Bedroom 4.013m X 4.877m
Level: Above - Bedroom 3.835m X 3.912m
Level: Above - Living room 3.251m X 4.343m
Level: Basement - Kitchen 2.819m X 4.343m
Level: Basement - Media room 4.572m X 5.486m
Level: Basement - Bedroom 2.718m X 4.75m
Level: Basement - Eating area 2.87m X 2.997m
Level: Main - Family room 4.445m X 5.232m
Level: Main - Foyer 2.438m X 3.454m
Level: Main - Kitchen 3.937m X 4.47m
Level: Main - Living room 4.039m X 4.851m
Level: Main - Dining room 3.912m X 4.47m
Level: Main - Bedroom 3.023m X 3.632m
Level: Main - Laundry 1.803m X 3.327m
Level: Main
SOA_HOUSEKEEPING_ATTRS
- Listing type identifier Idx

Lock your rate with RBC pre-approval
Mortgage rate is for illustrative purposes only. Please check RBC.com/mortgages for the current mortgage rates
$-5,547
/ Month25 Years fixed, 20% down payment, % interest
$
$
$
%
$
%

Schedule a viewing
No obligation or purchase necessary, cancel at any time
Nearby Homes
Real estate & homes for sale nearby








