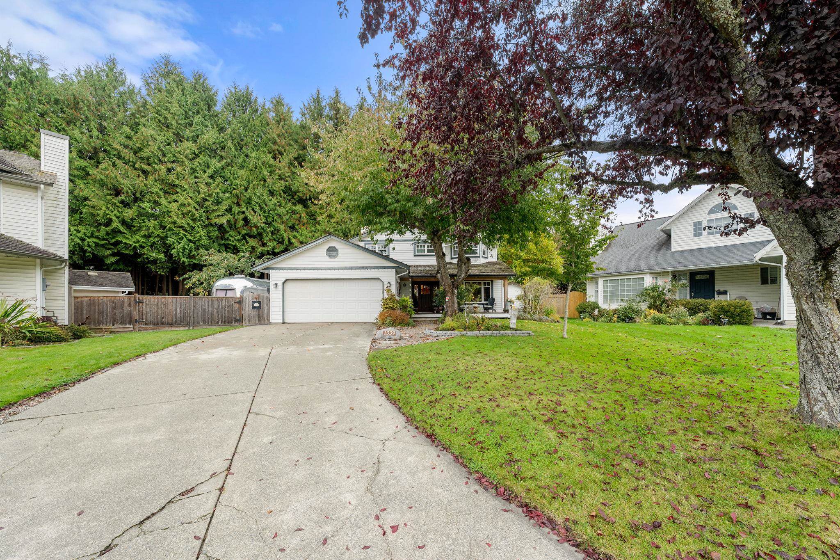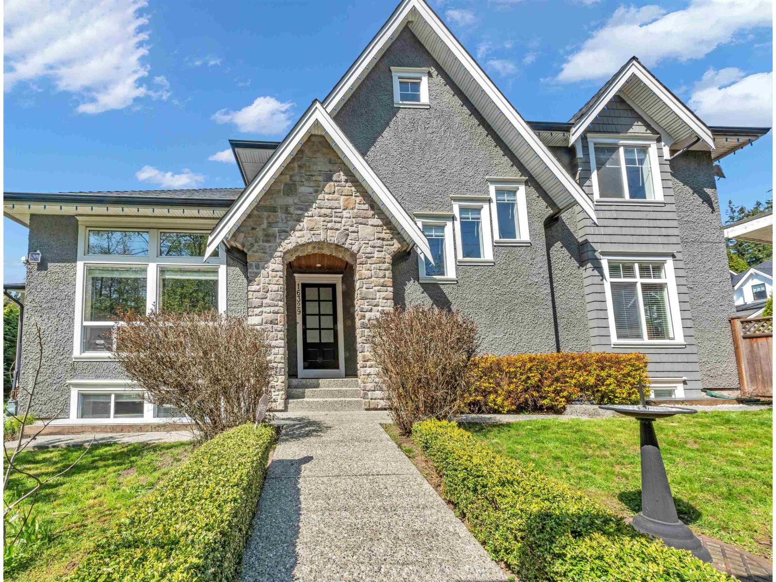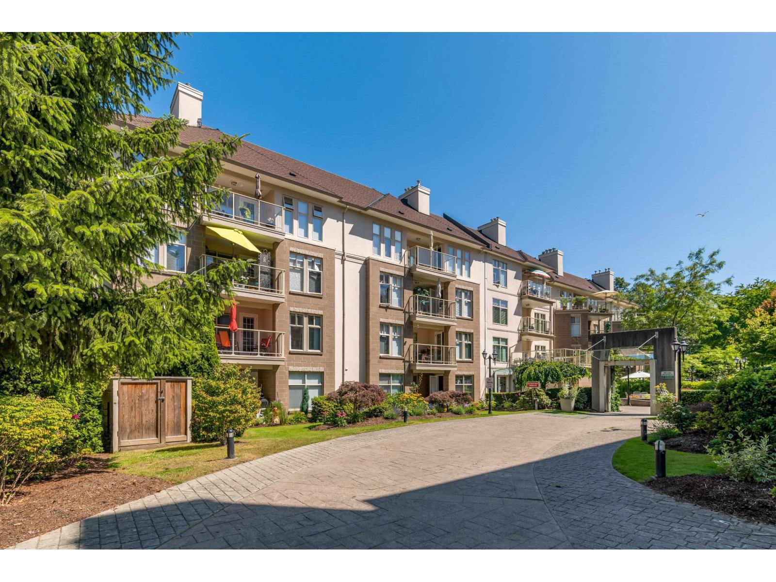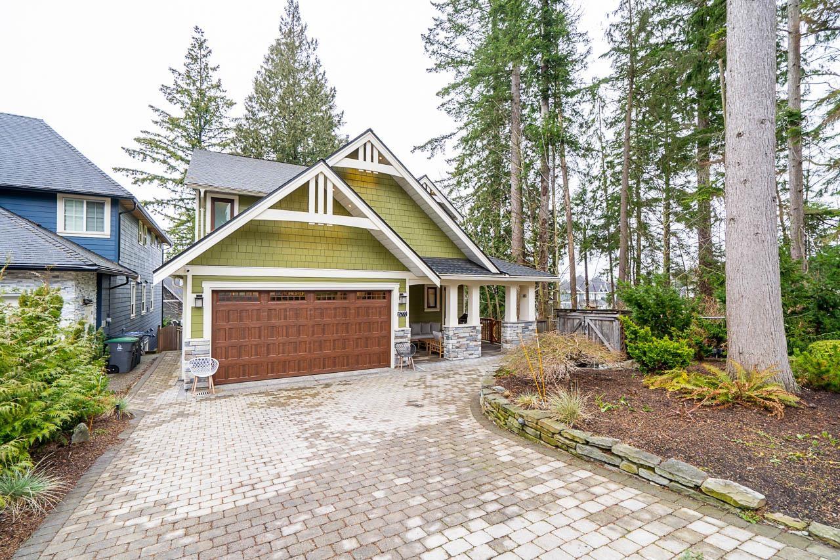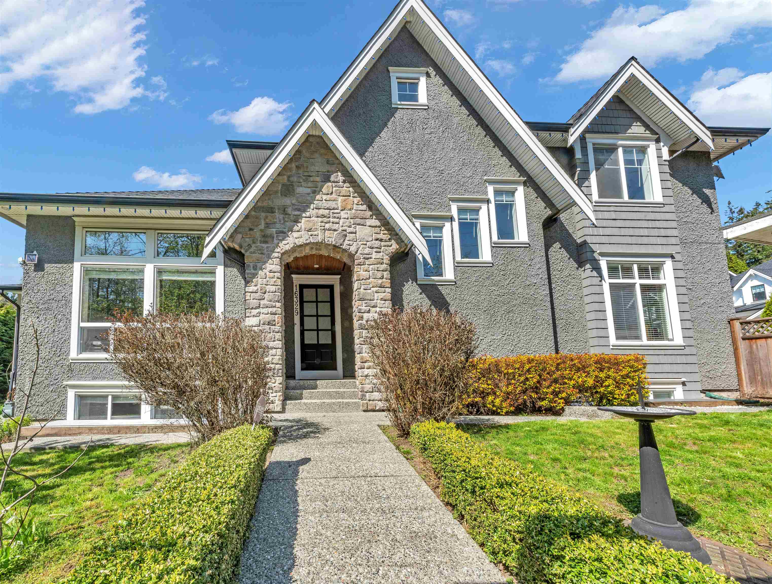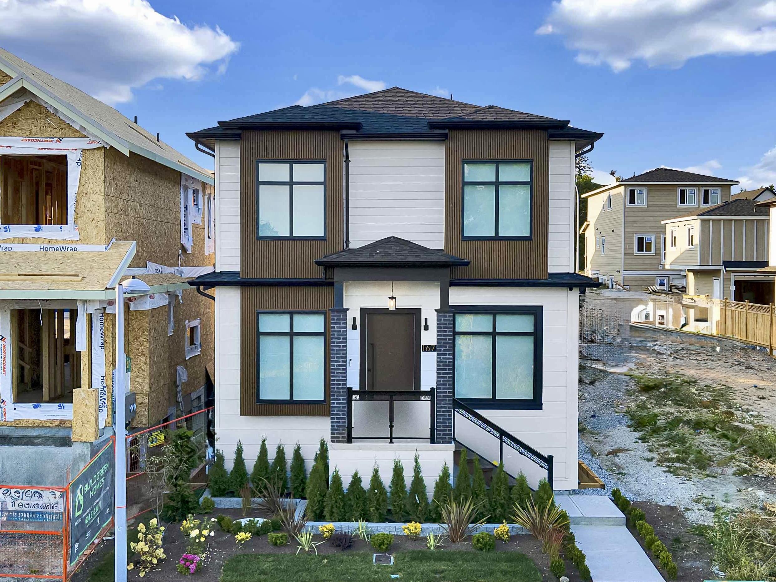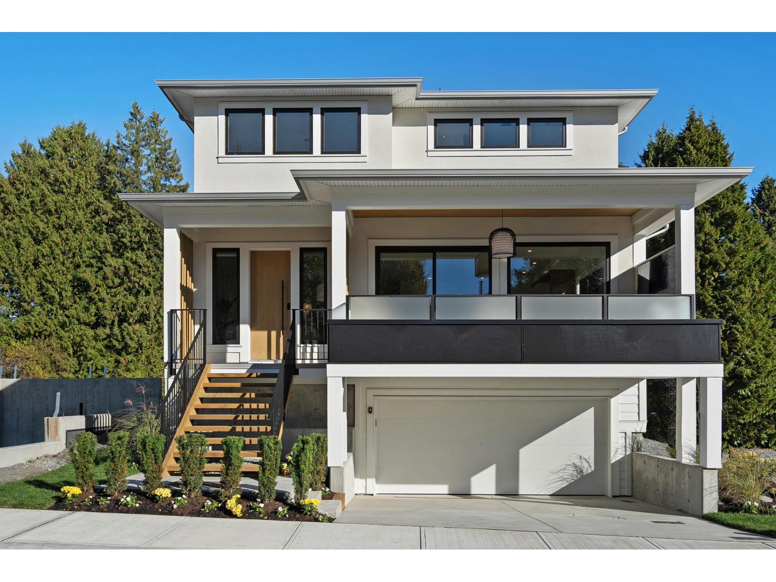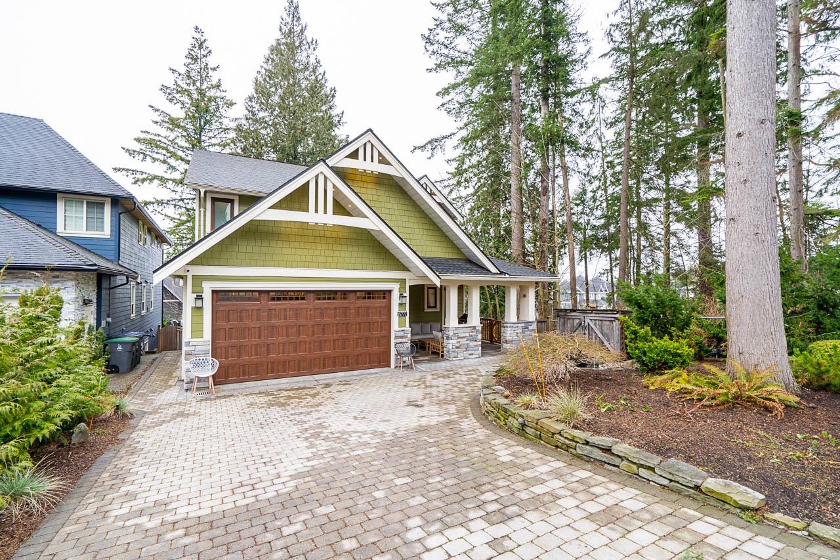- Houseful
- BC
- White Rock
- V4B
- 1157 Vidal St
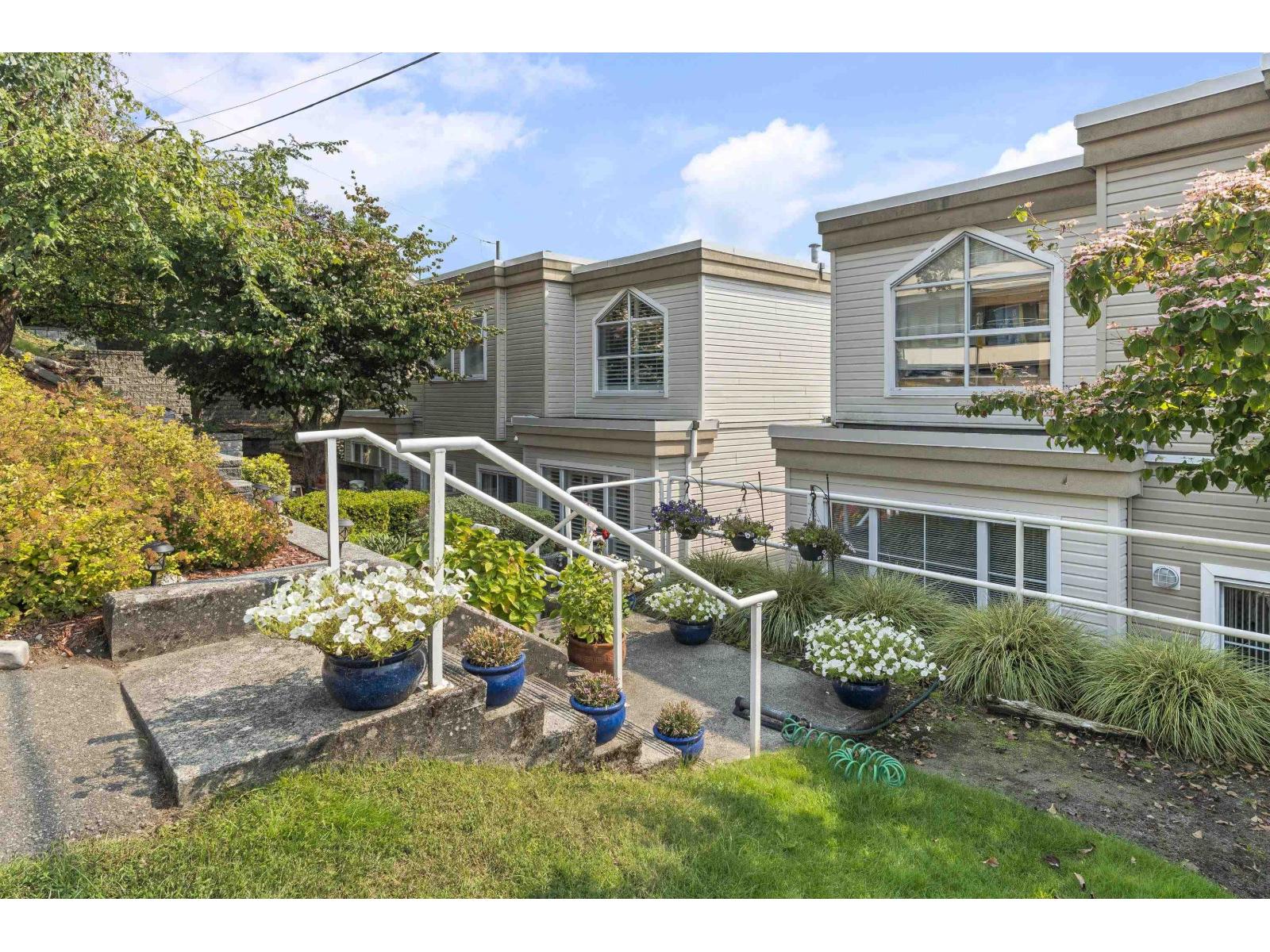
Highlights
Description
- Home value ($/Sqft)$621/Sqft
- Time on Houseful46 days
- Property typeSingle family
- Style2 level,other
- Median school Score
- Mortgage payment
Executive-quality duplex townhome offering a true lock-and-leave lifestyle in an exclusive gated complex, steps from White Rock's Promenade, sandy beach, shops & dining. Beautifully updated, this 2026 sq.ft., 3-level home features newer hardwood floors on main & upper, newer carpets, furnace & HWT (2017), plus A/C (2022). Bright open-plan main boasts a chef's kitchen with quartz island, s/s appliances & 2 gas f/ps, along with a living room featuring custom built-ins. Private decks front & back extend living outdoors. Upstairs offers 3 bdrms incl. a primary with spa ensuite & California closet, plus one with Murphy bed. Lower level adds family/games or 4th bdrm with full bath & storage room. Extras: Roof 2022, ample storage inside & out & 2-car garage. 1 pet ok (id:63267)
Home overview
- Cooling Air conditioned
- Heat type Forced air, heat pump
- Sewer/ septic Sanitary sewer
- # parking spaces 2
- Has garage (y/n) Yes
- # full baths 4
- # total bathrooms 4.0
- # of above grade bedrooms 3
- Has fireplace (y/n) Yes
- Community features Pets allowed with restrictions, rentals allowed
- Lot size (acres) 0.0
- Building size 2026
- Listing # R3044544
- Property sub type Single family residence
- Status Active
- Listing source url Https://www.realtor.ca/real-estate/28832660/1157-vidal-street-white-rock
- Listing type identifier Idx

$-2,554
/ Month

