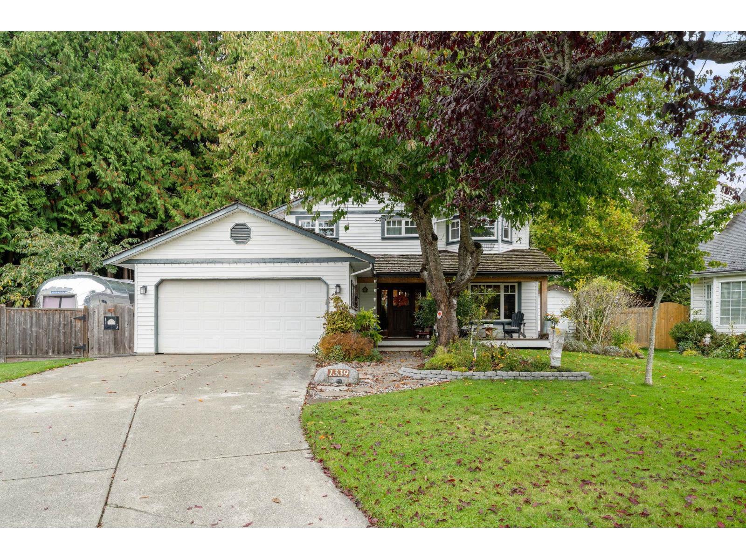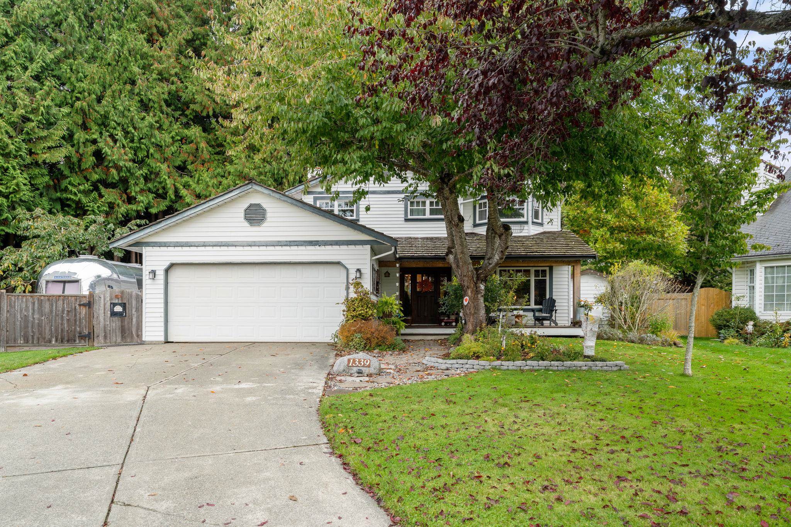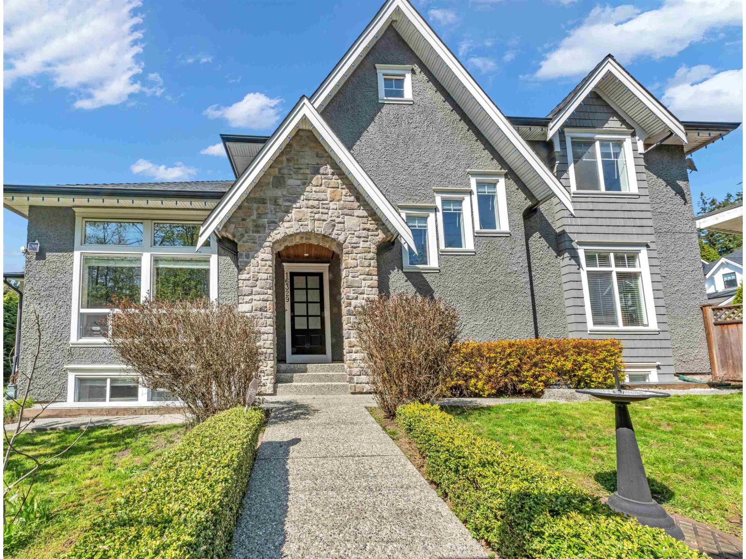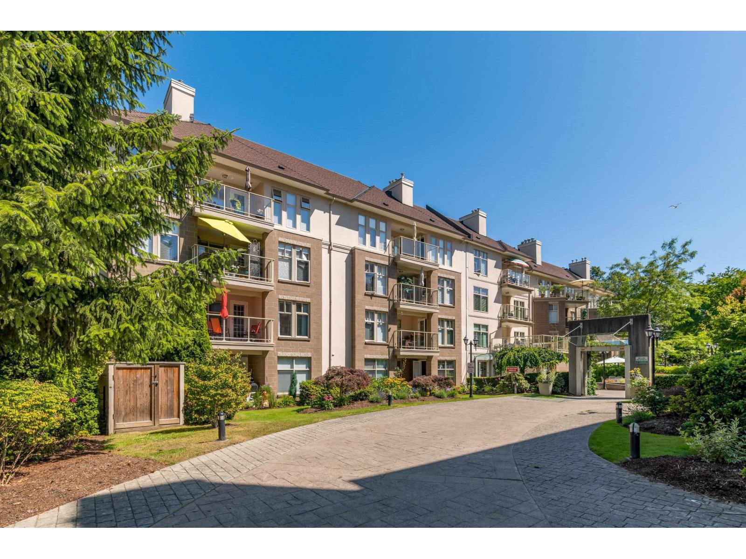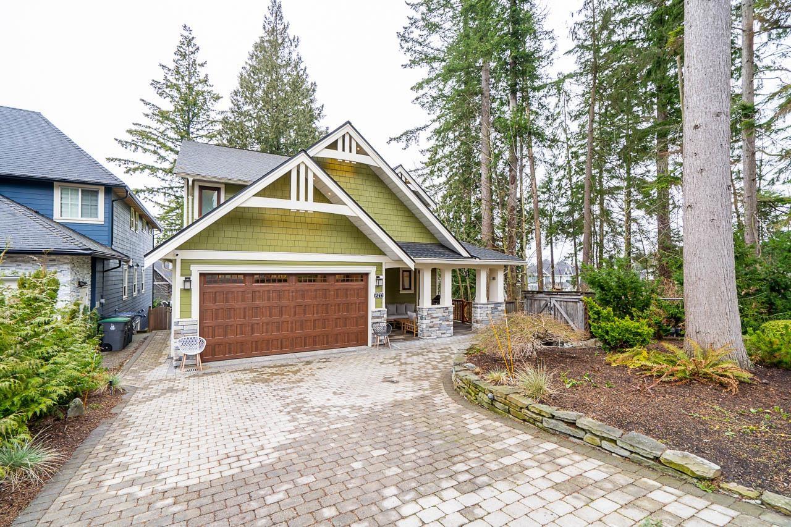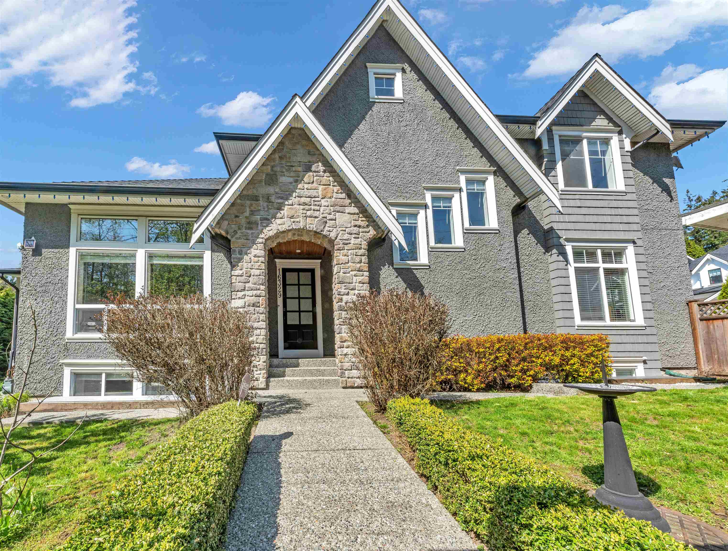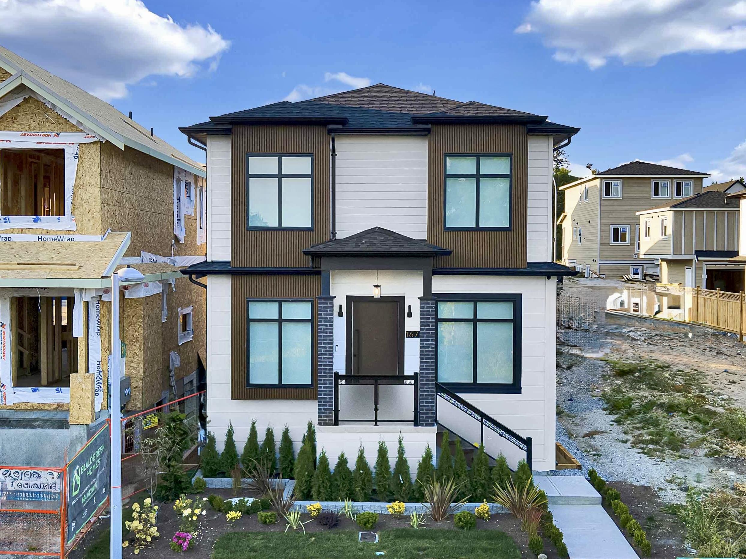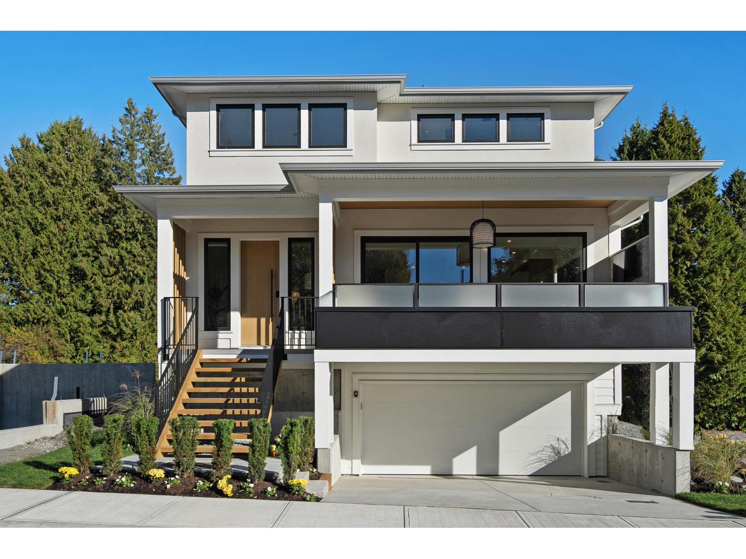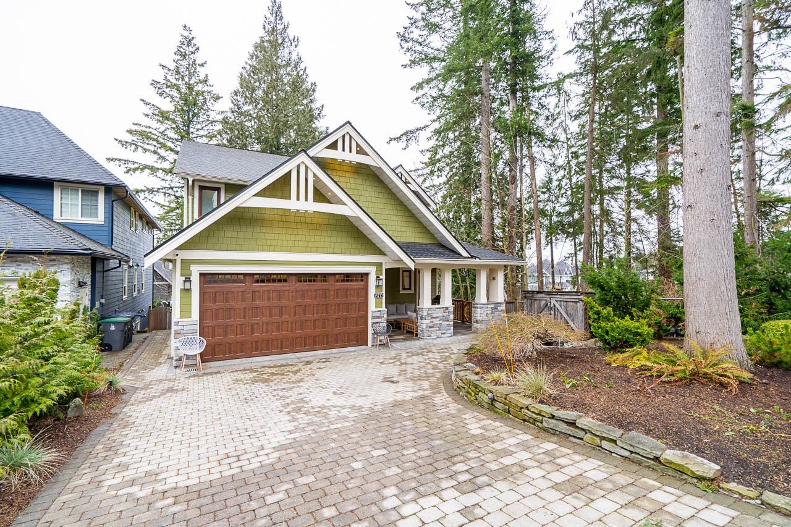Select your Favourite features
- Houseful
- BC
- White Rock
- V4B
- 1170 Dolphin Street
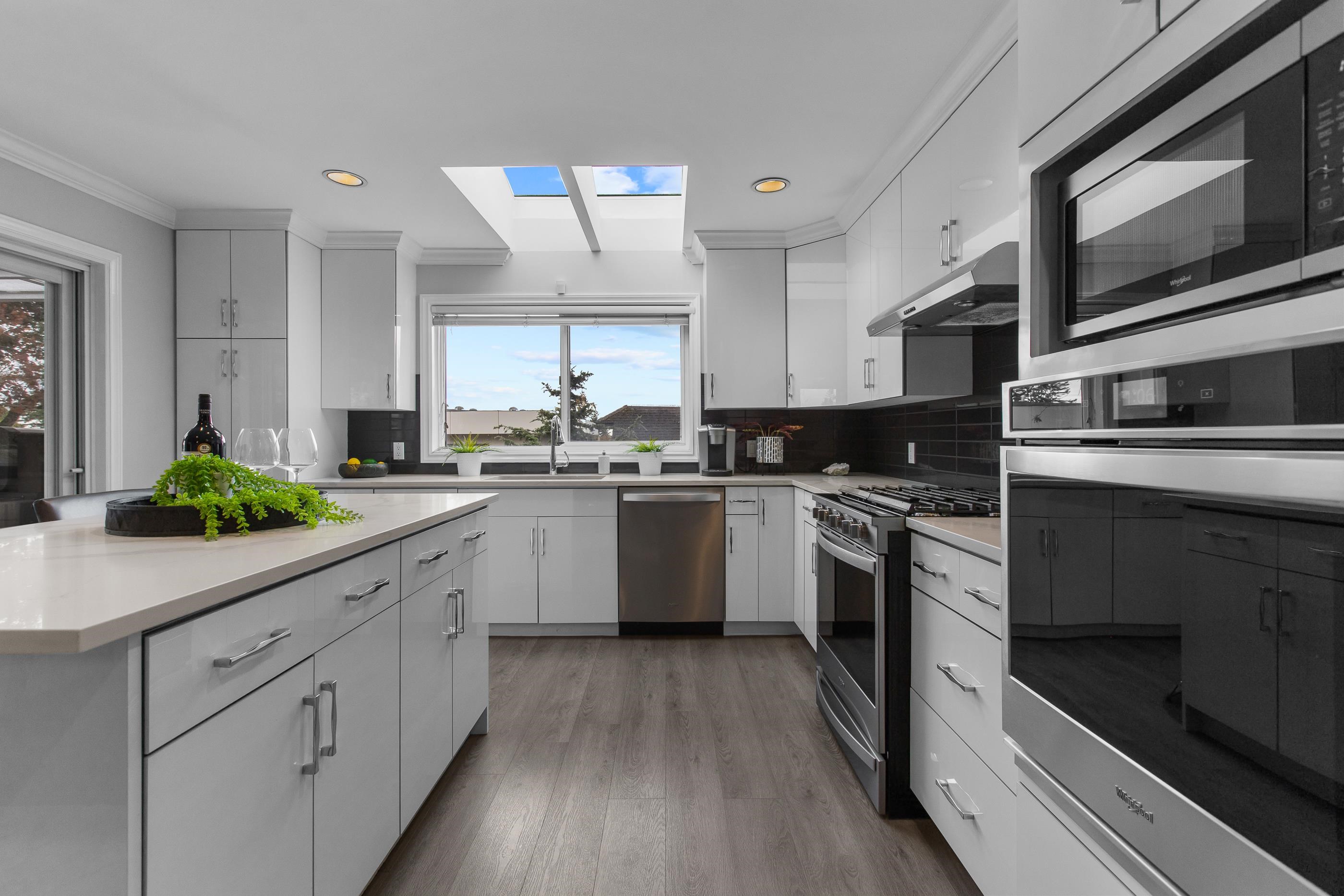
1170 Dolphin Street
For Sale
New 13 hours
$2,488,000
5 beds
5 baths
4,247 Sqft
1170 Dolphin Street
For Sale
New 13 hours
$2,488,000
5 beds
5 baths
4,247 Sqft
Highlights
Description
- Home value ($/Sqft)$586/Sqft
- Time on Houseful
- Property typeResidential
- Median school Score
- Year built1995
- Mortgage payment
No detail has been overlooked in this one of a kind home. Quality, opportunity, and convenience come together with this rare gem in White rock that features multiple potential revenue streams for the savvy homeowner. Tucked away on a quiet road (no permits needed for parking) just moments from the vibrant white rock pier, grocery stores, transportation, the peace arch hospital and many other restaurants and local businesses, this beautifully updated home is not to be overlooked. List of upgrades include: 200 amp hydro, high end AC throughout the home, irrigation system, UV protected front window panels, fully renovated bsmt, in floor radiant heating throughout the home and MUCH more. Ask your agent for the full list of updates and book your private showing TODAY before it's gone.
MLS®#R3061430 updated 13 hours ago.
Houseful checked MLS® for data 13 hours ago.
Home overview
Amenities / Utilities
- Heat source Hot water, radiant
- Sewer/ septic Public sewer
Exterior
- Construction materials
- Foundation
- Roof
- Fencing Fenced
- # parking spaces 8
- Parking desc
Interior
- # full baths 3
- # half baths 2
- # total bathrooms 5.0
- # of above grade bedrooms
- Appliances Washer/dryer, dishwasher, refrigerator, stove
Location
- Area Bc
- View Yes
- Water source Public
- Zoning description Rs-2
Lot/ Land Details
- Lot dimensions 5800.0
Overview
- Lot size (acres) 0.13
- Basement information Full, exterior entry
- Building size 4247.0
- Mls® # R3061430
- Property sub type Single family residence
- Status Active
- Tax year 2025
Rooms Information
metric
- Kitchen 4.14m X 4.648m
Level: Above - Living room 3.632m X 4.394m
Level: Above - Family room 4.47m X 5.461m
Level: Above - Eating area 2.718m X 2.769m
Level: Above - Primary bedroom 4.953m X 4.47m
Level: Above - Office 3.632m X 4.369m
Level: Above - Storage 1.143m X 3.023m
Level: Basement - Laundry 2.362m X 2.769m
Level: Basement - Kitchen 3.658m X 4.242m
Level: Basement - Recreation room 3.734m X 4.242m
Level: Basement - Bedroom 3.378m X 4.242m
Level: Basement - Bedroom 3.632m X 3.683m
Level: Main - Foyer 3.988m X 5.842m
Level: Main - Bedroom 3.632m X 3.683m
Level: Main - Laundry 3.251m X 2.438m
Level: Main - Primary bedroom 3.632m X 4.851m
Level: Main
SOA_HOUSEKEEPING_ATTRS
- Listing type identifier Idx

Lock your rate with RBC pre-approval
Mortgage rate is for illustrative purposes only. Please check RBC.com/mortgages for the current mortgage rates
$-6,635
/ Month25 Years fixed, 20% down payment, % interest
$
$
$
%
$
%

Schedule a viewing
No obligation or purchase necessary, cancel at any time
Nearby Homes
Real estate & homes for sale nearby

