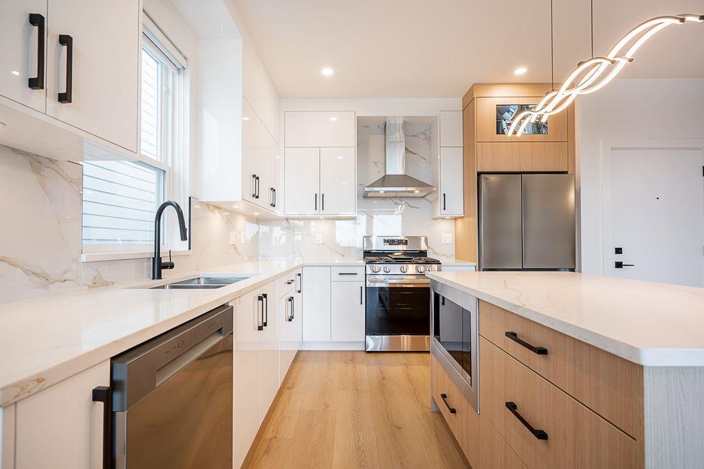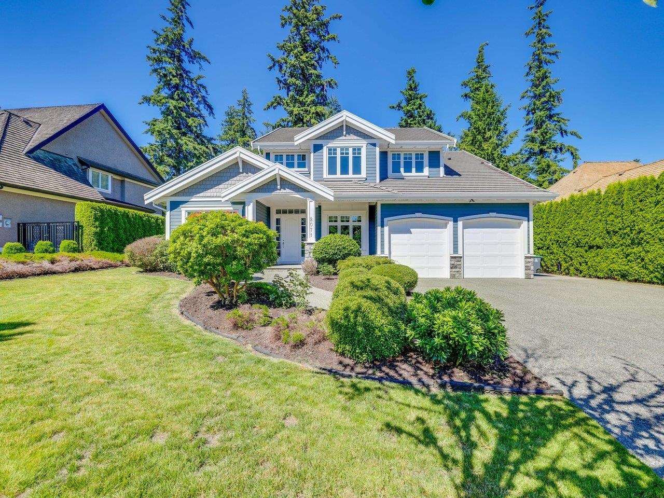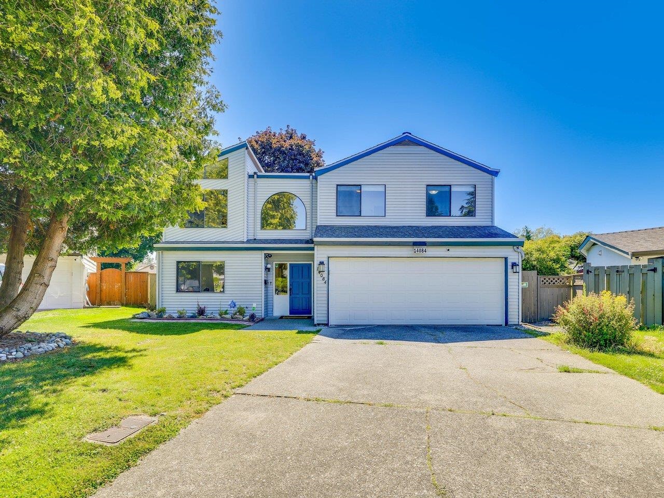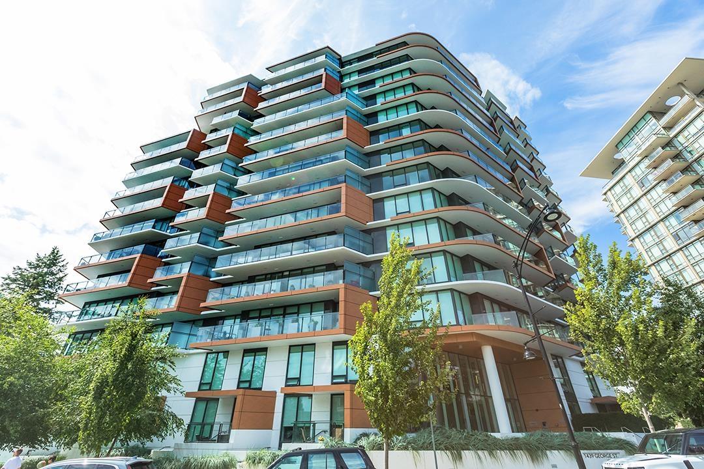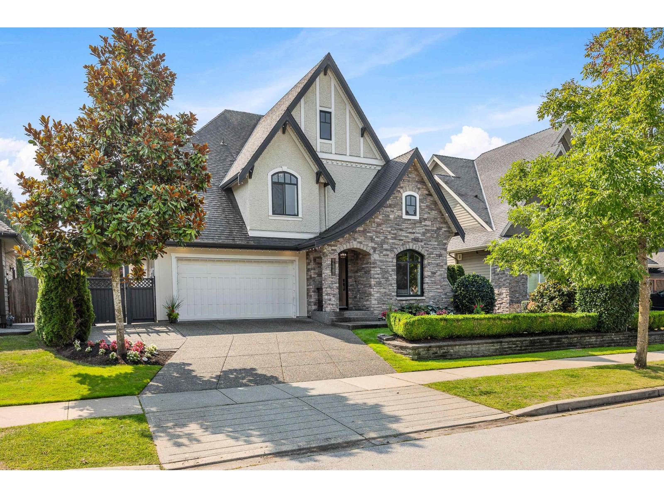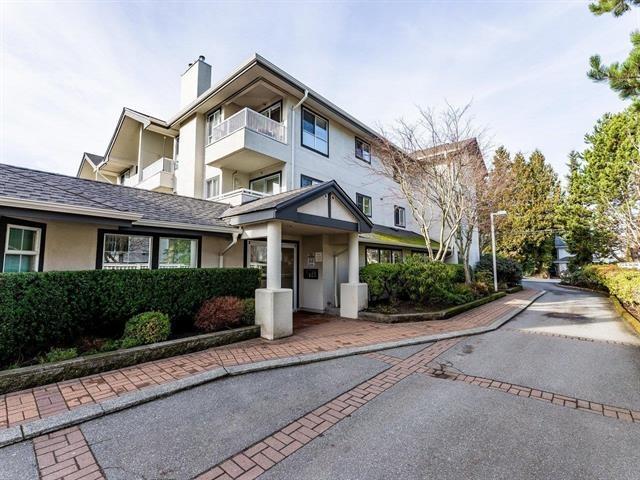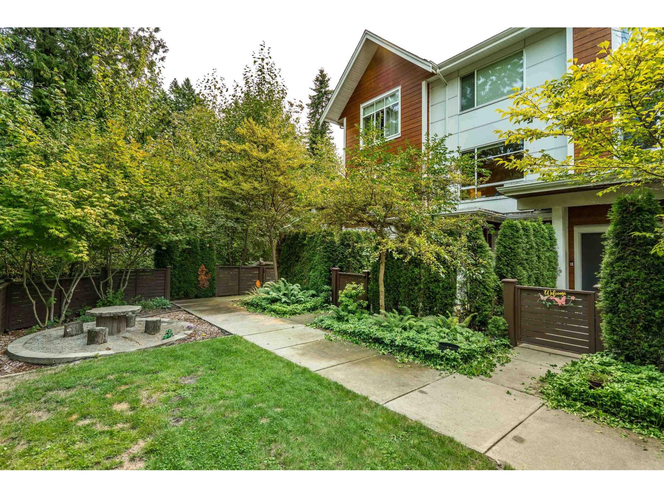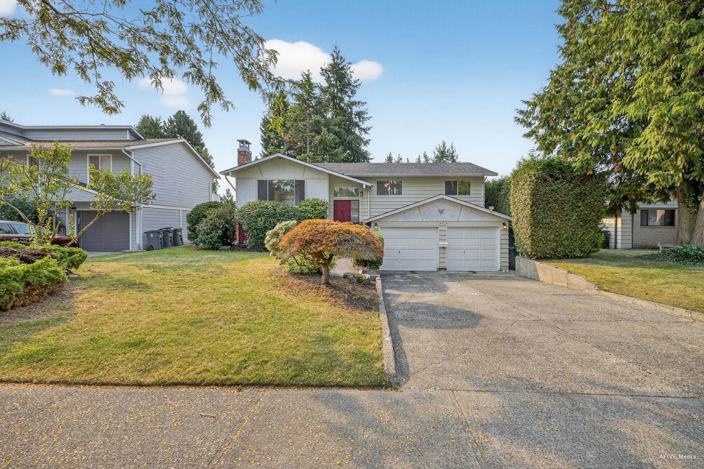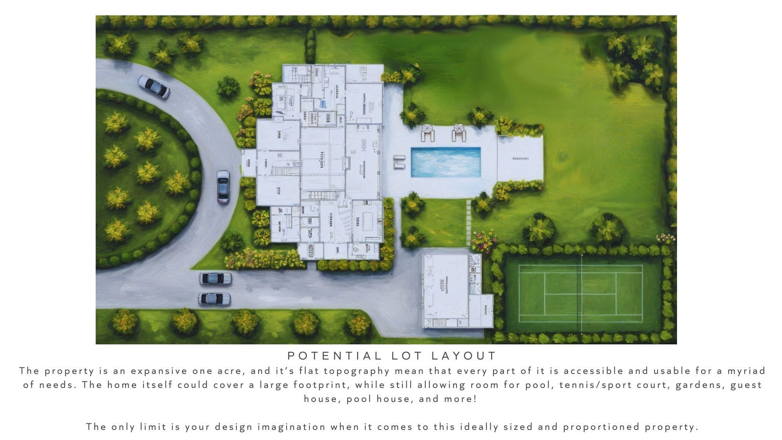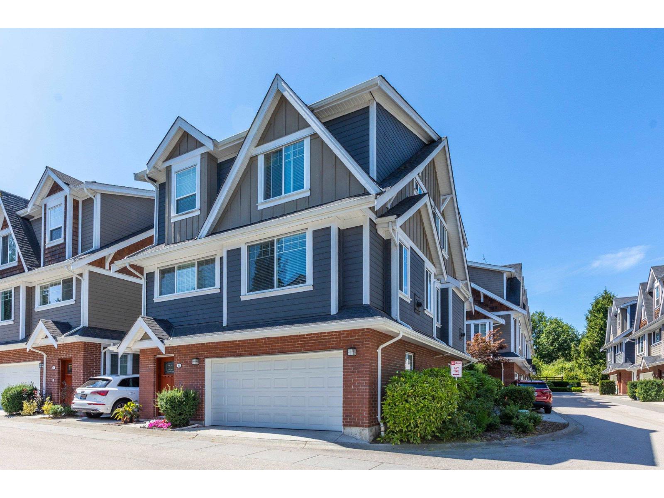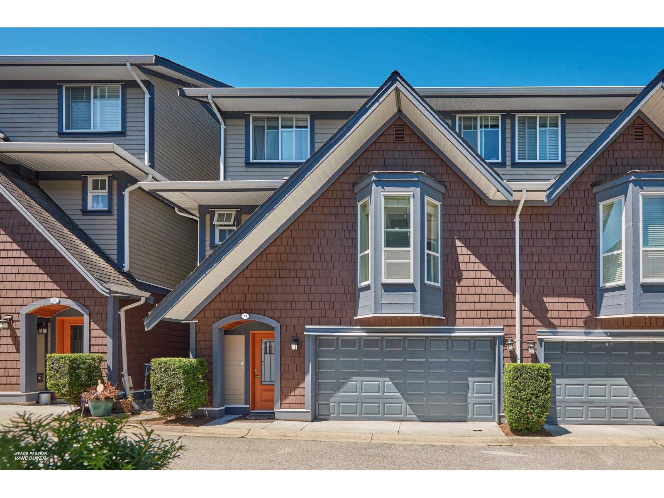Select your Favourite features
- Houseful
- BC
- White Rock
- V4B
- 1228 Everall Street
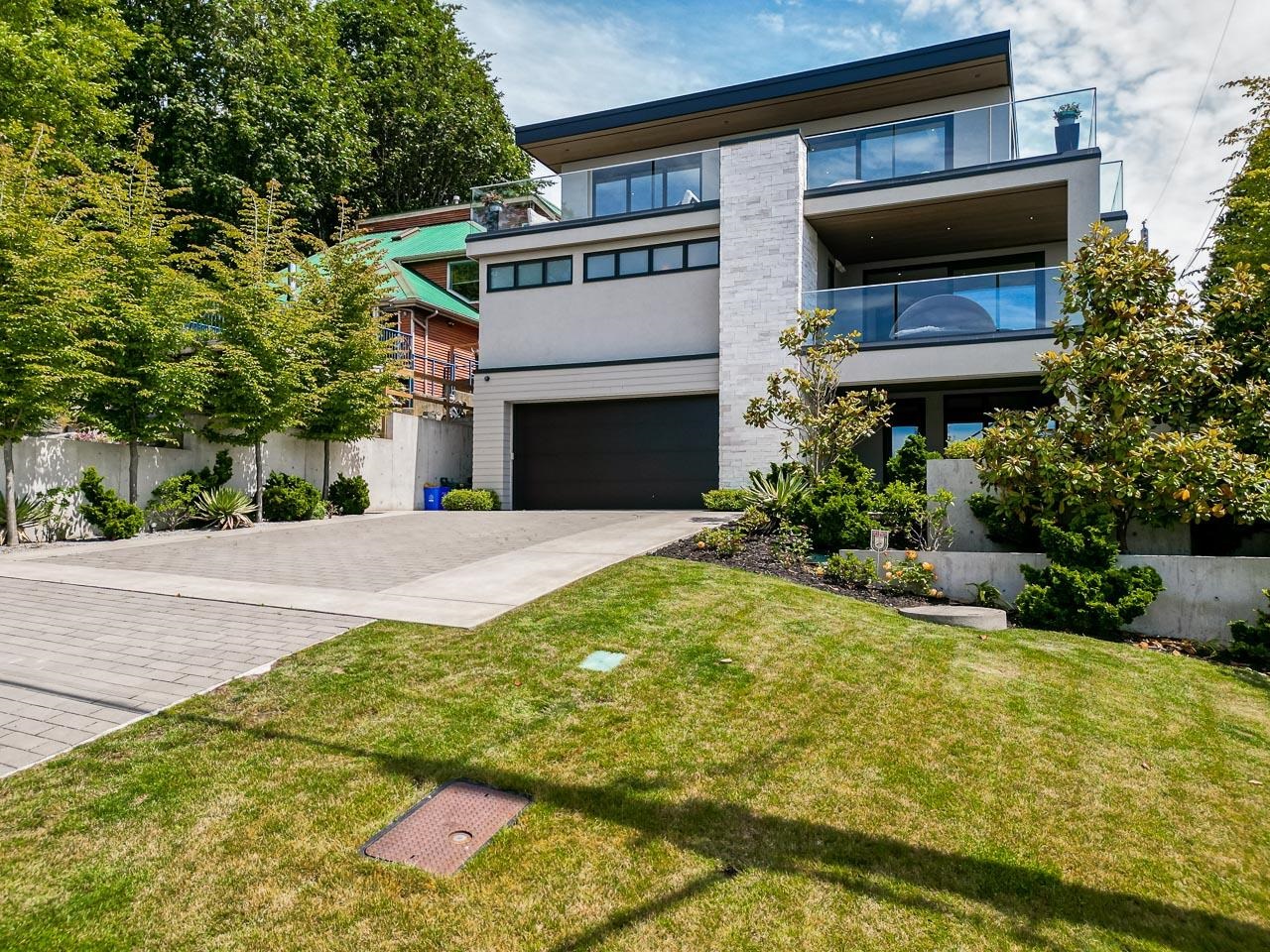
Highlights
Description
- Home value ($/Sqft)$1,032/Sqft
- Time on Houseful
- Property typeResidential
- Median school Score
- Year built2017
- Mortgage payment
Custom contemporary luxury home built by M.E.C. Urban Developments with 180 degree ocean views and unparalleled quality. 5,603 sf of luxury interior living space with 5 bedrooms and 7 bathrooms, plus over 1000 sf of covered decks/patios and open sundecks. Featuring 10' ceilings, wok kitchen, media lounge, 8' DaVinci fireplace, finished elevator, control 4 automation, 4 car garage plus ample exterior parking for more cars. Expansive ocean views from the open and covered decks and multiple spaces for entertaining and relaxing. Finishes by Done to the Nines design team include carefully selected hardwood, tile, stone and stucco details. Private legal 1 bed/1 bath basement/nanny suite perfect long term rental or air b & b. Walk to the beach, restaurants and all that White Rock has to offer.
MLS®#R2970620 updated 1 month ago.
Houseful checked MLS® for data 1 month ago.
Home overview
Amenities / Utilities
- Heat source Forced air
- Sewer/ septic Public sewer, sanitary sewer, storm sewer
Exterior
- Construction materials
- Foundation
- Roof
- # parking spaces 10
- Parking desc
Interior
- # full baths 5
- # half baths 2
- # total bathrooms 7.0
- # of above grade bedrooms
- Appliances Washer/dryer, dishwasher, refrigerator, stove
Location
- Area Bc
- Subdivision
- Water source Public
- Zoning description Rs-2
Lot/ Land Details
- Lot dimensions 7128.0
Overview
- Lot size (acres) 0.16
- Basement information Full
- Building size 5603.0
- Mls® # R2970620
- Property sub type Single family residence
- Status Active
- Virtual tour
- Tax year 2022
Rooms Information
metric
- Mud room 2.87m X 3.708m
- Primary bedroom 5.359m X 4.597m
- Walk-in closet 2.159m X 6.756m
- Bedroom 4.013m X 3.378m
- Bedroom 4.293m X 4.216m
- Walk-in closet 2.057m X 1.854m
- Foyer 5.258m X 2.946m
- Bedroom 3.378m X 4.013m
- Walk-in closet 1.27m X 1.575m
- Living room 4.445m X 3.048m
Level: Basement - Bedroom 4.14m X 3.937m
Level: Basement - Kitchen 2.134m X 2.438m
Level: Basement - Recreation room 4.597m X 6.02m
Level: Basement - Gym 2.921m X 4.801m
Level: Basement - Walk-in closet 3.531m X 1.727m
Level: Basement - Laundry 1.524m X 2.134m
Level: Basement - Kitchen 5.512m X 6.706m
Level: Main - Den 4.293m X 3.099m
Level: Main - Wok kitchen 3.378m X 2.489m
Level: Main - Dining room 4.191m X 4.47m
Level: Main - Great room 5.105m X 8.915m
Level: Main
SOA_HOUSEKEEPING_ATTRS
- Listing type identifier Idx

Lock your rate with RBC pre-approval
Mortgage rate is for illustrative purposes only. Please check RBC.com/mortgages for the current mortgage rates
$-15,427
/ Month25 Years fixed, 20% down payment, % interest
$
$
$
%
$
%

Schedule a viewing
No obligation or purchase necessary, cancel at any time
Nearby Homes
Real estate & homes for sale nearby

