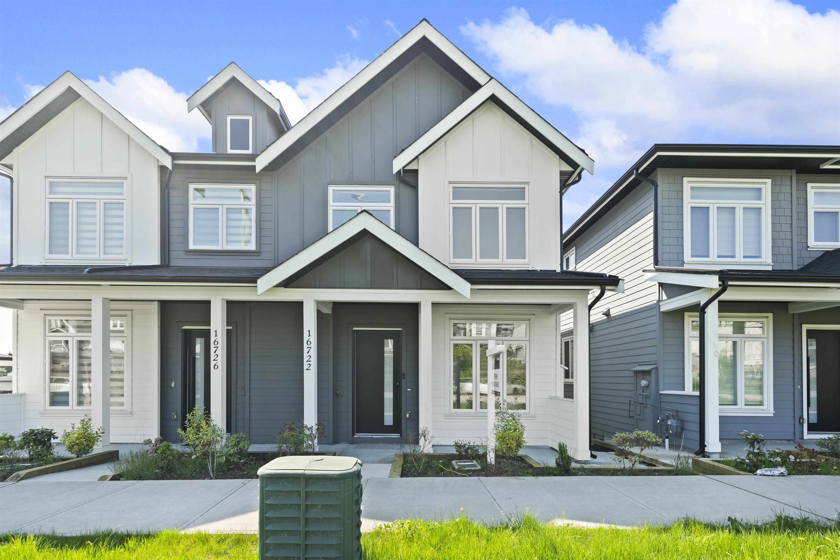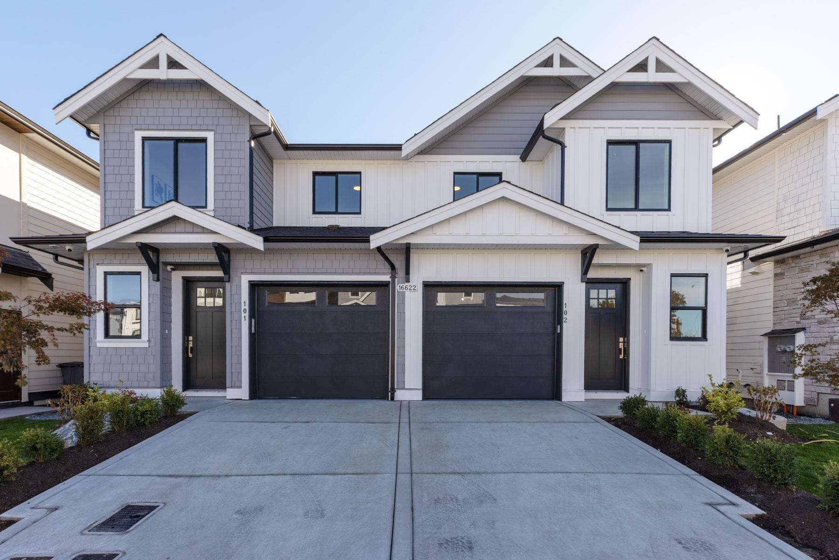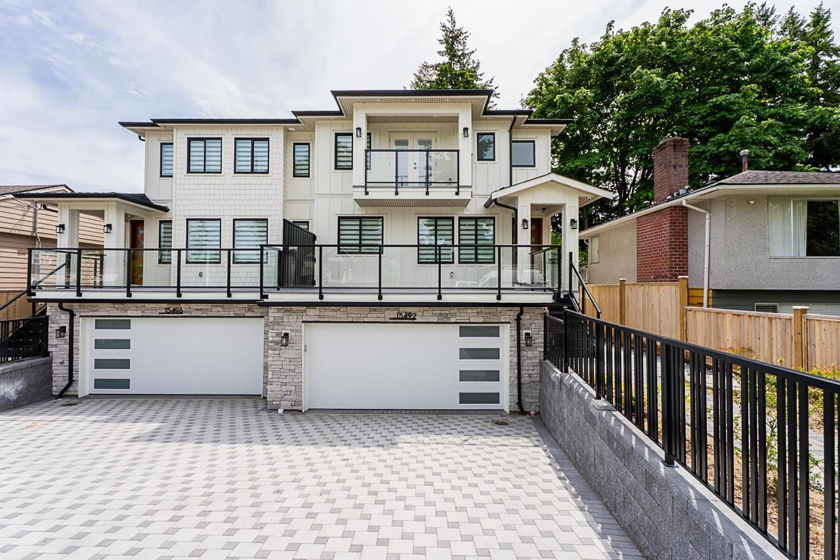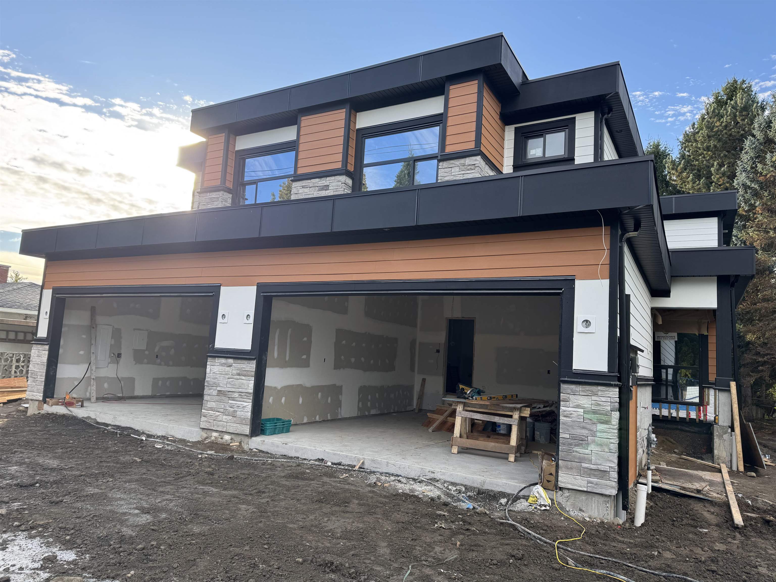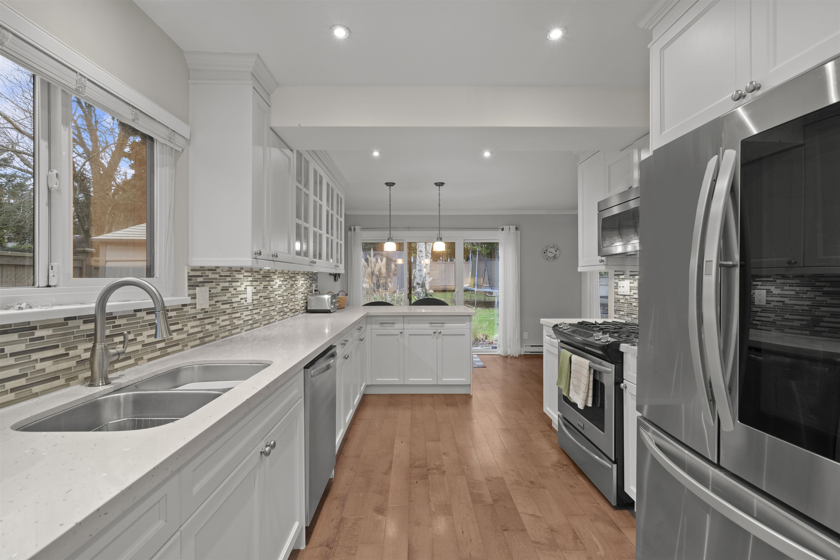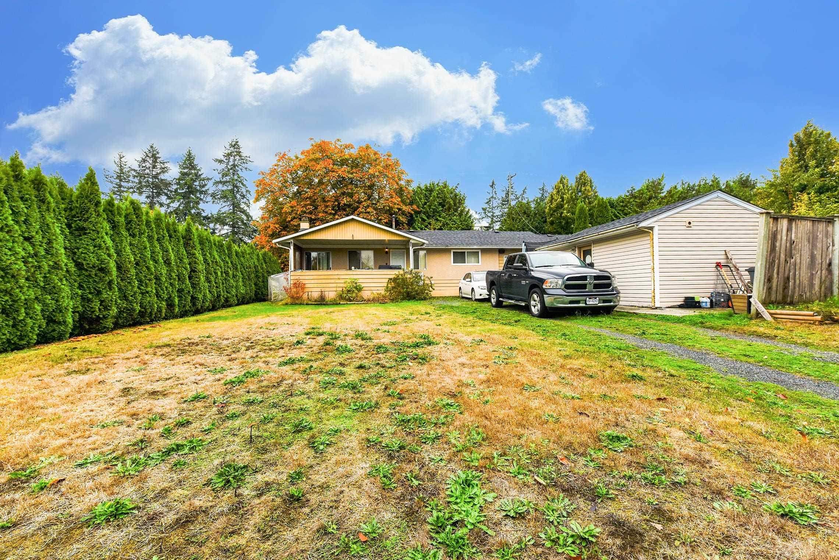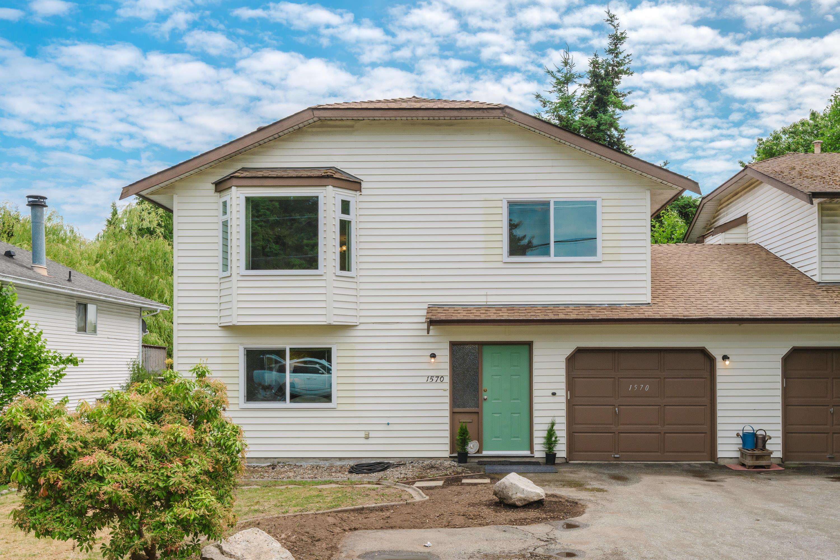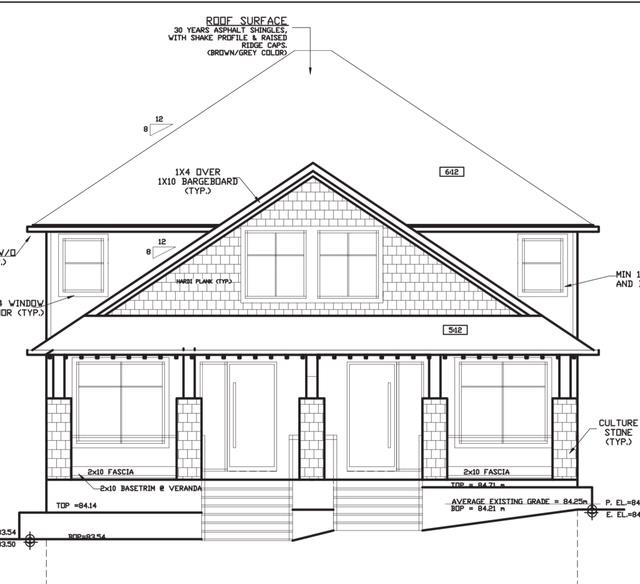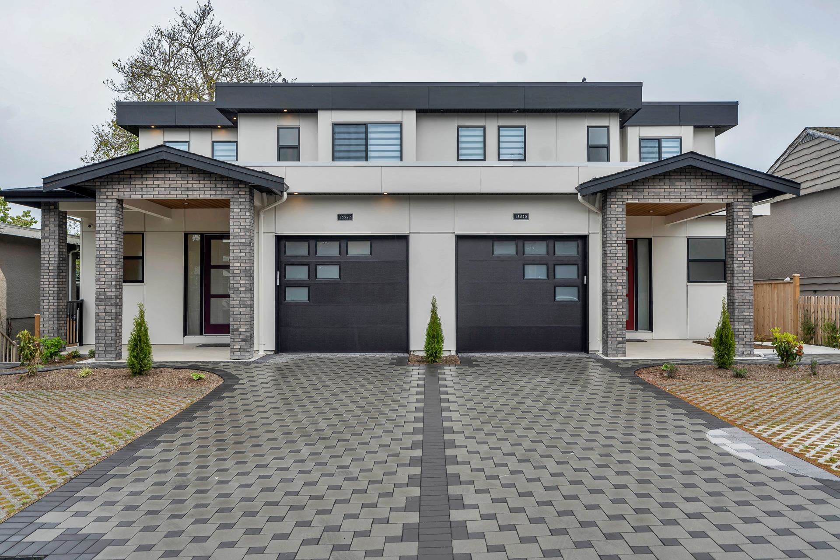- Houseful
- BC
- White Rock
- V4B
- 1232 Foster Street
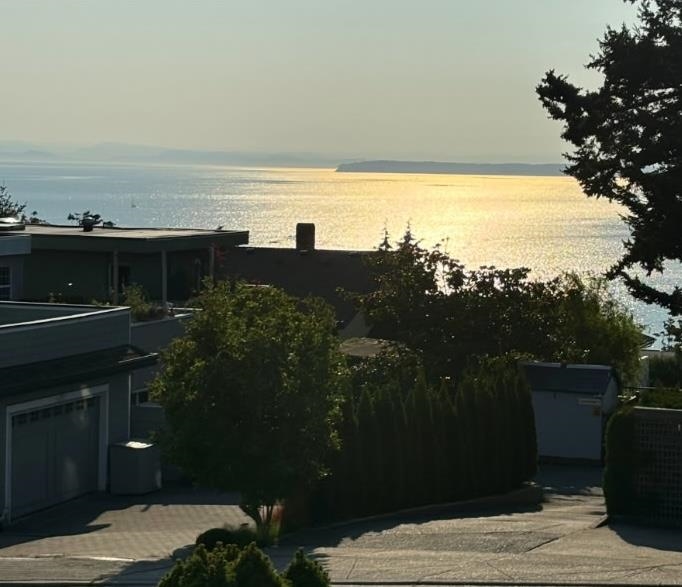
Highlights
Description
- Home value ($/Sqft)$530/Sqft
- Time on Houseful
- Property typeResidential
- StyleBasement entry
- Median school Score
- Year built1979
- Mortgage payment
OCEAN VIEW spectacular home awaits at this spacious 5-bedroom family home in vibrant Uptown White Rock yet only steps to White Rock beach and the pier. This property, a large and private 4560 sq ft lot (34.46' x 132.32'), offers a fantastic opportunity for comfortable living. The versatile ground-level basement includes a bonus 2-bedroom suite, providing excellent revenue potential as a mortgage helper. Enjoy the ultimate convenience of this prime location, just steps away from shops, restaurants, entertainment, schools, and the street market, making it easy to leave the car behind. This is not just a home; it's a smart investment 'windfall' opportunity with significant future redevelopment potential.
MLS®#R3046058 updated 1 month ago.
Houseful checked MLS® for data 1 month ago.
Home overview
Amenities / Utilities
- Heat source Baseboard, forced air, natural gas
- Sewer/ septic Public sewer, sanitary sewer, storm sewer
Exterior
- Construction materials
- Foundation
- # parking spaces 5
- Parking desc
Interior
- # full baths 4
- # total bathrooms 4.0
- # of above grade bedrooms
- Appliances Washer/dryer, dishwasher, refrigerator, stove
Location
- Area Bc
- Subdivision
- View Yes
- Water source Public
- Zoning description Rs-1
- Directions A7b20e2e0b0d3e2d6073a45fe5f4aec6
Lot/ Land Details
- Lot dimensions 4560.0
Overview
- Lot size (acres) 0.1
- Basement information Exterior entry, full, finished
- Building size 2735.0
- Mls® # R3046058
- Property sub type Duplex
- Status Active
- Tax year 2024
Rooms Information
metric
- Eating area 1.829m X 2.438m
- Bedroom 3.048m X 3.048m
- Living room 3.658m X 3.658m
- Kitchen 3.048m X 2.438m
- Laundry 2.438m X 3.048m
- Foyer 2.743m X 3.658m
- Bedroom 3.048m X 3.048m
- Bedroom 3.353m X 3.658m
Level: Main - Kitchen 2.743m X 3.353m
Level: Main - Living room 4.572m X 6.096m
Level: Main - Walk-in closet 1.829m X 1.219m
Level: Main - Bedroom 3.658m X 4.572m
Level: Main - Dining room 3.048m X 3.658m
Level: Main - Eating area 2.438m X 3.048m
Level: Main - Primary bedroom 3.658m X 4.267m
Level: Main
SOA_HOUSEKEEPING_ATTRS
- Listing type identifier Idx

Lock your rate with RBC pre-approval
Mortgage rate is for illustrative purposes only. Please check RBC.com/mortgages for the current mortgage rates
$-3,867
/ Month25 Years fixed, 20% down payment, % interest
$
$
$
%
$
%

Schedule a viewing
No obligation or purchase necessary, cancel at any time
Nearby Homes
Real estate & homes for sale nearby

