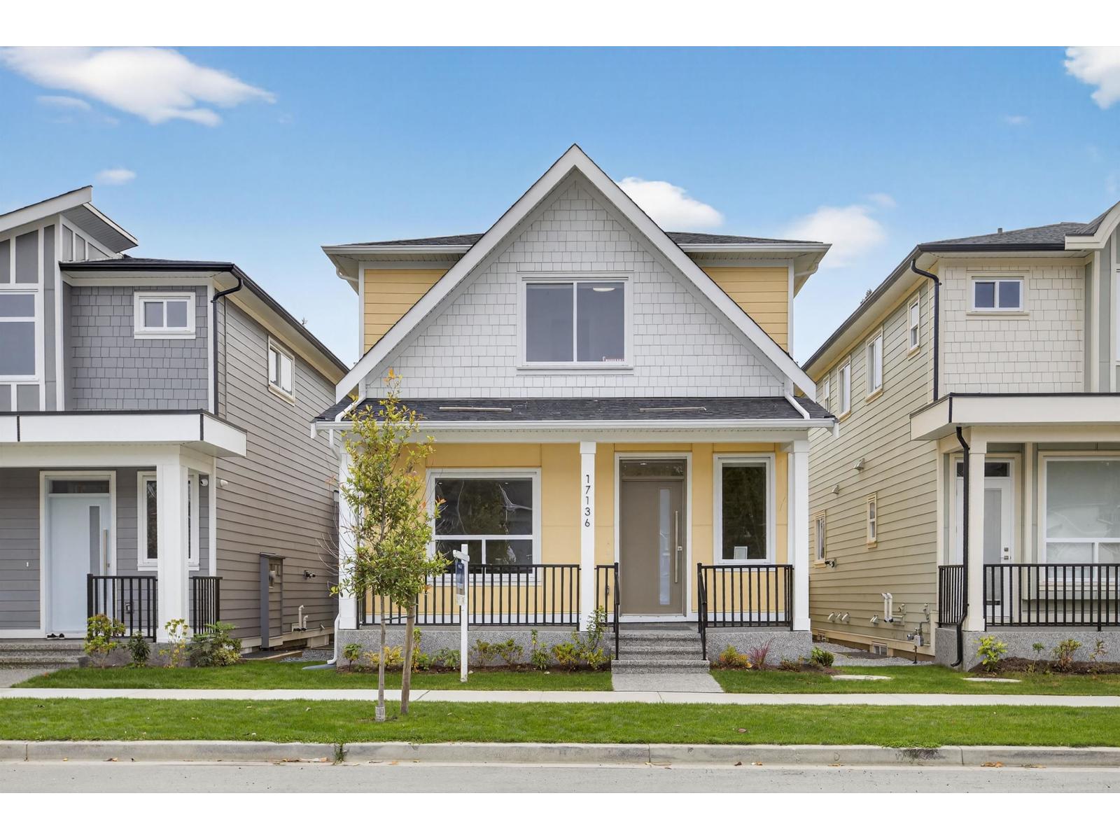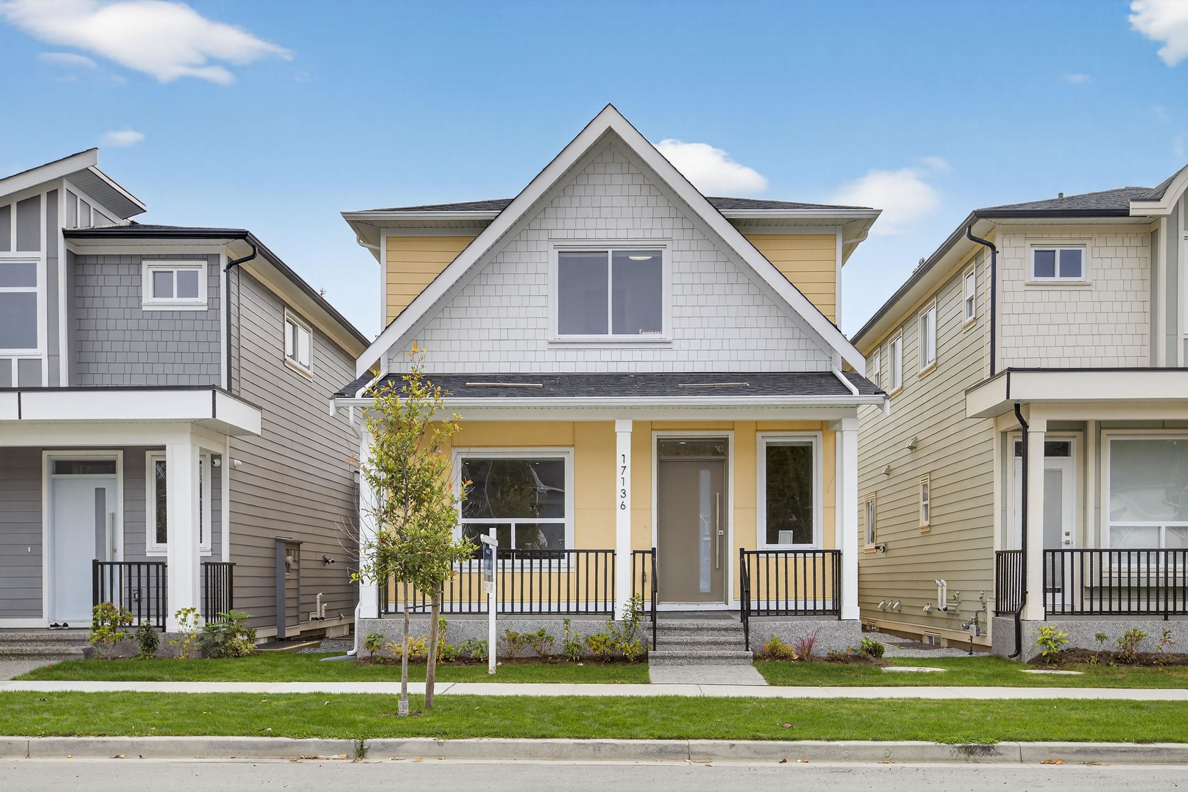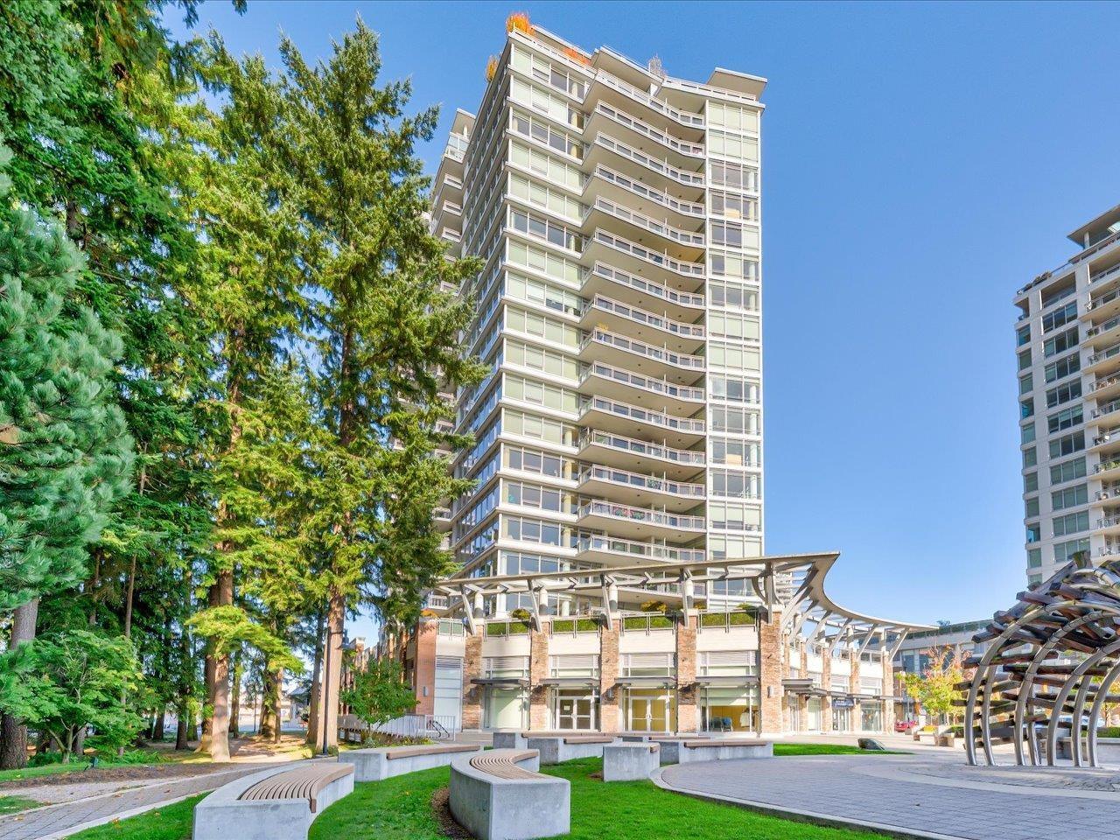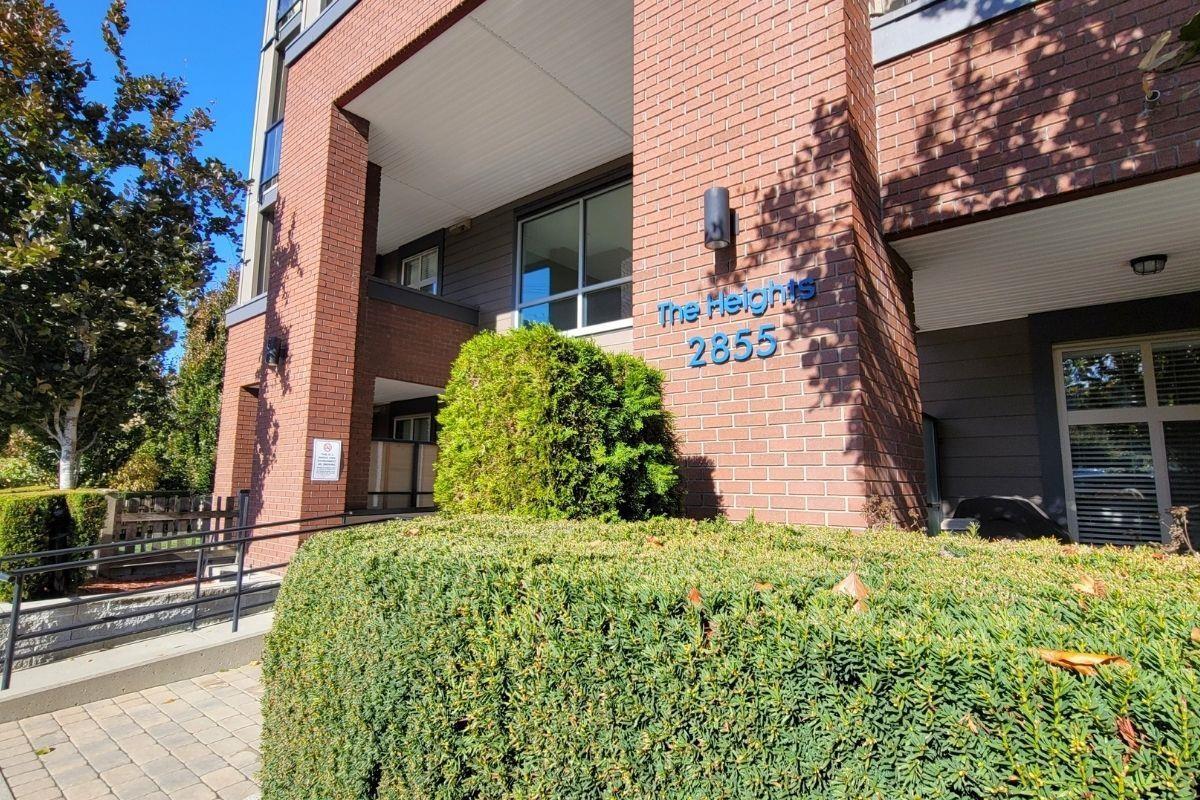- Houseful
- BC
- White Rock
- V4B
- 1245 Kent Street
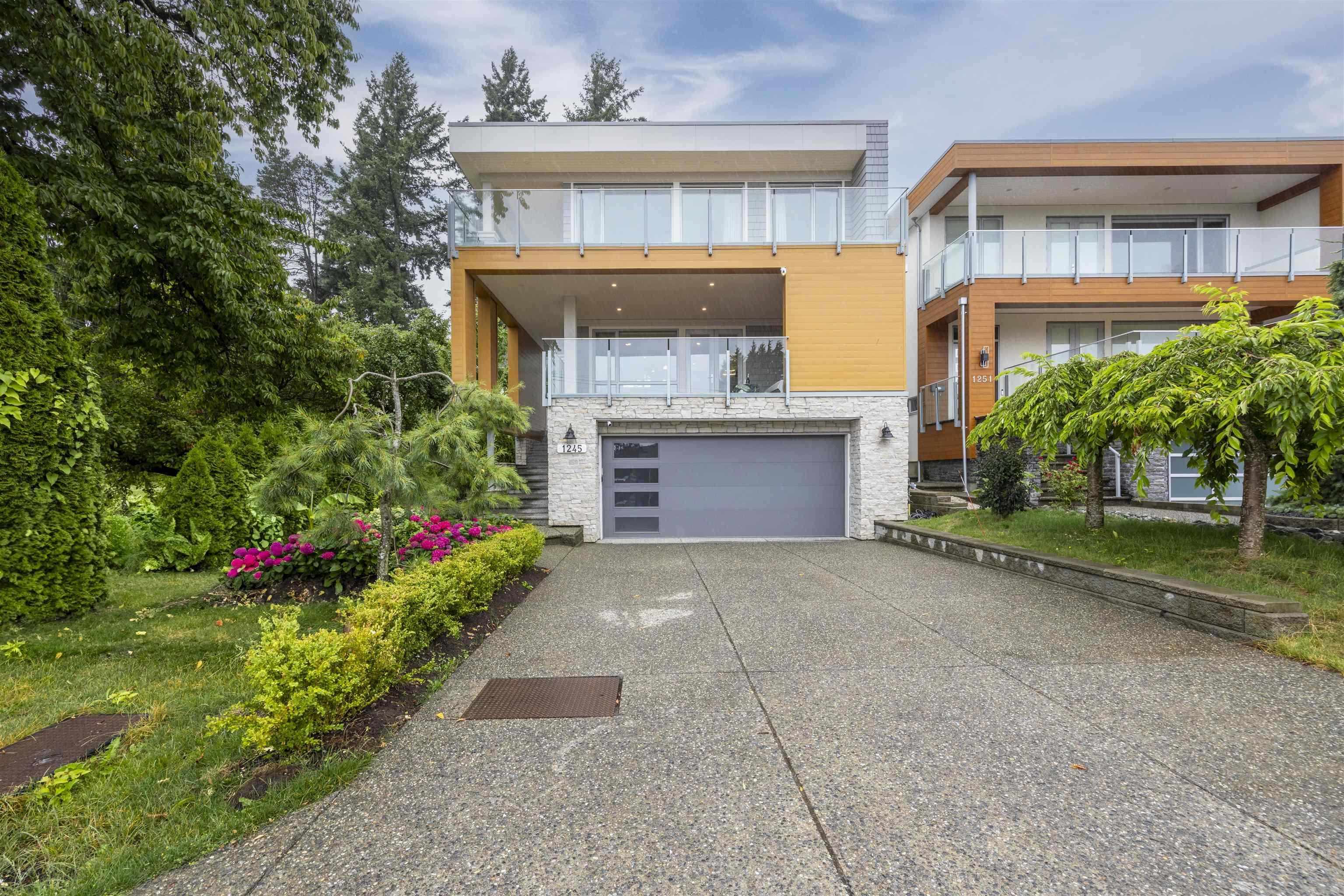
Highlights
Description
- Home value ($/Sqft)$669/Sqft
- Time on Houseful
- Property typeResidential
- CommunityShopping Nearby
- Median school Score
- Year built2022
- Mortgage payment
This custom built 4,484 sq.ft. home features high ceilings on main floor throughout the dinner room and the family room with lots of sun lights. A large gourmet kitchen and spice kitchen to suit all your cooking needs. Front and back outdoor patios with bbq areas give you more relaxing and privacy spaces. 3 ensuites upstairs and one extra bedroom with bathroom on lower level. The master suits enjoys a spectacular ocean and mountain views, features a private relaxing area with fireplace, walk in closet, deck and ensuite with floor radiant heat. The lower level features a theatre with wet bar, a laundry roughed-in for potential rental suite. Rare 4 car garage plus work shop.
MLS®#R3051988 updated 2 weeks ago.
Houseful checked MLS® for data 2 weeks ago.
Home overview
Amenities / Utilities
- Heat source Forced air
- Sewer/ septic Public sewer, sanitary sewer, storm sewer
Exterior
- Construction materials
- Foundation
- Roof
- Fencing Fenced
- # parking spaces 6
- Parking desc
Interior
- # full baths 4
- # half baths 1
- # total bathrooms 5.0
- # of above grade bedrooms
- Appliances Washer/dryer, dishwasher, refrigerator, stove, oven
Location
- Community Shopping nearby
- Area Bc
- View Yes
- Water source Public
- Zoning description Sfd
- Directions 3b3ea9f53b004a8e0e87647e4da98040
Lot/ Land Details
- Lot dimensions 6280.0
Overview
- Lot size (acres) 0.14
- Basement information None
- Building size 4484.0
- Mls® # R3051988
- Property sub type Single family residence
- Status Active
- Tax year 2025
Rooms Information
metric
- Bedroom 4.42m X 4.216m
- Storage 3.556m X 3.302m
- Primary bedroom 4.826m X 4.623m
Level: Above - Primary bedroom 4.318m X 5.537m
Level: Above - Walk-in closet 2.743m X 2.896m
Level: Above - Primary bedroom 3.962m X 6.096m
Level: Above - Laundry 3.607m X 4.826m
Level: Above - Recreation room 5.791m X 9.144m
Level: Basement - Patio 4.242m X 5.029m
Level: Basement - Other 7.468m X 13.691m
Level: Basement - Foyer 4.47m X 4.623m
Level: Main - Dining room 3.81m X 5.08m
Level: Main - Kitchen 5.537m X 6.375m
Level: Main - Nook 4.064m X 4.928m
Level: Main - Family room 5.08m X 9.703m
Level: Main - Living room 4.47m X 8.026m
Level: Main - Patio 6.553m X 4.547m
Level: Main
SOA_HOUSEKEEPING_ATTRS
- Listing type identifier Idx

Lock your rate with RBC pre-approval
Mortgage rate is for illustrative purposes only. Please check RBC.com/mortgages for the current mortgage rates
$-8,000
/ Month25 Years fixed, 20% down payment, % interest
$
$
$
%
$
%

Schedule a viewing
No obligation or purchase necessary, cancel at any time
Nearby Homes
Real estate & homes for sale nearby









