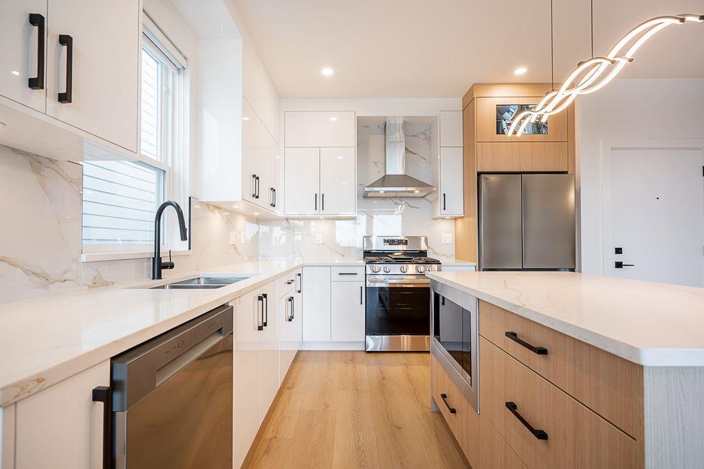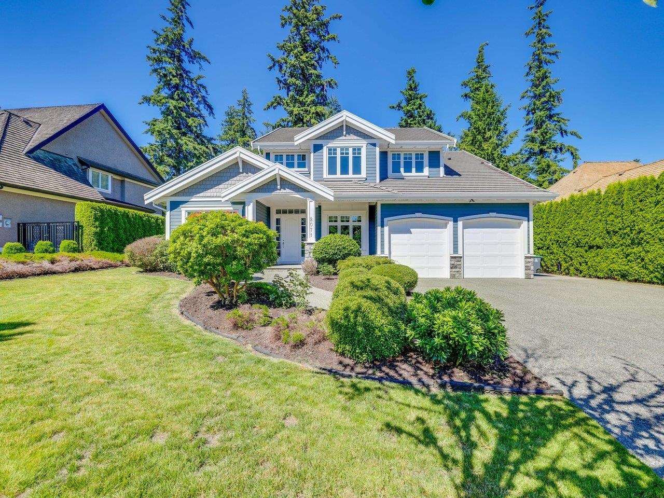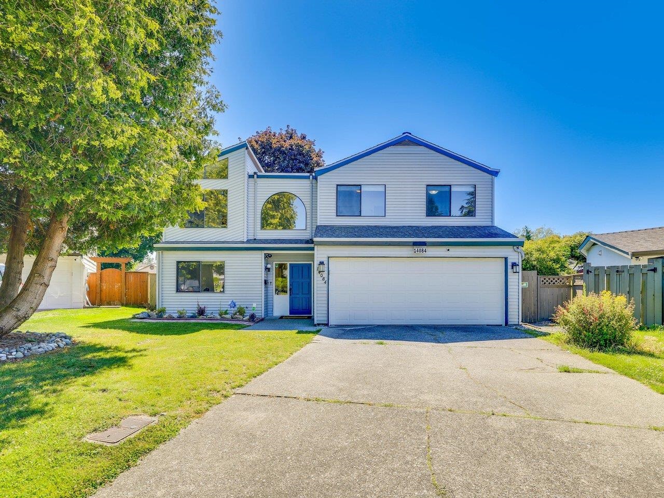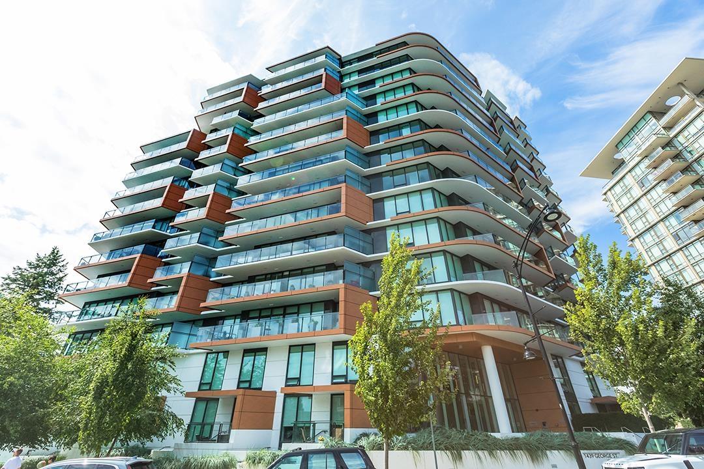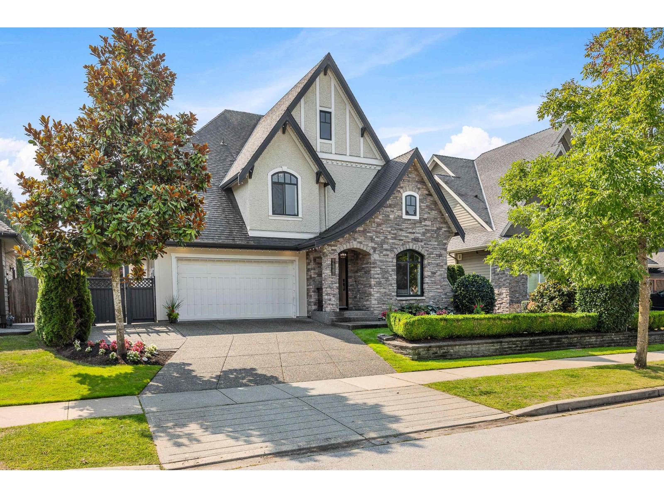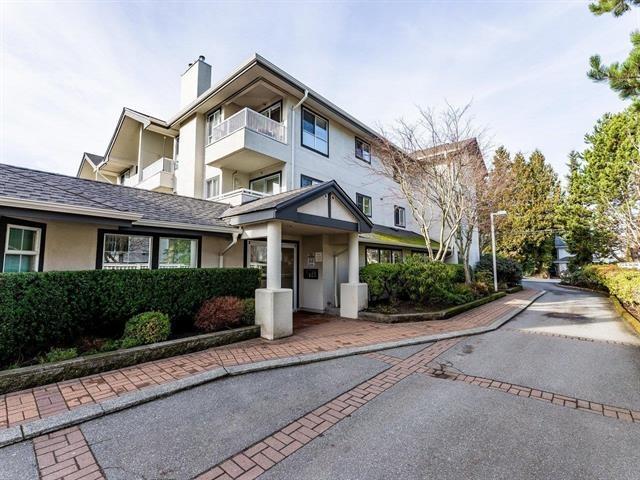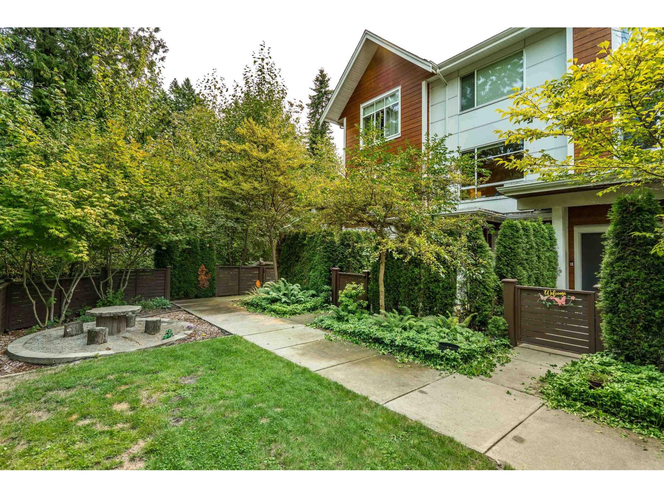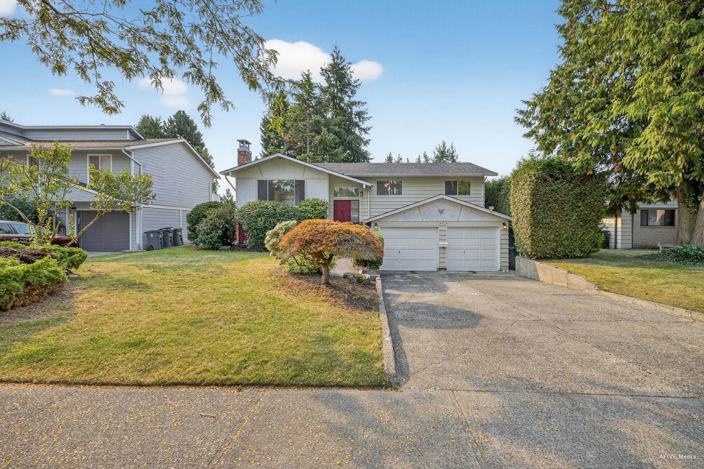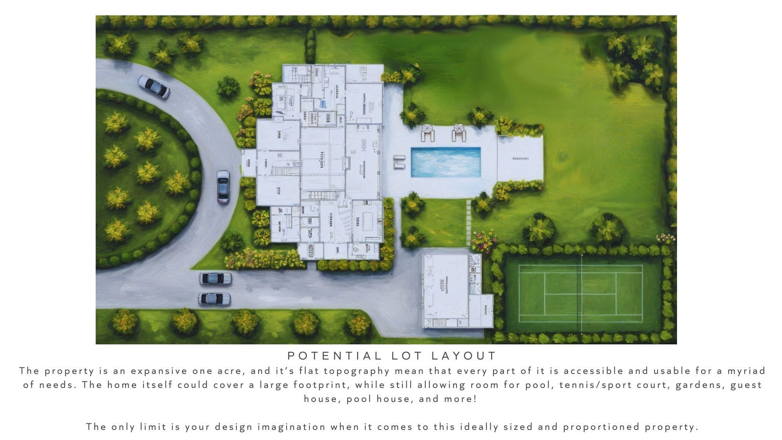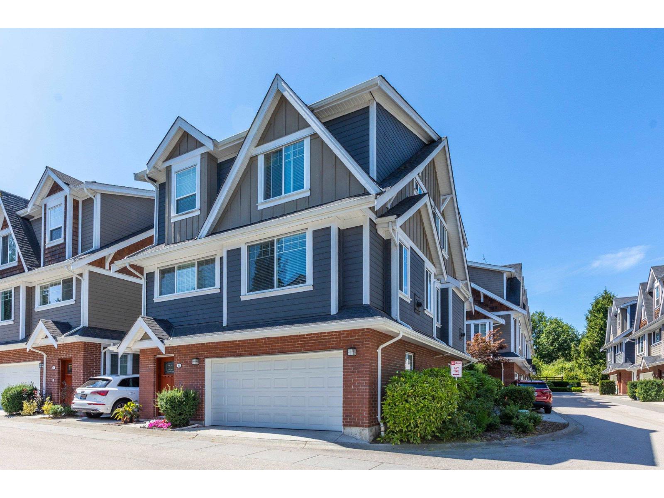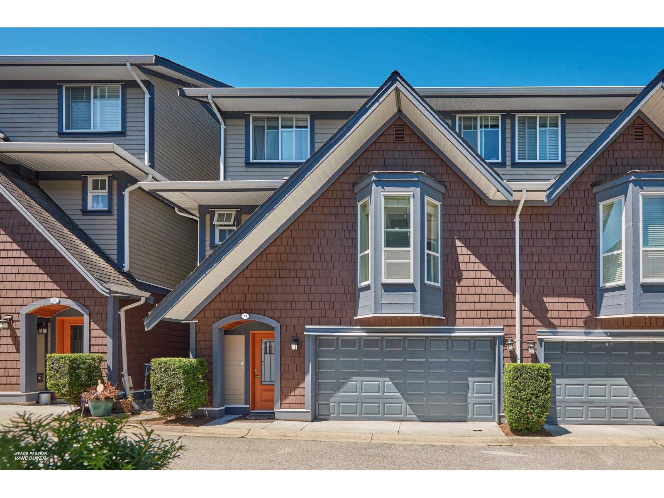Select your Favourite features
- Houseful
- BC
- White Rock
- V4B
- 1246 Oxford Street

1246 Oxford Street
For Sale
120 Days
$1,849,000 $20K
$1,829,000
3 beds
4 baths
3,264 Sqft
1246 Oxford Street
For Sale
120 Days
$1,849,000 $20K
$1,829,000
3 beds
4 baths
3,264 Sqft
Highlights
Description
- Home value ($/Sqft)$560/Sqft
- Time on Houseful
- Property typeResidential
- Median school Score
- Year built1983
- Mortgage payment
Welcome to your dream coastal retreat! This stunning multi-level home offers 3,264 sq. ft. of beautifully designed living space, where sweeping 180-degree ocean views steal the show. Thoughtfully updated in 2018 and 2012, the home blends modern elegance with timeless charm. The gourmet kitchen features maple cabinetry, granite countertops, and premium stainless steel appliances. A bright solarium extends off the kitchen, creating the perfect space to dine while enjoying breathtaking views. Three expansive sundecks provide endless opportunities to take in the Gulf Islands, Semiahmoo Bay, and White Rock Pier. Nearly every room offers a front-row seat to unforgettable sunsets. With a double garage and ample parking, this gem is just steps from the beach. PRICED BELOW TAX ASSESSED VALUE
MLS®#R3001002 updated 1 month ago.
Houseful checked MLS® for data 1 month ago.
Home overview
Amenities / Utilities
- Heat source Electric, natural gas
- Sewer/ septic Public sewer, sanitary sewer, storm sewer
Exterior
- Construction materials
- Foundation
- Roof
- # parking spaces 5
- Parking desc
Interior
- # full baths 3
- # half baths 1
- # total bathrooms 4.0
- # of above grade bedrooms
- Appliances Washer/dryer, dishwasher, refrigerator, stove
Location
- Area Bc
- Subdivision
- View Yes
- Water source Public
- Zoning description Rs2
- Directions 924a7fb748a43e49f9f8d497772238a5
Lot/ Land Details
- Lot dimensions 3869.0
Overview
- Lot size (acres) 0.09
- Basement information Crawl space, full
- Building size 3264.0
- Mls® # R3001002
- Property sub type Single family residence
- Status Active
- Virtual tour
- Tax year 2024
Rooms Information
metric
- Bedroom 3.048m X 3.785m
- Storage 1.854m X 3.835m
- Foyer 1.803m X 3.226m
- Bedroom 3.048m X 3.48m
- Walk-in closet 2.057m X 2.794m
- Primary bedroom 4.47m X 4.623m
- Recreation room 3.353m X 6.706m
Level: Basement - Family room 4.648m X 4.877m
Level: Main - Dining room 3.15m X 3.785m
Level: Main - Flex room 1.854m X 2.819m
Level: Main - Kitchen 3.429m X 4.293m
Level: Main - Living room 2.769m X 3.861m
Level: Main - Games room 4.394m X 6.426m
Level: Main - Office 2.438m X 2.565m
Level: Main
SOA_HOUSEKEEPING_ATTRS
- Listing type identifier Idx

Lock your rate with RBC pre-approval
Mortgage rate is for illustrative purposes only. Please check RBC.com/mortgages for the current mortgage rates
$-4,877
/ Month25 Years fixed, 20% down payment, % interest
$
$
$
%
$
%

Schedule a viewing
No obligation or purchase necessary, cancel at any time
Nearby Homes
Real estate & homes for sale nearby

