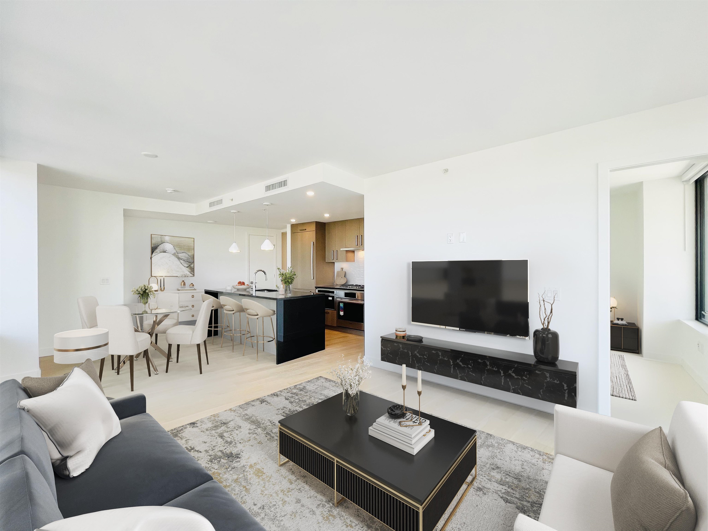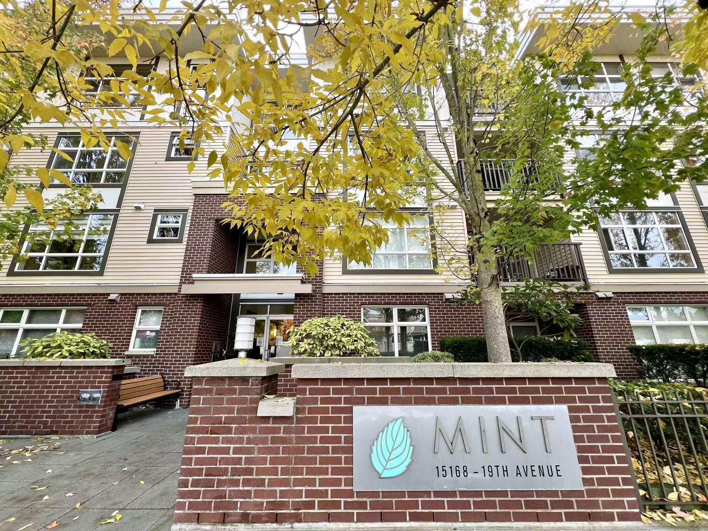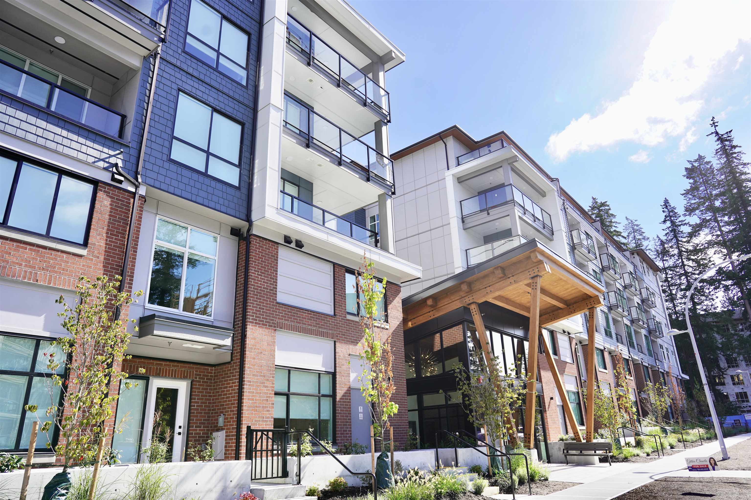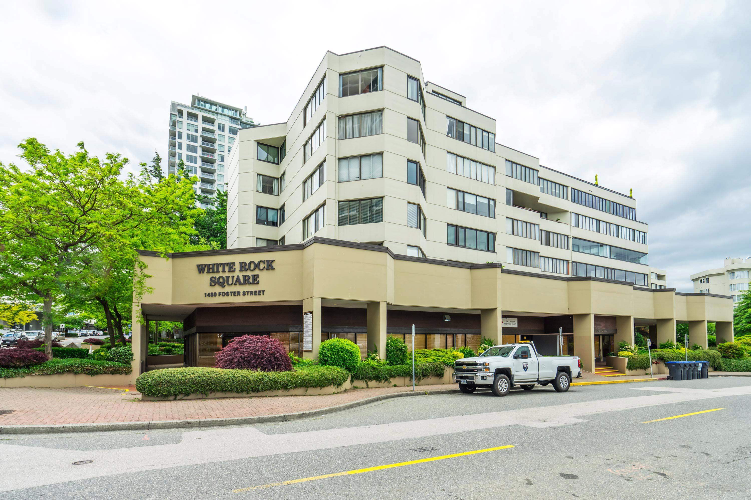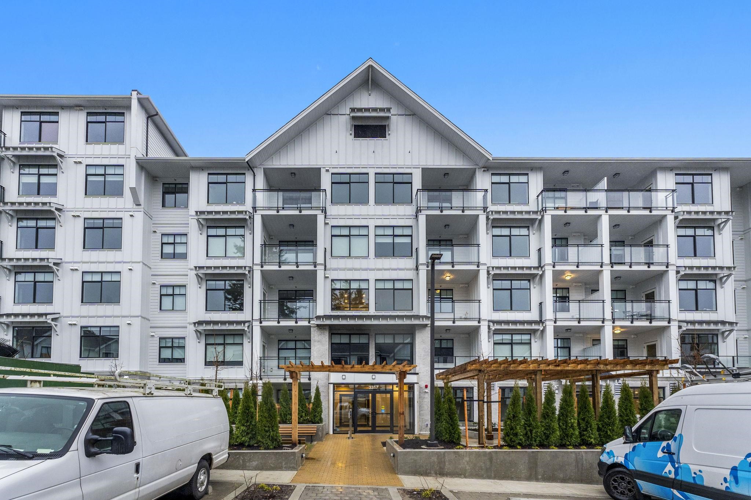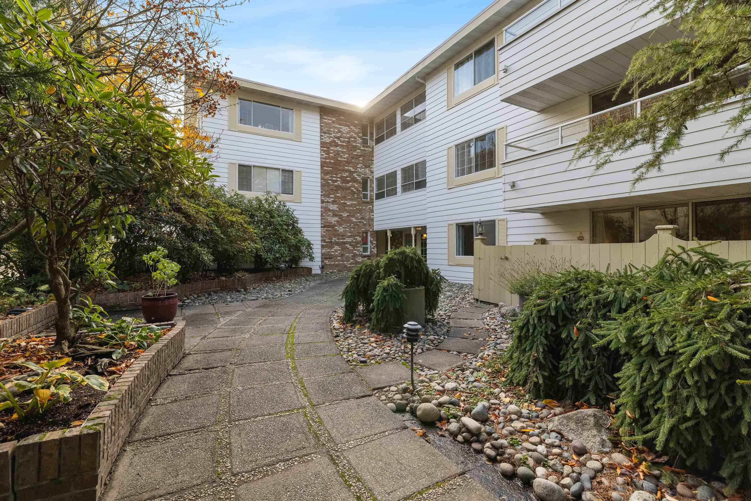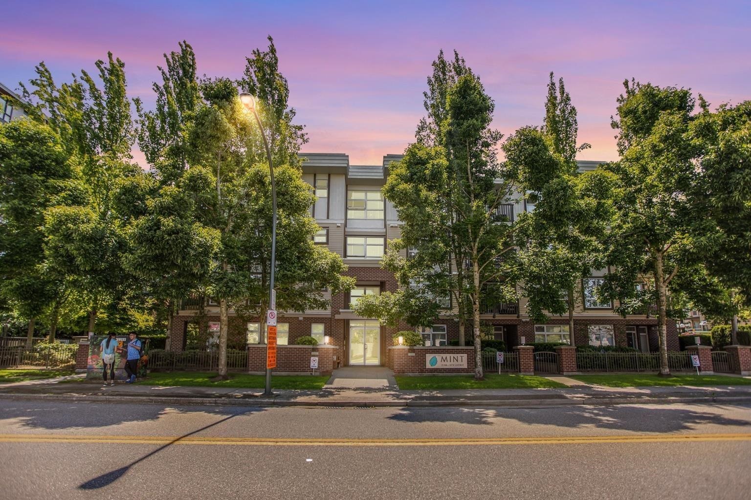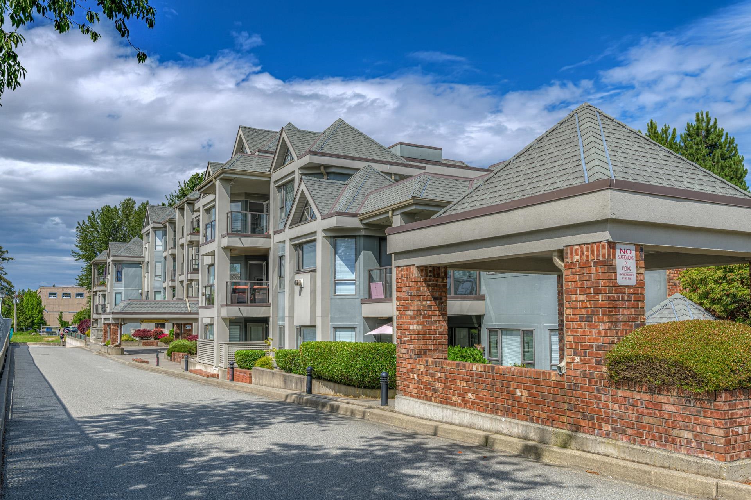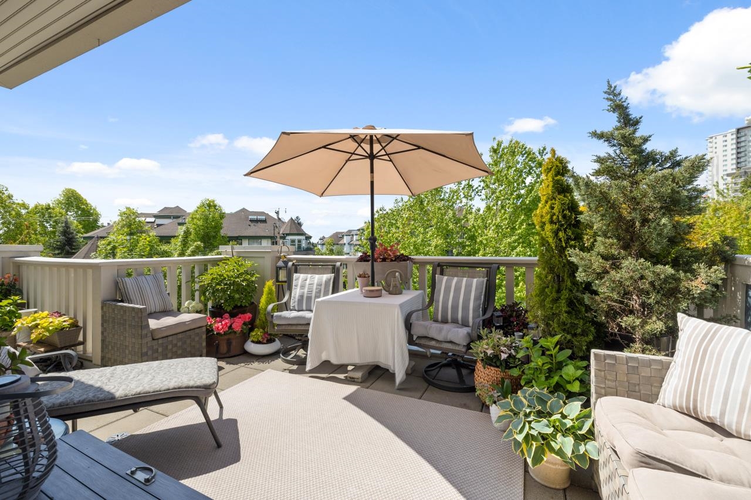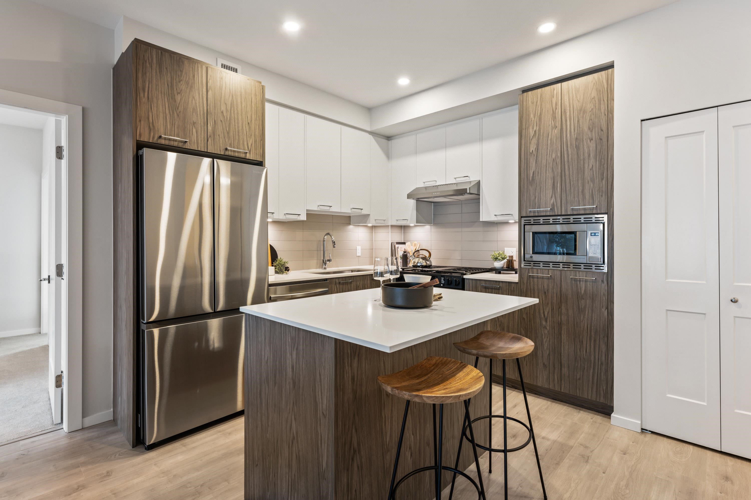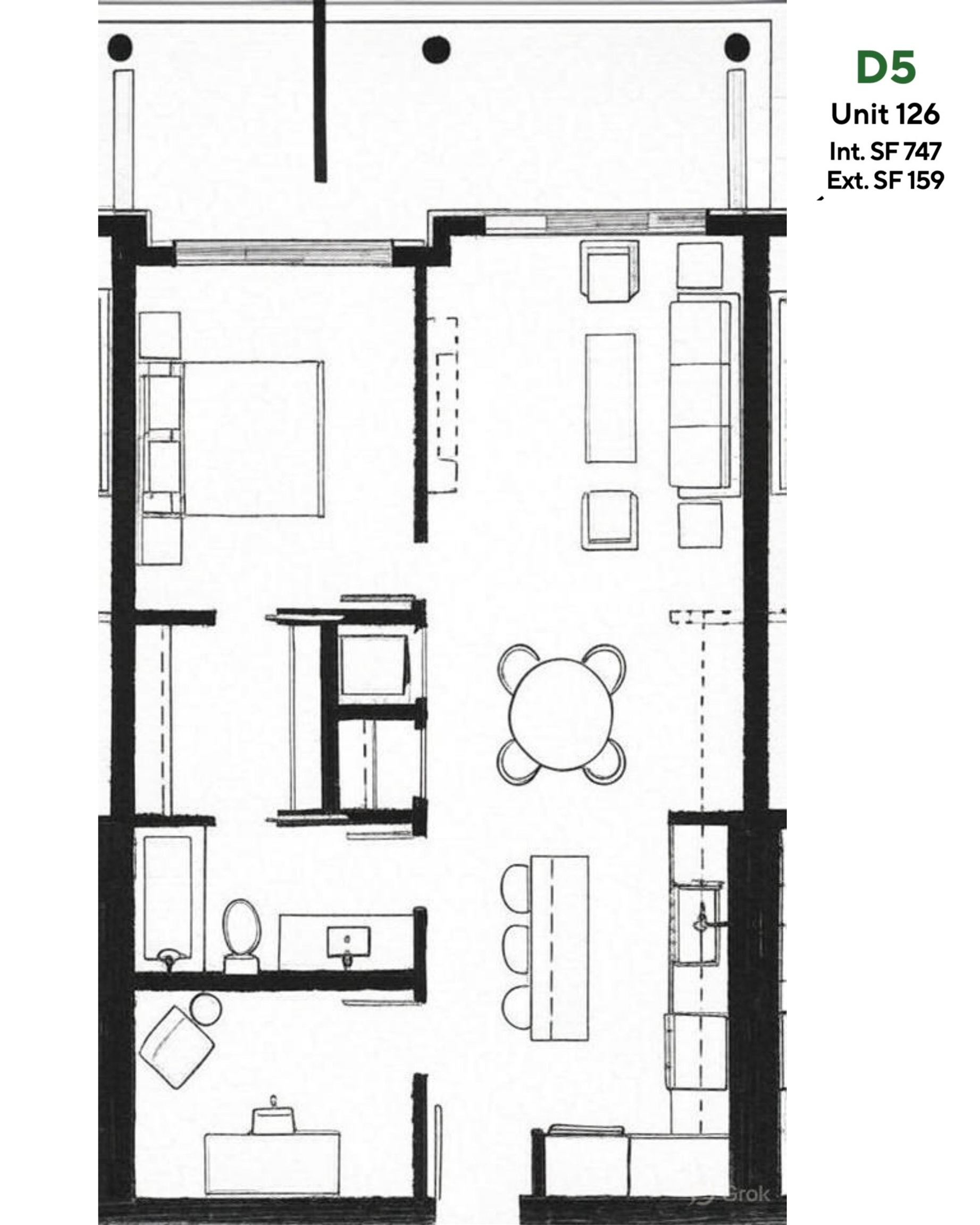- Houseful
- BC
- White Rock
- V4B
- 1341 George Street #111
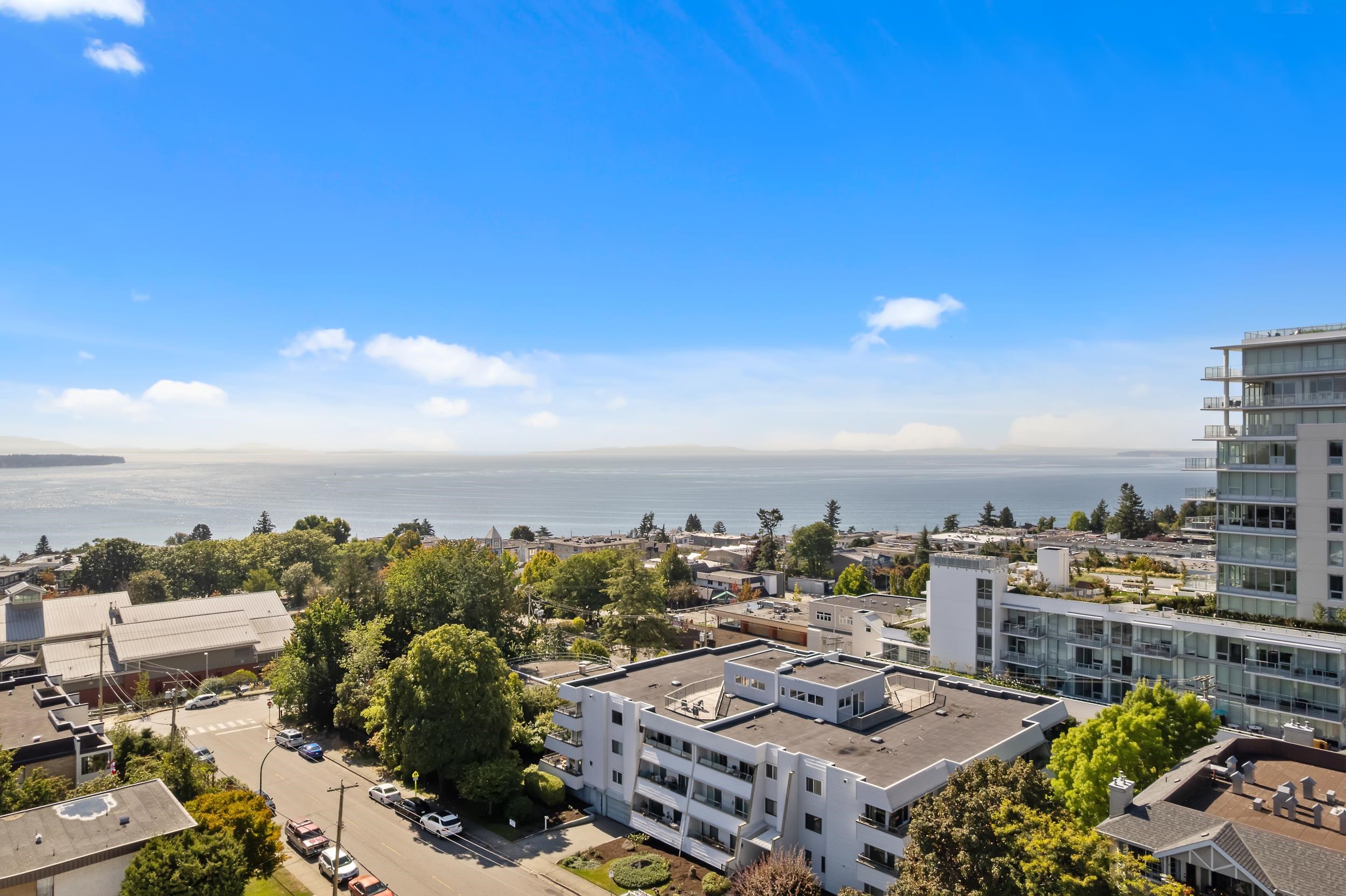
Highlights
Description
- Home value ($/Sqft)$545/Sqft
- Time on Houseful
- Property typeResidential
- CommunityShopping Nearby
- Median school Score
- Year built1981
- Mortgage payment
Welcome to Oceanview, a quiet oasis in the heart of White Rock. This well cared for south facing home is bright and airy, featuring a large private balcony that overlooks the garden area. Offering an oversized primary bedroom + a huge den that can easily be used as a second bedroom or home office, the layout is both flexible and functional. Over the years, the home has seen numerous upgrades including flooring, doors, baseboards, and bathroom updates. The kitchen features stainless steel appliances and a walk in pantry for added convenience. The building also includes a spacious rooftop deck where you can take in beautiful ocean views. All of this in an unbeatable location, close to shopping, parks, transit and just a a few blocks to the beach. Affordable living in White Rock at its best
Home overview
- Heat source Baseboard, electric
- Sewer/ septic Public sewer, sanitary sewer, storm sewer
- # total stories 3.0
- Construction materials
- Foundation
- Roof
- # parking spaces 1
- Parking desc
- # full baths 1
- # total bathrooms 1.0
- # of above grade bedrooms
- Appliances Washer/dryer, dishwasher, refrigerator, stove
- Community Shopping nearby
- Area Bc
- View Yes
- Water source Public
- Zoning description Mf
- Basement information None
- Building size 826.0
- Mls® # R3049737
- Property sub type Apartment
- Status Active
- Tax year 2025
- Flex room 2.819m X 3.962m
Level: Main - Dining room 3.353m X 3.353m
Level: Main - Foyer 4.293m X 1.6m
Level: Main - Pantry 1.626m X 1.524m
Level: Main - Living room 3.353m X 4.089m
Level: Main - Kitchen 2.438m X 2.134m
Level: Main - Bedroom 2.743m X 5.004m
Level: Main
- Listing type identifier Idx

$-1,200
/ Month

