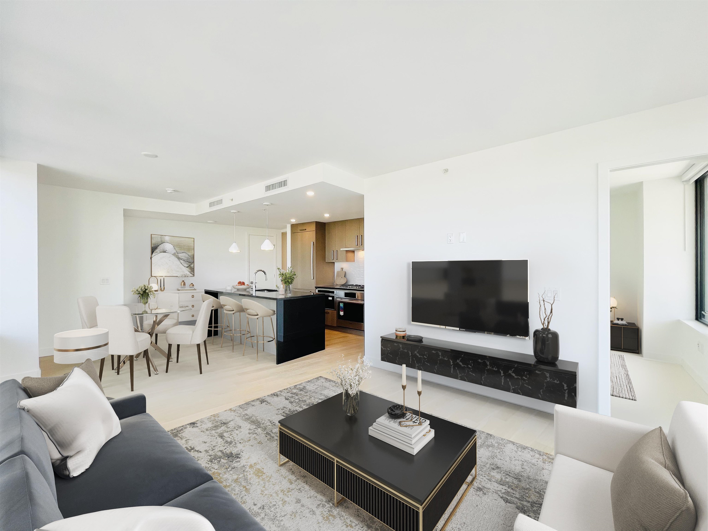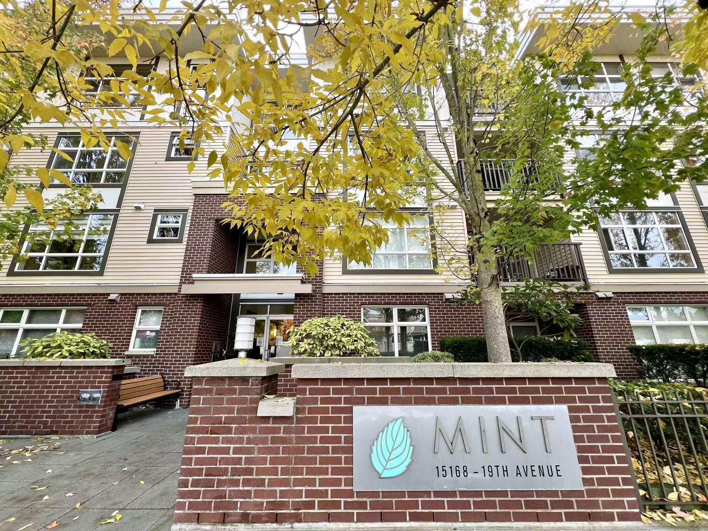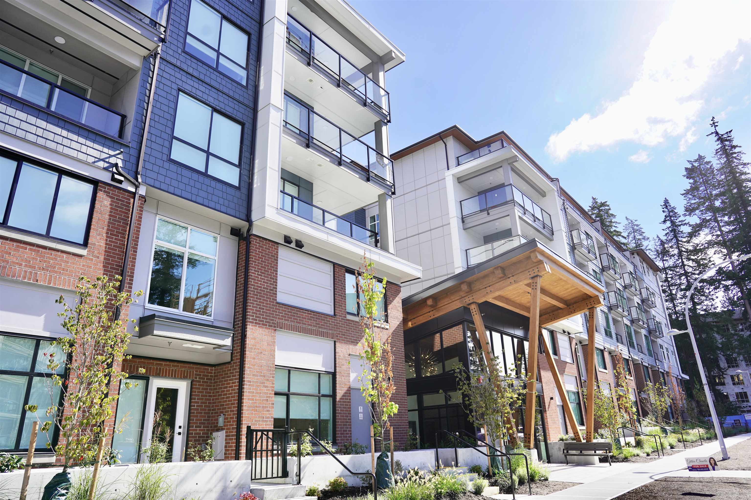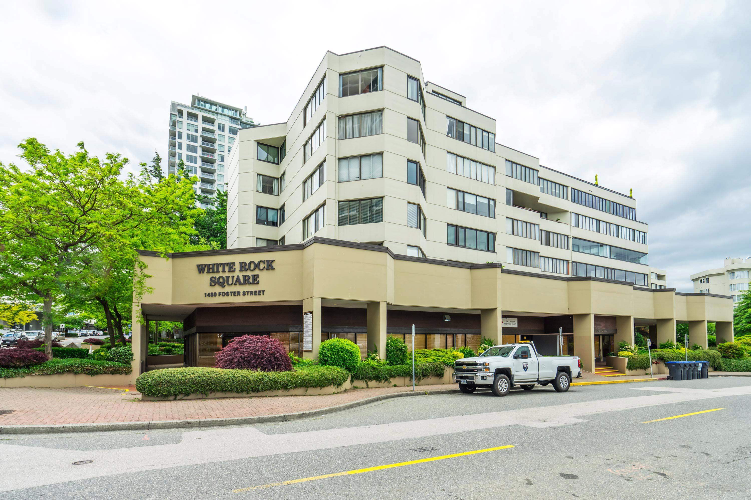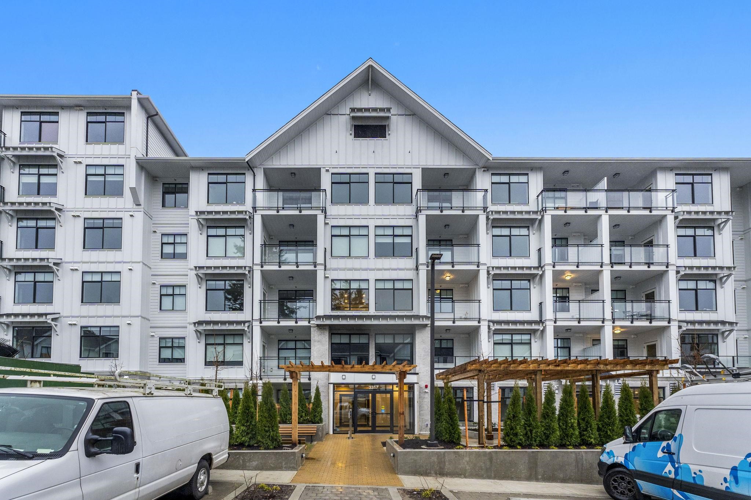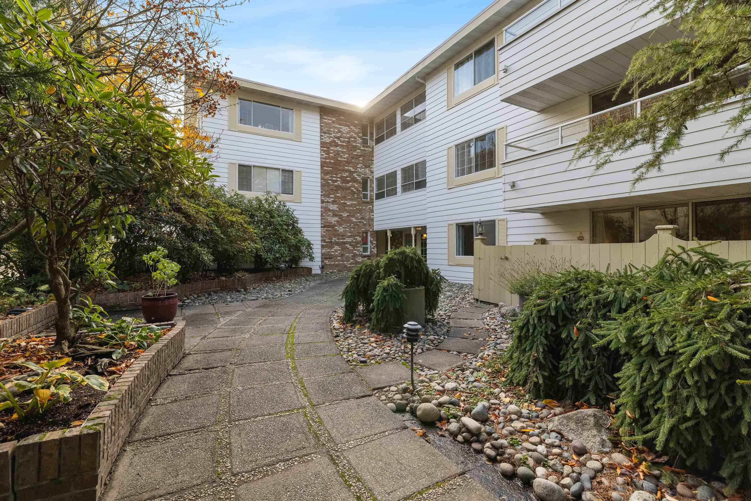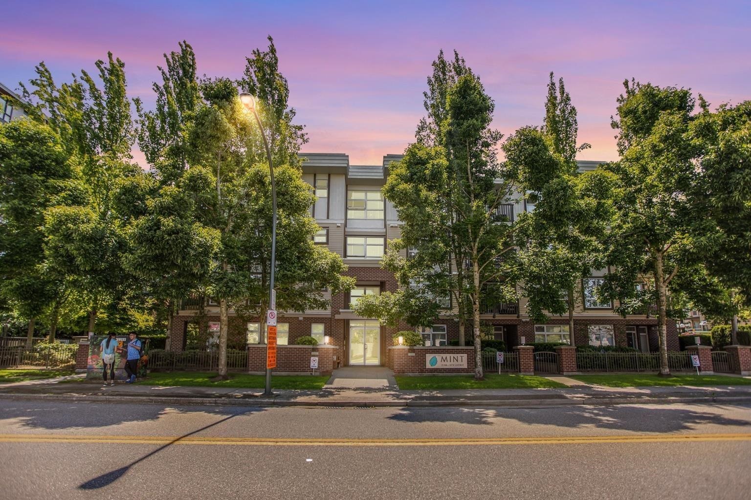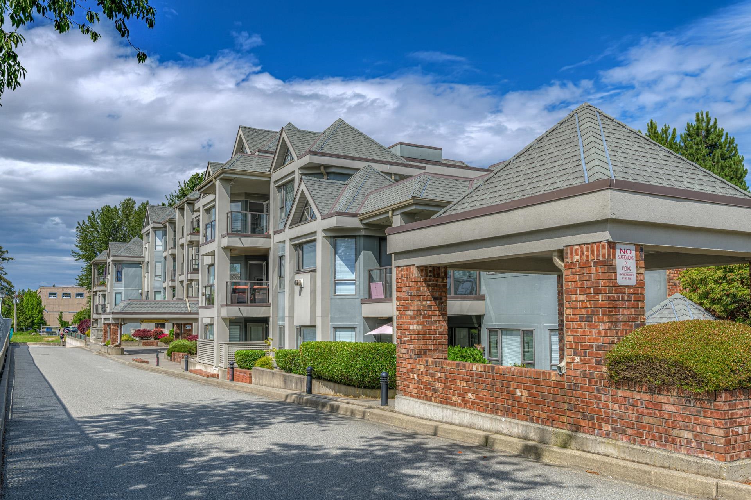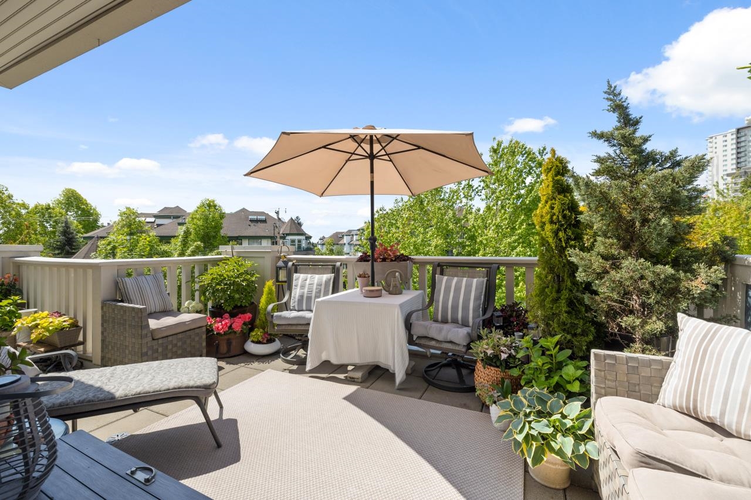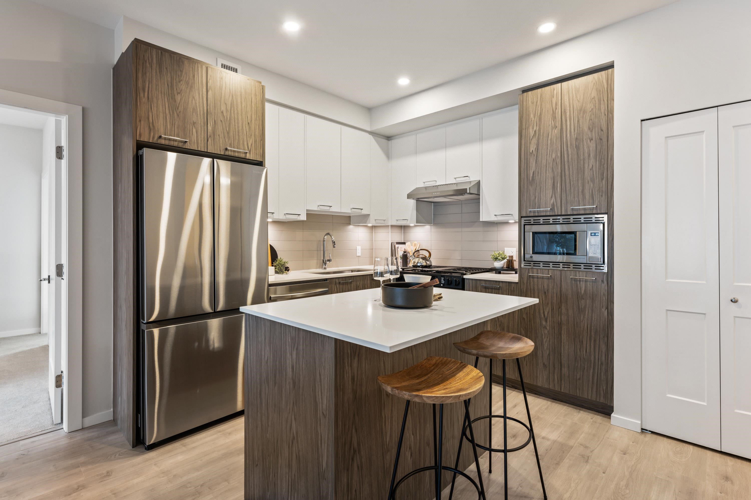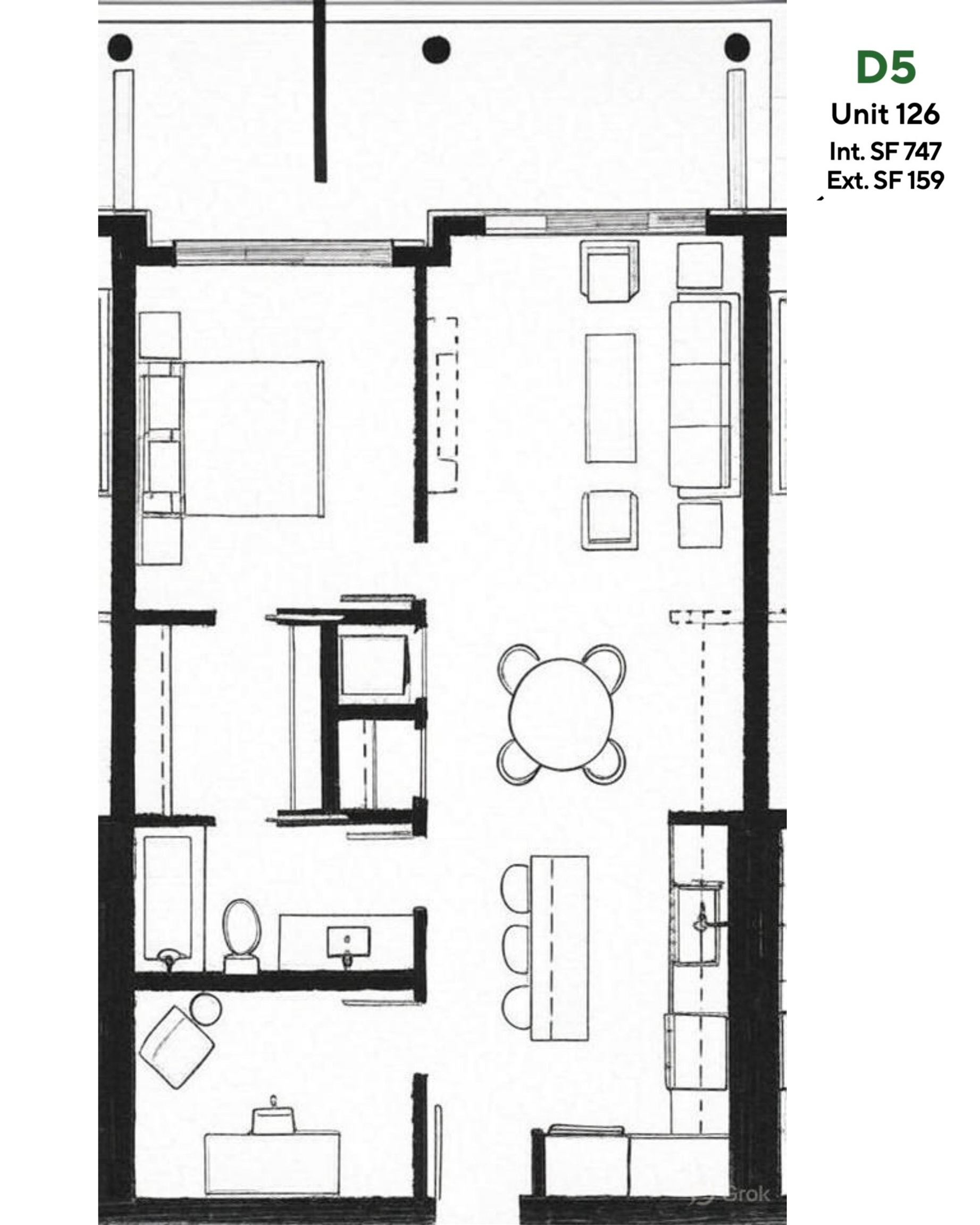Select your Favourite features
- Houseful
- BC
- White Rock
- V4B
- 1342 Johnston Rd #1302
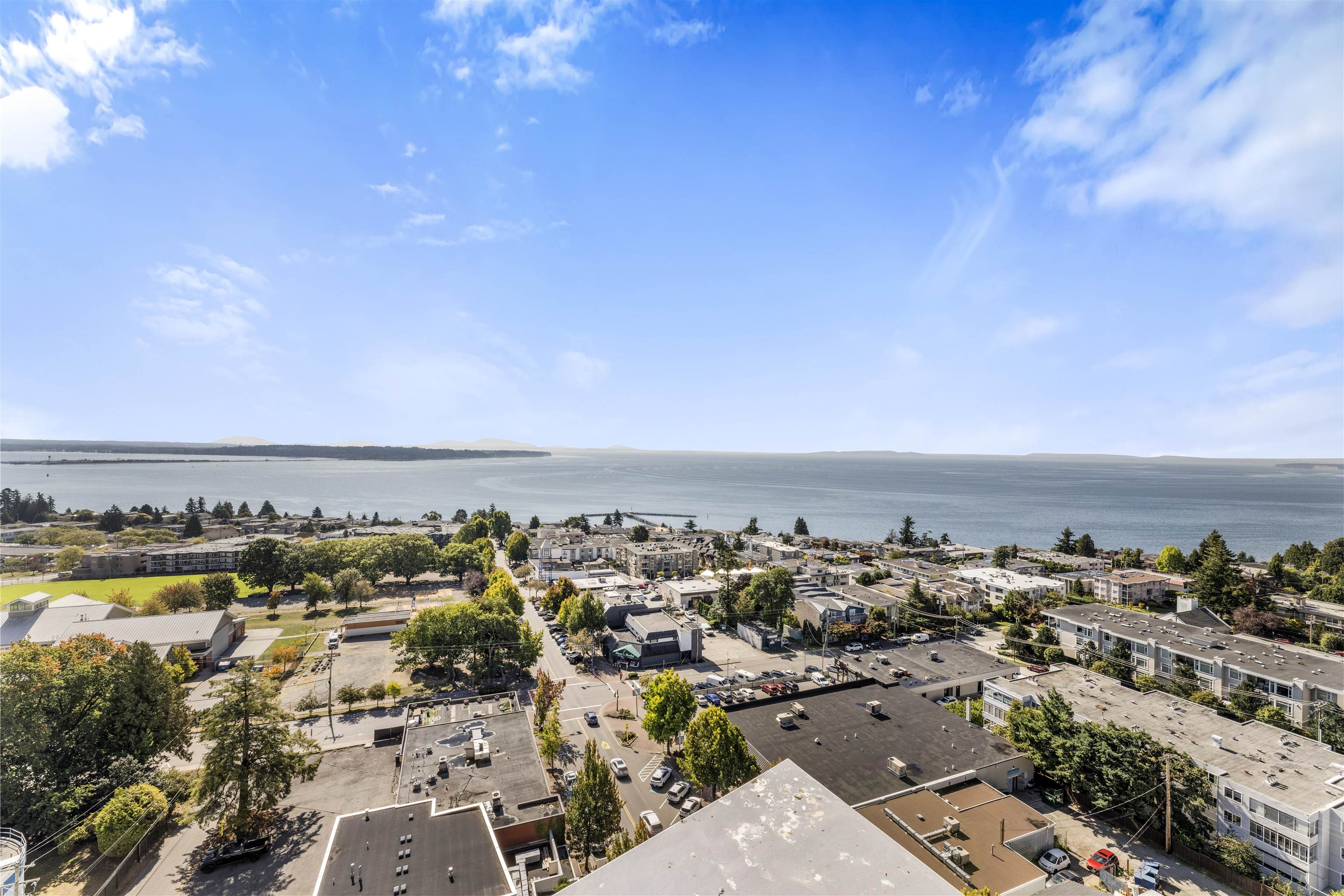
Highlights
Description
- Home value ($/Sqft)$1,812/Sqft
- Time on Houseful
- Property typeResidential
- StylePenthouse
- CommunityShopping Nearby
- Median school Score
- Year built2025
- Mortgage payment
Unparalleled quality awaits at Monaco by Solterra, perfectly positioned just south of Thrift steps from boutiques, restaurants, beaches, & everyday conveniences. This coveted SW facing PH offers over 3,000 sqft of elegant living, w/3 bedrooms + den, family rm, & 3.5 baths. Italian designed kitchen features dual 8’ islands, integrated Gaggenau appliances including steam oven & automated cabinetry designed for function & flair. Expansive retractable glass walls open seamlessly to a wraparound balcony, framing breathtaking ocean & island views. Entertain in style w/a temp controlled wine cellar & a private 1,500 sq. ft. rooftop terrace with built-in BBQ & hot tub, an entertainer’s dream & panoramic vistas at every turn.This residence embodies coastal sophistication that sets the benchmark!
MLS®#R3049489 updated 1 week ago.
Houseful checked MLS® for data 1 week ago.
Home overview
Amenities / Utilities
- Heat source Forced air, natural gas, radiant
- Sewer/ septic Public sewer, sanitary sewer
Exterior
- # total stories 13.0
- Construction materials
- Foundation
- Roof
- # parking spaces 3
- Parking desc
Interior
- # full baths 3
- # half baths 1
- # total bathrooms 4.0
- # of above grade bedrooms
- Appliances Washer/dryer, dishwasher, disposal, refrigerator, stove, microwave, wine cooler
Location
- Community Shopping nearby
- Area Bc
- Subdivision
- View Yes
- Water source Public
- Zoning description Cd 58
Overview
- Basement information None
- Building size 3090.0
- Mls® # R3049489
- Property sub type Apartment
- Status Active
- Virtual tour
- Tax year 2025
Rooms Information
metric
- Walk-in closet 3.454m X 2.489m
Level: Main - Den 1.829m X 2.362m
Level: Main - Walk-in closet 3.429m X 1.88m
Level: Main - Patio 7.62m X 2.337m
Level: Main - Family room 3.988m X 3.251m
Level: Main - Primary bedroom 5.791m X 4.115m
Level: Main - Foyer 3.124m X 2.108m
Level: Main - Wine room 2.565m X 1.854m
Level: Main - Walk-in closet 3.962m X 2.235m
Level: Main - Living room 5.258m X 3.454m
Level: Main - Kitchen 8.23m X 2.896m
Level: Main - Bedroom 5.232m X 3.353m
Level: Main - Dining room 5.055m X 4.572m
Level: Main - Bedroom 4.674m X 3.962m
Level: Main
SOA_HOUSEKEEPING_ATTRS
- Listing type identifier Idx

Lock your rate with RBC pre-approval
Mortgage rate is for illustrative purposes only. Please check RBC.com/mortgages for the current mortgage rates
$-14,933
/ Month25 Years fixed, 20% down payment, % interest
$
$
$
%
$
%

Schedule a viewing
No obligation or purchase necessary, cancel at any time

