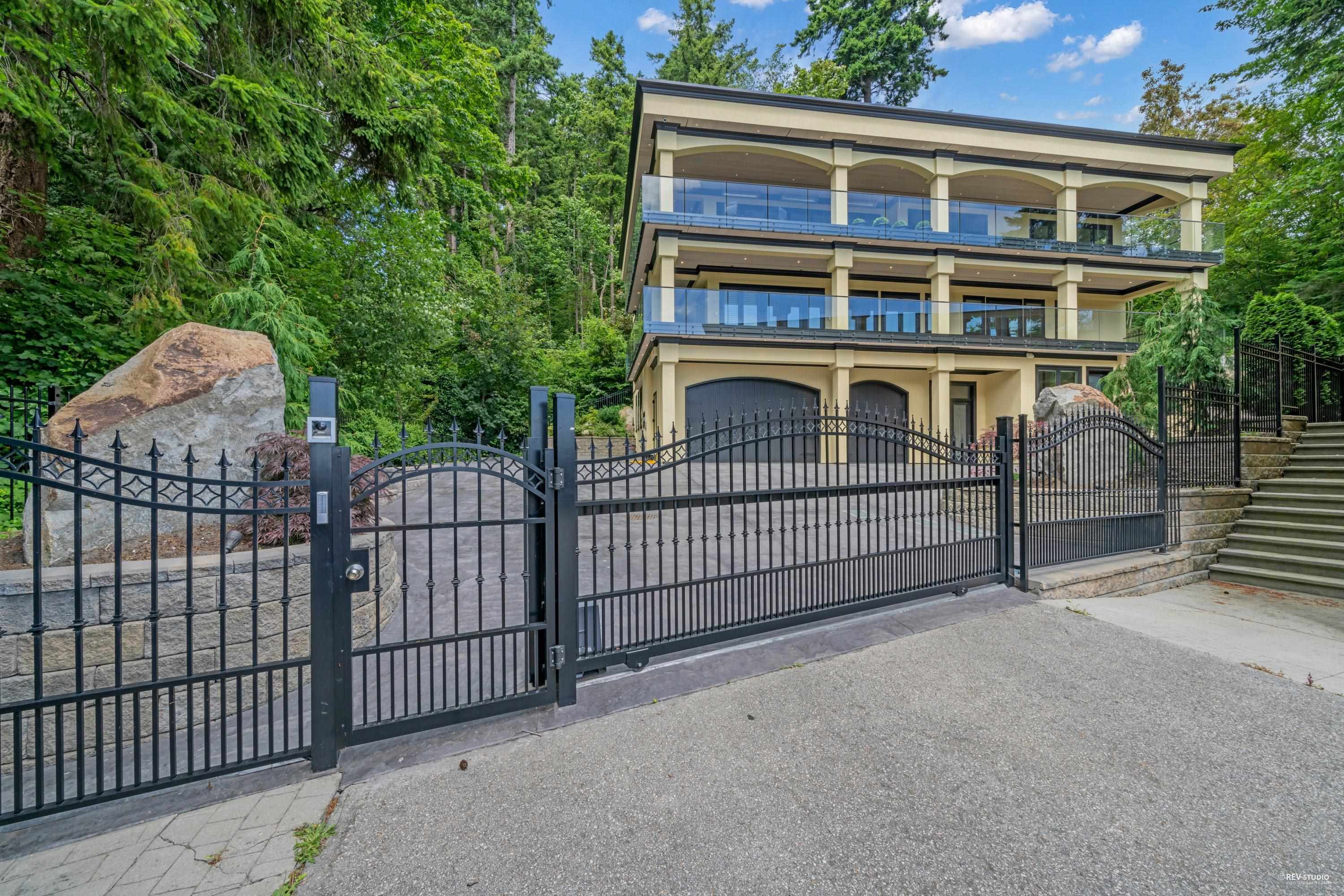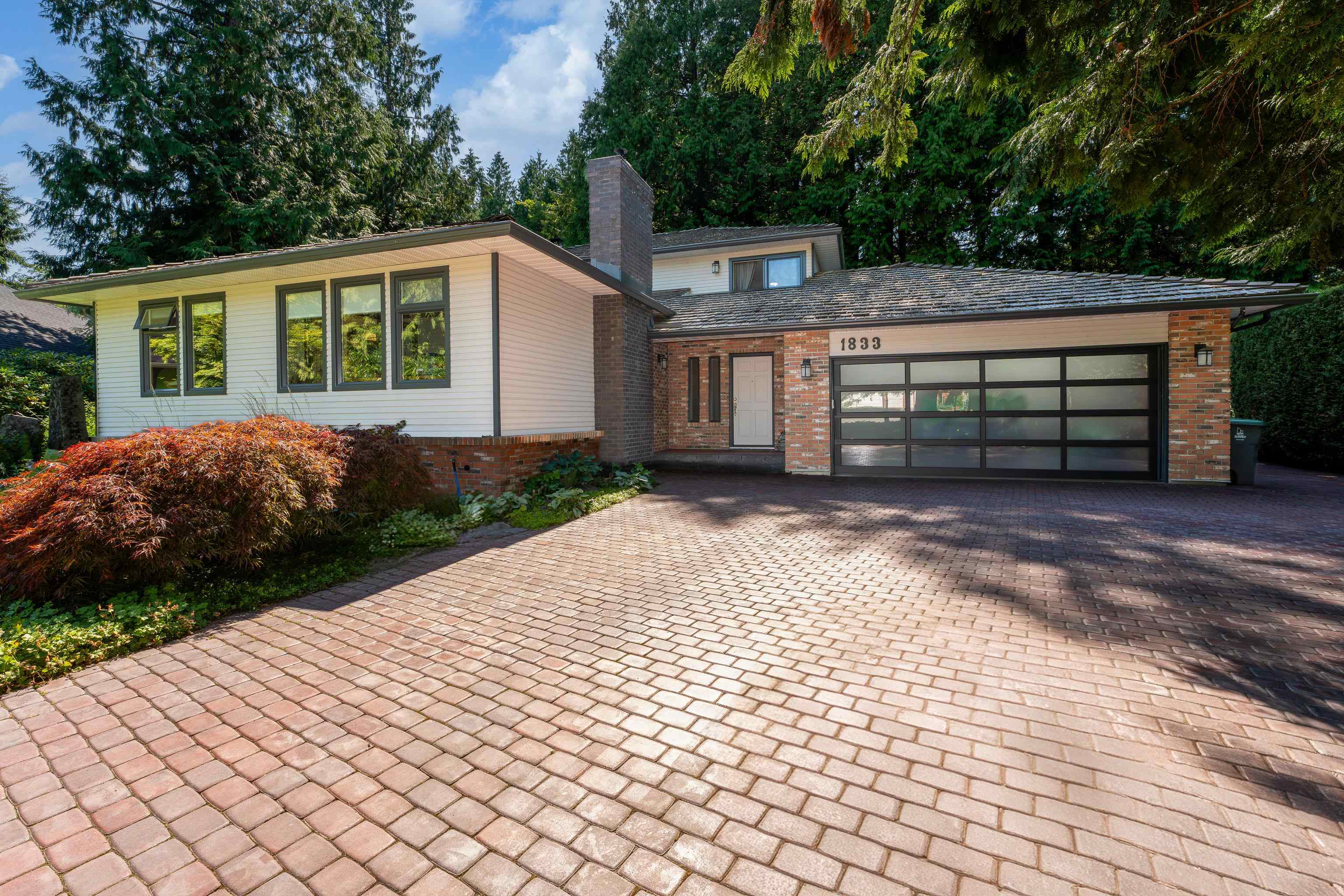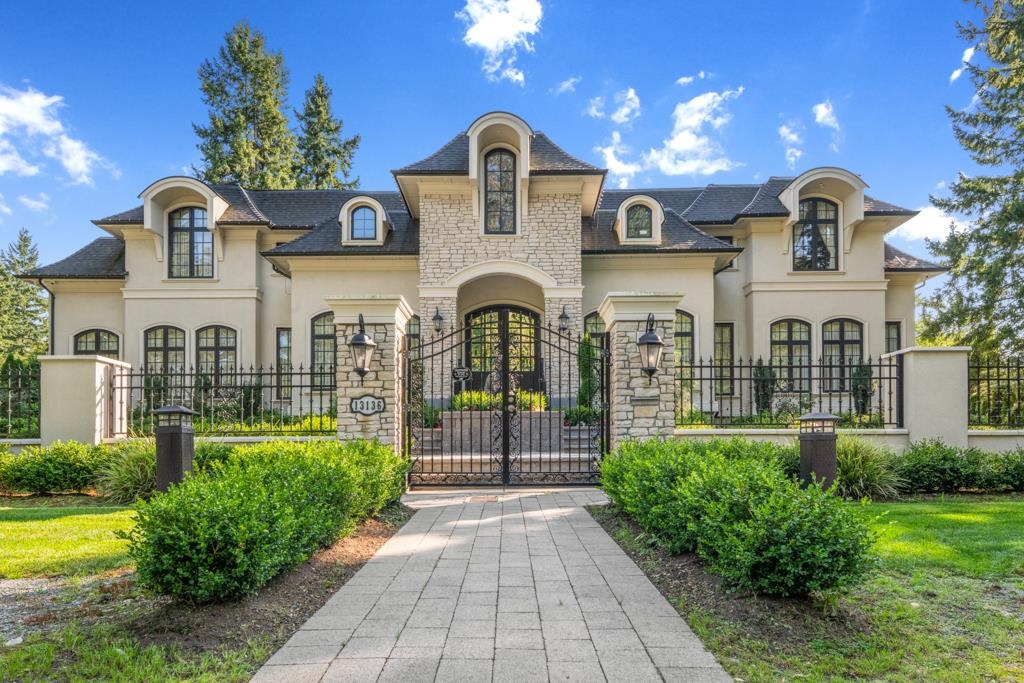- Houseful
- BC
- White Rock
- V4B
- 1349 Anderson Street

1349 Anderson Street
1349 Anderson Street
Highlights
Description
- Home value ($/Sqft)$940/Sqft
- Time on Houseful
- Property typeResidential
- CommunityShopping Nearby
- Median school Score
- Year built2022
- Mortgage payment
Must sell! Unobstructed panoramic ocean view. Pristine 5,734 sf executive home by renowned Ronco Construction on a S-facing 9,350 sf lot with 132.4' frontage, surrounded by mature trees and trail to Centennial Park. Main floor features open living/dining, Thermador gourmet kitchen, office/4th ensuite bdrm, and 1,080 sf wrap-around covered balcony plus 200+ sf private patio with built-in trellis—perfect for entertaining. Lower floor offers 4 spacious ensuite bdrms and 978 sf covered balcony. Luxurious primary ensuite with soaker tub, crystal chandelier, steam shower, marble finishes. Basement includes home theatre, 2-bdrm legal suite, wine cellar, and 5-car garage. 10' ceilings, Viessmann radiant heating, HRV, flood-warning system, elevator, cedar soffits, man-made stream, electric gate.
Home overview
- Heat source Hot water, natural gas, radiant
- Sewer/ septic Public sewer, sanitary sewer, storm sewer
- Construction materials
- Foundation
- Roof
- # parking spaces 12
- Parking desc
- # full baths 6
- # half baths 2
- # total bathrooms 8.0
- # of above grade bedrooms
- Appliances Washer/dryer, dishwasher, refrigerator, stove, wine cooler
- Community Shopping nearby
- Area Bc
- View Yes
- Water source Public
- Zoning description Rs-1
- Lot dimensions 9350.0
- Lot size (acres) 0.21
- Basement information Full
- Building size 5734.0
- Mls® # R3025331
- Property sub type Single family residence
- Status Active
- Virtual tour
- Tax year 2025
- Walk-in closet 2.388m X 2.515m
- Primary bedroom 5.842m X 4.775m
- Bedroom 4.572m X 3.683m
- Storage 3.327m X 2.032m
- Laundry 2.21m X 2.184m
- Bedroom 3.988m X 3.708m
- Bedroom 5.309m X 3.937m
- Bedroom 2.362m X 3.226m
Level: Basement - Living room 3.861m X 3.531m
Level: Basement - Playroom 5.893m X 4.42m
Level: Basement - Foyer 6.604m X 2.794m
Level: Basement - Kitchen 2.87m X 3.531m
Level: Basement - Bedroom 3.607m X 3.226m
Level: Basement - Pantry 2.286m X 2.311m
Level: Main - Living room 5.588m X 7.188m
Level: Main - Kitchen 4.216m X 4.724m
Level: Main - Dining room 5.563m X 5.385m
Level: Main - Bedroom 4.013m X 5.232m
Level: Main - Eating area 4.216m X 3.556m
Level: Main
- Listing type identifier Idx

$-14,373
/ Month











