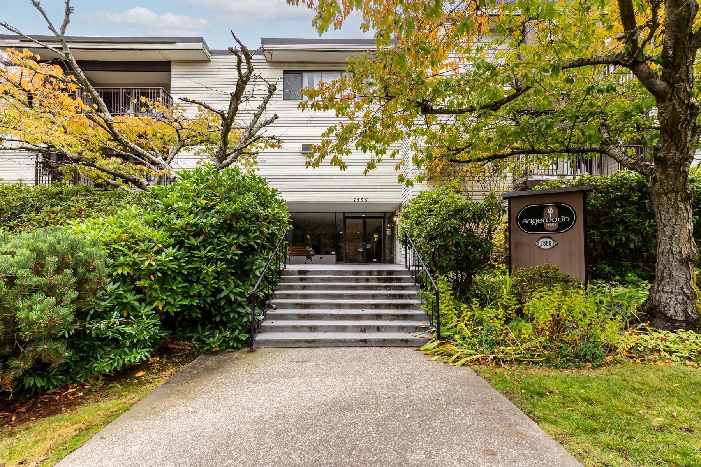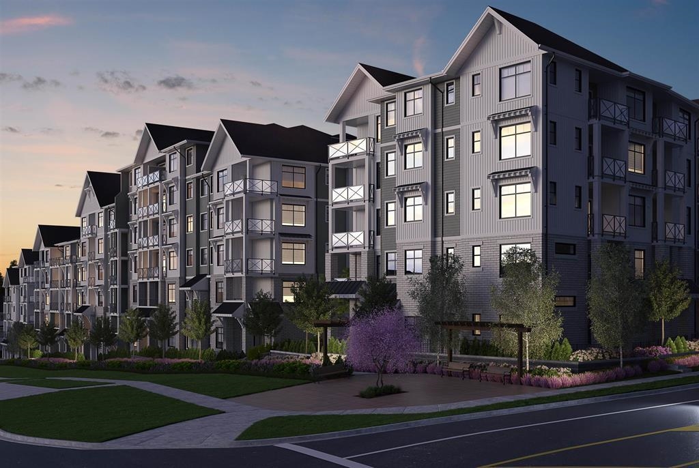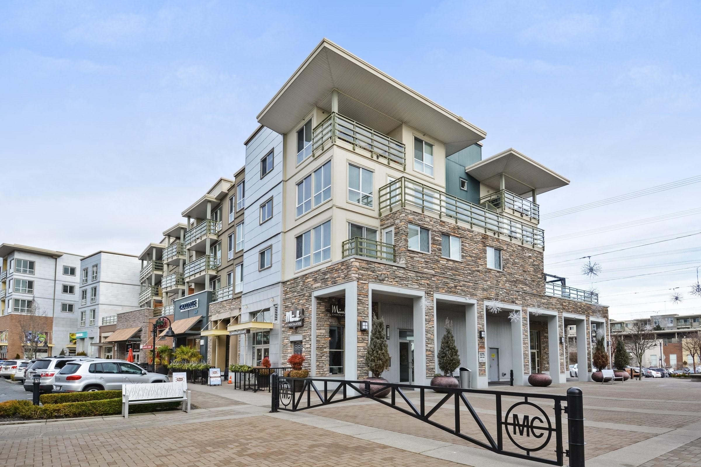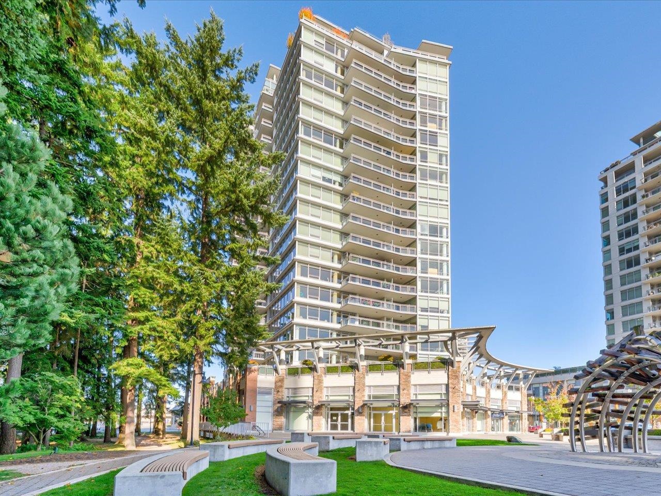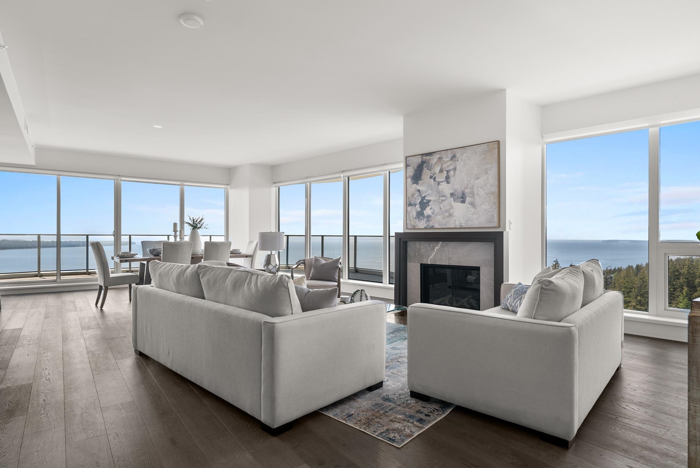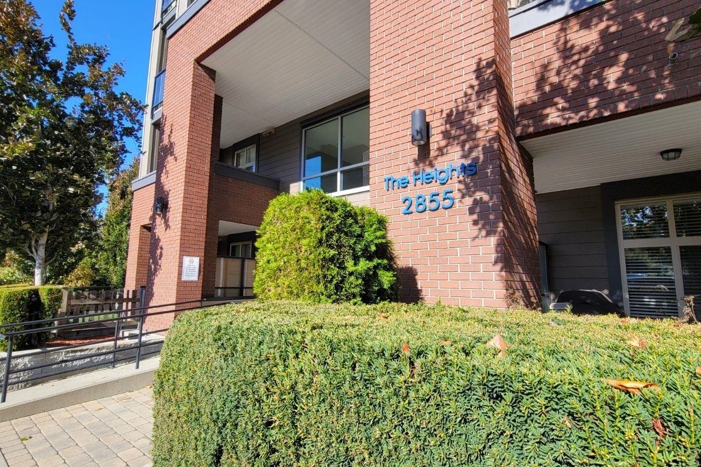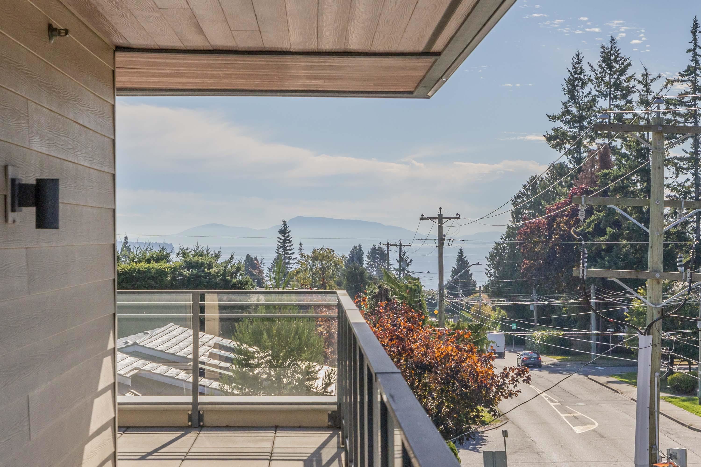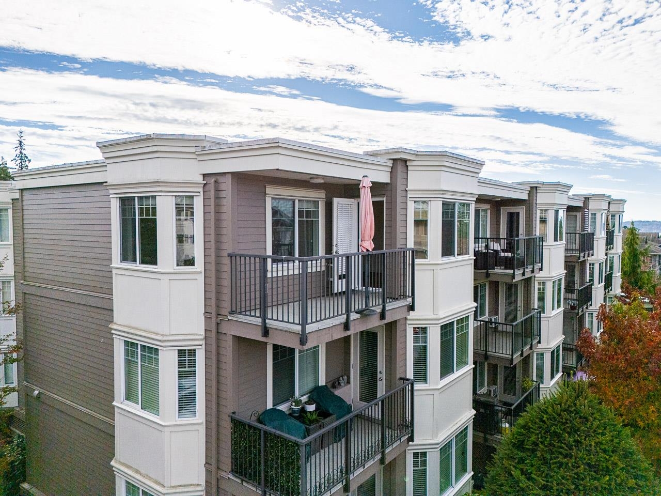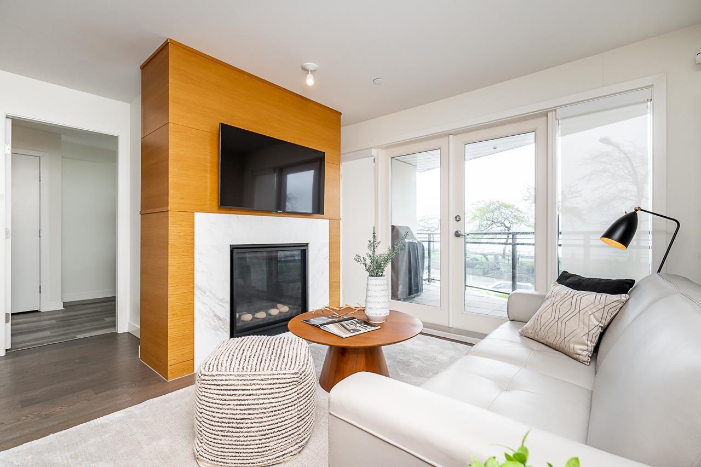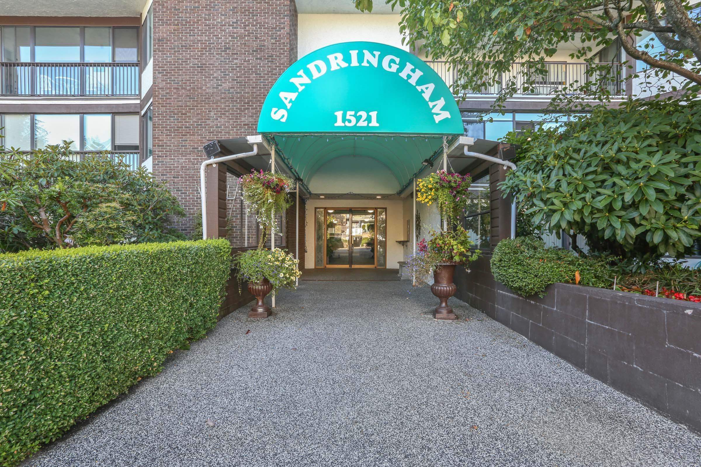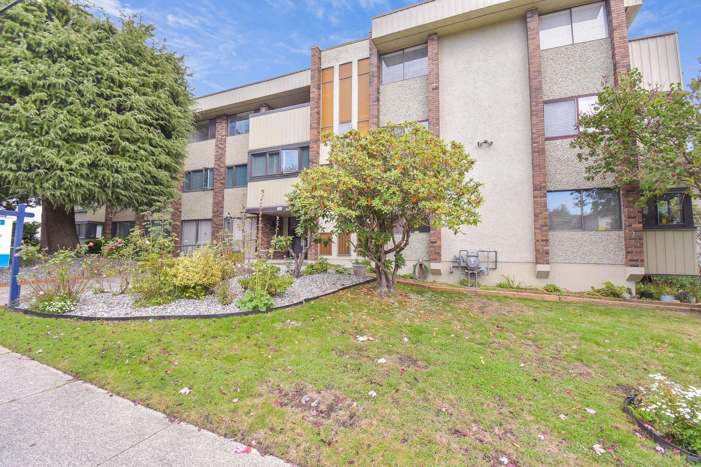Select your Favourite features
- Houseful
- BC
- White Rock
- V4B
- 1351 Martin Street #305
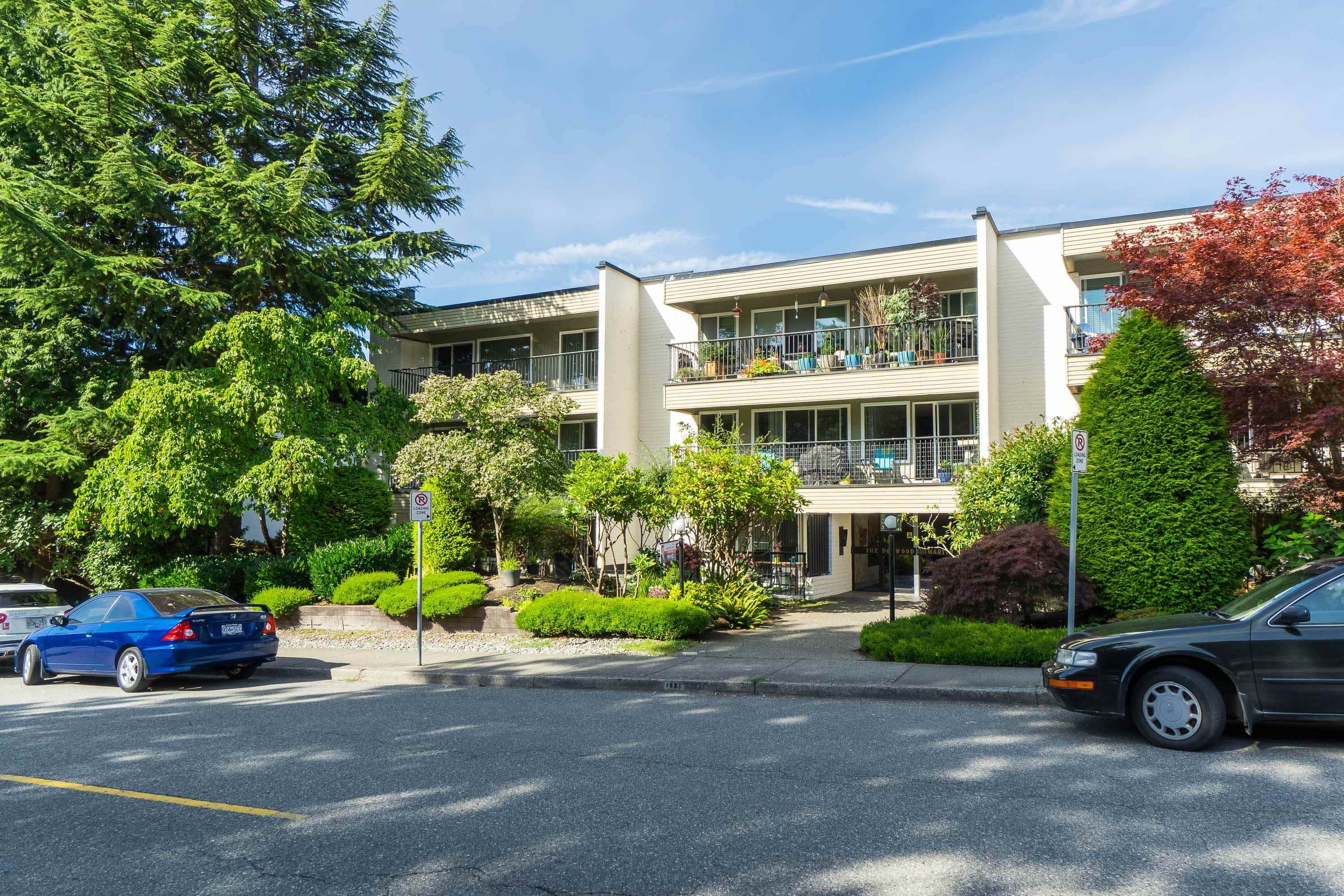
1351 Martin Street #305
For Sale
179 Days
$549,000 $20K
$529,000
2 beds
1 baths
1,005 Sqft
1351 Martin Street #305
For Sale
179 Days
$549,000 $20K
$529,000
2 beds
1 baths
1,005 Sqft
Highlights
Description
- Home value ($/Sqft)$526/Sqft
- Time on Houseful
- Property typeResidential
- CommunityAdult Oriented, Shopping Nearby
- Median school Score
- Year built1976
- Mortgage payment
Top floor, tastefully updated 2 bedroom 1,005 sq ft condo. Enjoy the morning sun on your oversized deck and take in the ocean air! Recent updates include bathroom, washer/dryer, kitchen w/ new countertops, fireplace mantle in living room. Laminate flooring, paint, baseboard covers. Master bedroom has walk in closet that connects to the bathroom. 2nd bedroom is generous in size. Skylight in kitchen. Bright, spacious & open layout. Age 55+, Pets allowed, 1 pkg stall, this unit has a large private storage room instead of standard locker. Well maintained building updates include balconies, roof, windows, boiler. Strata fee includes heat & hot water. Great central location close to all amenities. Walking distance to everything in the heart of White Rock. All you have to do is move in and enjoy!
MLS®#R2994612 updated 1 month ago.
Houseful checked MLS® for data 1 month ago.
Home overview
Amenities / Utilities
- Heat source Baseboard, hot water
- Sewer/ septic Public sewer, sanitary sewer, storm sewer
Exterior
- Construction materials
- Foundation
- Roof
- # parking spaces 1
- Parking desc
Interior
- # full baths 1
- # total bathrooms 1.0
- # of above grade bedrooms
- Appliances Washer/dryer, dishwasher, refrigerator, stove
Location
- Community Adult oriented, shopping nearby
- Area Bc
- Subdivision
- Water source Public
- Zoning description Rm-2
Overview
- Basement information None
- Building size 1005.0
- Mls® # R2994612
- Property sub type Apartment
- Status Active
- Tax year 2024
Rooms Information
metric
- Primary bedroom 4.369m X 3.277m
Level: Main - Kitchen 2.438m X 2.743m
Level: Main - Living room 4.496m X 3.708m
Level: Main - Dining room 4.064m X 2.769m
Level: Main - Bedroom 3.912m X 2.972m
Level: Main - Walk-in closet 1.499m X 2.261m
Level: Main
SOA_HOUSEKEEPING_ATTRS
- Listing type identifier Idx

Lock your rate with RBC pre-approval
Mortgage rate is for illustrative purposes only. Please check RBC.com/mortgages for the current mortgage rates
$-1,411
/ Month25 Years fixed, 20% down payment, % interest
$
$
$
%
$
%

Schedule a viewing
No obligation or purchase necessary, cancel at any time
Nearby Homes
Real estate & homes for sale nearby

