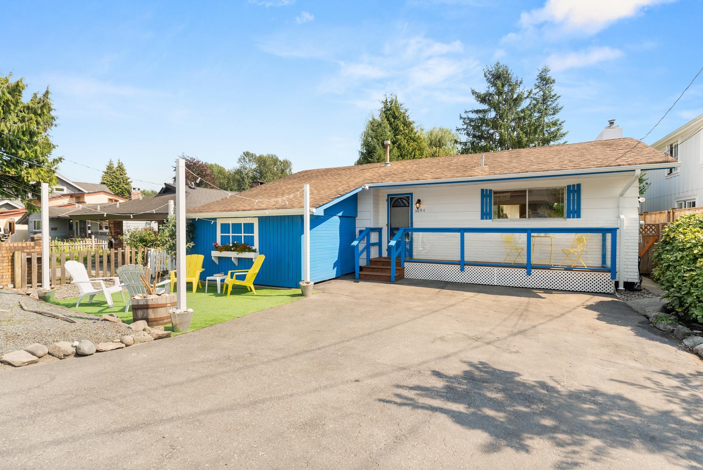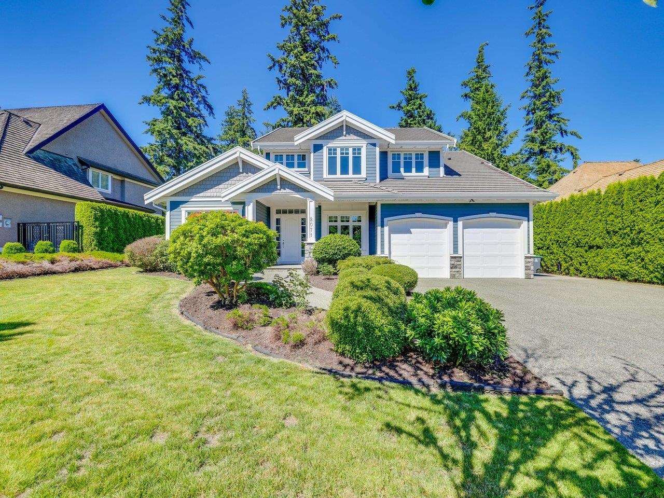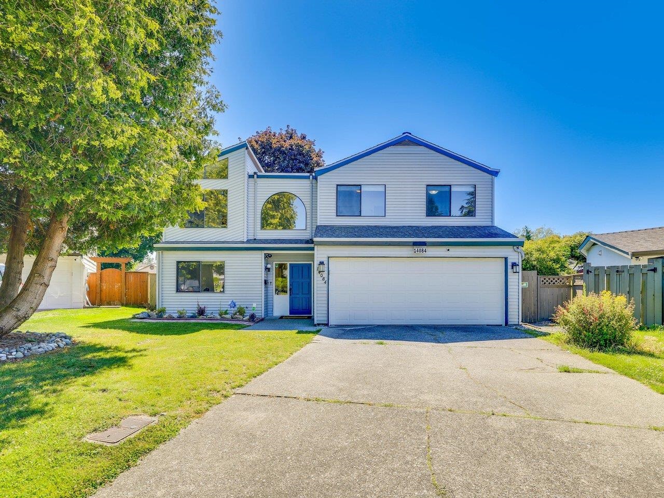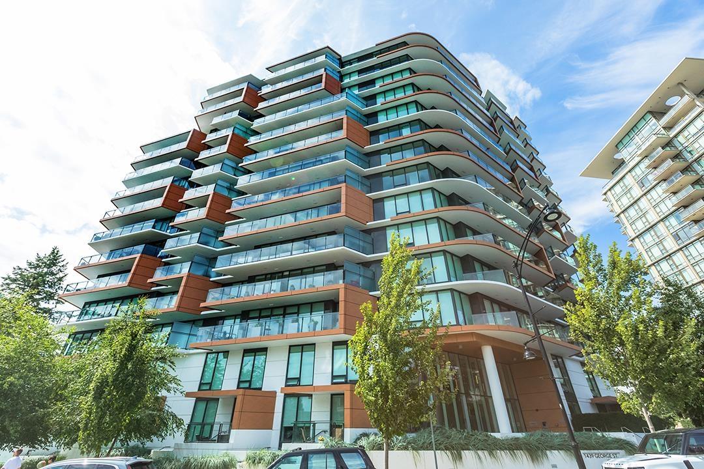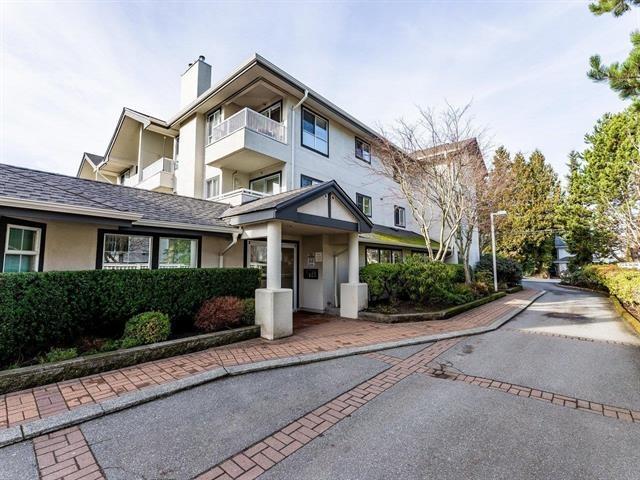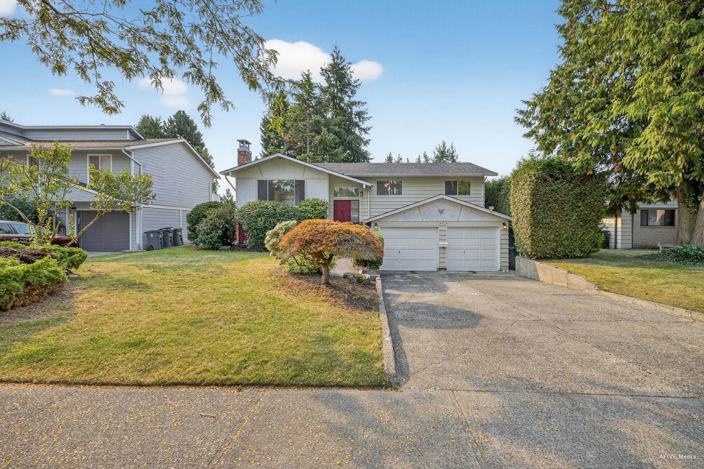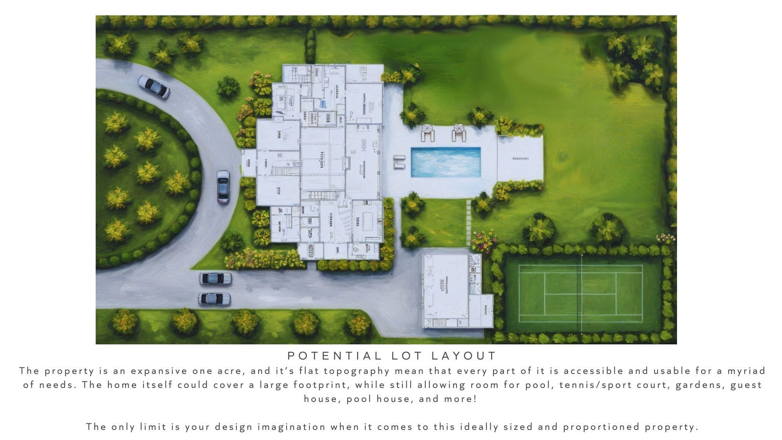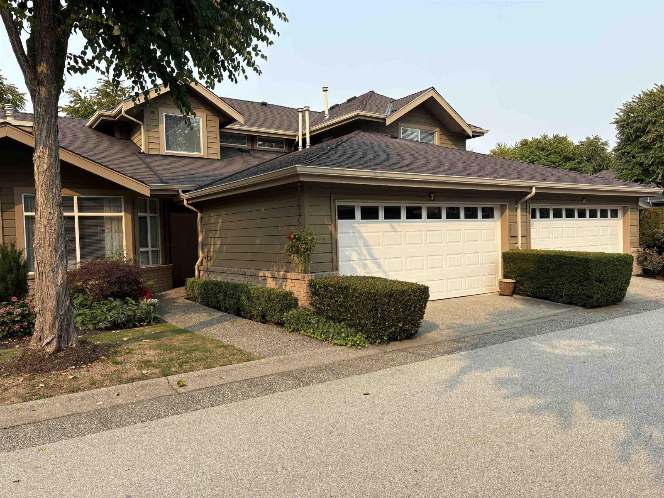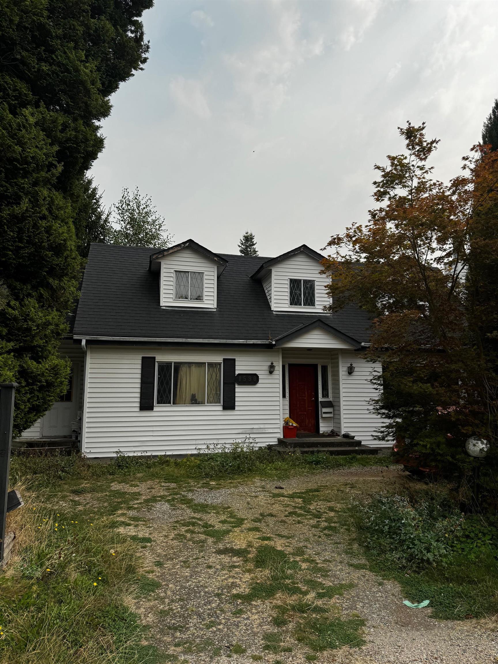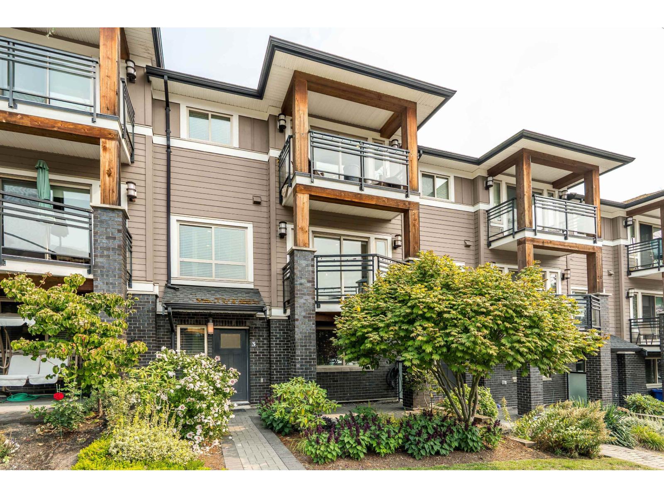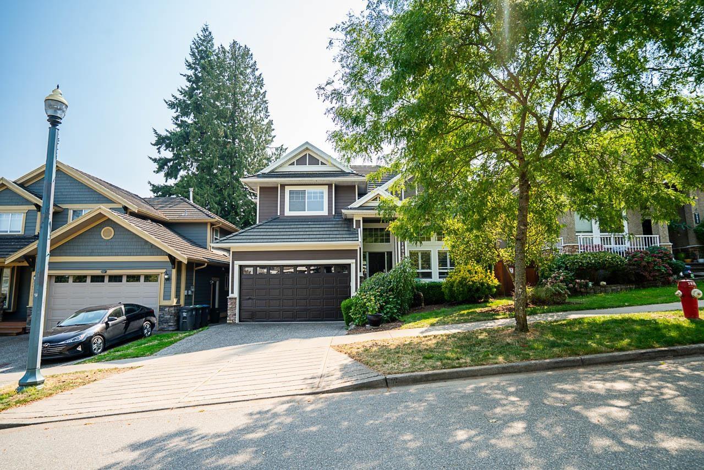- Houseful
- BC
- White Rock
- V4B
- 13632 Blackburn Avenue
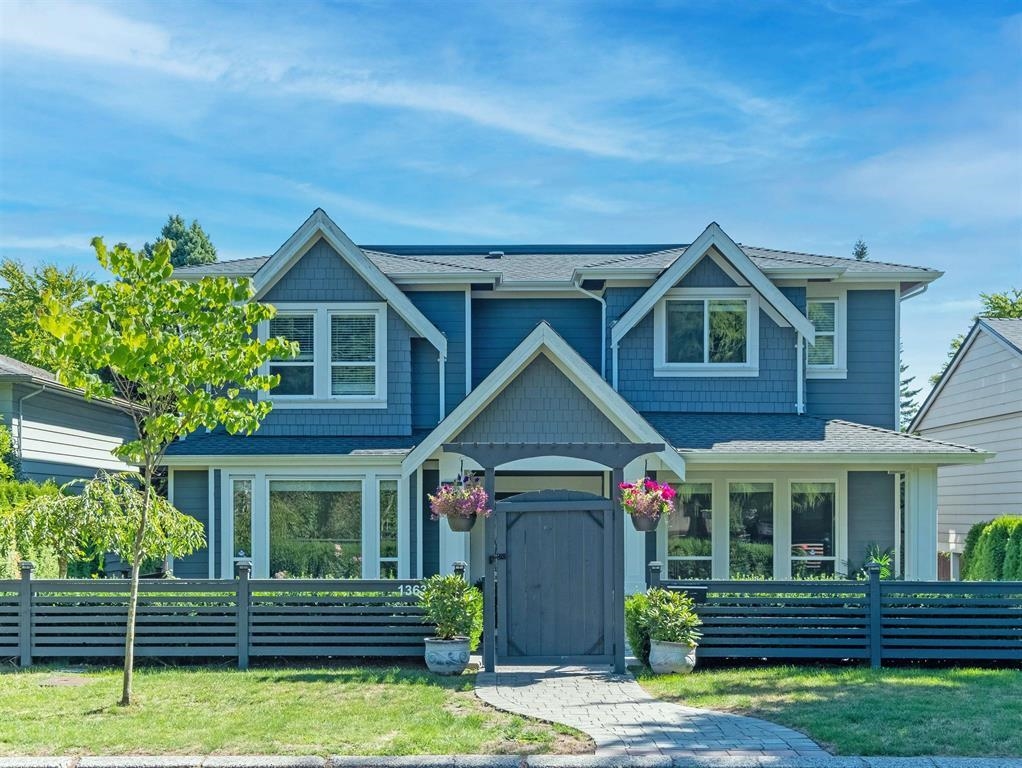
Highlights
Description
- Home value ($/Sqft)$552/Sqft
- Time on Houseful
- Property typeResidential
- CommunityShopping Nearby
- Median school Score
- Year built2015
- Mortgage payment
Nestled on a quiet, family-friendly street, this immaculately maintained luxury residence offers perfect blend of elegance, comfort,& modern convenience. Enjoy a sun-drenched south-facing backyard, ideal for entertaining or quiet relaxation.Step inside to discover a bright, open-concept layout w/ soaring ceilings, abundant natural light,& premium features throughout—including AC, radiant in-floor heating, & gourmet kitchen w/ oversized granite counters, high-end SS appliances, a wok kitchen, spacious walk-in pantry.Fully finished basement includes a 2-bedroom rental suite with a separate entrance, perfect for extended family or mortgage helper, plus an additional flex space with its own full bathroom. Bonus a backup generator security alarm system, and quality craftsmanship at every turn.
Home overview
- Heat source Hot water, natural gas, radiant
- Sewer/ septic Public sewer, sanitary sewer, septic tank, storm sewer
- Construction materials
- Foundation
- Roof
- Fencing Fenced
- # parking spaces 4
- Parking desc
- # full baths 5
- # half baths 1
- # total bathrooms 6.0
- # of above grade bedrooms
- Appliances Washer/dryer, dishwasher, refrigerator, stove
- Community Shopping nearby
- Area Bc
- View Yes
- Water source Public
- Zoning description Rs-1
- Directions 2e2e2770e2ed8d7fe3cd04d75e883897
- Lot dimensions 6490.0
- Lot size (acres) 0.15
- Basement information Full
- Building size 5249.0
- Mls® # R3024162
- Property sub type Single family residence
- Status Active
- Tax year 2024
- Eating area 2.972m X 4.648m
- Bedroom 3.353m X 3.556m
- Bedroom 3.302m X 3.581m
- Recreation room 4.369m X 5.893m
- Bedroom 4.14m X 4.343m
- Laundry 2.946m X 2.134m
Level: Above - Bedroom 2.972m X 4.978m
Level: Above - Bedroom 4.496m X 4.648m
Level: Above - Primary bedroom 5.512m X 5.74m
Level: Above - Walk-in closet 2.083m X 3.759m
Level: Main - Dining room 4.597m X 4.623m
Level: Main - Foyer 2.337m X 3.912m
Level: Main - Family room 5.512m X 5.74m
Level: Main - Kitchen 5.461m X 5.613m
Level: Main - Office 3.912m X 4.597m
Level: Main - Pantry 2.083m X 2.946m
Level: Main - Eating area 3.073m X 2.972m
Level: Main
- Listing type identifier Idx

$-7,733
/ Month

