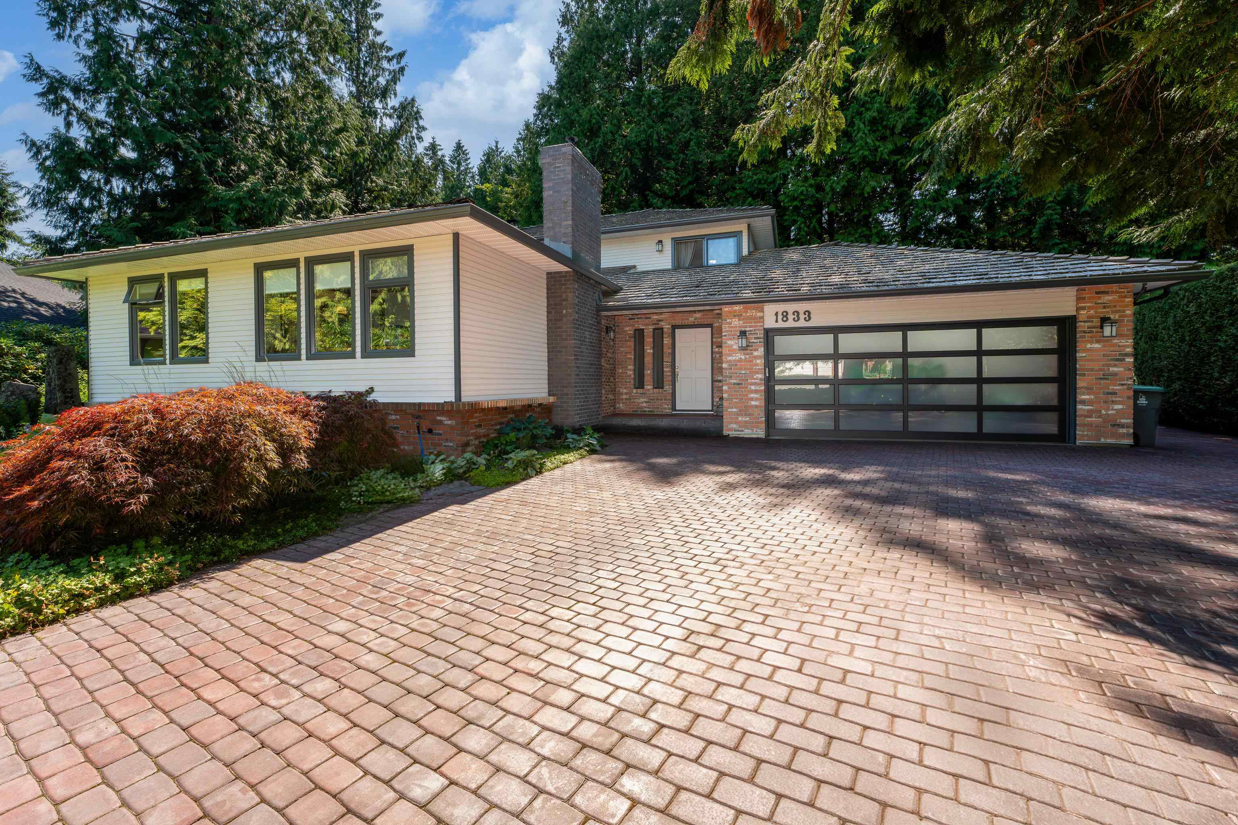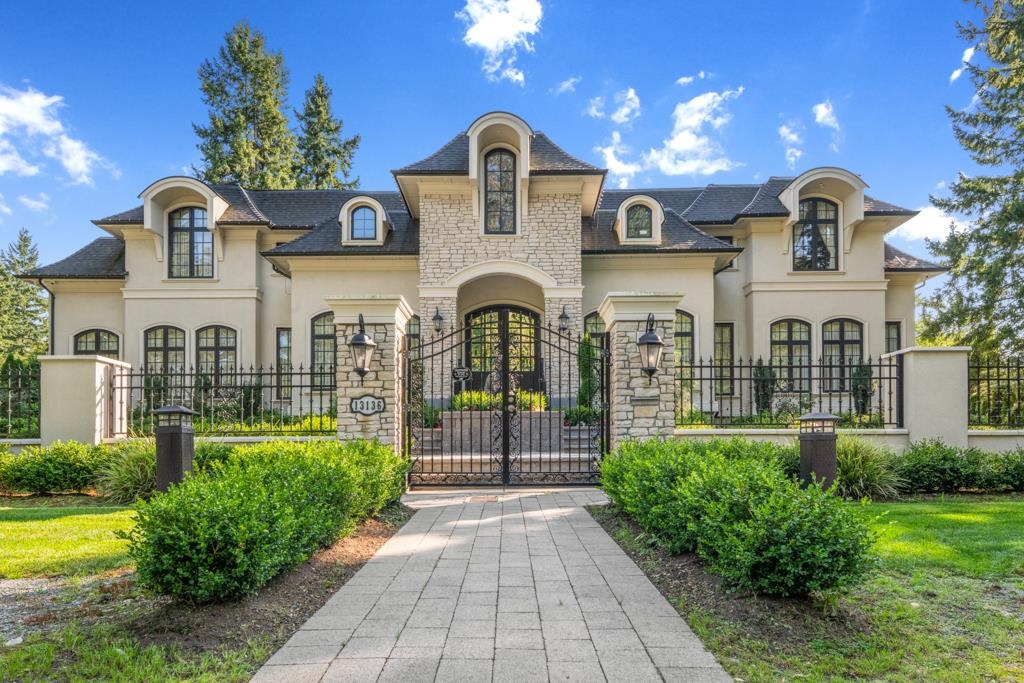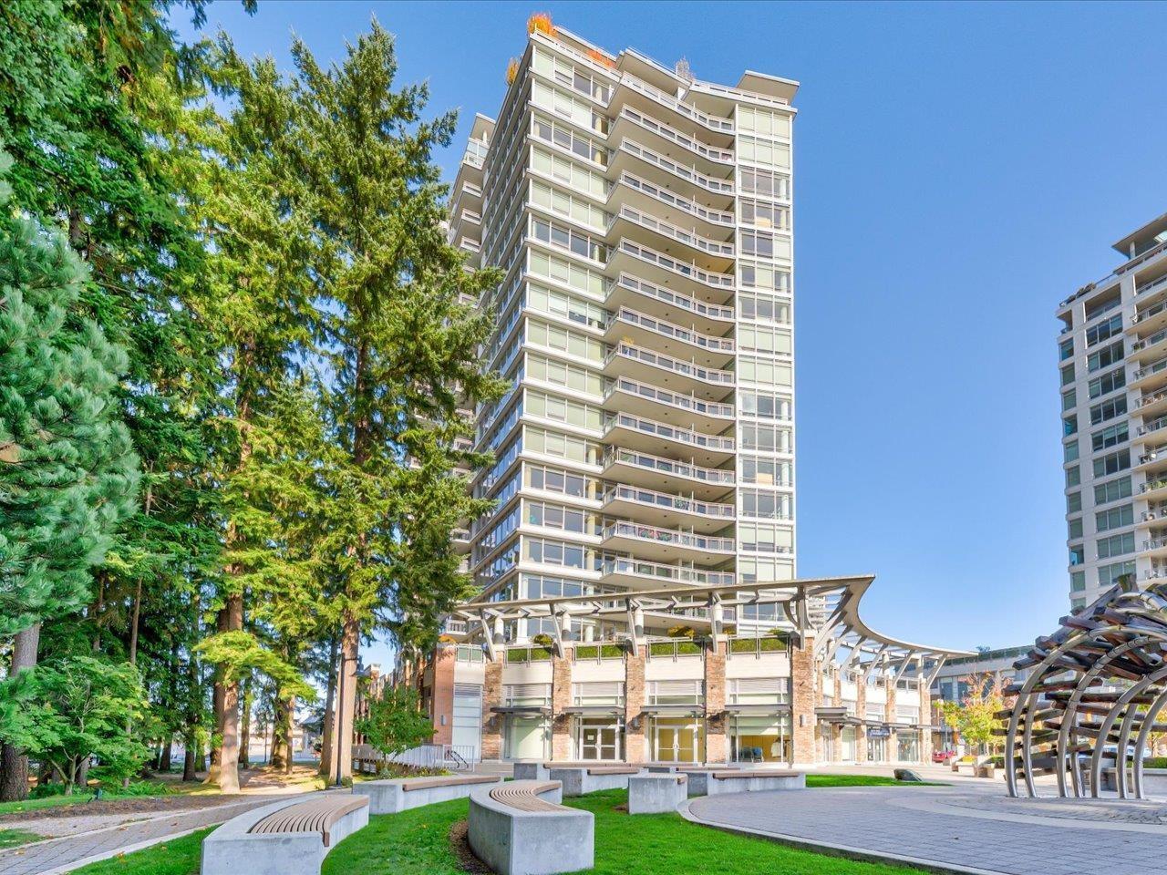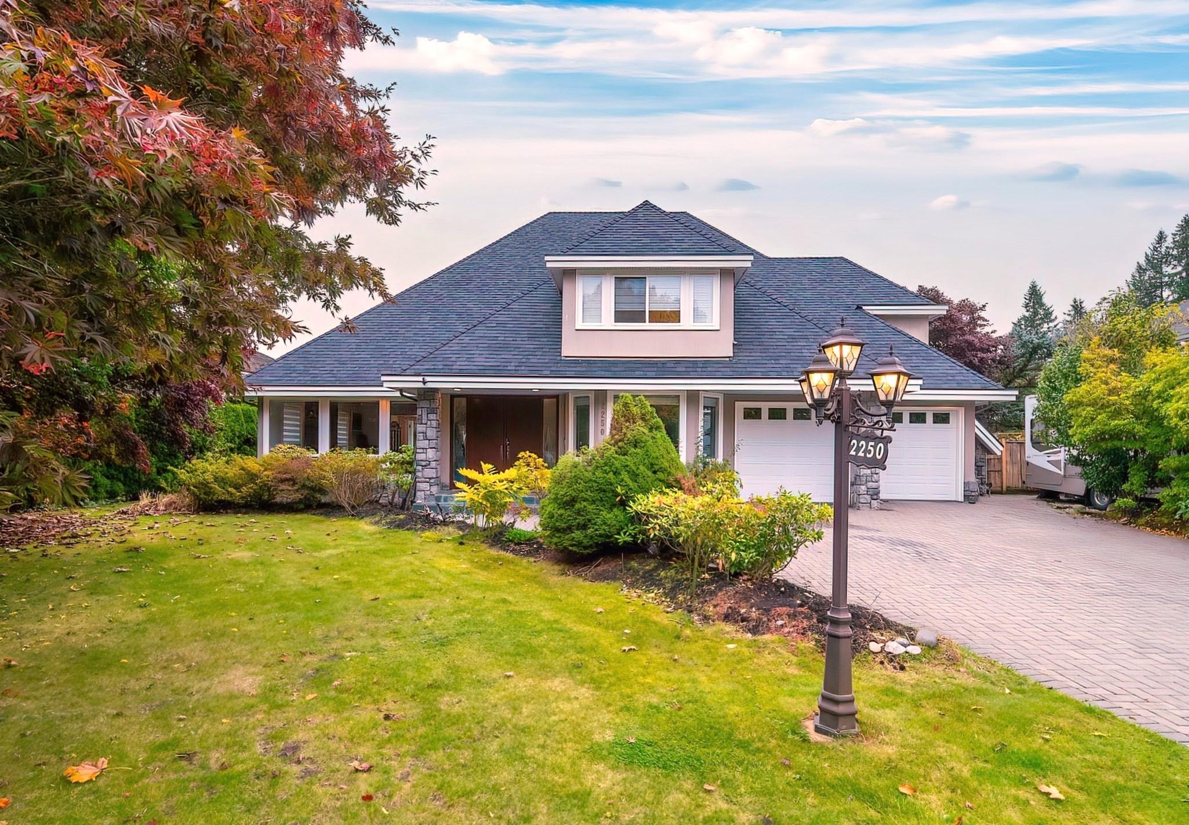- Houseful
- BC
- White Rock
- V4B
- 13657 Marine Drive
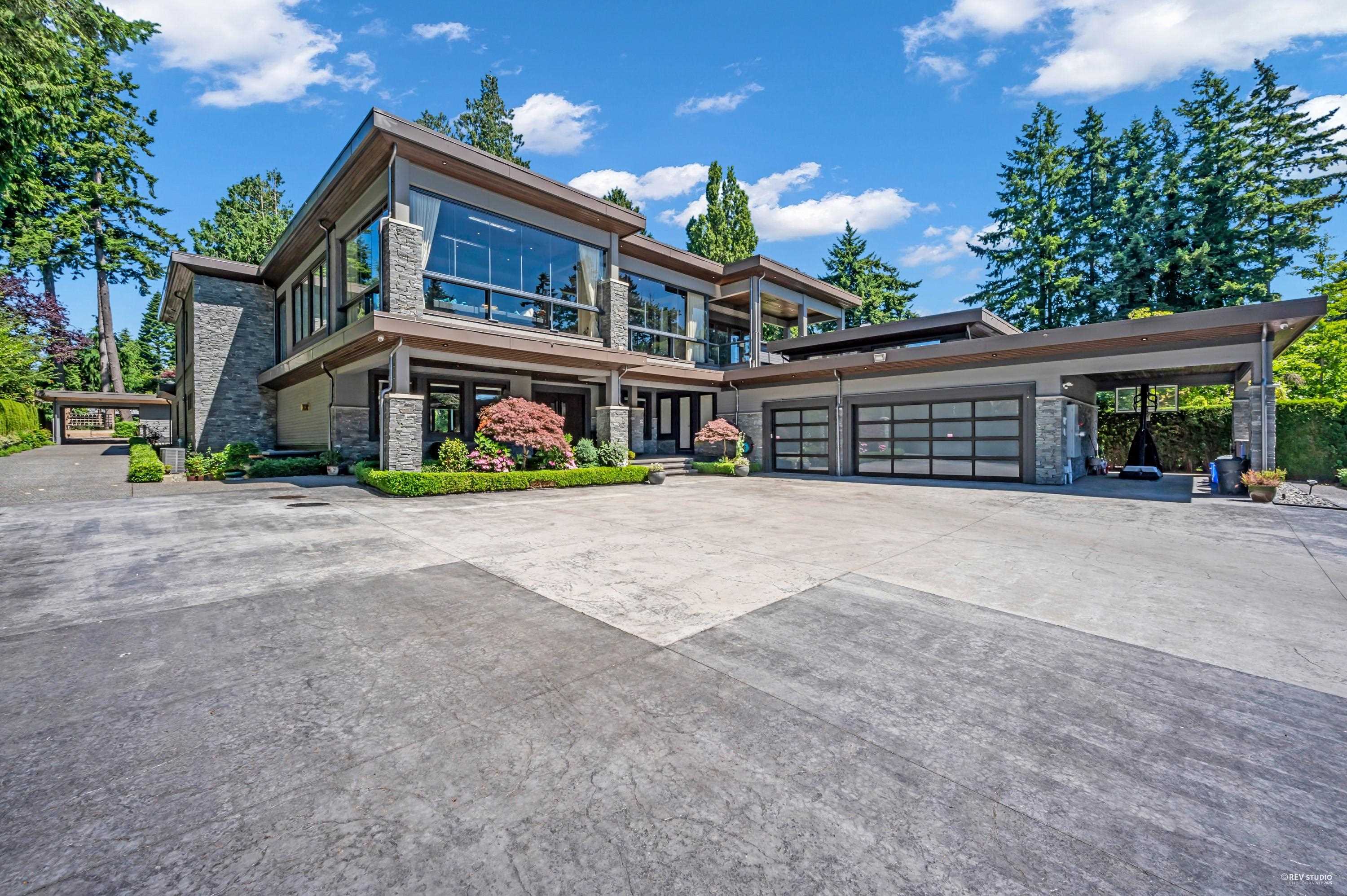
Highlights
Description
- Home value ($/Sqft)$576/Sqft
- Time on Houseful
- Property typeResidential
- CommunityShopping Nearby
- Median school Score
- Year built2015
- Mortgage payment
This magnificent three-level executive residence sits on nearly 25,000 sq. ft. of gated grounds and offers over 11,400 sq. ft. of living space. Designed for luxury and lifestyle, the home features 7 bedrooms, including 2 grand master suites, and a crafted layout ideal for family and entertainment. High-end appliances, auto security/control system. radiant heating, 2 HRV and 2 ACs, elevator, 2 kitchens,2 wet bars, home theater, gym, heated swimming pool, barbeque & beautiful landscape garden & sea view.
MLS®#R3027376 updated 3 months ago.
Houseful checked MLS® for data 3 months ago.
Home overview
Amenities / Utilities
- Heat source Heat pump, hot water, radiant
- Sewer/ septic Public sewer, sanitary sewer
Exterior
- Construction materials
- Foundation
- Fencing Fenced
- # parking spaces 10
- Parking desc
Interior
- # full baths 6
- # half baths 2
- # total bathrooms 8.0
- # of above grade bedrooms
- Appliances Washer/dryer, dishwasher, refrigerator, stove
Location
- Community Shopping nearby
- Area Bc
- View Yes
- Water source Public
- Zoning description Rt-1
Lot/ Land Details
- Lot dimensions 24829.0
Overview
- Lot size (acres) 0.57
- Basement information Full
- Building size 11429.0
- Mls® # R3027376
- Property sub type Single family residence
- Status Active
- Virtual tour
- Tax year 2024
Rooms Information
metric
- Family room 5.766m X 5.893m
- Laundry 1.905m X 3.251m
- Flex room 4.293m X 4.293m
- Walk-in closet 1.829m X 3.124m
- Office 3.937m X 4.343m
- Mud room 1.651m X 3.251m
- Walk-in closet 1.473m X 4.14m
- Bedroom 4.089m X 5.766m
- Primary bedroom 5.766m X 7.239m
- Walk-in closet 3.581m X 4.166m
- Bedroom 4.089m X 5.766m
- Bedroom 2.134m X 3.988m
Level: Basement - Storage 1.499m X 3.15m
Level: Basement - Media room 5.639m X 6.68m
Level: Basement - Bedroom 3.581m X 3.581m
Level: Basement - Walk-in closet 1.499m X 1.499m
Level: Basement - Bedroom 3.759m X 3.988m
Level: Basement - Gym 9.601m X 4.089m
Level: Basement - Walk-in closet 2.261m X 2.362m
Level: Main - Kitchen 5.004m X 5.817m
Level: Main - Bar room 4.242m X 4.293m
Level: Main - Great room 5.486m X 6.325m
Level: Main - Foyer 4.293m X 4.47m
Level: Main - Flex room 4.851m X 5.512m
Level: Main - Dining room 5.486m X 6.096m
Level: Main - Living room 5.131m X 5.994m
Level: Main - Primary bedroom 4.547m X 5.766m
Level: Main - Wok kitchen 2.464m X 4.445m
Level: Main
SOA_HOUSEKEEPING_ATTRS
- Listing type identifier Idx

Lock your rate with RBC pre-approval
Mortgage rate is for illustrative purposes only. Please check RBC.com/mortgages for the current mortgage rates
$-17,547
/ Month25 Years fixed, 20% down payment, % interest
$
$
$
%
$
%

Schedule a viewing
No obligation or purchase necessary, cancel at any time
Nearby Homes
Real estate & homes for sale nearby








