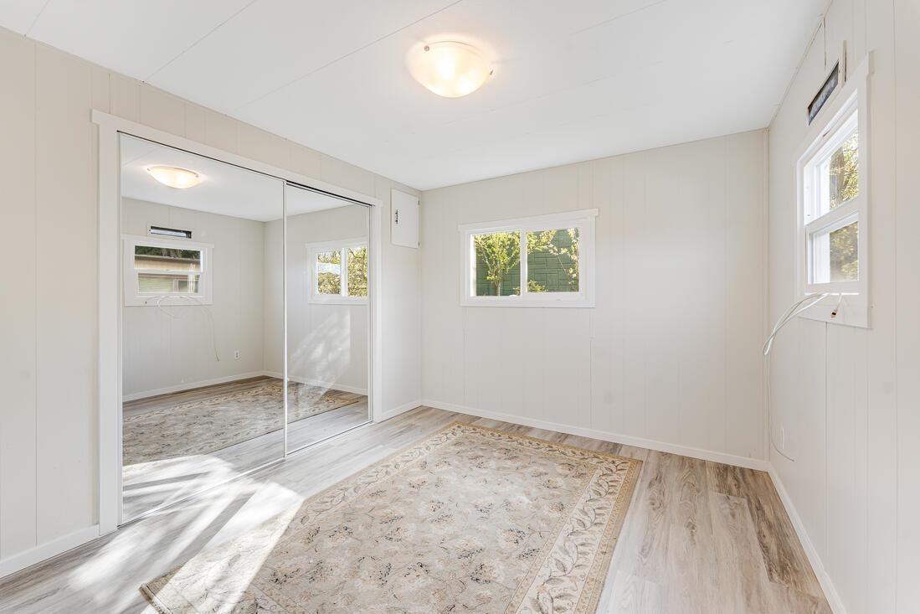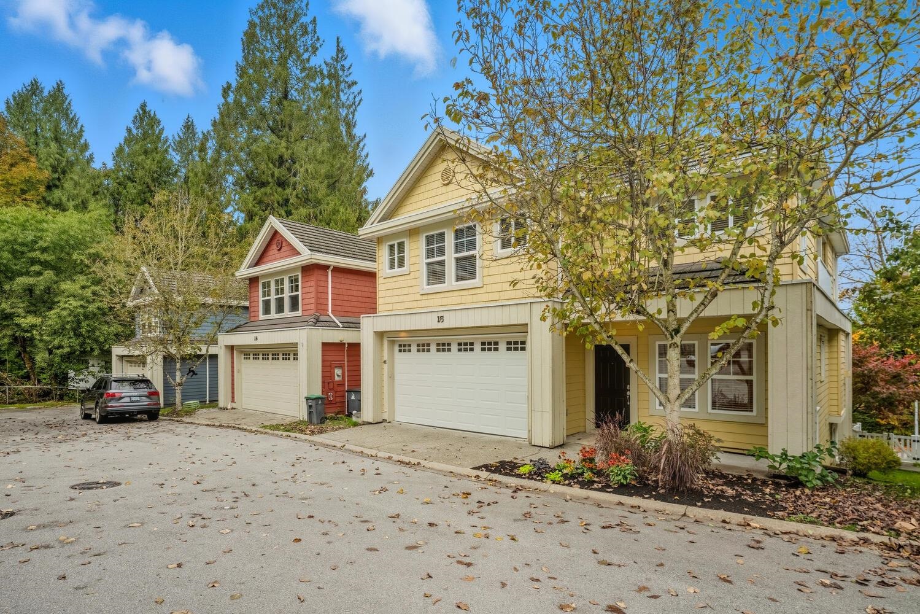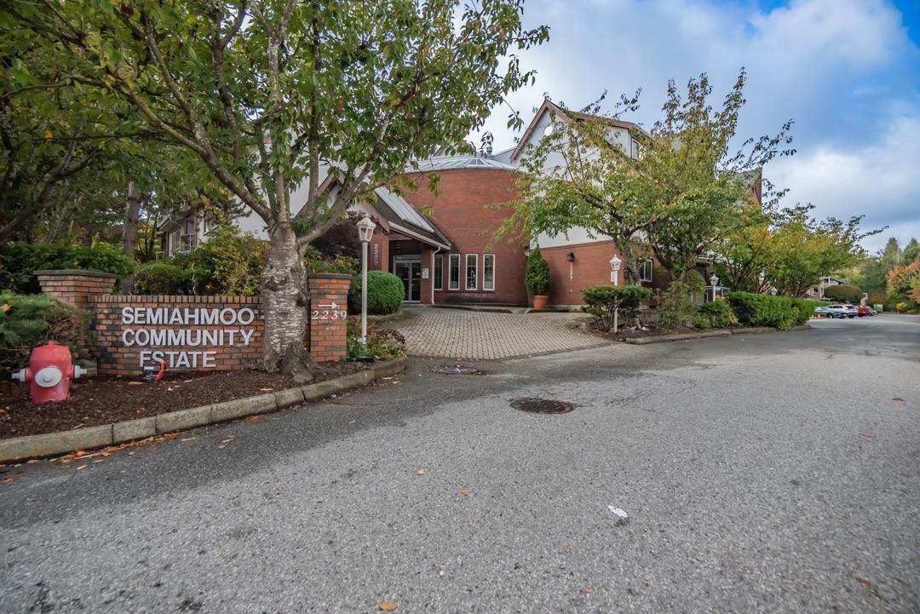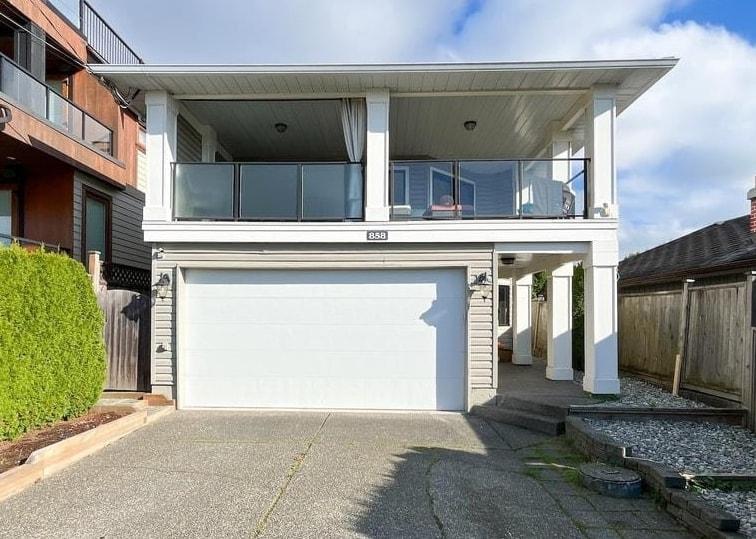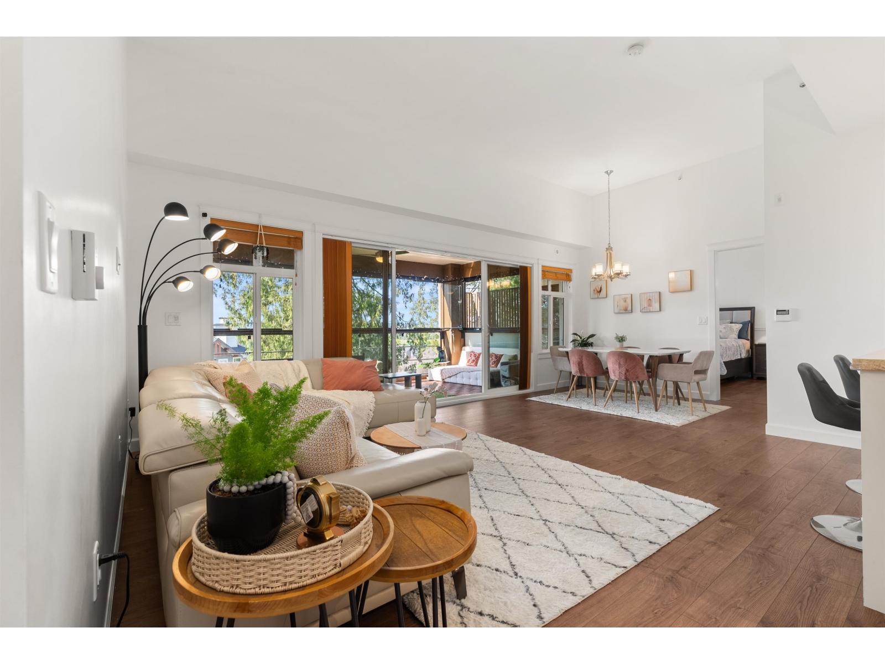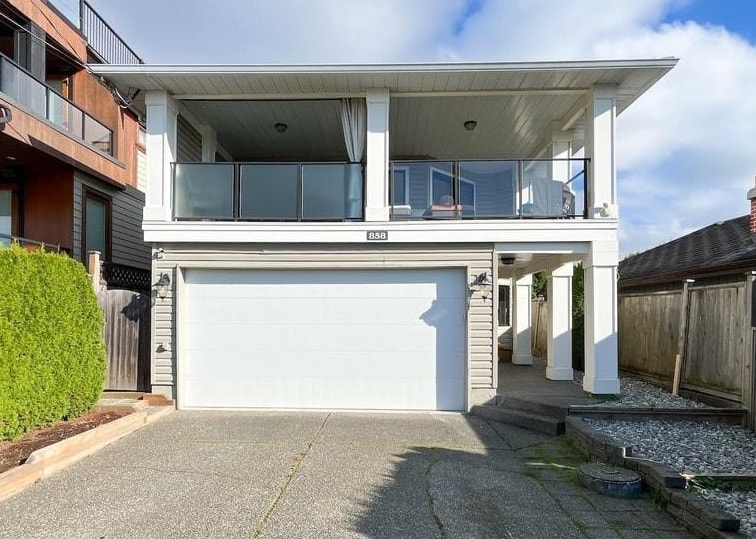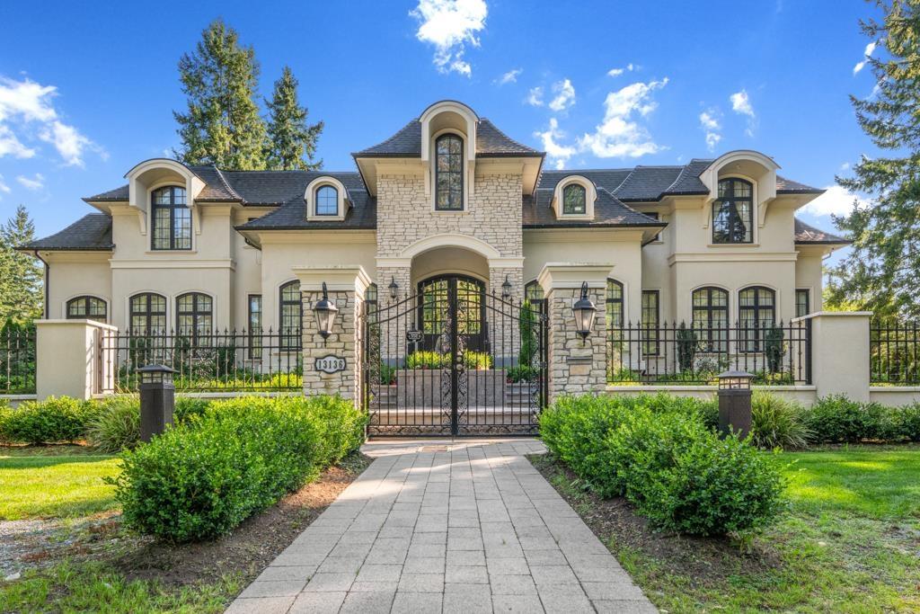- Houseful
- BC
- White Rock
- V4B
- 13668 North Bluff Road
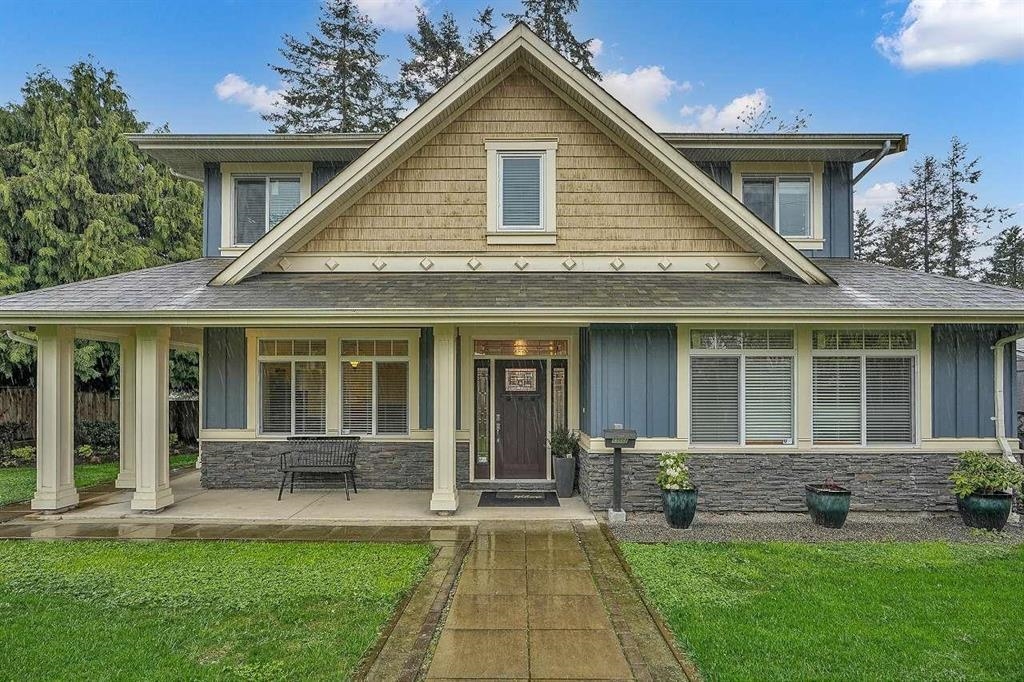
13668 North Bluff Road
13668 North Bluff Road
Highlights
Description
- Home value ($/Sqft)$510/Sqft
- Time on Houseful
- Property typeResidential
- CommunityShopping Nearby
- Median school Score
- Year built2015
- Mortgage payment
Welcome to this exquisite custom-built home in the heart of White Rock. 8,324 SF corner lot with 73' frontage and 113' depth, south facing backyard. A great room concept mian floor has a spacious family/living rooms, homey kitchen loaded with premium features, 3cm thick one-piece Quuartz island & countertop. soft closing cabinetry, and Bosch appliances. a secondary PRIMARY Bedroom and an office on main. Upstairs offers four bedrooms, including an expansive PRIMARY BEDROOM spanning almost 300 SF, along with three other generously sized bedrooms. The basement is toughly designed with a Media Room and Recreation Room for upstairs use and a two- bedroom legal suite with separate entrance. School catchment: Ray Shepherd Elem. Elgin Park Sec School. street parking allowed on North Bluff Road.
Home overview
- Heat source Baseboard, forced air, heat pump
- Sewer/ septic Public sewer, sanitary sewer, storm sewer
- Construction materials
- Foundation
- Roof
- Fencing Fenced
- # parking spaces 4
- Parking desc
- # full baths 5
- # half baths 1
- # total bathrooms 6.0
- # of above grade bedrooms
- Appliances Washer/dryer, dishwasher, refrigerator, stove, microwave
- Community Shopping nearby
- Area Bc
- View No
- Water source Public
- Zoning description Sfd
- Directions Da06083ec51ceca280ecf83c56651391
- Lot dimensions 8324.0
- Lot size (acres) 0.19
- Basement information Full, finished
- Building size 4706.0
- Mls® # R3019593
- Property sub type Single family residence
- Status Active
- Tax year 2024
- Primary bedroom 4.496m X 6.096m
Level: Above - Bedroom 3.861m X 3.861m
Level: Above - Bedroom 3.658m X 3.861m
Level: Above - Bedroom 3.988m X 3.378m
Level: Above - Bedroom 3.378m X 4.191m
Level: Basement - Recreation room 3.734m X 5.969m
Level: Basement - Kitchen 2.921m X 2.616m
Level: Basement - Media room 3.937m X 5.283m
Level: Basement - Bedroom 3.048m X 2.946m
Level: Basement - Laundry 1.524m X 1.219m
Level: Basement - Family room 4.369m X 4.064m
Level: Basement - Living room 4.724m X 5.639m
Level: Main - Dining room 3.81m X 3.81m
Level: Main - Laundry 2.337m X 3.708m
Level: Main - Office 3.81m X 3.962m
Level: Main - Primary bedroom 3.81m X 5.436m
Level: Main - Kitchen 4.521m X 4.14m
Level: Main
- Listing type identifier Idx

$-6,395
/ Month

