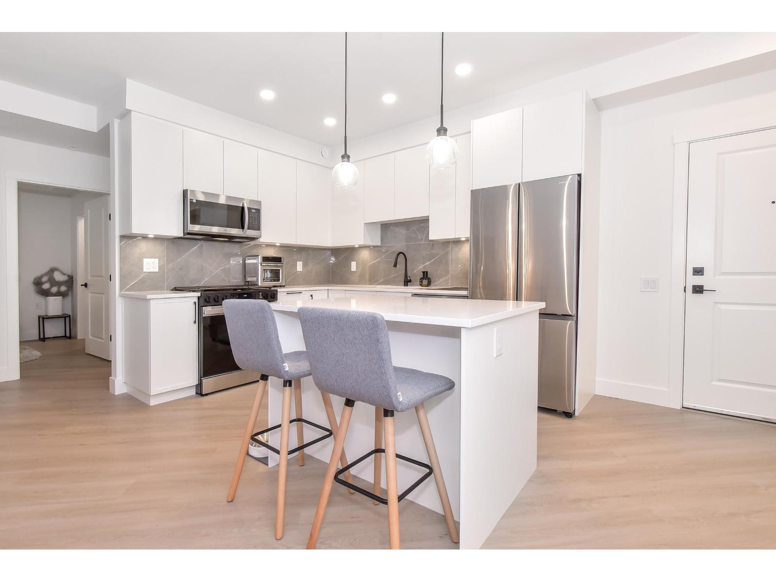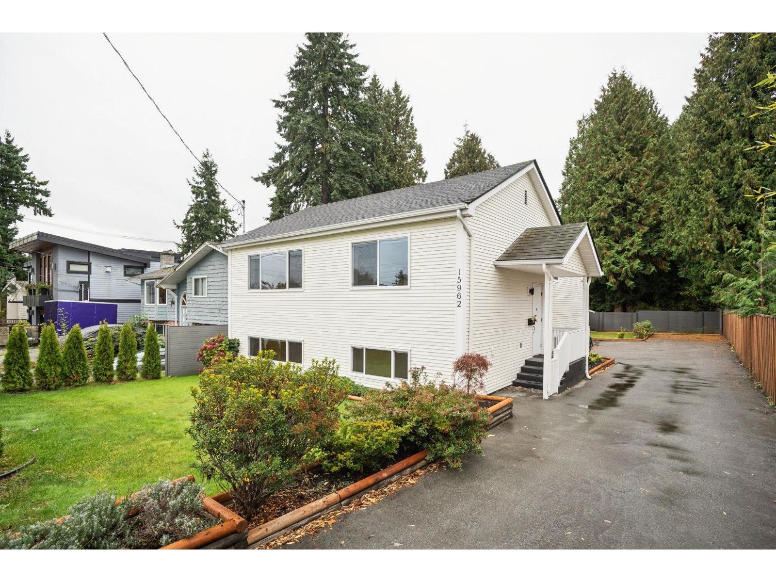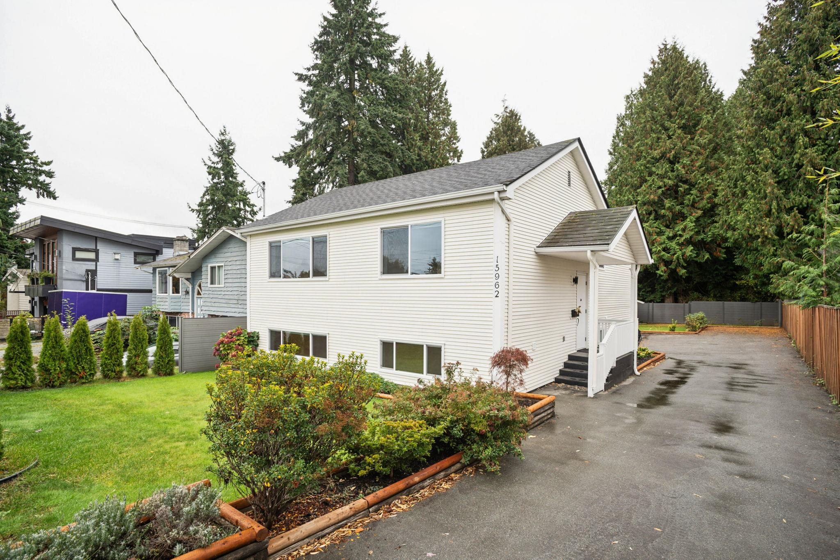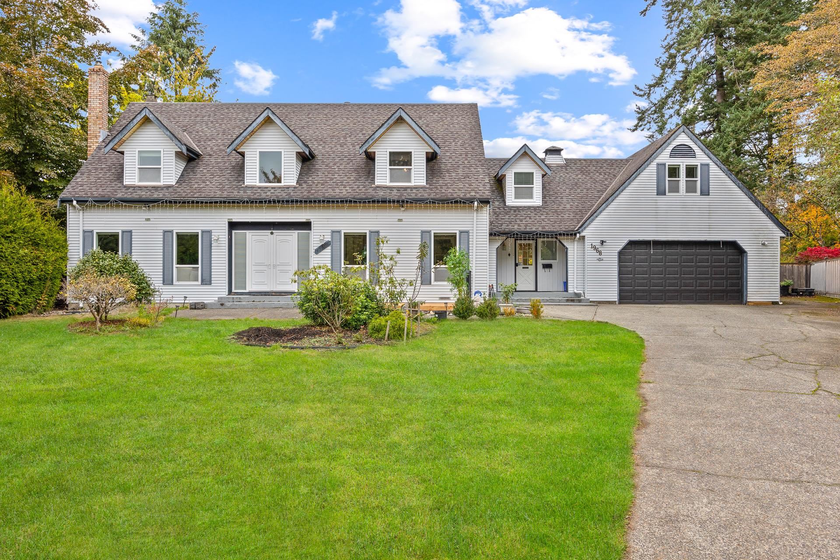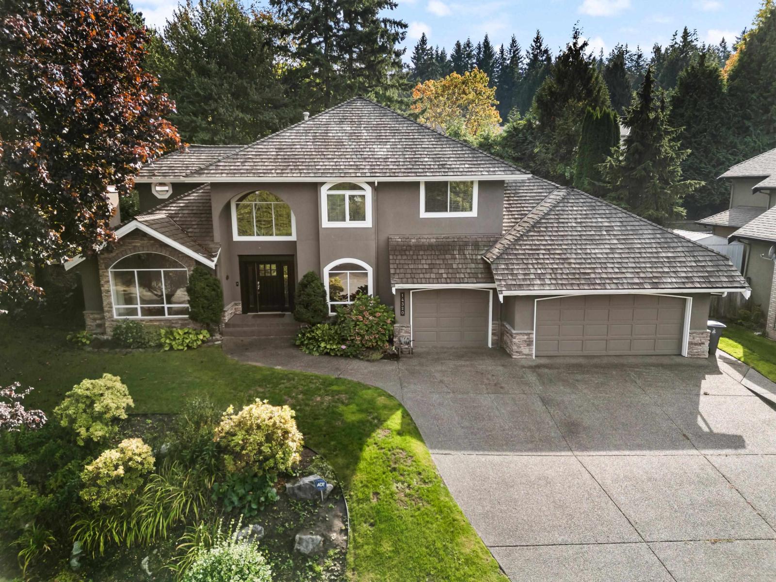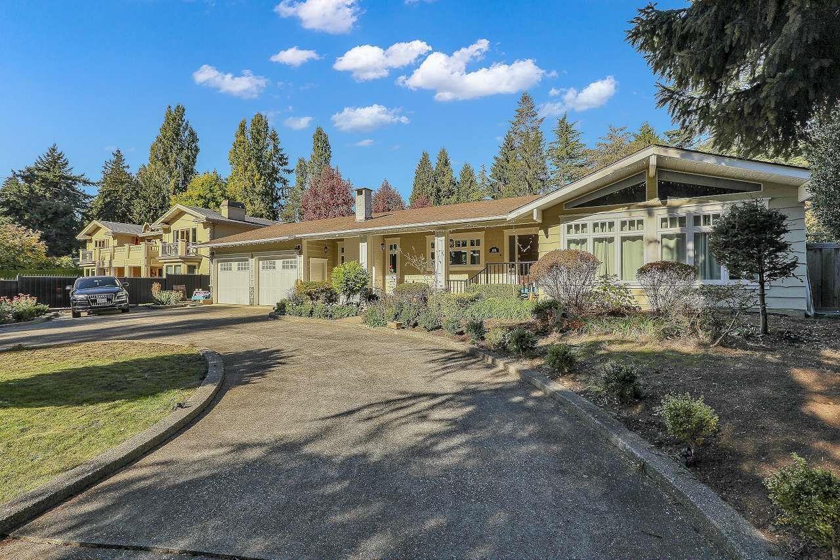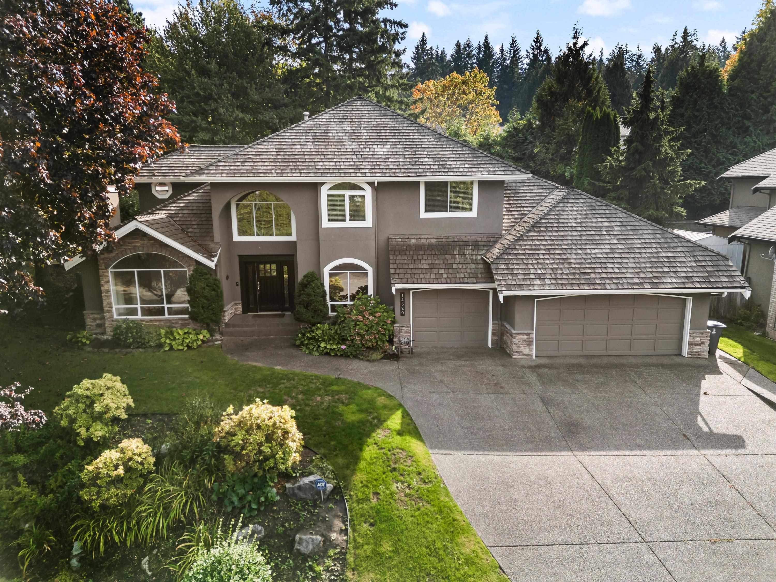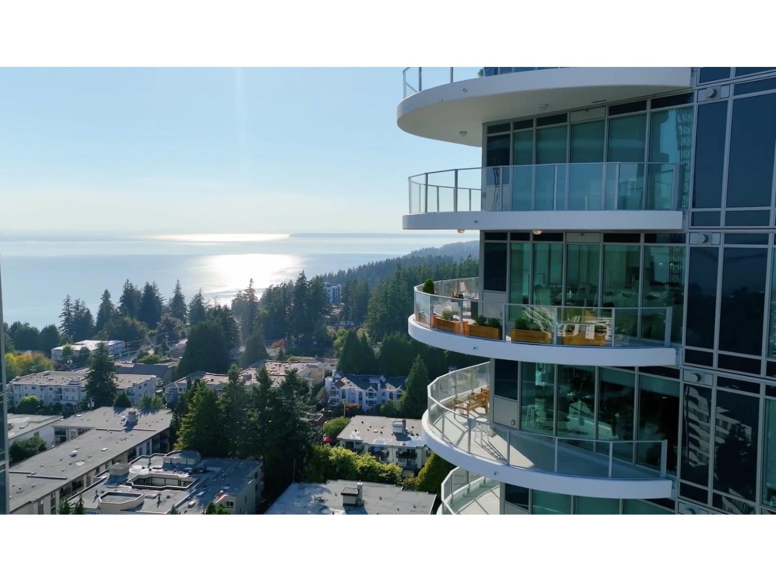Select your Favourite features
- Houseful
- BC
- White Rock
- V4B
- 13721 Marine Dr
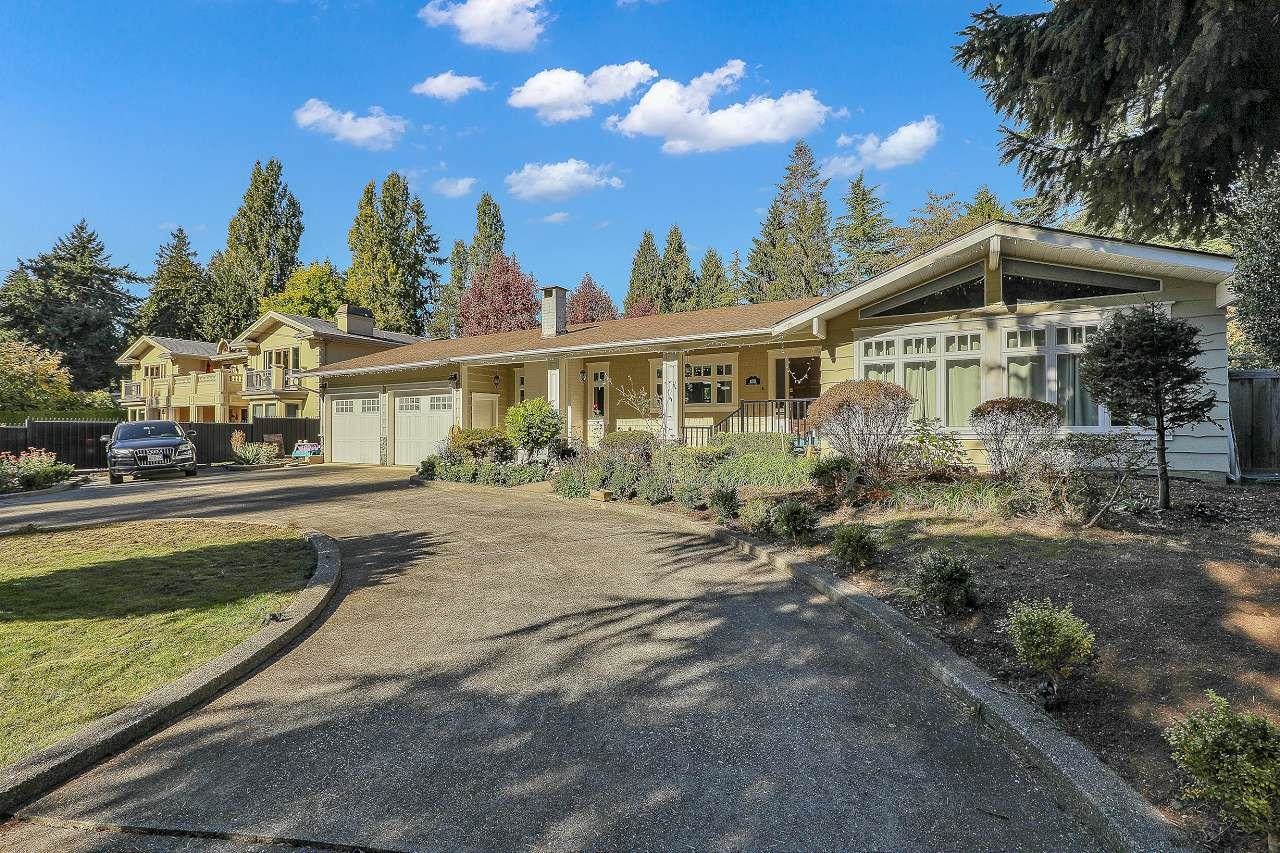
Highlights
Description
- Home value ($/Sqft)$1,471/Sqft
- Time on Houseful
- Property typeResidential
- Median school Score
- Year built1973
- Mortgage payment
Exceptional opportunity to purchase a 23,957sqft ESTATE property along White Rock's prized MARINE DRIVE. An elegant family home boasting 2,100sqft of renovated living space. Walking past the inviting front porch you and greeting into a spacious Living Room w/ vaulted ceilings, Great Room w/ views of the PRIVATE backyard & stunning Gourmet Kitchen complete with professional appliances and quality finishes. A private wing leads to the 3 bedrooms, including the Grand Master Suite, with French Doors leading to the swimming pool. Truly a RARELY available property; over 1/2 ACRE on West White Rock's "GOLDEN MILE." Act now to secure your dream property in a highly desirable location surrounded by MULTIMILLION DOLLAR MANSIONS! Short walk to White Rock Beach, Ocean Park Village & shops/restaurants.
MLS®#R3059431 updated 14 hours ago.
Houseful checked MLS® for data 14 hours ago.
Home overview
Amenities / Utilities
- Heat source Hot water, natural gas
- Sewer/ septic Public sewer, sanitary sewer, storm sewer
Exterior
- Construction materials
- Foundation
- Roof
- Fencing Fenced
- # parking spaces 10
- Parking desc
Interior
- # full baths 2
- # total bathrooms 2.0
- # of above grade bedrooms
- Appliances Washer/dryer, dishwasher, refrigerator, stove
Location
- Area Bc
- View No
- Water source Public
- Zoning description Rf-2
- Directions 9f10a53928529d51049bc31f4aea55aa
Lot/ Land Details
- Lot dimensions 23957.0
Overview
- Lot size (acres) 0.55
- Basement information None
- Building size 2100.0
- Mls® # R3059431
- Property sub type Single family residence
- Status Active
- Tax year 2025
Rooms Information
metric
- Pantry 3.175m X 1.219m
Level: Main - Kitchen 3.454m X 4.191m
Level: Main - Primary bedroom 4.064m X 4.801m
Level: Main - Bedroom 3.023m X 3.302m
Level: Main - Foyer 1.854m X 3.226m
Level: Main - Family room 4.369m X 6.68m
Level: Main - Bedroom 3.048m X 3.302m
Level: Main - Dining room 3.226m X 4.166m
Level: Main - Den 3.353m X 3.048m
Level: Main - Bedroom 2.21m X 3.404m
Level: Main - Living room 4.547m X 5.537m
Level: Main
SOA_HOUSEKEEPING_ATTRS
- Listing type identifier Idx

Lock your rate with RBC pre-approval
Mortgage rate is for illustrative purposes only. Please check RBC.com/mortgages for the current mortgage rates
$-8,240
/ Month25 Years fixed, 20% down payment, % interest
$
$
$
%
$
%

Schedule a viewing
No obligation or purchase necessary, cancel at any time
Nearby Homes
Real estate & homes for sale nearby

