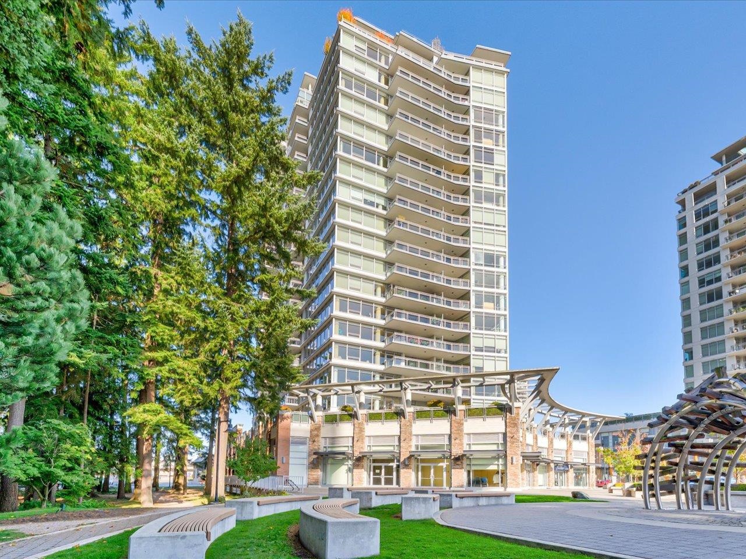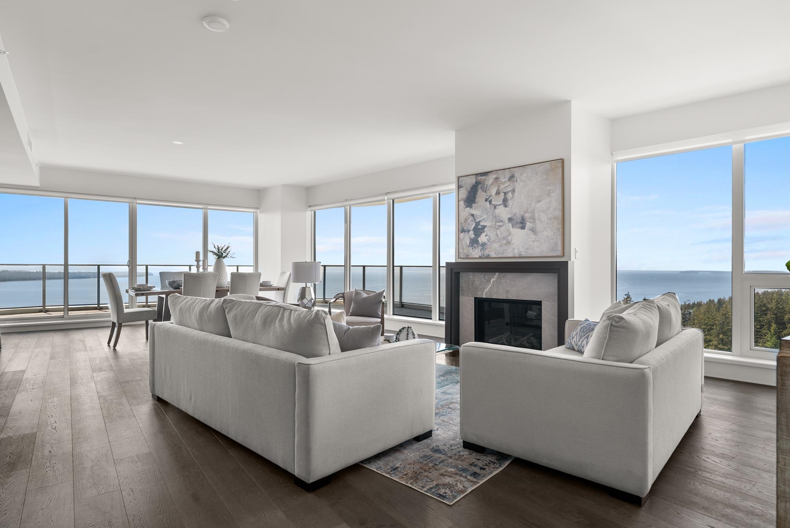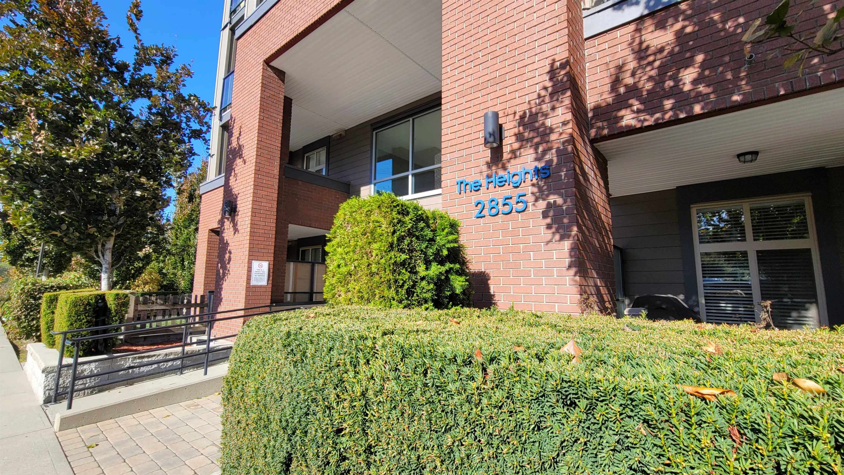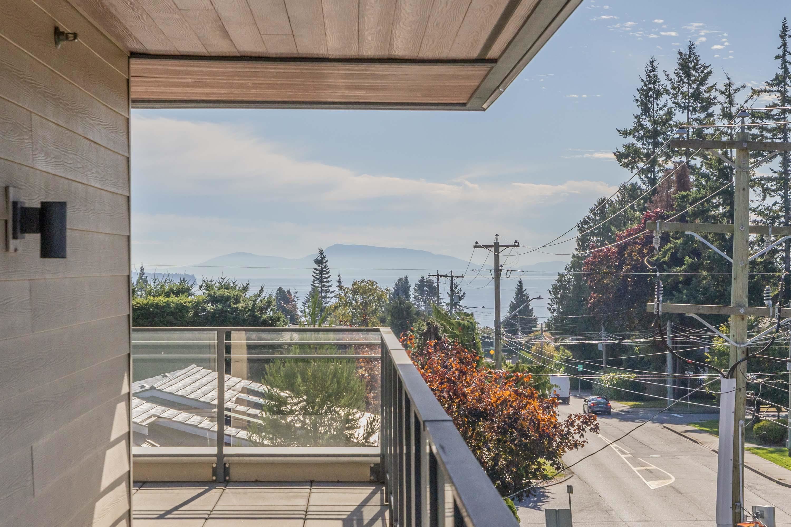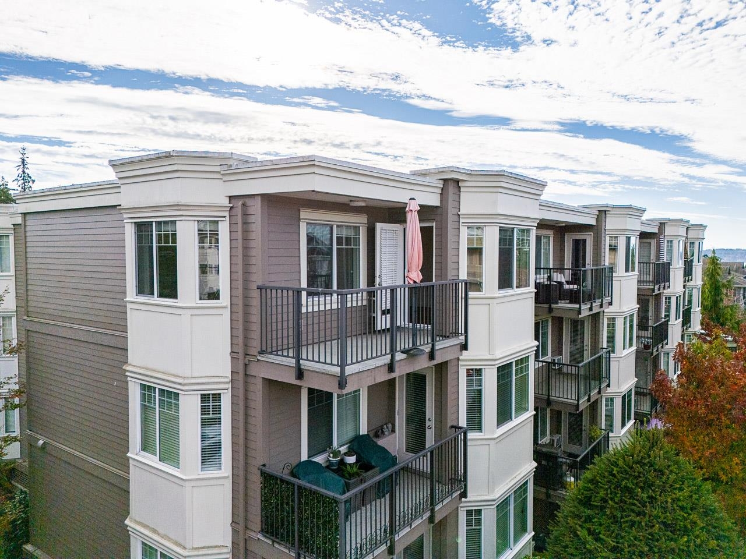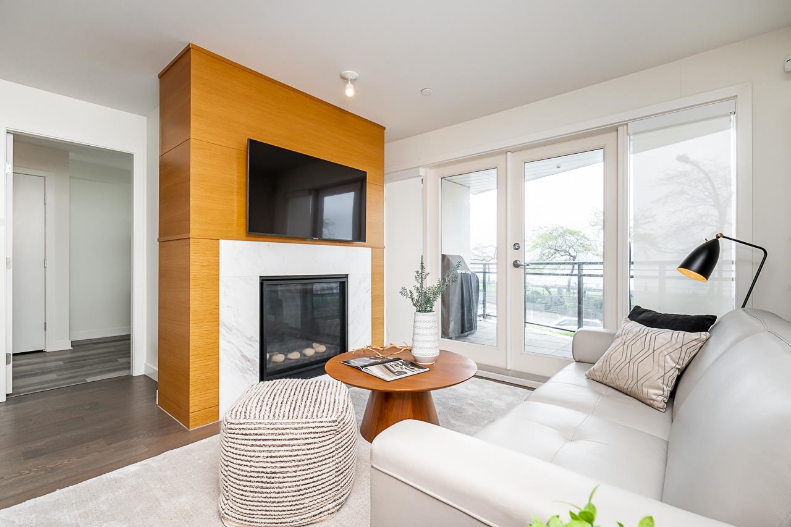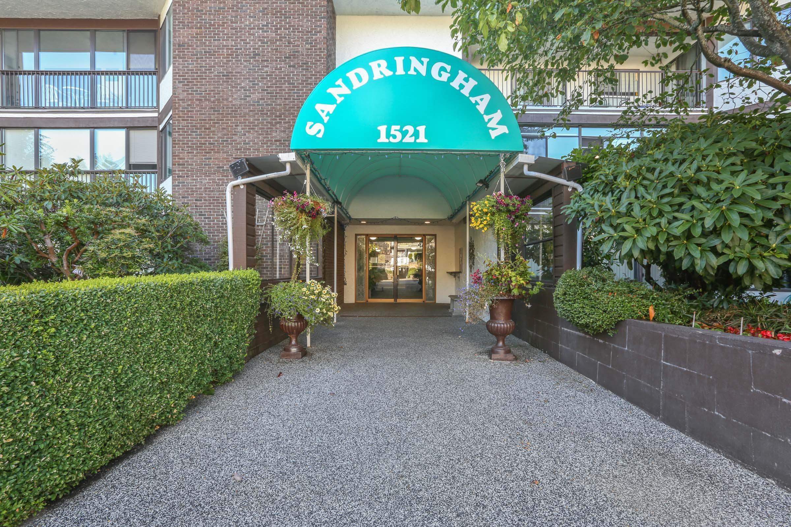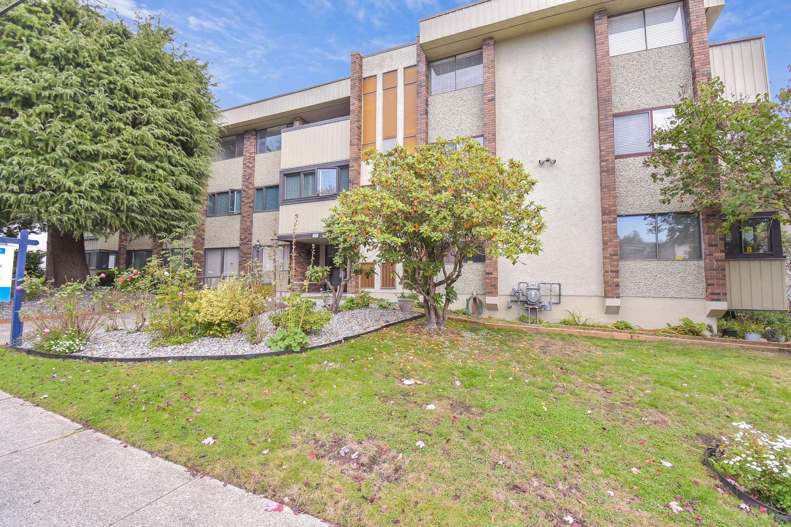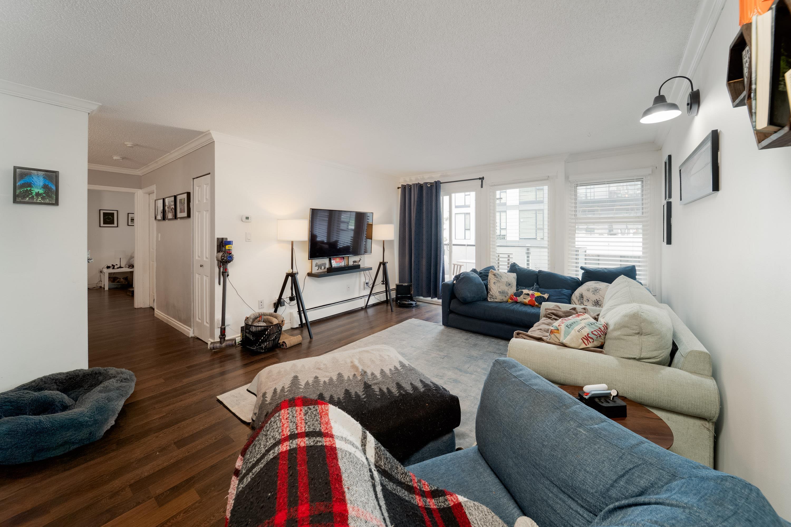- Houseful
- BC
- White Rock
- V4B
- 1378 Fir Street #203
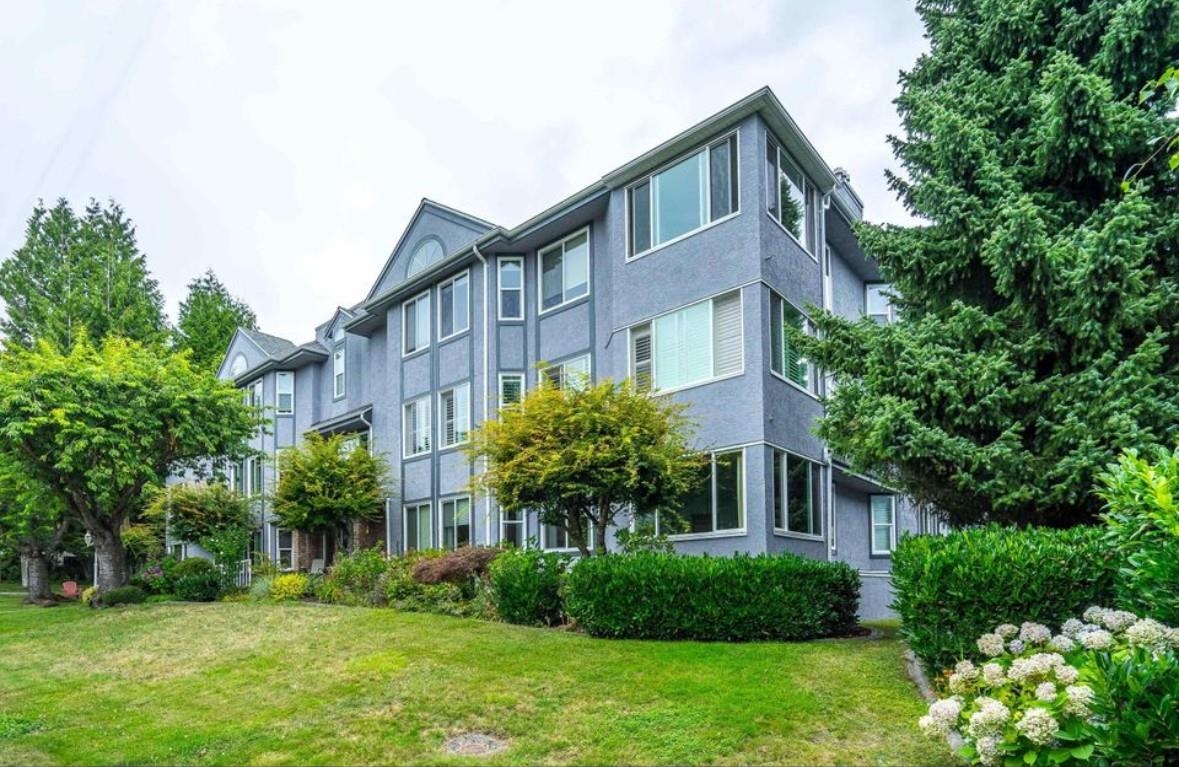
Highlights
Description
- Home value ($/Sqft)$434/Sqft
- Time on Houseful
- Property typeResidential
- CommunityAdult Oriented, Shopping Nearby
- Median school Score
- Year built1986
- Mortgage payment
SUBSTANTIALLY BELOW recent sales in Chatsworth Manor, this 12 unit Boutique 55+ Complex is Prime location! Spacious 2 Bed, 2 Bath Southeast corner condo with 1,358 sqft offers LOTS of NATURAL LIGHT throughout the entire living space. Hallway entrance, GENEROUS kitchen/dining/livingroom area featuring a corner gas fireplace & an enclosed 89sqft Sunroom to relax & sip your coffee or wine! Huge in-suite laundry room. Primary suite boasts a walk-in-closet & ensuite. Chatsworth Manor offers a Small WORKSHOP, GARDEN PLOT & Club room to enjoy your hobbies! Fantastic curb appeal & quiet street. Easy "hill less" walking distance to ALL amenities you will need - banks, restaurants, shops & close to Peach Arch Hospital. A RARE find! Call to book a private viewing TODAY!
Home overview
- Heat source Electric
- Sewer/ septic Public sewer, sanitary sewer, storm sewer
- # total stories 3.0
- Construction materials
- Foundation
- # parking spaces 1
- Parking desc
- # full baths 2
- # total bathrooms 2.0
- # of above grade bedrooms
- Appliances Washer/dryer, dishwasher, refrigerator, stove
- Community Adult oriented, shopping nearby
- Area Bc
- Subdivision
- View No
- Water source Public
- Zoning description Rm-2
- Directions Bf58a5f3b9513ae75ba81cb3e7d63051
- Basement information None
- Building size 1358.0
- Mls® # R3050191
- Property sub type Apartment
- Status Active
- Virtual tour
- Tax year 2024
- Living room 4.42m X 5.486m
Level: Main - Walk-in closet 0.914m X 2.286m
Level: Main - Dining room 3.048m X 3.353m
Level: Main - Laundry 1.829m X 2.286m
Level: Main - Solarium 2.591m X 2.845m
Level: Main - Bedroom 3.505m X 3.81m
Level: Main - Primary bedroom 3.658m X 3.962m
Level: Main - Kitchen 2.743m X 3.962m
Level: Main
- Listing type identifier Idx

$-1,571
/ Month

