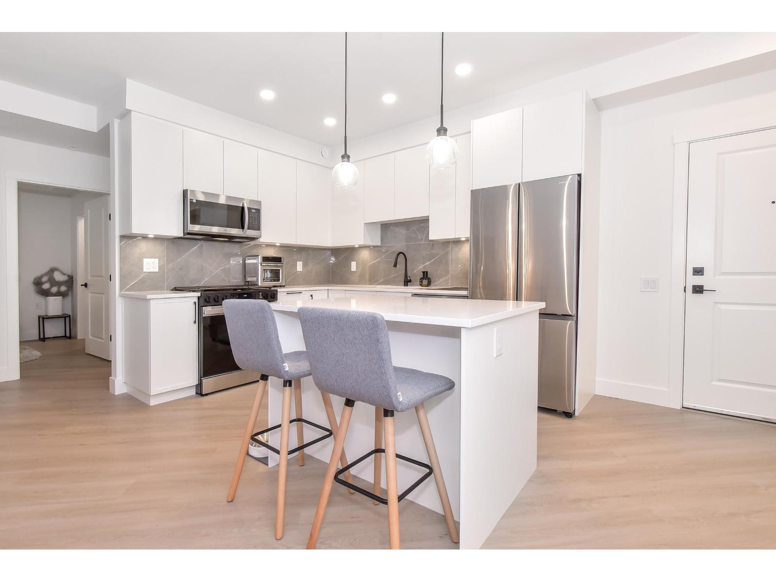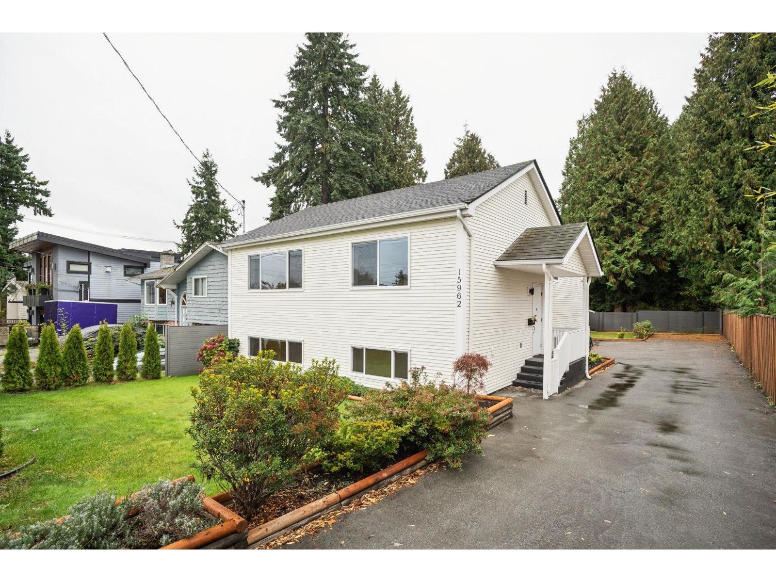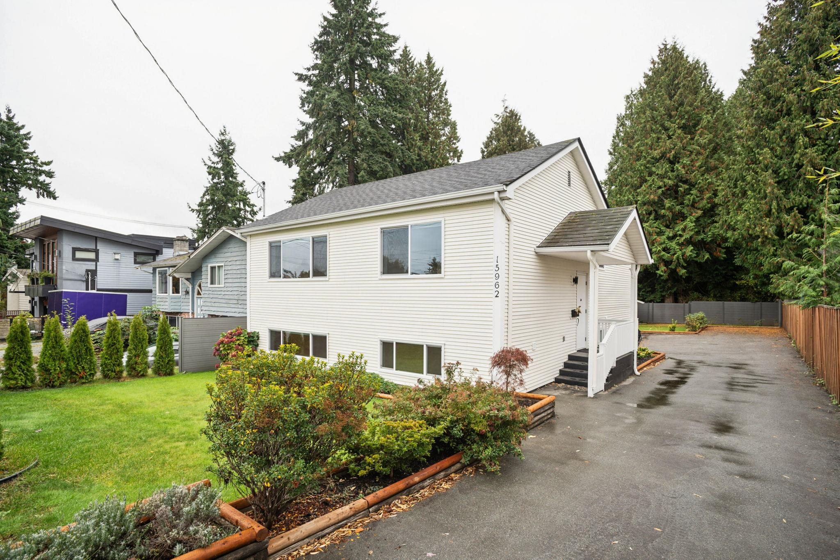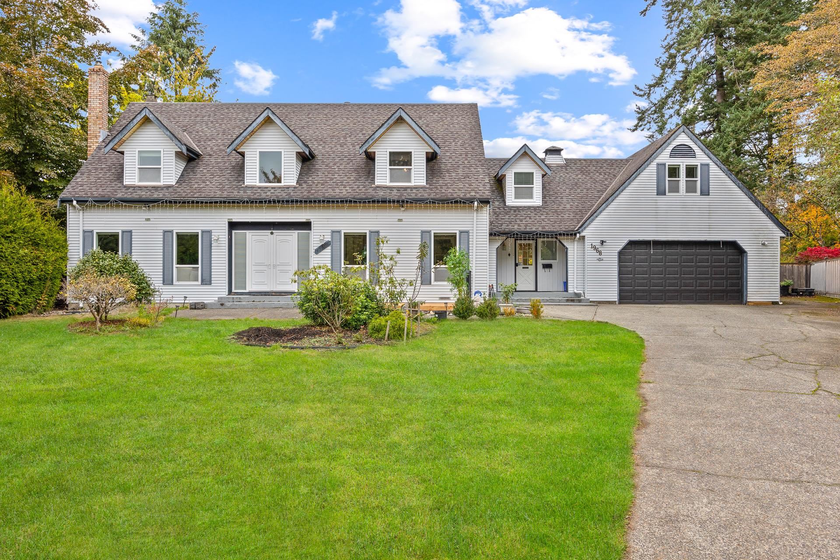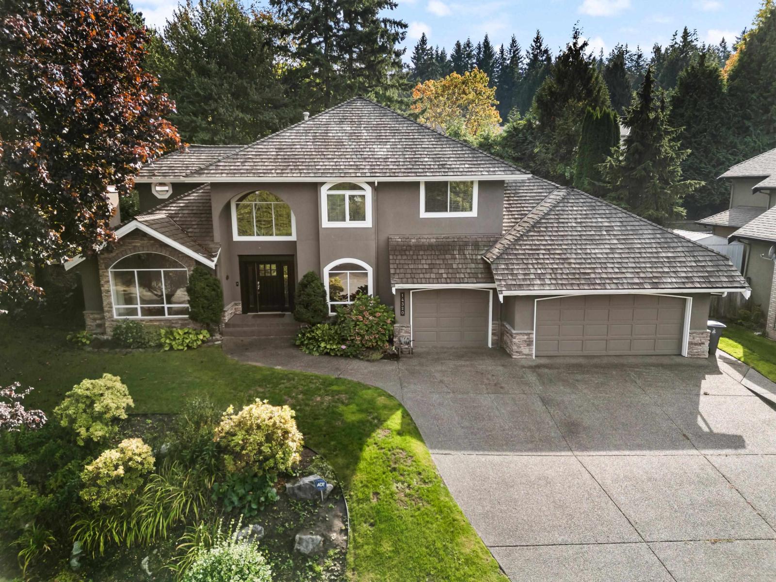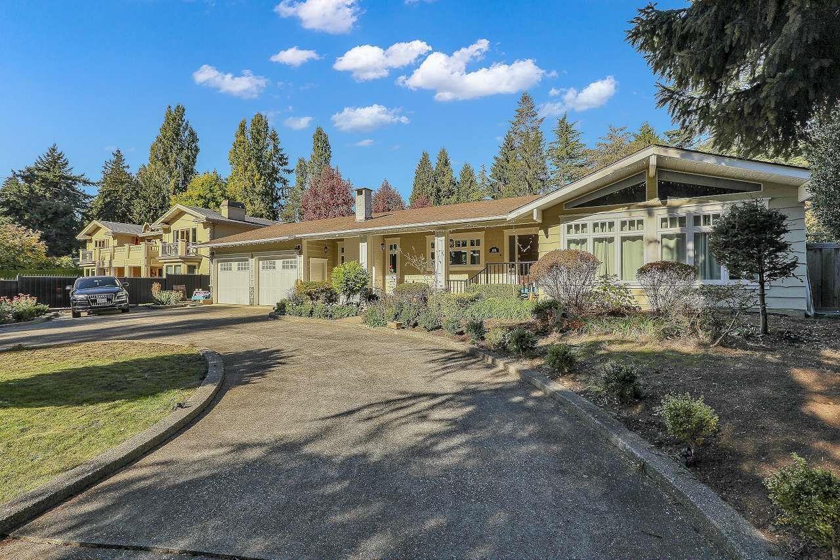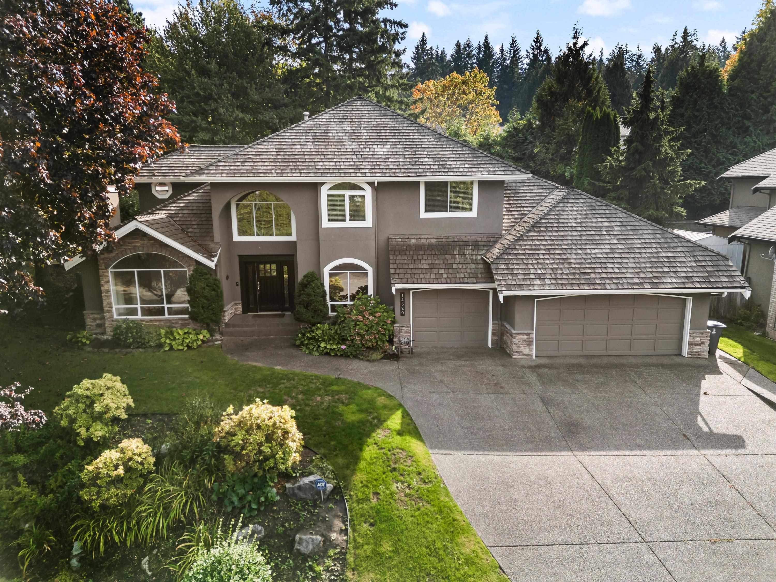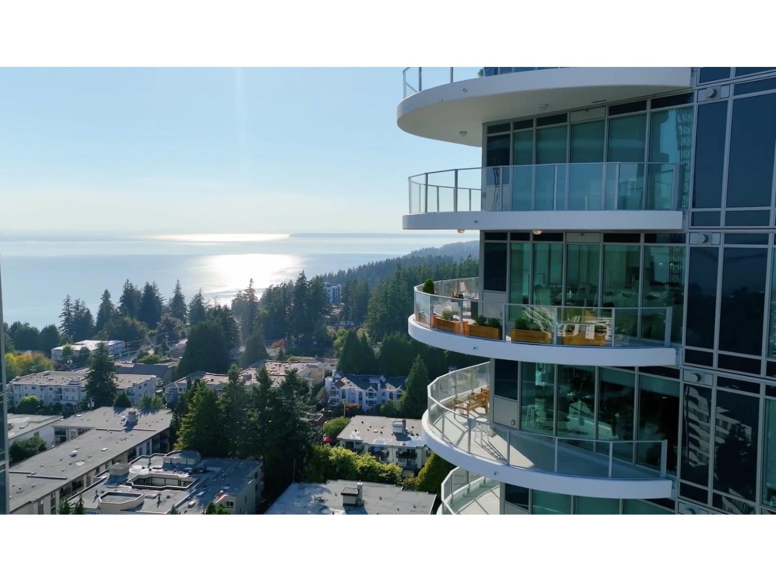- Houseful
- BC
- White Rock
- V4B
- 13950 Blackburn Avenue
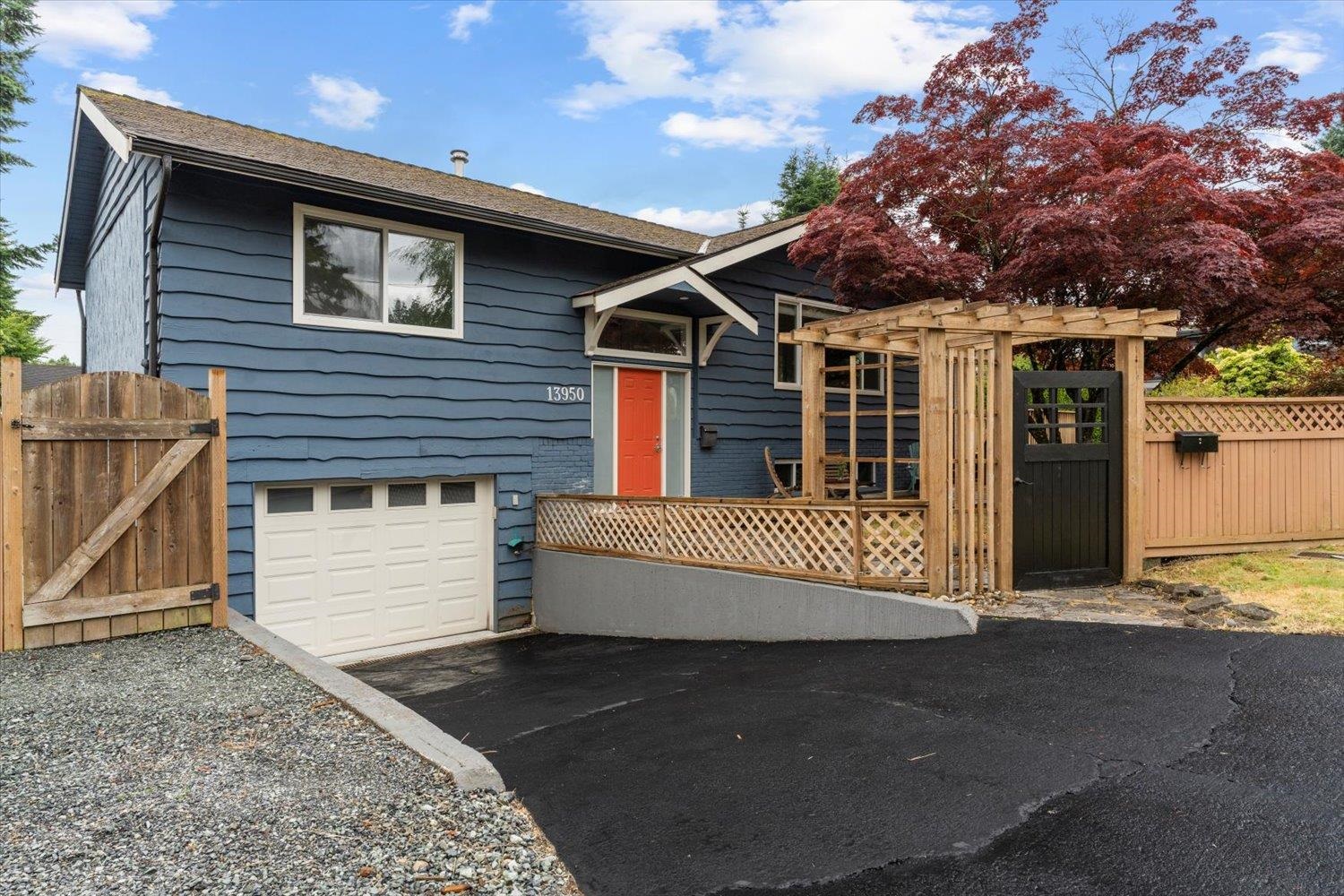
13950 Blackburn Avenue
For Sale
122 Days
$1,389,000 $40K
$1,349,000
3 beds
2 baths
1,856 Sqft
13950 Blackburn Avenue
For Sale
122 Days
$1,389,000 $40K
$1,349,000
3 beds
2 baths
1,856 Sqft
Highlights
Description
- Home value ($/Sqft)$727/Sqft
- Time on Houseful
- Property typeResidential
- StyleSplit entry
- CommunityShopping Nearby
- Median school Score
- Year built1974
- Mortgage payment
Steps to the shore in White Rock! This charming corner-lot home offers a relaxed beachside lifestyle with an easy walk to the ocean and local shops. Inside, enjoy an open-concept main floor with bright SW exposure, two bedrooms, a spa-inspired bath with NuHeat floors, and a sun-drenched kitchen. Downstairs, the spacious primary retreat features a cozy fireplace, huge walk-in closet, and full ensuite. Outside, enjoy private, fully fenced yards, multiple decks, hot tub hookups, and the rare bonus of extra parking. This home feels tucked away while still close to everything. Quality upgrades include hot water on demand, thermal vinyl windows, 240V power, and a high-efficiency furnace. School catchments: Ray Shepherd & Elgin Park.
MLS®#R3018562 updated 4 weeks ago.
Houseful checked MLS® for data 4 weeks ago.
Home overview
Amenities / Utilities
- Heat source Electric, forced air, natural gas
- Sewer/ septic Public sewer, sanitary sewer
Exterior
- Construction materials
- Foundation
- Roof
- # parking spaces 5
- Parking desc
Interior
- # full baths 2
- # total bathrooms 2.0
- # of above grade bedrooms
Location
- Community Shopping nearby
- Area Bc
- Subdivision
- View Yes
- Water source Public
- Zoning description Rs-2
- Directions 0916e4fc764b0eb47c41775f748ff809
Lot/ Land Details
- Lot dimensions 5134.0
Overview
- Lot size (acres) 0.12
- Basement information Finished, exterior entry
- Building size 1856.0
- Mls® # R3018562
- Property sub type Single family residence
- Status Active
- Virtual tour
- Tax year 2024
Rooms Information
metric
- Walk-in closet 3.226m X 4.216m
Level: Basement - Primary bedroom 3.48m X 6.274m
Level: Basement - Laundry 1.88m X 1.499m
Level: Basement - Bedroom 3.124m X 4.724m
Level: Main - Dining room 3.175m X 3.023m
Level: Main - Solarium 3.581m X 2.896m
Level: Main - Kitchen 3.175m X 4.089m
Level: Main - Bedroom 3.556m X 3.607m
Level: Main - Living room 3.632m X 6.299m
Level: Main - Foyer 0.838m X 1.981m
Level: Main
SOA_HOUSEKEEPING_ATTRS
- Listing type identifier Idx

Lock your rate with RBC pre-approval
Mortgage rate is for illustrative purposes only. Please check RBC.com/mortgages for the current mortgage rates
$-3,597
/ Month25 Years fixed, 20% down payment, % interest
$
$
$
%
$
%

Schedule a viewing
No obligation or purchase necessary, cancel at any time
Nearby Homes
Real estate & homes for sale nearby

