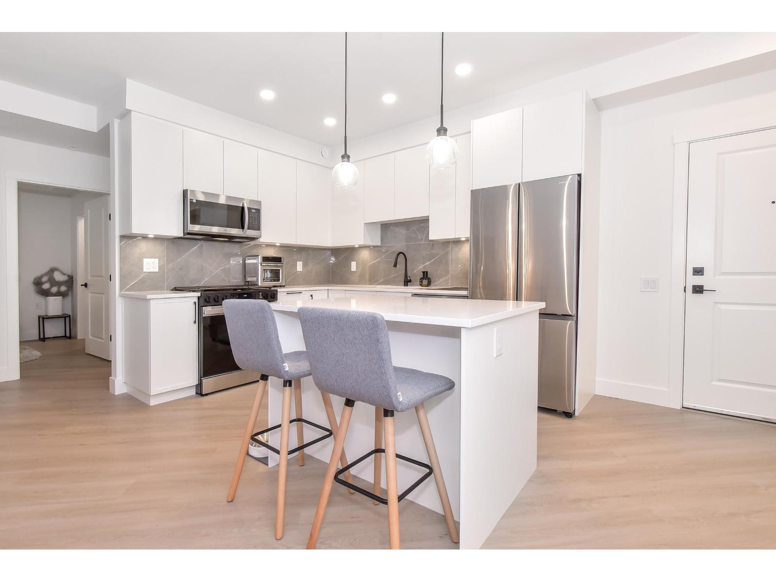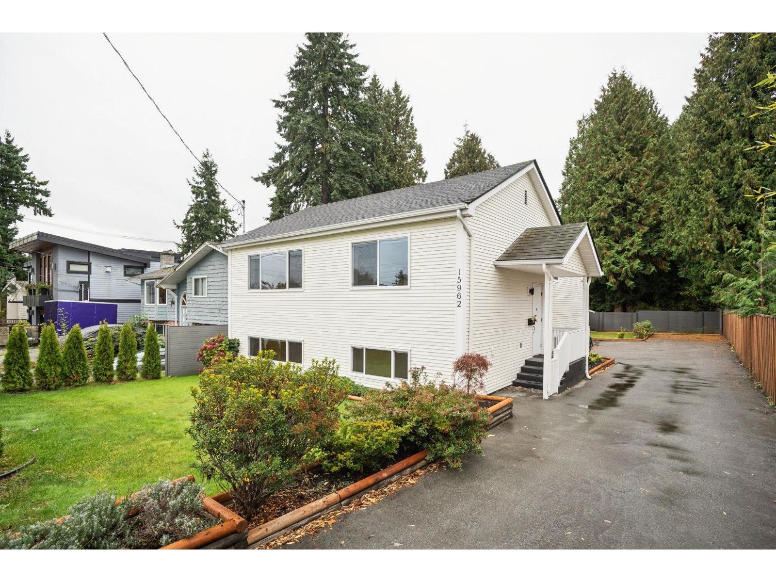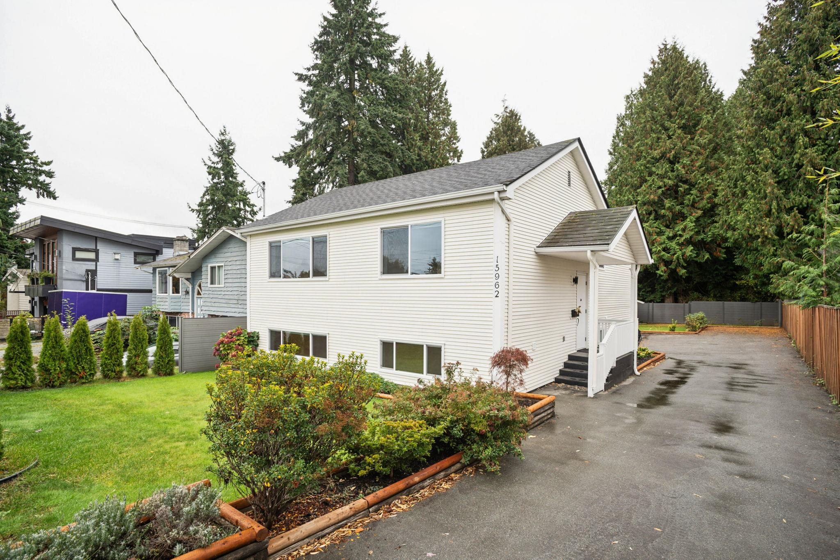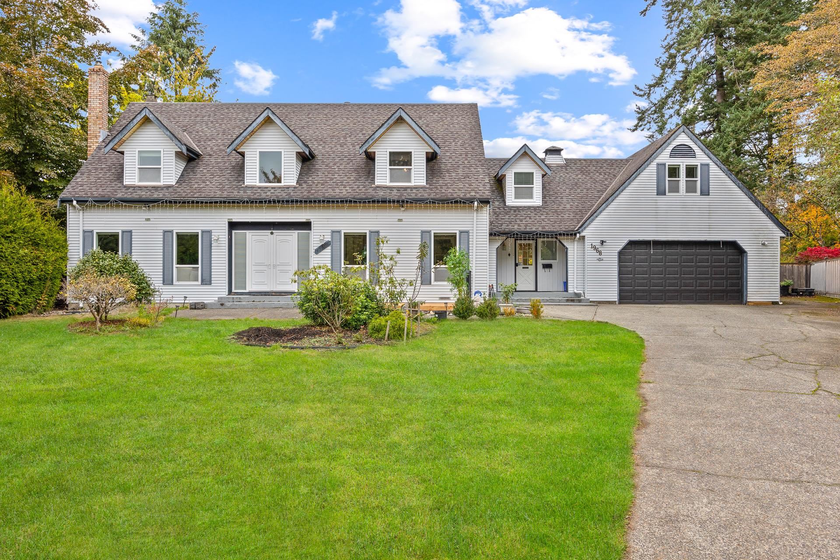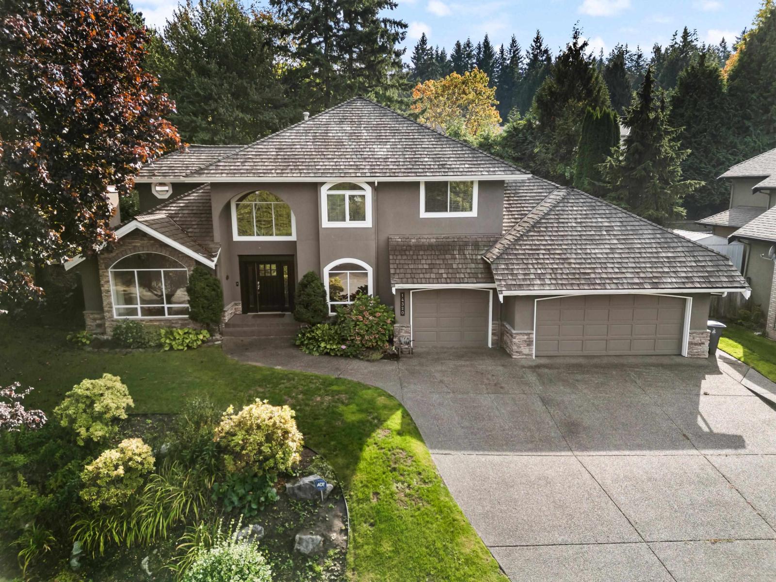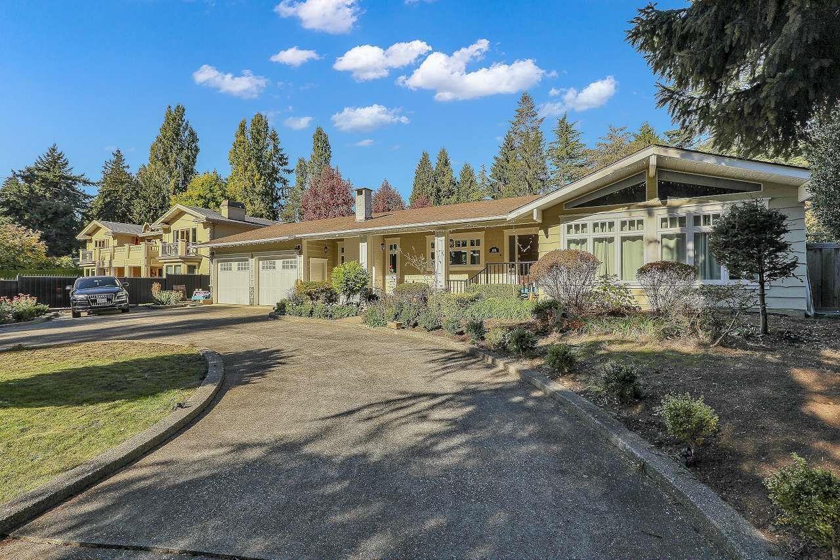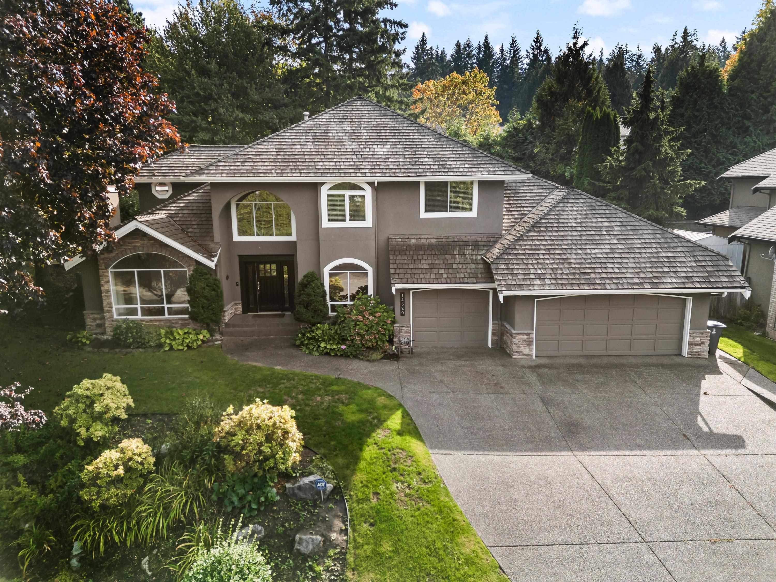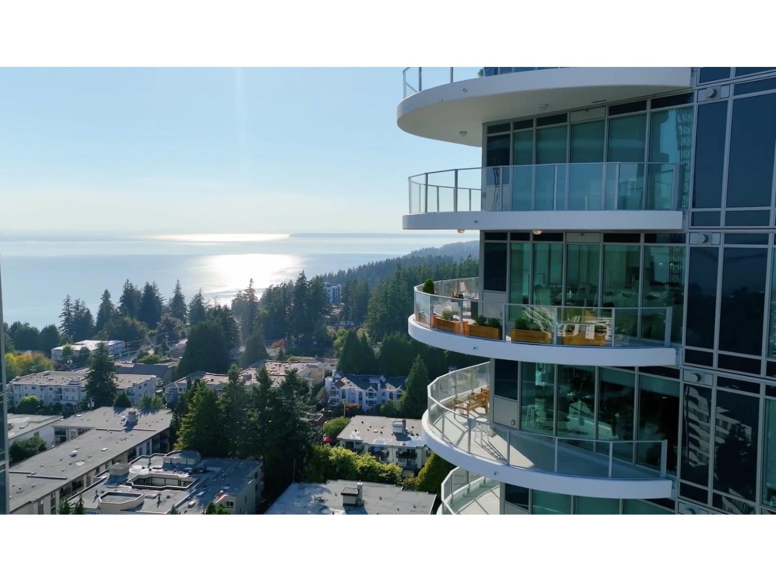Select your Favourite features
- Houseful
- BC
- White Rock
- V4B
- 14213 Malabar Ave
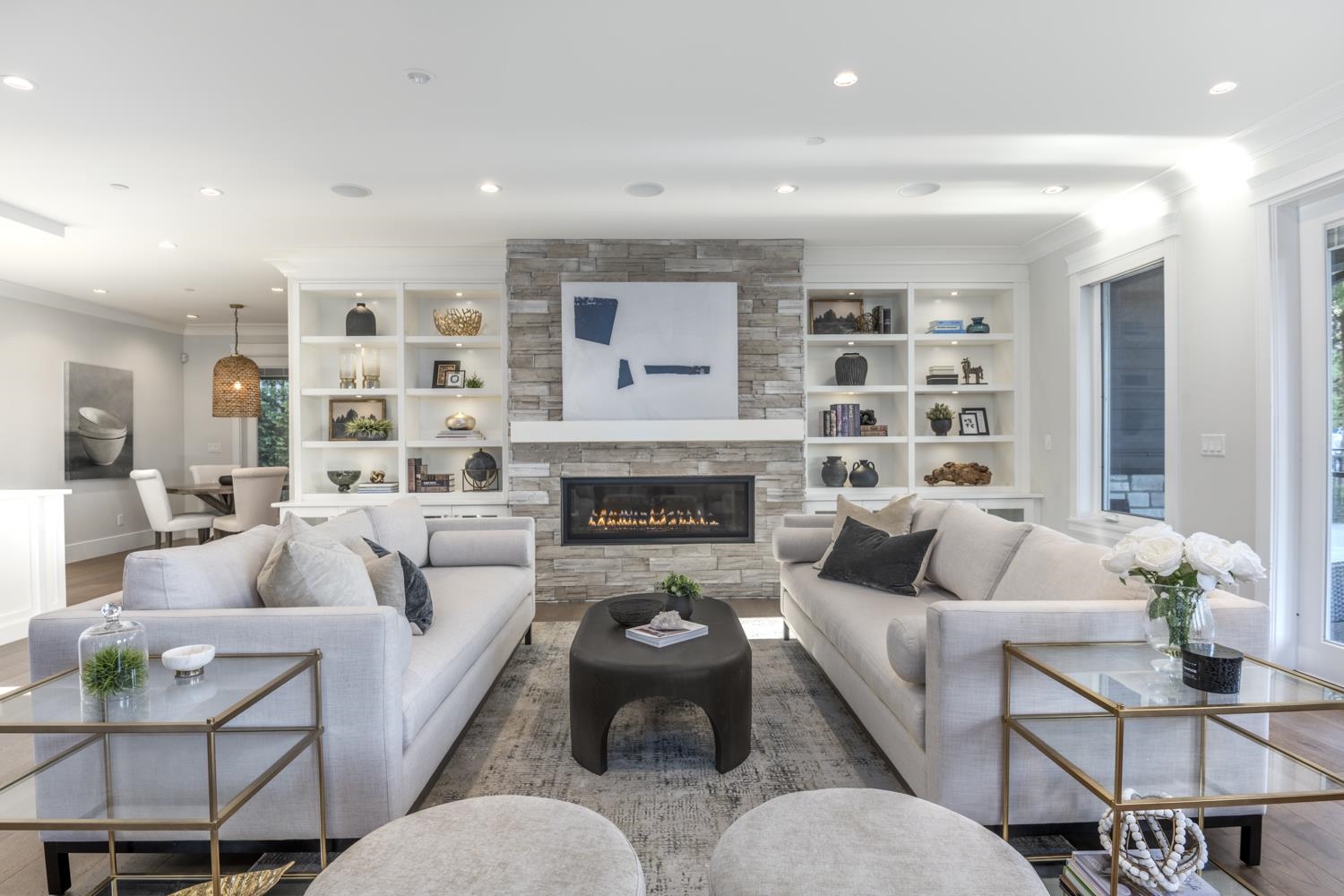
14213 Malabar Ave
For Sale
182 Days
$2,889,000 $100K
$2,789,000
7 beds
7 baths
4,859 Sqft
14213 Malabar Ave
For Sale
182 Days
$2,889,000 $100K
$2,789,000
7 beds
7 baths
4,859 Sqft
Highlights
Description
- Home value ($/Sqft)$574/Sqft
- Time on Houseful
- Property typeResidential
- CommunityIndependent Living
- Median school Score
- Year built2017
- Mortgage payment
Welcome to this breathtaking Cape Cod inspired home situated in a quiet private neighborhood in White Rock! 5000 SF house with 6 bedrooms (includes 2 bedroom LEGAL SUITE) Large Office, Media Room, 3 Kitchens (including Wok Kitchen),7 bathrooms, Surrounded by beautiful trees, views of Ocean, Mount Baker and beyond. Bui1t in Entertainment Systems in Master, Living Room, Surveillance Camera System, automatic Blinds with Remotes, Air Conditioning, radiant Heat (3 levels) , Generator and Sprinkler system, auto gate, RV and boat parking. Endless Designer finishings, including hardwood and tile throughout. Semiahmoo Secondary Catchment. 5 minute drive to the Beach and is READY TO MOVE IN!
MLS®#R2994359 updated 4 months ago.
Houseful checked MLS® for data 4 months ago.
Home overview
Amenities / Utilities
- Heat source Radiant
- Sewer/ septic Public sewer, sanitary sewer
Exterior
- Construction materials
- Foundation
- Roof
- Fencing Fenced
- # parking spaces 6
- Parking desc
Interior
- # full baths 6
- # half baths 1
- # total bathrooms 7.0
- # of above grade bedrooms
- Appliances Washer/dryer, dishwasher, refrigerator, stove
Location
- Community Independent living
- Area Bc
- View Yes
- Water source Public
- Zoning description Rs-1
Lot/ Land Details
- Lot dimensions 7084.0
Overview
- Lot size (acres) 0.16
- Basement information Finished
- Building size 4859.0
- Mls® # R2994359
- Property sub type Single family residence
- Status Active
- Virtual tour
- Tax year 2024
Rooms Information
metric
- Eating area 5.867m X 6.477m
- Bedroom 3.023m X 2.997m
- Living room 4.064m X 5.283m
- Bedroom 3.581m X 3.15m
- Kitchen 3.302m X 3.2m
- Bedroom 3.912m X 2.769m
- Bedroom 3.683m X 3.48m
Level: Above - Bedroom 3.505m X 4.318m
Level: Above - Primary bedroom 4.648m X 5.715m
Level: Above - Bedroom 3.81m X 4.242m
Level: Above - Dining room 3.835m X 3.912m
Level: Main - Kitchen 4.572m X 5.029m
Level: Main - Office 3.505m X 4.242m
Level: Main - Nook 2.743m X 2.946m
Level: Main - Living room 6.375m X 6.121m
Level: Main
SOA_HOUSEKEEPING_ATTRS
- Listing type identifier Idx

Lock your rate with RBC pre-approval
Mortgage rate is for illustrative purposes only. Please check RBC.com/mortgages for the current mortgage rates
$-7,437
/ Month25 Years fixed, 20% down payment, % interest
$
$
$
%
$
%

Schedule a viewing
No obligation or purchase necessary, cancel at any time
Nearby Homes
Real estate & homes for sale nearby

