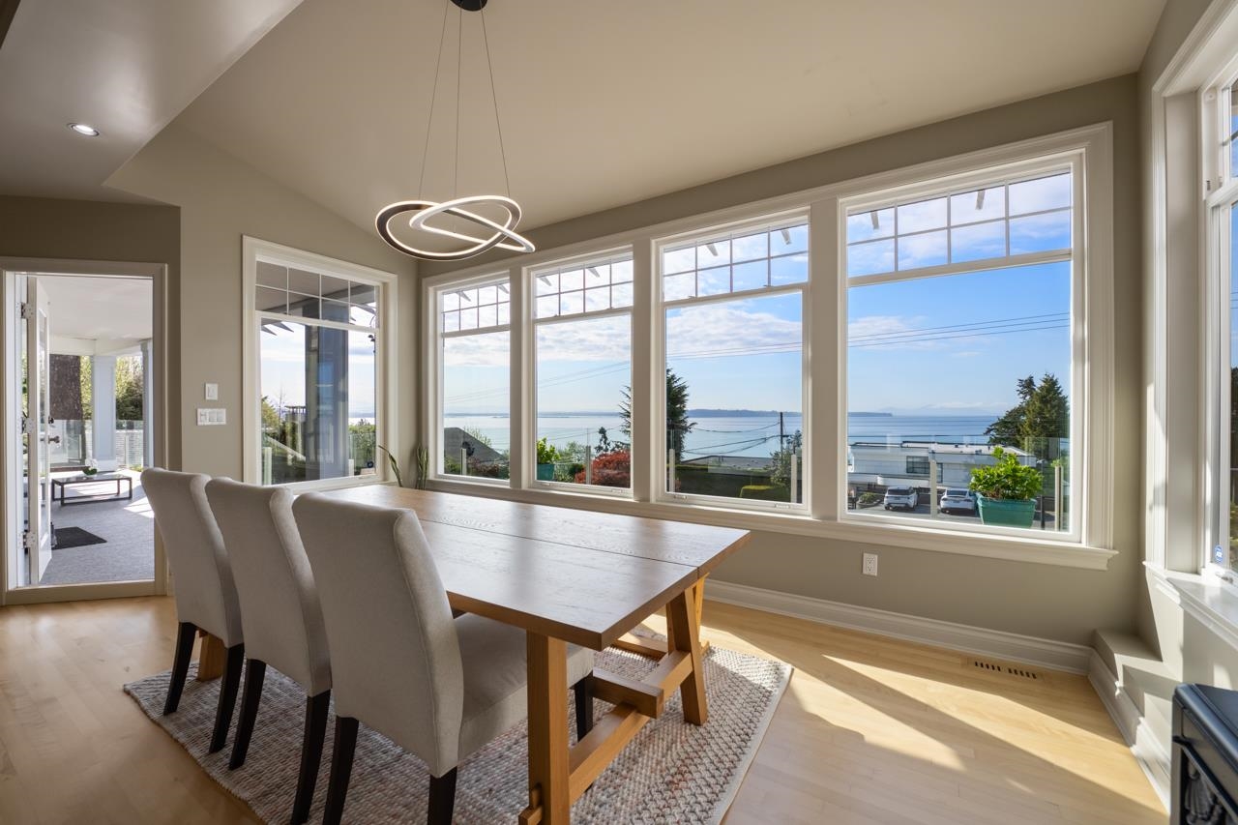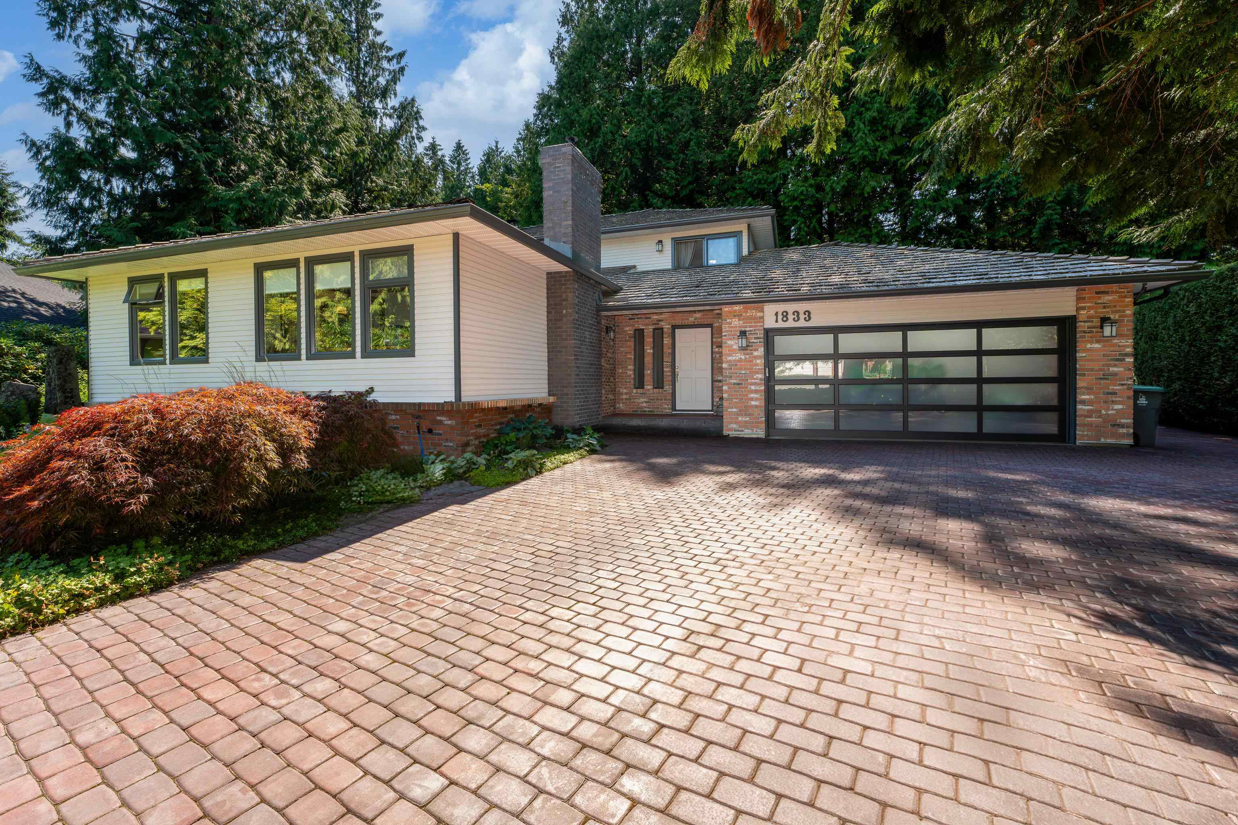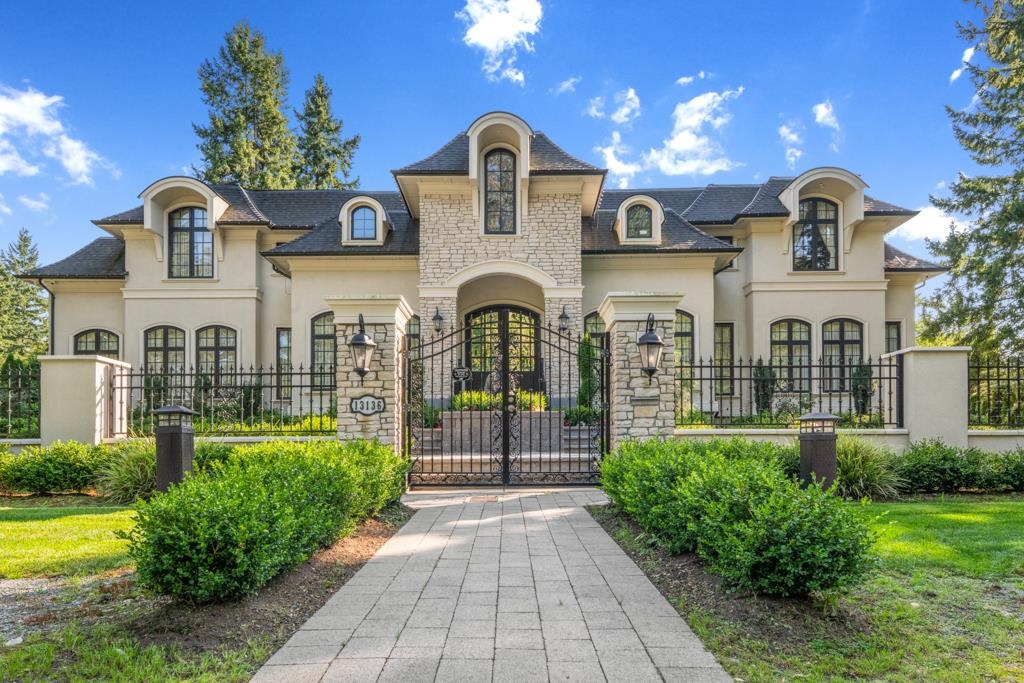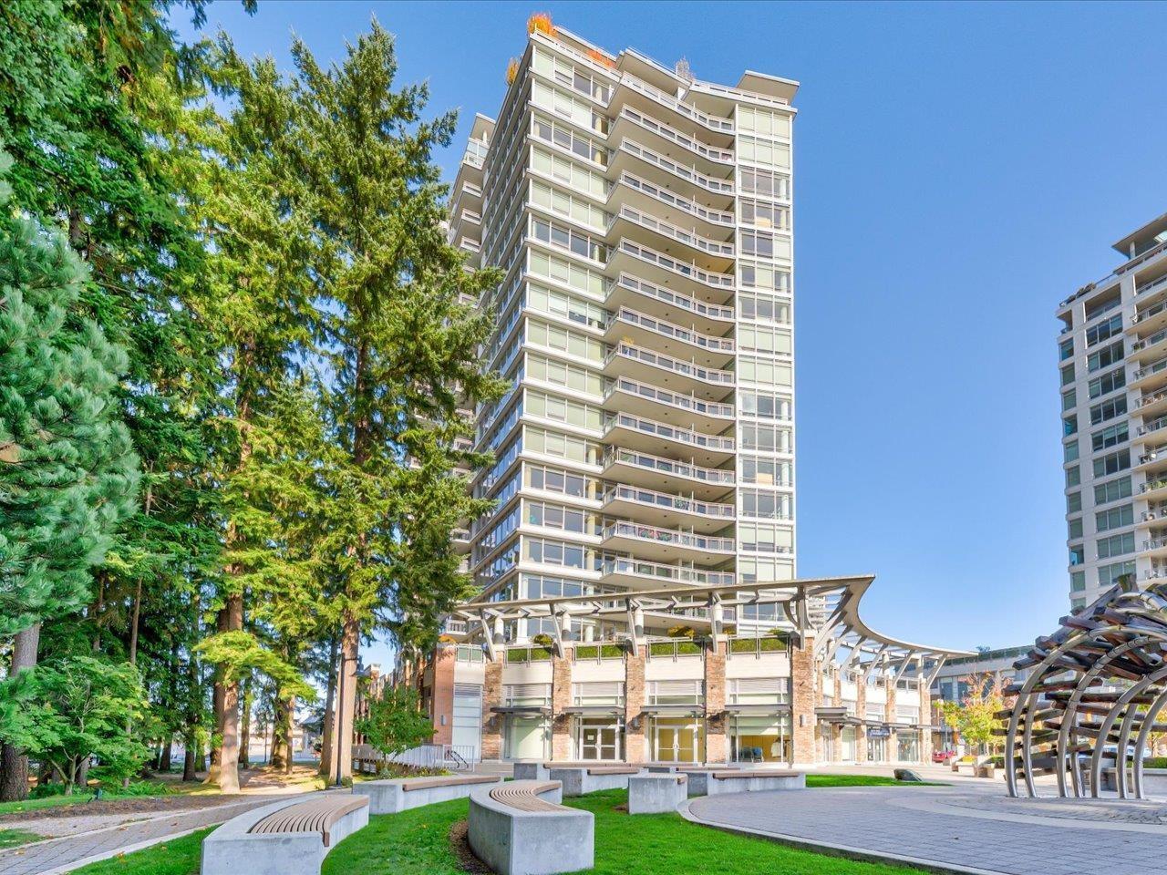- Houseful
- BC
- White Rock
- V4B
- 14213 Marine Drive

Highlights
Description
- Home value ($/Sqft)$795/Sqft
- Time on Houseful
- Property typeResidential
- CommunityGated, Shopping Nearby
- Median school Score
- Year built2001
- Mortgage payment
Ocean View Home Marine Drive West Side White Rock. Exquisite morning sunrises the view spans Blaine's Harbor across the Peninsula, Mount Baker, the pier, west to the islands & sunsets. Security gated property is 9,450 SF. Craftsman design home 4,965 SF. Main Flr Living Area: Massive kitchen w/ granite surfaces & eating area, walk-in pantry, formal LV & dining rm, office - ensuited. 3 nat/gas f/p, glass wall bar. Above: 3 bedrooms w/ ocean view balcony. Below: walk-out basement w/ 9' ceilings. Media room, games rm & storage & full bed/ bath. landscape w/ turf, water feature,1300 SF covered porch & Patios, glass railings & low voltage lighting. Backyard is fenced & landscaped w/ storage shed. Ample parking in driveway plus dbl garage. Schools: Semiahmoo & Bayridge. Walk to beach & transit.
Home overview
- Heat source Forced air, natural gas
- Sewer/ septic Public sewer, sanitary sewer, storm sewer
- Construction materials
- Foundation
- Roof
- Fencing Fenced
- # parking spaces 6
- Parking desc
- # full baths 3
- # half baths 2
- # total bathrooms 5.0
- # of above grade bedrooms
- Appliances Washer/dryer, dishwasher, refrigerator, stove, microwave, wine cooler
- Community Gated, shopping nearby
- Area Bc
- Subdivision
- View Yes
- Water source Public
- Zoning description Rs-1
- Lot dimensions 9450.0
- Lot size (acres) 0.22
- Basement information Full, finished, exterior entry
- Building size 4965.0
- Mls® # R3032275
- Property sub type Single family residence
- Status Active
- Virtual tour
- Tax year 2024
- Study 3.251m X 5.029m
Level: Above - Walk-in closet 2.159m X 3.327m
Level: Above - Walk-in closet 1.499m X 1.854m
Level: Above - Bedroom 5.359m X 5.944m
Level: Above - Bedroom 3.505m X 4.267m
Level: Above - Nook 2.997m X 4.039m
Level: Above - Primary bedroom 5.08m X 5.283m
Level: Above - Games room 4.928m X 8.077m
Level: Basement - Bedroom 3.2m X 5.105m
Level: Basement - Bedroom 3.581m X 6.096m
Level: Basement - Utility 1.854m X 2.413m
Level: Basement - Den 4.597m X 7.036m
Level: Main - Family room 3.81m X 5.664m
Level: Main - Kitchen 5.055m X 6.198m
Level: Main - Living room 5.664m X 5.664m
Level: Main - Dining room 4.216m X 4.928m
Level: Main - Eating area 3.353m X 4.953m
Level: Main - Office 4.089m X 7.087m
Level: Main
- Listing type identifier Idx

$-10,531
/ Month











