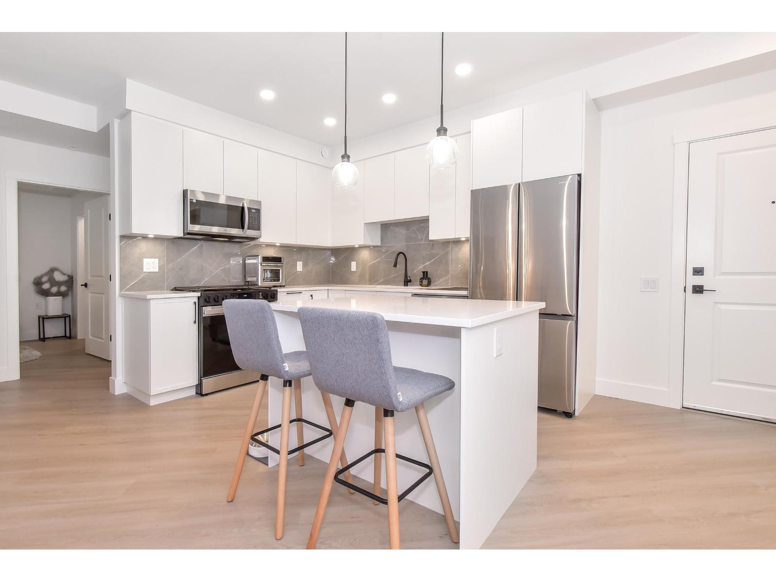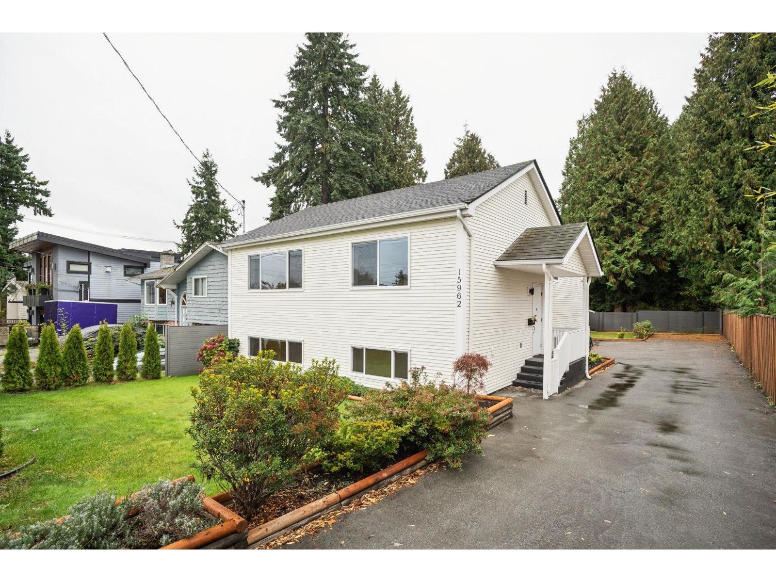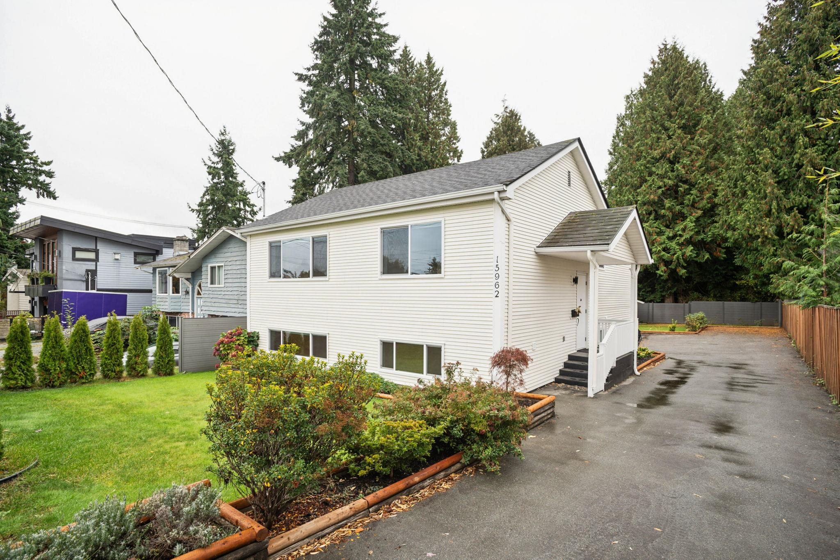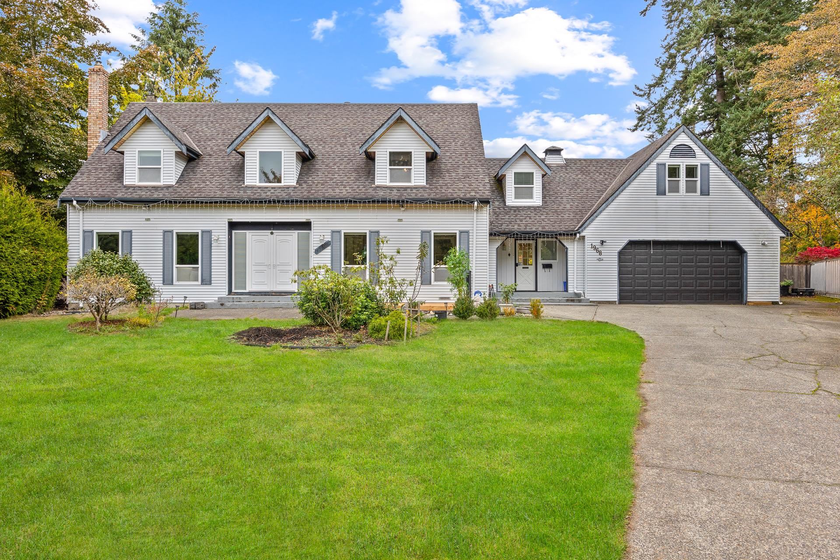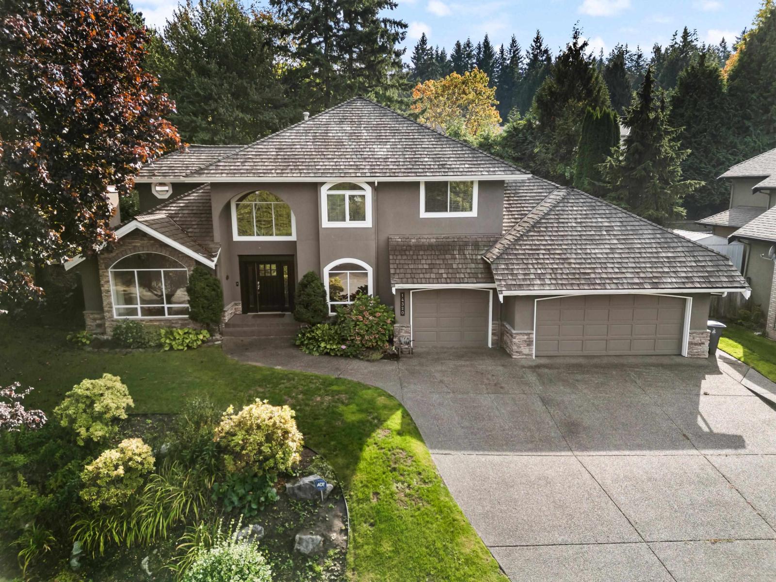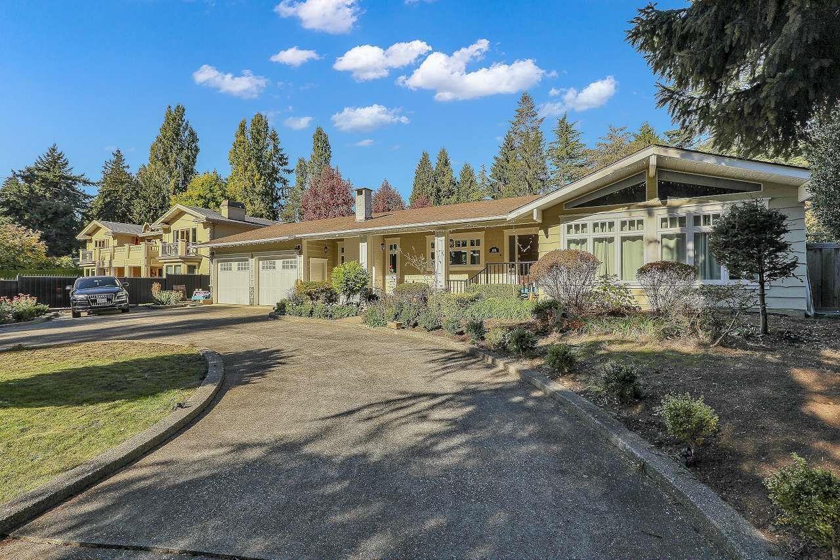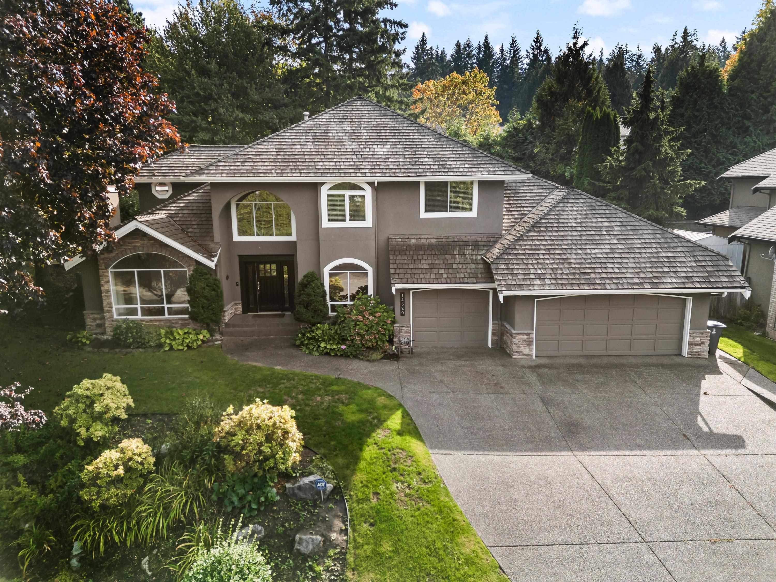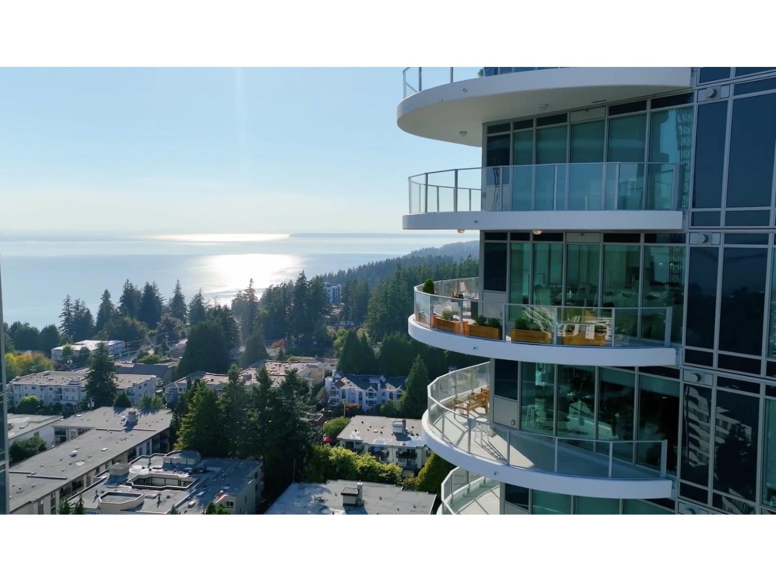- Houseful
- BC
- White Rock
- V4B
- 14220 Malabar Avenue
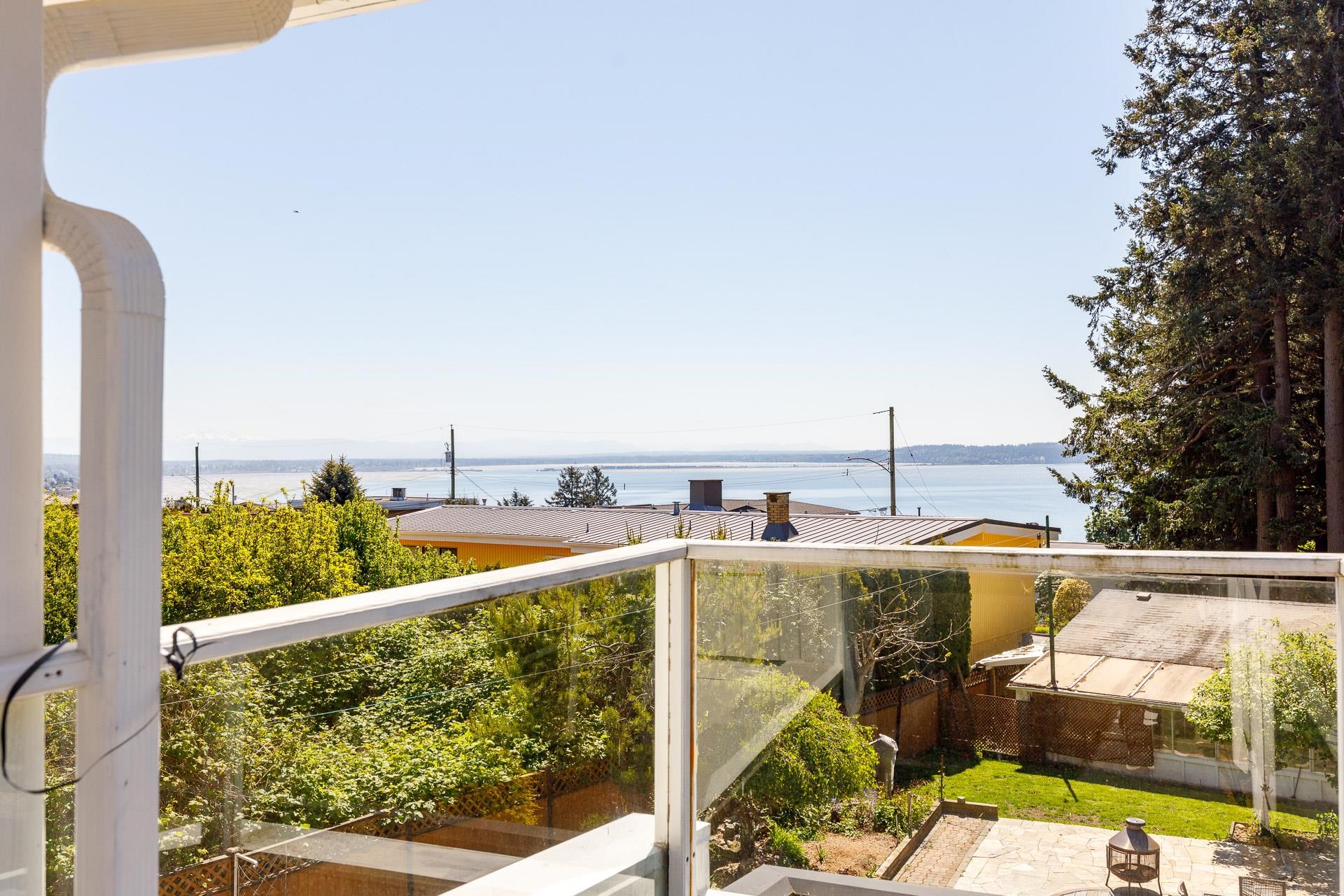
Highlights
Description
- Home value ($/Sqft)$657/Sqft
- Time on Houseful
- Property typeResidential
- Median school Score
- Year built1968
- Mortgage payment
OCEAN VIEW LOT! DEVELOPMENT PERMIT ISSUED & THE PROPERTY IS READY TO APPLY FOR A BUILDING PERMIT! Rare opportunity to own a prime 13,378 sq. ft. ocean-view lot in West Beach, White Rock, with approved building plans by Verite Design Group. This expansive property offers two road frontages, providing flexibility for a detached garage or garden suite off Magdalen Avenue. The existing 4,400 sq. ft. home features 6 bedrooms, 5 bathrooms, and a 2-bedroom suite with separate entry—ideal for extended family or rental income. Enjoy stunning ocean views, a sunny south-facing backyard, and mature landscaping. Live in or build new in one of White Rock’s most coveted neighborhoods. Be sure to check out the cinematic video showcasing the property and neighbourhood. A truly rare opportunity—call today!
Home overview
- Heat source Hot water, radiant
- Sewer/ septic Public sewer, sanitary sewer, storm sewer
- Construction materials
- Foundation
- Roof
- # parking spaces 6
- Parking desc
- # full baths 4
- # half baths 1
- # total bathrooms 5.0
- # of above grade bedrooms
- Appliances Washer/dryer, dishwasher, refrigerator, stove
- Area Bc
- View Yes
- Water source Public
- Zoning description Rs1
- Directions A2c18b1a55da401c22fc09899c9a289e
- Lot dimensions 13378.0
- Lot size (acres) 0.31
- Basement information Full
- Building size 4417.0
- Mls® # R3018701
- Property sub type Single family residence
- Status Active
- Virtual tour
- Tax year 2024
- Den 3.886m X 3.099m
Level: Above - Family room 5.74m X 6.198m
Level: Above - Primary bedroom 5.232m X 4.724m
Level: Above - Bedroom 4.597m X 4.242m
Level: Basement - Foyer 2.032m X 3.099m
Level: Basement - Living room 4.597m X 4.267m
Level: Basement - Bedroom 4.14m X 4.826m
Level: Basement - Bedroom 3.556m X 3.429m
Level: Basement - Kitchen 3.759m X 4.902m
Level: Basement - Living room 6.147m X 5.766m
Level: Main - Kitchen 3.048m X 5.182m
Level: Main - Foyer 2.972m X 3.861m
Level: Main - Bedroom 4.42m X 3.81m
Level: Main - Walk-in closet 2.159m X 2.565m
Level: Main - Dining room 3.531m X 4.47m
Level: Main - Laundry 3.048m X 2.184m
Level: Main - Bedroom 4.115m X 3.327m
Level: Main
- Listing type identifier Idx

$-7,733
/ Month

