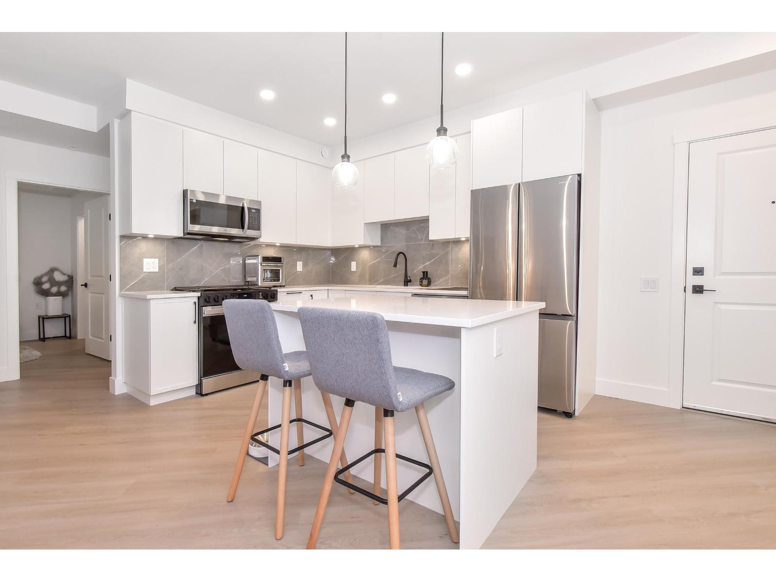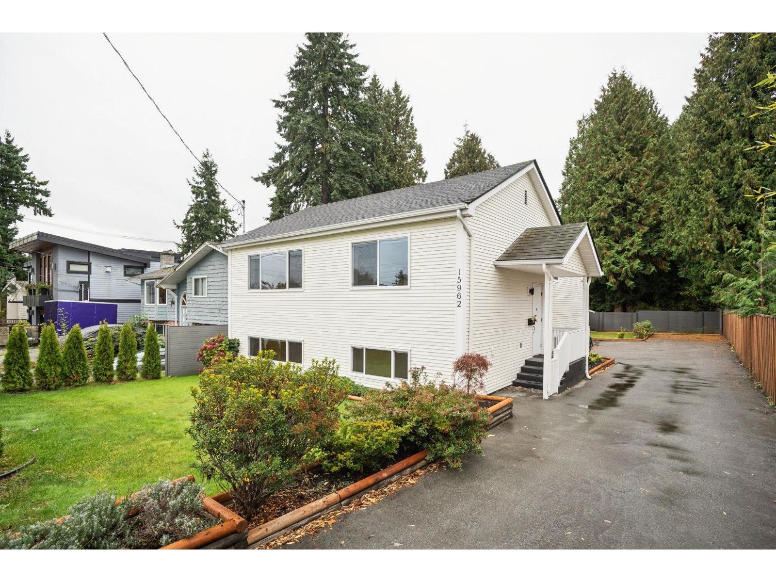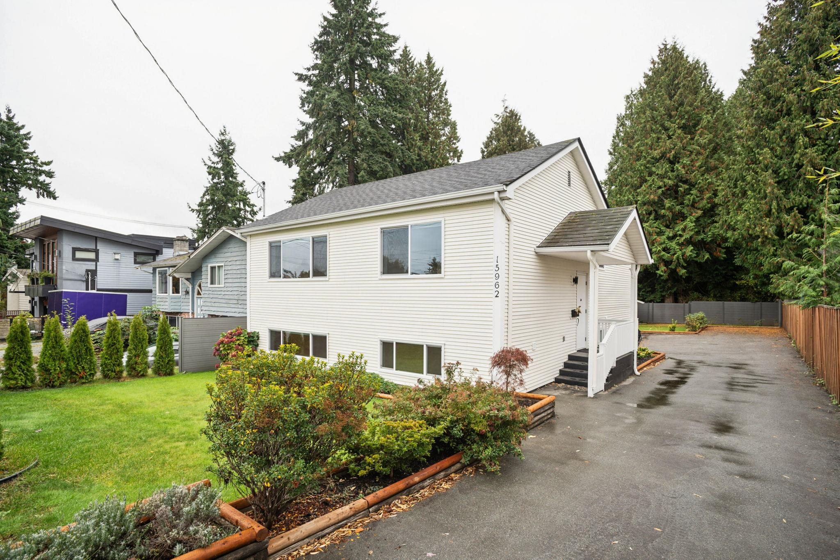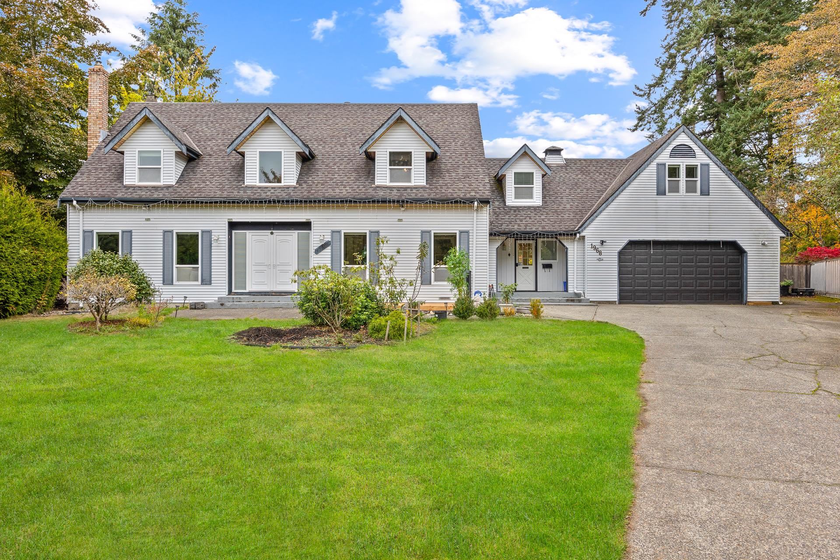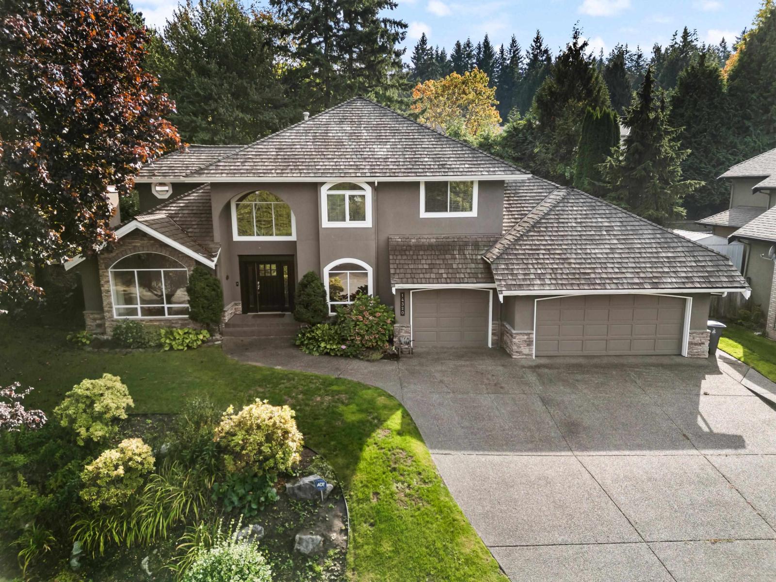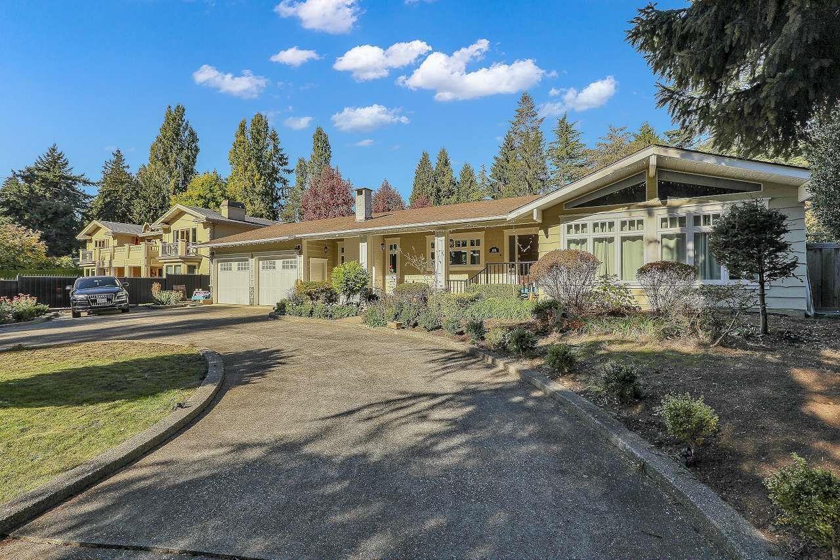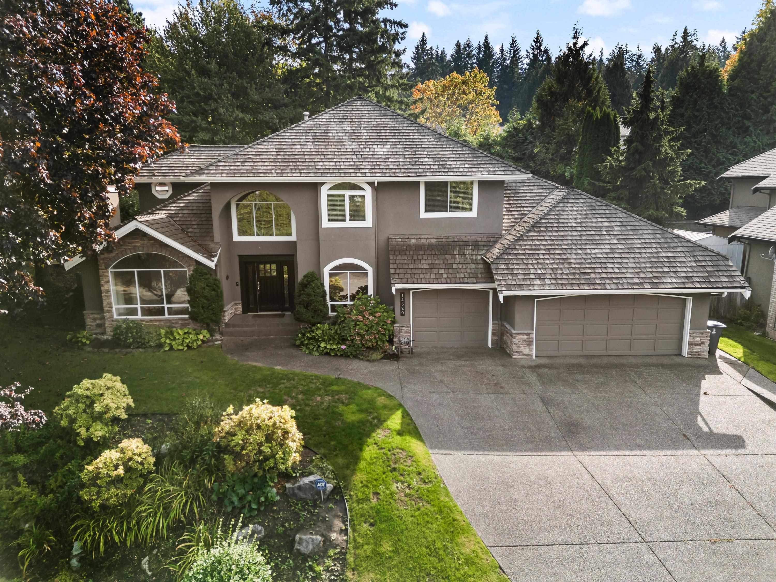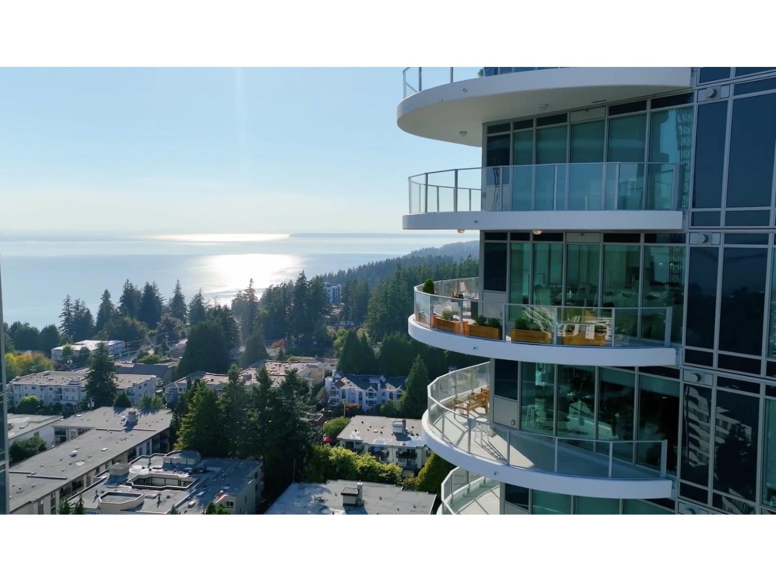Select your Favourite features
- Houseful
- BC
- White Rock
- V4B
- 14256 Park Avenue
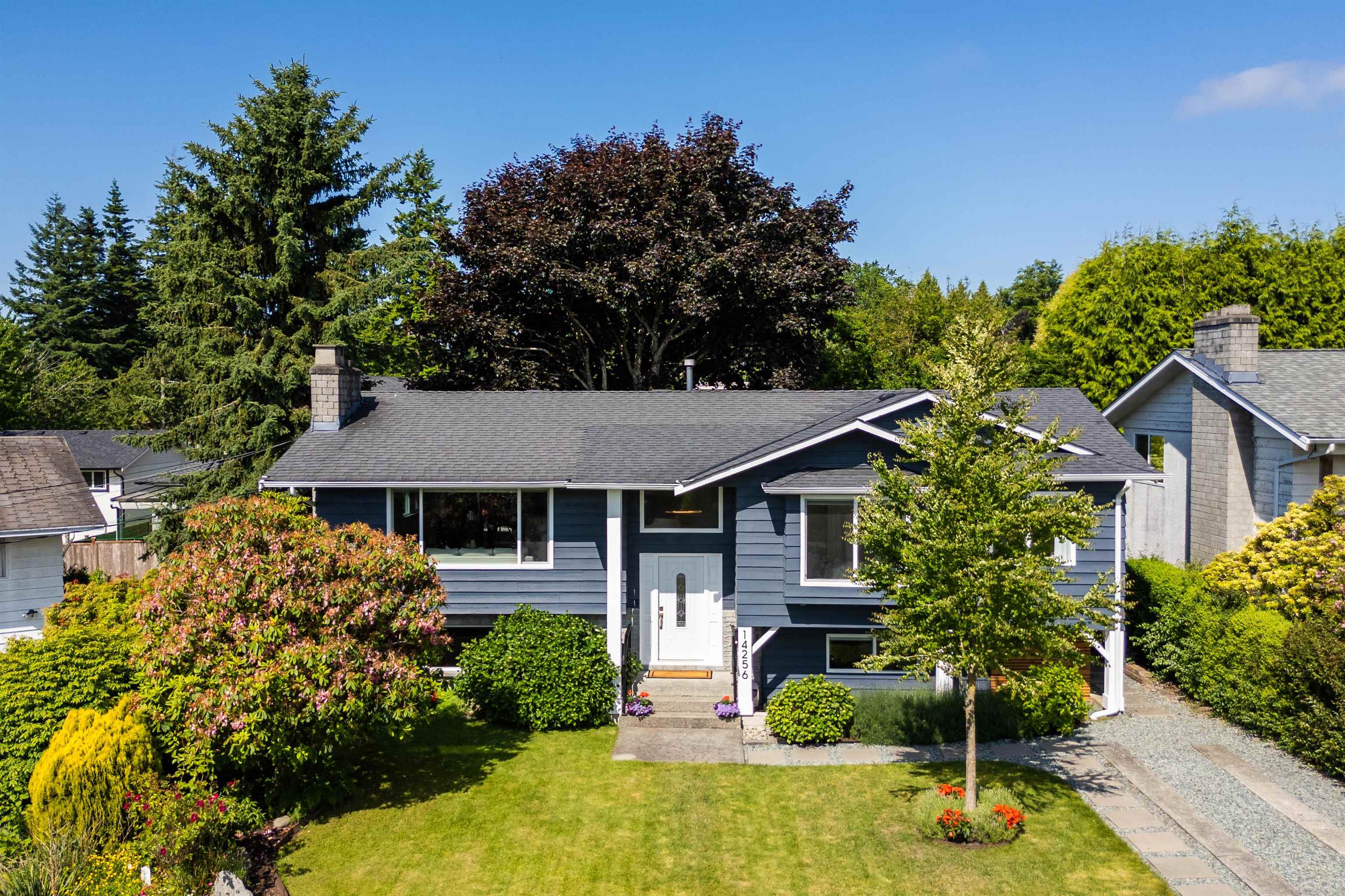
14256 Park Avenue
For Sale
140 Days
$1,625,000 $26K
$1,599,000
4 beds
3 baths
2,409 Sqft
14256 Park Avenue
For Sale
140 Days
$1,625,000 $26K
$1,599,000
4 beds
3 baths
2,409 Sqft
Highlights
Description
- Home value ($/Sqft)$664/Sqft
- Time on Houseful
- Property typeResidential
- StyleSplit entry
- Median school Score
- Year built1971
- Mortgage payment
This substantially renovated Park Avenue home is nestled on a quiet cul-de-sac in sunny White Rock and is ready for a new family. Three bedrooms up with an open concept updated kitchen overlooking a spacious deck and yard. The primary has walk in closet and a full bath. Downstairs boasts the 4th Bedroom, bright family room, office/games room/potential 5th bedroom and laundry/mud room. Catchment schools are Bayridge Elementary and sought after Semiahmoo Secondary with the International Baccalaureate program. Centennial Baseball Diamonds, pickle ball courts, ice rinks and soccer fields are all nearby. This ideal location offers a flat lot that is a 20 min walk to White Rock Beach and a short drive to Crescent Beach.
MLS®#R3011703 updated 1 week ago.
Houseful checked MLS® for data 1 week ago.
Home overview
Amenities / Utilities
- Heat source Forced air
- Sewer/ septic Public sewer, sanitary sewer, storm sewer
Exterior
- Construction materials
- Foundation
- Roof
- Fencing Fenced
- # parking spaces 3
- Parking desc
Interior
- # full baths 3
- # total bathrooms 3.0
- # of above grade bedrooms
- Appliances Washer/dryer, dishwasher, refrigerator, stove
Location
- Area Bc
- View Yes
- Water source Public
- Zoning description Res
- Directions Eea49f290fb812493af38c983a00e11e
Lot/ Land Details
- Lot dimensions 7200.0
Overview
- Lot size (acres) 0.17
- Basement information Finished
- Building size 2409.0
- Mls® # R3011703
- Property sub type Single family residence
- Status Active
- Virtual tour
- Tax year 2024
Rooms Information
metric
- Bar room 3.454m X 2.108m
- Family room 3.658m X 5.461m
- Laundry 2.388m X 3.81m
- Utility 0.889m X 1.676m
- Patio 2.769m X 7.849m
- Bedroom 5.004m X 3.81m
- Recreation room 5.004m X 3.81m
- Walk-in closet 1.473m X 1.651m
Level: Main - Dining room 3.581m X 3.099m
Level: Main - Kitchen 3.454m X 3.556m
Level: Main - Bedroom 3.327m X 3.556m
Level: Main - Primary bedroom 3.353m X 3.429m
Level: Main - Living room 4.089m X 5.563m
Level: Main - Foyer 0.991m X 1.854m
Level: Main - Bedroom 3.327m X 2.769m
Level: Main - Walk-in closet 1.041m X 1.651m
Level: Main
SOA_HOUSEKEEPING_ATTRS
- Listing type identifier Idx

Lock your rate with RBC pre-approval
Mortgage rate is for illustrative purposes only. Please check RBC.com/mortgages for the current mortgage rates
$-4,264
/ Month25 Years fixed, 20% down payment, % interest
$
$
$
%
$
%

Schedule a viewing
No obligation or purchase necessary, cancel at any time
Nearby Homes
Real estate & homes for sale nearby

