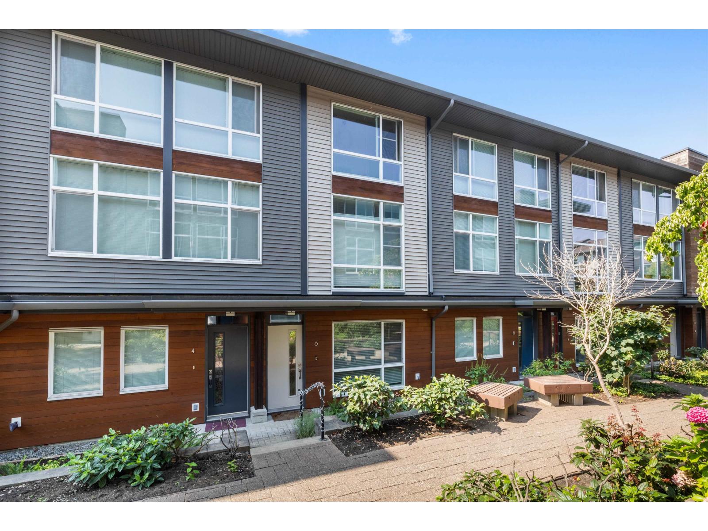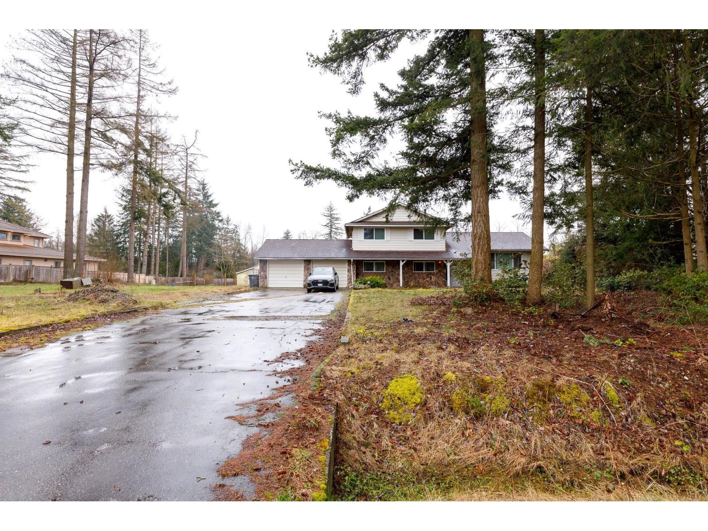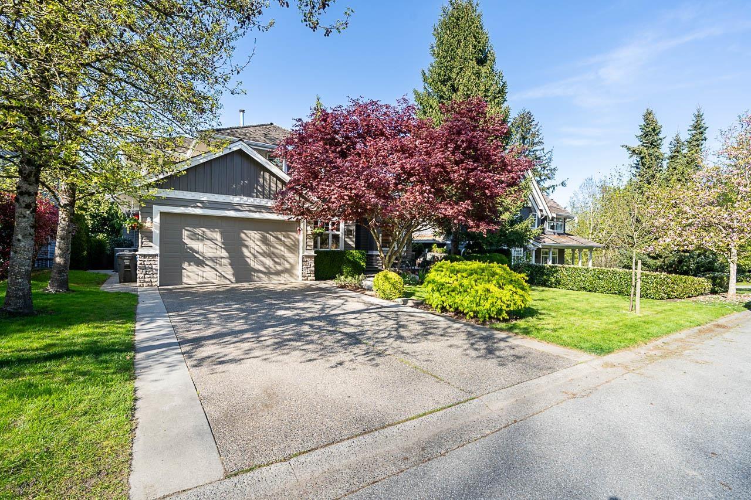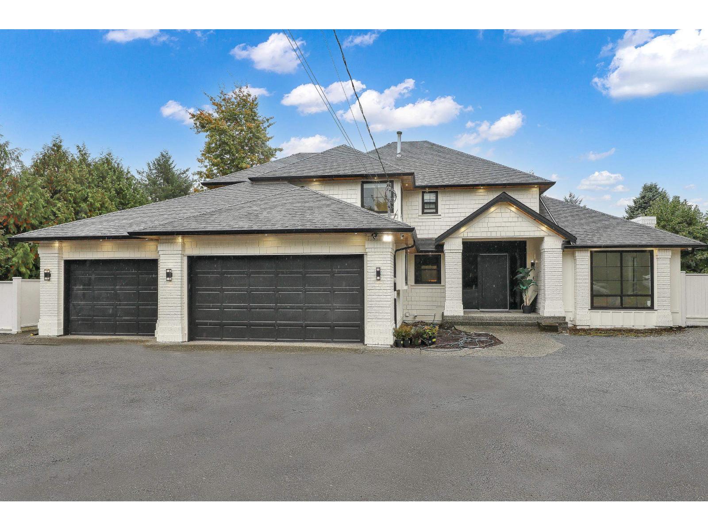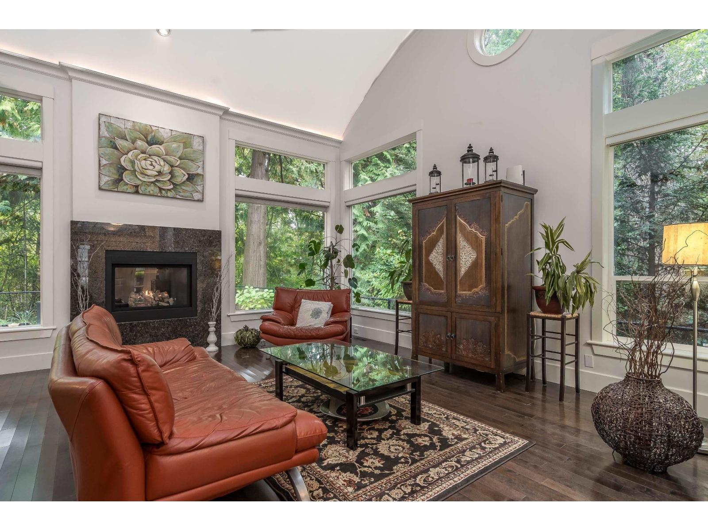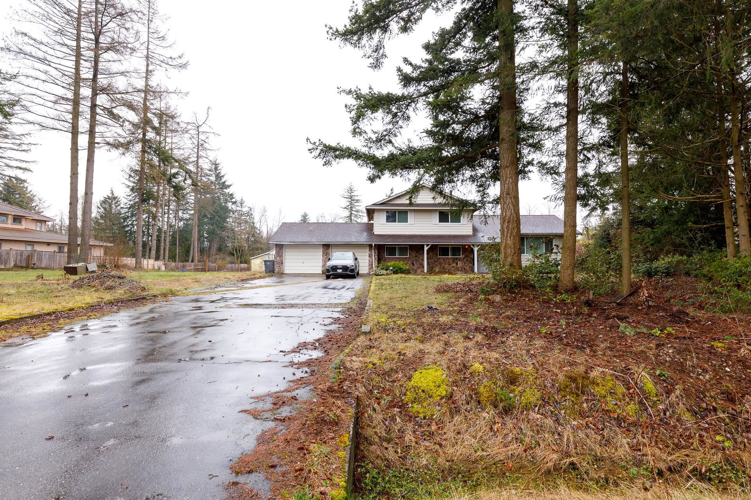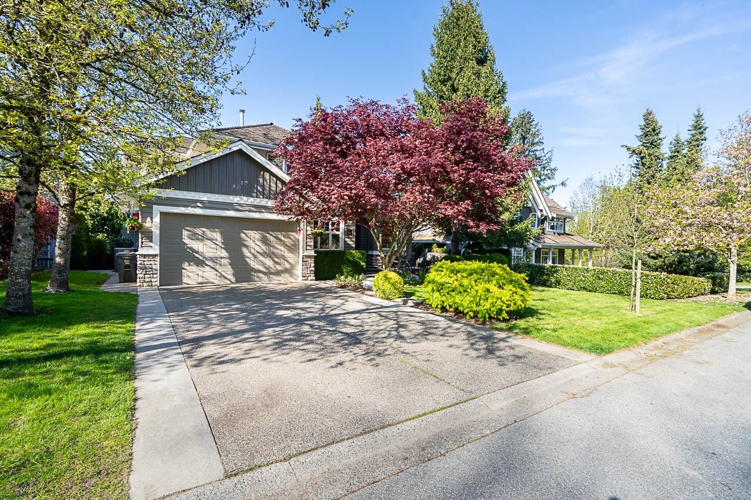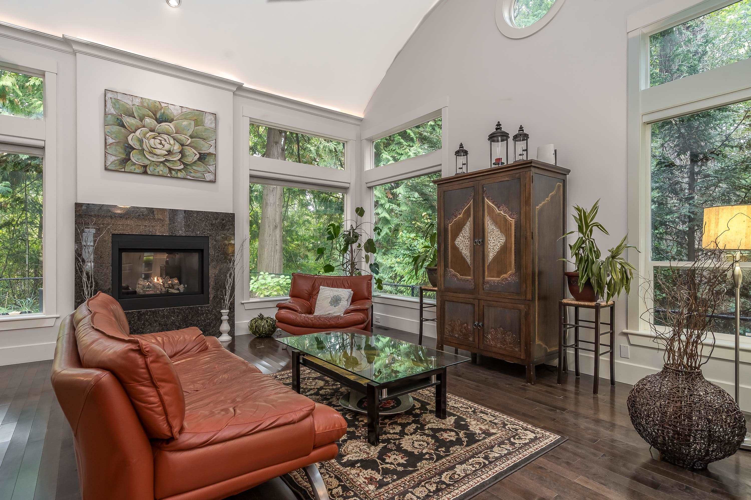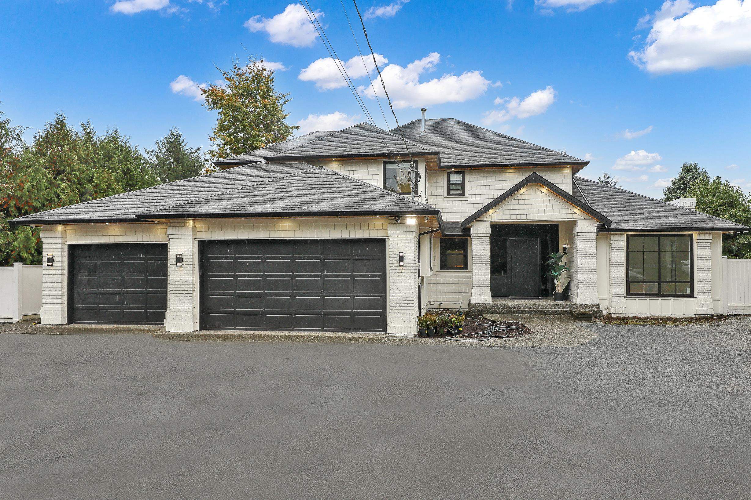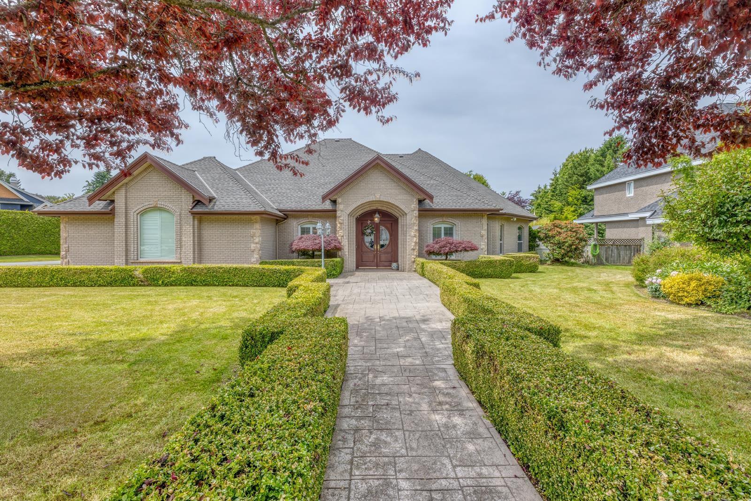- Houseful
- BC
- White Rock
- V4B
- 1426 Finlay Street #3
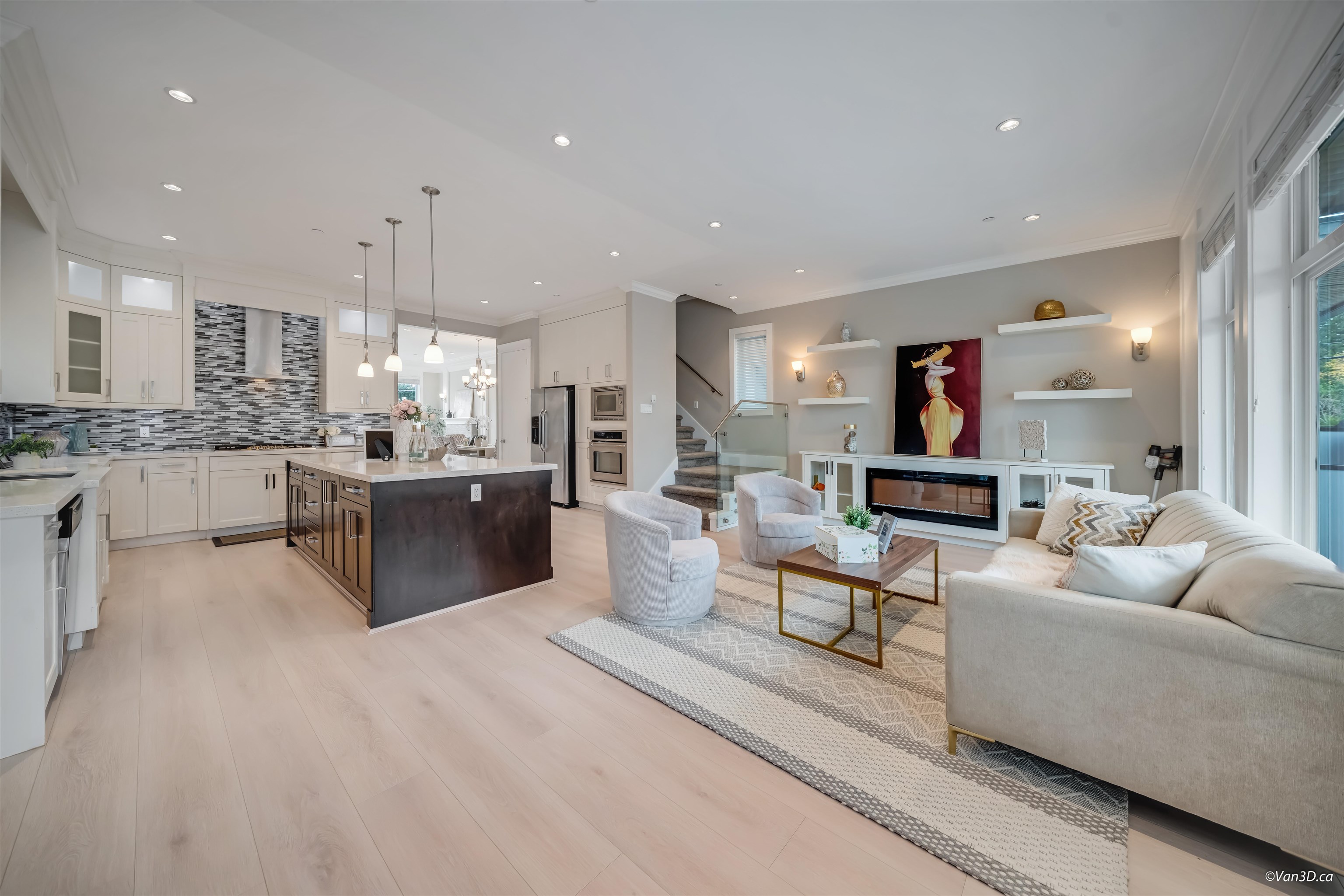
Highlights
Description
- Home value ($/Sqft)$492/Sqft
- Time on Houseful
- Property typeResidential
- StyleSplit entry
- CommunityShopping Nearby
- Median school Score
- Year built2015
- Mortgage payment
Located in the heart of White Rock, this well-designed home combines prime location, functional layout, and quality finishing. South-facing entrance welcomes you into an open and bright floor plan, perfect for a growing family. Generous room sizes throughout, including a spacious master suite, oversized secondary bedrooms, and a large kitchen ideal for family gatherings. Double car garage plus extra storage. Unique indoor play area provides year-round enjoyment for children. Legal basement suite offers a mortgage helper with stable rental income. Bare-land strata. Walking distance to shopping, transit, beach, and hospital. Excellent school catchment with top-ranked IB high school and nearby French Immersion programs. A family-friendly community you’ll love to call home.
Home overview
- Heat source Forced air, natural gas
- Sewer/ septic Public sewer, sanitary sewer, storm sewer
- Construction materials
- Foundation
- Roof
- Fencing Fenced
- # parking spaces 4
- Parking desc
- # full baths 5
- # half baths 1
- # total bathrooms 6.0
- # of above grade bedrooms
- Appliances Washer/dryer, dishwasher, refrigerator, stove, microwave, range top
- Community Shopping nearby
- Area Bc
- View Yes
- Water source Public
- Zoning description Ri-2
- Directions 522aeff410373cdea3fe82ac2ad73d84
- Lot dimensions 2878.0
- Lot size (acres) 0.07
- Basement information Full, finished, exterior entry
- Building size 3349.0
- Mls® # R3060220
- Property sub type Single family residence
- Status Active
- Virtual tour
- Tax year 2025
- Kitchen 3.099m X 3.581m
- Bedroom 4.674m X 4.089m
- Living room 3.226m X 3.378m
- Bedroom 3.073m X 3.378m
- Primary bedroom 4.724m X 7.087m
Level: Above - Walk-in closet 2.54m X 1.422m
Level: Above - Bedroom 4.064m X 3.429m
Level: Above - Bedroom 4.064m X 3.505m
Level: Above - Kitchen 4.445m X 5.893m
Level: Main - Dining room 3.099m X 4.013m
Level: Main - Foyer 2.845m X 2.616m
Level: Main - Office 2.794m X 2.946m
Level: Main - Family room 3.708m X 7.112m
Level: Main - Living room 4.47m X 4.013m
Level: Main
- Listing type identifier Idx

$-4,395
/ Month



