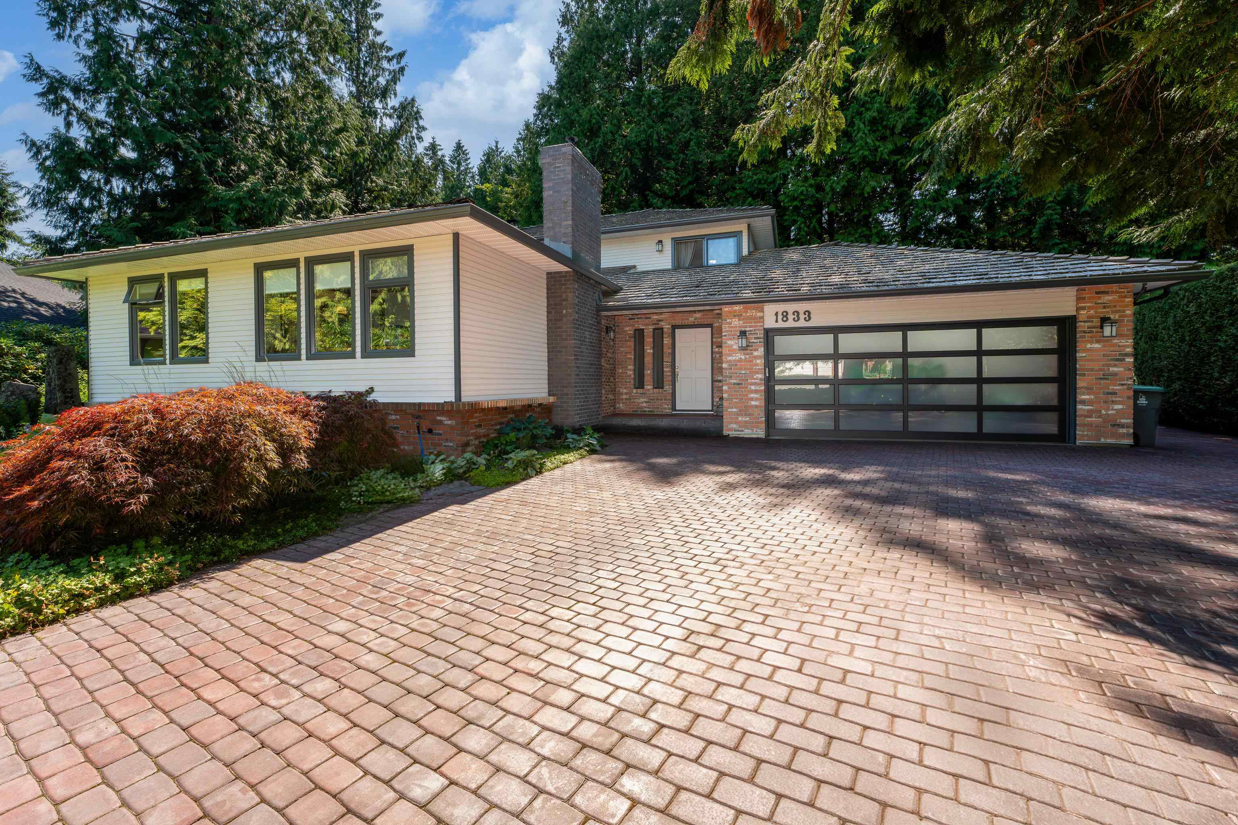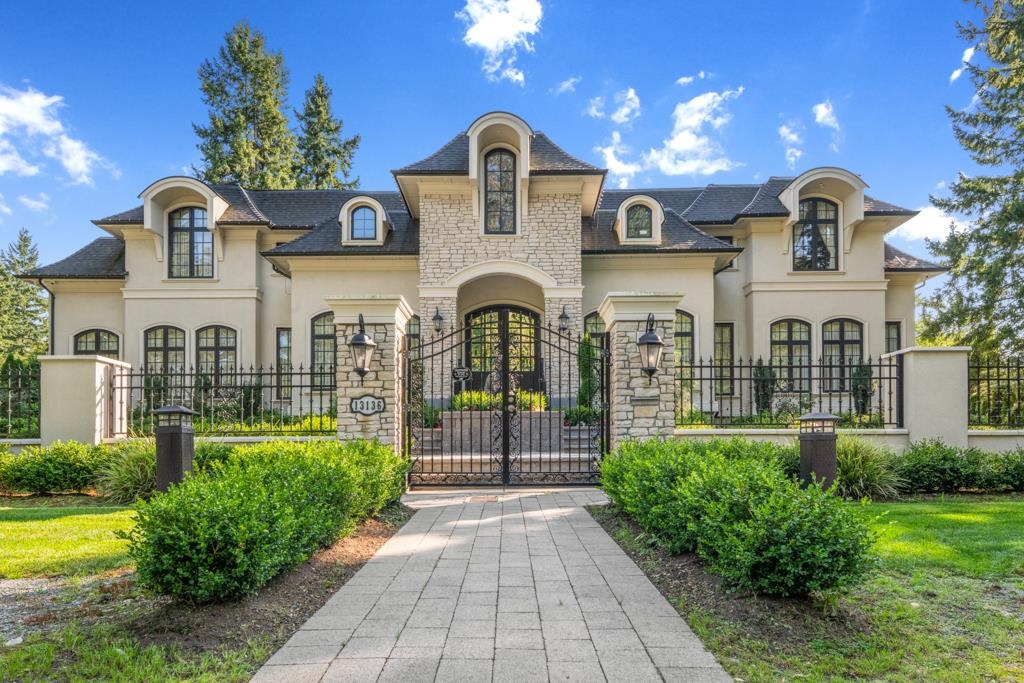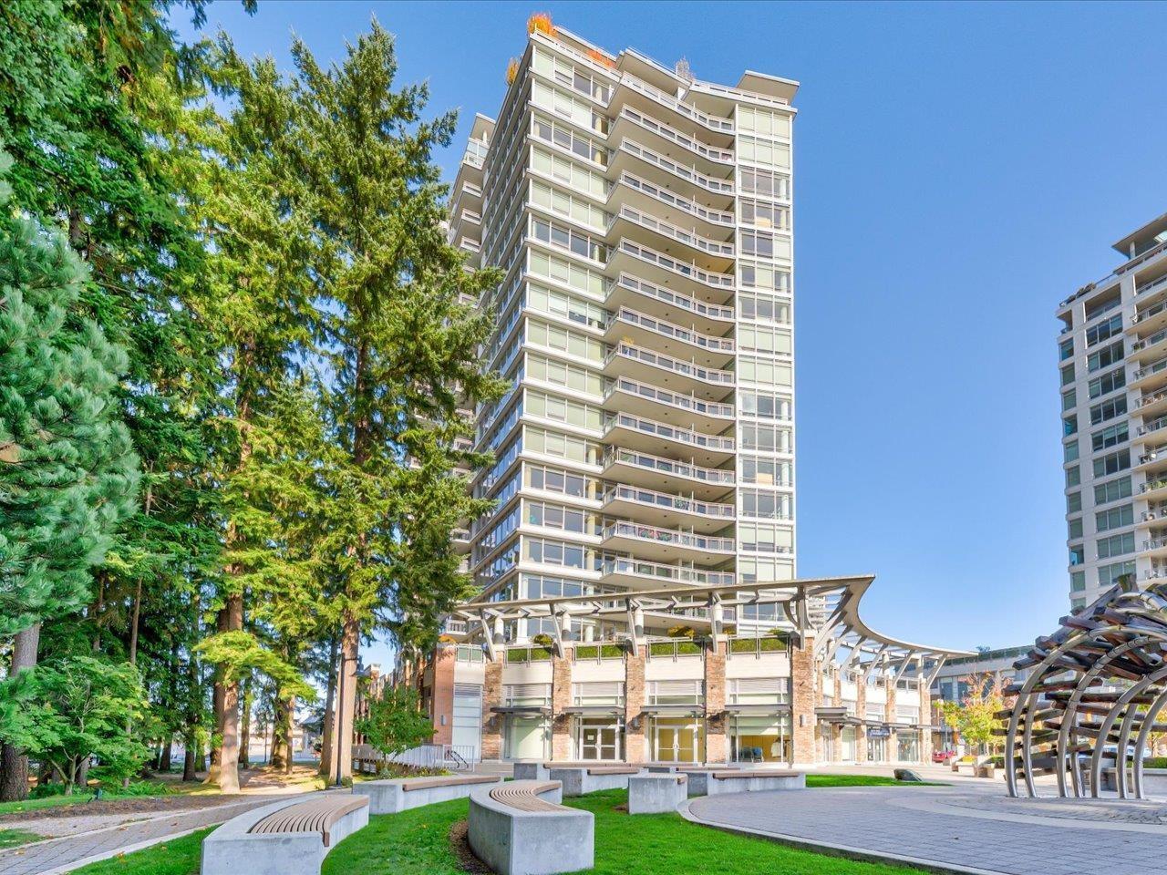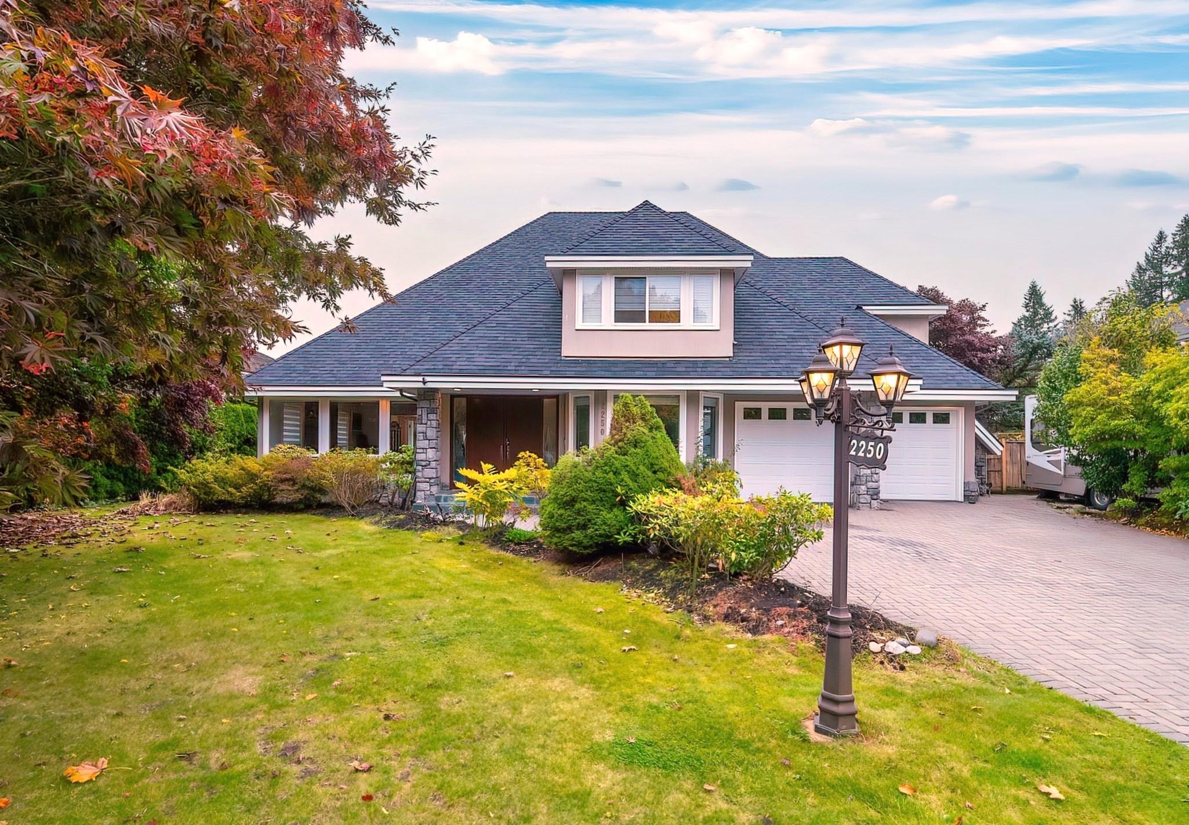- Houseful
- BC
- White Rock
- V4B
- 1430 Bergstrom Rd
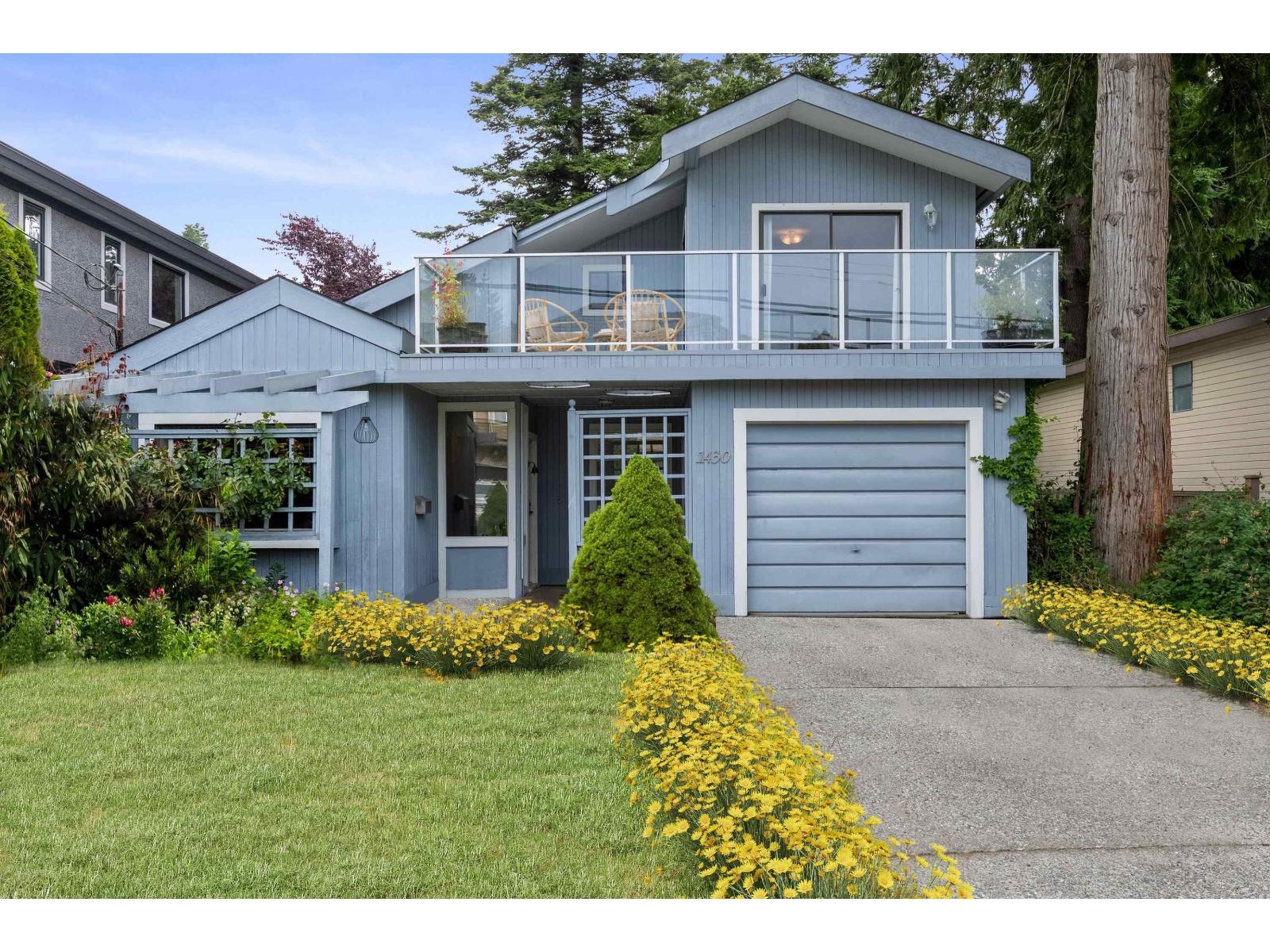
1430 Bergstrom Rd
1430 Bergstrom Rd
Highlights
Description
- Home value ($/Sqft)$656/Sqft
- Time on Houseful118 days
- Property typeSingle family
- Style2 level
- Median school Score
- Mortgage payment
West Side White Rock, excellent family neighborhood, west coast style living 1,979 SF four bedrooms & 2 bathrooms (bedrooms two up and two down). Private, South east facing backyard with patios - easy care yard. Easy transitions from indoors to out - lots of windows and natural light, balcony above is Southwest. Perfect starter in Ocean Park or a great revenue home you hold and build later. Lot Size: 4,952 SF. View potential on rebuild currently ocean view from second story - Open Bergstrom -unobstructed corridor ocean view south. Five minute walk to excellent school: Ray Shepherd Elementary Street lights - side walks and cross walk & Elgin Secondary Catchment. Easy walk into Ocean Park village for shopping. Very close to the Ocean . Complete brochure available. Motivated Sellers (id:63267)
Home overview
- Heat type Forced air
- Sewer/ septic Sanitary sewer, storm sewer
- # parking spaces 2
- Has garage (y/n) Yes
- # full baths 2
- # total bathrooms 2.0
- # of above grade bedrooms 4
- Has fireplace (y/n) Yes
- View Ocean view, view
- Lot desc Garden area
- Lot dimensions 4952
- Lot size (acres) 0.116353385
- Building size 1979
- Listing # R3019708
- Property sub type Single family residence
- Status Active
- Listing source url Https://www.realtor.ca/real-estate/28520340/1430-bergstrom-road-white-rock
- Listing type identifier Idx

$-3,464
/ Month








