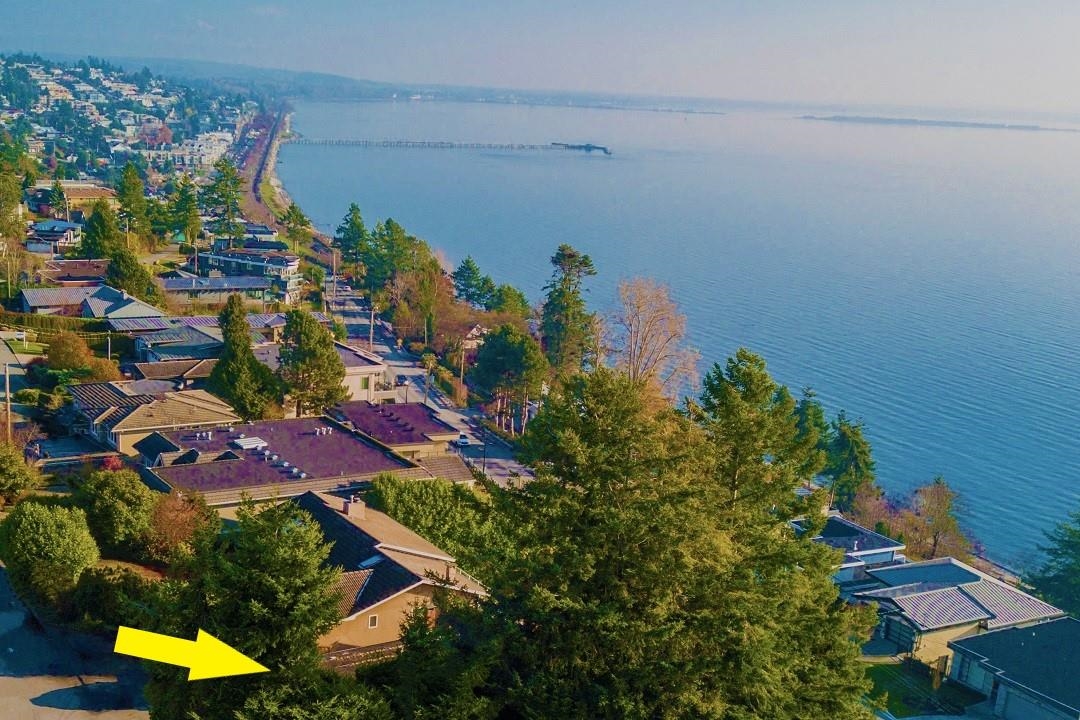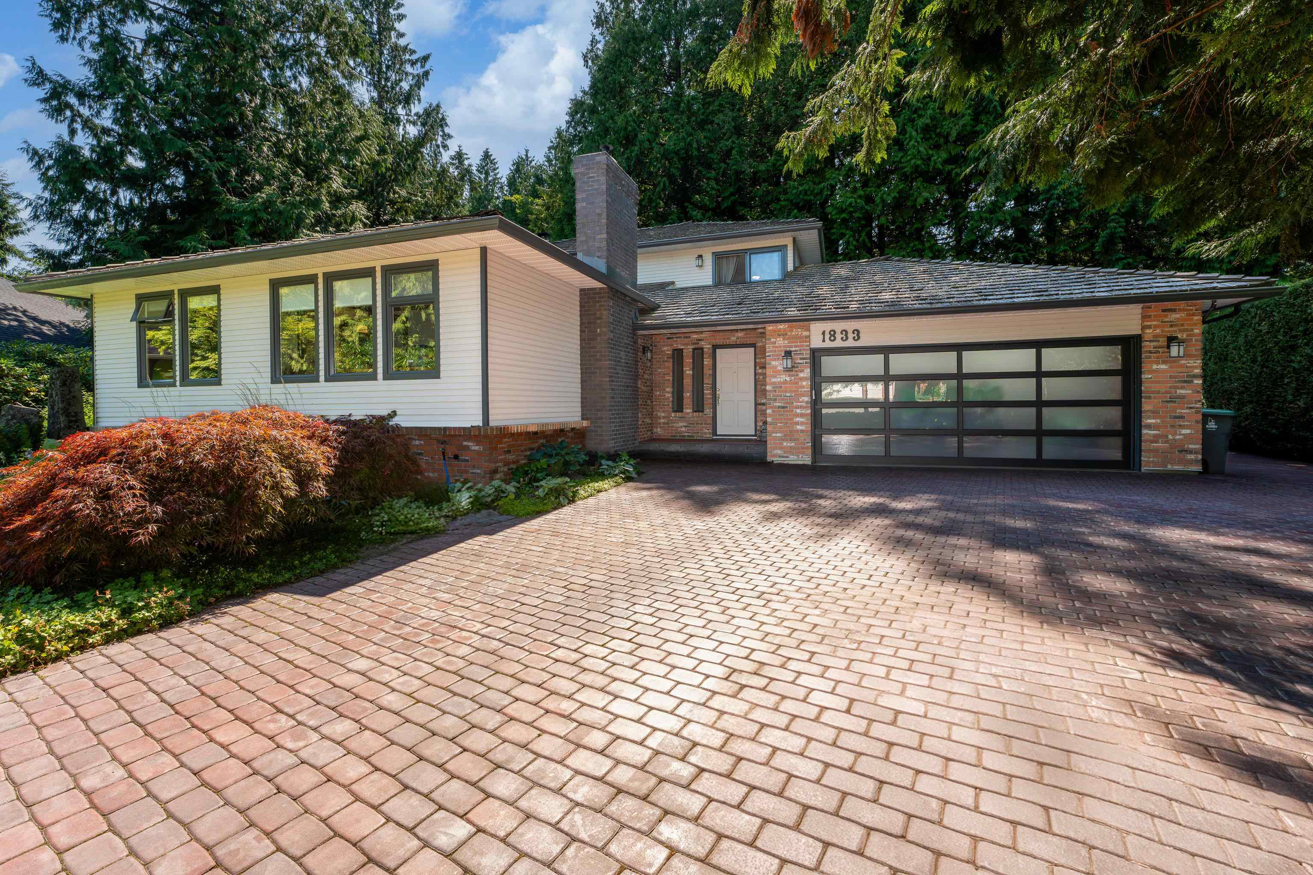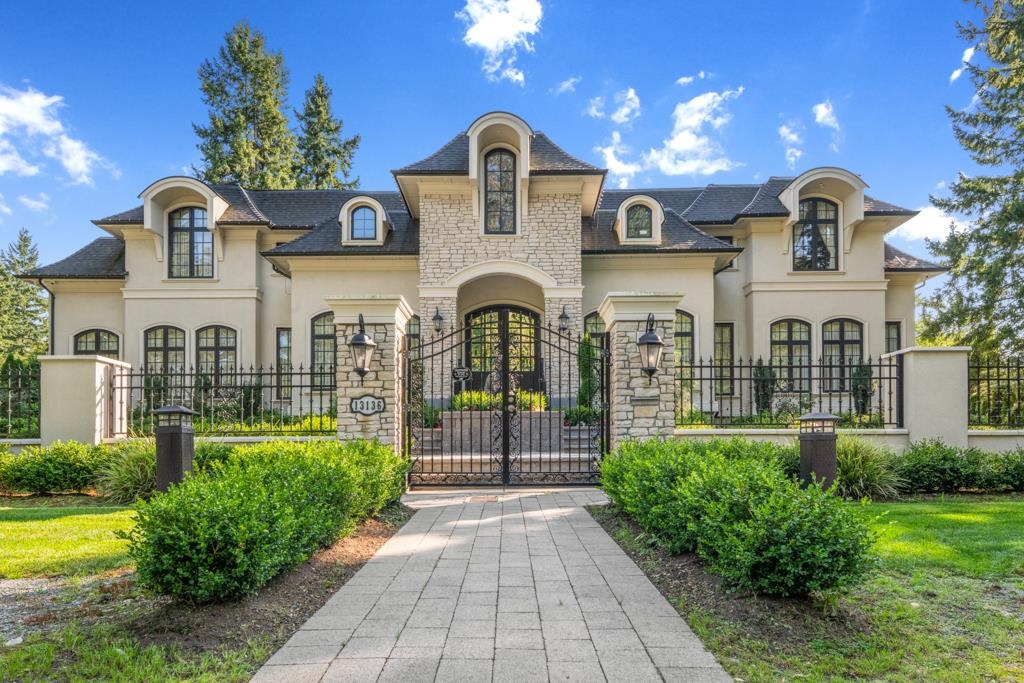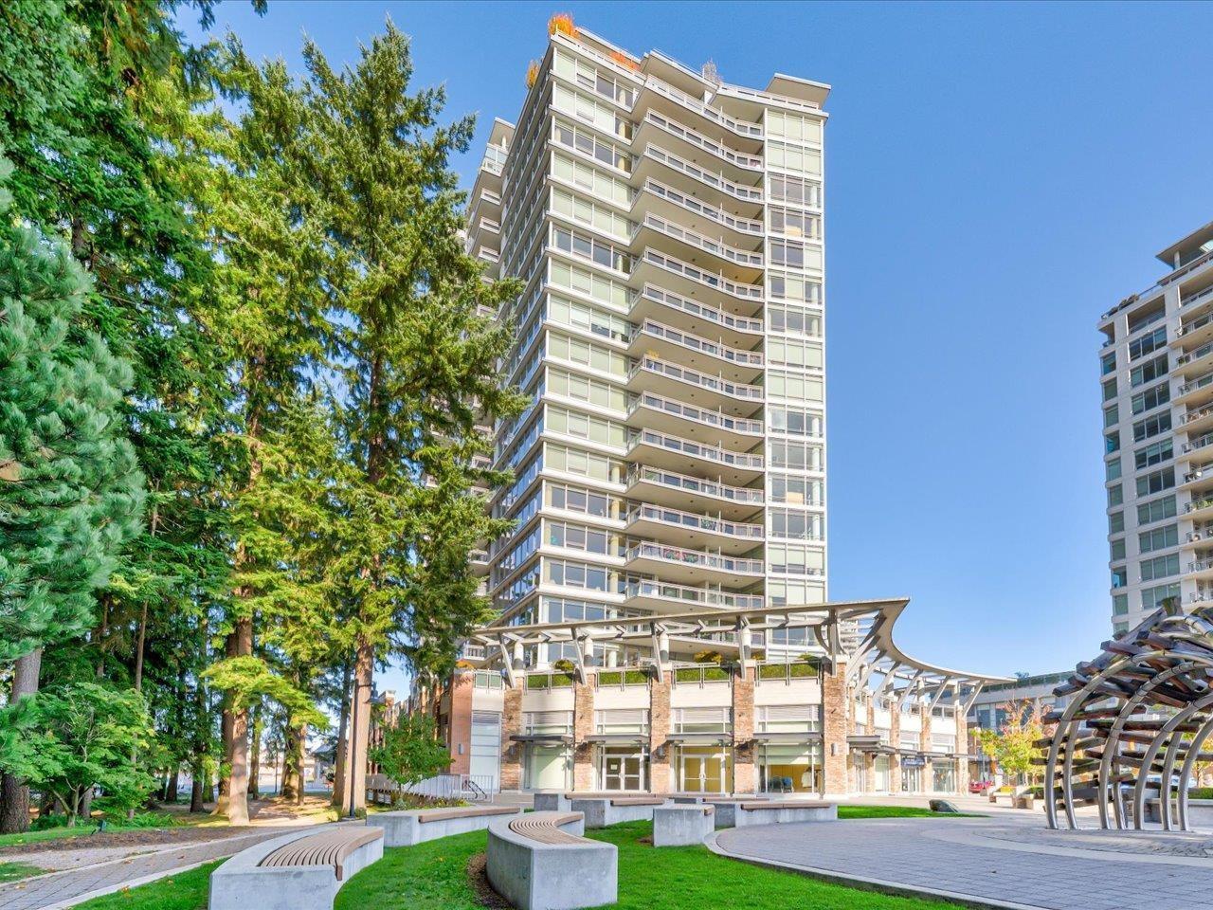- Houseful
- BC
- White Rock
- V4B
- 14310 Sunset Drive

Highlights
Description
- Home value ($/Sqft)$1,050/Sqft
- Time on Houseful
- Property typeResidential
- StyleRancher/bungalow w/bsmt.
- CommunityShopping Nearby
- Median school Score
- Year built1974
- Mortgage payment
Unprecedented views on Hillside White Rock, Corner 8,954 SF rectangular lot, 135 foot depth@ Kerfoot / 70 feet of frontage on Marine Drive South & Sunset Drive North. View is spanning East to West over the ocean ,shoreline, Pier Mt Baker with sunrises east & sunsets west . Sunset Drive offers a quiet road w/ no traffic, your parking access to home is off Sunset Drive or Kerfoot Road. Walk out Basement Rancher is 2763 SF basement@ 904 SF. Home offers 3 bedrooms & 2 bath . One bedroom suite below. Schools: Semiahmoo Sec & Bayridge Elem. Walk to pier, enjoy the shores of White Rock Beach every day. Clean air & healthy lifestyle. New roof went on 2021. Double Garage 477 SF & Long Driveway for parking RV-Boats , Ocean View Balcony 519 SF & Patio for Suite 259 SF. Brochure Available
Home overview
- Heat source Forced air, natural gas
- Sewer/ septic Public sewer, sanitary sewer, storm sewer
- Construction materials
- Foundation
- Roof
- # parking spaces 10
- Parking desc
- # full baths 2
- # total bathrooms 2.0
- # of above grade bedrooms
- Appliances Washer/dryer, dishwasher, refrigerator, stove
- Community Shopping nearby
- Area Bc
- Subdivision
- View Yes
- Water source Public
- Zoning description Rs-1
- Lot dimensions 8954.0
- Lot size (acres) 0.21
- Basement information Finished, exterior entry
- Building size 2763.0
- Mls® # R3043076
- Property sub type Single family residence
- Status Active
- Virtual tour
- Tax year 2024
- Laundry 1.829m X 1.524m
- Bedroom 3.226m X 4.623m
- Living room 5.537m X 5.334m
- Kitchen 1.727m X 2.565m
- Bedroom 3.607m X 4.191m
- Foyer 3.277m X 4.039m
Level: Main - Dining room 4.191m X 4.953m
Level: Main - Eating area 2.565m X 4.013m
Level: Main - Laundry 1.829m X 2.438m
Level: Main - Kitchen 2.337m X 5.385m
Level: Main - Walk-in closet 2.083m X 2.718m
Level: Main - Primary bedroom 4.216m X 5.207m
Level: Main - Living room 6.121m X 6.274m
Level: Main
- Listing type identifier Idx

$-7,733
/ Month











