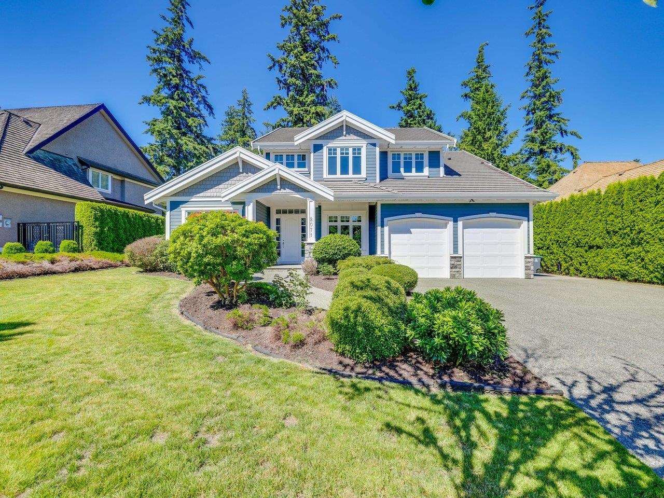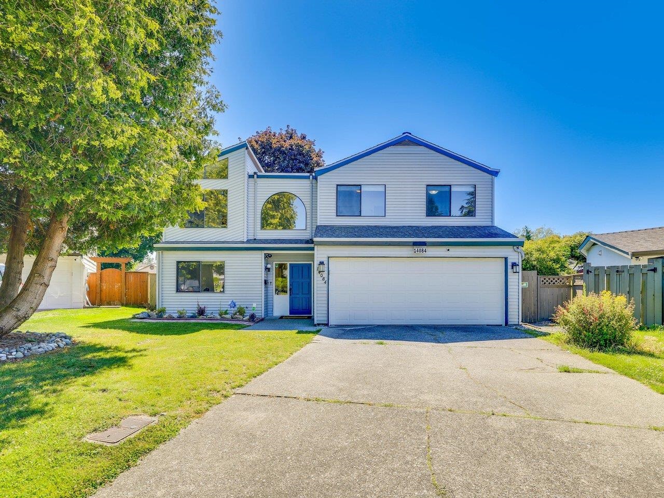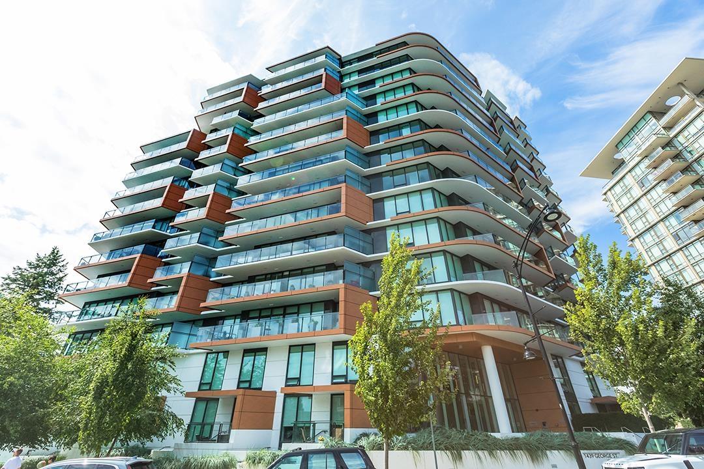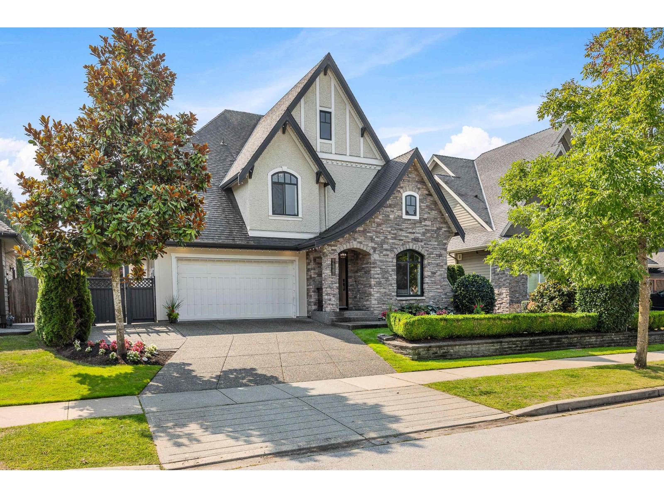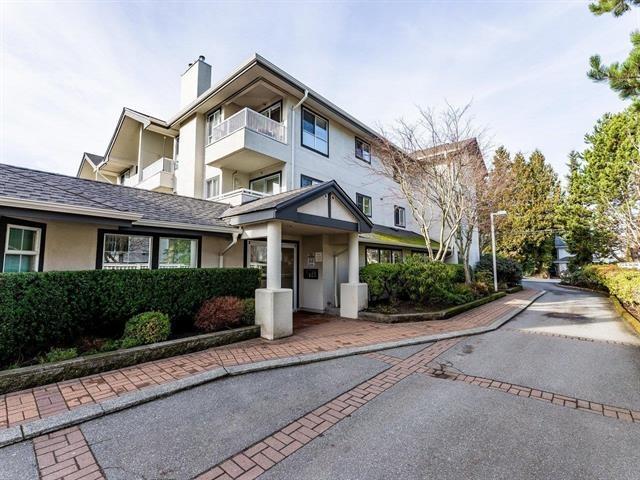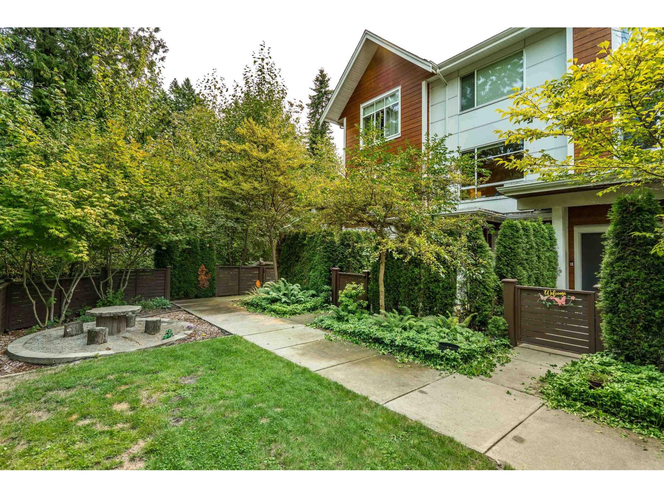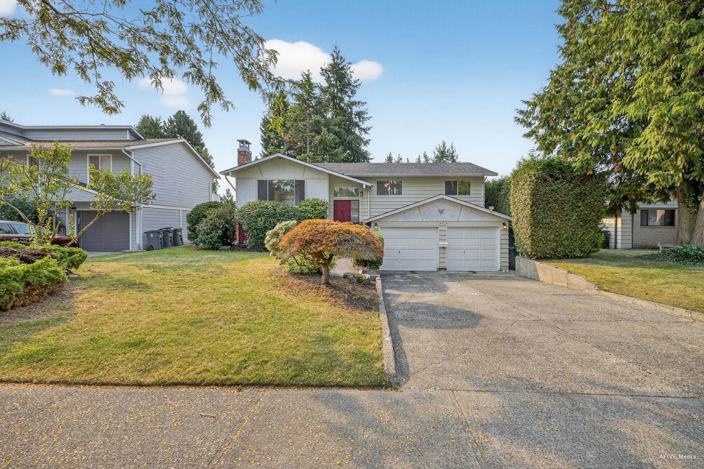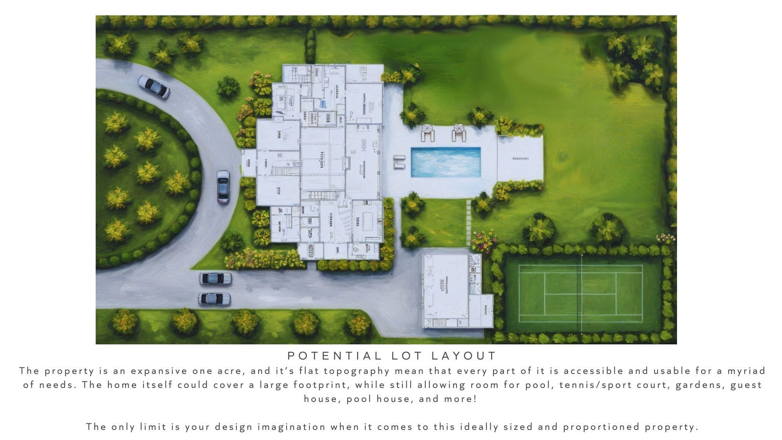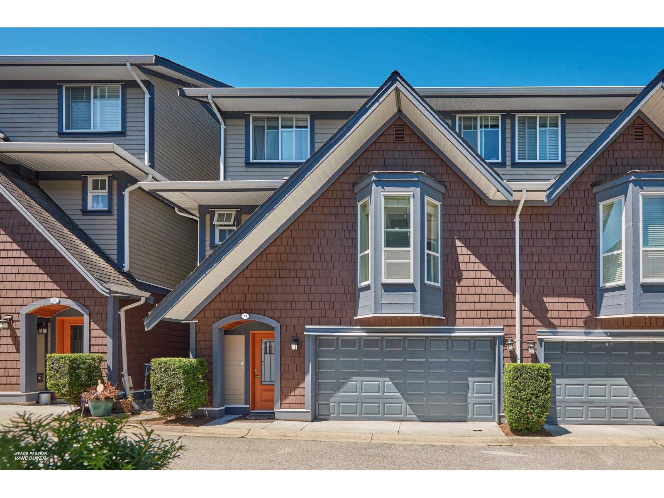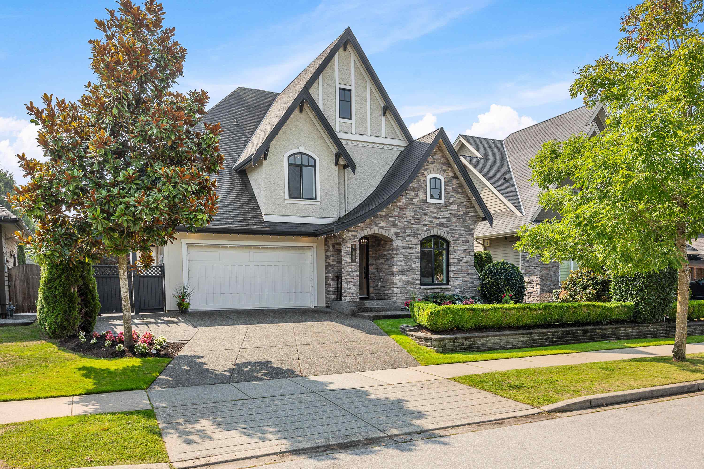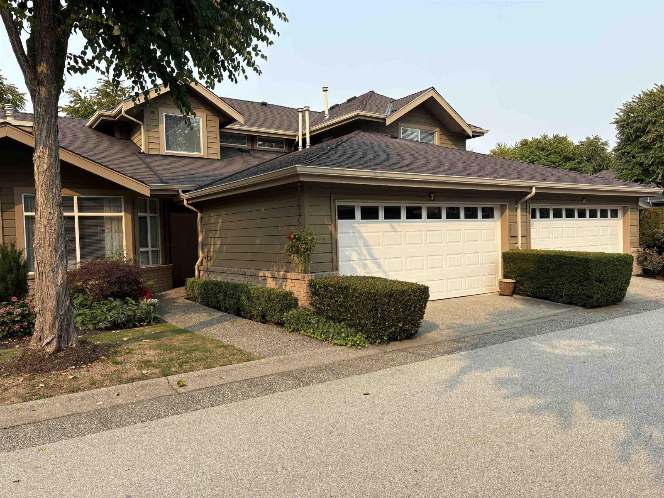Select your Favourite features
- Houseful
- BC
- White Rock
- V4B
- 1434 Bishop Road
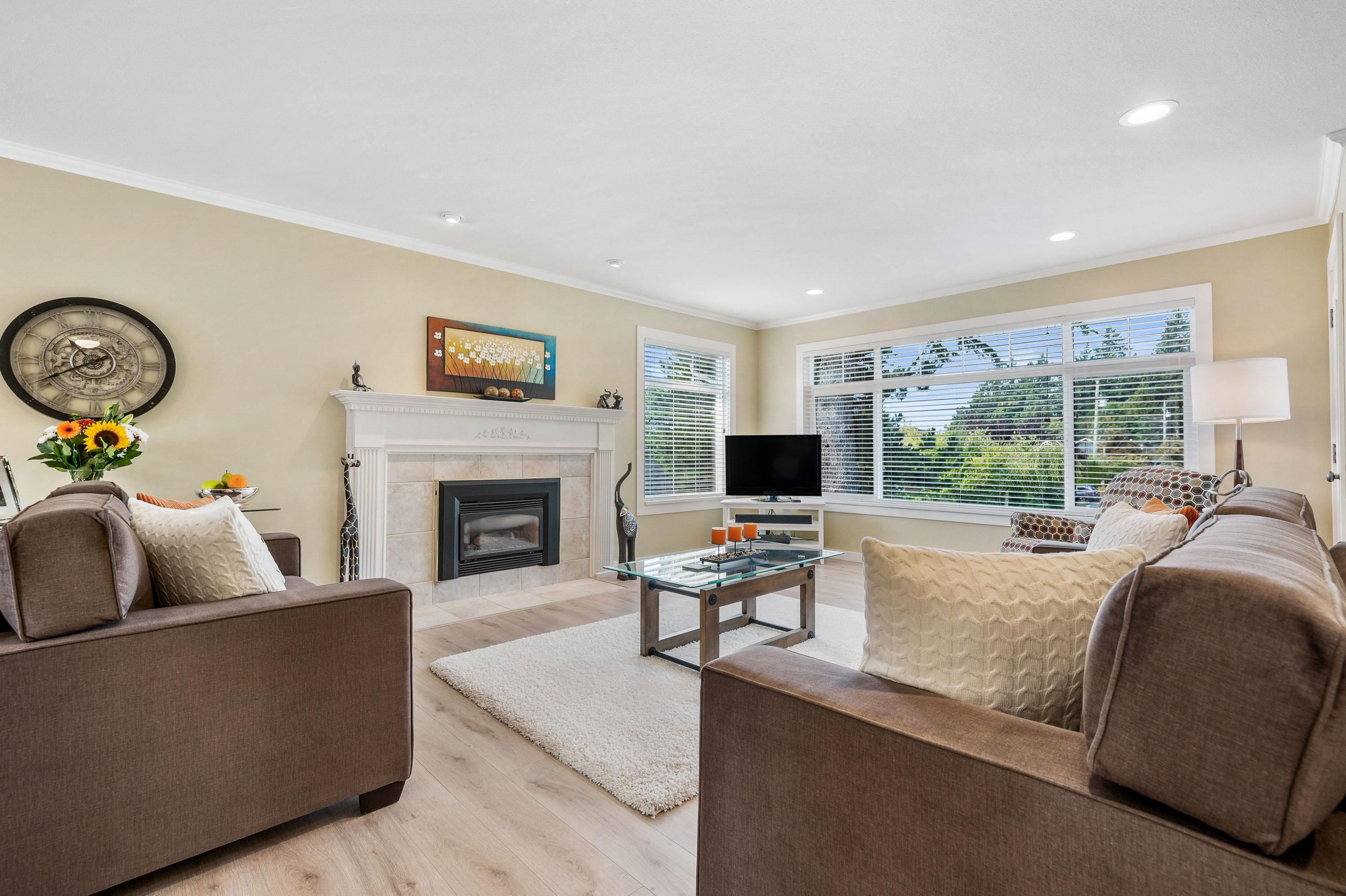
1434 Bishop Road
For Sale
157 Days
$1,849,000 $109K
$1,739,900
5 beds
2 baths
2,425 Sqft
1434 Bishop Road
For Sale
157 Days
$1,849,000 $109K
$1,739,900
5 beds
2 baths
2,425 Sqft
Highlights
Description
- Home value ($/Sqft)$717/Sqft
- Time on Houseful
- Property typeResidential
- CommunityShopping Nearby
- Median school Score
- Year built1977
- Mortgage payment
A Solid Investment- ideally located in Ocean Bluff & Semiahmoo school catchment. Zoned curr. to allow for up to 4 units (Small Scale Multi-Unit Housing )** Highly desirable WEST White Rock, super clean, 5 BDRM home that is spacious, airy & bright & has been tastefully renovated, lovingly maintained & shows 10/10. Loc. on quiet St., this FLAT, 8,107 SQ. FT. lot has loads of pot. w/new build. Home curr. boasts qual. Merritt Kitchen Cabinets & B/I buffet. Laminate floors, 2 gas fireplaces, big rec room( w/separate ent.) large BDRMS, 2 Full baths, 6 car/RV pkg. Outside feat. a sun drenched expansive deck w/ Ocean, peak a view & EZ care vinyl siding. Insulated garage & convenient workshop. Walk to Beach, Parks, Transit & nr. Shopping. Excellent Opportunity, EZ to view, Call today!
MLS®#R2985278 updated 1 week ago.
Houseful checked MLS® for data 1 week ago.
Home overview
Amenities / Utilities
- Heat source Forced air, natural gas
- Sewer/ septic Public sewer, sanitary sewer, storm sewer
Exterior
- Construction materials
- Foundation
- Roof
- # parking spaces 6
- Parking desc
Interior
- # full baths 2
- # total bathrooms 2.0
- # of above grade bedrooms
- Appliances Dishwasher, refrigerator, stove
Location
- Community Shopping nearby
- Area Bc
- Subdivision
- View Yes
- Water source Public
- Zoning description Res
Lot/ Land Details
- Lot dimensions 8107.0
Overview
- Lot size (acres) 0.19
- Basement information Full, exterior entry
- Building size 2425.0
- Mls® # R2985278
- Property sub type Single family residence
- Status Active
- Virtual tour
- Tax year 2024
Rooms Information
metric
- Bedroom 3.429m X 4.242m
- Bedroom 3.429m X 3.81m
- Laundry 2.388m X 3.734m
- Foyer 1.854m X 1.905m
- Games room 4.216m X 5.461m
- Family room 3.759m X 4.064m
- Living room 4.064m X 5.842m
Level: Main - Bedroom 2.743m X 3.531m
Level: Main - Kitchen 3.734m X 3.785m
Level: Main - Primary bedroom 3.683m X 4.14m
Level: Main - Bedroom 2.845m X 3.2m
Level: Main - Dining room 2.946m X 3.785m
Level: Main
SOA_HOUSEKEEPING_ATTRS
- Listing type identifier Idx

Lock your rate with RBC pre-approval
Mortgage rate is for illustrative purposes only. Please check RBC.com/mortgages for the current mortgage rates
$-4,640
/ Month25 Years fixed, 20% down payment, % interest
$
$
$
%
$
%

Schedule a viewing
No obligation or purchase necessary, cancel at any time
Nearby Homes
Real estate & homes for sale nearby

