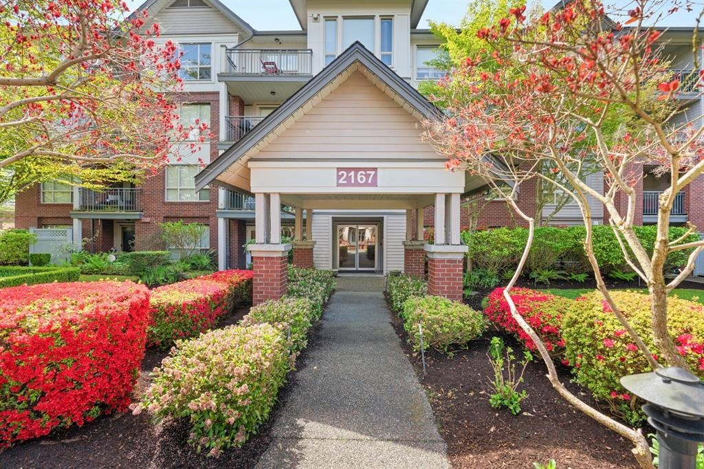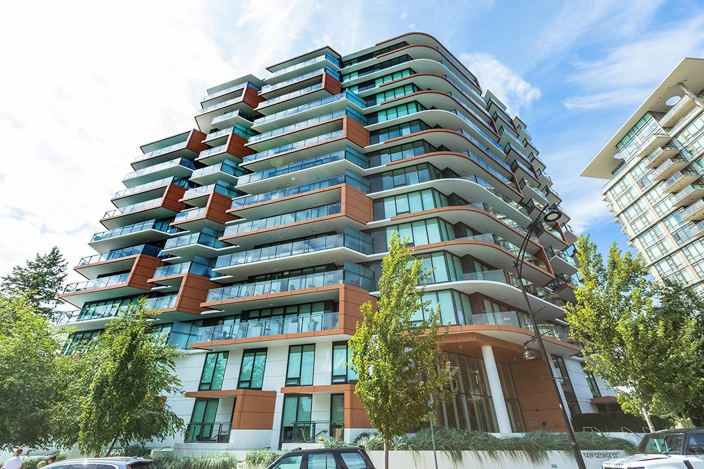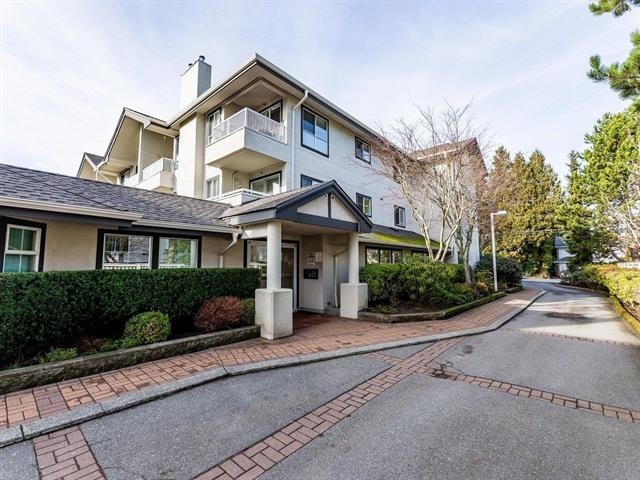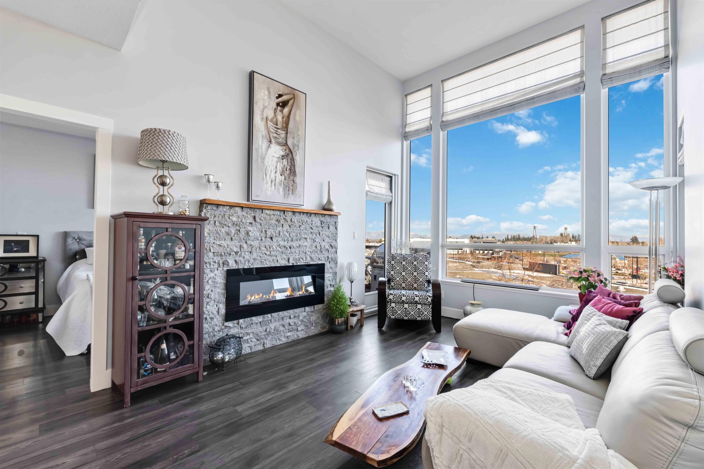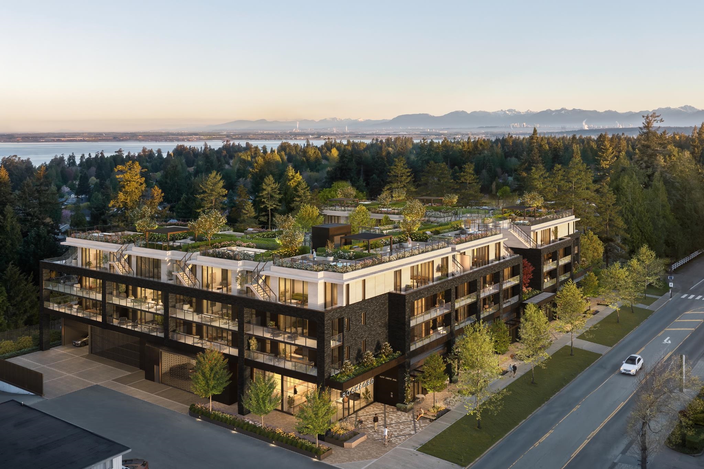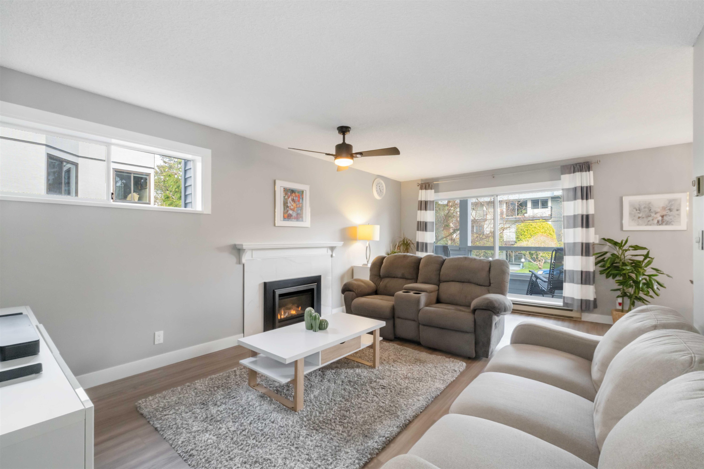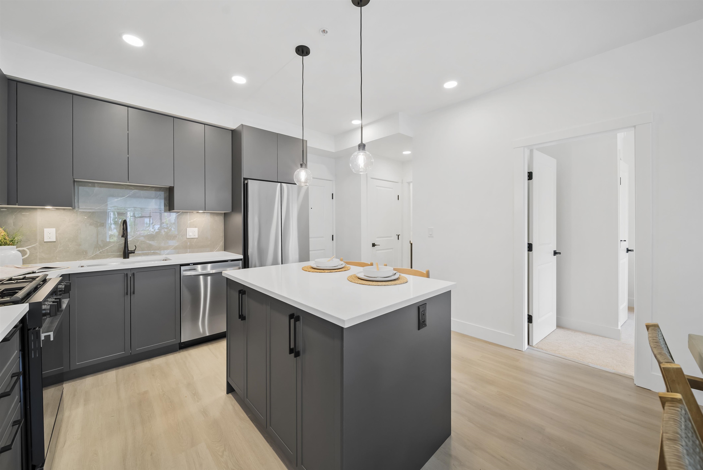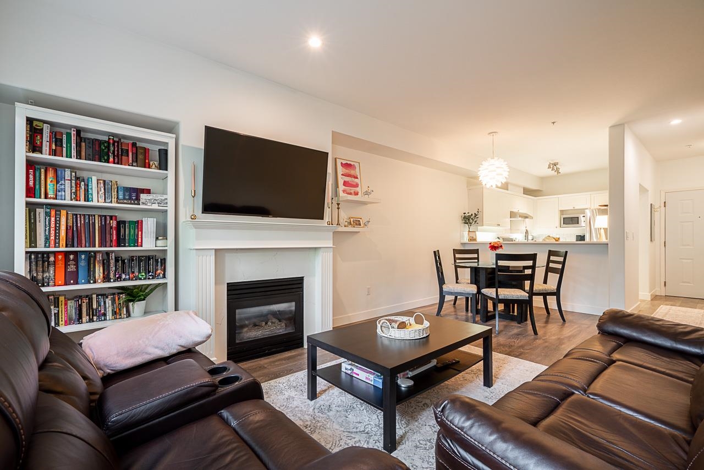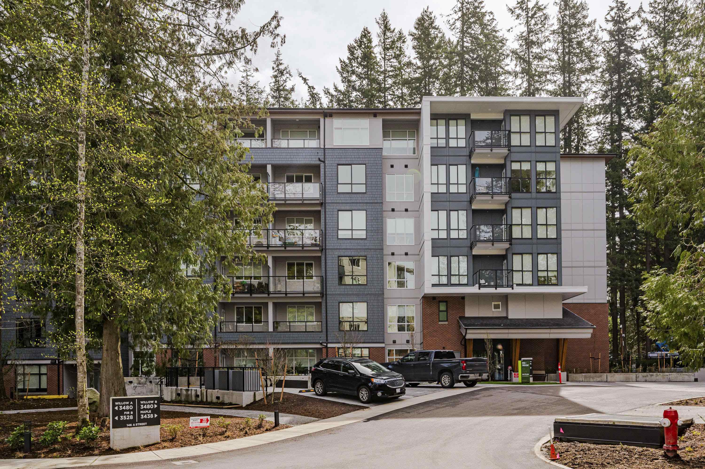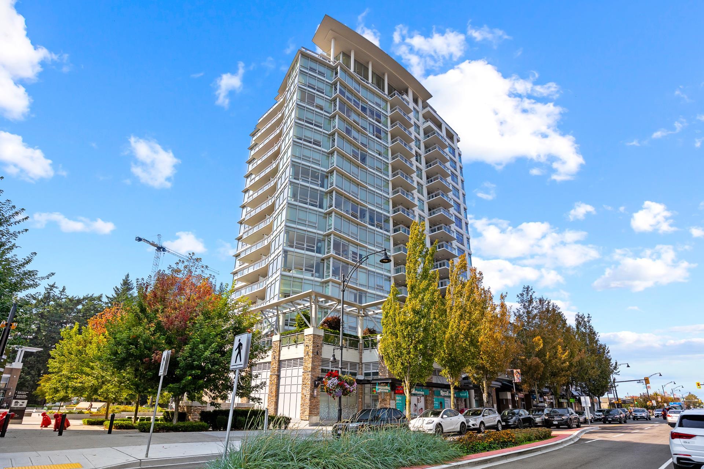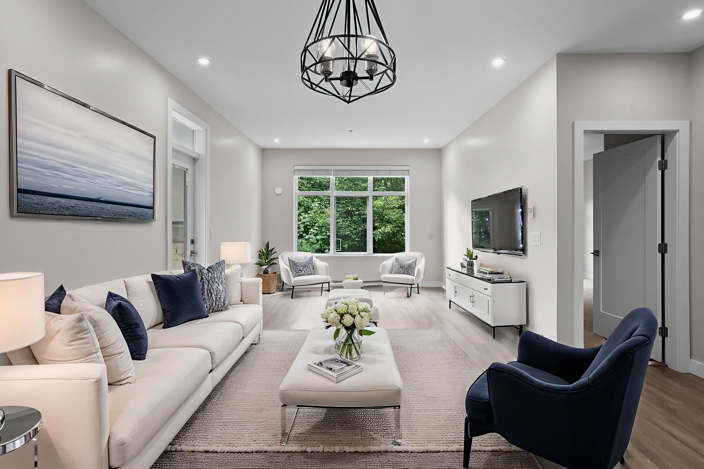Select your Favourite features
- Houseful
- BC
- White Rock
- V4B
- 1439 George St #404
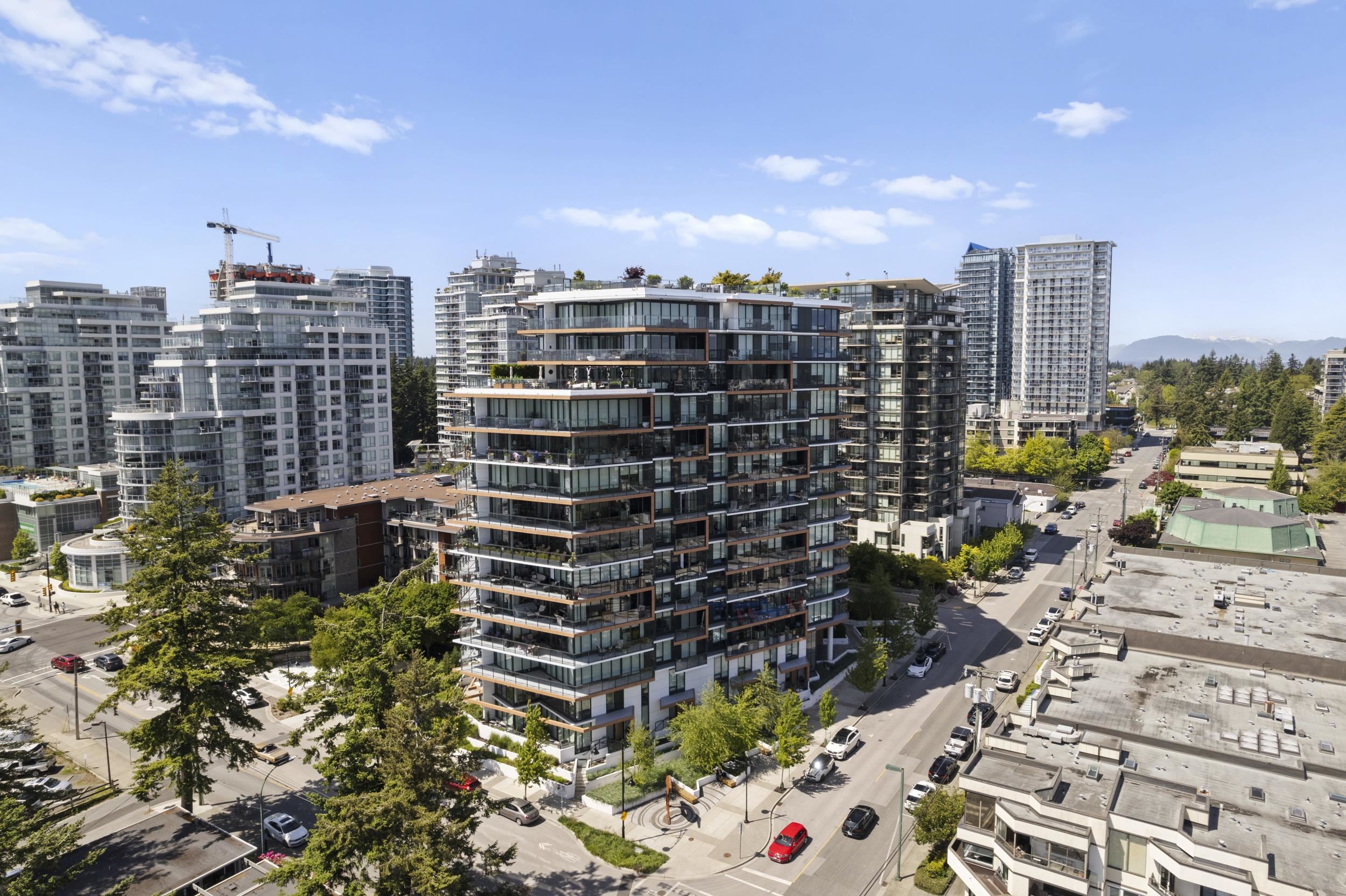
Highlights
Description
- Home value ($/Sqft)$998/Sqft
- Time on Houseful
- Property typeResidential
- CommunityShopping Nearby
- Median school Score
- Year built2021
- Mortgage payment
Experience the pinnacle of coastal living in this spectacular two bedroom plus den, three bathroom home by Marcon. Enjoy sweeping South East , unobstructed ocean views of Semiahmoo Bay, stunning sunrises, and breathtaking vistas of Mount Baker from your floor-to-ceiling windows.This residence is impeccably finished with top-tier features, including a Wolf gas range, Bosch appliances, built-in wine fridge, wide plank engineered hardwood floors, and custom wood cabinetry and elegant quartz countertops. In suite storage area with side by side Laundry and folding counter for exceptional convenience. Both bedrooms offer spa-inspired ensuites featuring double vanities, floor-to-ceiling marble tile, and heated ensuite floors. Just steps away from shops, restaurants, everything at your fingertips!
MLS®#R3007544 updated 3 months ago.
Houseful checked MLS® for data 3 months ago.
Home overview
Amenities / Utilities
- Heat source Forced air
- Sewer/ septic Public sewer
Exterior
- # total stories 14.0
- Construction materials
- Foundation
- Roof
- # parking spaces 2
- Parking desc
Interior
- # full baths 2
- # half baths 1
- # total bathrooms 3.0
- # of above grade bedrooms
- Appliances Washer/dryer, dishwasher, refrigerator, stove
Location
- Community Shopping nearby
- Area Bc
- View Yes
- Water source Public
- Zoning description Cd
- Directions F4eb8cd55914dc2cdde063c1915b5156
Overview
- Basement information None
- Building size 1302.0
- Mls® # R3007544
- Property sub type Apartment
- Status Active
- Virtual tour
- Tax year 2025
Rooms Information
metric
- Walk-in closet 1.956m X 1.448m
Level: Main - Foyer 1.829m X 2.337m
Level: Main - Primary bedroom 4.775m X 3.429m
Level: Main - Living room 4.14m X 3.632m
Level: Main - Den 2.794m X 2.362m
Level: Main - Bedroom 5.385m X 3.099m
Level: Main - Laundry 2.159m X 2.743m
Level: Main - Dining room 4.14m X 3.15m
Level: Main - Kitchen 2.896m X 5.537m
Level: Main
SOA_HOUSEKEEPING_ATTRS
- Listing type identifier Idx

Lock your rate with RBC pre-approval
Mortgage rate is for illustrative purposes only. Please check RBC.com/mortgages for the current mortgage rates
$-3,466
/ Month25 Years fixed, 20% down payment, % interest
$
$
$
%
$
%

Schedule a viewing
No obligation or purchase necessary, cancel at any time

