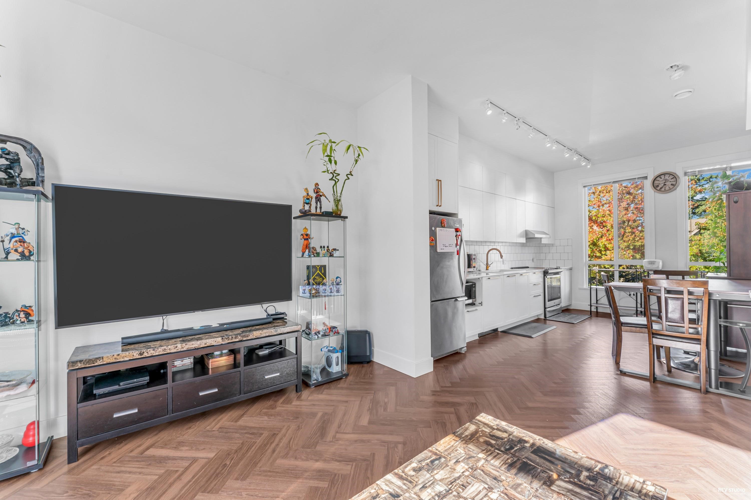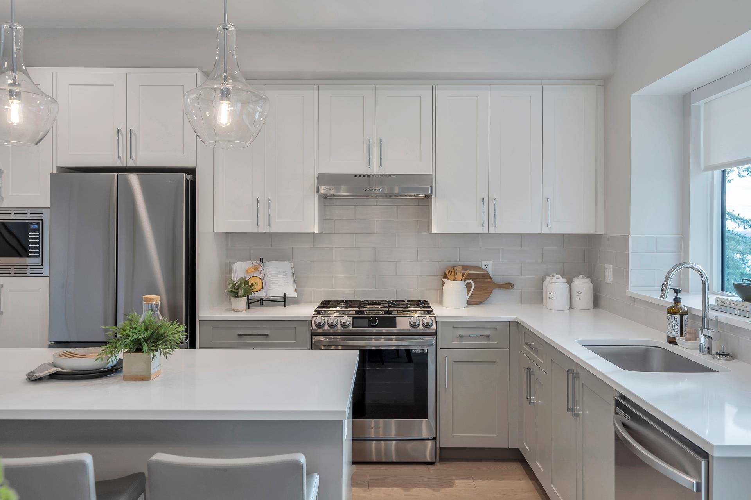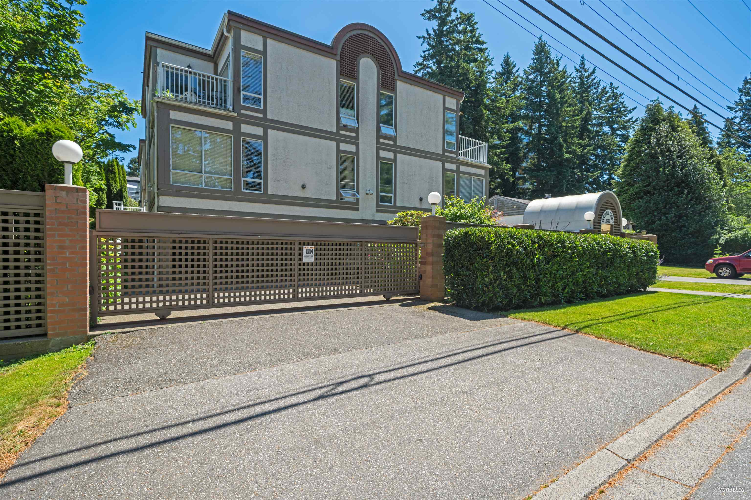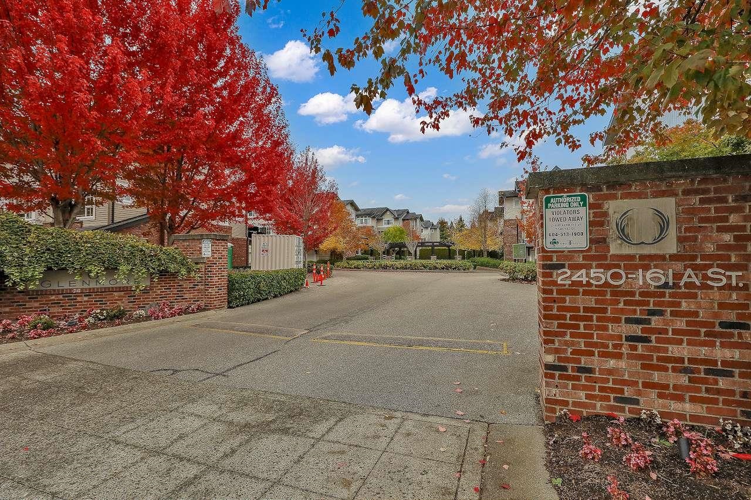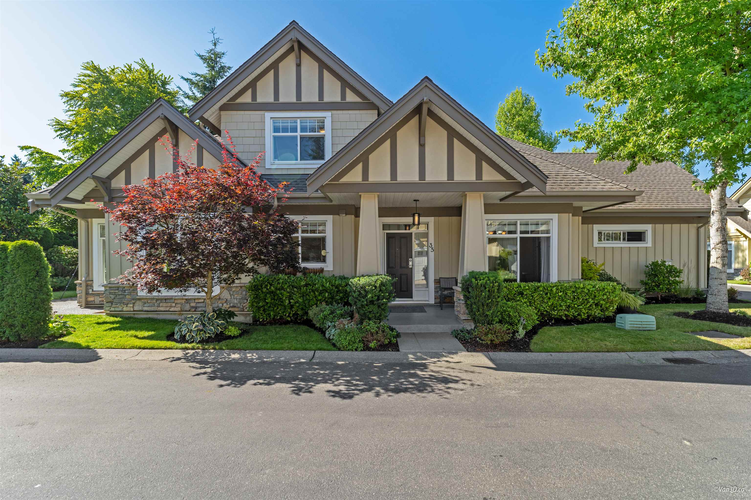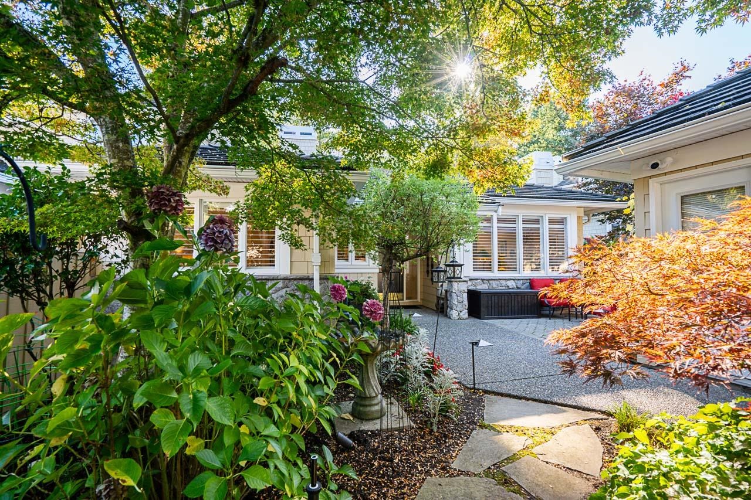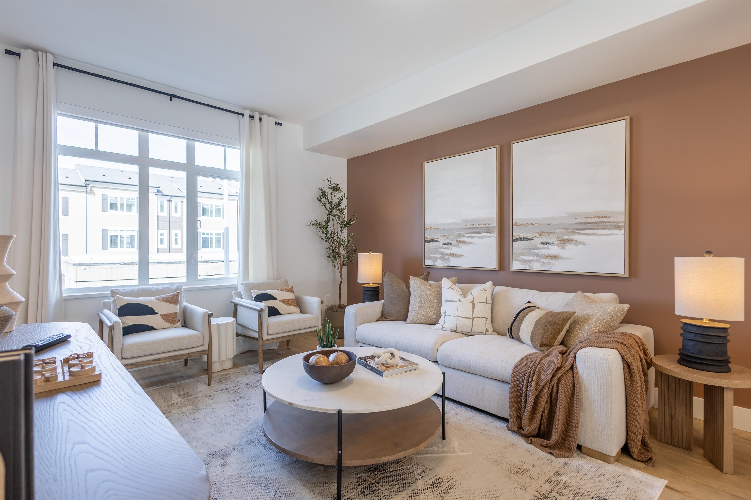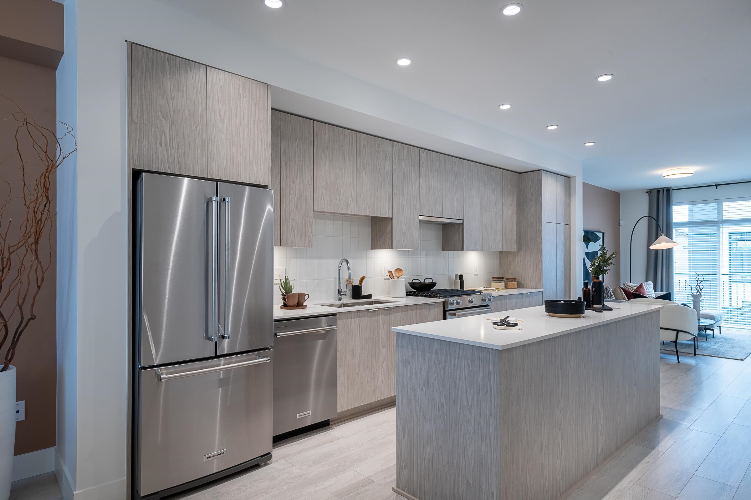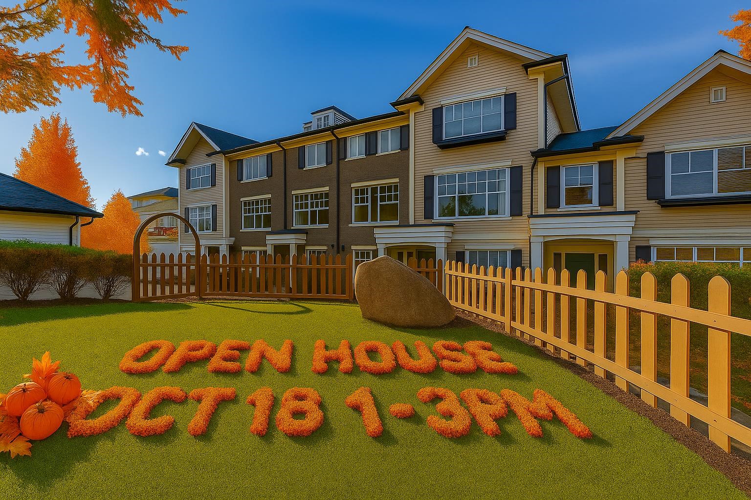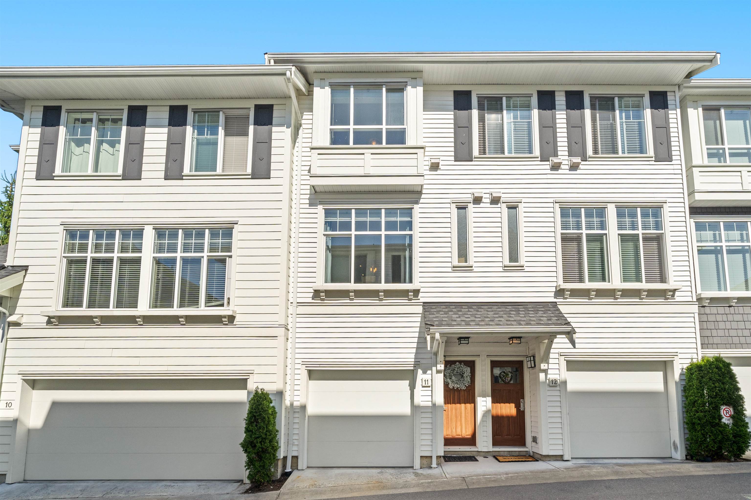Select your Favourite features
- Houseful
- BC
- White Rock
- V4B
- 1439 George St Th1
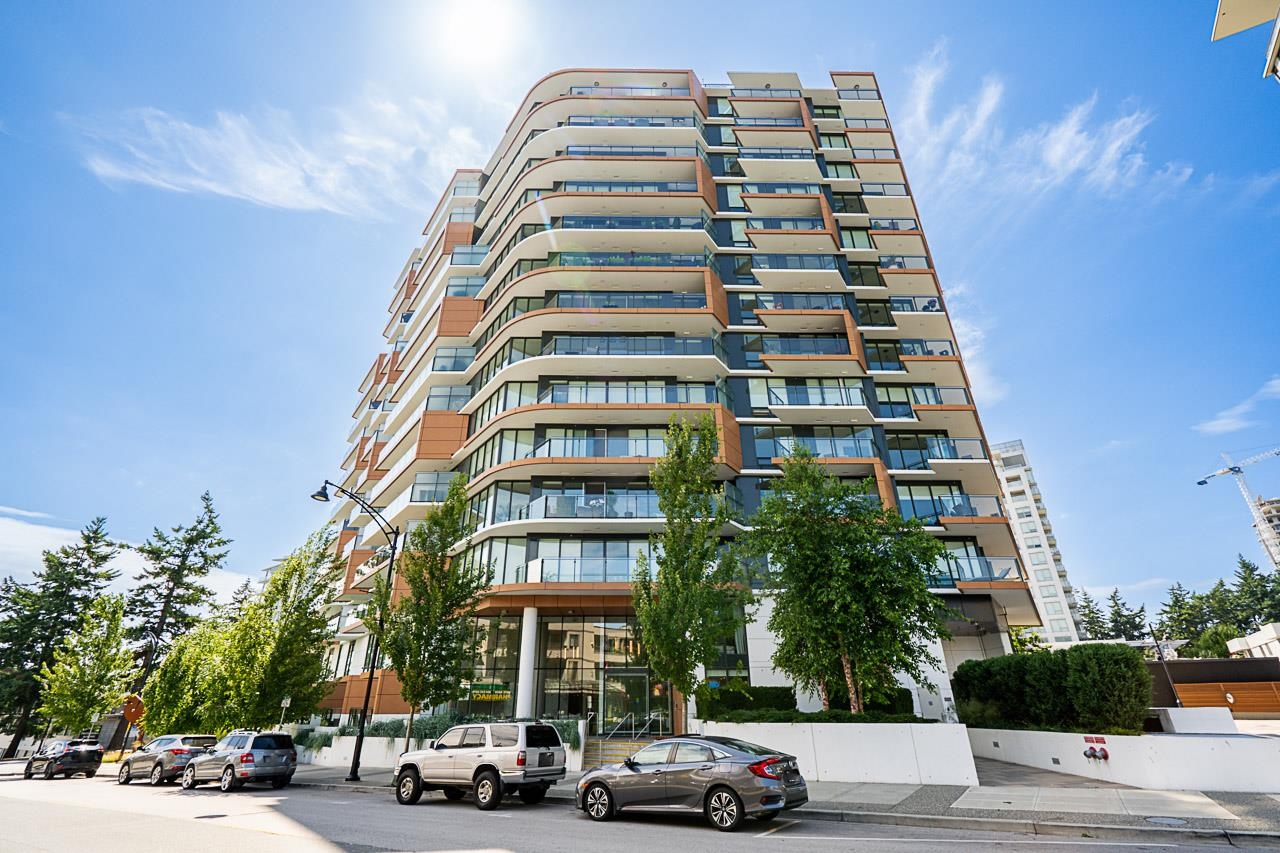
Highlights
Description
- Home value ($/Sqft)$720/Sqft
- Time on Houseful
- Property typeResidential
- CommunityShopping Nearby
- Median school Score
- Year built2021
- Mortgage payment
Welcome to Semiah by Marcon, an exclusive opportunity to own a beautifully designed two-storey townhouse in the heart of Uptown White Rock. With 1513 sq. ft. of thoughtfully planned living space, this 2-bedroom, 3-bathroom home seamlessly blends contemporary style with coastal charm, offering the best in modern luxury and convenience. Full of high-end finishes, an open-concept layout, expansive windows that flood the space with natural light and premium amenities. The modern kitchen features sleek cabinetry, premium appliances, and elegant quartz countertops, making it perfect for entertaining or everyday living. Step outside to your private patio, a perfect space for relaxing and entertaining. One of the best walkable locations in White Rock! EV charging available, 2 parking, 1 storage.
MLS®#R3030546 updated 11 hours ago.
Houseful checked MLS® for data 11 hours ago.
Home overview
Amenities / Utilities
- Heat source Forced air, natural gas
- Sewer/ septic Public sewer, sanitary sewer, storm sewer
Exterior
- Construction materials
- Foundation
- Roof
- # parking spaces 2
- Parking desc
Interior
- # full baths 2
- # half baths 1
- # total bathrooms 3.0
- # of above grade bedrooms
- Appliances Washer/dryer, dishwasher, refrigerator, stove, microwave
Location
- Community Shopping nearby
- Area Bc
- Water source Public
- Zoning description Cd-59
- Directions D152e093fe9422ce473983d924cd3945
Overview
- Basement information None
- Building size 1513.0
- Mls® # R3030546
- Property sub type Townhouse
- Status Active
- Tax year 2024
Rooms Information
metric
- Primary bedroom 3.861m X 2.946m
Level: Above - Laundry 2.21m X 2.997m
Level: Above - Bedroom 2.565m X 2.718m
Level: Above - Walk-in closet 2.565m X 1.981m
Level: Above - Foyer 1.397m X 1.829m
Level: Main - Dining room 3.759m X 3.277m
Level: Main - Living room 3.785m X 4.166m
Level: Main - Kitchen 2.54m X 3.962m
Level: Main
SOA_HOUSEKEEPING_ATTRS
- Listing type identifier Idx

Lock your rate with RBC pre-approval
Mortgage rate is for illustrative purposes only. Please check RBC.com/mortgages for the current mortgage rates
$-2,903
/ Month25 Years fixed, 20% down payment, % interest
$
$
$
%
$
%

Schedule a viewing
No obligation or purchase necessary, cancel at any time

