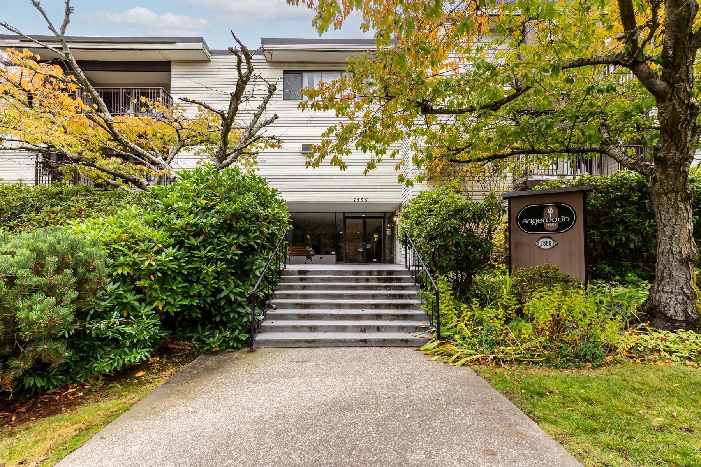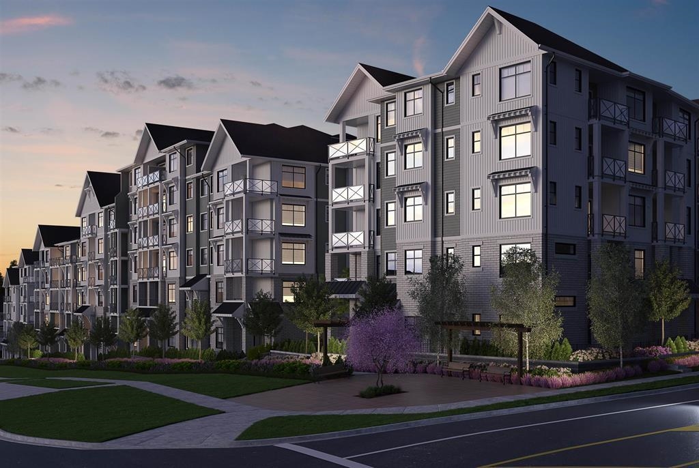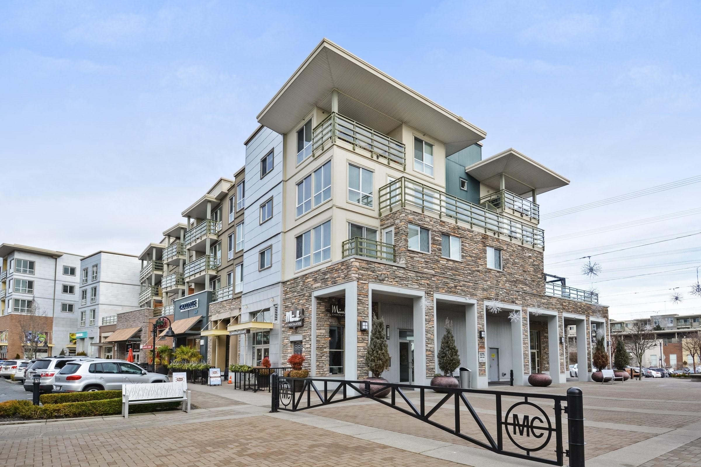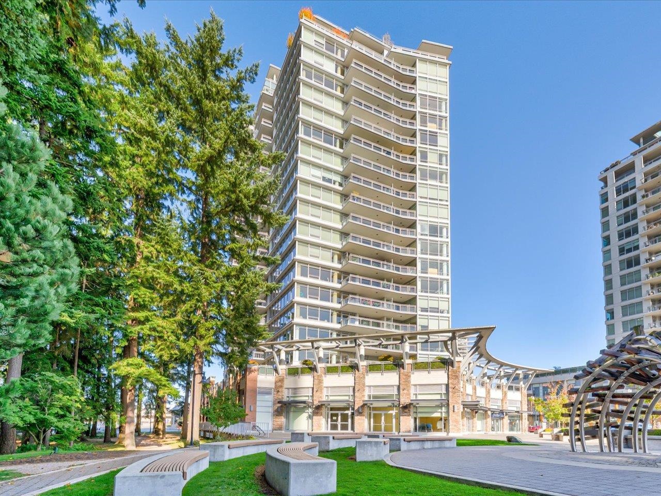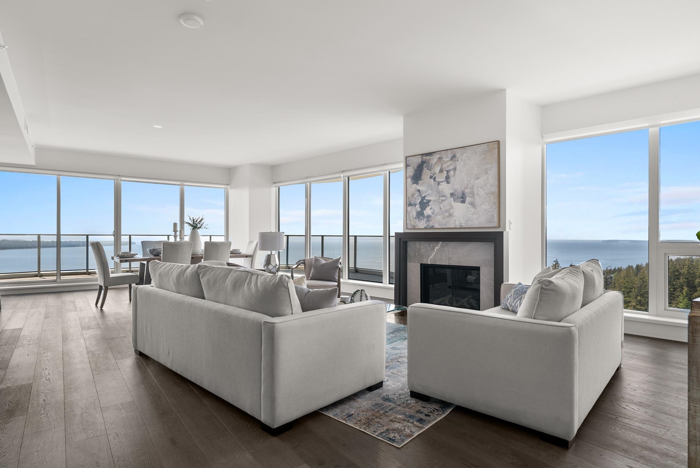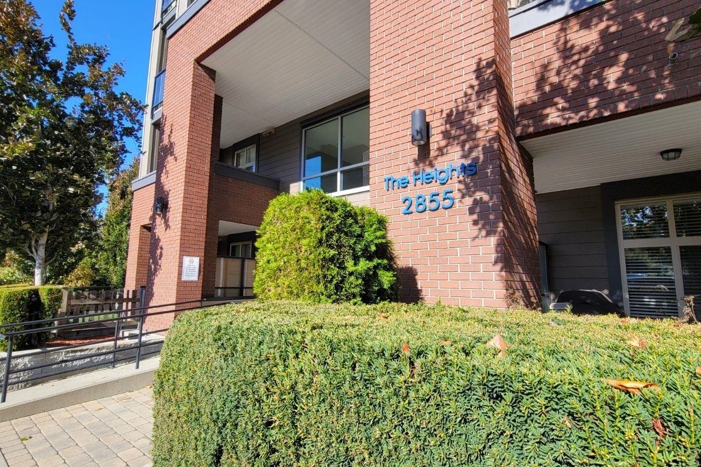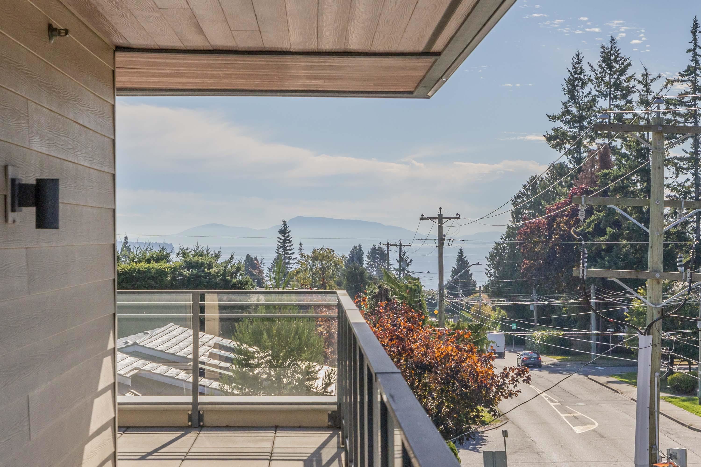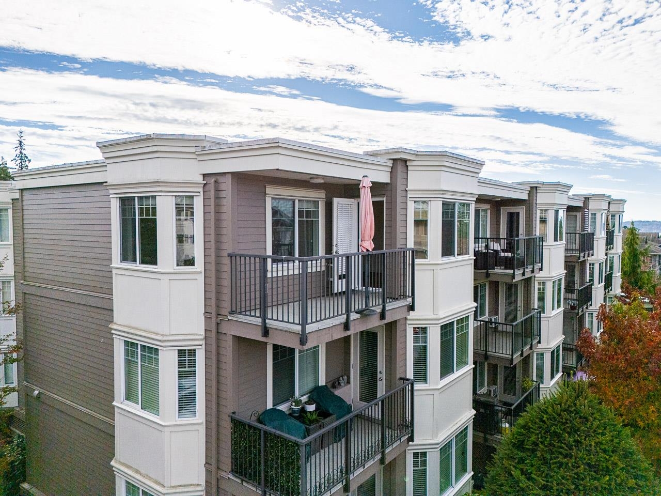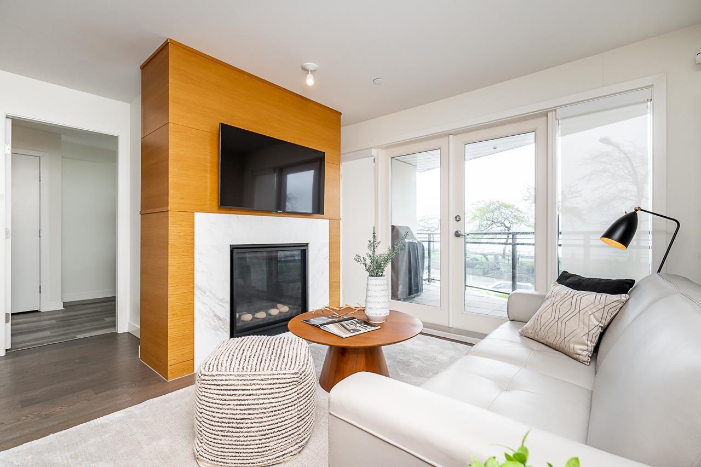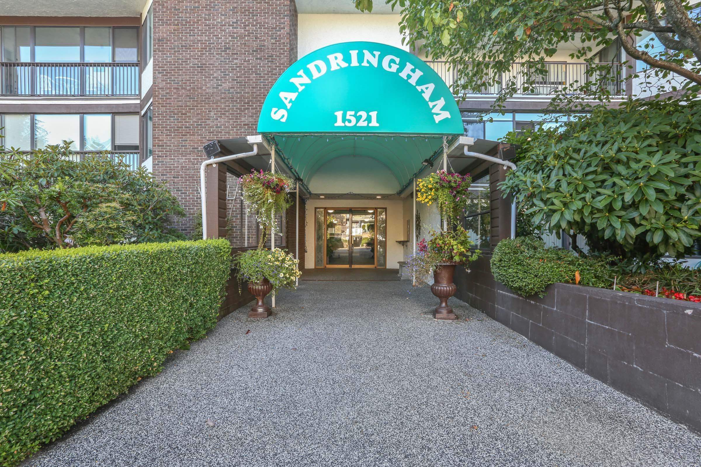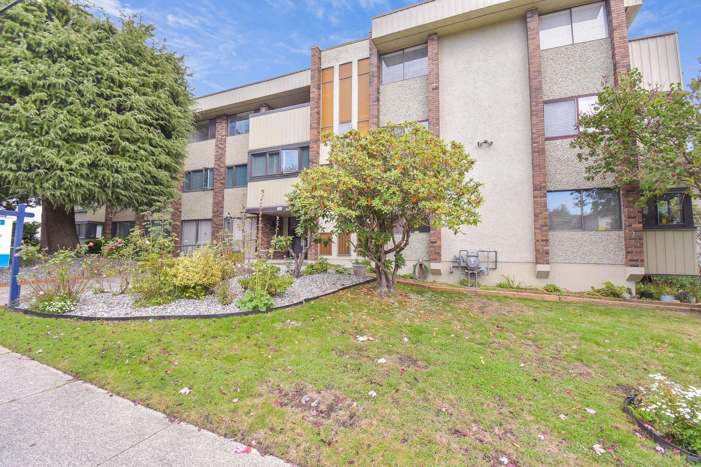- Houseful
- BC
- White Rock
- V4B
- 1441 Johnston Road #601
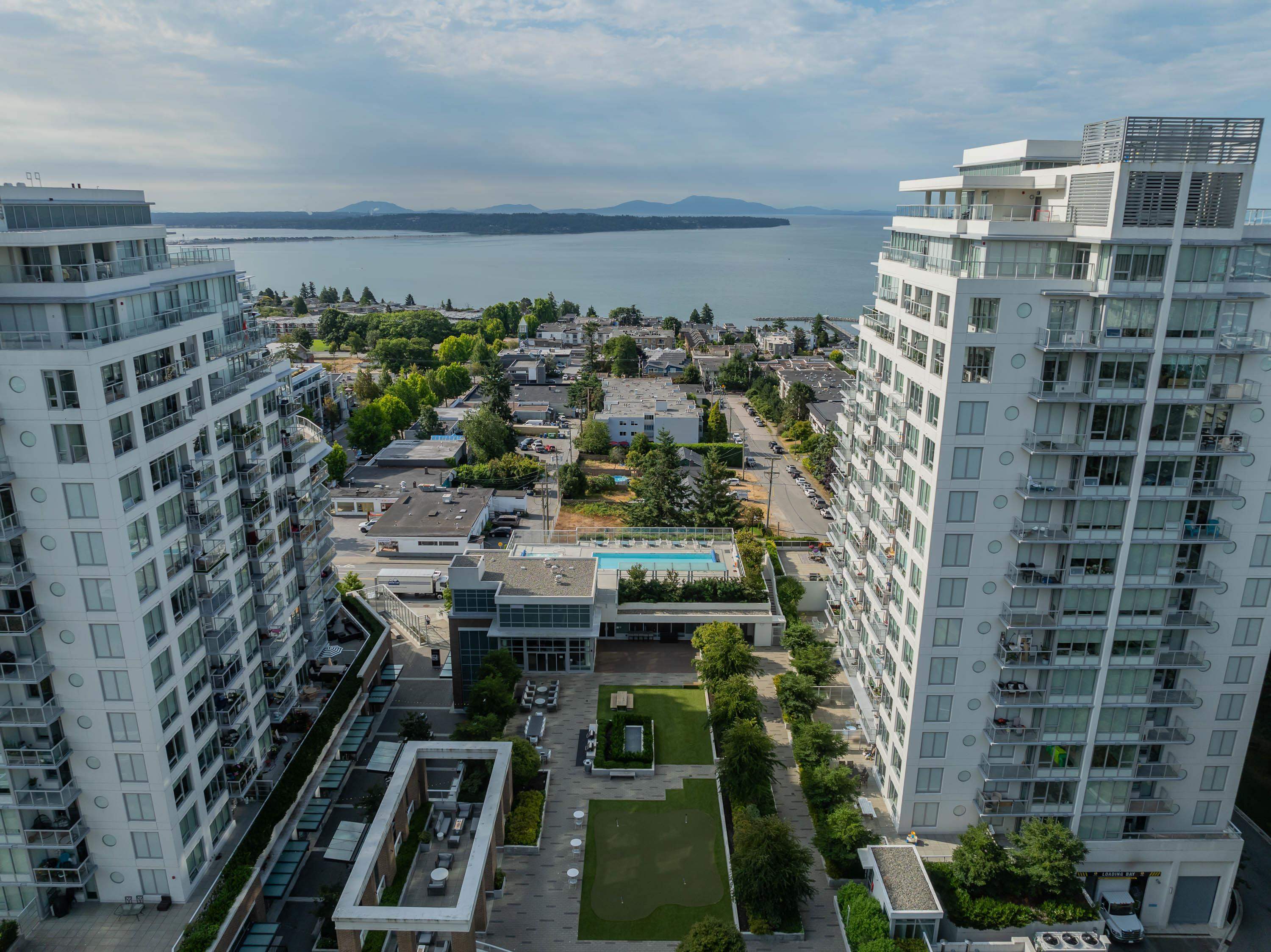
1441 Johnston Road #601
For Sale
77 Days
$950,000 $25K
$925,000
2 beds
2 baths
1,007 Sqft
1441 Johnston Road #601
For Sale
77 Days
$950,000 $25K
$925,000
2 beds
2 baths
1,007 Sqft
Highlights
Description
- Home value ($/Sqft)$919/Sqft
- Time on Houseful
- Property typeResidential
- CommunityShopping Nearby
- Median school Score
- Year built2020
- Mortgage payment
Welcome to the Miramar, built by Bosa. This southwest corner ocean view unit concrete condo features 2 Bdrm & 2 Bath, plus 2 balconies. Enjoy the in-suite radiant floor heating, engineered HW floors (2024), stone surfaces & Nest thermostat, A/C Heat Pump, 1 parking & 1 Storage. Amenities include Concierge service, dual elevators, 3rd Flr - gym & stretching area with access out to lovely spacious 15,000 SF outdoor terrace with BBQs, furnished seating areas, putting green, garden plots & a dog run. The 4th Flr - ocean view outdoor pool & hot tub amazing! Walk downstairs to Thrity's, 3 Dogs Brewing, Tacofino & more! Perfect location in White Rock, lots of visitor parking.
MLS®#R3033732 updated 2 weeks ago.
Houseful checked MLS® for data 2 weeks ago.
Home overview
Amenities / Utilities
- Heat source Heat pump
- Sewer/ septic Public sewer, sanitary sewer, storm sewer
Exterior
- # total stories 15.0
- Construction materials
- Foundation
- Roof
- # parking spaces 1
- Parking desc
Interior
- # full baths 2
- # total bathrooms 2.0
- # of above grade bedrooms
- Appliances Washer/dryer, dishwasher, refrigerator, microwave, oven, range top
Location
- Community Shopping nearby
- Area Bc
- Subdivision
- View Yes
- Water source Public
- Zoning description Cd-16
- Directions 2479efcb776842a4176b94872a433050
Overview
- Basement information None
- Building size 1007.0
- Mls® # R3033732
- Property sub type Apartment
- Status Active
- Virtual tour
- Tax year 2024
Rooms Information
metric
- Kitchen 2.896m X 4.064m
Level: Main - Walk-in closet 1.753m X 2.692m
Level: Main - Dining room 2.87m X 3.2m
Level: Main - Bedroom 3.048m X 4.521m
Level: Main - Laundry 1.27m X 1.905m
Level: Main - Living room 4.089m X 3.073m
Level: Main - Primary bedroom 4.039m X 3.785m
Level: Main - Foyer 1.27m X 4.293m
Level: Main
SOA_HOUSEKEEPING_ATTRS
- Listing type identifier Idx

Lock your rate with RBC pre-approval
Mortgage rate is for illustrative purposes only. Please check RBC.com/mortgages for the current mortgage rates
$-2,467
/ Month25 Years fixed, 20% down payment, % interest
$
$
$
%
$
%

Schedule a viewing
No obligation or purchase necessary, cancel at any time
Nearby Homes
Real estate & homes for sale nearby

