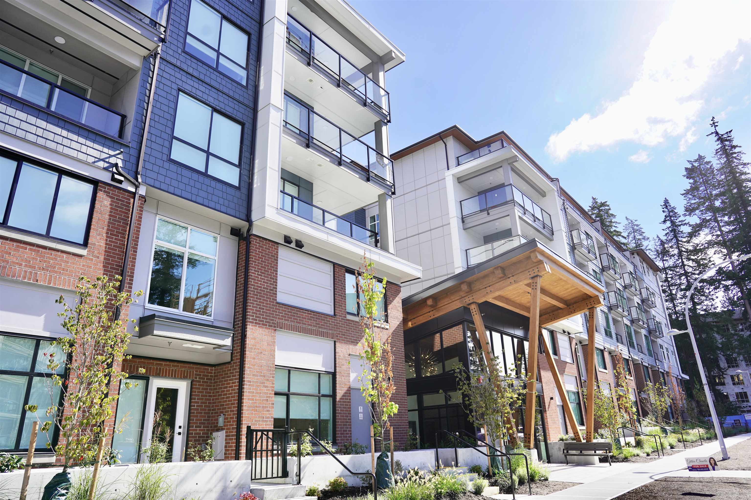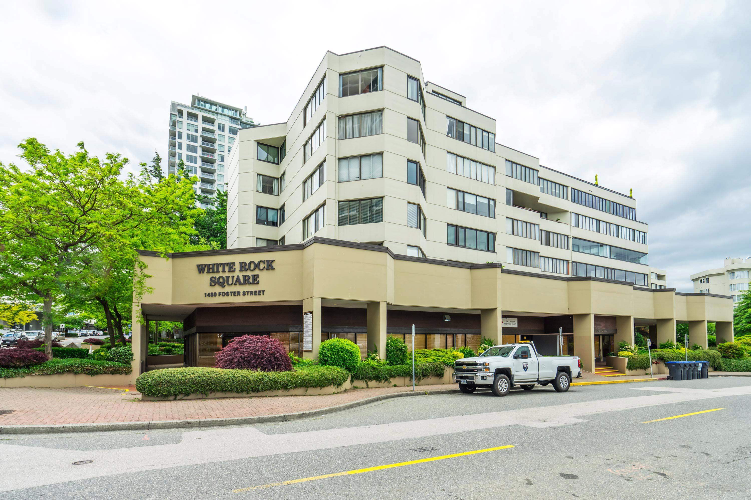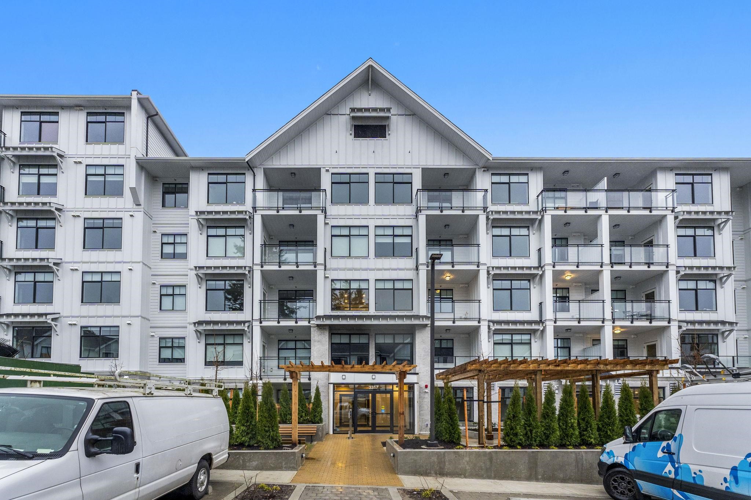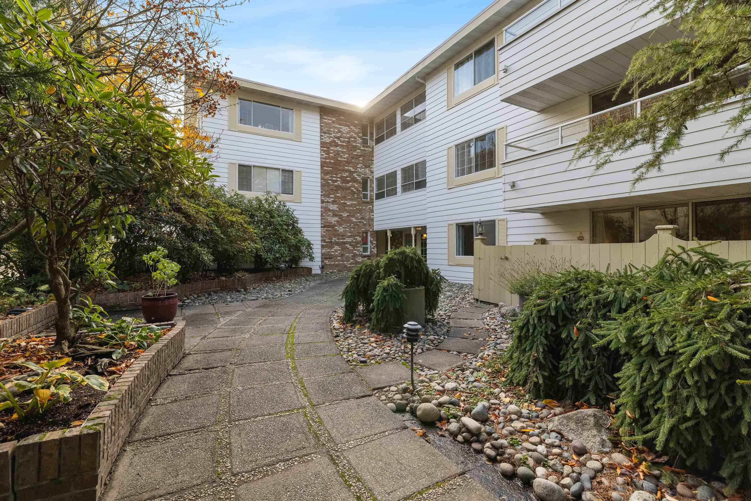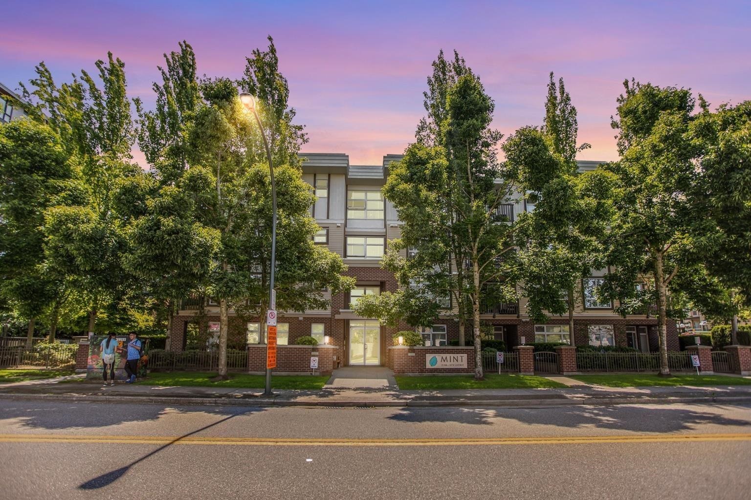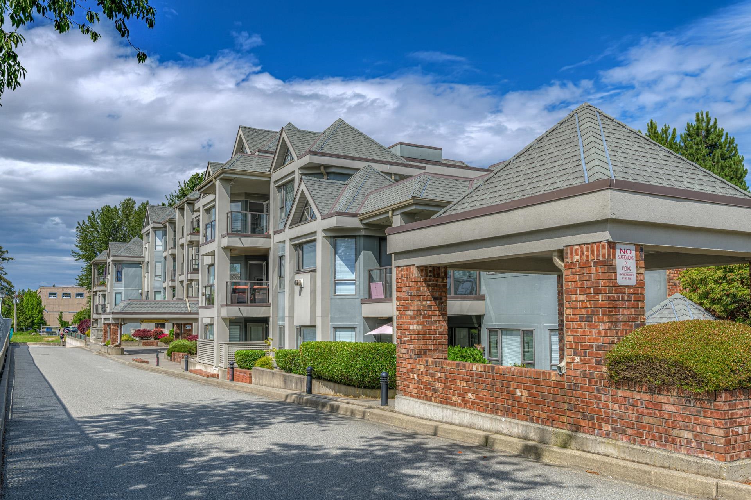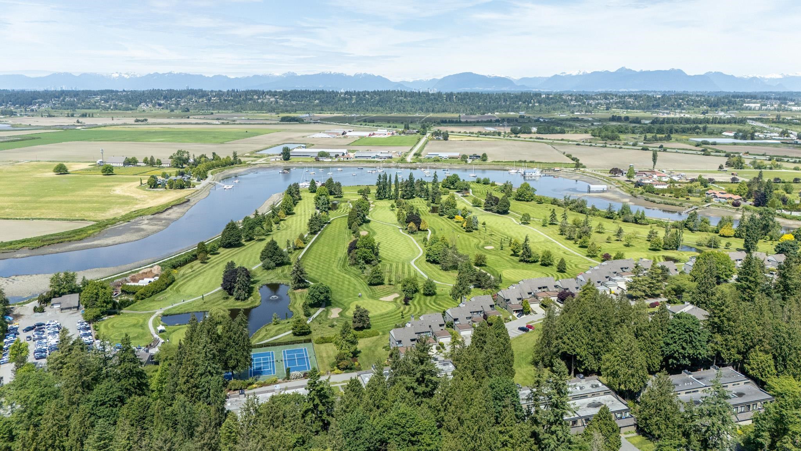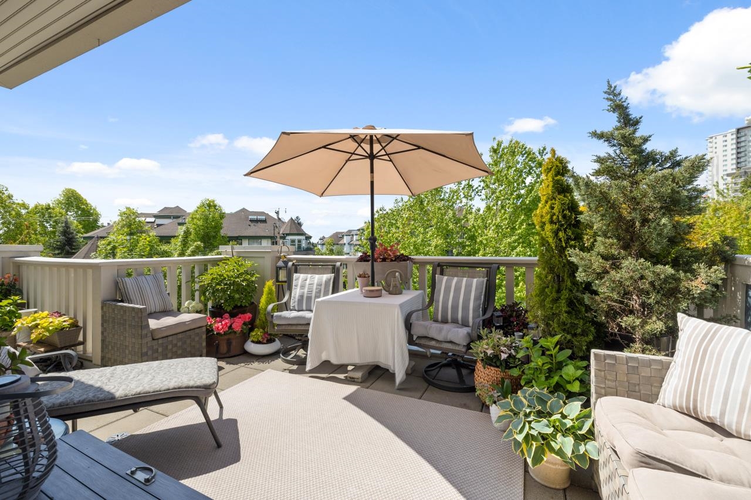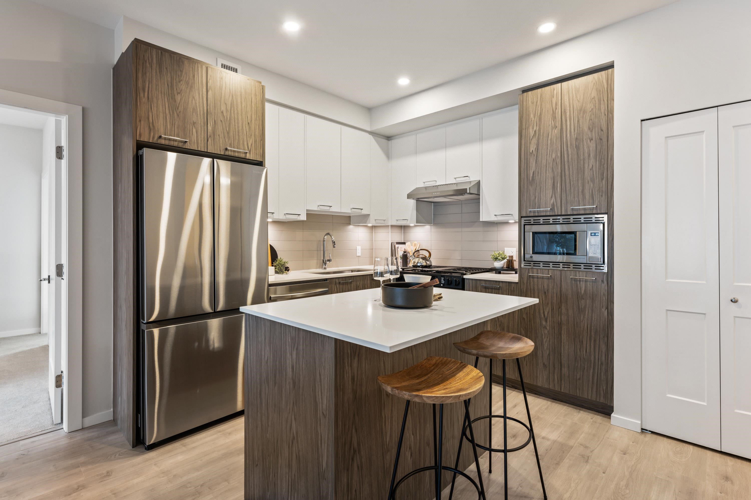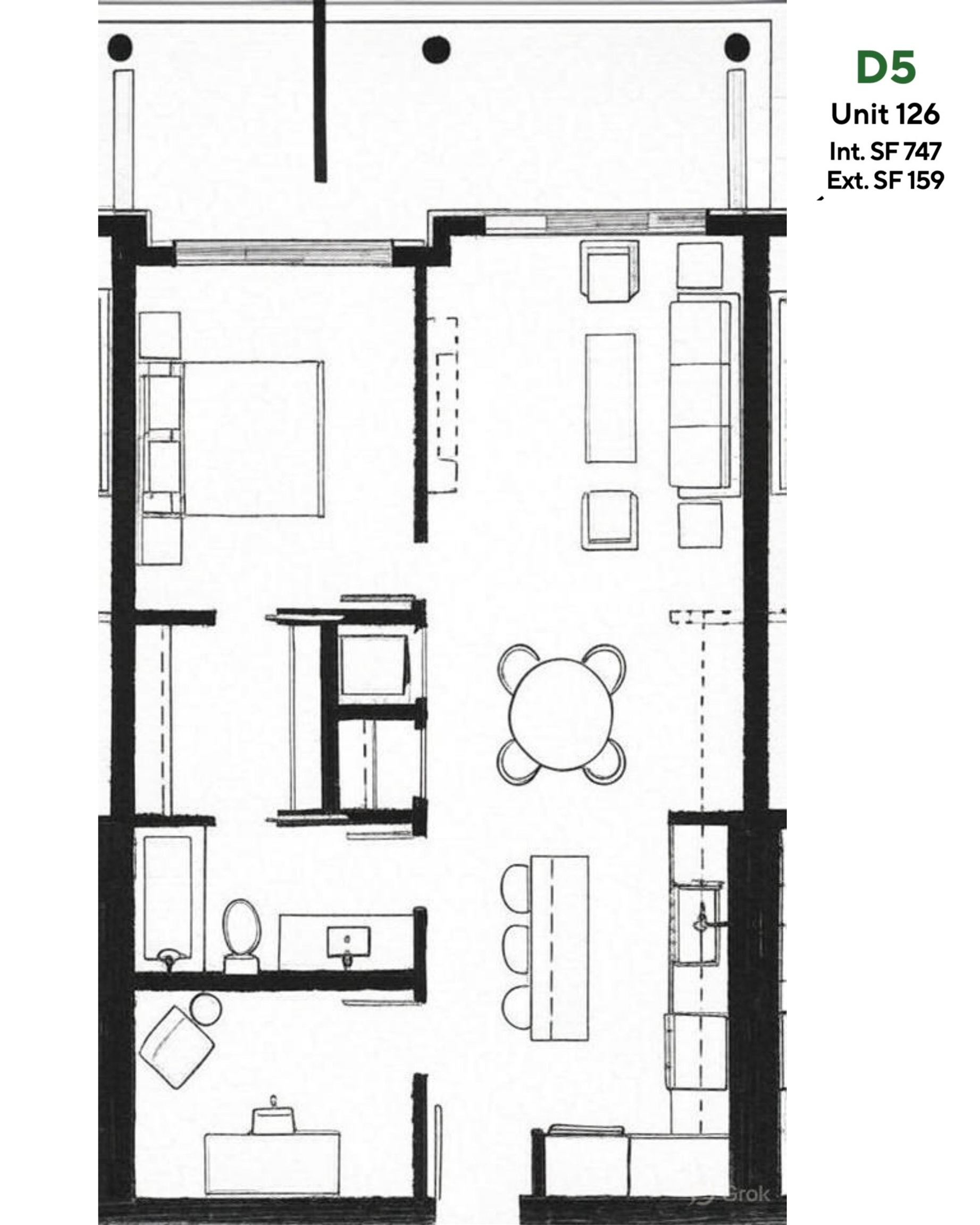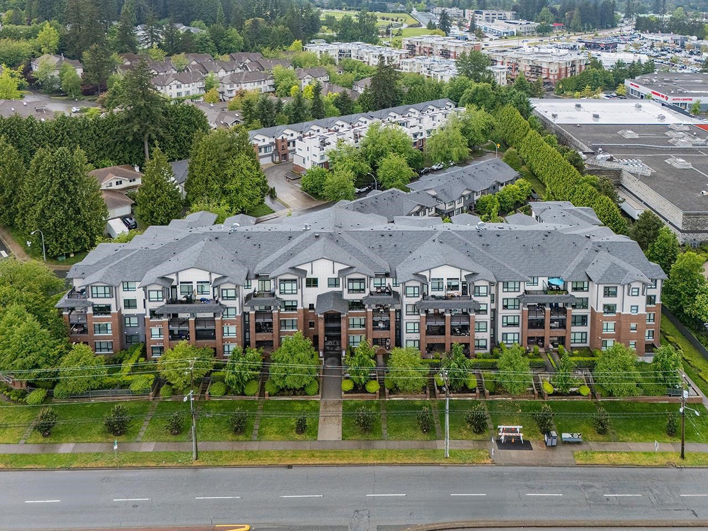- Houseful
- BC
- White Rock
- V4B
- 1442 Foster Street #413
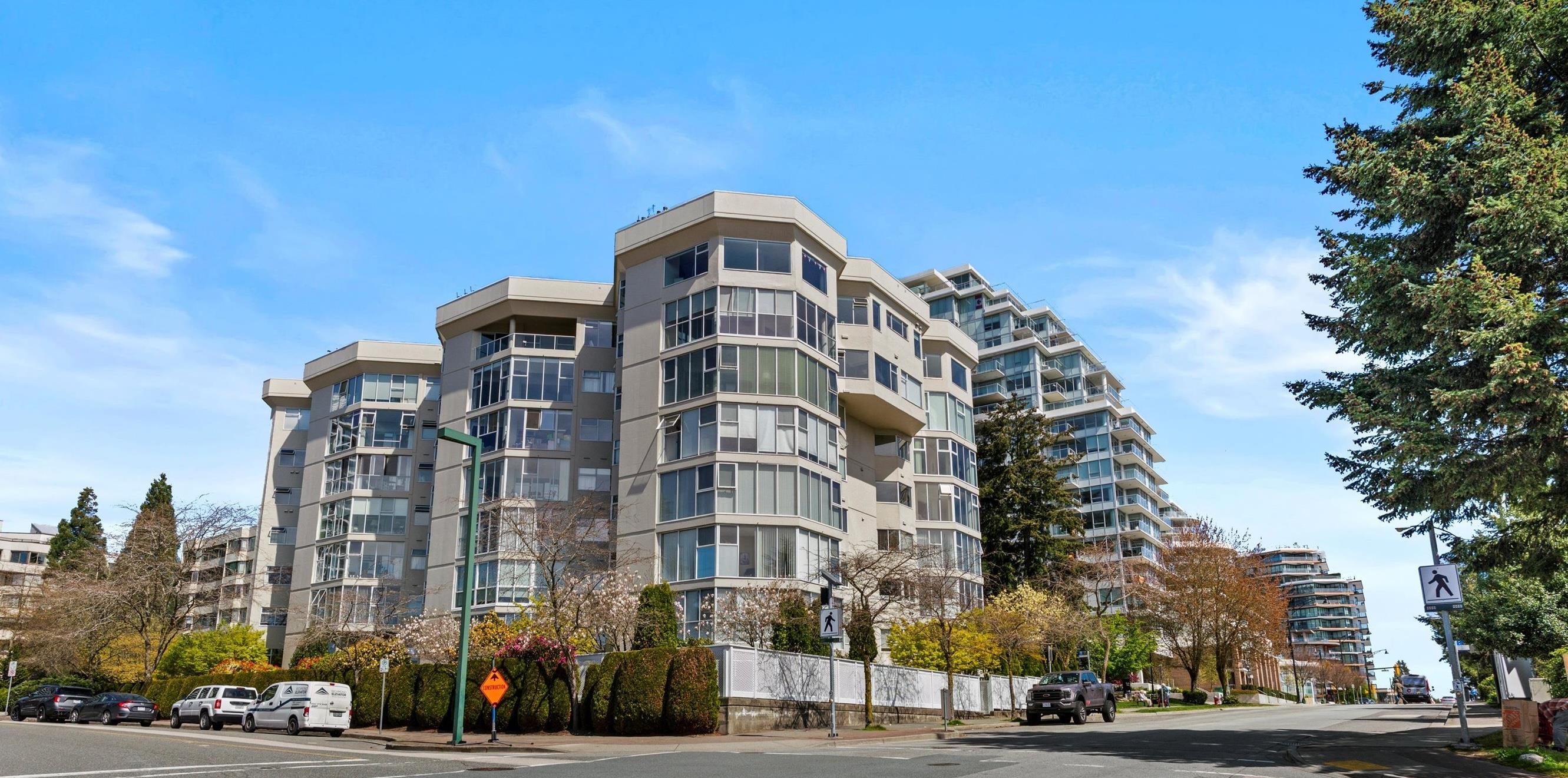
1442 Foster Street #413
1442 Foster Street #413
Highlights
Description
- Home value ($/Sqft)$466/Sqft
- Time on Houseful
- Property typeResidential
- CommunityAdult Oriented, Retirement Community
- Median school Score
- Year built1986
- Mortgage payment
Welcome to White Rock Square II, a proactive, friendly 55+ concrete building in the heart of White Rock. Perched at the top of the hillside, this home showcases iconic panoramic White Rock ocean views & an easy, level stroll to Semiahmoo's shops, dining, healthcare, & transit. This bright 2 bed, 2 bath home offers 1,327 sqft plus an enclosed solarium with sweeping views - perfect for year-round morning coffee & evening sunsets. Enjoy the spacious sunny living/dining areas & large kitchen with updated appliances. Also featuring a king-sized primary bedroom with ensuite & huge walk-in closet. There's also a full-size laundry room with lots of storage potential. Heat, gas & hot water included. 1 parking & 1 storage locker. Sorry, no pets allowed. Smoking is also not allowed.
Home overview
- Heat source Baseboard, hot water
- Sewer/ septic Public sewer, sanitary sewer, storm sewer
- # total stories 7.0
- Construction materials
- Foundation
- Roof
- # parking spaces 1
- Parking desc
- # full baths 2
- # total bathrooms 2.0
- # of above grade bedrooms
- Appliances Washer/dryer, trash compactor, dishwasher, refrigerator, stove, microwave
- Community Adult oriented, retirement community
- Area Bc
- Subdivision
- View Yes
- Water source Public
- Zoning description Cs-1
- Basement information None
- Building size 1327.0
- Mls® # R3047781
- Property sub type Apartment
- Status Active
- Tax year 2025
- Walk-in closet 3.505m X 3.429m
Level: Main - Foyer 3.835m X 2.286m
Level: Main - Laundry 2.667m X 3.683m
Level: Main - Living room 3.962m X 4.394m
Level: Main - Primary bedroom 4.623m X 4.724m
Level: Main - Dining room 3.048m X 4.699m
Level: Main - Bedroom 3.505m X 3.81m
Level: Main - Kitchen 5.309m X 2.692m
Level: Main
- Listing type identifier Idx

$-1,648
/ Month

