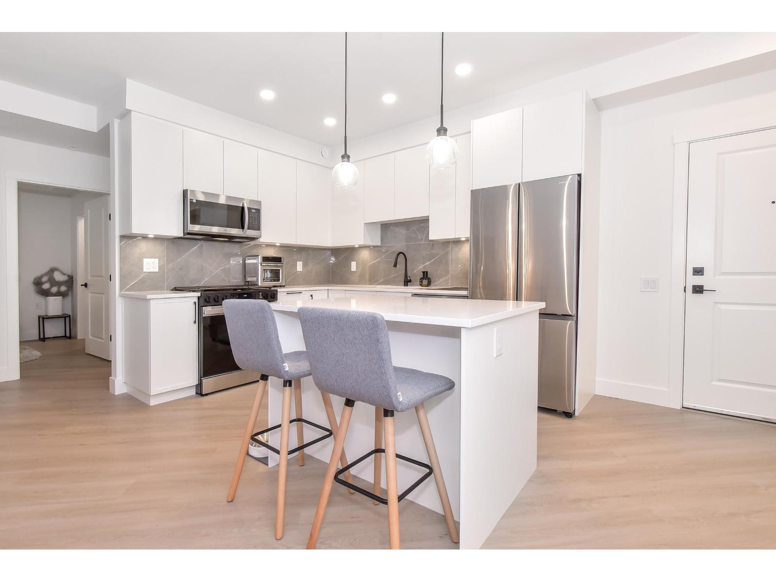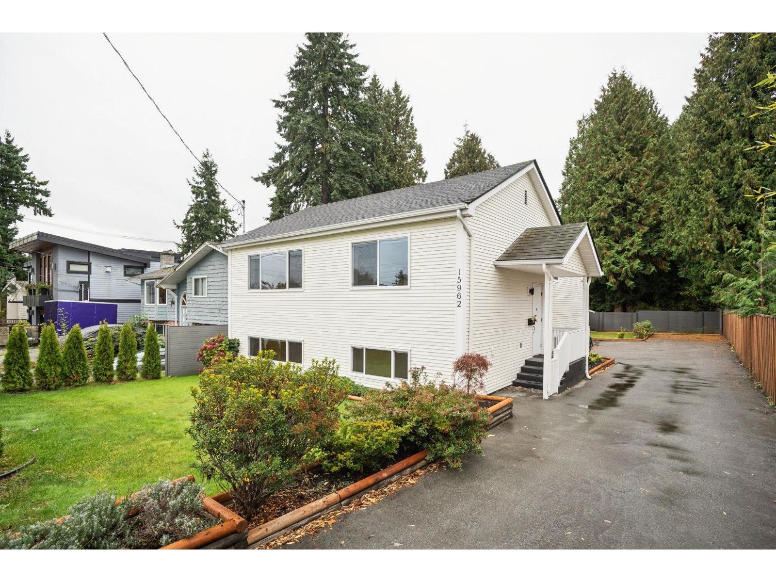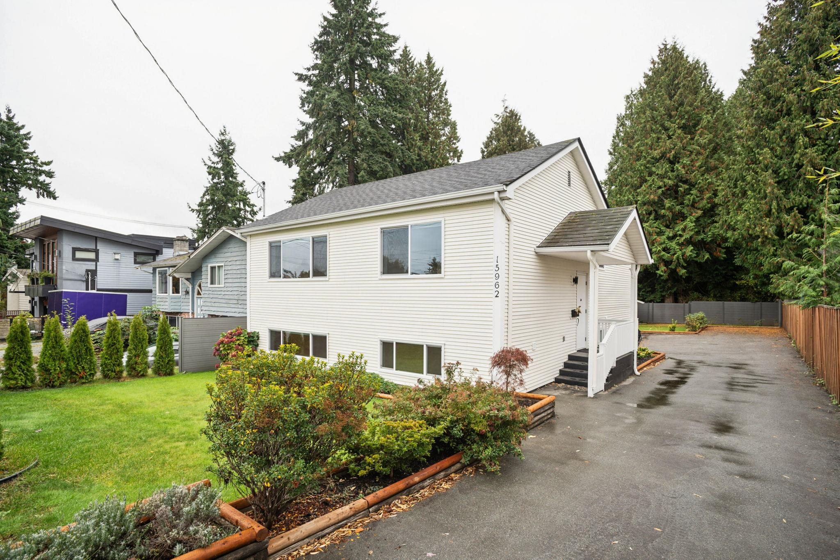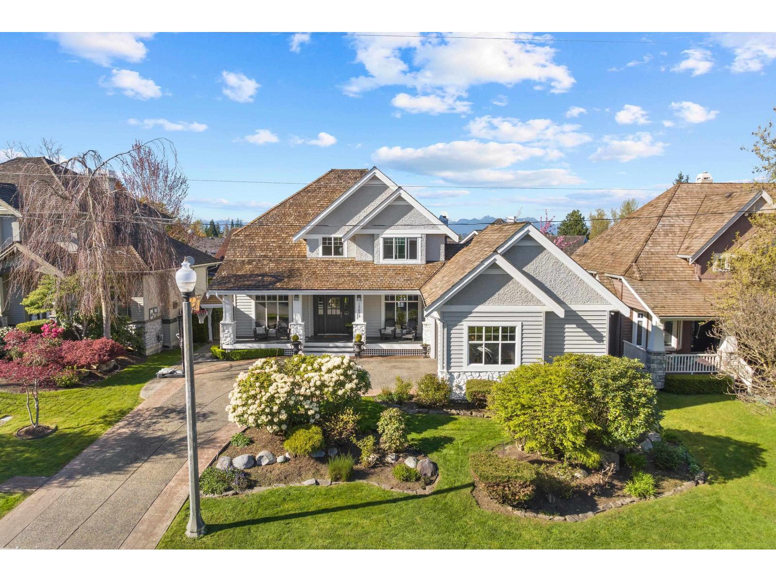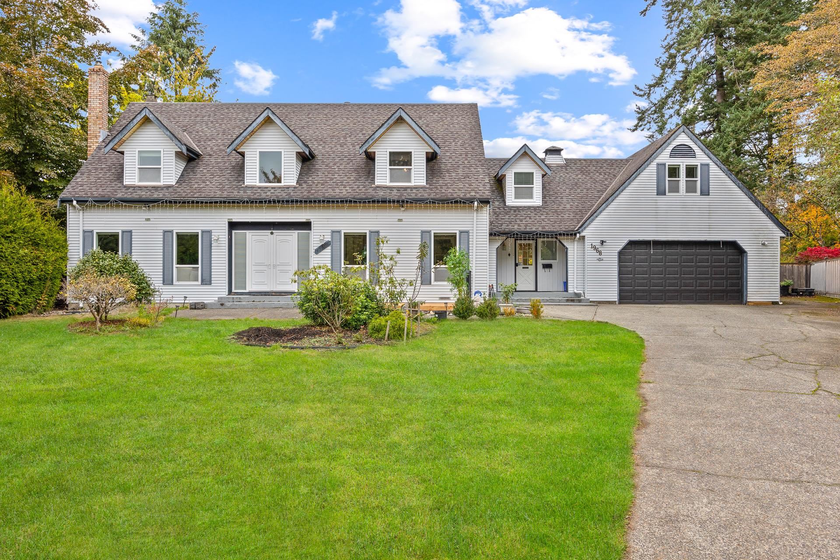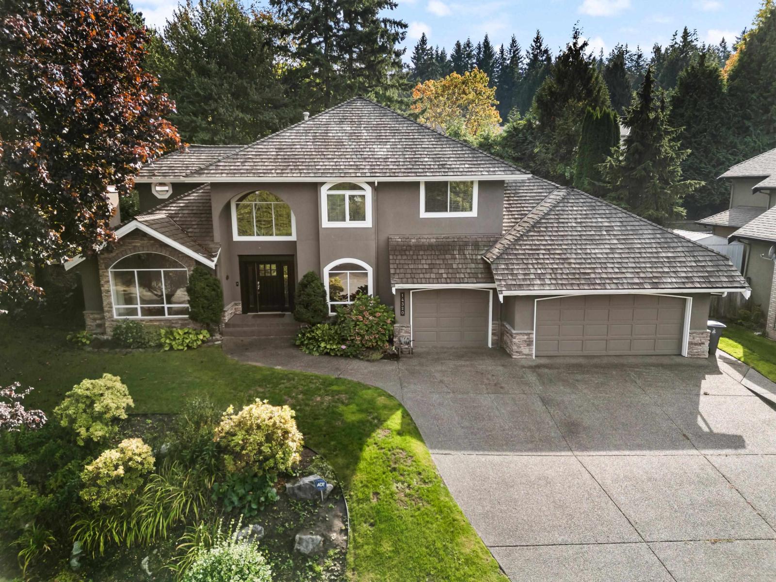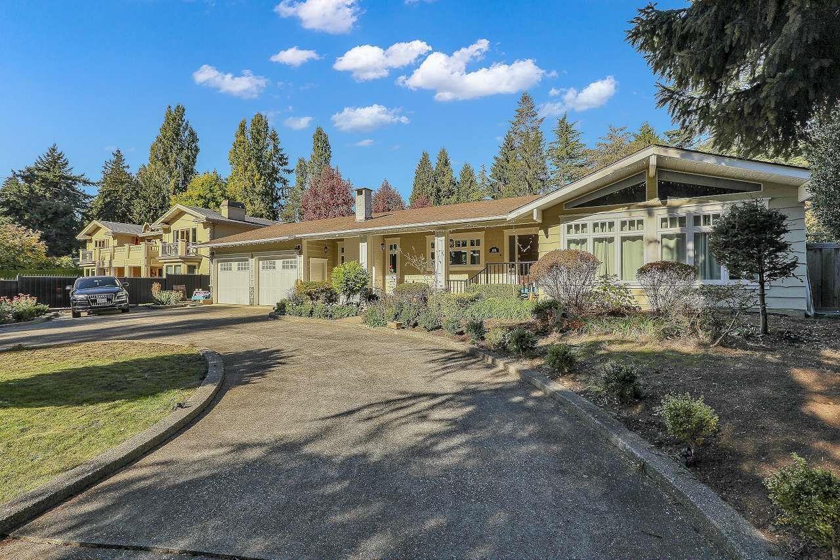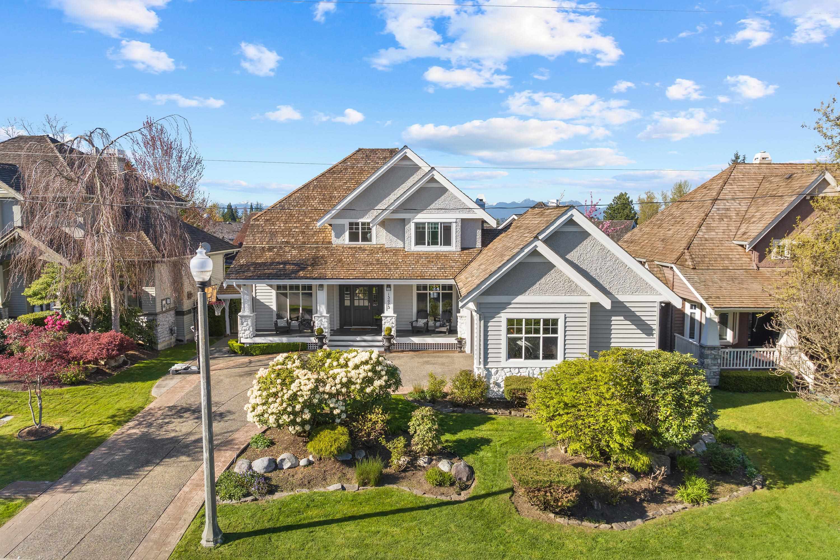- Houseful
- BC
- White Rock
- V4B
- 14424 Mann Park Crescent
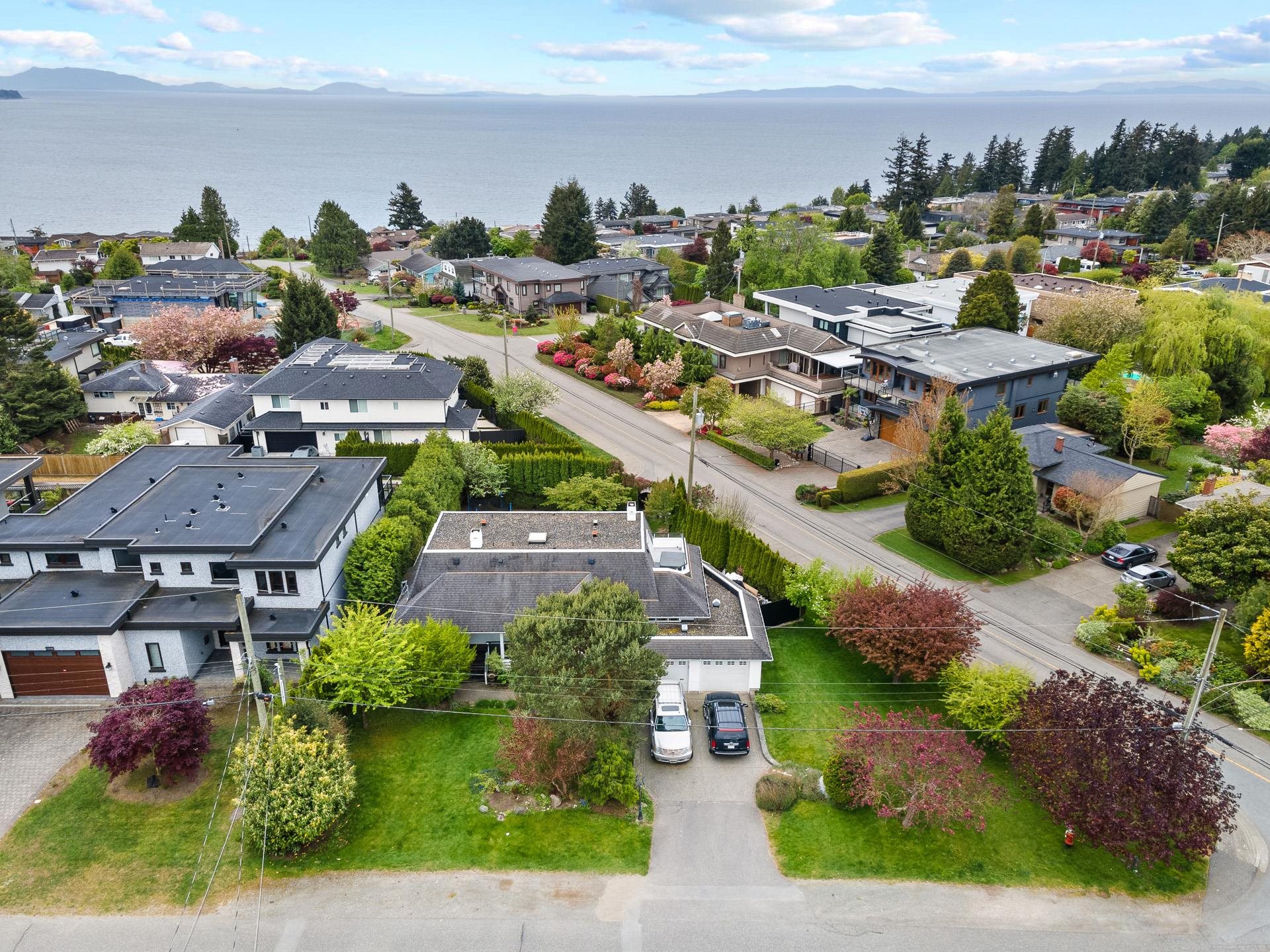
14424 Mann Park Crescent
14424 Mann Park Crescent
Highlights
Description
- Home value ($/Sqft)$635/Sqft
- Time on Houseful
- Property typeResidential
- CommunityShopping Nearby
- Median school Score
- Year built1959
- Mortgage payment
Nestled in White Rock’s premier neighborhood, this stunning 5bd/3ba, 3,001sf family home sits on a sprawling 10,080sf rare flat lot with ocean views! Meticulously maintained and extensively renovated in 1997, it offers a flexible layout perfect for any lifestyle.Step inside to a beautifully appointed kitchen, adjacent dining/family rooms, and a sunlit deck leading to a private, south-facing backyard. The welcoming wraparound veranda adds timeless charm. Upstairs, the master suite boasts dual decks and ocean vistas, while the lower level features two additional bedrooms, a spacious rec room, and a bonus office/gym with a separate entrance.Walk to beaches, shops, transit, and top schools like Bayridge Elementary & Semiahmoo High. Don’t miss this rare opportunity—call today!
Home overview
- Heat source Forced air, natural gas
- Sewer/ septic Public sewer, sanitary sewer, storm sewer
- Construction materials
- Foundation
- Roof
- # parking spaces 4
- Parking desc
- # full baths 3
- # total bathrooms 3.0
- # of above grade bedrooms
- Appliances Washer/dryer, dishwasher, refrigerator, stove
- Community Shopping nearby
- Area Bc
- View Yes
- Water source Public
- Zoning description Rs-1
- Lot dimensions 10080.0
- Lot size (acres) 0.23
- Basement information Finished
- Building size 3101.0
- Mls® # R3050159
- Property sub type Single family residence
- Status Active
- Tax year 2024
- Recreation room 2.896m X 8.763m
- Bedroom 3.962m X 3.378m
- Laundry 2.718m X 2.972m
- Bedroom 3.175m X 4.089m
- Office 4.572m X 3.353m
Level: Above - Primary bedroom 3.531m X 5.842m
Level: Above - Foyer 2.87m X 1.524m
Level: Main - Bedroom 2.997m X 3.048m
Level: Main - Dining room 2.743m X 3.023m
Level: Main - Bedroom 4.394m X 3.607m
Level: Main - Kitchen 3.912m X 4.115m
Level: Main - Living room 4.039m X 5.461m
Level: Main
- Listing type identifier Idx

$-5,248
/ Month

